
![]()
$1,288,000
Available - For Sale
Listing ID: N11986202
10 Wingrove Stre , Markham, L6E 1G6, York
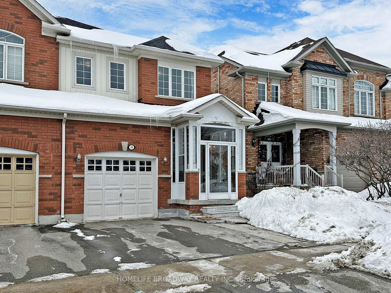
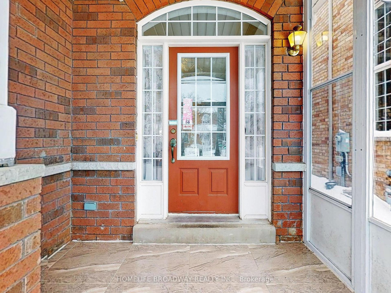
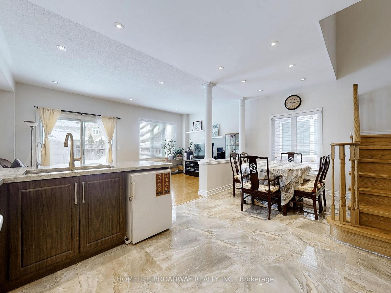
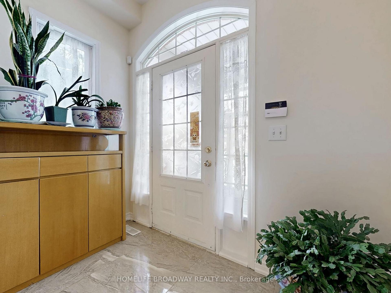
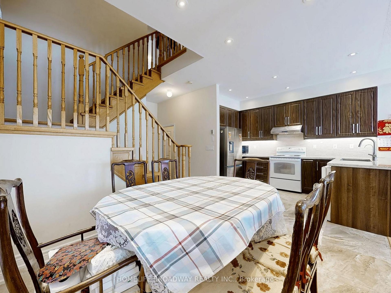
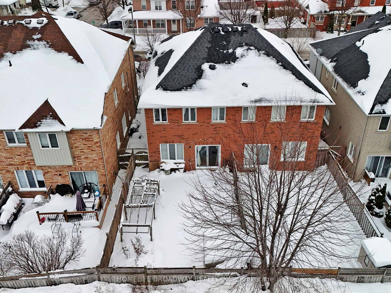

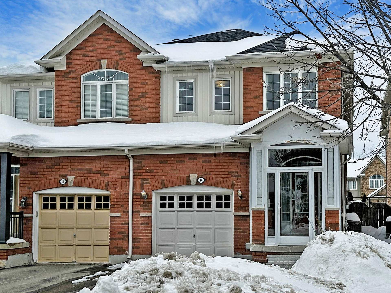
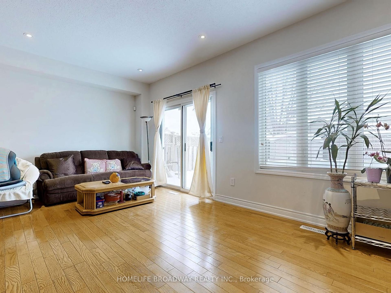
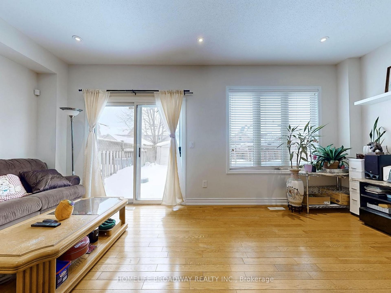
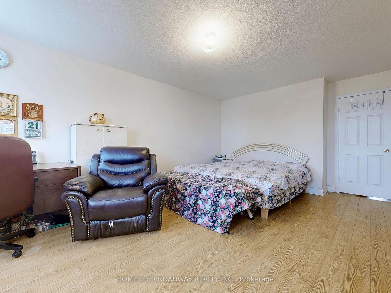
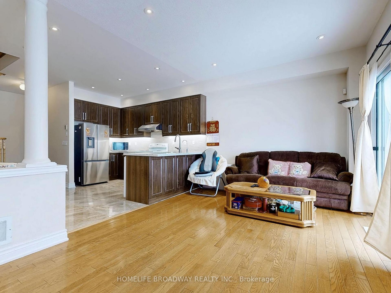
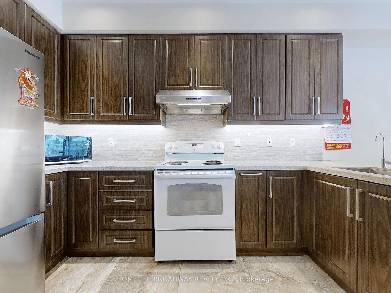
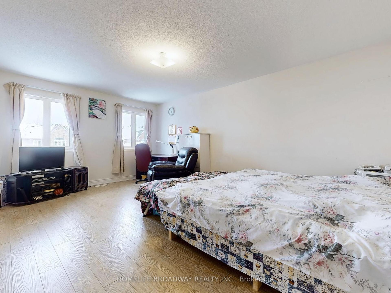
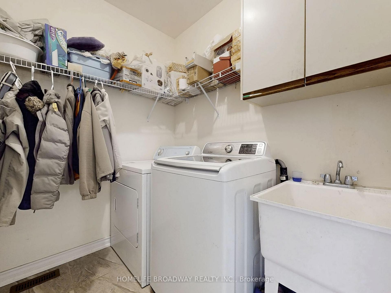
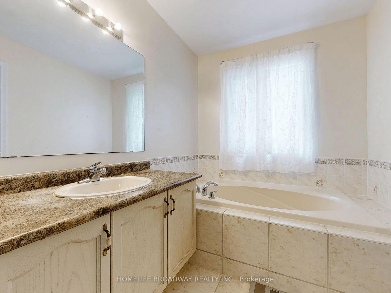
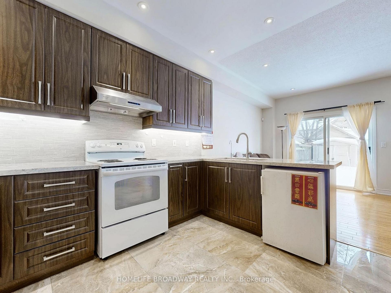
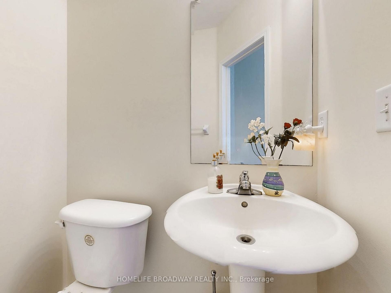
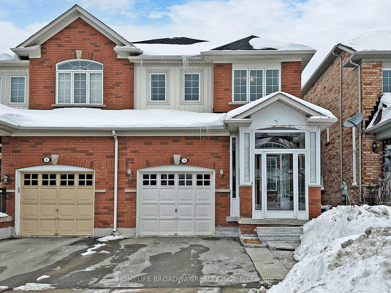
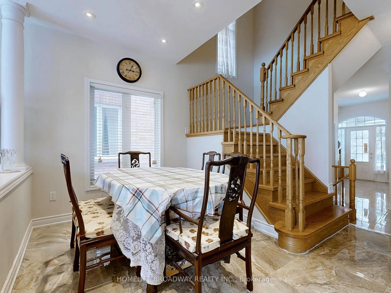
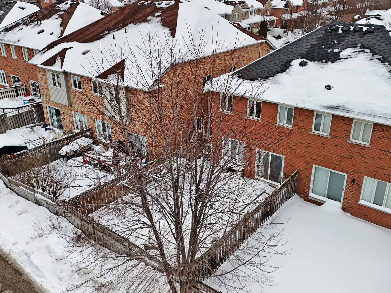
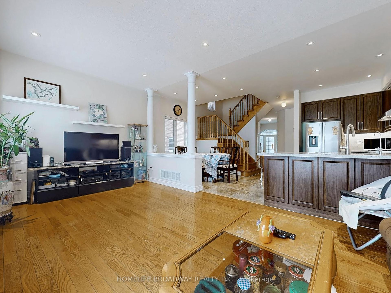
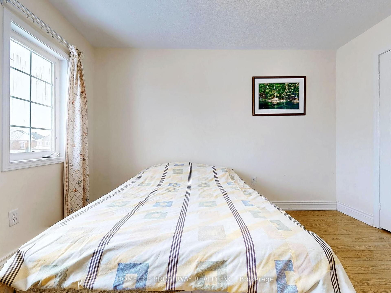
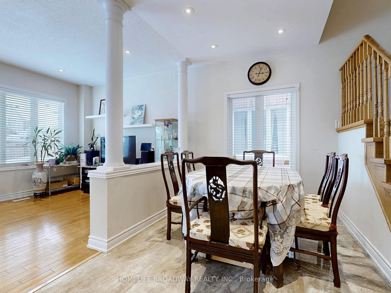
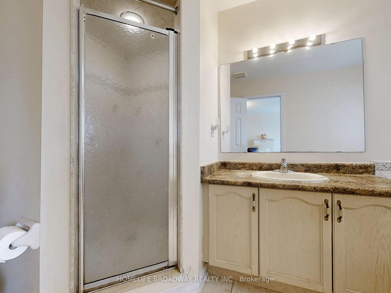
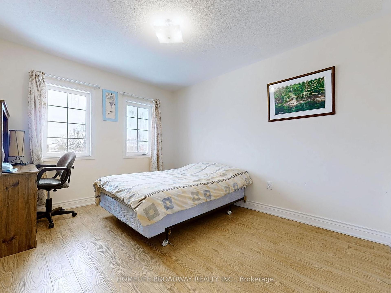
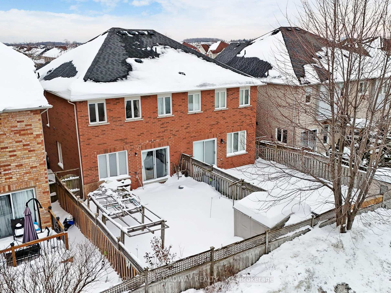
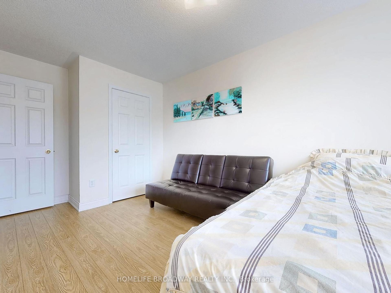
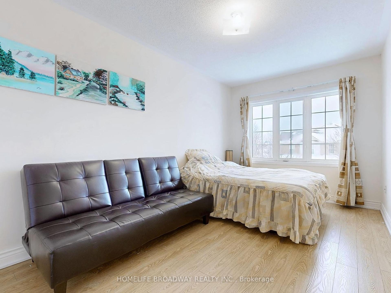
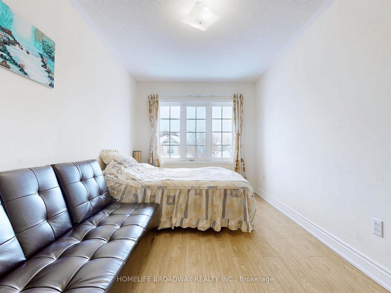
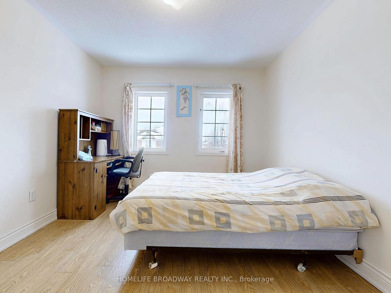































| Welcome To 10 Wingrove St. A Beautiful Semi-Detached Home Nestled In The Heart Of Markham's Desirable Wismer Community. This Charming Property Offers A Perfect Blend Of Comfort, Style, And Convenience, Making It An Ideal Choice For Families. South Facing, Deep Lot To Rear Lane. Spacious Layout With Practical Floor Plan, 9 Ft Ceiling Main Floor, 3 Large Bedrooms. Modern Open Kitchen W/ Granite Countertop. Eat-In Breakfast/Dining Area, Large Great Room Overlook Backyard, Oak Staircase, Pot Lights & 24 X 24 Floor Tile In Main Floor, Laminated Flooring 2nd Floor. Enclosed Front Porch Storm Door & Fenced Backyard. Prime Location, Located In A Family-Friendly Neighborhood. This Home Is Within Walking Distance To Top-Rated Schools Bur Oak SS, Wismer PS & San Lorzeno Ruiz CES, Parks, Shopping Centers, And Public Transit, Mount Joy Go Station. |
| Price | $1,288,000 |
| Taxes: | $4327.75 |
| Occupancy: | Owner |
| Address: | 10 Wingrove Stre , Markham, L6E 1G6, York |
| Acreage: | < .50 |
| Directions/Cross Streets: | Bur Oak Ave / Mccowan Rd |
| Rooms: | 6 |
| Bedrooms: | 3 |
| Bedrooms +: | 0 |
| Family Room: | F |
| Basement: | Unfinished, Full |
| Level/Floor | Room | Length(ft) | Width(ft) | Descriptions | |
| Room 1 | Main | Great Roo | 18.99 | 10.99 | Hardwood Floor, Large Window, Overlooks Backyard |
| Room 2 | Main | Kitchen | 11.68 | 6.99 | Ceramic Floor, Open Concept, Eat-in Kitchen |
| Room 3 | Main | Dining Ro | 12 | 8.33 | Ceramic Floor, Open Concept |
| Room 4 | Second | Primary B | 18.01 | 12.33 | Laminate, Walk-In Closet(s), Overlooks Backyard |
| Room 5 | Second | Bedroom 2 | 12 | 10 | Laminate, Closet |
| Room 6 | Second | Bedroom 3 | 13.42 | 8.99 | Laminate, Closet |
| Washroom Type | No. of Pieces | Level |
| Washroom Type 1 | 2 | Main |
| Washroom Type 2 | 4 | Second |
| Washroom Type 3 | 0 | |
| Washroom Type 4 | 0 | |
| Washroom Type 5 | 0 |
| Total Area: | 0.00 |
| Approximatly Age: | 16-30 |
| Property Type: | Semi-Detached |
| Style: | 2-Storey |
| Exterior: | Brick, Aluminum Siding |
| Garage Type: | Built-In |
| (Parking/)Drive: | Private |
| Drive Parking Spaces: | 1 |
| Park #1 | |
| Parking Type: | Private |
| Park #2 | |
| Parking Type: | Private |
| Pool: | None |
| Other Structures: | Garden Shed |
| Approximatly Age: | 16-30 |
| Approximatly Square Footage: | 1500-2000 |
| Property Features: | Fenced Yard, Park |
| CAC Included: | N |
| Water Included: | N |
| Cabel TV Included: | N |
| Common Elements Included: | N |
| Heat Included: | N |
| Parking Included: | N |
| Condo Tax Included: | N |
| Building Insurance Included: | N |
| Fireplace/Stove: | N |
| Heat Type: | Forced Air |
| Central Air Conditioning: | Central Air |
| Central Vac: | N |
| Laundry Level: | Syste |
| Ensuite Laundry: | F |
| Sewers: | Sewer |
$
%
Years
This calculator is for demonstration purposes only. Always consult a professional
financial advisor before making personal financial decisions.
| Although the information displayed is believed to be accurate, no warranties or representations are made of any kind. |
| HOMELIFE BROADWAY REALTY INC. |
- Listing -1 of 0
|
|

Sachi Patel
Broker
Dir:
647-702-7117
Bus:
6477027117
| Virtual Tour | Book Showing | Email a Friend |
Jump To:
At a Glance:
| Type: | Freehold - Semi-Detached |
| Area: | York |
| Municipality: | Markham |
| Neighbourhood: | Wismer |
| Style: | 2-Storey |
| Lot Size: | x 104.92(Feet) |
| Approximate Age: | 16-30 |
| Tax: | $4,327.75 |
| Maintenance Fee: | $0 |
| Beds: | 3 |
| Baths: | 3 |
| Garage: | 0 |
| Fireplace: | N |
| Air Conditioning: | |
| Pool: | None |
Locatin Map:
Payment Calculator:

Listing added to your favorite list
Looking for resale homes?

By agreeing to Terms of Use, you will have ability to search up to 294619 listings and access to richer information than found on REALTOR.ca through my website.

