
![]()
$3,600
Available - For Rent
Listing ID: W12168393
2320 Sutton Driv , Burlington, L7L 6Y8, Halton
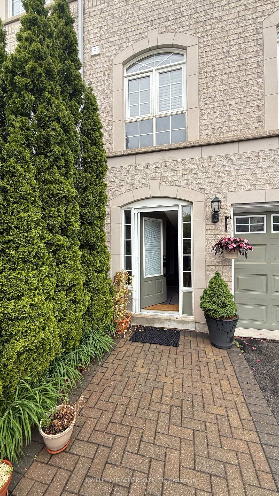
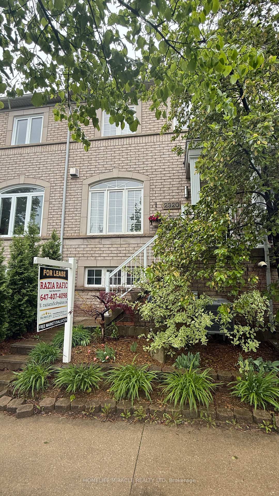
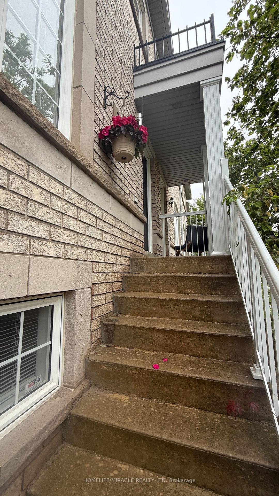
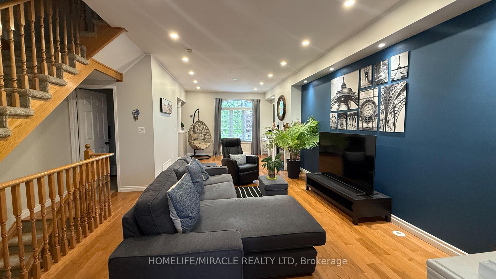
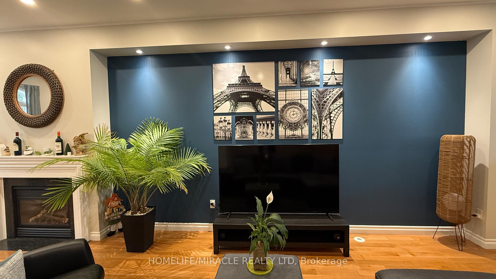
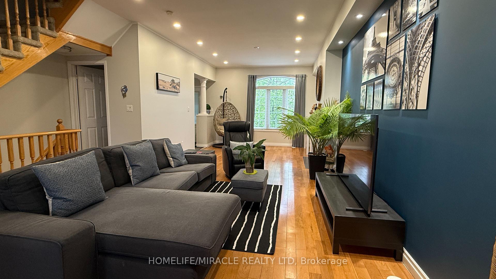
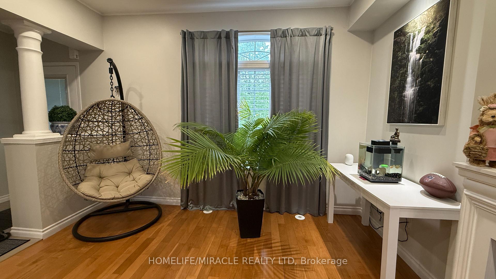
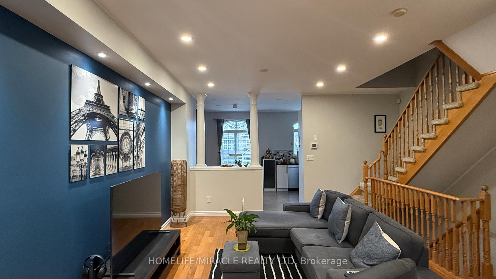
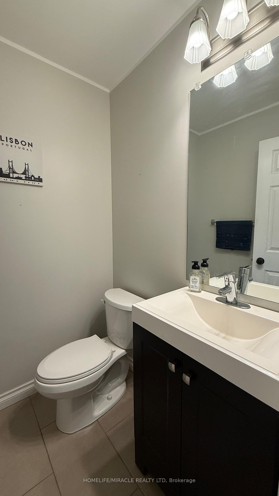
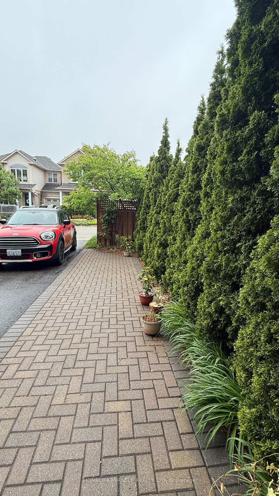
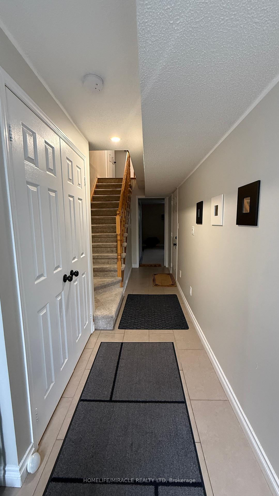
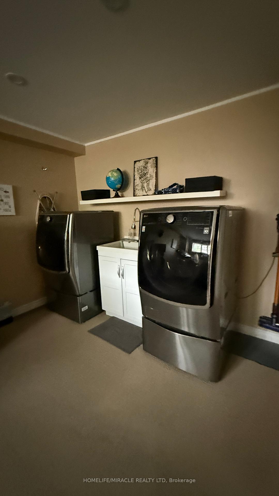
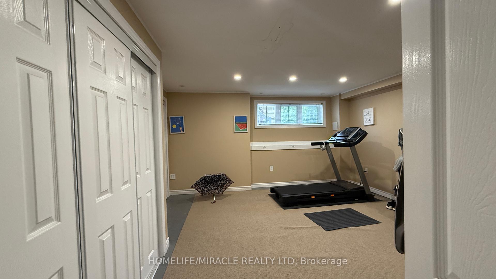
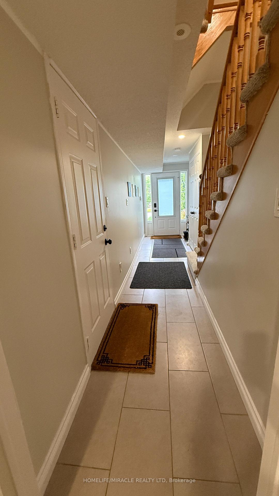
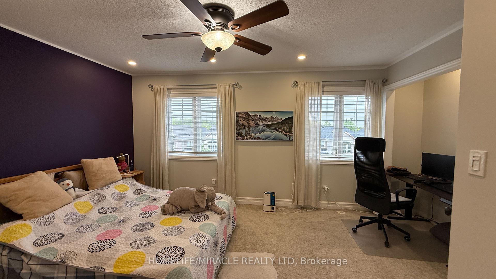
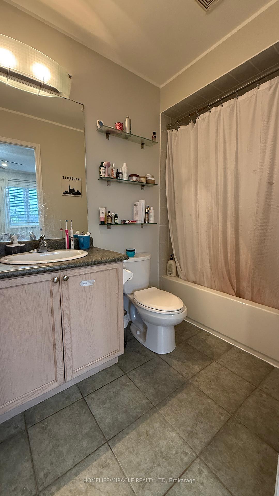
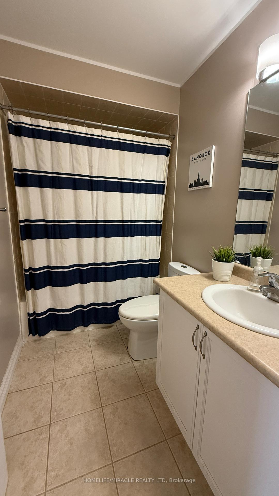
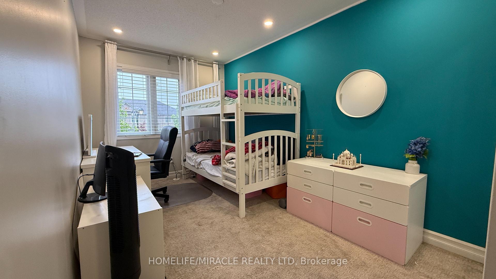
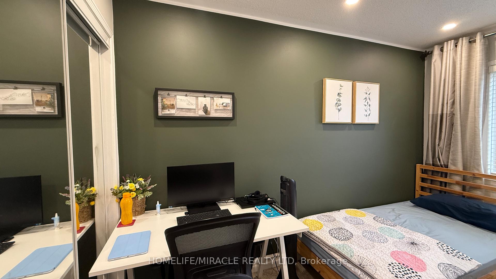
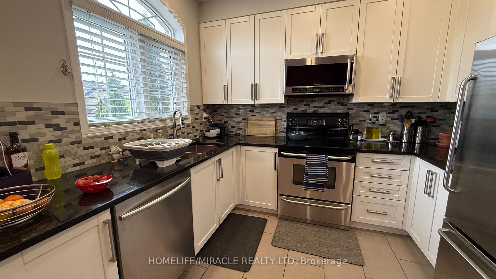
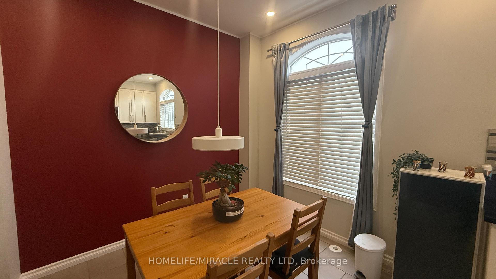
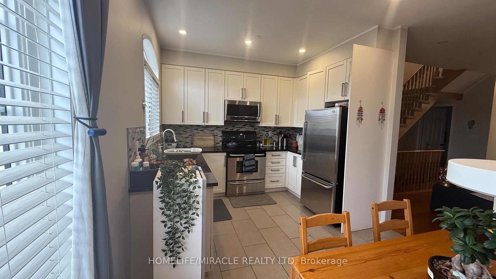
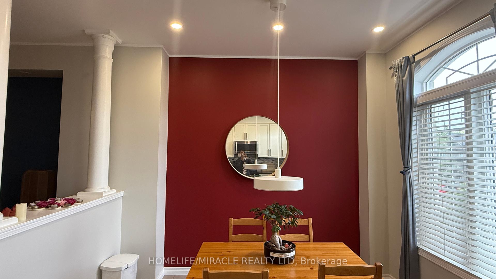
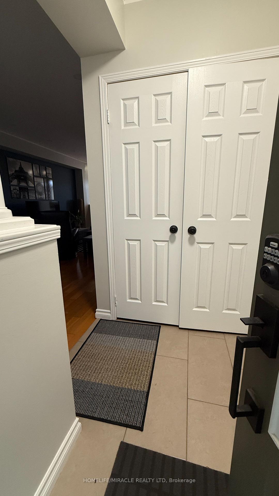
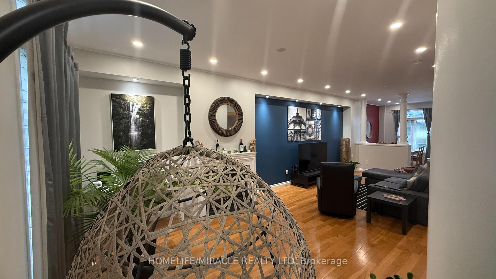

























| Beautiful Town house for rent in one of the most high demand areas of Orchard neighborhood of Burlington. Welcoming 9 feet ceiling, hardwood flooring, granite counter top, ceramic backsplash, master bedroom with a stand closet and 4 pc private enst patio, numerous kitchen upgrades, heated flooring at the foyer and inside entry to garage and much more. Short walk to Orchard Comm Park, Great schools, trails, short drive to QEW, 407, Bronte Provincial Park, Shopping and other amenities |
| Price | $3,600 |
| Taxes: | $0.00 |
| Occupancy: | Owner |
| Address: | 2320 Sutton Driv , Burlington, L7L 6Y8, Halton |
| Directions/Cross Streets: | Appleby/Dryden |
| Rooms: | 6 |
| Bedrooms: | 3 |
| Bedrooms +: | 0 |
| Family Room: | F |
| Basement: | Separate Ent, Walk-Out |
| Furnished: | Unfu |
| Level/Floor | Room | Length(ft) | Width(ft) | Descriptions | |
| Room 1 | Second | Living Ro | 27.81 | 12 | Fireplace, Hardwood Floor |
| Room 2 | Second | Kitchen | 10 | 16.99 | Double Sink |
| Room 3 | Second | Bathroom | |||
| Room 4 | Second | Foyer | |||
| Room 5 | Third | Bedroom | 14.99 | 12 | Broadloom, Walk-In Closet(s) |
| Room 6 | Third | Bedroom 2 | 12 | 8.23 | Broadloom, Walk-In Closet(s) |
| Room 7 | Third | Bedroom 3 | 12.99 | 8.23 | Broadloom, Walk-In Closet(s) |
| Room 8 | Third | Bathroom | |||
| Room 9 | Main | Foyer | 20.5 | 4 | Heated Floor |
| Room 10 | Main | Recreatio | 16.24 | 12.66 | Broadloom |
| Room 11 | Main | Laundry |
| Washroom Type | No. of Pieces | Level |
| Washroom Type 1 | 4 | Second |
| Washroom Type 2 | 4 | Second |
| Washroom Type 3 | 2 | Ground |
| Washroom Type 4 | 0 | |
| Washroom Type 5 | 0 |
| Total Area: | 0.00 |
| Approximatly Age: | 16-30 |
| Property Type: | Att/Row/Townhouse |
| Style: | 3-Storey |
| Exterior: | Brick |
| Garage Type: | Attached |
| (Parking/)Drive: | Mutual |
| Drive Parking Spaces: | 2 |
| Park #1 | |
| Parking Type: | Mutual |
| Park #2 | |
| Parking Type: | Mutual |
| Pool: | None |
| Laundry Access: | In Basement |
| Other Structures: | Other |
| Approximatly Age: | 16-30 |
| Approximatly Square Footage: | 1500-2000 |
| Property Features: | Greenbelt/Co, Hospital |
| CAC Included: | N |
| Water Included: | N |
| Cabel TV Included: | N |
| Common Elements Included: | N |
| Heat Included: | N |
| Parking Included: | N |
| Condo Tax Included: | N |
| Building Insurance Included: | N |
| Fireplace/Stove: | Y |
| Heat Type: | Forced Air |
| Central Air Conditioning: | Central Air |
| Central Vac: | N |
| Laundry Level: | Syste |
| Ensuite Laundry: | F |
| Elevator Lift: | False |
| Sewers: | Septic |
| Water: | Unknown |
| Water Supply Types: | Unknown |
| Utilities-Cable: | N |
| Utilities-Hydro: | A |
| Although the information displayed is believed to be accurate, no warranties or representations are made of any kind. |
| HOMELIFE/MIRACLE REALTY LTD |
- Listing -1 of 0
|
|

Sachi Patel
Broker
Dir:
647-702-7117
Bus:
6477027117
| Book Showing | Email a Friend |
Jump To:
At a Glance:
| Type: | Freehold - Att/Row/Townhouse |
| Area: | Halton |
| Municipality: | Burlington |
| Neighbourhood: | Orchard |
| Style: | 3-Storey |
| Lot Size: | x 82.02(Feet) |
| Approximate Age: | 16-30 |
| Tax: | $0 |
| Maintenance Fee: | $0 |
| Beds: | 3 |
| Baths: | 3 |
| Garage: | 0 |
| Fireplace: | Y |
| Air Conditioning: | |
| Pool: | None |
Locatin Map:

Listing added to your favorite list
Looking for resale homes?

By agreeing to Terms of Use, you will have ability to search up to 294619 listings and access to richer information than found on REALTOR.ca through my website.

