
![]()
$1,219,000
Available - For Sale
Listing ID: X12167132
2195 Niagara Driv , Alta Vista and Area, K1H 6H5, Ottawa
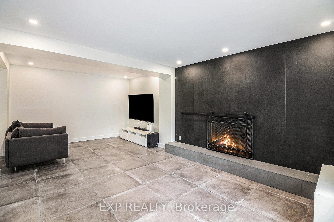
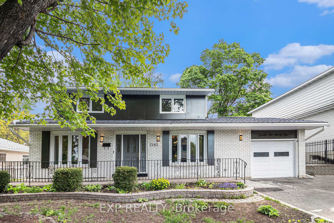
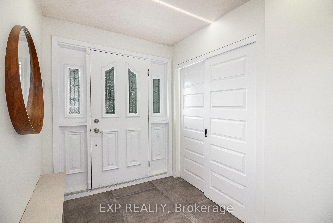

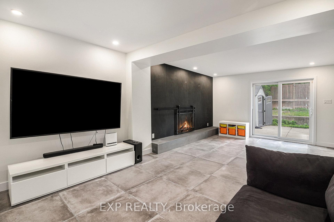
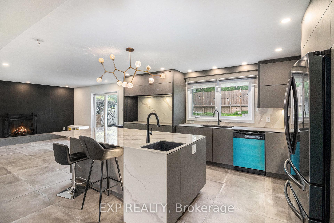
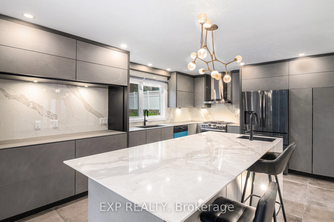
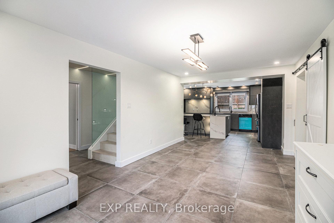
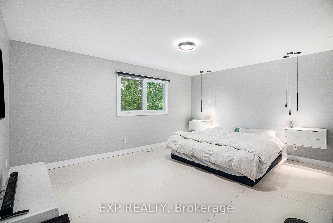
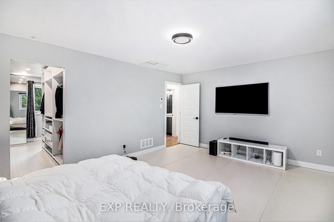
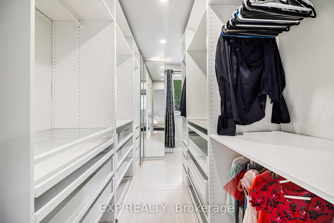
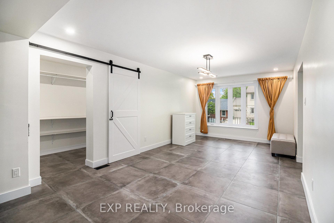
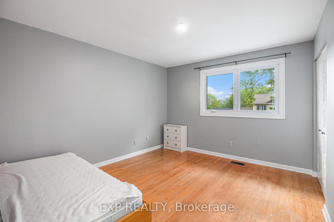
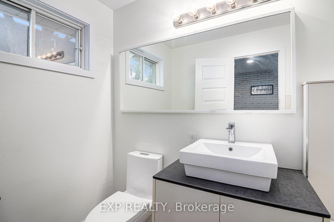
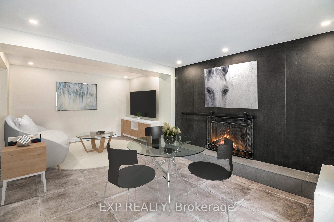
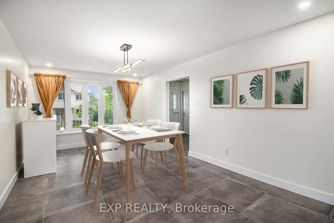
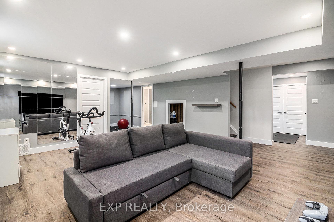
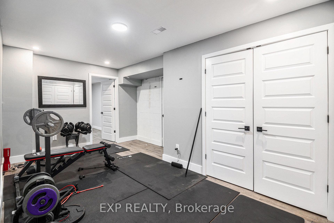
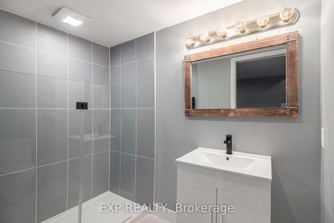
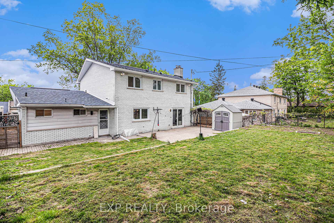
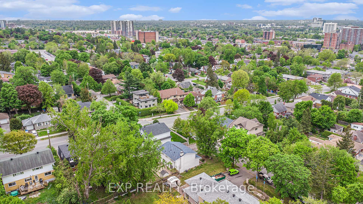
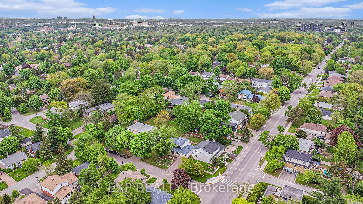
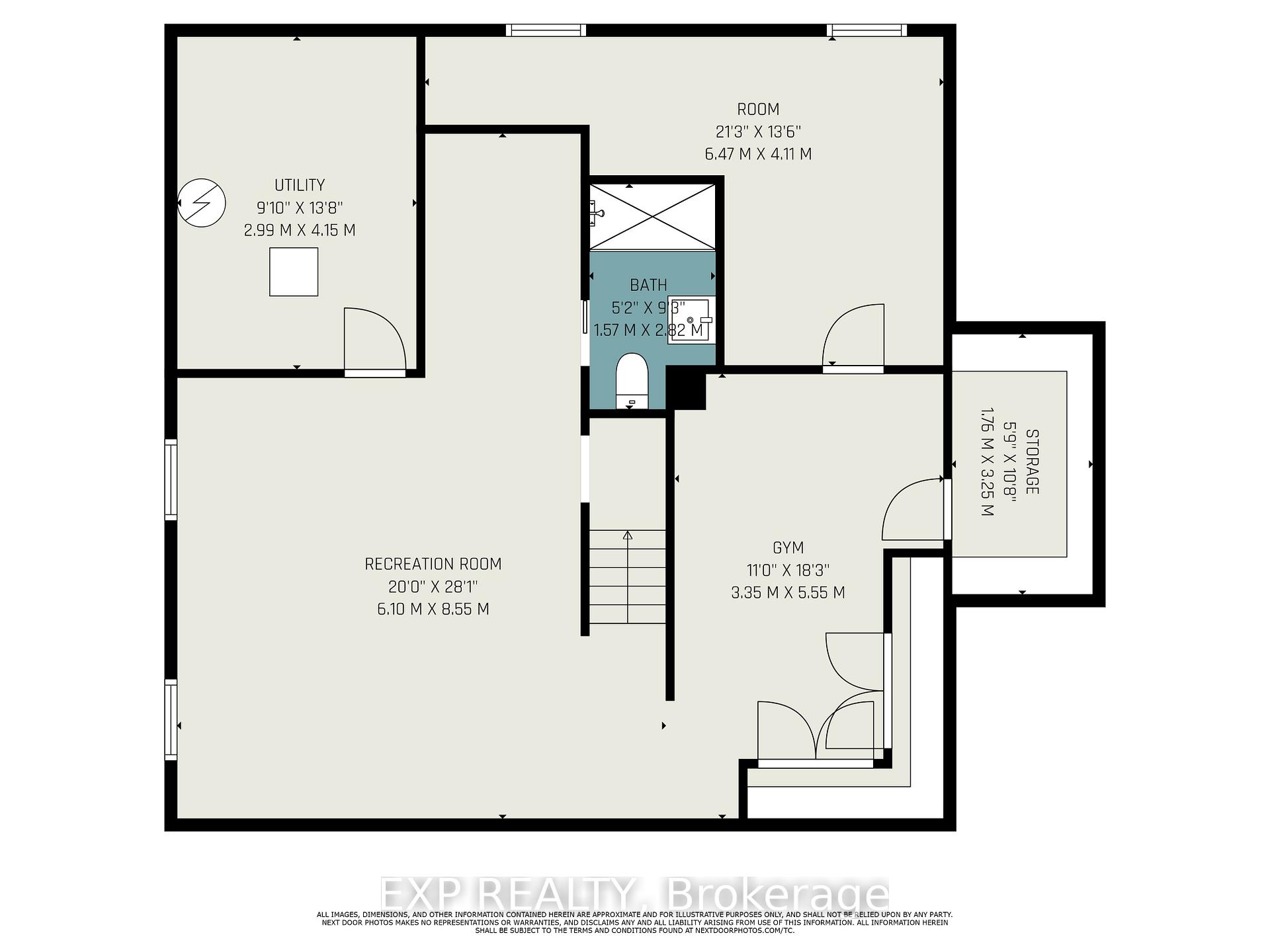
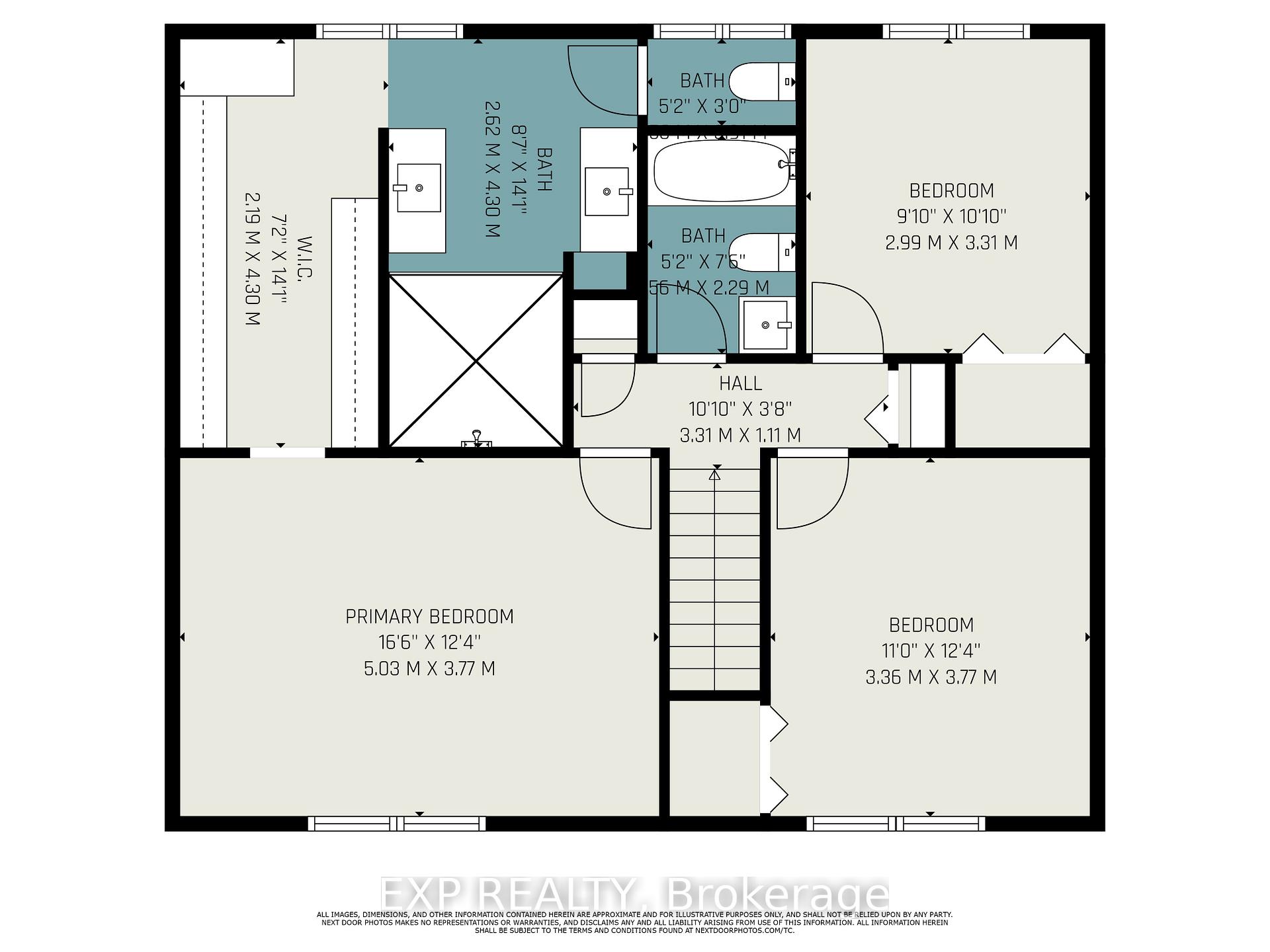
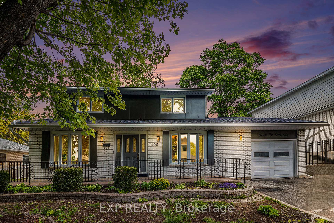
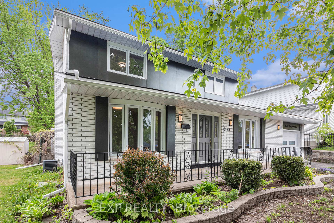
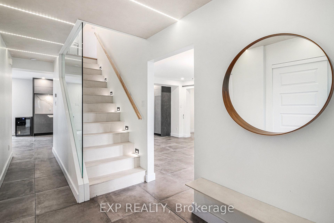
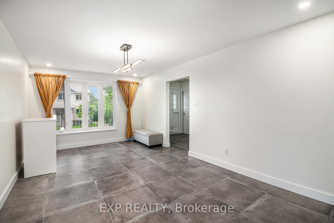
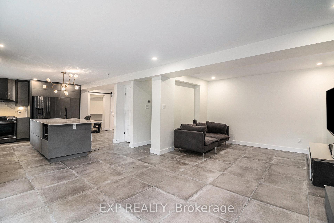
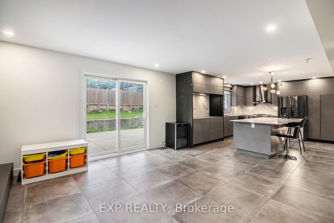
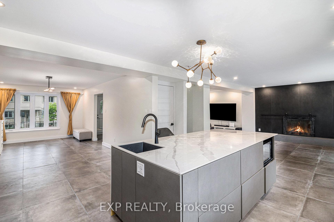
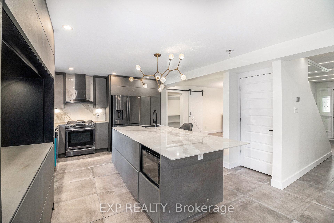
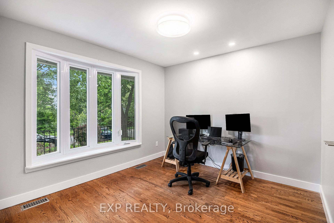
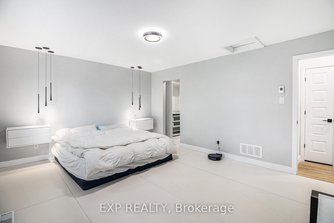
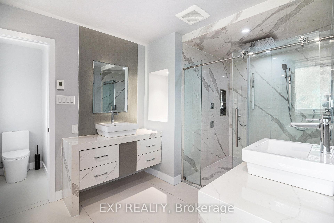
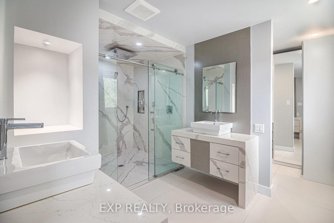
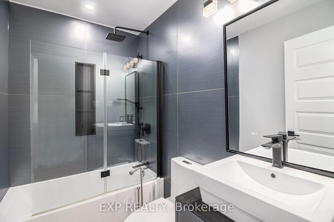
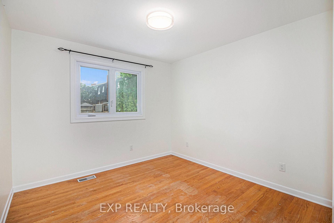
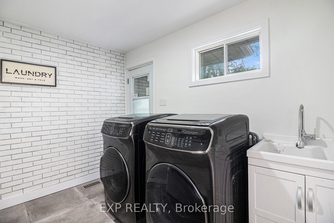
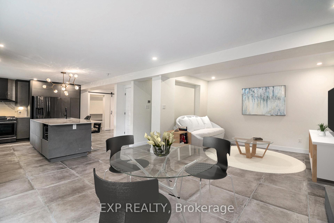
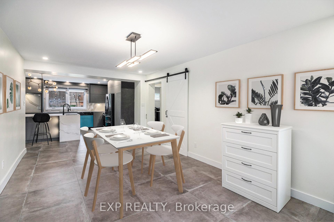
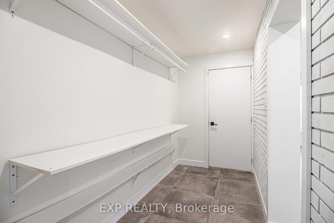
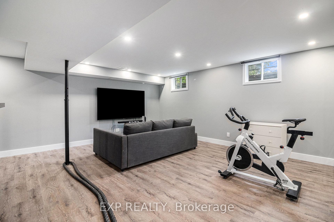
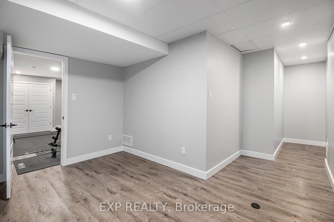
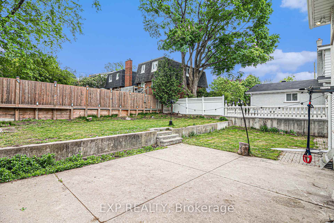
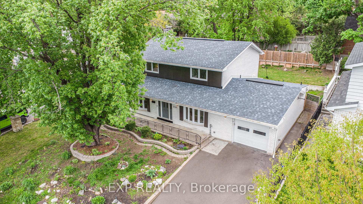
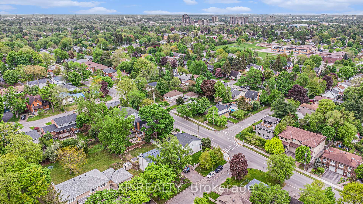
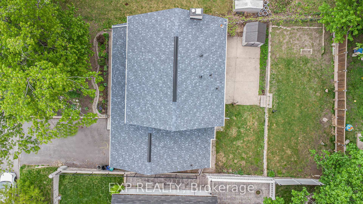
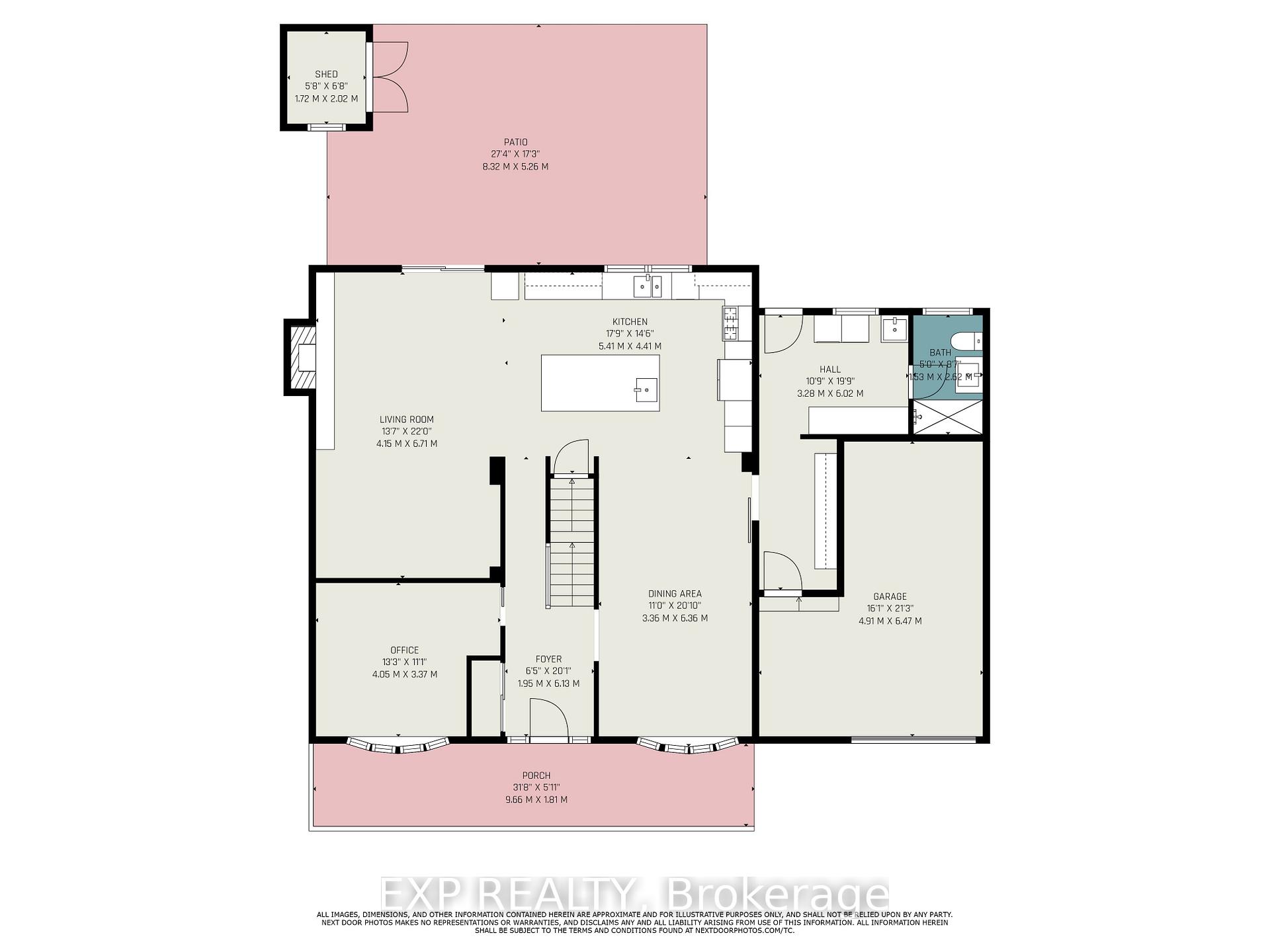
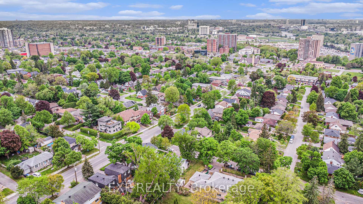


















































| Discover your dream home at 2195 Niagara Dr, Alta Vista! This fully renovated 4-bed, 3.5-bath gem boasts close to 2800 sqft. The stunning open-concept main floor with a modern chefs kitchen flowing into a spacious great room, perfect for entertaining. The luxurious primary bedroom with walk-in & ensuite bathroom offer heated floors and high-end finishes. A finished basement offers a rec room, bedroom, and full bath for ultimate versatility. Step outside to a large, fenced backyard - your private oasis. Nestled in one of Ottawa's best neighborhoods, near General Hospital and CHEO, this home blends style, comfort, and convenience. Schedule a viewing today and experience unparalleled living in the heart of Alta Vista! |
| Price | $1,219,000 |
| Taxes: | $7205.77 |
| Occupancy: | Owner |
| Address: | 2195 Niagara Driv , Alta Vista and Area, K1H 6H5, Ottawa |
| Directions/Cross Streets: | Kilborn Ave and Niagara Dr |
| Rooms: | 16 |
| Bedrooms: | 4 |
| Bedrooms +: | 0 |
| Family Room: | T |
| Basement: | Partially Fi |
| Level/Floor | Room | Length(ft) | Width(ft) | Descriptions | |
| Room 1 | Main | Living Ro | 22.01 | 13.61 | |
| Room 2 | Main | Kitchen | 17.74 | 14.46 | |
| Room 3 | Main | Dining Ro | 20.86 | 11.02 | |
| Room 4 | Main | Office | 13.28 | 11.05 | |
| Room 5 | Main | Powder Ro | 5.02 | 8.59 | |
| Room 6 | Main | Laundry | 19.75 | 10.76 | |
| Room 7 | Second | Primary B | 16.5 | 12.37 | |
| Room 8 | Second | Bedroom 2 | 12.37 | 11.02 | |
| Room 9 | Second | Bedroom 3 | 10.86 | 9.81 | |
| Room 10 | Second | Bathroom | 14.1 | 8.59 | |
| Room 11 | Second | Bathroom | 7.51 | 5.12 | |
| Room 12 | Basement | Recreatio | 28.04 | 20.01 | |
| Room 13 | Basement | Exercise | 18.2 | 10.99 | |
| Room 14 | Basement | Bedroom 4 | 21.22 | 13.48 | |
| Room 15 | Basement | Utility R | 13.61 | 9.81 |
| Washroom Type | No. of Pieces | Level |
| Washroom Type 1 | 4 | Second |
| Washroom Type 2 | 4 | Second |
| Washroom Type 3 | 2 | Main |
| Washroom Type 4 | 3 | Basement |
| Washroom Type 5 | 0 |
| Total Area: | 0.00 |
| Property Type: | Detached |
| Style: | 2-Storey |
| Exterior: | Brick, Aluminum Siding |
| Garage Type: | Attached |
| (Parking/)Drive: | Private |
| Drive Parking Spaces: | 3 |
| Park #1 | |
| Parking Type: | Private |
| Park #2 | |
| Parking Type: | Private |
| Pool: | None |
| Approximatly Square Footage: | 2000-2500 |
| CAC Included: | N |
| Water Included: | N |
| Cabel TV Included: | N |
| Common Elements Included: | N |
| Heat Included: | N |
| Parking Included: | N |
| Condo Tax Included: | N |
| Building Insurance Included: | N |
| Fireplace/Stove: | Y |
| Heat Type: | Forced Air |
| Central Air Conditioning: | Central Air |
| Central Vac: | N |
| Laundry Level: | Syste |
| Ensuite Laundry: | F |
| Sewers: | Sewer |
$
%
Years
This calculator is for demonstration purposes only. Always consult a professional
financial advisor before making personal financial decisions.
| Although the information displayed is believed to be accurate, no warranties or representations are made of any kind. |
| EXP REALTY |
- Listing -1 of 0
|
|

Sachi Patel
Broker
Dir:
647-702-7117
Bus:
6477027117
| Virtual Tour | Book Showing | Email a Friend |
Jump To:
At a Glance:
| Type: | Freehold - Detached |
| Area: | Ottawa |
| Municipality: | Alta Vista and Area |
| Neighbourhood: | 3604 - Applewood Acres |
| Style: | 2-Storey |
| Lot Size: | x 105.00(Feet) |
| Approximate Age: | |
| Tax: | $7,205.77 |
| Maintenance Fee: | $0 |
| Beds: | 4 |
| Baths: | 4 |
| Garage: | 0 |
| Fireplace: | Y |
| Air Conditioning: | |
| Pool: | None |
Locatin Map:
Payment Calculator:

Listing added to your favorite list
Looking for resale homes?

By agreeing to Terms of Use, you will have ability to search up to 294619 listings and access to richer information than found on REALTOR.ca through my website.

