
![]()
$425,000
Available - For Sale
Listing ID: C12022081
170 Sumach Stre , Toronto, M5A 3K3, Toronto
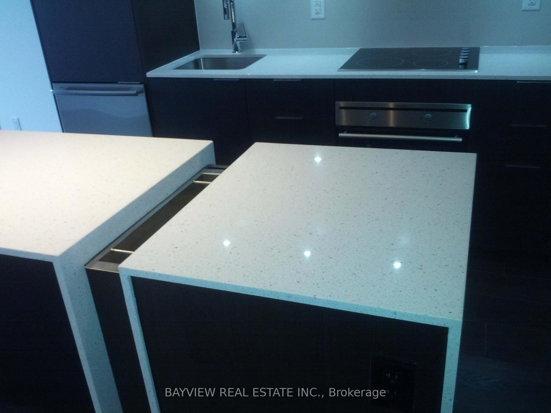
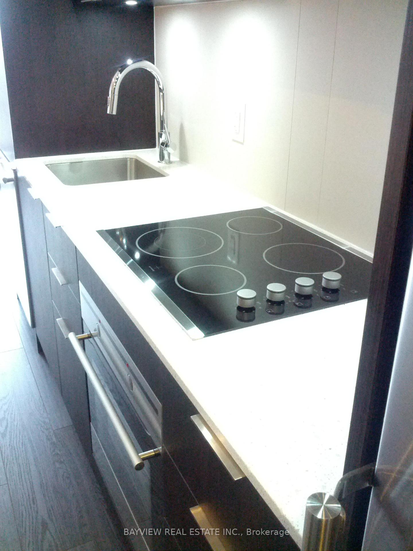
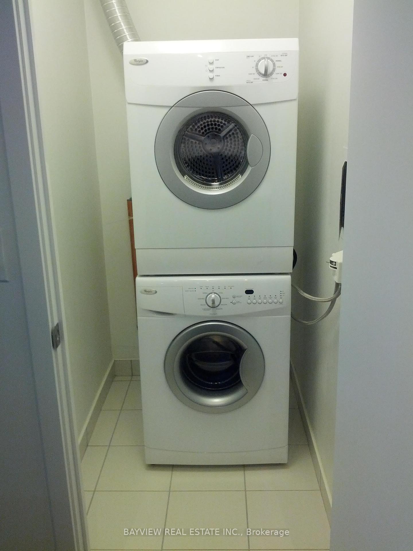
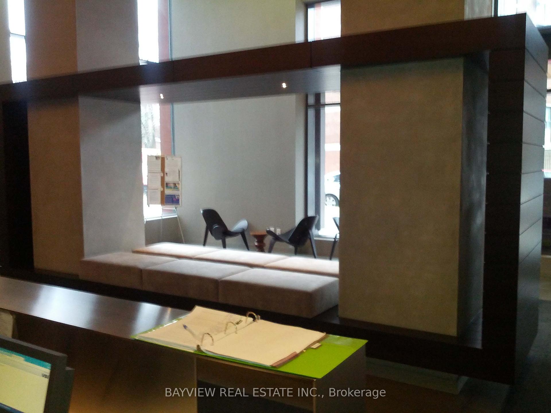
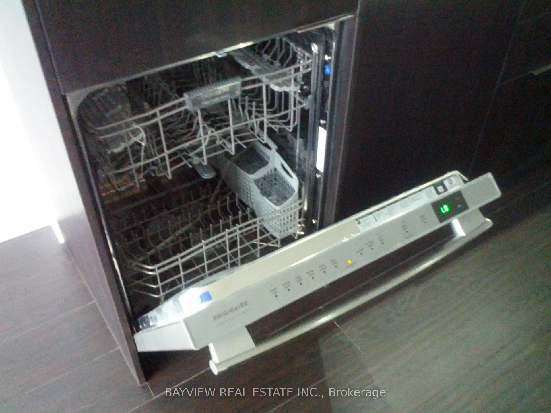
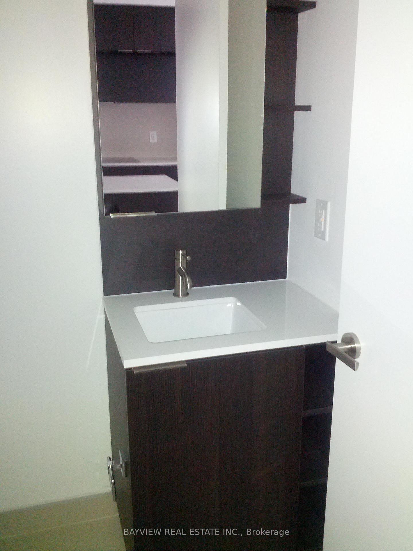
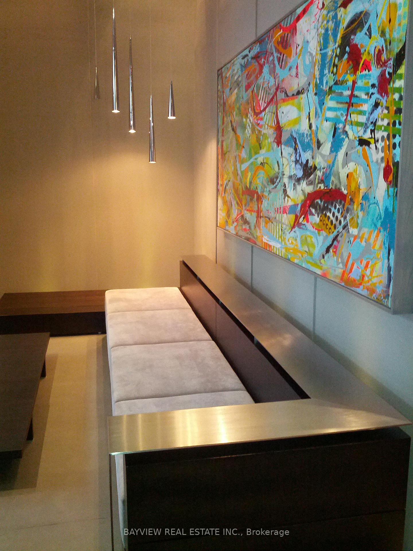
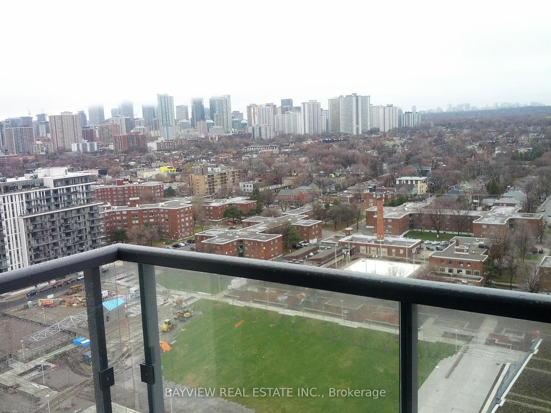
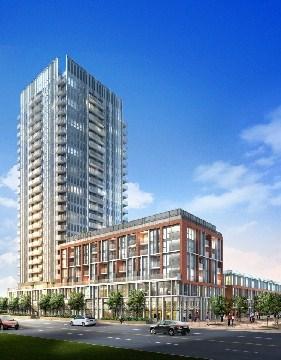
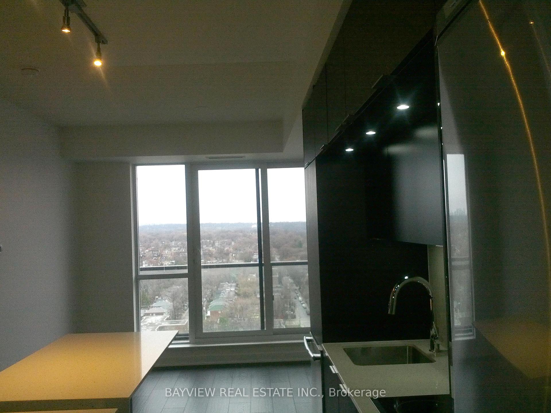
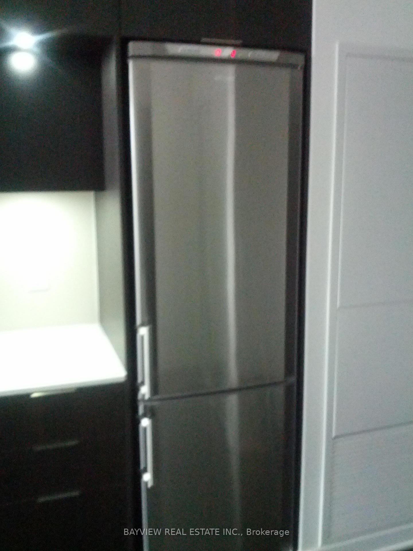
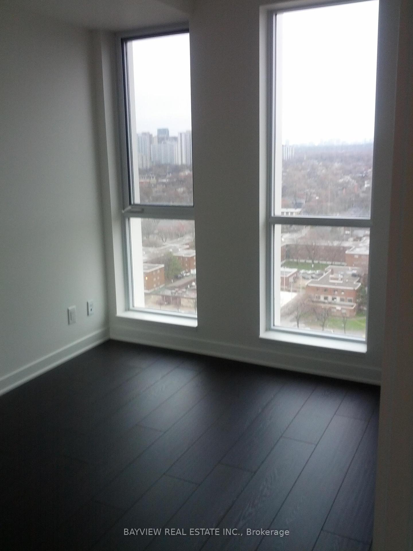
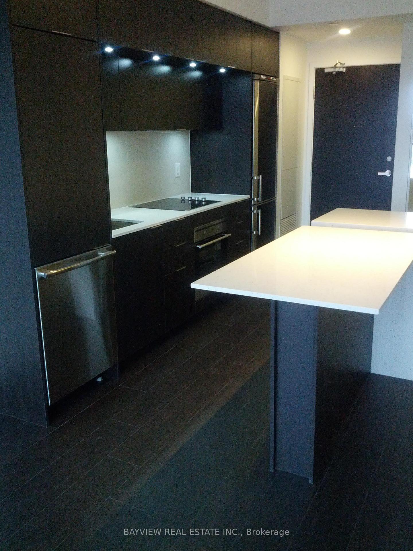
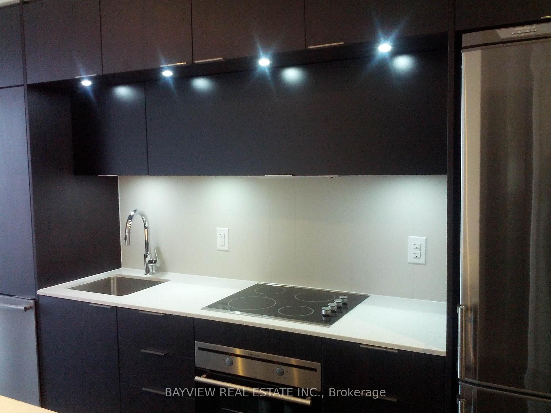
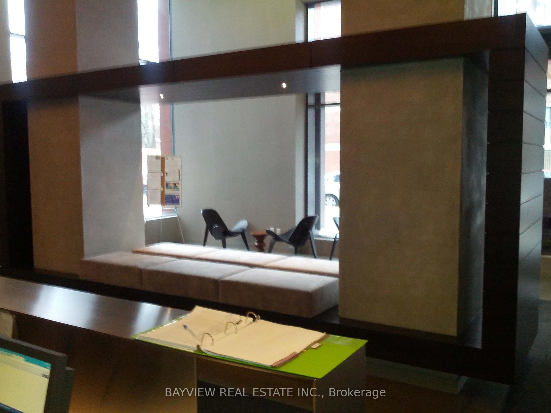
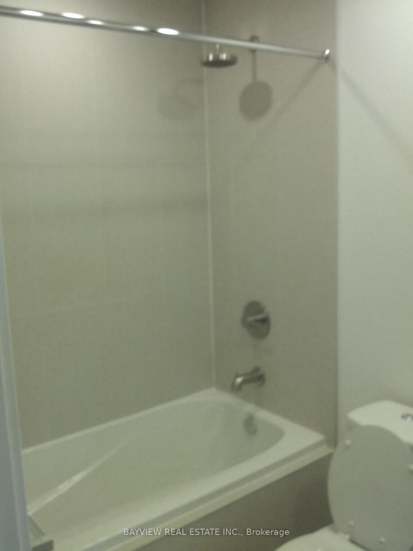

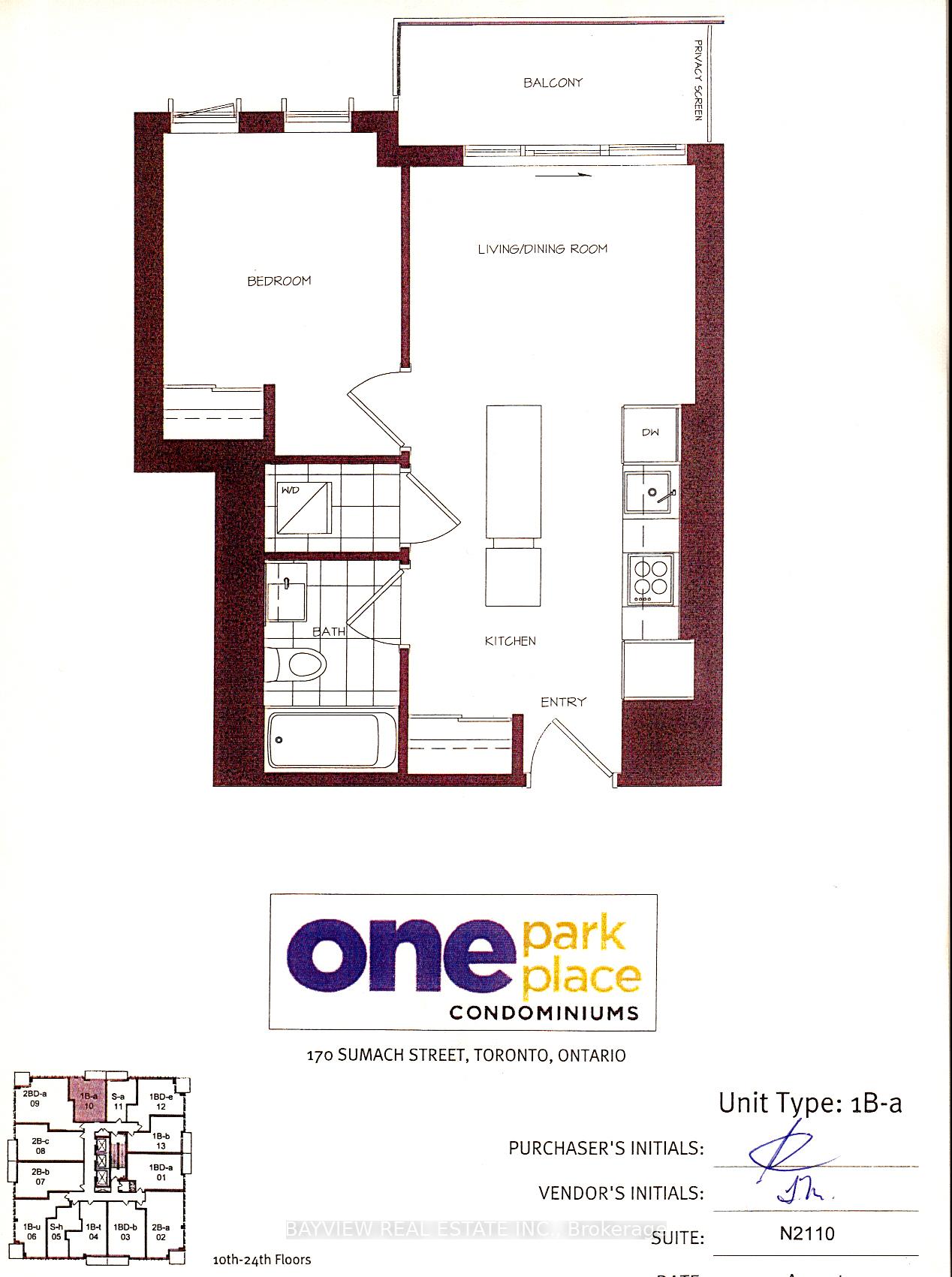
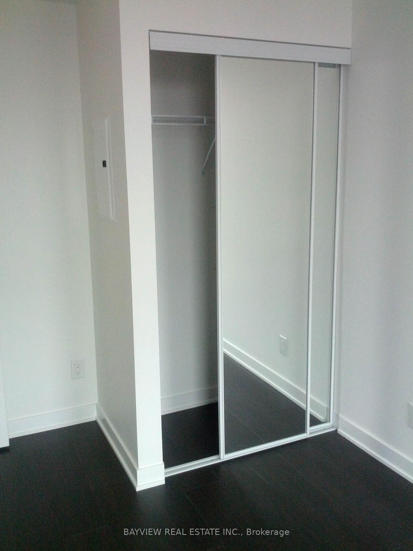



















| Step into a world of sophistication and sustainability in this stunning condo, where exceptional amenities await. Enjoy the convenience of a 24-hour concierge, a rooftop terrace perfect for entertaining, a state-of-the-art gym, a serene yoga studio, and a rejuvenating steam room. Stay active with access to squash courts, an indoor basketball court, and a dedicated boardroom for meetings. Embrace your green thumb with community gardening plots!Situated in a prime downtown location, this property is mere minutes from public transit, including the streetcar and TTC, as well as Ryerson University, the Eaton Centre, and the vibrant Distillery District. Enjoy the lush 6-acre community park, an aquatic centre, athletic grounds, an outdoor ice rink, and a seasonal farmers' market right at your doorstep.This condo offers fantastic value in the heart of the city, boasting unobstructed views and abundant natural light. Dont miss this opportunity for a premium investment in a thriving community! **EXTRAS** Included are a fridge, stove, built-in dishwasher, microwave, washer, dryer, and one locker for extra storage. |
| Price | $425,000 |
| Taxes: | $1866.90 |
| Occupancy: | Tenant |
| Address: | 170 Sumach Stre , Toronto, M5A 3K3, Toronto |
| Postal Code: | M5A 3K3 |
| Province/State: | Toronto |
| Directions/Cross Streets: | Dundas & Parliament |
| Level/Floor | Room | Length(ft) | Width(ft) | Descriptions | |
| Room 1 | Main | Living Ro | 10.59 | 9.38 | Combined w/Dining, W/O To Balcony, Hardwood Floor |
| Room 2 | Main | Dining Ro | 10.59 | 9.38 | Combined w/Living, Hardwood Floor |
| Room 3 | Main | Kitchen | 10.59 | 9.38 | Open Concept, Stainless Steel Appl |
| Room 4 | Main | Bedroom | 8.79 | 9.48 | Large Window, Closet |
| Washroom Type | No. of Pieces | Level |
| Washroom Type 1 | 4 | Main |
| Washroom Type 2 | 0 | |
| Washroom Type 3 | 0 | |
| Washroom Type 4 | 0 | |
| Washroom Type 5 | 0 |
| Total Area: | 0.00 |
| Washrooms: | 1 |
| Heat Type: | Forced Air |
| Central Air Conditioning: | Central Air |
$
%
Years
This calculator is for demonstration purposes only. Always consult a professional
financial advisor before making personal financial decisions.
| Although the information displayed is believed to be accurate, no warranties or representations are made of any kind. |
| BAYVIEW REAL ESTATE INC. |
- Listing -1 of 0
|
|

Sachi Patel
Broker
Dir:
647-702-7117
Bus:
6477027117
| Book Showing | Email a Friend |
Jump To:
At a Glance:
| Type: | Com - Condo Apartment |
| Area: | Toronto |
| Municipality: | Toronto C08 |
| Neighbourhood: | Regent Park |
| Style: | Apartment |
| Lot Size: | x 0.00() |
| Approximate Age: | |
| Tax: | $1,866.9 |
| Maintenance Fee: | $427.82 |
| Beds: | 1 |
| Baths: | 1 |
| Garage: | 0 |
| Fireplace: | N |
| Air Conditioning: | |
| Pool: |
Locatin Map:
Payment Calculator:

Listing added to your favorite list
Looking for resale homes?

By agreeing to Terms of Use, you will have ability to search up to 294619 listings and access to richer information than found on REALTOR.ca through my website.

