
![]()
$1,299,000
Available - For Sale
Listing ID: E12168612
21 ALDEN Squa , Ajax, L1T 4Z2, Durham
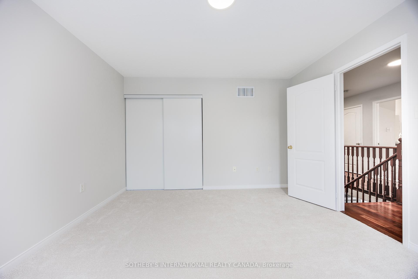
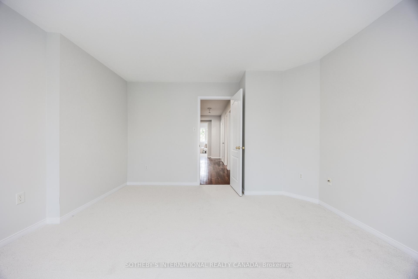
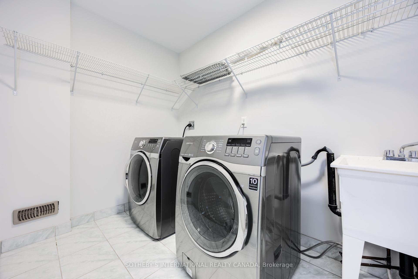
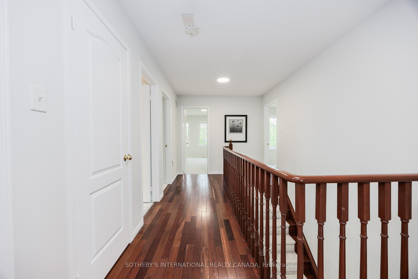
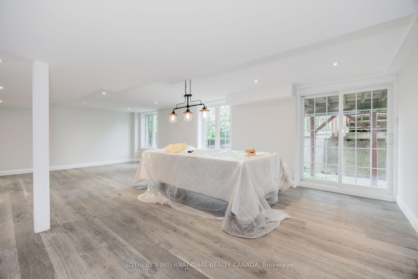
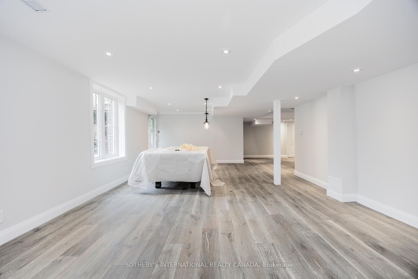
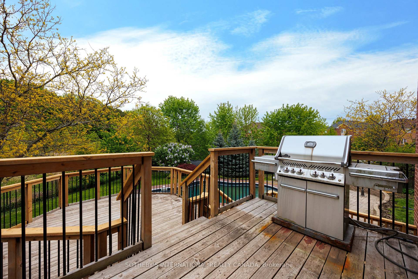
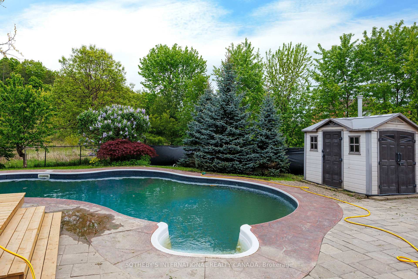
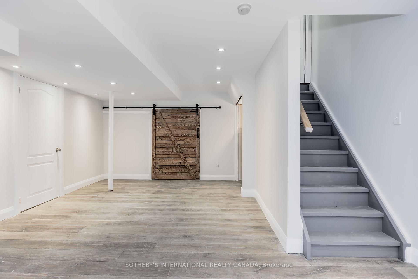
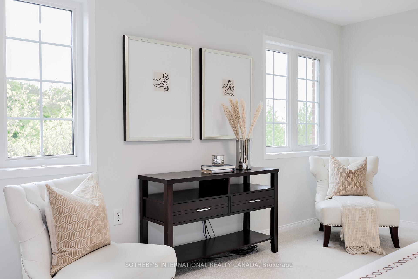

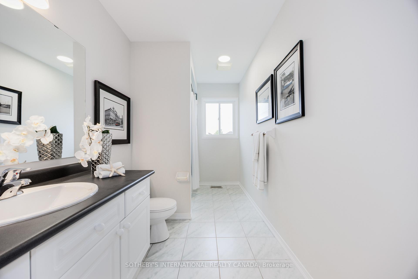
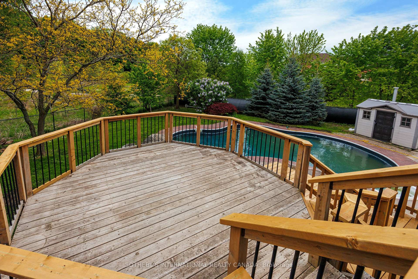
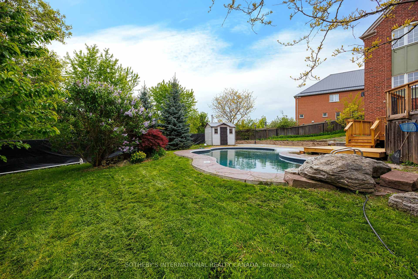
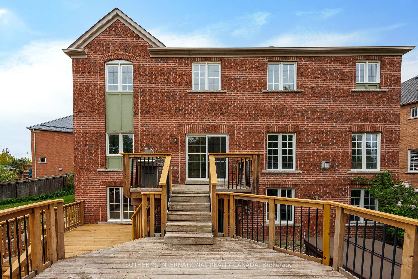
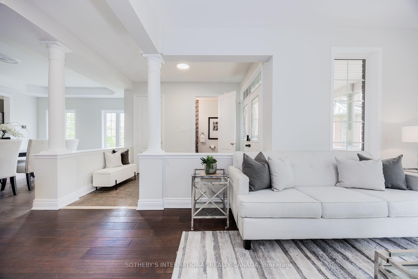
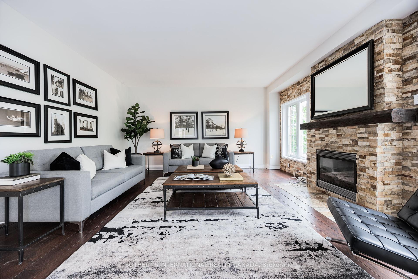
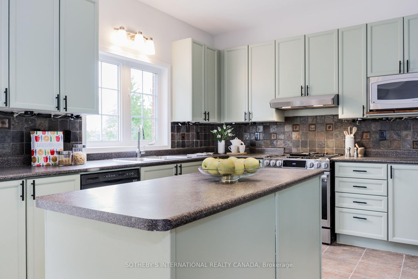
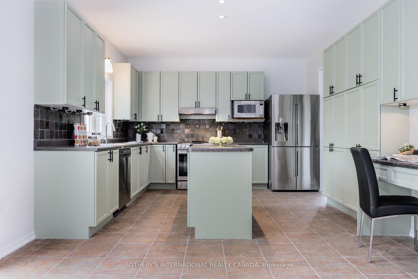
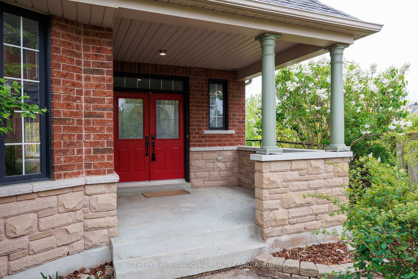
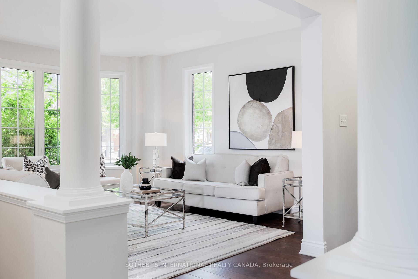
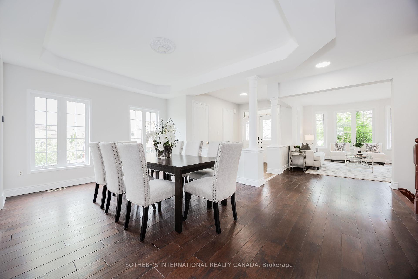
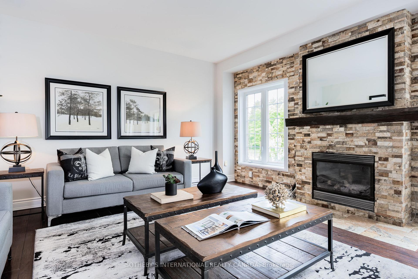
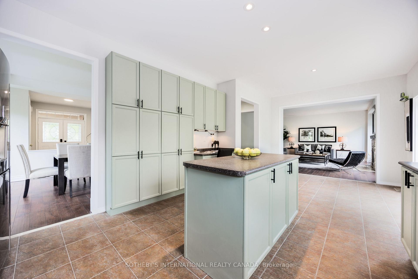
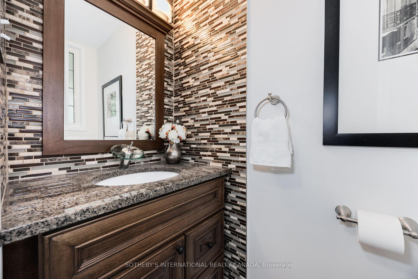


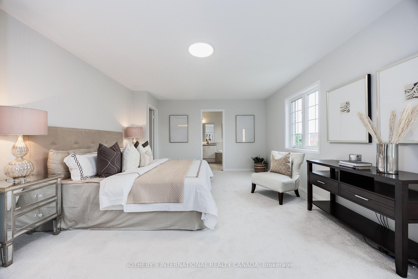
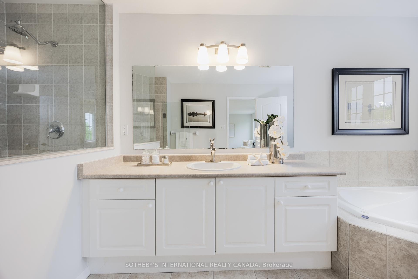
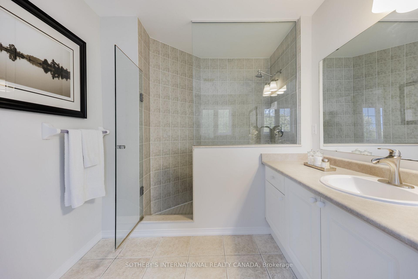
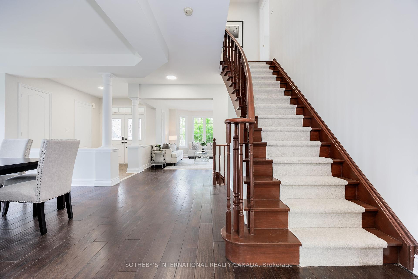
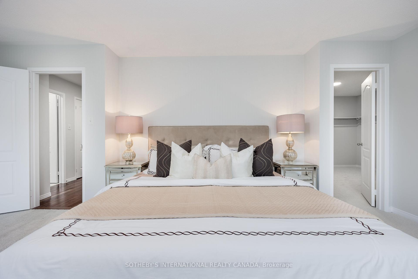
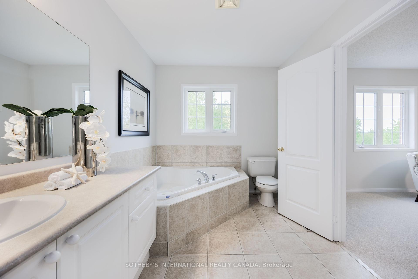

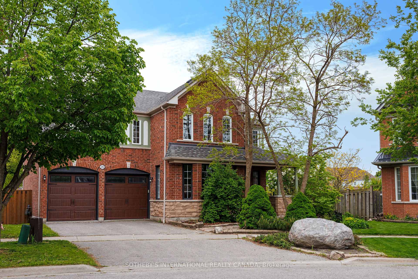
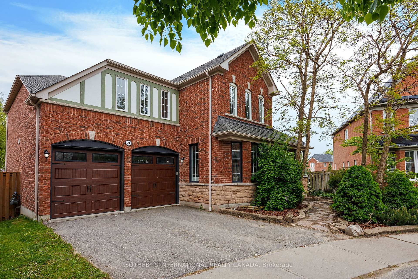




































| Welcome to this exceptional five bedroom, four bath residence in the highly sought-after Nottingham community, offering over 4,300 sq. ft. of luxuriously finished living space on a premium ravine lot with a walkout basement ideal for large or multigenerational families. This elegant and functional home is perfect for both everyday living and sophisticated entertaining.The bright, open-concept main floor features a stunning kitchen with stainless steel appliances, and a large centre island perfect for family gatherings and celebrations. The spacious family room offers a cozy gas fireplace, pot lights, and expansive windows that frame breathtaking ravine views and fill the home with natural light.Enjoy the ease of interior garage access and a second-floor laundry room designed for today's busy lifestyles. Upstairs, youll find five generously sized bedrooms, including a luxurious primary suite with a spa-like 5-piece ensuite and an oversized walk-in closet. An additional ensuite bath in the 2nd bedroom offers guests exceptional comfort and privacy for guests,teens, or extended familyideal for multigenerational living or growing households.The professionally finished walkout basement provides an expansive recreation areaperfect for amedia room, home gym, or children's play space with direct access to the backyard, extending your living space and entertaining options. Step outside to your private oasis featuring a sparkling inground pool, multi-level outdoor patio, and lush ravine views, offering a tranquil and scenic backdrop year-round. A convenient EV charging station in the garage adds future-ready functionality for the eco-conscious homeowner. Meticulously maintained and move-in ready, this rare offering blends space, luxury, and modern convenience in one of the area'smost desirable communities. A truly exceptional opportunity. |
| Price | $1,299,000 |
| Taxes: | $9841.30 |
| Occupancy: | Vacant |
| Address: | 21 ALDEN Squa , Ajax, L1T 4Z2, Durham |
| Directions/Cross Streets: | Salem and Ravencroft Road |
| Rooms: | 9 |
| Bedrooms: | 5 |
| Bedrooms +: | 0 |
| Family Room: | T |
| Basement: | Finished wit |
| Level/Floor | Room | Length(ft) | Width(ft) | Descriptions | |
| Room 1 | Main | Living Ro | 13.22 | 21.48 | Hardwood Floor, Fireplace, Large Window |
| Room 2 | Main | Dining Ro | 20.01 | 12.2 | Hardwood Floor, Large Window |
| Room 3 | Main | Kitchen | 15.38 | 12.79 | Centre Island, W/O To Porch, Eat-in Kitchen |
| Room 4 | Main | Family Ro | 18.17 | 16.47 | Fireplace, Hardwood Floor, Large Window |
| Room 5 | Main | Foyer | 7.41 | 10.99 | 2 Pc Bath, Hardwood Floor, Double Doors |
| Room 6 | Second | Bedroom | 19.65 | 13.42 | Ensuite Bath, Overlooks Ravine, Walk-In Closet(s) |
| Room 7 | Second | Bedroom 2 | 12.99 | 14.07 | Large Window, Large Closet, Broadloom |
| Room 8 | Second | Bedroom 3 | 12 | 13.12 | Large Window, Large Closet, Broadloom |
| Room 9 | Second | Bedroom 4 | 14.43 | 12.14 | Large Window, Large Closet, Broadloom |
| Room 10 | Second | Bedroom 5 | 14.43 | 16.86 | Ensuite Bath, Large Closet, Overlooks Pool |
| Room 11 | Second | Laundry | 6.07 | 8.79 | Ceramic Floor |
| Room 12 | Second | Bathroom | 14.43 | 5.97 | 4 Pc Bath |
| Room 13 | Basement | Recreatio | 27.32 | 16.01 | W/O To Pool |
| Room 14 | Basement | Cold Room | 10.66 | 9.61 |
| Washroom Type | No. of Pieces | Level |
| Washroom Type 1 | 2 | Main |
| Washroom Type 2 | 5 | Second |
| Washroom Type 3 | 4 | Second |
| Washroom Type 4 | 0 | |
| Washroom Type 5 | 0 |
| Total Area: | 0.00 |
| Property Type: | Detached |
| Style: | 2-Storey |
| Exterior: | Brick |
| Garage Type: | Attached |
| (Parking/)Drive: | Private |
| Drive Parking Spaces: | 2 |
| Park #1 | |
| Parking Type: | Private |
| Park #2 | |
| Parking Type: | Private |
| Pool: | Indoor |
| Approximatly Square Footage: | 2500-3000 |
| CAC Included: | N |
| Water Included: | N |
| Cabel TV Included: | N |
| Common Elements Included: | N |
| Heat Included: | N |
| Parking Included: | N |
| Condo Tax Included: | N |
| Building Insurance Included: | N |
| Fireplace/Stove: | Y |
| Heat Type: | Forced Air |
| Central Air Conditioning: | Central Air |
| Central Vac: | N |
| Laundry Level: | Syste |
| Ensuite Laundry: | F |
| Sewers: | Sewer |
| Utilities-Cable: | Y |
| Utilities-Hydro: | Y |
$
%
Years
This calculator is for demonstration purposes only. Always consult a professional
financial advisor before making personal financial decisions.
| Although the information displayed is believed to be accurate, no warranties or representations are made of any kind. |
| SOTHEBY'S INTERNATIONAL REALTY CANADA |
- Listing -1 of 0
|
|

Sachi Patel
Broker
Dir:
647-702-7117
Bus:
6477027117
| Virtual Tour | Book Showing | Email a Friend |
Jump To:
At a Glance:
| Type: | Freehold - Detached |
| Area: | Durham |
| Municipality: | Ajax |
| Neighbourhood: | Northeast Ajax |
| Style: | 2-Storey |
| Lot Size: | x 109.00(Feet) |
| Approximate Age: | |
| Tax: | $9,841.3 |
| Maintenance Fee: | $0 |
| Beds: | 5 |
| Baths: | 4 |
| Garage: | 0 |
| Fireplace: | Y |
| Air Conditioning: | |
| Pool: | Indoor |
Locatin Map:
Payment Calculator:

Listing added to your favorite list
Looking for resale homes?

By agreeing to Terms of Use, you will have ability to search up to 294619 listings and access to richer information than found on REALTOR.ca through my website.

