
![]()
$874,900
Available - For Sale
Listing ID: X12170226
22 Juniper Cour , Cityview - Parkwoods Hills - Rideau Shor, K2E 5M6, Ottawa
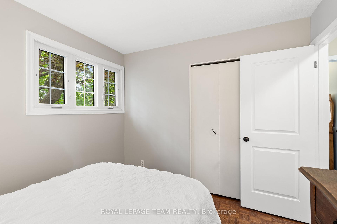
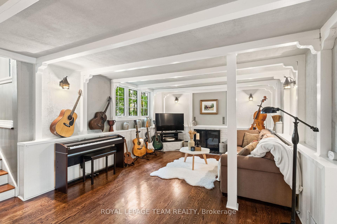


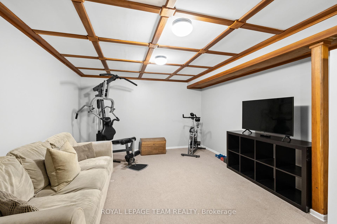
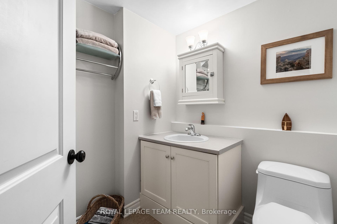
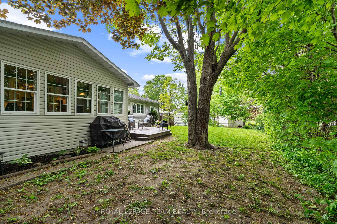

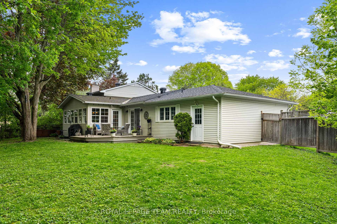
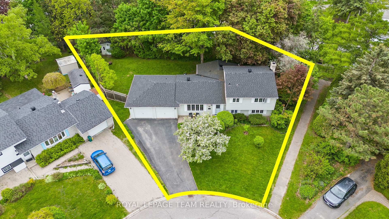
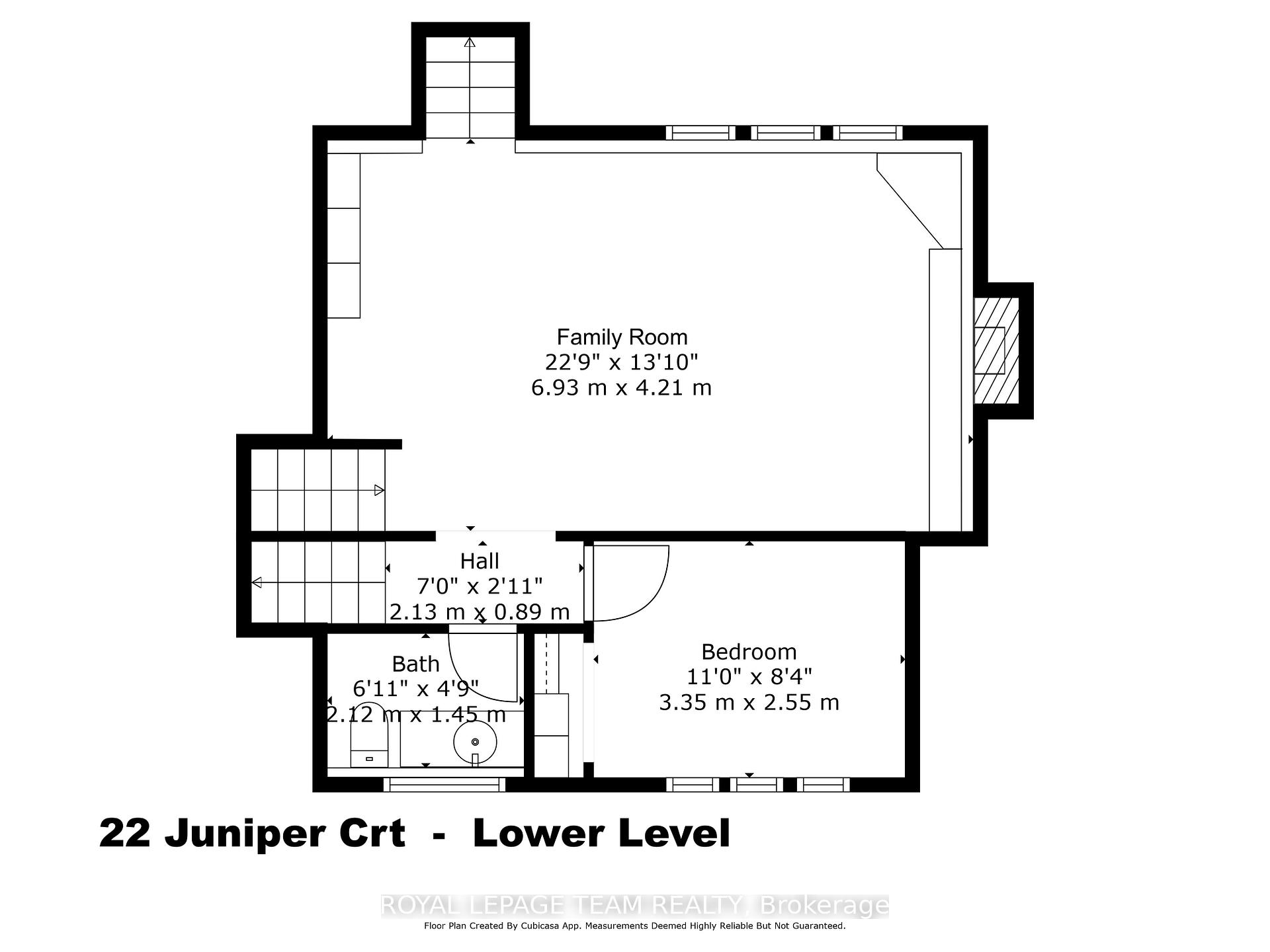
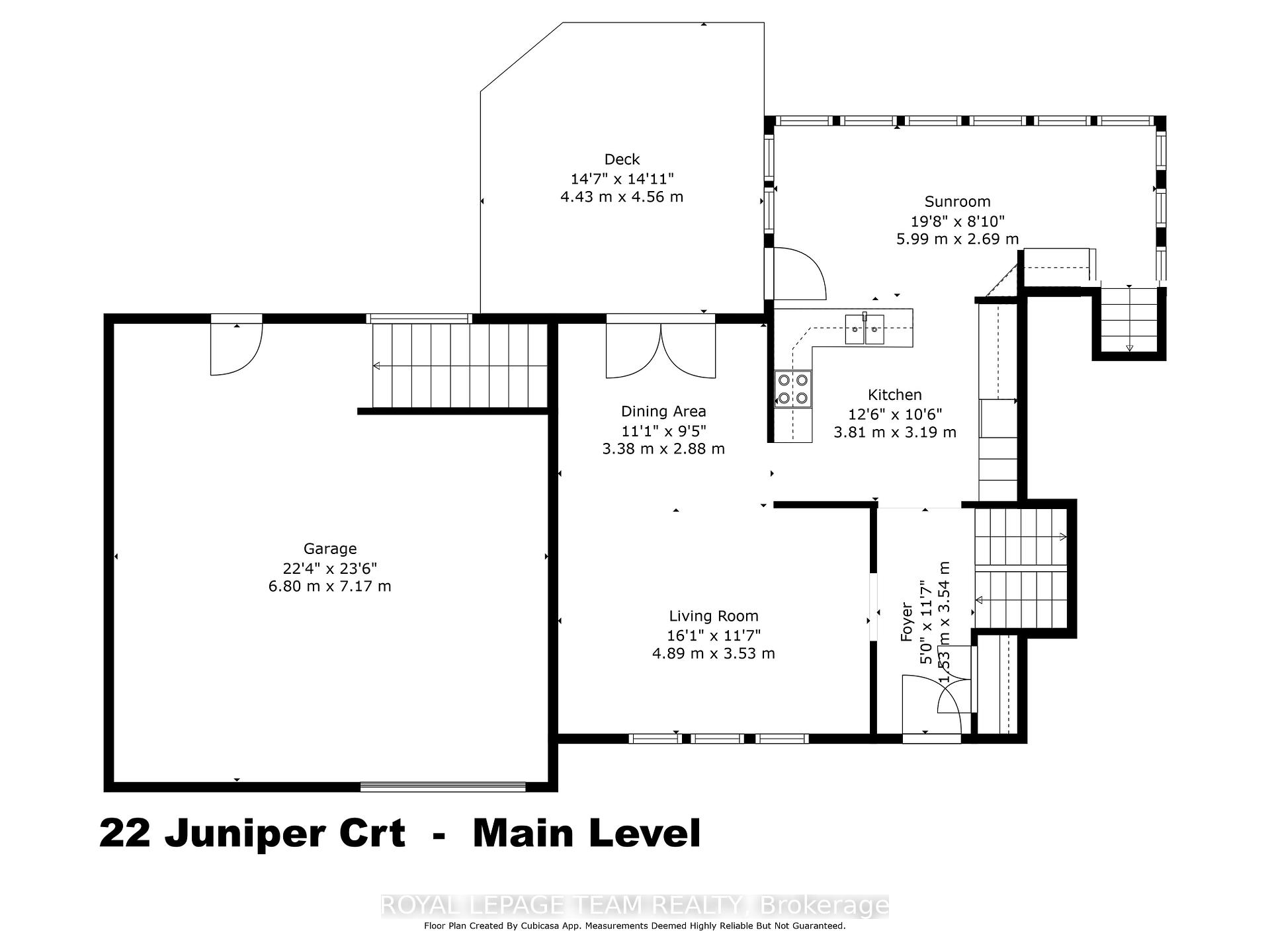
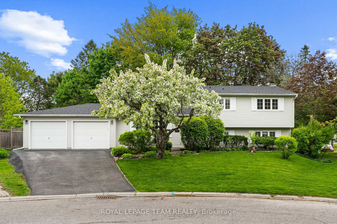
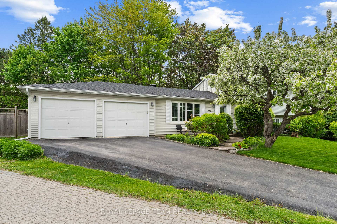
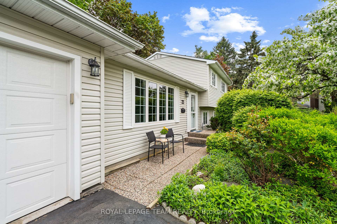
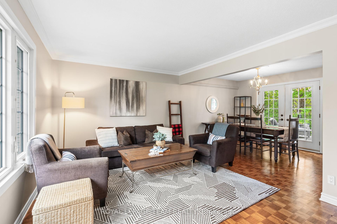
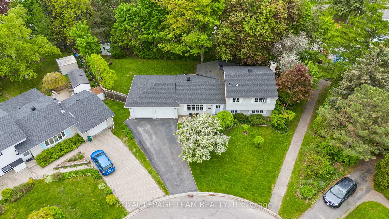
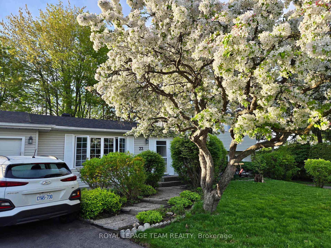

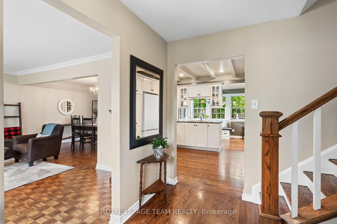
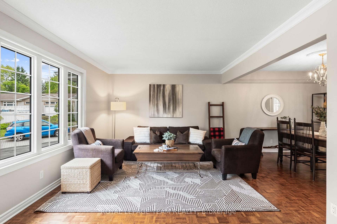
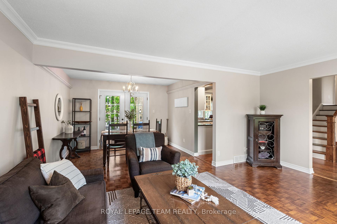
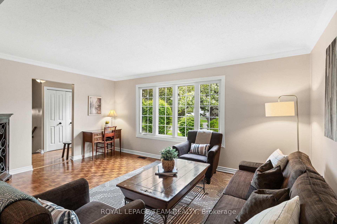
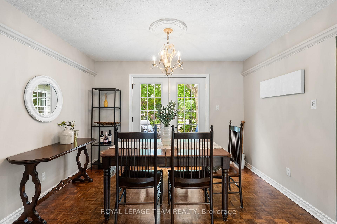
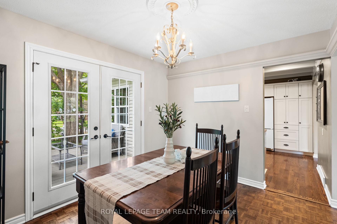
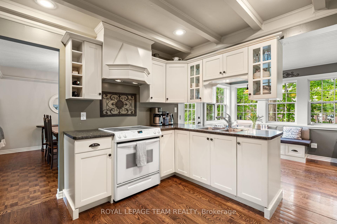
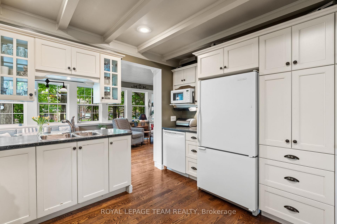
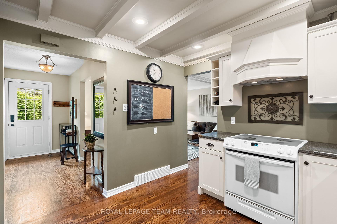
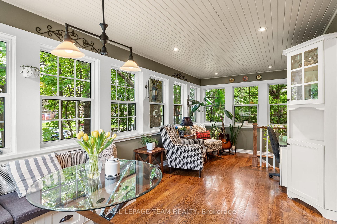
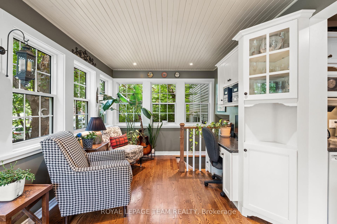
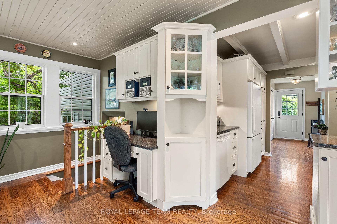
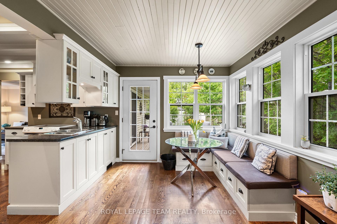
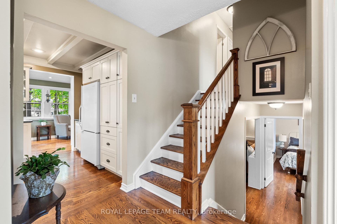
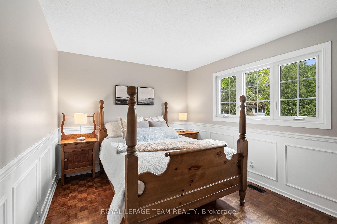
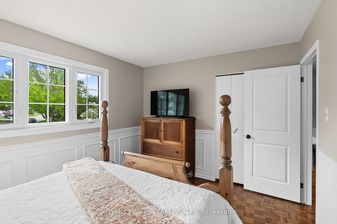
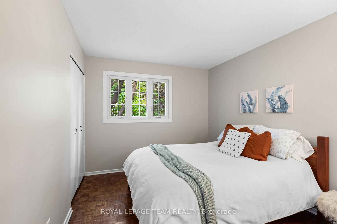
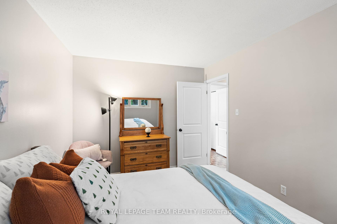
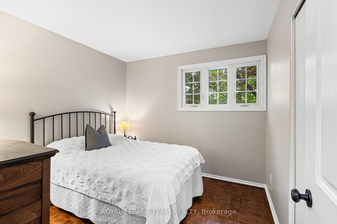
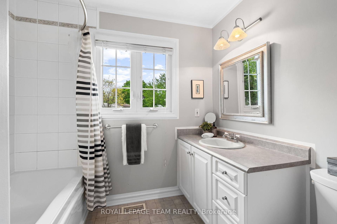
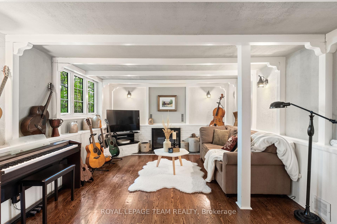
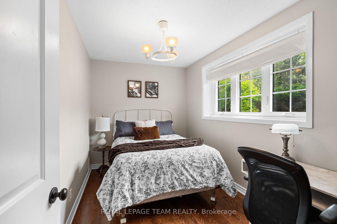
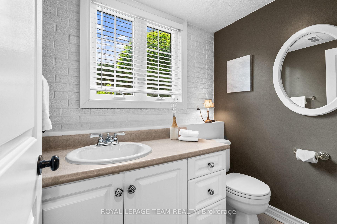
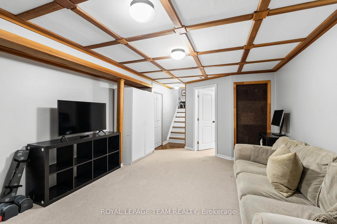
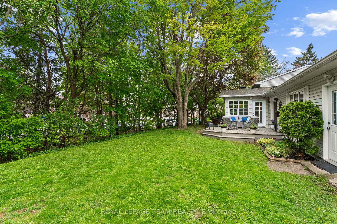
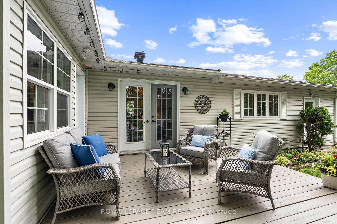
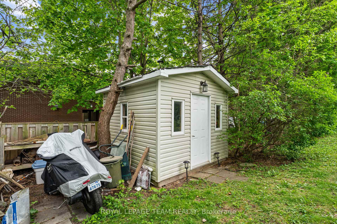
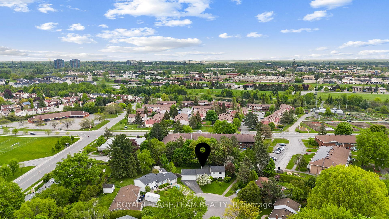
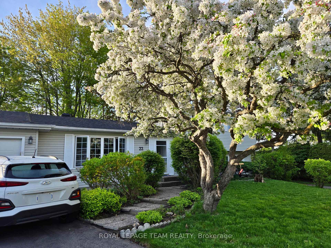
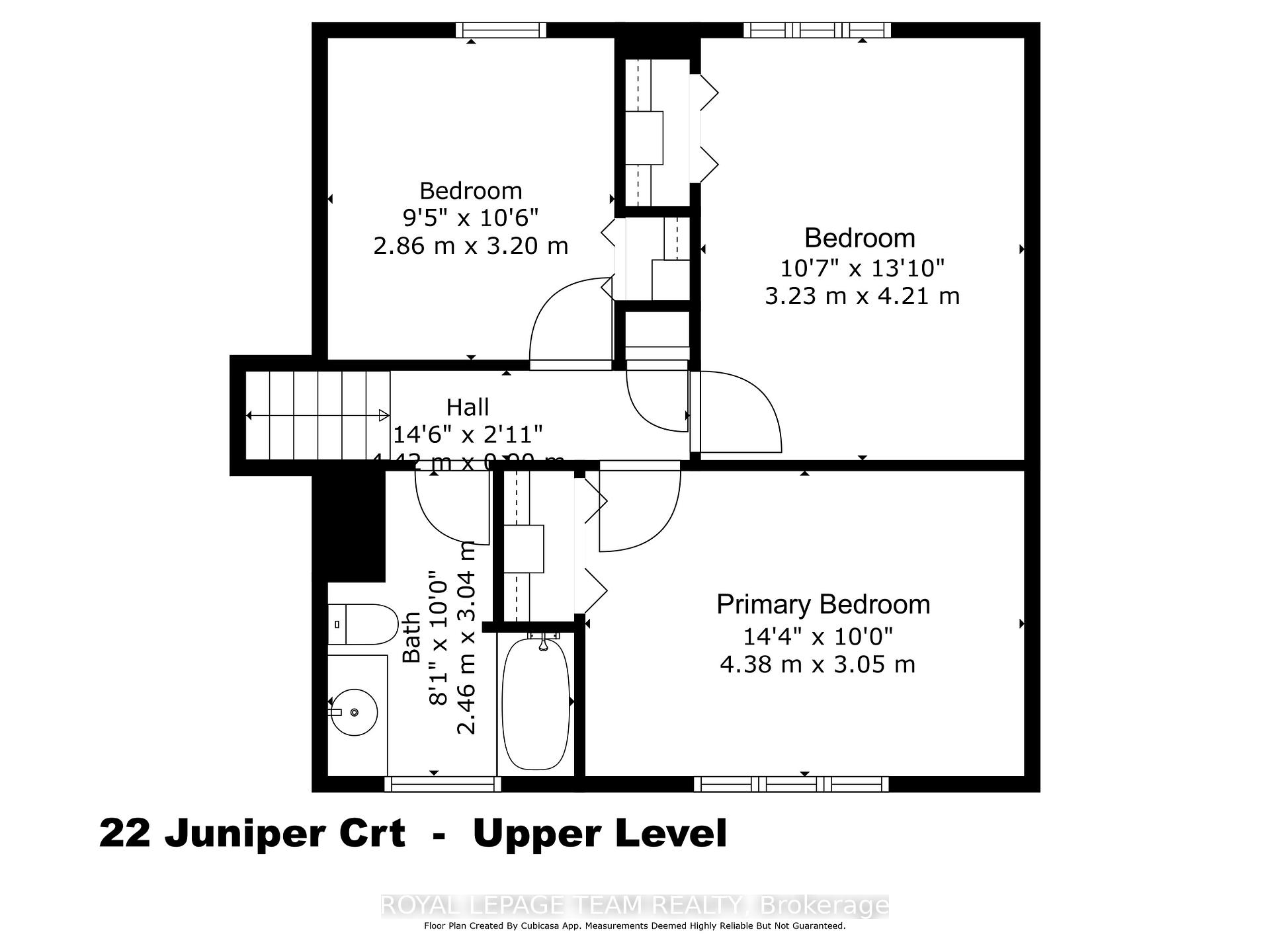
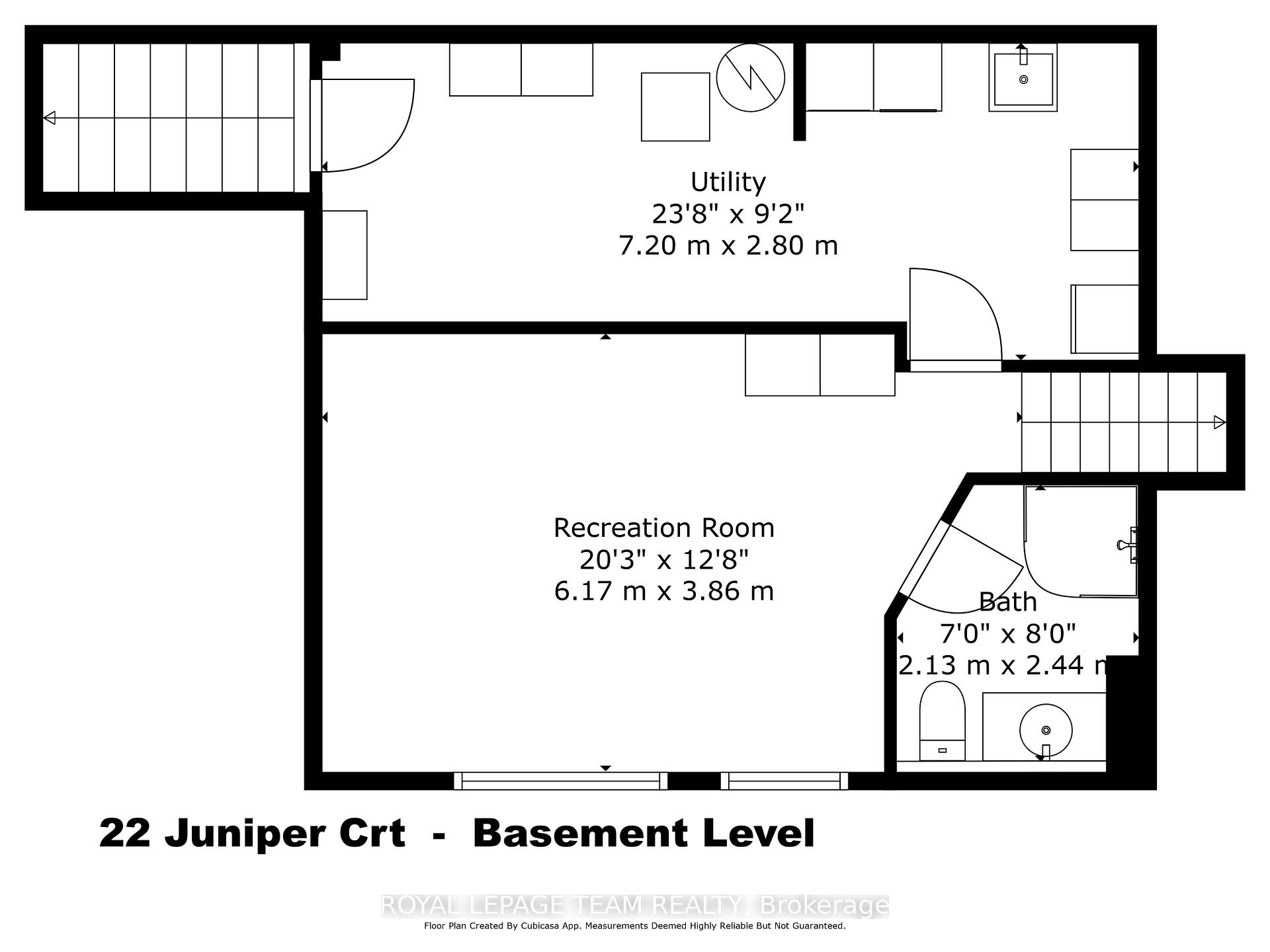


















































| OPEN HOUSE SUN 2-4PM! Welcome to 22 Juniper Court, a beautifully maintained split-level 4-bedroom, 3-bathroom home, perfectly situated on a peaceful cul-de-sac in one of Nepeans most welcoming and family-friendly neighbourhoods of Borden Farm. Set on an impressive and mature 11,000 sq. ft. pie-shaped lot, this well-treed and manicured property offers a park-like and private backyard - an ideal space for children to play, quiet morning coffees, weekend barbecues, or relaxing with a book on the spacious back deck. Inside, the layout is both functional and inviting. A bright sunroom sets the tone for tranquil mornings, while the open living and dining area with French doors offers great flow for entertaining. The cozy TV room with a wood-burning fireplace adds warmth and comfort, perfect for evenings at home. With full bathrooms on three of the four levels and a large double-car garage with handy basement access, this home delivers thoughtful convenience for busy families. Nature lovers will appreciate the direct access to walking and cycling paths, right from the front door. Within easy walking distance, you'll find multiple schools and General Burns Park, offering an outdoor pool, tennis courts, skating rink, and playground - ideal for year-round family fun. Commuters will love the easy 20-minute drive downtown along scenic Colonel By Drive or Queen Elizabeth Driveway. Daily errands are a breeze with grocery stores, restaurants, shopping, and transit options all close by. A rare opportunity to enjoy space, nature, and urban convenience all in one beautifully balanced home. Come make 22 Juniper Court your new address! Offers presented on Tuesday, May 27, 2025 at 6pm, seller reserves the right to review offers prior to this date and time with a 24 hour irrevocable. |
| Price | $874,900 |
| Taxes: | $6083.00 |
| Occupancy: | Owner |
| Address: | 22 Juniper Cour , Cityview - Parkwoods Hills - Rideau Shor, K2E 5M6, Ottawa |
| Directions/Cross Streets: | Viewmount Drive & Chesterton Drive |
| Rooms: | 7 |
| Rooms +: | 4 |
| Bedrooms: | 4 |
| Bedrooms +: | 0 |
| Family Room: | F |
| Basement: | Finished |
| Level/Floor | Room | Length(ft) | Width(ft) | Descriptions | |
| Room 1 | Main | Foyer | 5.02 | 11.61 | Hardwood Floor, Closet |
| Room 2 | Main | Living Ro | 16.04 | 11.58 | Parquet, Crown Moulding, Combined w/Dining |
| Room 3 | Main | Dining Ro | 11.09 | 9.45 | Parquet, Crown Moulding, W/O To Deck |
| Room 4 | Main | Kitchen | 12.5 | 10.46 | Hardwood Floor, Beamed Ceilings, Combined w/Sunroom |
| Room 5 | Main | Sunroom | 19.65 | 8.82 | Hardwood Floor, Breakfast Area, W/O To Deck |
| Room 6 | Second | Primary B | 14.37 | 10 | Parquet, Wainscoting |
| Room 7 | Second | Bedroom 2 | 10.59 | 13.81 | Parquet |
| Room 8 | Second | Bedroom 3 | 9.38 | 10.5 | Parquet |
| Room 9 | Lower | Bedroom 4 | 10.99 | 8.36 | Hardwood Floor |
| Room 10 | Lower | Family Ro | 22.73 | 13.81 | Hardwood Floor, Gas Fireplace |
| Room 11 | Basement | Recreatio | 20.24 | 12.66 | |
| Room 12 | Basement | Furnace R | 23.62 | 9.18 | Access To Garage, Combined w/Laundry, Laundry Sink |
| Washroom Type | No. of Pieces | Level |
| Washroom Type 1 | 4 | Upper |
| Washroom Type 2 | 2 | Lower |
| Washroom Type 3 | 3 | Basement |
| Washroom Type 4 | 0 | |
| Washroom Type 5 | 0 |
| Total Area: | 0.00 |
| Approximatly Age: | 51-99 |
| Property Type: | Detached |
| Style: | Sidesplit |
| Exterior: | Vinyl Siding |
| Garage Type: | Attached |
| (Parking/)Drive: | Inside Ent |
| Drive Parking Spaces: | 4 |
| Park #1 | |
| Parking Type: | Inside Ent |
| Park #2 | |
| Parking Type: | Inside Ent |
| Pool: | None |
| Other Structures: | Shed |
| Approximatly Age: | 51-99 |
| Approximatly Square Footage: | 1100-1500 |
| Property Features: | Cul de Sac/D, Public Transit |
| CAC Included: | N |
| Water Included: | N |
| Cabel TV Included: | N |
| Common Elements Included: | N |
| Heat Included: | N |
| Parking Included: | N |
| Condo Tax Included: | N |
| Building Insurance Included: | N |
| Fireplace/Stove: | Y |
| Heat Type: | Forced Air |
| Central Air Conditioning: | Central Air |
| Central Vac: | N |
| Laundry Level: | Syste |
| Ensuite Laundry: | F |
| Sewers: | Sewer |
| Utilities-Hydro: | Y |
$
%
Years
This calculator is for demonstration purposes only. Always consult a professional
financial advisor before making personal financial decisions.
| Although the information displayed is believed to be accurate, no warranties or representations are made of any kind. |
| ROYAL LEPAGE TEAM REALTY |
- Listing -1 of 0
|
|

Sachi Patel
Broker
Dir:
647-702-7117
Bus:
6477027117
| Virtual Tour | Book Showing | Email a Friend |
Jump To:
At a Glance:
| Type: | Freehold - Detached |
| Area: | Ottawa |
| Municipality: | Cityview - Parkwoods Hills - Rideau Shor |
| Neighbourhood: | 7202 - Borden Farm/Stewart Farm/Carleton Hei |
| Style: | Sidesplit |
| Lot Size: | x 95.99(Feet) |
| Approximate Age: | 51-99 |
| Tax: | $6,083 |
| Maintenance Fee: | $0 |
| Beds: | 4 |
| Baths: | 3 |
| Garage: | 0 |
| Fireplace: | Y |
| Air Conditioning: | |
| Pool: | None |
Locatin Map:
Payment Calculator:

Listing added to your favorite list
Looking for resale homes?

By agreeing to Terms of Use, you will have ability to search up to 294619 listings and access to richer information than found on REALTOR.ca through my website.

