
![]()
$799,000
Available - For Sale
Listing ID: W12171240
273 Casson Poin , Milton, L9E 0A1, Halton
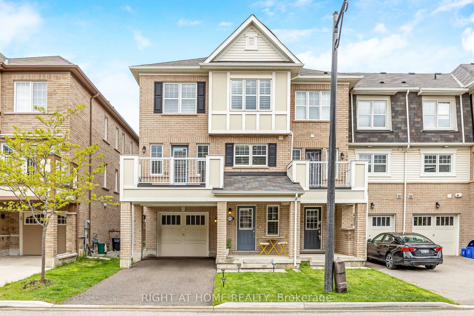
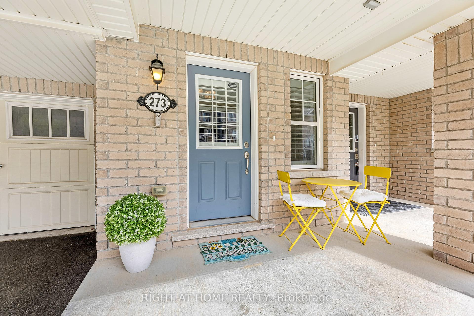
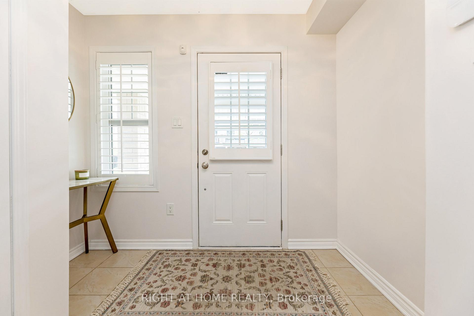
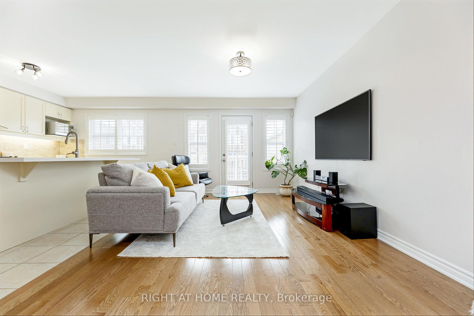
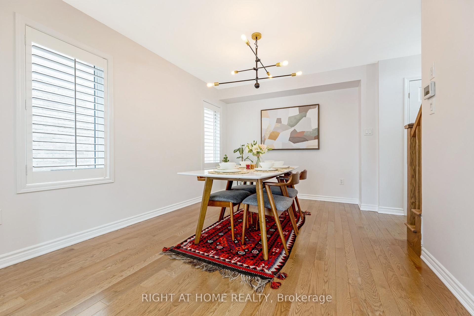
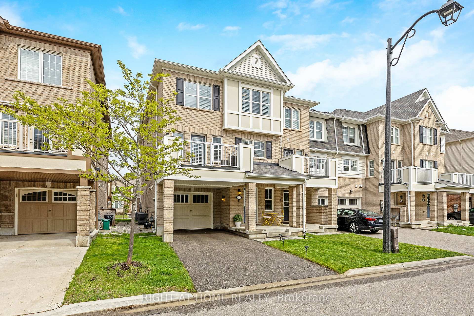
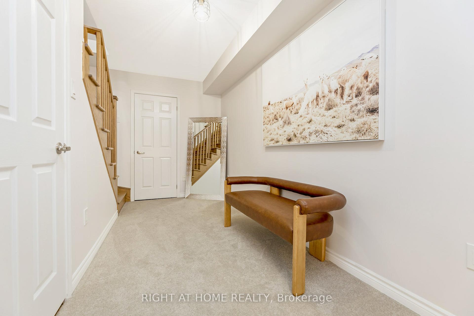
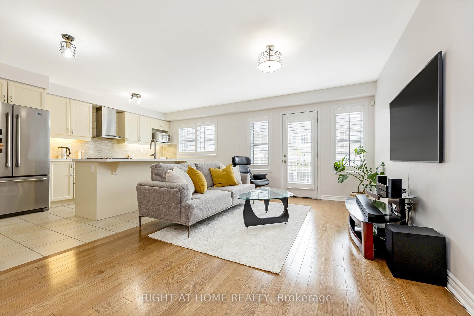
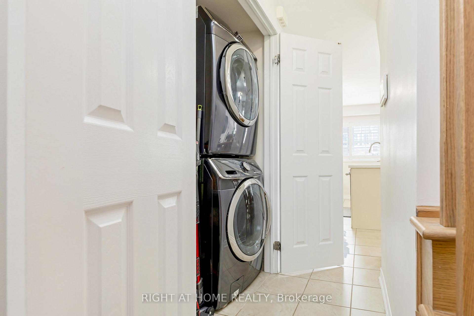
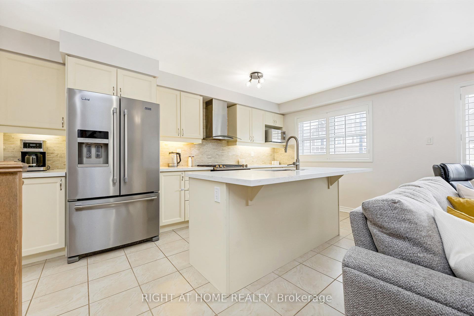
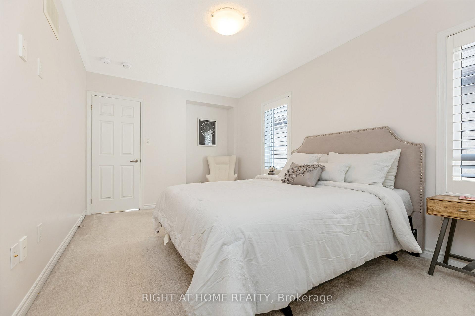
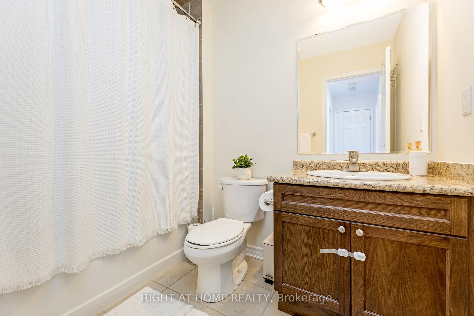
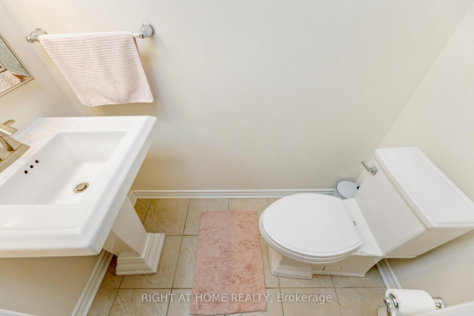
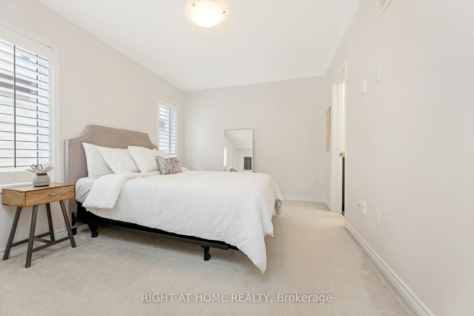
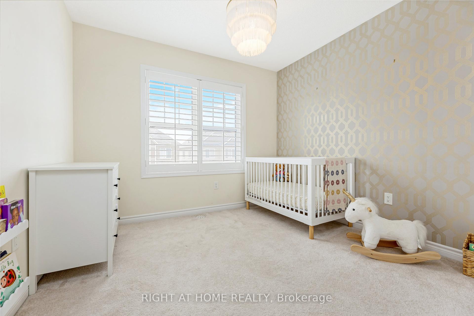
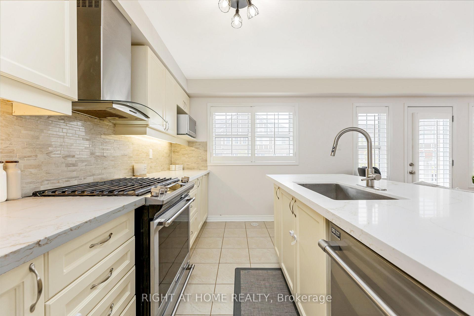
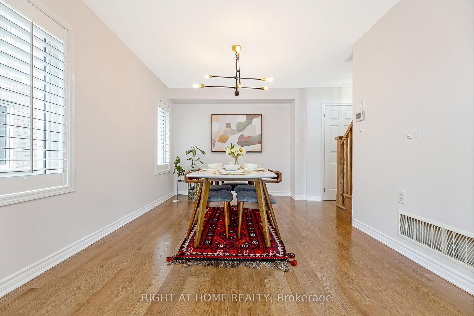
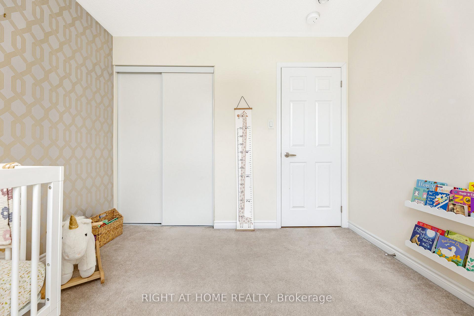
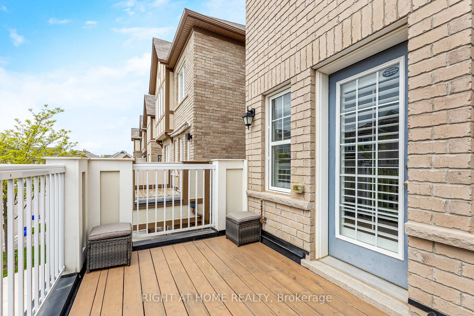
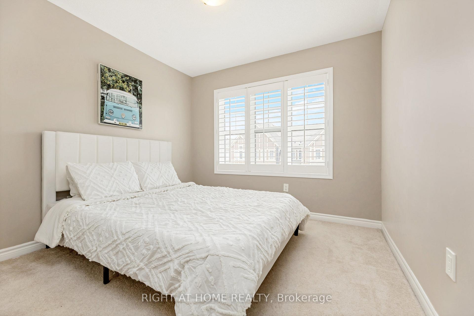
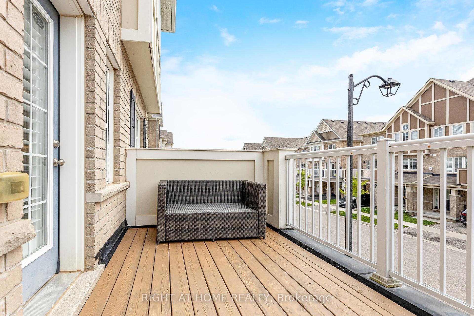
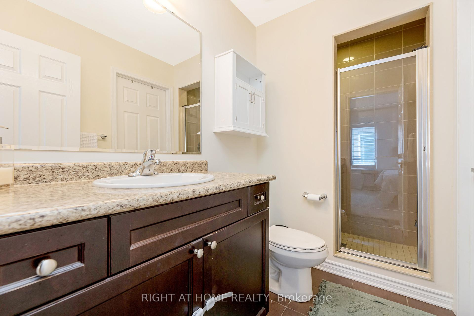
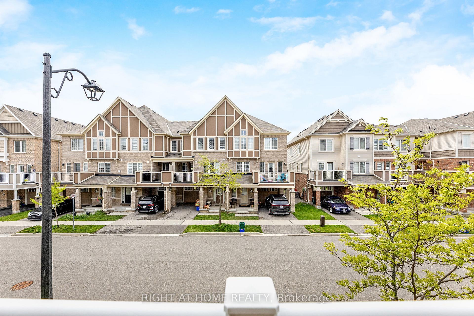























| Welcome to 273 Casson Point, an immaculate end-unit townhouse located in the highly sought-after Ford neighbourhood of Milton. This bright and spacious 3-bedroom, 2.5-bath home features a modern open-concept layout that's perfect for both everyday living and entertaining. The heart of the home is the renovated kitchen, complete with new quartz countertops, a deep single sink, gas stove, and a large central island perfect for meal prep, casual dining, or entertaining. Enjoy seamless flow from the kitchen into the living and dining areas, enhanced by hardwood floors, oversized windows, and abundant natural light throughout the main floor. Step out onto the balcony, equipped with a builder-installed gas line ideal for summer BBQs and outdoor entertaining. Parking is a breeze with an extended driveway (fits 2 cars), an oversized 1-car garage, and no sidewalk giving you rare, extra private parking. Upstairs, you'll find three generously sized bedrooms, including a primary suite with a private ensuite and ample closet space. The home is move-in ready and nestled in a quiet, well-connected neighbourhood close to top-rated schools, beautiful parks, scenic walking trails, shops, and Milton District Hospital. This is your chance to own a modern, low-maintenance home in one of Miltons best neighbourhoods don't miss out! |
| Price | $799,000 |
| Taxes: | $3063.00 |
| Assessment Year: | 2024 |
| Occupancy: | Owner |
| Address: | 273 Casson Poin , Milton, L9E 0A1, Halton |
| Directions/Cross Streets: | Highway 25 and Britannia |
| Rooms: | 6 |
| Bedrooms: | 3 |
| Bedrooms +: | 0 |
| Family Room: | F |
| Basement: | None |
| Washroom Type | No. of Pieces | Level |
| Washroom Type 1 | 2 | Second |
| Washroom Type 2 | 3 | Third |
| Washroom Type 3 | 0 | |
| Washroom Type 4 | 0 | |
| Washroom Type 5 | 0 |
| Total Area: | 0.00 |
| Approximatly Age: | 6-15 |
| Property Type: | Att/Row/Townhouse |
| Style: | 3-Storey |
| Exterior: | Concrete |
| Garage Type: | Attached |
| Drive Parking Spaces: | 2 |
| Pool: | None |
| Approximatly Age: | 6-15 |
| Approximatly Square Footage: | 1500-2000 |
| CAC Included: | N |
| Water Included: | N |
| Cabel TV Included: | N |
| Common Elements Included: | N |
| Heat Included: | N |
| Parking Included: | N |
| Condo Tax Included: | N |
| Building Insurance Included: | N |
| Fireplace/Stove: | N |
| Heat Type: | Forced Air |
| Central Air Conditioning: | Central Air |
| Central Vac: | N |
| Laundry Level: | Syste |
| Ensuite Laundry: | F |
| Sewers: | None |
$
%
Years
This calculator is for demonstration purposes only. Always consult a professional
financial advisor before making personal financial decisions.
| Although the information displayed is believed to be accurate, no warranties or representations are made of any kind. |
| RIGHT AT HOME REALTY |
- Listing -1 of 0
|
|

Sachi Patel
Broker
Dir:
647-702-7117
Bus:
6477027117
| Virtual Tour | Book Showing | Email a Friend |
Jump To:
At a Glance:
| Type: | Freehold - Att/Row/Townhouse |
| Area: | Halton |
| Municipality: | Milton |
| Neighbourhood: | 1032 - FO Ford |
| Style: | 3-Storey |
| Lot Size: | x 13.56(Metres) |
| Approximate Age: | 6-15 |
| Tax: | $3,063 |
| Maintenance Fee: | $0 |
| Beds: | 3 |
| Baths: | 3 |
| Garage: | 0 |
| Fireplace: | N |
| Air Conditioning: | |
| Pool: | None |
Locatin Map:
Payment Calculator:

Listing added to your favorite list
Looking for resale homes?

By agreeing to Terms of Use, you will have ability to search up to 294619 listings and access to richer information than found on REALTOR.ca through my website.

