
![]()
$789,000
Available - For Sale
Listing ID: C12095713
112 George Stre , Toronto, M5A 2M5, Toronto
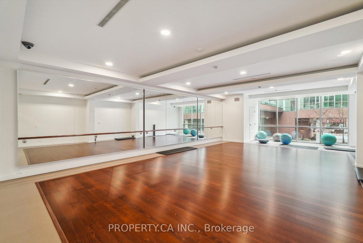
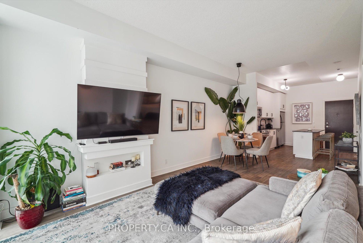
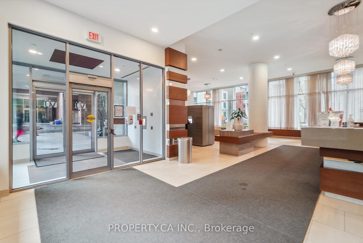

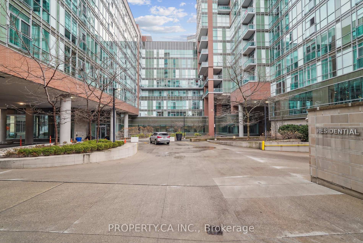
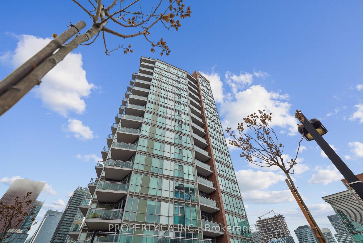

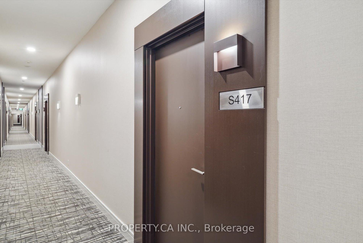
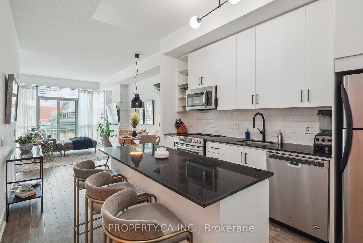
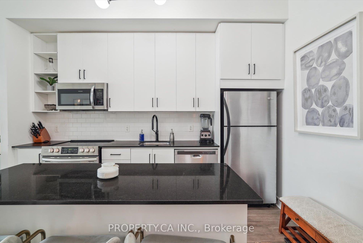
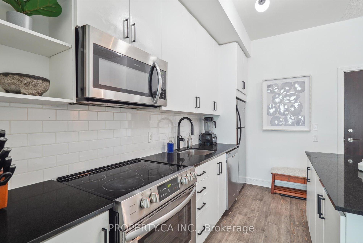
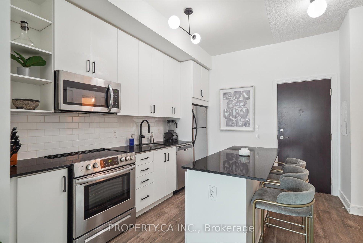
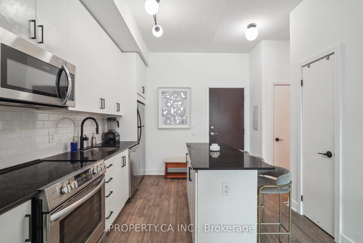
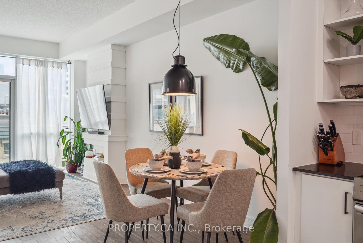
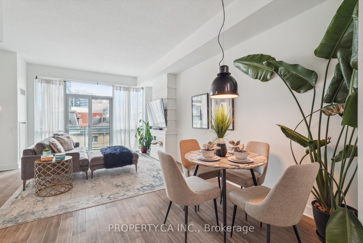
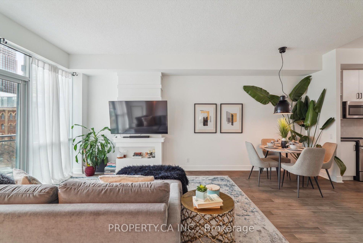
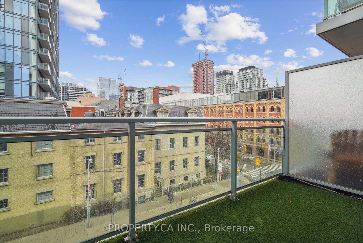
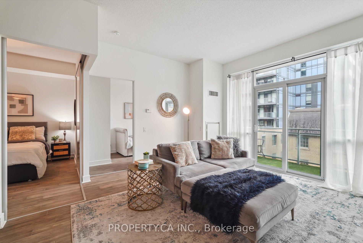
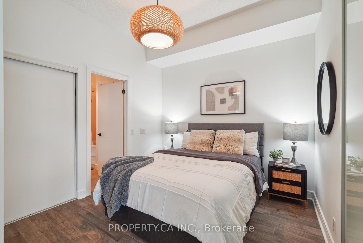
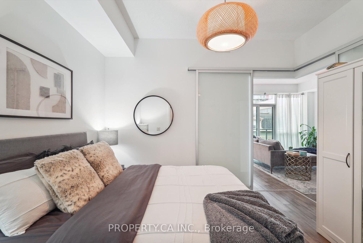
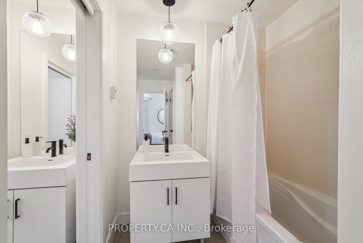
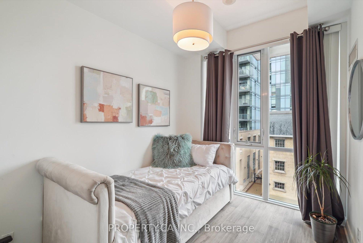
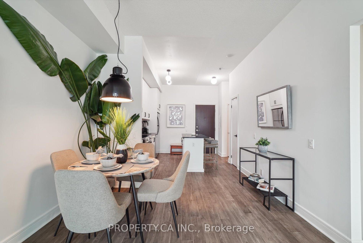
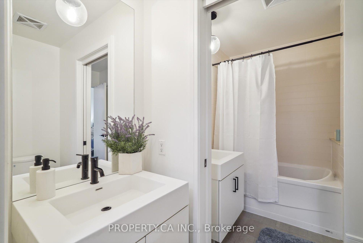
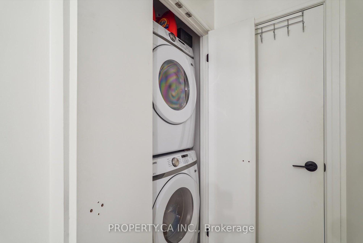
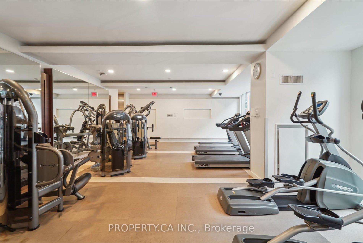
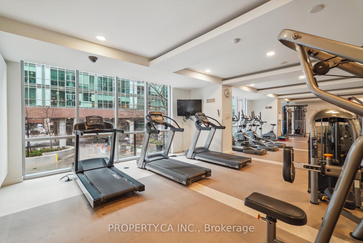
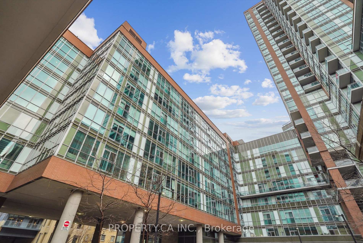
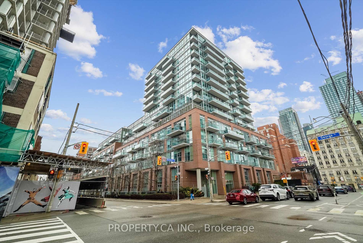
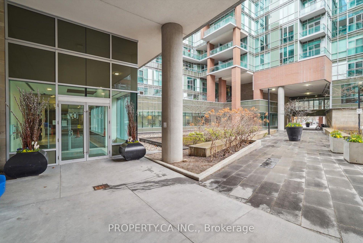
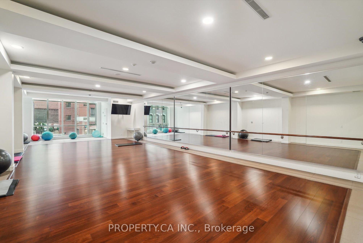
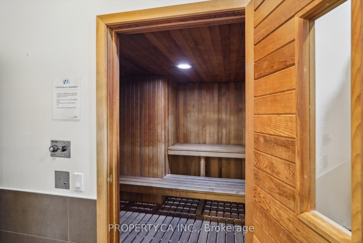
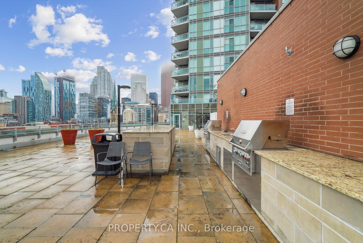
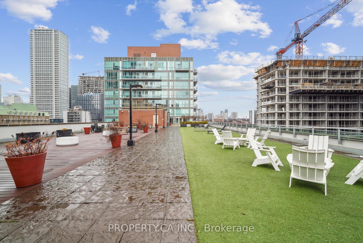

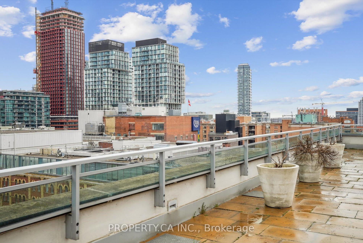
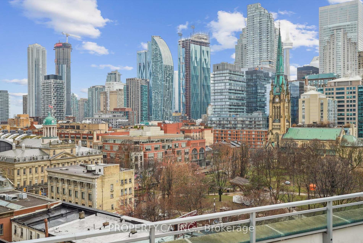
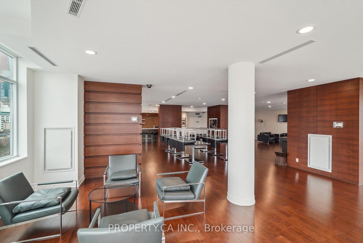
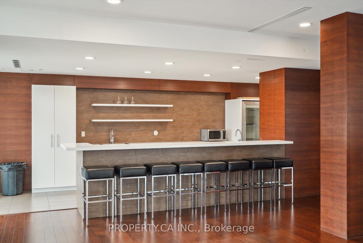
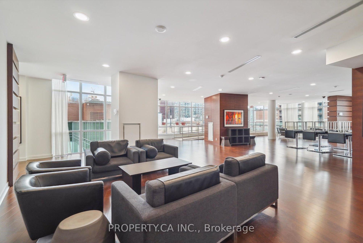
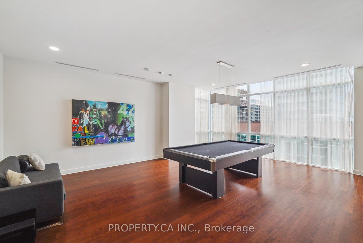
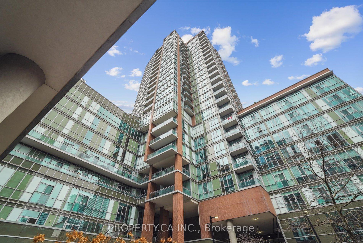










































| Live in the heart of downtown at The VU by Aspen Ridge--a stylish 2-bedroom condo offering modern design and unbeatable convenience. Featuring soaring 10-foot ceilings and floor-to-ceiling windows, this bright, open-concept space is perfect for both everyday living and entertaining. Step out onto your private balcony to enjoy the city buzz or a quiet evening breeze. The primary bedroom includes a sleek en-suite bathroom, and the unit comes with the added bonus of a parking spot. Residents enjoy premium amenities including a full gym, rooftop patio with BBQs, party room, retail at street level, and ample visitor parking. Just steps to the subway, St. Lawrence Market, the Distillery District, Financial District, top restaurants, hospitals, and more. Quick access to Billy Bishop Airport, the DVP, and Gardiner makes getting around effortless. This is downtown living at its finest--move in and make it yours. |
| Price | $789,000 |
| Taxes: | $3526.38 |
| Occupancy: | Owner |
| Address: | 112 George Stre , Toronto, M5A 2M5, Toronto |
| Postal Code: | M5A 2M5 |
| Province/State: | Toronto |
| Directions/Cross Streets: | Adelaide & Jarvis |
| Level/Floor | Room | Length(ft) | Width(ft) | Descriptions | |
| Room 1 | Flat | Kitchen | Centre Island, Modern Kitchen, Quartz Counter | ||
| Room 2 | Flat | Living Ro | Laminate, Open Concept, W/O To Balcony | ||
| Room 3 | Flat | Dining Ro | Open Concept, Laminate, Combined w/Living | ||
| Room 4 | Flat | Primary B | Ensuite Bath, Closet, Laminate | ||
| Room 5 | Flat | Bedroom 2 | Window, Closet, Laminate |
| Washroom Type | No. of Pieces | Level |
| Washroom Type 1 | 5 | Flat |
| Washroom Type 2 | 0 | |
| Washroom Type 3 | 0 | |
| Washroom Type 4 | 0 | |
| Washroom Type 5 | 0 |
| Total Area: | 0.00 |
| Washrooms: | 1 |
| Heat Type: | Forced Air |
| Central Air Conditioning: | Central Air |
$
%
Years
This calculator is for demonstration purposes only. Always consult a professional
financial advisor before making personal financial decisions.
| Although the information displayed is believed to be accurate, no warranties or representations are made of any kind. |
| PROPERTY.CA INC. |
- Listing -1 of 0
|
|

Sachi Patel
Broker
Dir:
647-702-7117
Bus:
6477027117
| Virtual Tour | Book Showing | Email a Friend |
Jump To:
At a Glance:
| Type: | Com - Condo Apartment |
| Area: | Toronto |
| Municipality: | Toronto C08 |
| Neighbourhood: | Moss Park |
| Style: | Apartment |
| Lot Size: | x 0.00() |
| Approximate Age: | |
| Tax: | $3,526.38 |
| Maintenance Fee: | $658.39 |
| Beds: | 2 |
| Baths: | 1 |
| Garage: | 0 |
| Fireplace: | N |
| Air Conditioning: | |
| Pool: |
Locatin Map:
Payment Calculator:

Listing added to your favorite list
Looking for resale homes?

By agreeing to Terms of Use, you will have ability to search up to 290699 listings and access to richer information than found on REALTOR.ca through my website.

