
![]()
$515,000
Available - For Sale
Listing ID: X12142367
255 Lake Breeze Driv , Ashfield-Colborne-Wawanosh, N7A 3Y3, Huron
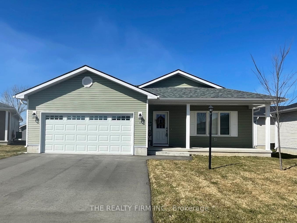
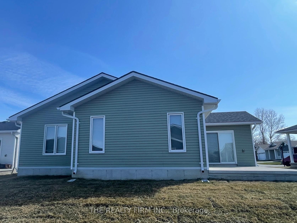
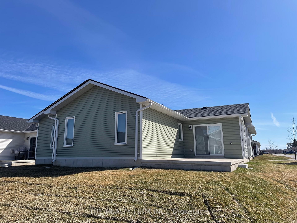
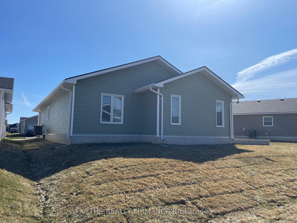
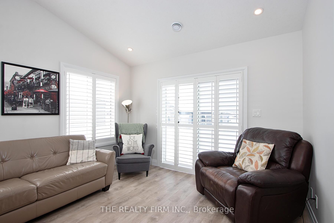
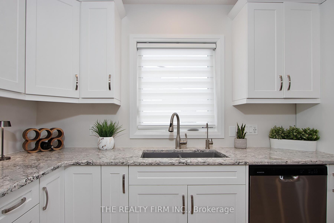
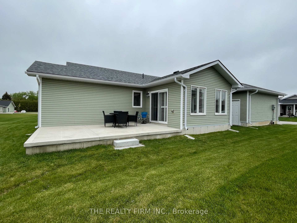
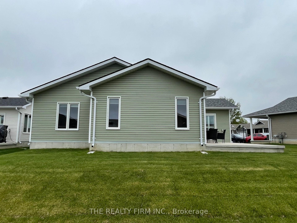
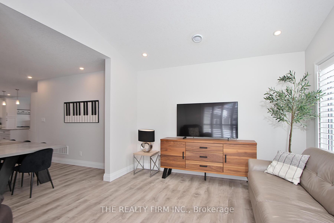
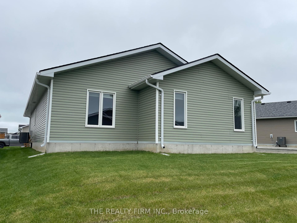
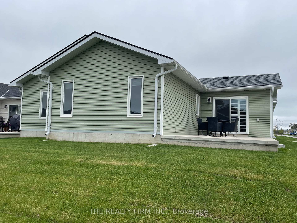

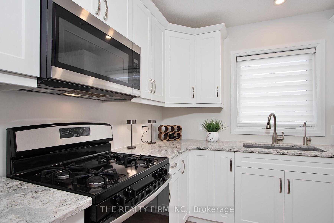
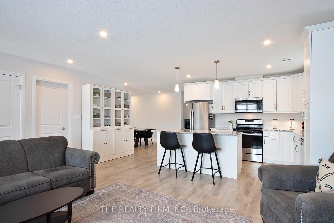
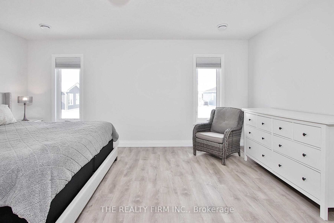
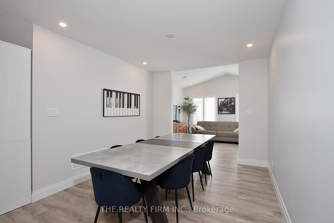
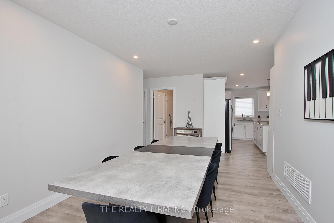
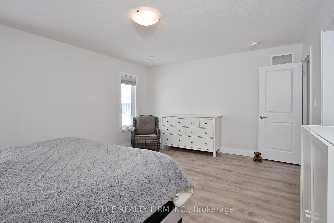
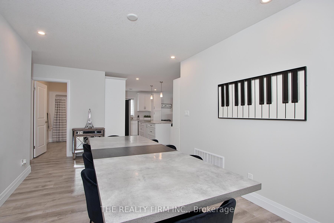
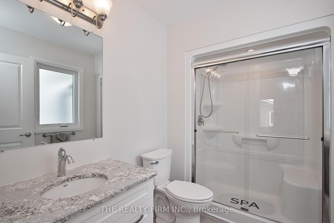
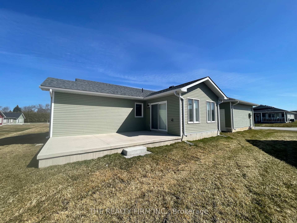
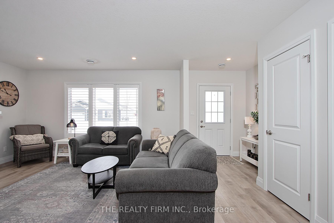
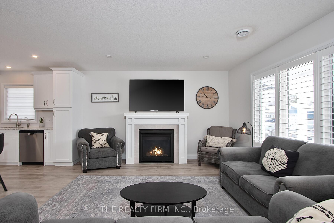
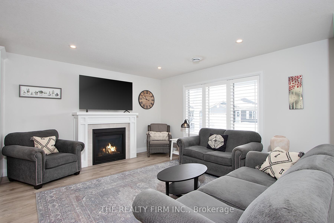
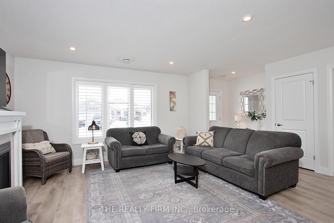
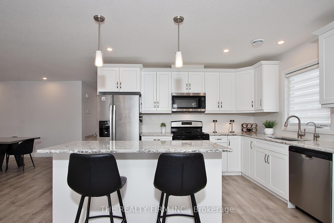
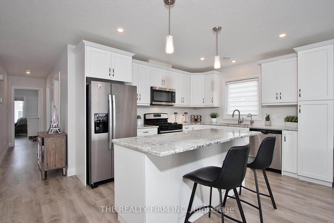
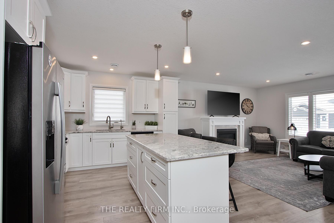
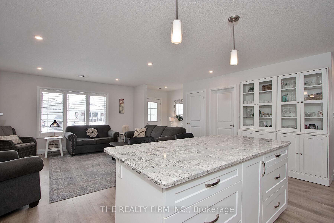
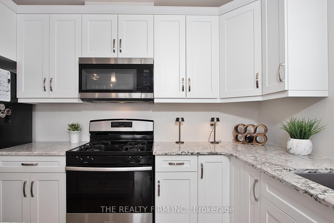
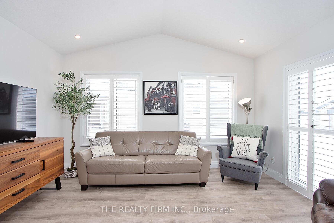
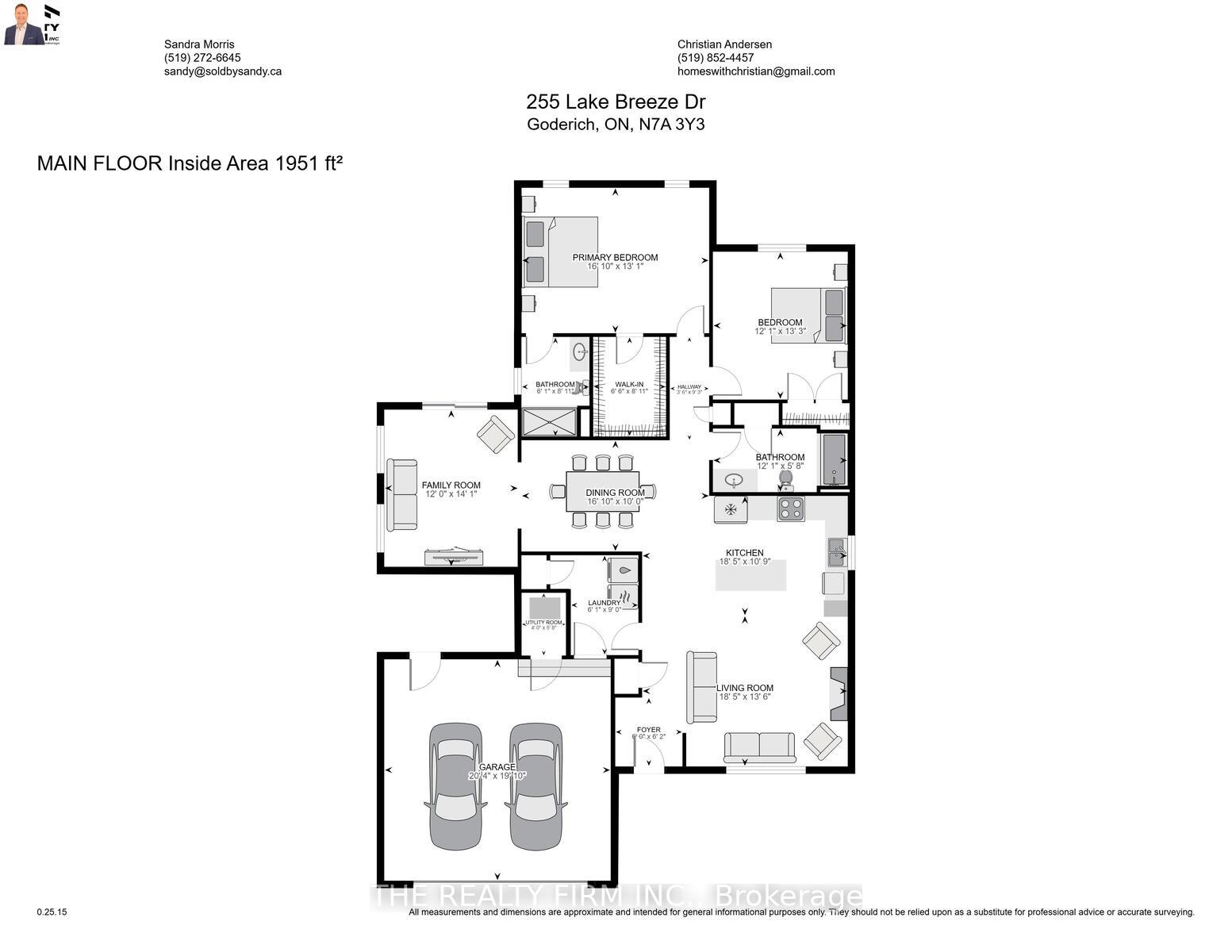
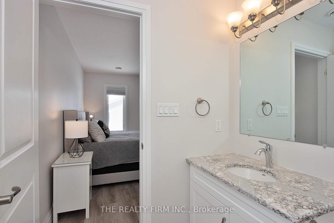
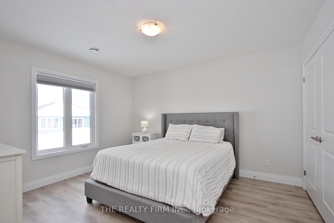
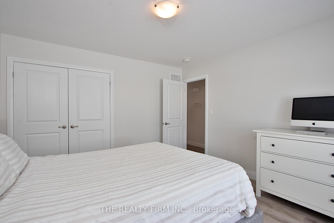
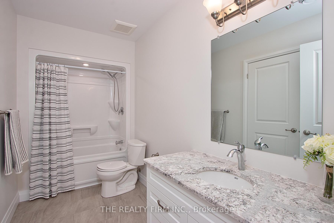
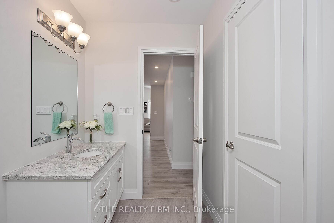
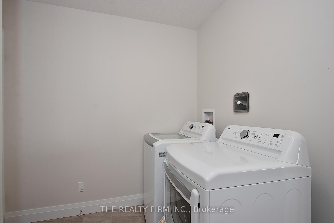

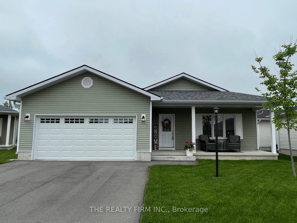
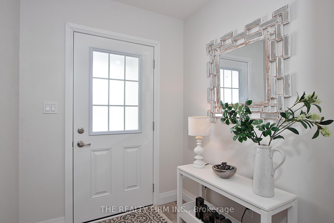
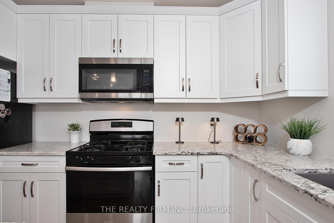
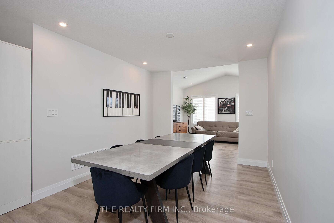
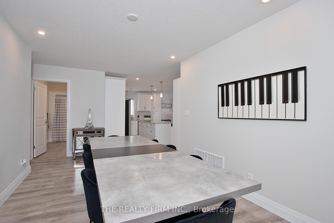
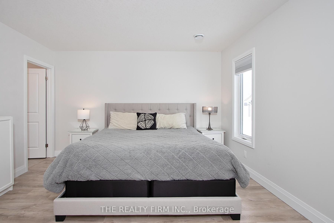
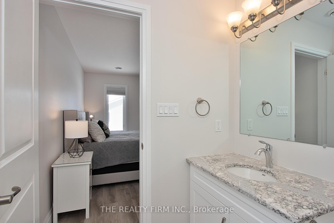
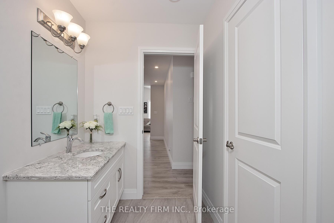
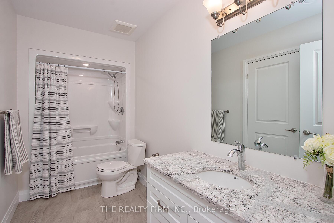
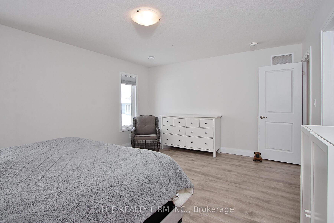
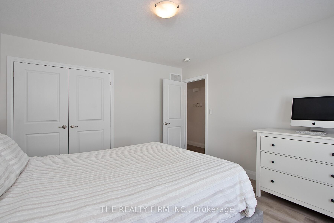
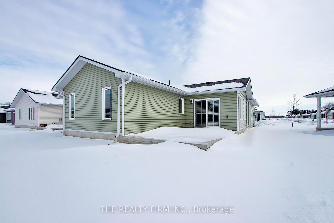
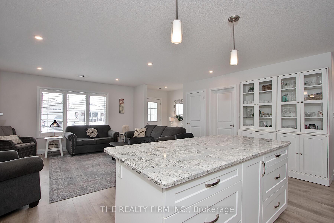
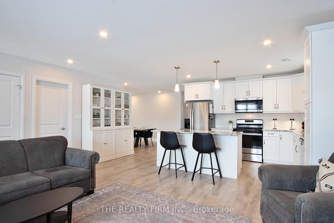

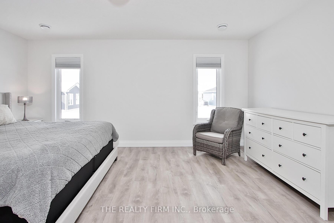
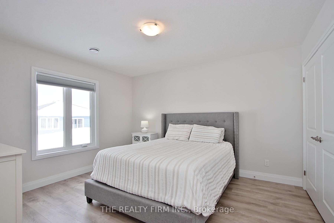
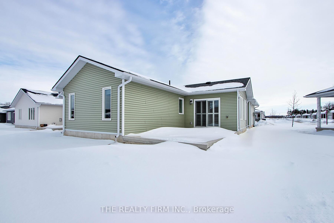
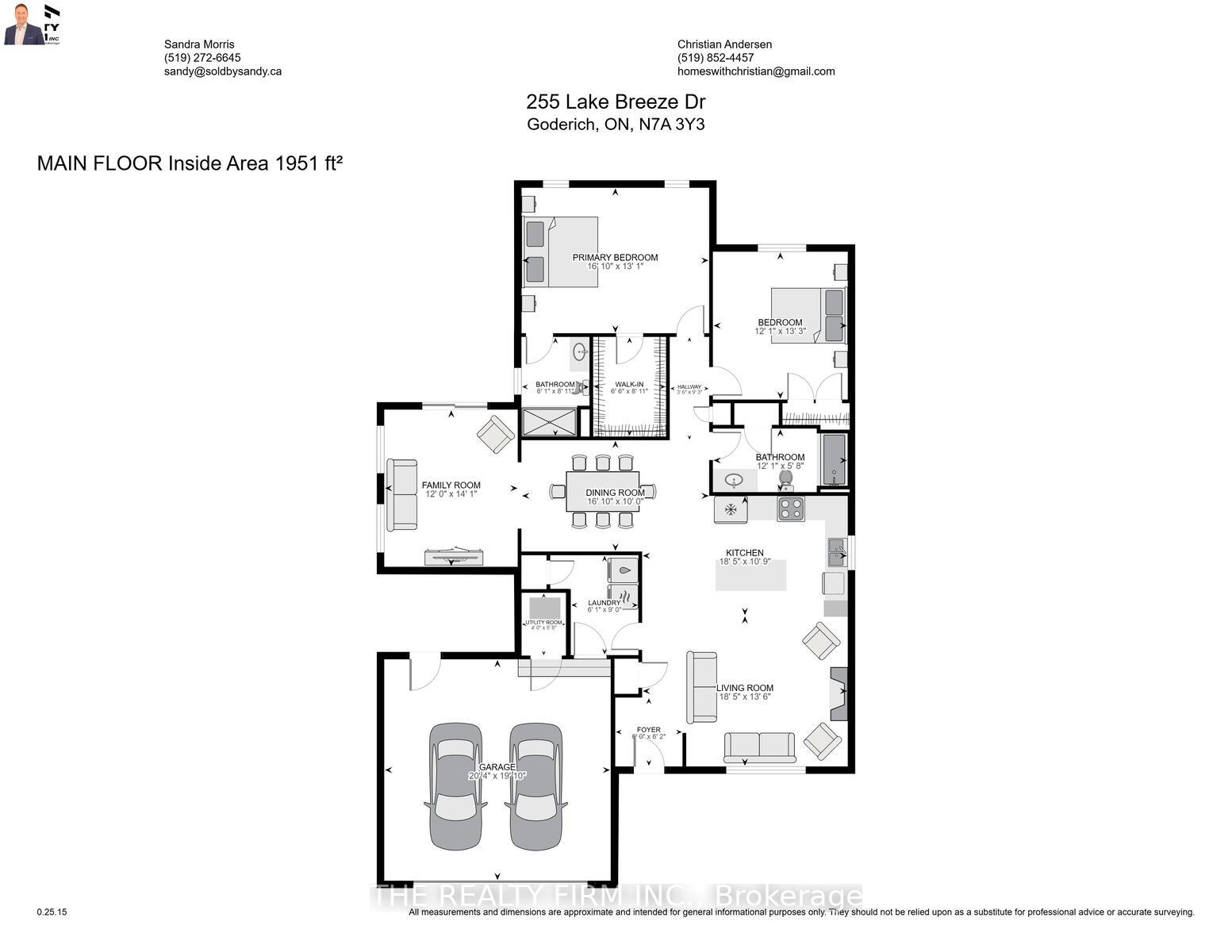
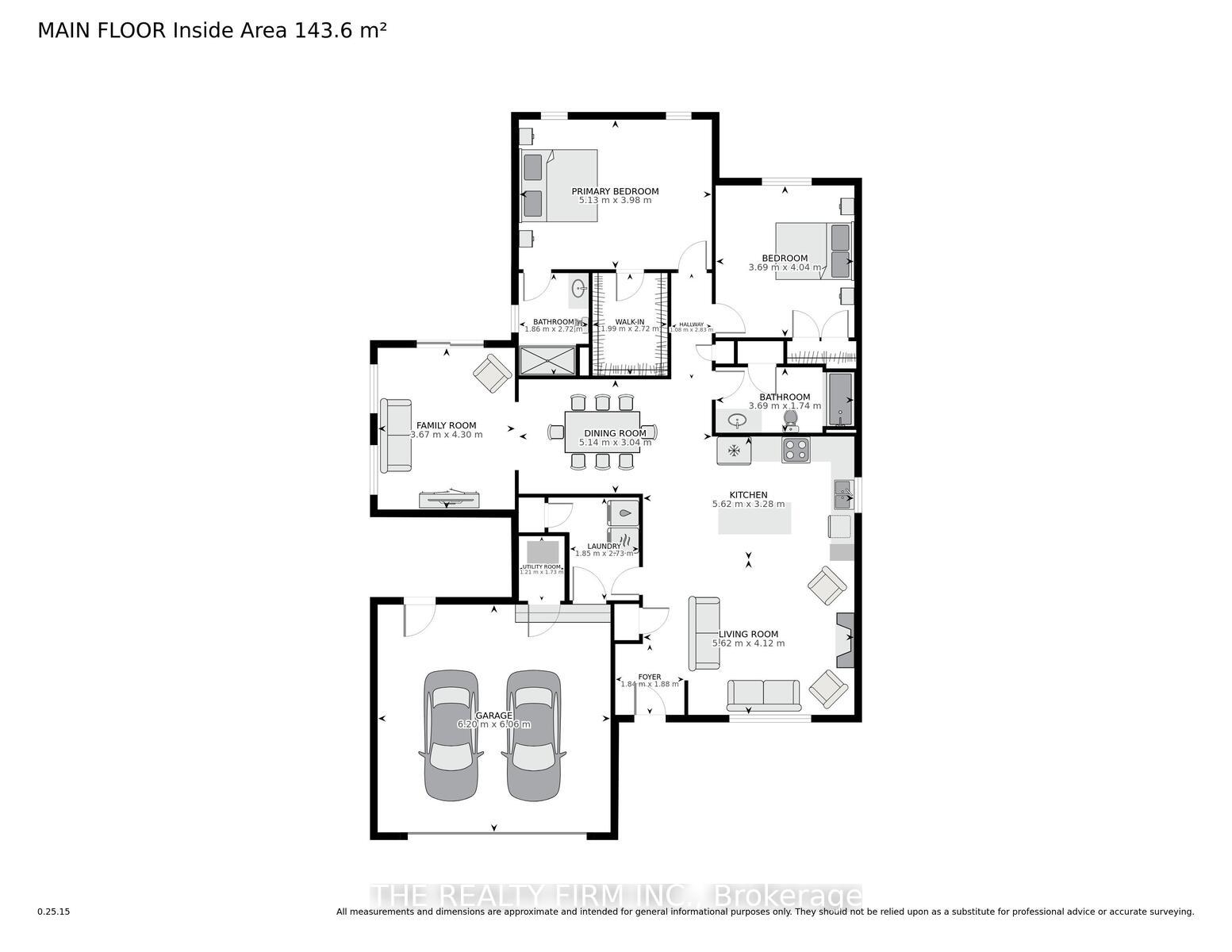
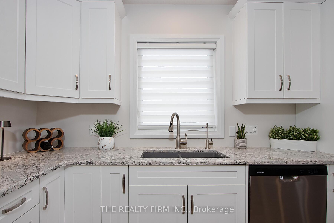
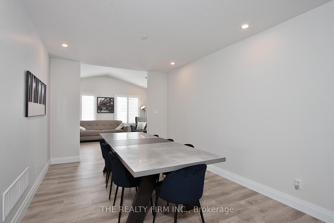
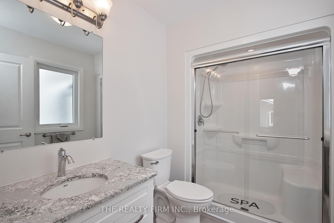
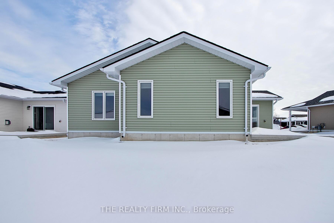
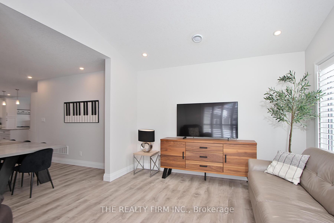
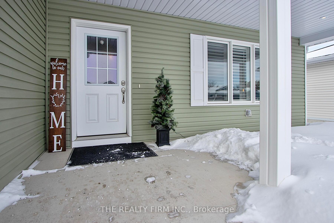
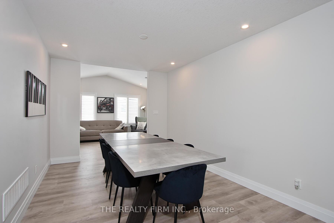
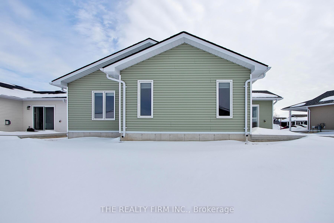
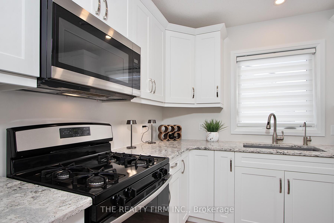
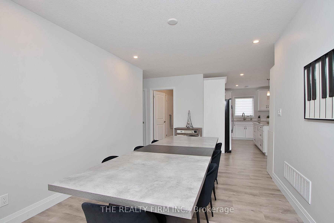
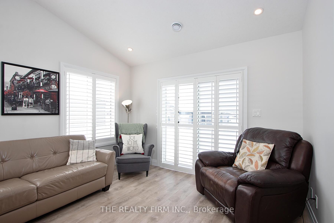
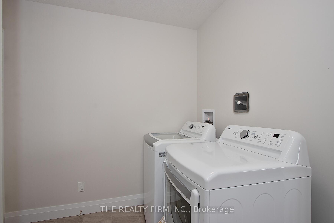







































































| Fantastic, move-in ready Cliffside B with Sunroom. Enjoy quality living in the sought-after land lease community of The Bluffs At Huron, along the shores of Lake Huron. No expense was spared designing this gorgeous unit, with over $55,000 in upgrades. Warm your toes with the heated floors, or relax in front of the cozy gas fireplace. Prepare meals with ease in the upgraded chef's kitchen, and unwind afterwards in the sunroom under the cathedral ceiling. Enjoy time in the recreation centre, complete with indoor pool, sauna, party rooms, library, or tee off at one of the local golf courses. Spend quiet evenings on your covered front porch, or for more privacy, your rear terrace. Don't miss your opportunity to enjoy retirement in this lovingly cared for home. |
| Price | $515,000 |
| Taxes: | $2480.76 |
| Assessment Year: | 2024 |
| Occupancy: | Owner |
| Address: | 255 Lake Breeze Driv , Ashfield-Colborne-Wawanosh, N7A 3Y3, Huron |
| Acreage: | < .50 |
| Directions/Cross Streets: | W Coast Way |
| Rooms: | 8 |
| Rooms +: | 0 |
| Bedrooms: | 2 |
| Bedrooms +: | 0 |
| Family Room: | F |
| Basement: | None |
| Level/Floor | Room | Length(ft) | Width(ft) | Descriptions | |
| Room 1 | Main | Living Ro | 18.43 | 13.51 | Gas Fireplace |
| Room 2 | Main | Dining Ro | 16.86 | 9.97 | |
| Room 3 | Main | Kitchen | 18.43 | 10.76 | Breakfast Bar |
| Room 4 | Main | Sunroom | 12.04 | 14.1 | Sliding Doors, W/O To Patio |
| Room 5 | Main | Primary B | 16.83 | 13.05 | 4 Pc Ensuite, Walk-In Closet(s) |
| Room 6 | Main | Bedroom 2 | 12.1 | 13.25 | |
| Room 7 | Main | Laundry | 6.07 | 8.95 | Access To Garage |
| Room 8 | Main | Utility R | 3.97 | 5.67 | Access To Garage |
| Washroom Type | No. of Pieces | Level |
| Washroom Type 1 | 4 | Main |
| Washroom Type 2 | 0 | |
| Washroom Type 3 | 0 | |
| Washroom Type 4 | 0 | |
| Washroom Type 5 | 0 |
| Total Area: | 0.00 |
| Approximatly Age: | 0-5 |
| Property Type: | Detached |
| Style: | Bungalow |
| Exterior: | Vinyl Siding |
| Garage Type: | Attached |
| (Parking/)Drive: | Private Do |
| Drive Parking Spaces: | 2 |
| Park #1 | |
| Parking Type: | Private Do |
| Park #2 | |
| Parking Type: | Private Do |
| Park #3 | |
| Parking Type: | Inside Ent |
| Pool: | Communit |
| Approximatly Age: | 0-5 |
| Approximatly Square Footage: | 1500-2000 |
| CAC Included: | N |
| Water Included: | N |
| Cabel TV Included: | N |
| Common Elements Included: | N |
| Heat Included: | N |
| Parking Included: | N |
| Condo Tax Included: | N |
| Building Insurance Included: | N |
| Fireplace/Stove: | Y |
| Heat Type: | Forced Air |
| Central Air Conditioning: | Central Air |
| Central Vac: | N |
| Laundry Level: | Syste |
| Ensuite Laundry: | F |
| Sewers: | Other |
| Water: | Comm Well |
| Water Supply Types: | Comm Well |
$
%
Years
This calculator is for demonstration purposes only. Always consult a professional
financial advisor before making personal financial decisions.
| Although the information displayed is believed to be accurate, no warranties or representations are made of any kind. |
| THE REALTY FIRM INC. |
- Listing -1 of 0
|
|

Sachi Patel
Broker
Dir:
647-702-7117
Bus:
6477027117
| Virtual Tour | Book Showing | Email a Friend |
Jump To:
At a Glance:
| Type: | Freehold - Detached |
| Area: | Huron |
| Municipality: | Ashfield-Colborne-Wawanosh |
| Neighbourhood: | Colborne |
| Style: | Bungalow |
| Lot Size: | x 0.00(Feet) |
| Approximate Age: | 0-5 |
| Tax: | $2,480.76 |
| Maintenance Fee: | $0 |
| Beds: | 2 |
| Baths: | 2 |
| Garage: | 0 |
| Fireplace: | Y |
| Air Conditioning: | |
| Pool: | Communit |
Locatin Map:
Payment Calculator:

Listing added to your favorite list
Looking for resale homes?

By agreeing to Terms of Use, you will have ability to search up to 291533 listings and access to richer information than found on REALTOR.ca through my website.

