
![]()
$619,000
Available - For Sale
Listing ID: N12162771
113 North Stre , Georgina, L0E 1R0, York
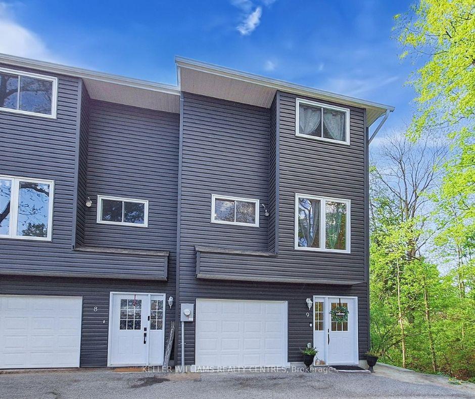
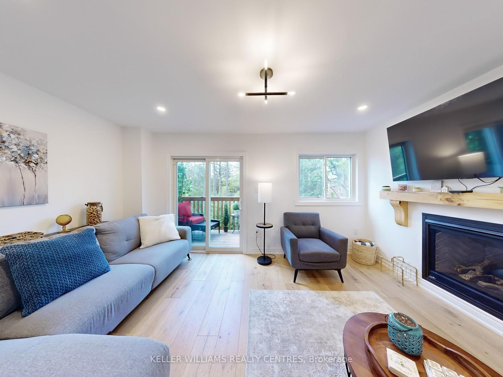


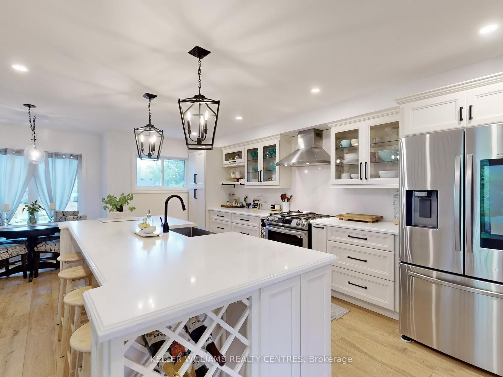
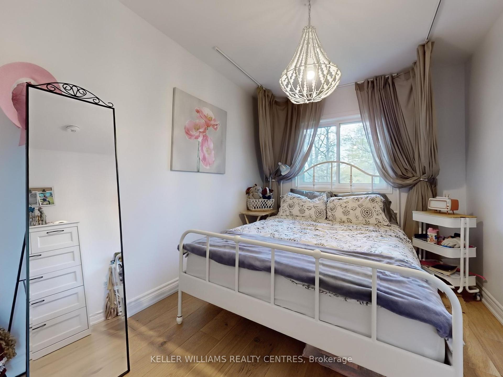
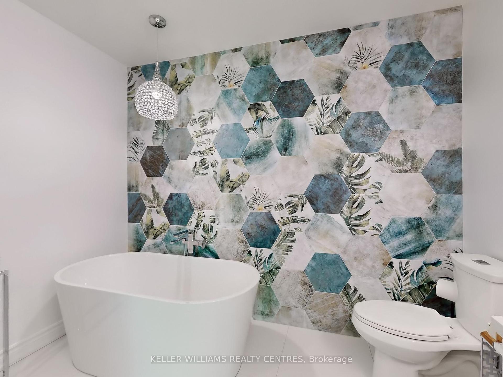
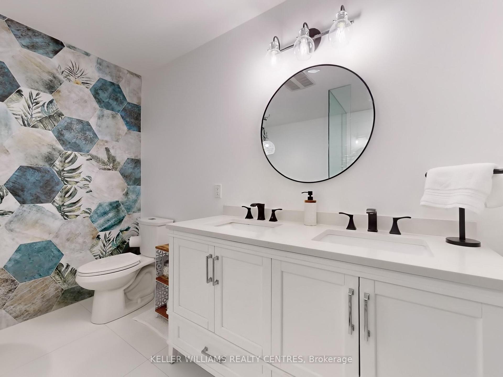
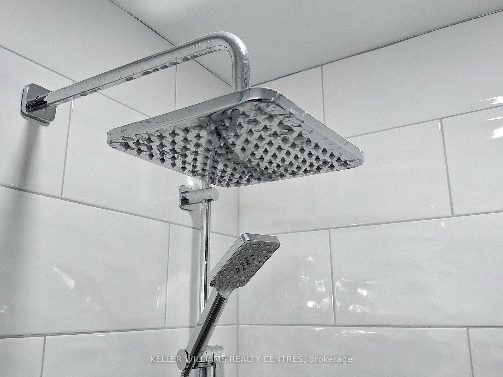
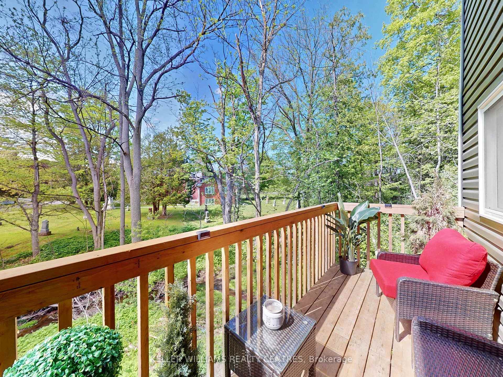
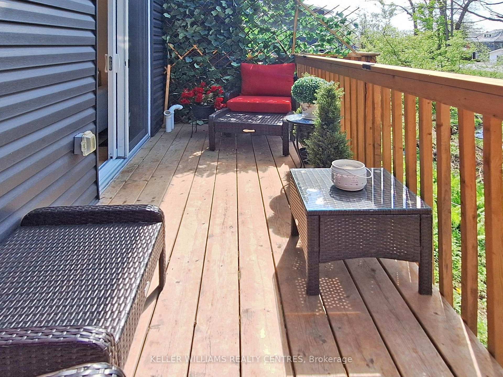
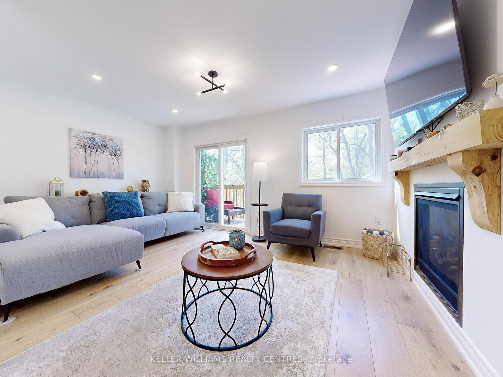
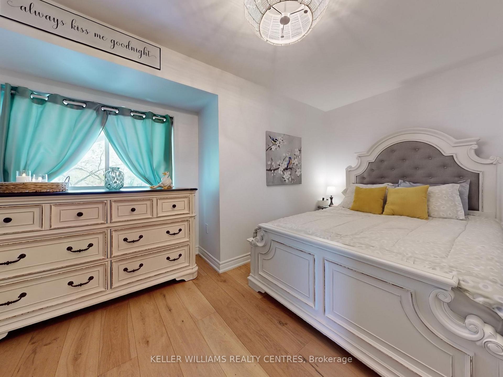
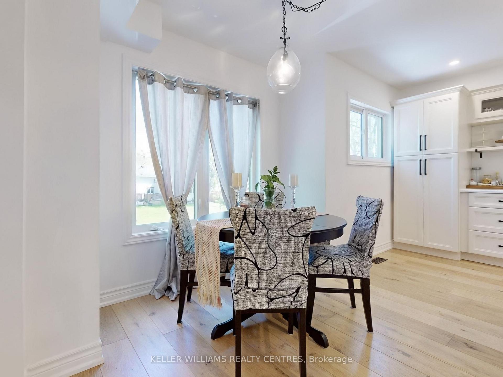
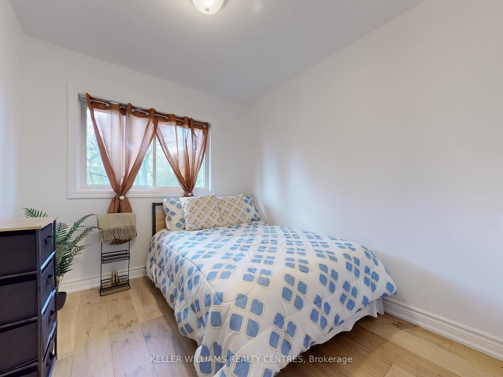
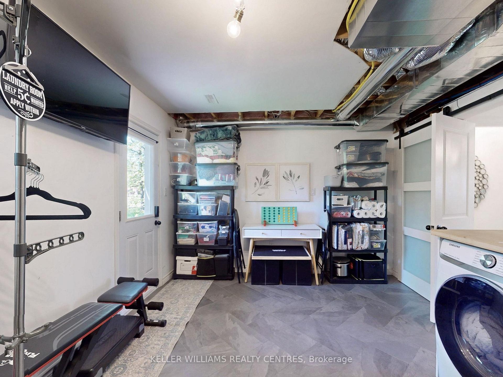
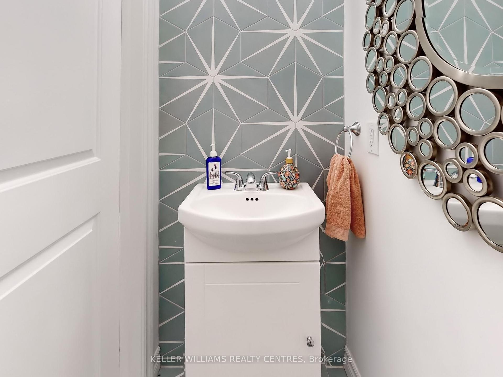
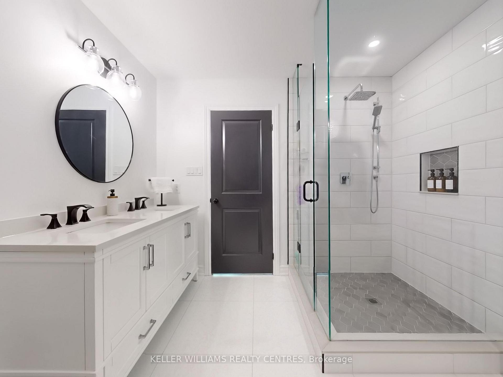
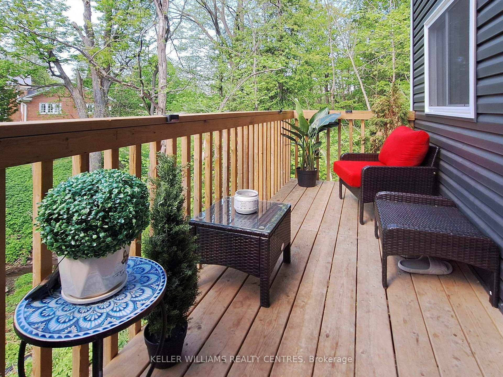
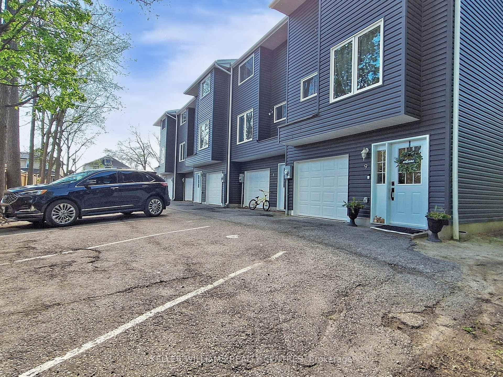
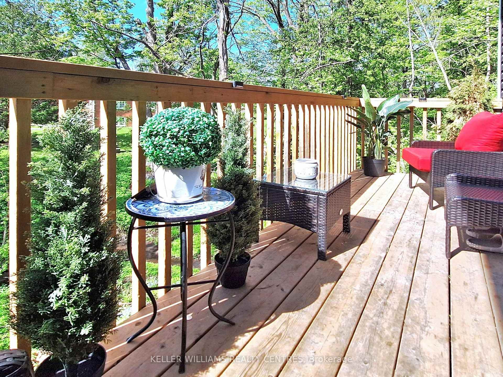
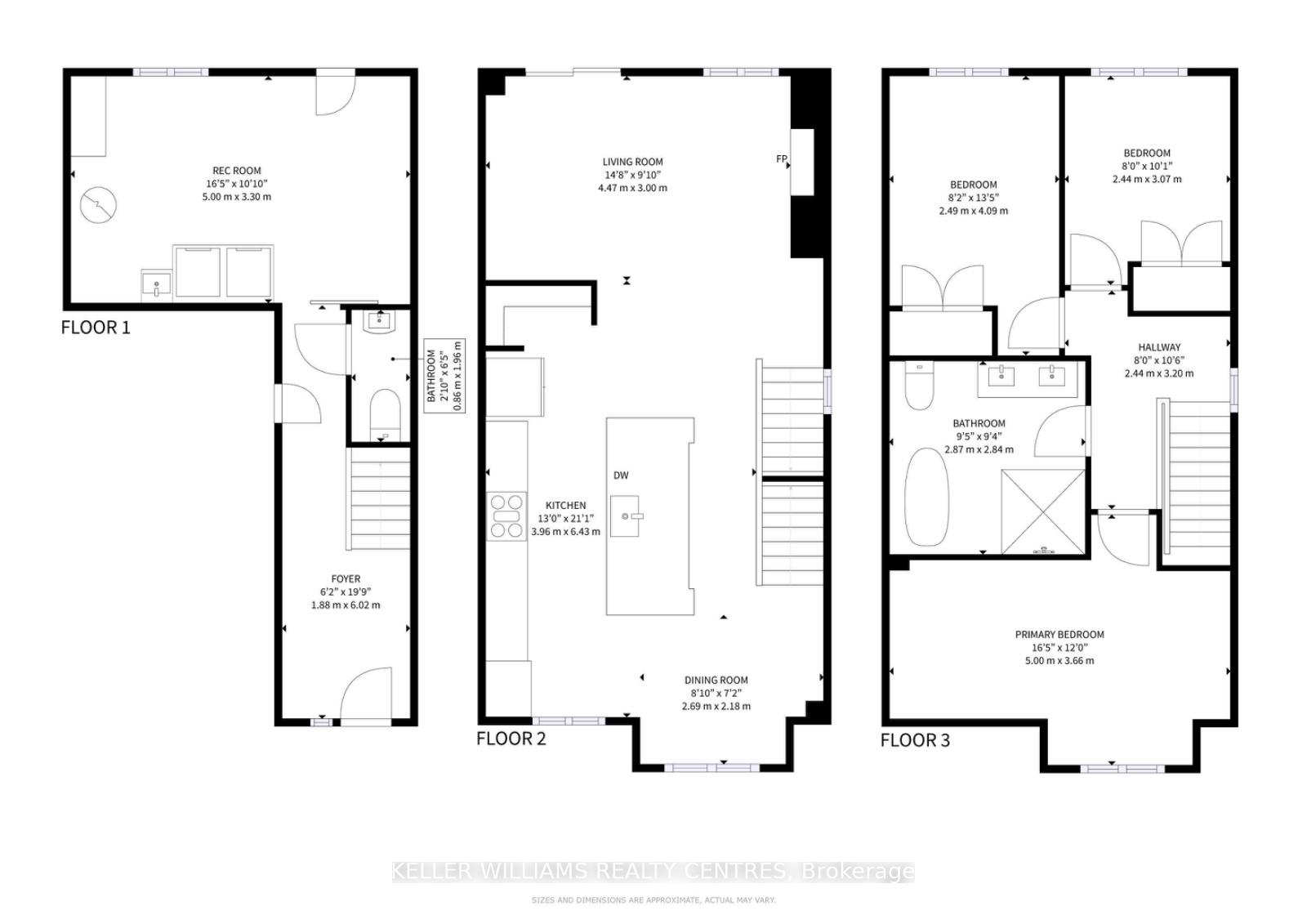






















| Welcome to this modern end-unit gem tucked into one of Suttons most peaceful, nature-filled enclaves. Backing onto quiet church grounds and surrounded by ravine views from every window, this home blends serenity, style, and convenience. Step inside to discover a chefs kitchen designed for both function and flair! Featuring an oversized island, quartz countertops with bevelled edges, a gas stove (with electric hook-up option), and a dedicated pantry with a butcher block station ideal for coffee prep and small appliance storage. Throughout the home, you'll find engineered hardwood and custom tile, including a striking herringbone entry. Upgraded light fixtures and pot lights add a warm, modern ambiance to the bright open-concept layout, with additional natural light thanks to the end-unit positioning. Unwind in the spa-inspired bathroom, complete with a freestanding soaker tub beneath a chandelier, double vanities, Riobel fixtures, a custom tile wall, and a pot-lit shower for added ambiance. Other highlights include a spacious deck overlooking the ravine, a private garage with door opener, and a central location just minutes to shops, schools, and parks. Move-in ready with upscale finishes and thoughtful touches throughout, this is one you won't want to miss! |
| Price | $619,000 |
| Taxes: | $2506.00 |
| Assessment Year: | 2024 |
| Occupancy: | Owner |
| Address: | 113 North Stre , Georgina, L0E 1R0, York |
| Postal Code: | L0E 1R0 |
| Province/State: | York |
| Directions/Cross Streets: | High St/River St |
| Level/Floor | Room | Length(ft) | Width(ft) | Descriptions | |
| Room 1 | Second | Living Ro | 10.3 | 15.28 | W/O To Deck, Hardwood Floor |
| Room 2 | Second | Kitchen | 13.35 | 19.38 | Centre Island, Pantry, Quartz Counter |
| Room 3 | Second | Dining Ro | 7.71 | 9.38 | SE View, Hardwood Floor |
| Room 4 | Third | Primary B | 7.81 | 16.7 | SE View, Hardwood Floor |
| Room 5 | Third | Bedroom 2 | 8.1 | 10.23 | Double Doors, Hardwood Floor |
| Room 6 | Third | Bedroom 3 | 8.27 | 13.78 | Double Doors, Hardwood Floor |
| Room 7 | Main | Utility R | 11.25 | 16.79 |
| Washroom Type | No. of Pieces | Level |
| Washroom Type 1 | 4 | Third |
| Washroom Type 2 | 2 | Main |
| Washroom Type 3 | 0 | |
| Washroom Type 4 | 0 | |
| Washroom Type 5 | 0 |
| Total Area: | 0.00 |
| Washrooms: | 2 |
| Heat Type: | Forced Air |
| Central Air Conditioning: | Central Air |
$
%
Years
This calculator is for demonstration purposes only. Always consult a professional
financial advisor before making personal financial decisions.
| Although the information displayed is believed to be accurate, no warranties or representations are made of any kind. |
| KELLER WILLIAMS REALTY CENTRES |
- Listing -1 of 0
|
|

Sachi Patel
Broker
Dir:
647-702-7117
Bus:
6477027117
| Book Showing | Email a Friend |
Jump To:
At a Glance:
| Type: | Com - Condo Townhouse |
| Area: | York |
| Municipality: | Georgina |
| Neighbourhood: | Sutton & Jackson's Point |
| Style: | 3-Storey |
| Lot Size: | x 0.00() |
| Approximate Age: | |
| Tax: | $2,506 |
| Maintenance Fee: | $325 |
| Beds: | 3 |
| Baths: | 2 |
| Garage: | 0 |
| Fireplace: | Y |
| Air Conditioning: | |
| Pool: |
Locatin Map:
Payment Calculator:

Listing added to your favorite list
Looking for resale homes?

By agreeing to Terms of Use, you will have ability to search up to 291533 listings and access to richer information than found on REALTOR.ca through my website.

