
![]()
$2,500
Available - For Rent
Listing ID: W12172254
118 Shoreham Driv , Toronto, M3N 1S9, Toronto
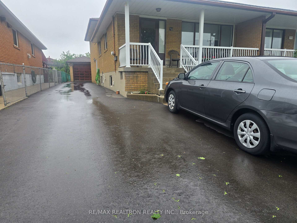
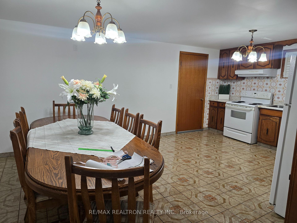
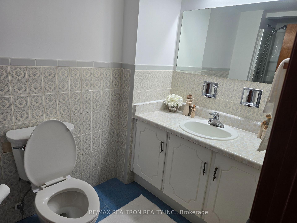
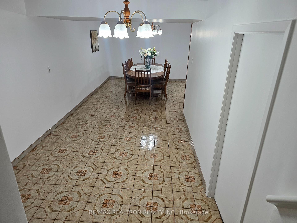
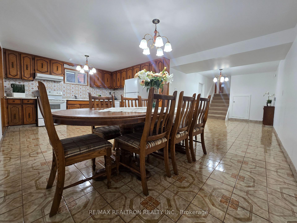
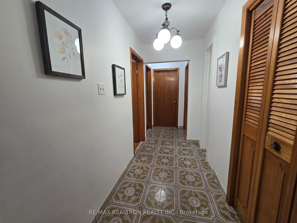
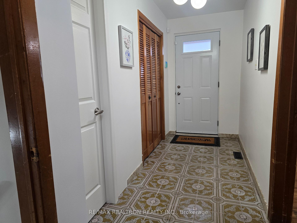
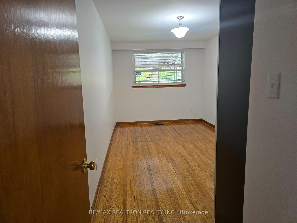
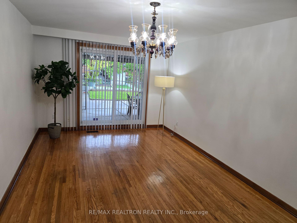
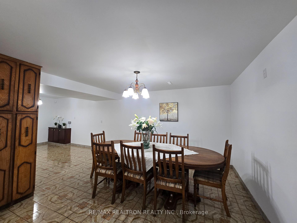
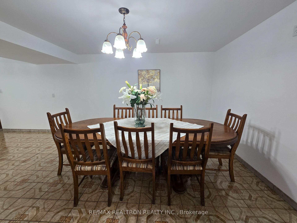
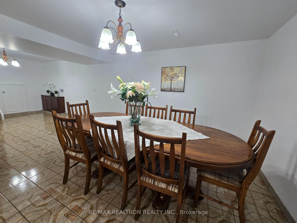
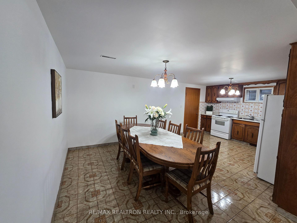
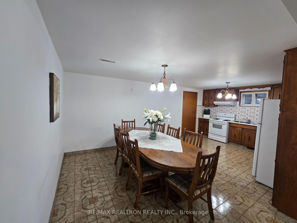
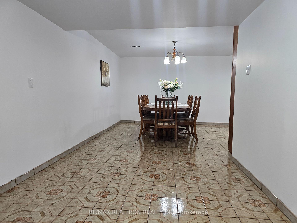

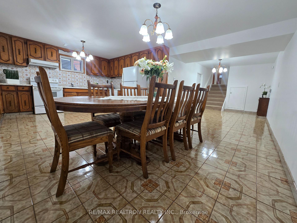
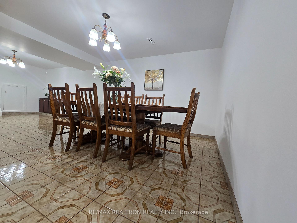
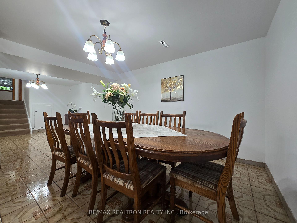
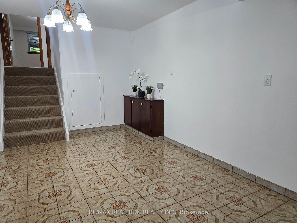
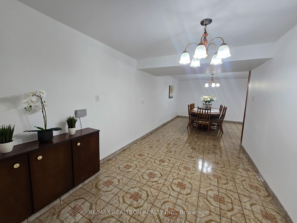
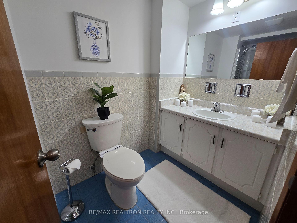
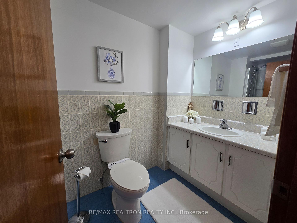
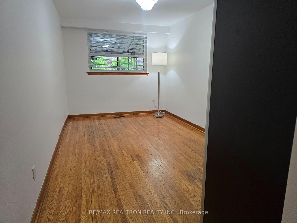
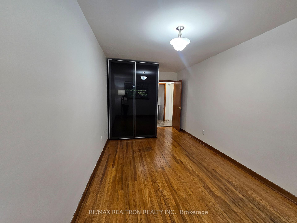
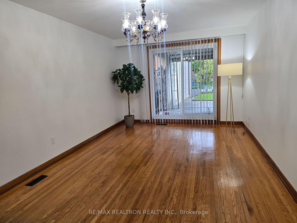
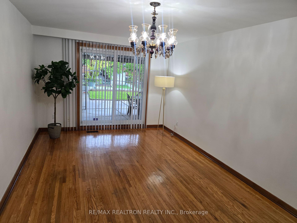
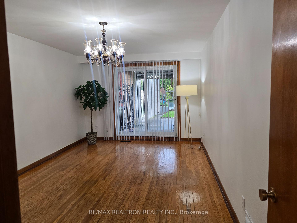
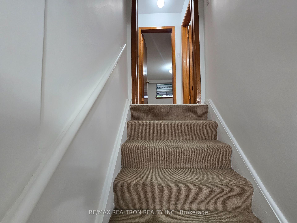
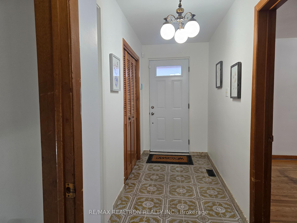
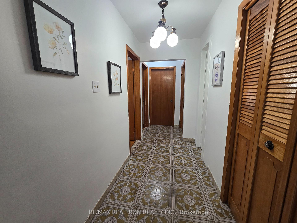
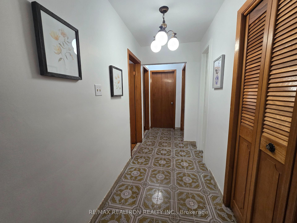
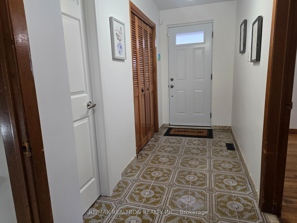
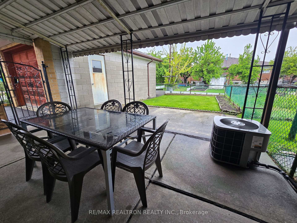
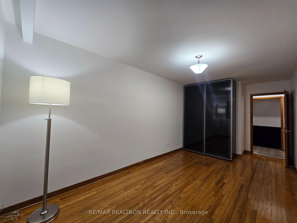
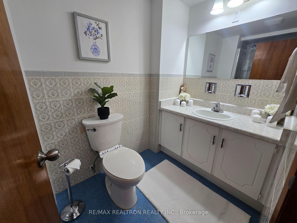
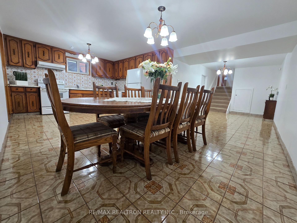
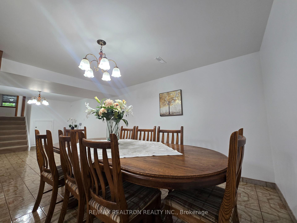
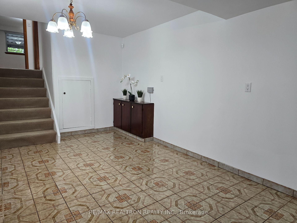
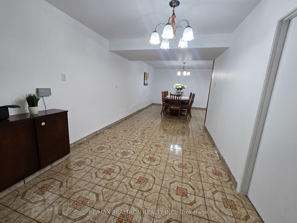
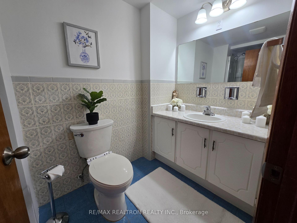
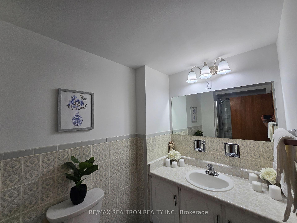
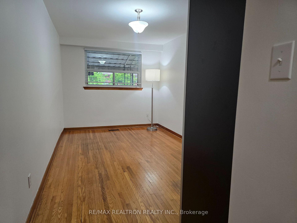
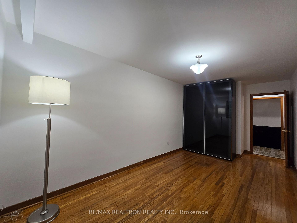
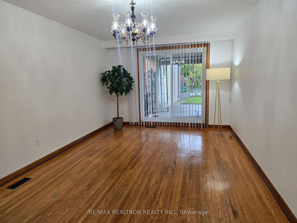
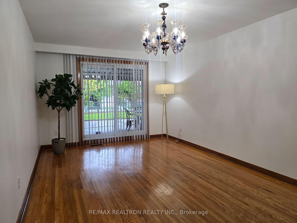
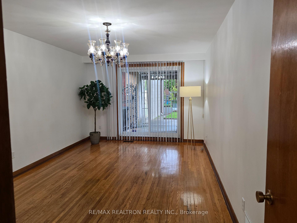
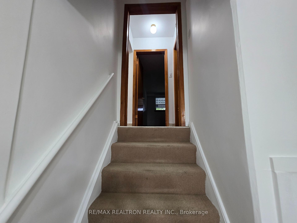
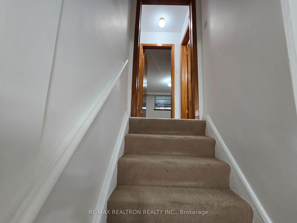
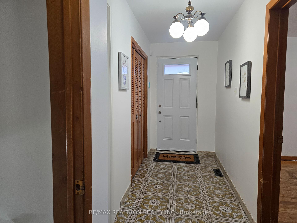
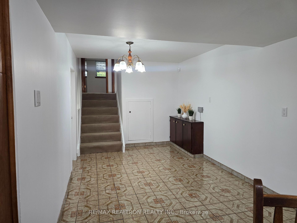

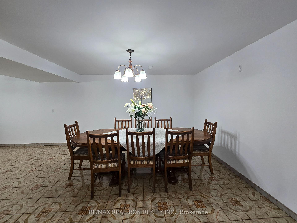
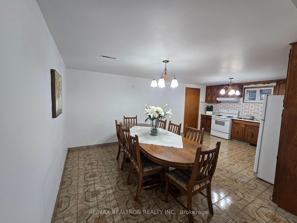






















































| Welcome to 118 Shoreham Drive! This cozy and spacious unit features 1 bedroom, 1 bathroom, a family room, and a combined kitchen and dining area perfect for a couple seeking both comfort and convenience. Enjoy the ease of two dedicated parking spaces, on-site laundry, and ample storage space, including access to a cold room ideal for pantry items or seasonal storage. Ideally situated near schools, shopping, public transit, and major highways, this home offers quick access to all essential amenities. Don't miss out on this fantastic leasing opportunity book your showing today! |
| Price | $2,500 |
| Taxes: | $0.00 |
| Occupancy: | Owner |
| Address: | 118 Shoreham Driv , Toronto, M3N 1S9, Toronto |
| Directions/Cross Streets: | Jane & Shoreham |
| Rooms: | 4 |
| Bedrooms: | 1 |
| Bedrooms +: | 0 |
| Family Room: | F |
| Basement: | Finished |
| Furnished: | Unfu |
| Level/Floor | Room | Length(ft) | Width(ft) | Descriptions | |
| Room 1 | Ground | Family Ro | 18.89 | 10.99 | Hardwood Floor, W/O To Patio |
| Room 2 | Ground | Bedroom | 18.89 | 8.99 | Hardwood Floor, Window |
| Room 3 | Lower | Kitchen | 20.2 | 12.4 | Ceramic Floor, Window, Eat-in Kitchen |
| Room 4 | Lower | Dining Ro | 13.19 | 8.89 | Ceramic Floor, Combined w/Kitchen |
| Room 5 | Lower | Cold Room | 20.5 | 4.59 | |
| Room 6 | Lower | Laundry | |||
| Room 7 | Ground | Bathroom | 3 Pc Bath |
| Washroom Type | No. of Pieces | Level |
| Washroom Type 1 | 3 | Ground |
| Washroom Type 2 | 0 | |
| Washroom Type 3 | 0 | |
| Washroom Type 4 | 0 | |
| Washroom Type 5 | 0 |
| Total Area: | 0.00 |
| Property Type: | Semi-Detached |
| Style: | Backsplit 4 |
| Exterior: | Brick |
| Garage Type: | Attached |
| (Parking/)Drive: | Private |
| Drive Parking Spaces: | 2 |
| Park #1 | |
| Parking Type: | Private |
| Park #2 | |
| Parking Type: | Private |
| Pool: | None |
| Laundry Access: | In Basement |
| Approximatly Square Footage: | 1500-2000 |
| CAC Included: | N |
| Water Included: | N |
| Cabel TV Included: | N |
| Common Elements Included: | N |
| Heat Included: | N |
| Parking Included: | N |
| Condo Tax Included: | N |
| Building Insurance Included: | N |
| Fireplace/Stove: | N |
| Heat Type: | Forced Air |
| Central Air Conditioning: | Central Air |
| Central Vac: | N |
| Laundry Level: | Syste |
| Ensuite Laundry: | F |
| Sewers: | Sewer |
| Although the information displayed is believed to be accurate, no warranties or representations are made of any kind. |
| RE/MAX REALTRON REALTY INC. |
- Listing -1 of 0
|
|

Sachi Patel
Broker
Dir:
647-702-7117
Bus:
6477027117
| Book Showing | Email a Friend |
Jump To:
At a Glance:
| Type: | Freehold - Semi-Detached |
| Area: | Toronto |
| Municipality: | Toronto W05 |
| Neighbourhood: | Black Creek |
| Style: | Backsplit 4 |
| Lot Size: | x 120.00(Feet) |
| Approximate Age: | |
| Tax: | $0 |
| Maintenance Fee: | $0 |
| Beds: | 1 |
| Baths: | 1 |
| Garage: | 0 |
| Fireplace: | N |
| Air Conditioning: | |
| Pool: | None |
Locatin Map:

Listing added to your favorite list
Looking for resale homes?

By agreeing to Terms of Use, you will have ability to search up to 291533 listings and access to richer information than found on REALTOR.ca through my website.

