
![]()
$899,900
Available - For Sale
Listing ID: X12000103
574 James Stre , Centre Wellington, N1M 2J1, Wellington
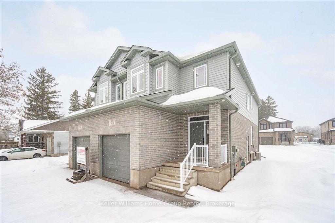
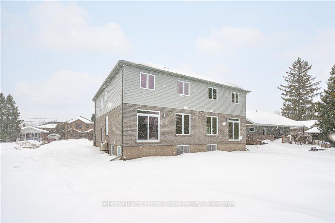
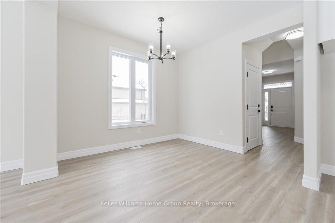
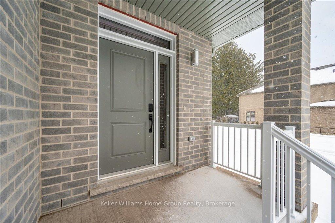
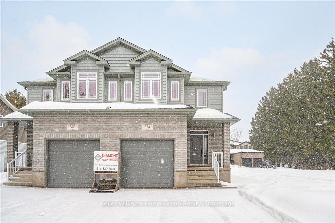
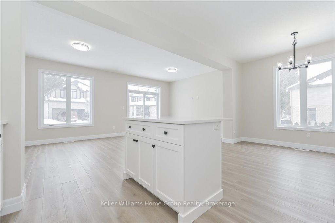
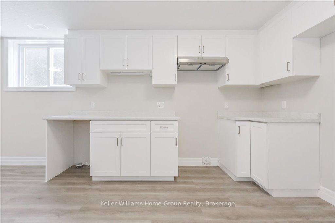
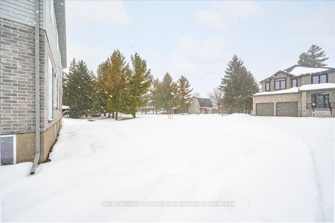
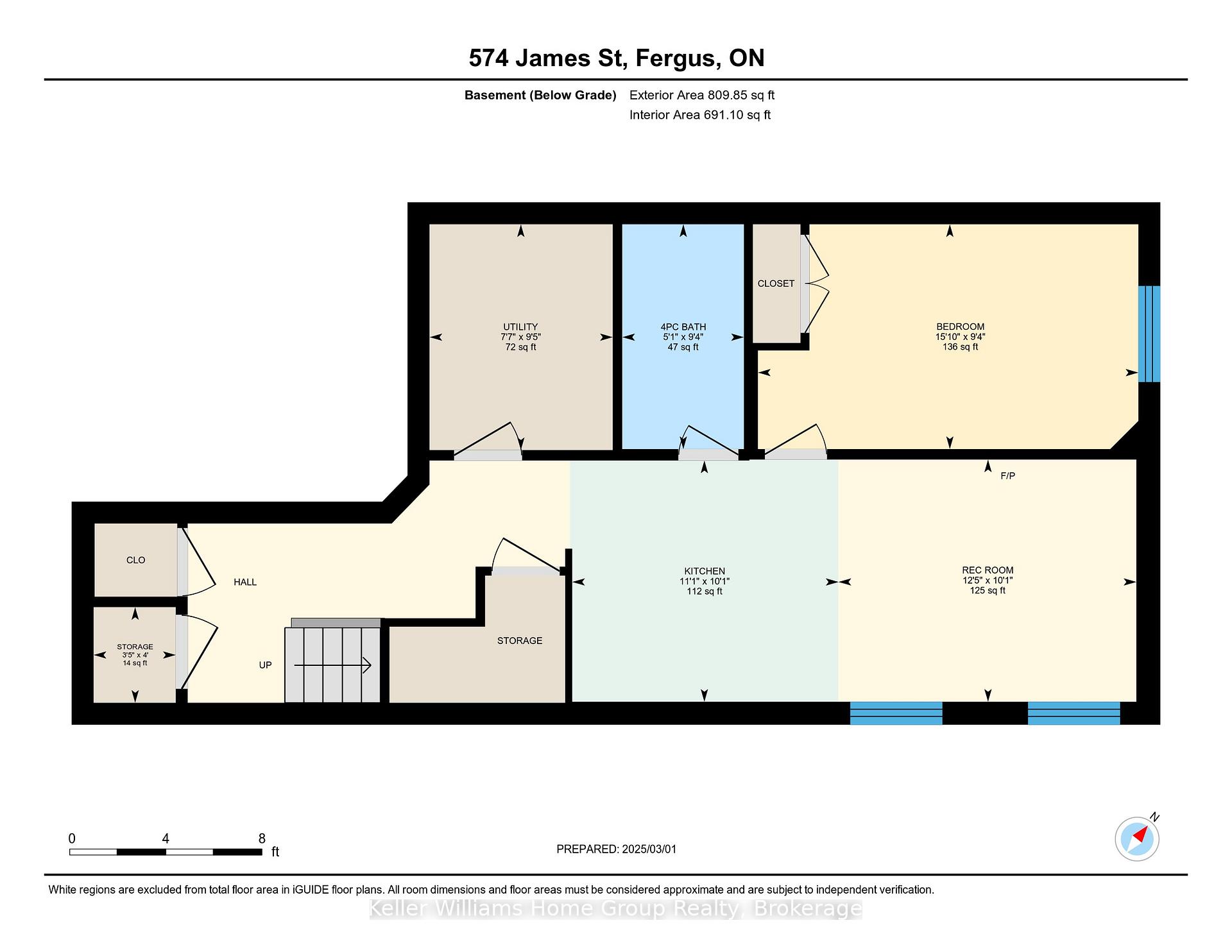
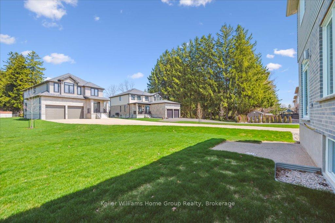
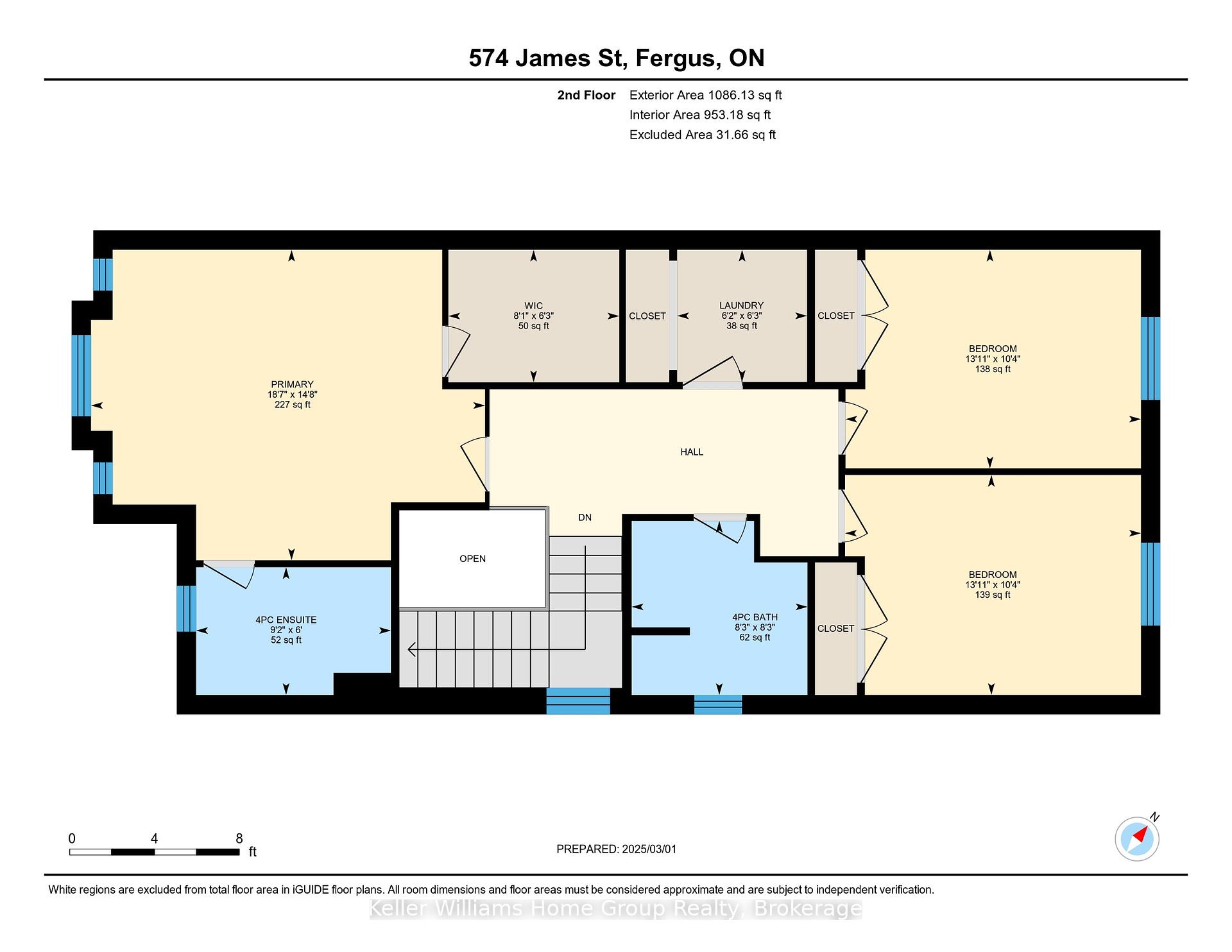
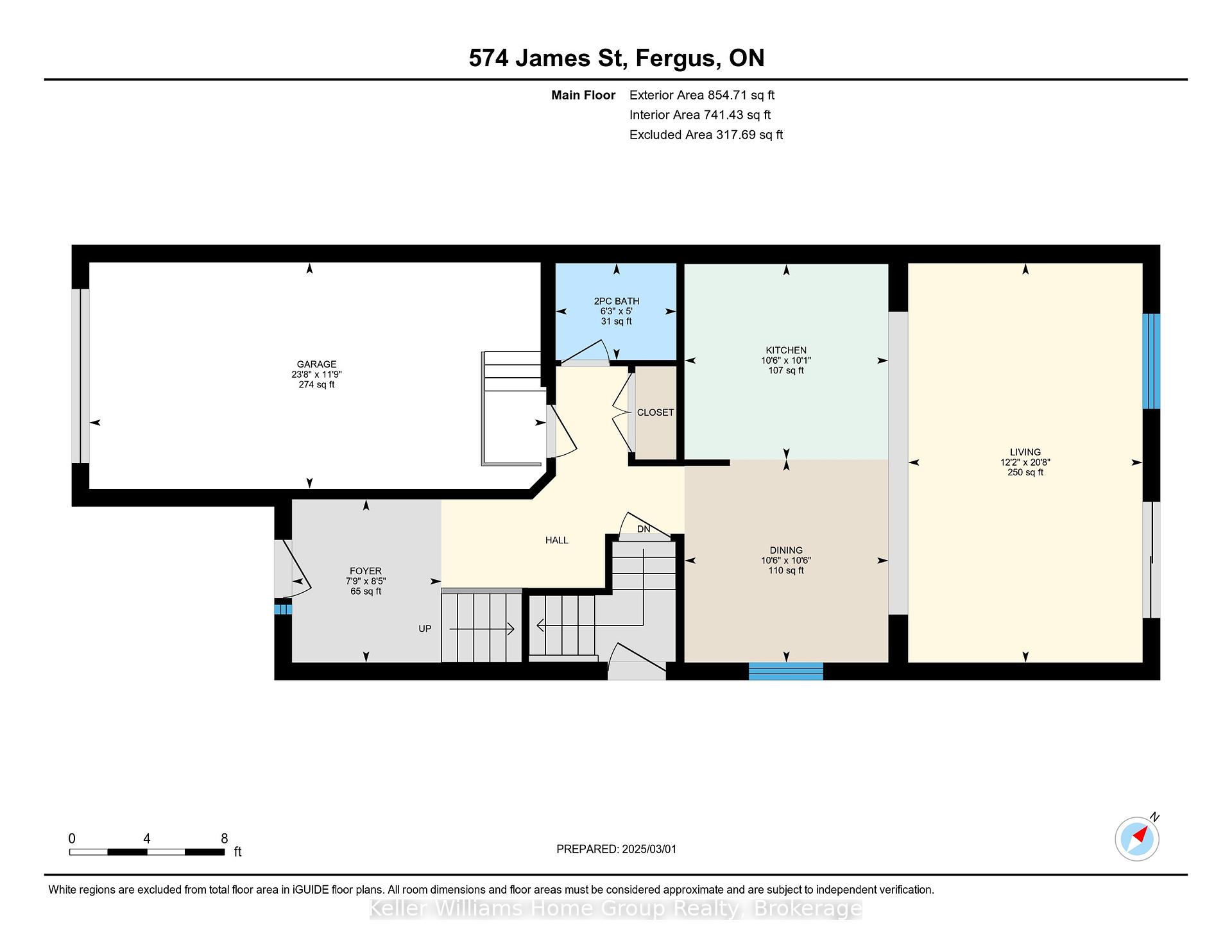
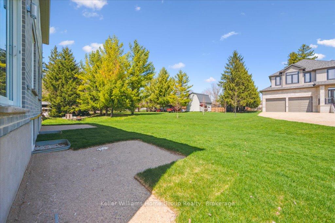
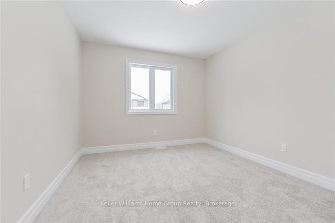
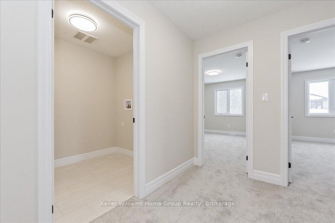
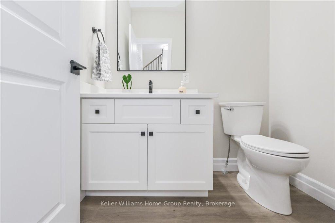
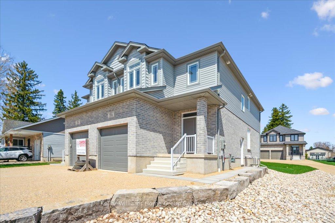
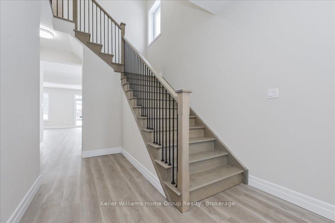
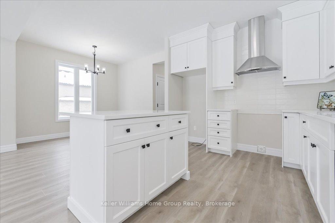
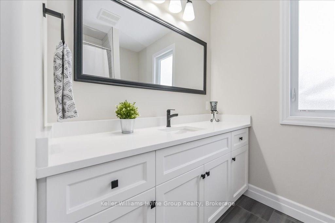
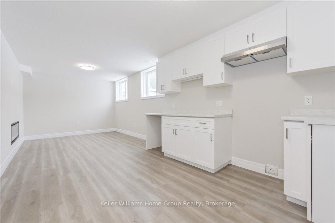
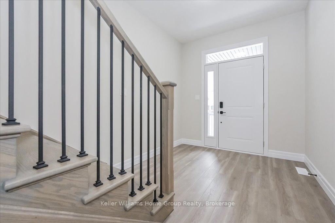
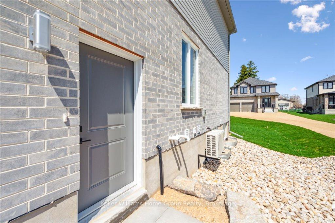
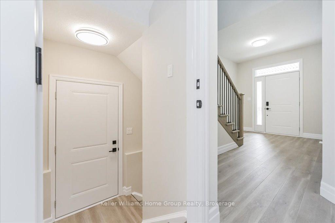
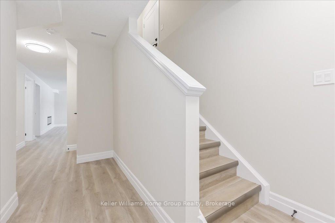

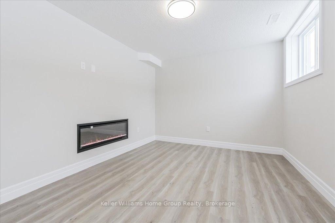
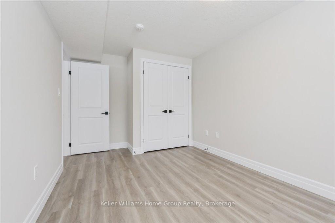
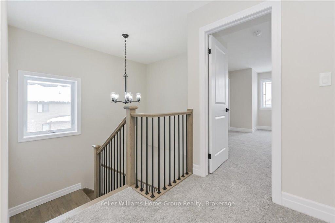
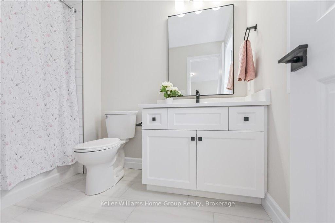
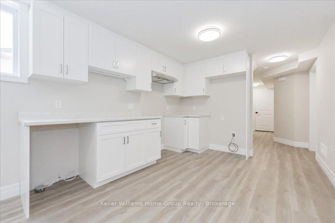
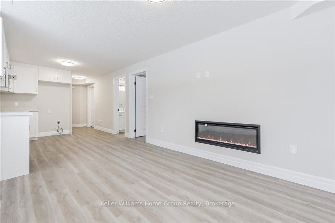
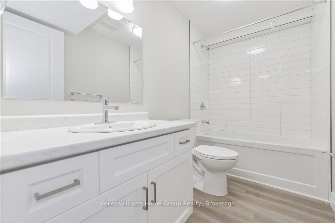
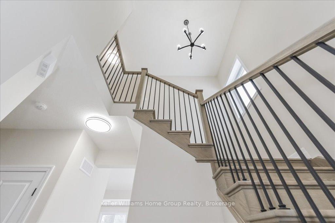
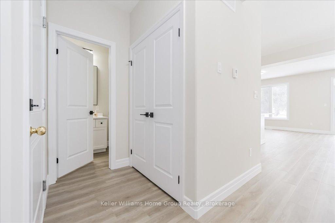
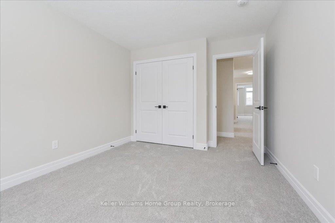
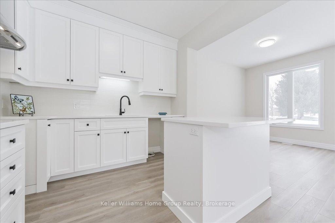
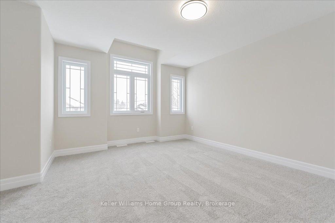
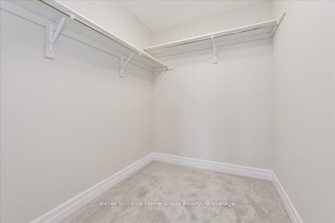

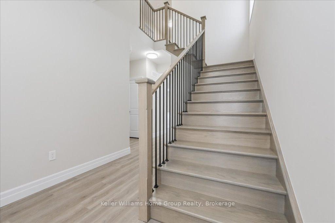
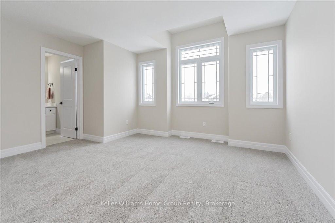
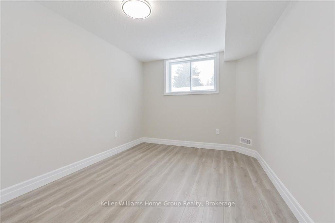
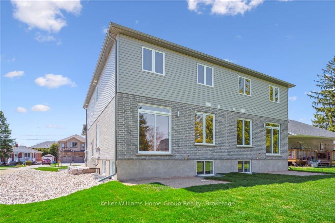
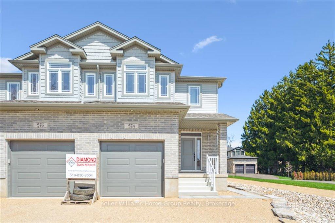
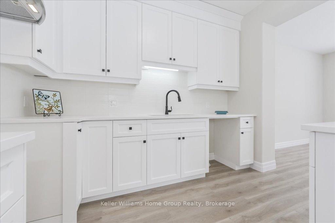
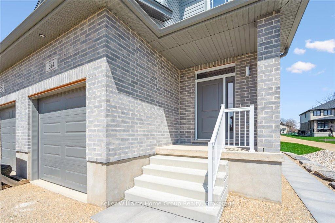
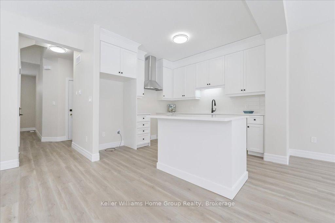
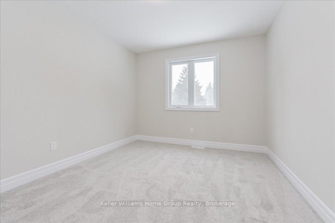
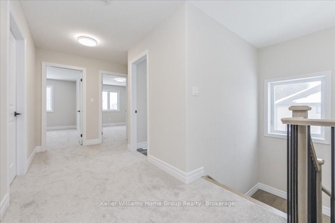
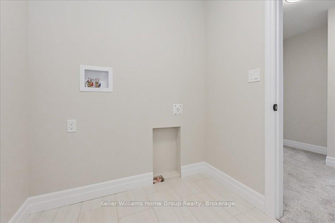
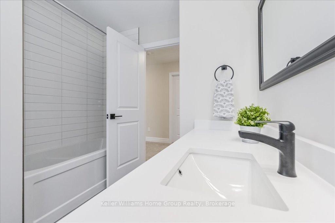
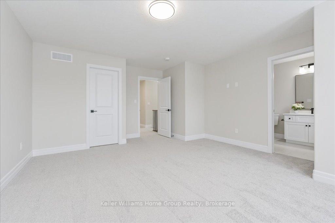
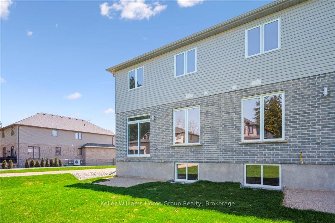
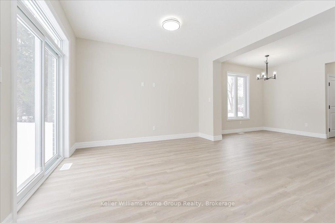
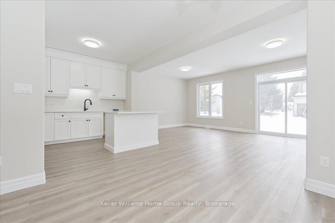
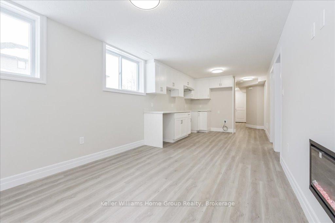



























































| Great semi build by Diamond Quality homes. Located in a mature area close to shopping, the Cataract Trail, schools and a short walk to the majestic Grand River or historic downtown Fergus. Experience the detail, care and craftsmanship that goes into every Diamond Quality home. Enter the main floor to open concept floorplan flooded in natural light. Gourmet kitchen features granite countertops, island and stainless vent hood, spoiling the aspiring chef. Adjoining great room is also open to dining room, creating the perfect space to entertain. Main floor walk out to private rear yard. Upper level has 3 generous bedrooms, perfect for first time Buyers, families and downsizers alike. Primary bedroom features huge walk in closet and luxury ensuite bath. Upper level laundry adds to convenience. Check out the side entrance that leads to a fully finished lower level 1 bedroom accessory apartment. The spacious kitchen is open to recroom with electric fireplace and large, bright windows. With bedroom and full bathroom, this space is ideal for older kids looking for independence, in-laws or that ever popular mortgage helper. With many features that would be upgrades with most builders, this is an exceptional home providing plenty of value, worth a closer look. |
| Price | $899,900 |
| Taxes: | $0.00 |
| Occupancy: | Vacant |
| Address: | 574 James Stre , Centre Wellington, N1M 2J1, Wellington |
| Directions/Cross Streets: | James & Forfar |
| Rooms: | 11 |
| Rooms +: | 6 |
| Bedrooms: | 3 |
| Bedrooms +: | 1 |
| Family Room: | F |
| Basement: | Full, Separate Ent |
| Level/Floor | Room | Length(ft) | Width(ft) | Descriptions | |
| Room 1 | Main | Bathroom | 4.99 | 6.26 | 2 Pc Bath |
| Room 2 | Main | Dining Ro | 10.5 | 10.53 | |
| Room 3 | Main | Foyer | 8.43 | 7.74 | |
| Room 4 | Main | Kitchen | 10.1 | 10.53 | |
| Room 5 | Main | Living Ro | 20.63 | 12.14 | |
| Room 6 | Second | Bathroom | 8.2 | 8.3 | 4 Pc Bath |
| Room 7 | Second | Bathroom | 6.04 | 9.18 | 4 Pc Ensuite |
| Room 8 | Second | Bedroom | 10.36 | 13.94 | |
| Room 9 | Second | Bedroom | 10.3 | 13.94 | |
| Room 10 | Second | Primary B | 14.63 | 18.56 | Walk-In Closet(s) |
| Room 11 | Second | Laundry | 6.23 | 6.13 | |
| Room 12 | Basement | Bathroom | 9.35 | 5.05 | 4 Pc Bath |
| Room 13 | Basement | Bedroom | 9.35 | 15.84 | |
| Room 14 | Basement | Kitchen | 10.04 | 11.09 | |
| Room 15 | Basement | Recreatio | 10.07 | 12.4 |
| Washroom Type | No. of Pieces | Level |
| Washroom Type 1 | 2 | Main |
| Washroom Type 2 | 4 | Second |
| Washroom Type 3 | 4 | Basement |
| Washroom Type 4 | 0 | |
| Washroom Type 5 | 0 |
| Total Area: | 0.00 |
| Property Type: | Semi-Detached |
| Style: | 2-Storey |
| Exterior: | Brick, Vinyl Siding |
| Garage Type: | Attached |
| Drive Parking Spaces: | 1 |
| Pool: | None |
| Approximatly Square Footage: | 1500-2000 |
| Property Features: | Hospital, Park |
| CAC Included: | N |
| Water Included: | N |
| Cabel TV Included: | N |
| Common Elements Included: | N |
| Heat Included: | N |
| Parking Included: | N |
| Condo Tax Included: | N |
| Building Insurance Included: | N |
| Fireplace/Stove: | Y |
| Heat Type: | Forced Air |
| Central Air Conditioning: | Central Air |
| Central Vac: | N |
| Laundry Level: | Syste |
| Ensuite Laundry: | F |
| Sewers: | Sewer |
$
%
Years
This calculator is for demonstration purposes only. Always consult a professional
financial advisor before making personal financial decisions.
| Although the information displayed is believed to be accurate, no warranties or representations are made of any kind. |
| Keller Williams Home Group Realty |
- Listing -1 of 0
|
|

Sachi Patel
Broker
Dir:
647-702-7117
Bus:
6477027117
| Virtual Tour | Book Showing | Email a Friend |
Jump To:
At a Glance:
| Type: | Freehold - Semi-Detached |
| Area: | Wellington |
| Municipality: | Centre Wellington |
| Neighbourhood: | Fergus |
| Style: | 2-Storey |
| Lot Size: | x 34.60(Metres) |
| Approximate Age: | |
| Tax: | $0 |
| Maintenance Fee: | $0 |
| Beds: | 3+1 |
| Baths: | 4 |
| Garage: | 0 |
| Fireplace: | Y |
| Air Conditioning: | |
| Pool: | None |
Locatin Map:
Payment Calculator:

Listing added to your favorite list
Looking for resale homes?

By agreeing to Terms of Use, you will have ability to search up to 291533 listings and access to richer information than found on REALTOR.ca through my website.

