
![]()
Sold
Listing ID: X12164343
113 Sanderling Cres , Kawartha Lakes, K9V 4N5, Kawartha Lakes
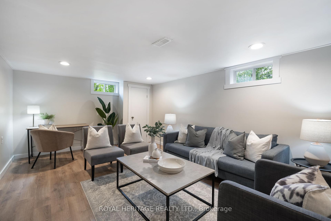
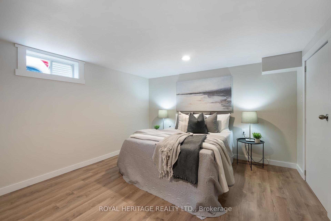
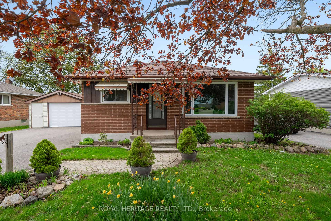
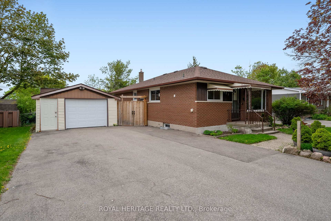
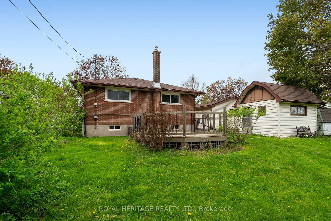
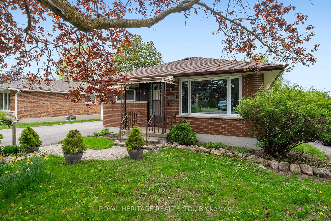
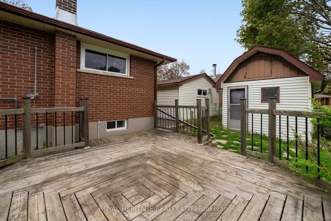
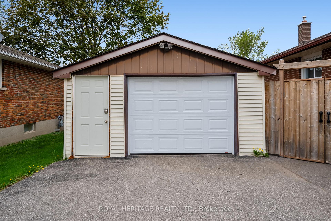
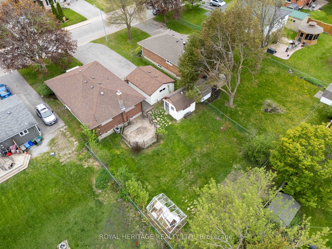
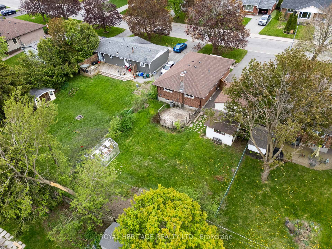
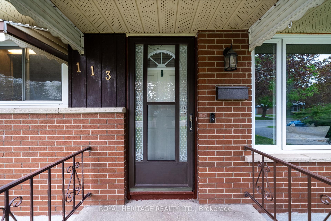
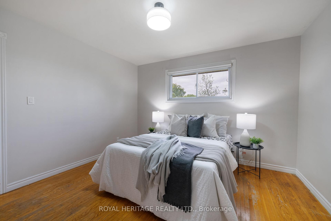
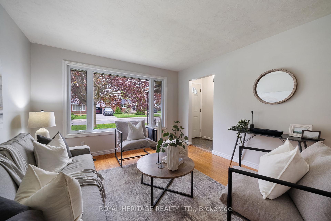
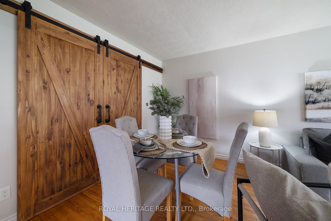
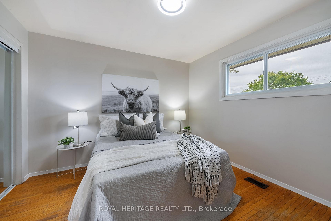
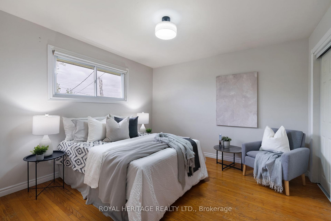
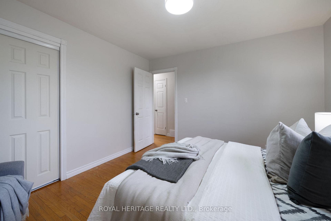
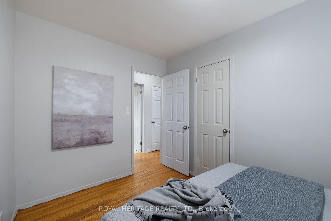

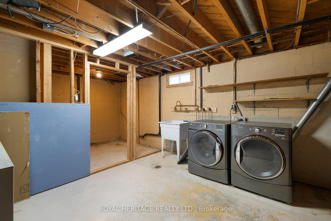
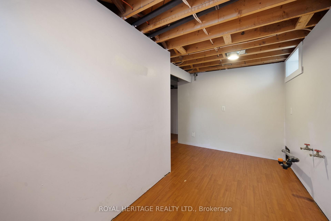
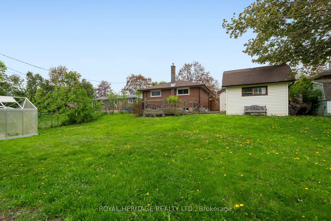
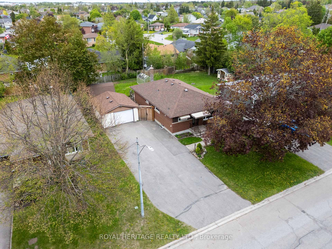
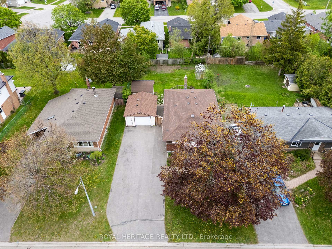
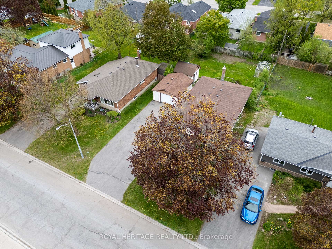
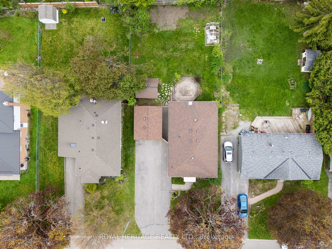
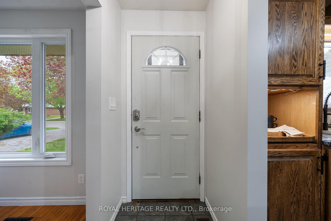
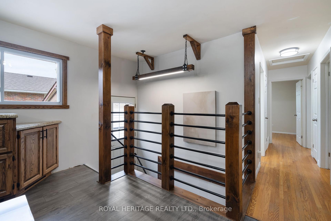

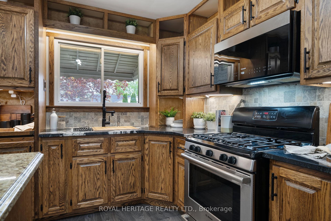
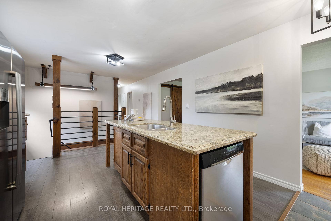
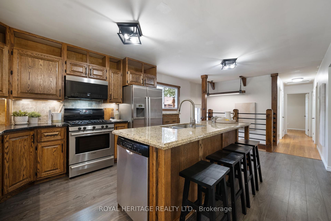
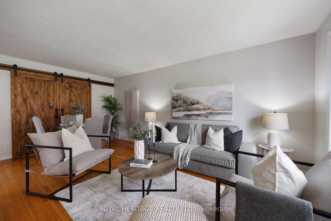
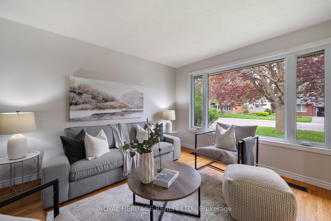
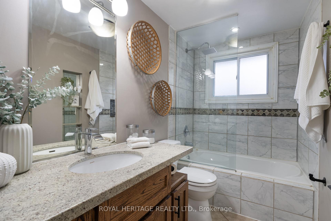
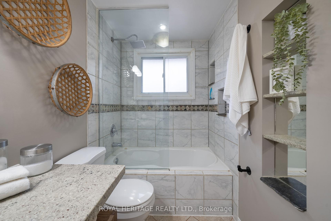
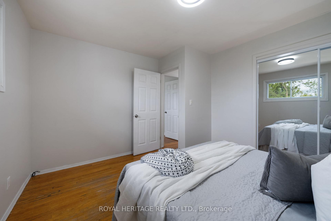
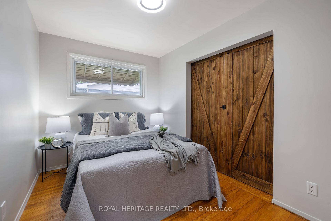
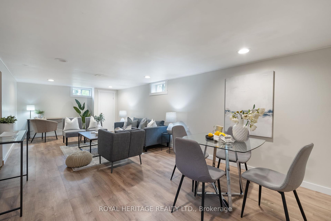
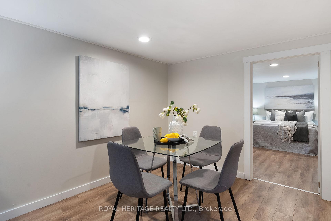
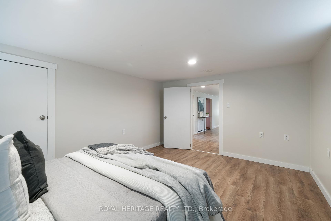
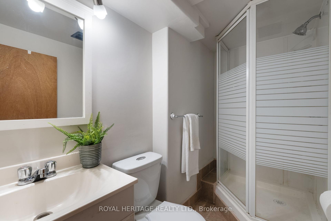
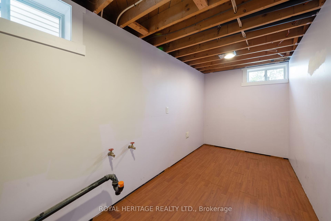
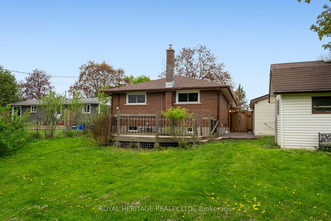
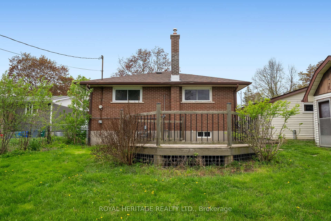

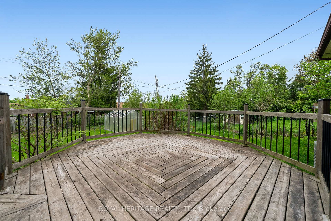
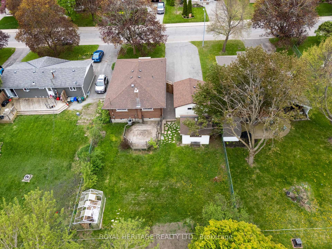
















































| Location, Location, Location! This charming detached bungalow has it all, featuring 3+1 bedrooms, 2 bathrooms, and a bright, open-concept living and dining space. The spacious kitchen is a home chefs dream with granite countertops, a gas stove, two sinks, a center island, and plenty of prep space. With a side entrance and a separate second entrance to the lower level, there's in-law suite potential or space for multigenerational living. Downstairs you'll find a large recreation room, a 3-piece bath, and plenty of room to recreate your space for your purpose. Plus, there's no shortage of storage! Outside, enjoy a fully fenced backyard with a gate, Gas Heated detached garage, deck, storage shed, and ample parking. This home offers comfort, versatility, and room to grow inside and out. Don't miss your chance to call this one home. Check out the virtual tour! Open House on Saturday & Sunday, May 24 & 25 from 2:00-4:00 pm |
| Listed Price | $629,900 |
| Taxes: | $3443.00 |
| Assessment Year: | 2024 |
| Occupancy: | Vacant |
| Address: | 113 Sanderling Cres , Kawartha Lakes, K9V 4N5, Kawartha Lakes |
| Directions/Cross Streets: | ANGELINE ST N & COLBORNE ST W |
| Rooms: | 6 |
| Rooms +: | 4 |
| Bedrooms: | 3 |
| Bedrooms +: | 1 |
| Family Room: | F |
| Basement: | Separate Ent, Full |
| Level/Floor | Room | Length(ft) | Width(ft) | Descriptions | |
| Room 1 | Main | Kitchen | 16.37 | 11.71 | Laminate, Stainless Steel Appl, Granite Counters |
| Room 2 | Main | Living Ro | 11.25 | 11.81 | Hardwood Floor, Combined w/Dining, Large Window |
| Room 3 | Main | Dining Ro | 7.25 | 11.81 | Hardwood Floor, Combined w/Living |
| Room 4 | Main | Primary B | 11.45 | 11.78 | Hardwood Floor, Closet, Window |
| Room 5 | Main | Bedroom 2 | 11.15 | 12.6 | Hardwood Floor, Closet, Window |
| Room 6 | Main | Bedroom 3 | 7.94 | 11.81 | Hardwood Floor, Closet, Sliding Doors |
| Room 7 | Main | Bathroom | 4.85 | 8.86 | Ceramic Floor, 4 Pc Bath |
| Room 8 | Lower | Laundry | 15.12 | 12.73 | Laundry Sink |
| Room 9 | Lower | Recreatio | 26.21 | 11.71 | Laminate, Pot Lights |
| Room 10 | Lower | Bedroom 4 | 14.53 | 11.71 | Laminate, Closet |
| Room 11 | Lower | Bathroom | 4.3 | 8.72 | Ceramic Floor, 3 Pc Bath |
| Room 12 | Lower | Other | 14.17 | 12.69 | Laminate |
| Room 13 | Lower | Other | 6.43 | 8.66 | Unfinished |
| Washroom Type | No. of Pieces | Level |
| Washroom Type 1 | 4 | Main |
| Washroom Type 2 | 3 | Lower |
| Washroom Type 3 | 0 | |
| Washroom Type 4 | 0 | |
| Washroom Type 5 | 0 |
| Total Area: | 0.00 |
| Approximatly Age: | 51-99 |
| Property Type: | Detached |
| Style: | Bungalow |
| Exterior: | Brick |
| Garage Type: | Detached |
| (Parking/)Drive: | Private Do |
| Drive Parking Spaces: | 4 |
| Park #1 | |
| Parking Type: | Private Do |
| Park #2 | |
| Parking Type: | Private Do |
| Pool: | None |
| Other Structures: | Shed |
| Approximatly Age: | 51-99 |
| Approximatly Square Footage: | 1100-1500 |
| Property Features: | Fenced Yard, Hospital |
| CAC Included: | N |
| Water Included: | N |
| Cabel TV Included: | N |
| Common Elements Included: | N |
| Heat Included: | N |
| Parking Included: | N |
| Condo Tax Included: | N |
| Building Insurance Included: | N |
| Fireplace/Stove: | N |
| Heat Type: | Forced Air |
| Central Air Conditioning: | Central Air |
| Central Vac: | N |
| Laundry Level: | Syste |
| Ensuite Laundry: | F |
| Sewers: | Sewer |
| Although the information displayed is believed to be accurate, no warranties or representations are made of any kind. |
| ROYAL HERITAGE REALTY LTD. |
- Listing -1 of 0
|
|

Sachi Patel
Broker
Dir:
647-702-7117
Bus:
6477027117
| Virtual Tour | Book Showing | Email a Friend |
Jump To:
At a Glance:
| Type: | Freehold - Detached |
| Area: | Kawartha Lakes |
| Municipality: | Kawartha Lakes |
| Neighbourhood: | Lindsay |
| Style: | Bungalow |
| Lot Size: | x 130.72(Feet) |
| Approximate Age: | 51-99 |
| Tax: | $3,443 |
| Maintenance Fee: | $0 |
| Beds: | 3+1 |
| Baths: | 2 |
| Garage: | 0 |
| Fireplace: | N |
| Air Conditioning: | |
| Pool: | None |
Locatin Map:

Listing added to your favorite list
Looking for resale homes?

By agreeing to Terms of Use, you will have ability to search up to 291533 listings and access to richer information than found on REALTOR.ca through my website.

