
![]()
$650,900
Available - For Sale
Listing ID: C12129253
403 Church Stre , Toronto, M4Y 2C2, Toronto
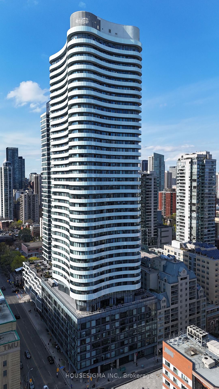
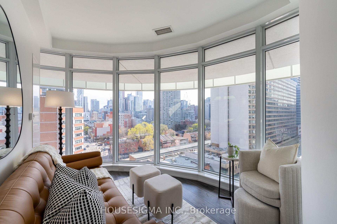
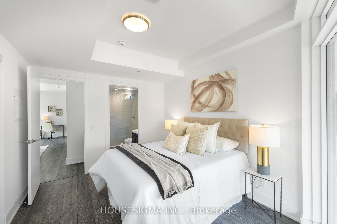
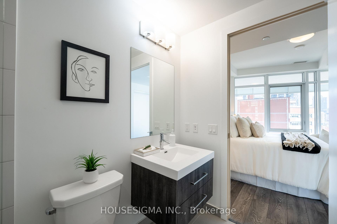

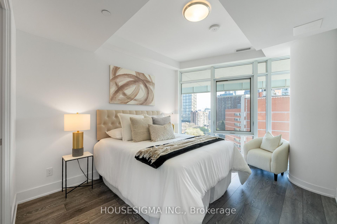
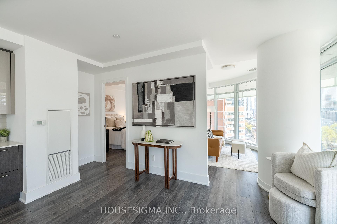
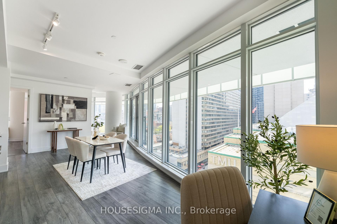
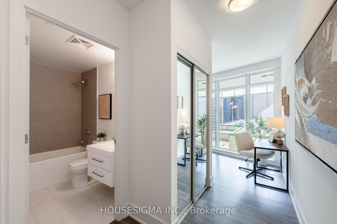
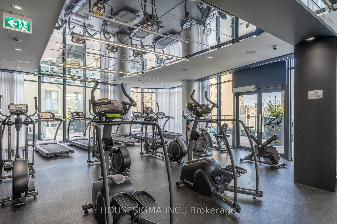
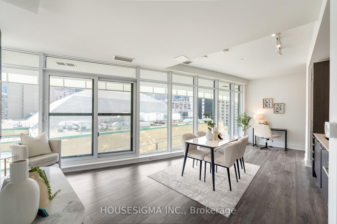
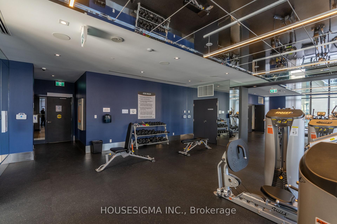
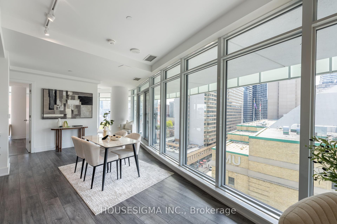
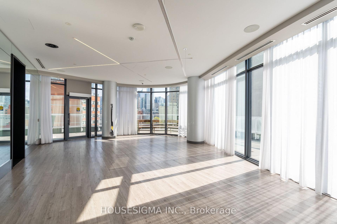
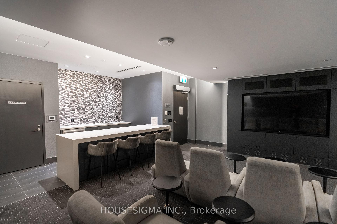
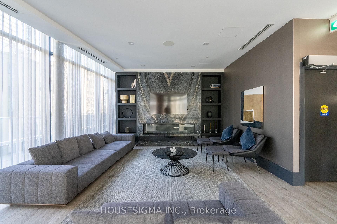
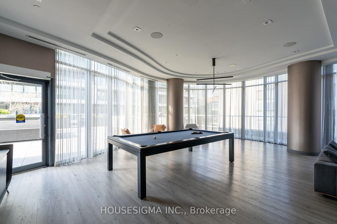
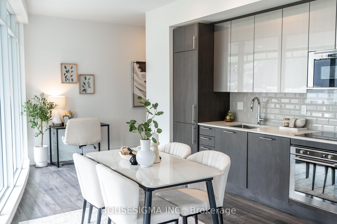
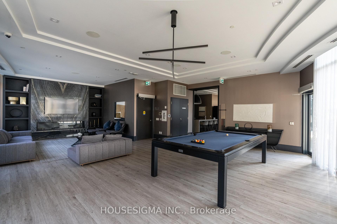
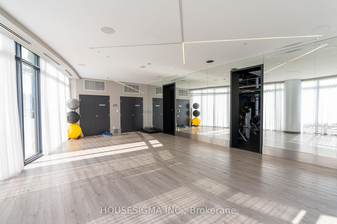
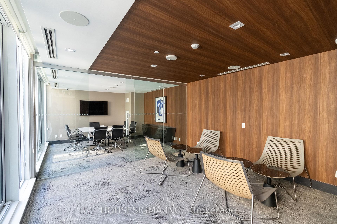
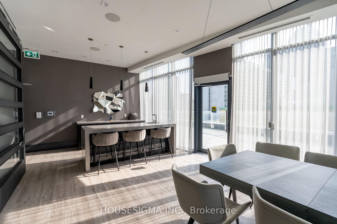
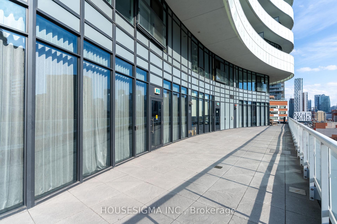
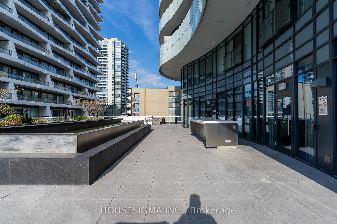
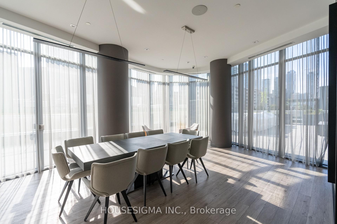

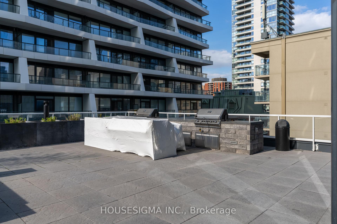

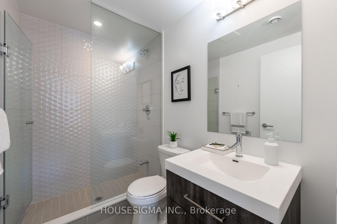
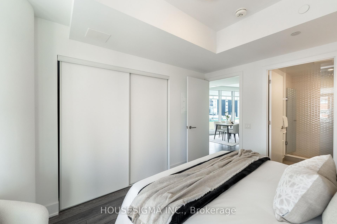
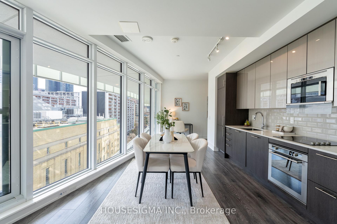
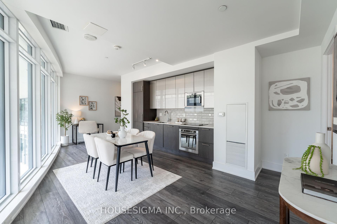
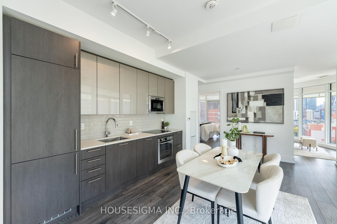
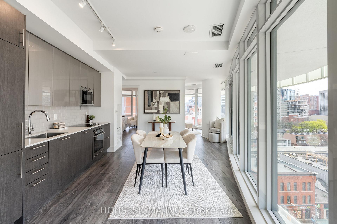
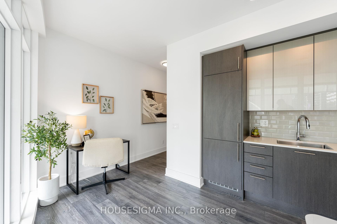
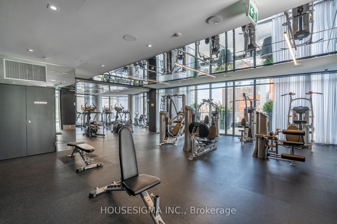
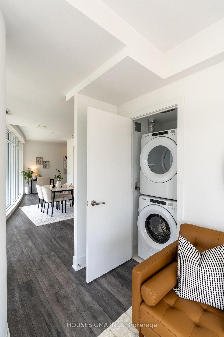
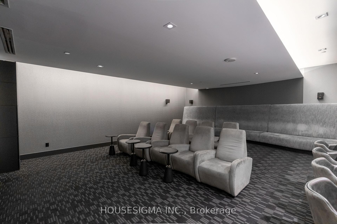
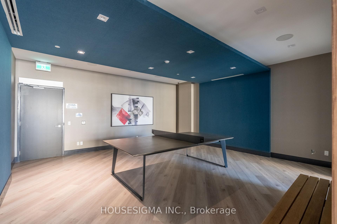
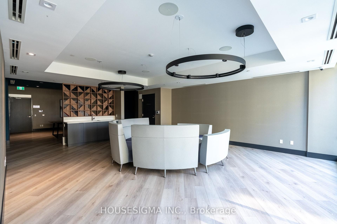

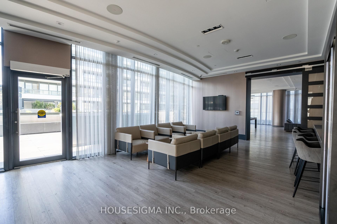
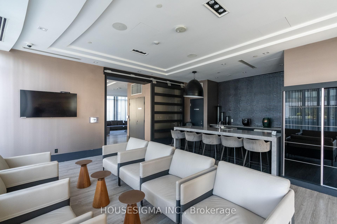
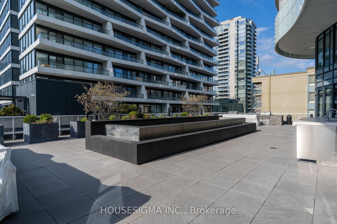
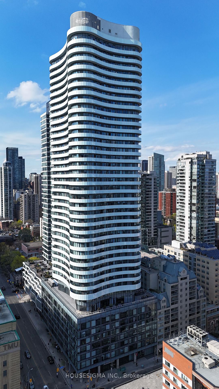
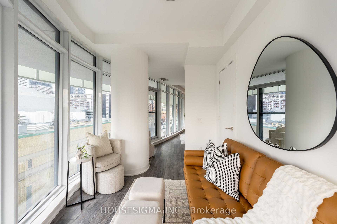














































| Welcome to Unit 902 at Stanley Condos, an exceptional one bedroom plus den residence situated on the podium level of one of downtown Torontos most coveted addresses. This elegant suite offers sweeping 180-degree panoramic views of the city skyline, creating a striking backdrop to everyday living. Impeccably designed with sophisticated finishes throughout, the home features two sleek, spa-inspired bathrooms and a sun-filled open-concept kitchen and dining area outfitted with top-of-the-line built-in appliances. The versatile den is ideal for a refined home office or intimate reading lounge. Enhancing the luxury experience is your own expansive private rooftop walkout terrace a rare urban retreat in the sky, perfect for entertaining or unwinding in total serenity. Residents enjoy exclusive access to world-class amenities including a stylish billiards lounge with bar, a private cinema with kitchenette, a fully equipped fitness centre, and a tranquil yoga studio. Complete with in-suite laundry, secure locker, 24-hour concierge, and premium security. Perfectly positioned just steps from upscale shopping, gourmet dining, and every convenience imaginable this is sophisticated city living redefined |
| Price | $650,900 |
| Taxes: | $3417.00 |
| Assessment Year: | 2024 |
| Occupancy: | Vacant |
| Address: | 403 Church Stre , Toronto, M4Y 2C2, Toronto |
| Postal Code: | M4Y 2C2 |
| Province/State: | Toronto |
| Directions/Cross Streets: | Church st& Carlton |
| Level/Floor | Room | Length(ft) | Width(ft) | Descriptions | |
| Room 1 | Main | Kitchen | 21.88 | 15.84 | Open Concept, Finished, Window Floor to Ceil |
| Room 2 | Main | Living Ro | 22.17 | 39.36 | Open Concept |
| Room 3 | Main | Primary B | 13.42 | 10.23 | 3 Pc Ensuite, Finished, Sliding Doors |
| Room 4 | Main | Den | 13.68 | 7.74 | Finished |
| Room 5 | Main | Bathroom | 7.68 | 5.58 | 3 Pc Ensuite, Finished |
| Room 6 | Main | Bathroom | 7.9 | 5.51 | 3 Pc Bath |
| Washroom Type | No. of Pieces | Level |
| Washroom Type 1 | 3 | Main |
| Washroom Type 2 | 3 | Main |
| Washroom Type 3 | 0 | |
| Washroom Type 4 | 0 | |
| Washroom Type 5 | 0 |
| Total Area: | 0.00 |
| Approximatly Age: | 0-5 |
| Sprinklers: | Secu |
| Washrooms: | 2 |
| Heat Type: | Forced Air |
| Central Air Conditioning: | Central Air |
$
%
Years
This calculator is for demonstration purposes only. Always consult a professional
financial advisor before making personal financial decisions.
| Although the information displayed is believed to be accurate, no warranties or representations are made of any kind. |
| HOUSESIGMA INC. |
- Listing -1 of 0
|
|

Sachi Patel
Broker
Dir:
647-702-7117
Bus:
6477027117
| Virtual Tour | Book Showing | Email a Friend |
Jump To:
At a Glance:
| Type: | Com - Condo Apartment |
| Area: | Toronto |
| Municipality: | Toronto C08 |
| Neighbourhood: | Church-Yonge Corridor |
| Style: | Apartment |
| Lot Size: | x 0.00() |
| Approximate Age: | 0-5 |
| Tax: | $3,417 |
| Maintenance Fee: | $570.69 |
| Beds: | 1+1 |
| Baths: | 2 |
| Garage: | 0 |
| Fireplace: | N |
| Air Conditioning: | |
| Pool: |
Locatin Map:
Payment Calculator:

Listing added to your favorite list
Looking for resale homes?

By agreeing to Terms of Use, you will have ability to search up to 291533 listings and access to richer information than found on REALTOR.ca through my website.

