
![]()
$705,000
Available - For Sale
Listing ID: C12023327
609 Avenue Road , Toronto, M4V 2K3, Toronto
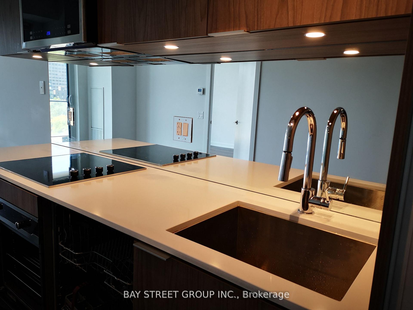
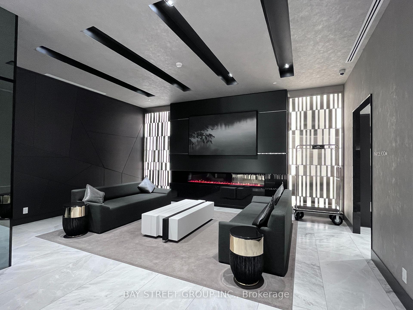
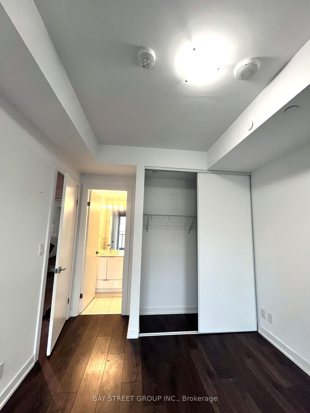
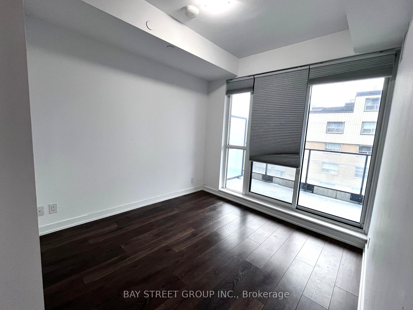
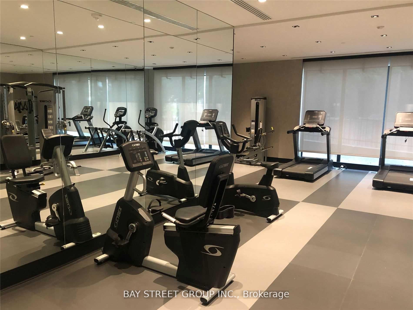
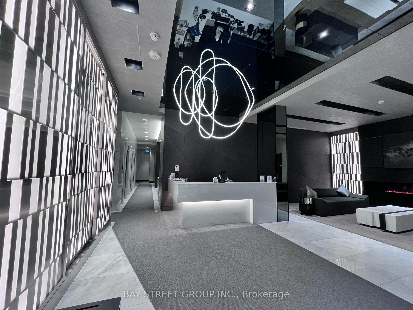
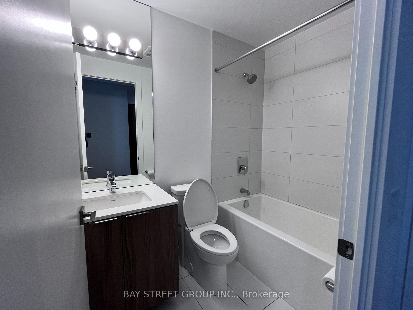
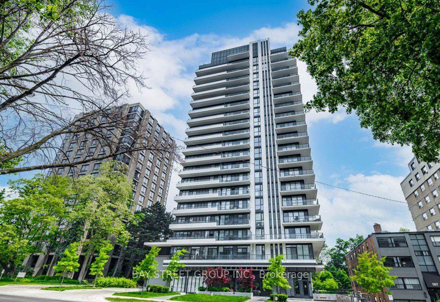
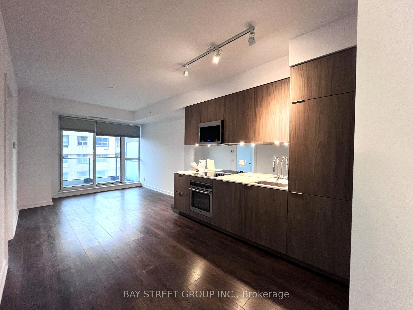
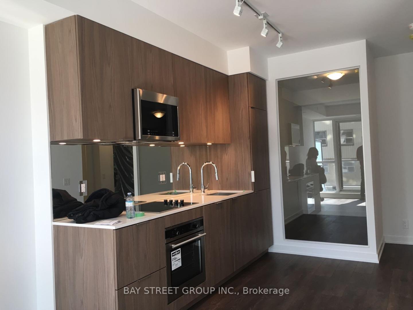
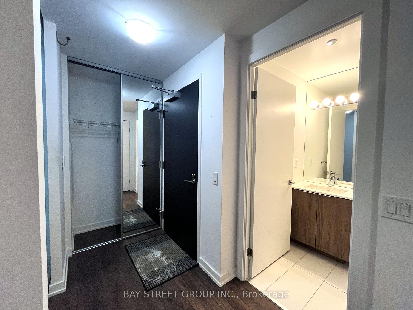

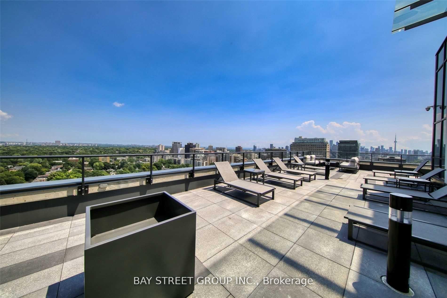
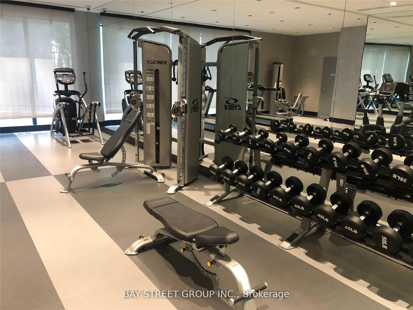

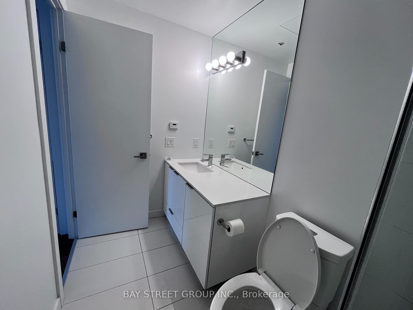
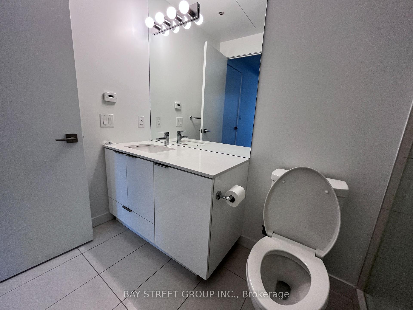
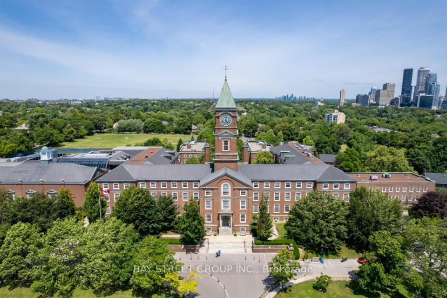
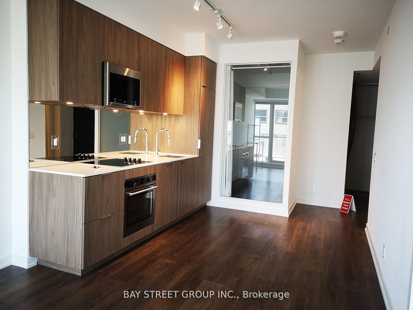
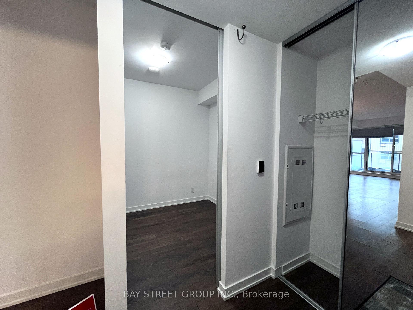
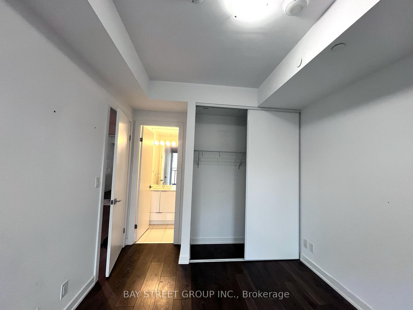
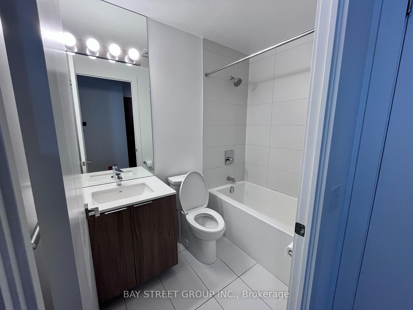
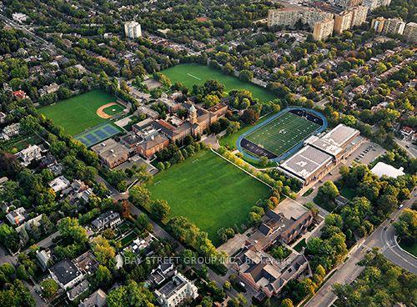
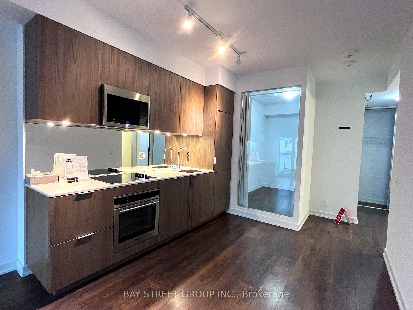
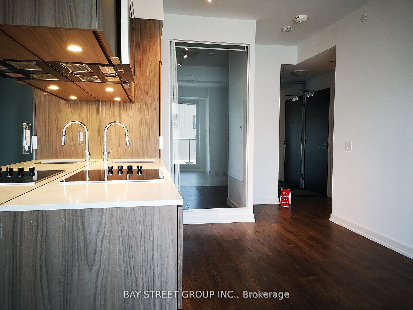
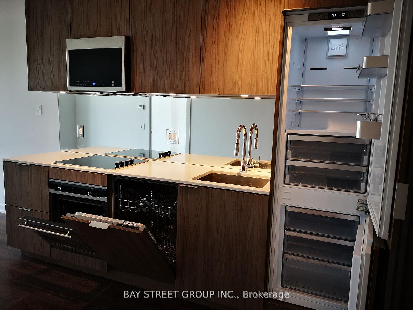
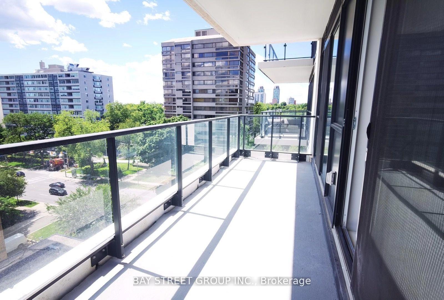
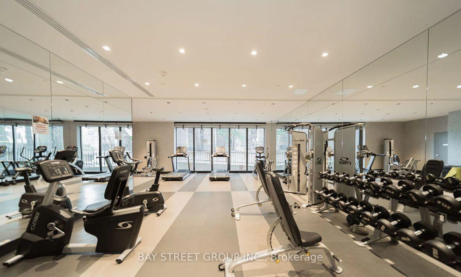
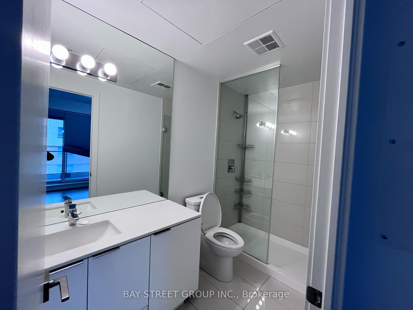
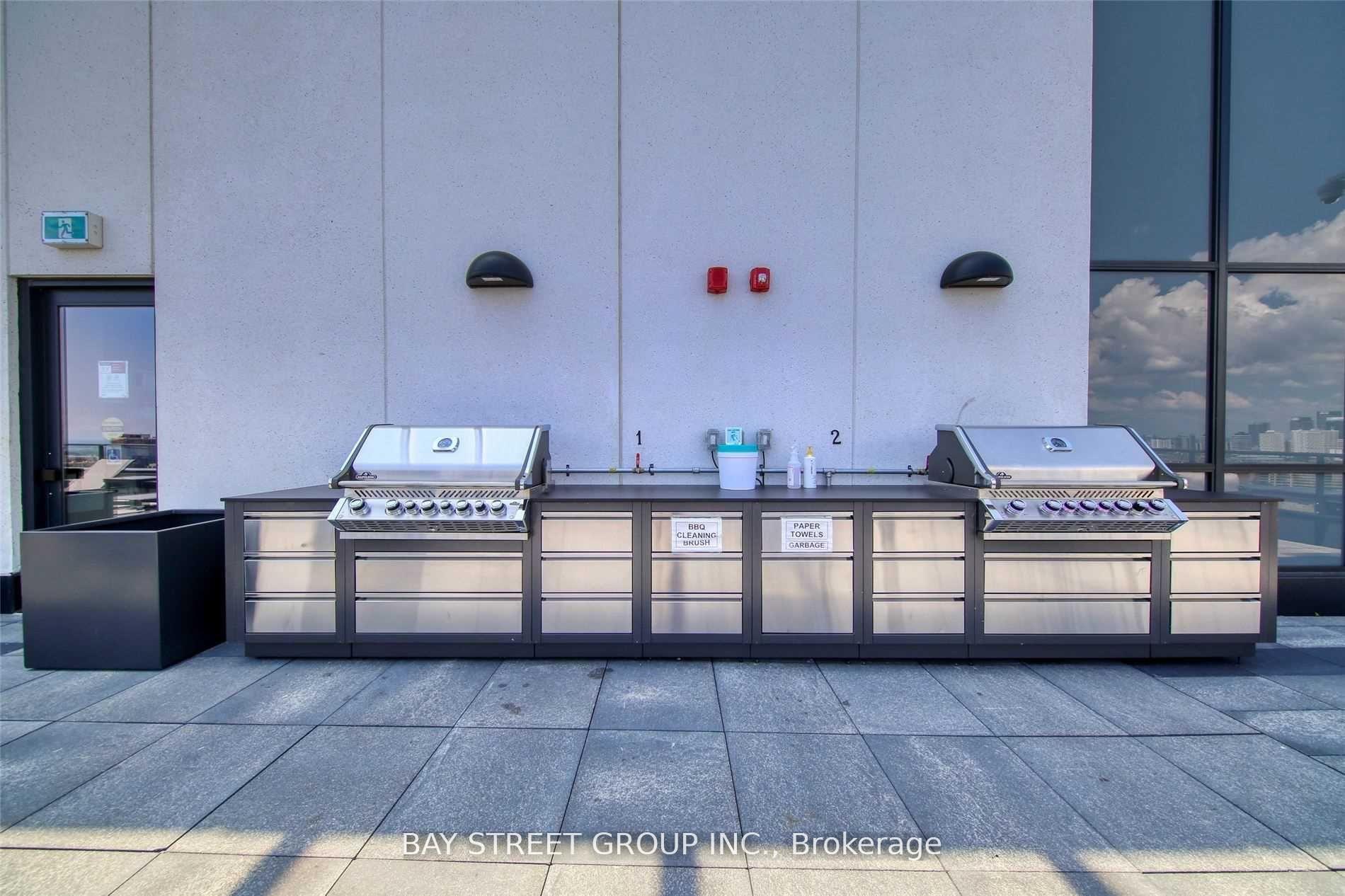






























| Luxury Modern Condo Nestled In the Upscale Forest Hill South Neighborhood Surrounded By Multi-Million Dollar Homes. Natural Light-Filled South Facing Living Room & Bedroom, Both Walking Out to The Large Open Balcony. 9-Ft Smooth Ceilings And Luxury Finishes Throughout, Built-In Appliances W/ Mirrored Back-Splash, Floor-Ceiling Windows, Ample Closet Space W/ Organizers, 2 Full Bathrooms, And More. Walking Distance To Top Schools, Subway, Grocery Stores, Parks And Trails, And All The Best Amenities Deer Park And Forest Hill Have To Offer. **EXTRAS** 24 Concierge & Upscale Amenities Incl. Gym, Party Room, Rooftop Lounge, BBQ Area, Guest Suites, etc. |
| Price | $705,000 |
| Taxes: | $3004.21 |
| Occupancy: | Vacant |
| Address: | 609 Avenue Road , Toronto, M4V 2K3, Toronto |
| Postal Code: | M4V 2K3 |
| Province/State: | Toronto |
| Directions/Cross Streets: | Avenue Rd & St. Clair W |
| Level/Floor | Room | Length(ft) | Width(ft) | Descriptions | |
| Room 1 | Flat | Living Ro | 21.48 | 10.5 | Window Floor to Ceil, W/O To Balcony, South View |
| Room 2 | Flat | Dining Ro | 21.48 | 10.5 | Combined w/Living, Laminate, Open Concept |
| Room 3 | Flat | Kitchen | 21.48 | 10.5 | Combined w/Dining, B/I Appliances, Quartz Counter |
| Room 4 | Flat | Primary B | 10.17 | 9.48 | Closet Organizers, W/O To Balcony, 3 Pc Ensuite |
| Room 5 | Flat | Bedroom 2 | 10.17 | 8.23 | Laminate, Sliding Doors |
| Washroom Type | No. of Pieces | Level |
| Washroom Type 1 | 4 | |
| Washroom Type 2 | 3 | |
| Washroom Type 3 | 0 | |
| Washroom Type 4 | 0 | |
| Washroom Type 5 | 0 |
| Total Area: | 0.00 |
| Approximatly Age: | 0-5 |
| Sprinklers: | Conc |
| Washrooms: | 2 |
| Heat Type: | Forced Air |
| Central Air Conditioning: | Central Air |
| Elevator Lift: | True |
$
%
Years
This calculator is for demonstration purposes only. Always consult a professional
financial advisor before making personal financial decisions.
| Although the information displayed is believed to be accurate, no warranties or representations are made of any kind. |
| BAY STREET GROUP INC. |
- Listing -1 of 0
|
|

Sachi Patel
Broker
Dir:
647-702-7117
Bus:
6477027117
| Virtual Tour | Book Showing | Email a Friend |
Jump To:
At a Glance:
| Type: | Com - Condo Apartment |
| Area: | Toronto |
| Municipality: | Toronto C02 |
| Neighbourhood: | Yonge-St. Clair |
| Style: | Apartment |
| Lot Size: | x 0.00() |
| Approximate Age: | 0-5 |
| Tax: | $3,004.21 |
| Maintenance Fee: | $512.55 |
| Beds: | 1+1 |
| Baths: | 2 |
| Garage: | 0 |
| Fireplace: | N |
| Air Conditioning: | |
| Pool: |
Locatin Map:
Payment Calculator:

Listing added to your favorite list
Looking for resale homes?

By agreeing to Terms of Use, you will have ability to search up to 291533 listings and access to richer information than found on REALTOR.ca through my website.

