
![]()
$4,000
Available - For Rent
Listing ID: N12172252
5 Barter Stre , Markham, L6B 0C1, York
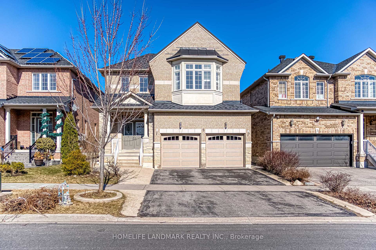
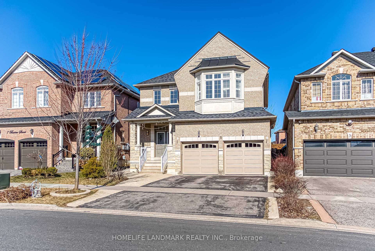

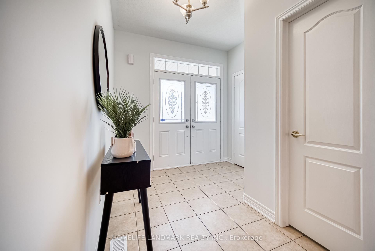
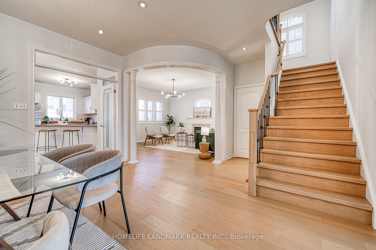
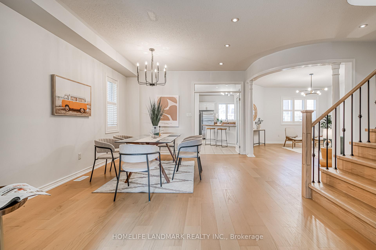
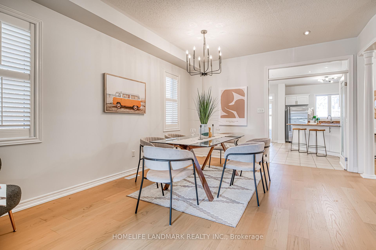
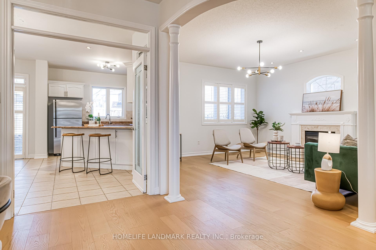
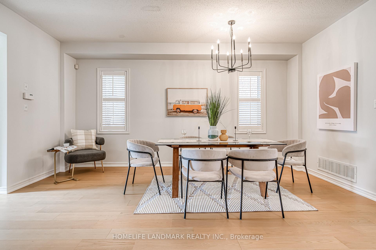
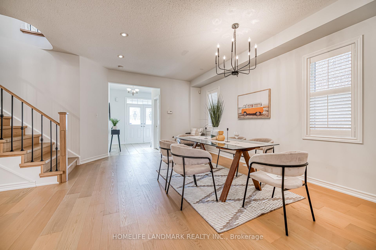
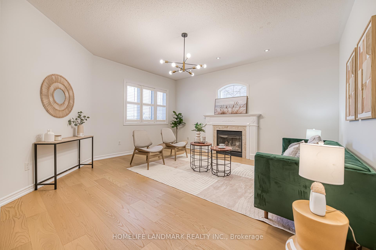
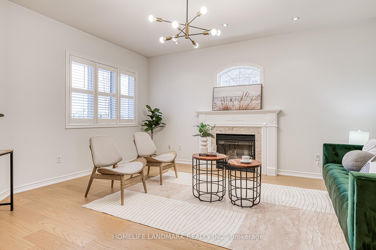
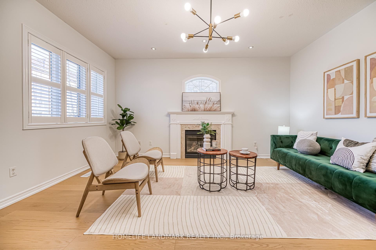
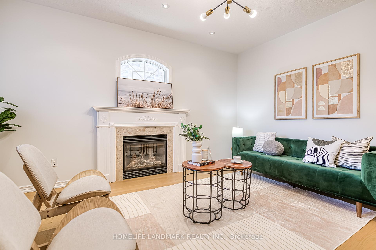
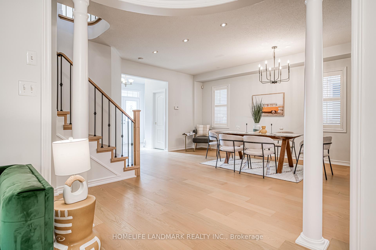
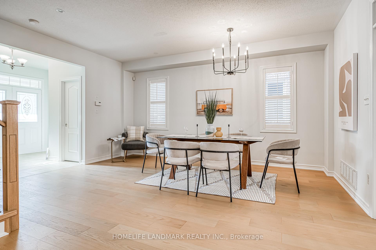
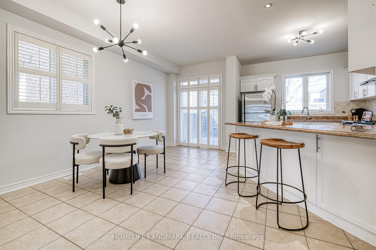
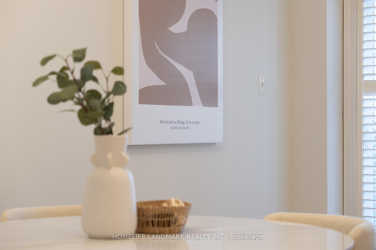
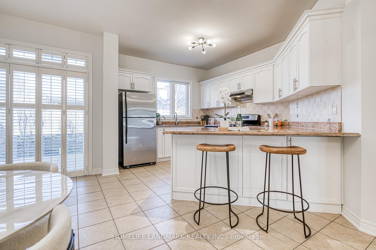
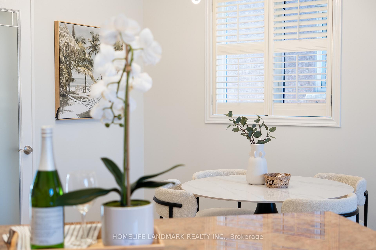
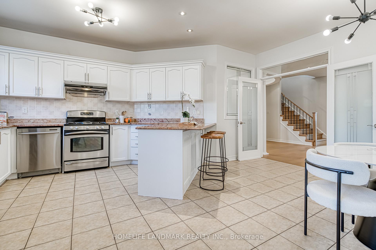
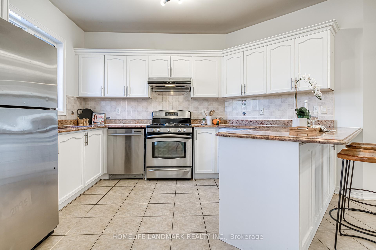
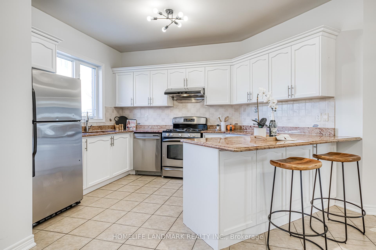
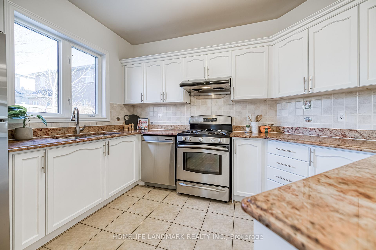
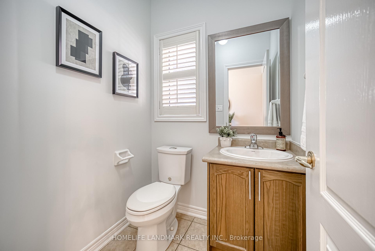
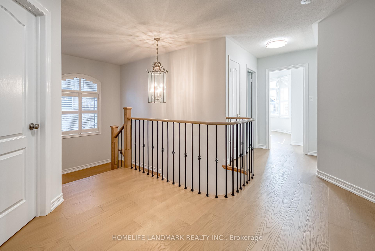
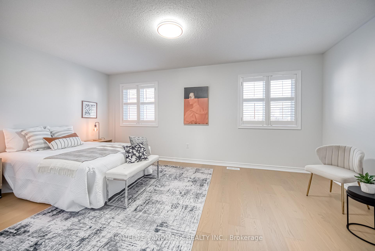
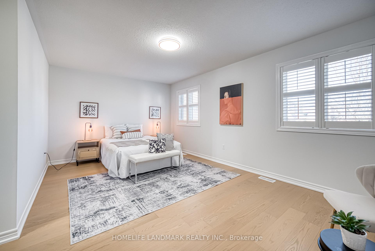
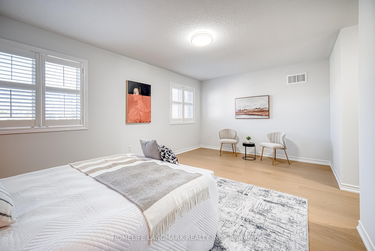
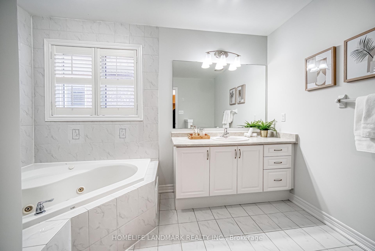
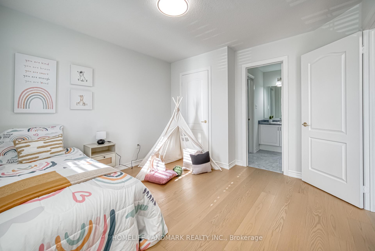
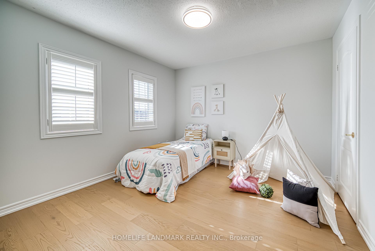
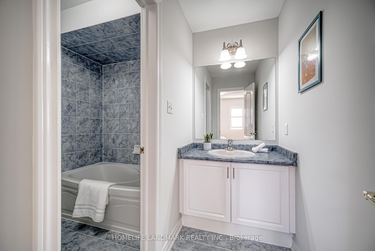
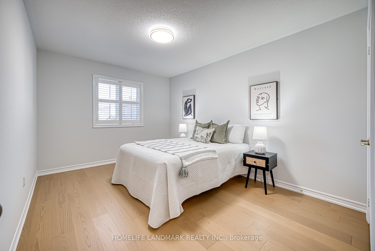

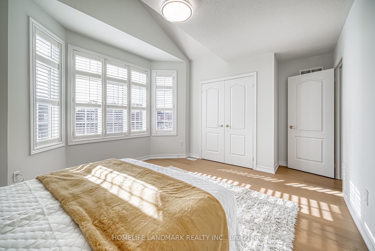
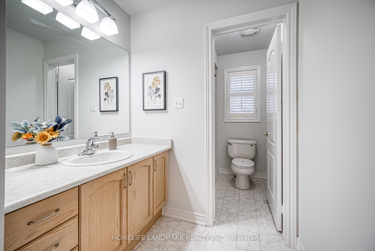







































| Beautiful and spacious 4-bedroom home available for lease main and second floors only (basement excluded). Located in a family-friendly neighborhood, this well-maintained home features 9' ceilings, hardwood flooring on the main level, oak staircase, California shutters, and a large upgraded kitchen with stainless steel appliances and granite countertops. Enjoy bright and functional living spaces, including a cozy family room with fireplace and generously sized bedrooms upstairs. Includes two parking spots. Walking distance to schools, close to two large parks, shopping, community center, hospital, and easy access to Hwy 407. Perfect for families seeking comfort and convenience in a prime Markham location! |
| Price | $4,000 |
| Taxes: | $0.00 |
| Occupancy: | Vacant |
| Address: | 5 Barter Stre , Markham, L6B 0C1, York |
| Directions/Cross Streets: | Ninth Line/Donald Cousens |
| Rooms: | 9 |
| Bedrooms: | 4 |
| Bedrooms +: | 0 |
| Family Room: | T |
| Basement: | None |
| Furnished: | Furn |
| Level/Floor | Room | Length(ft) | Width(ft) | Descriptions | |
| Room 1 | Main | Living Ro | 16.99 | 12.99 | Combined w/Dining, Open Concept, Hardwood Floor |
| Room 2 | Main | Dining Ro | 16.99 | 13.05 | Combined w/Living, Window, Hardwood Floor |
| Room 3 | Main | Kitchen | 12 | 10.17 | Breakfast Bar, Granite Counters, Stainless Steel Appl |
| Room 4 | Main | Breakfast | 15.81 | 12.89 | Combined w/Kitchen, Ceramic Floor, W/O To Yard |
| Room 5 | Main | Family Ro | 15.81 | 14.99 | Gas Fireplace, Broadloom, Window |
| Room 6 | Second | Primary B | 17.81 | 11.61 | 4 Pc Ensuite, Large Window, Walk-In Closet(s) |
| Room 7 | Second | Bedroom 2 | 11.15 | 10 | 4 Pc Ensuite, Walk-In Closet(s), Broadloom |
| Room 8 | Second | Bedroom 3 | 13.58 | 10.17 | Broadloom, Large Closet, Window |
| Room 9 | Second | Bedroom 4 | 14.24 | 10.17 | Broadloom, Large Closet, Bay Window |
| Washroom Type | No. of Pieces | Level |
| Washroom Type 1 | 4 | Second |
| Washroom Type 2 | 0 | |
| Washroom Type 3 | 2 | Ground |
| Washroom Type 4 | 0 | |
| Washroom Type 5 | 0 |
| Total Area: | 0.00 |
| Property Type: | Detached |
| Style: | 2-Storey |
| Exterior: | Brick |
| Garage Type: | Attached |
| (Parking/)Drive: | Private |
| Drive Parking Spaces: | 2 |
| Park #1 | |
| Parking Type: | Private |
| Park #2 | |
| Parking Type: | Private |
| Pool: | None |
| Laundry Access: | Ensuite |
| Approximatly Square Footage: | 2500-3000 |
| CAC Included: | N |
| Water Included: | N |
| Cabel TV Included: | N |
| Common Elements Included: | N |
| Heat Included: | N |
| Parking Included: | N |
| Condo Tax Included: | N |
| Building Insurance Included: | N |
| Fireplace/Stove: | Y |
| Heat Type: | Forced Air |
| Central Air Conditioning: | Central Air |
| Central Vac: | N |
| Laundry Level: | Syste |
| Ensuite Laundry: | F |
| Elevator Lift: | False |
| Sewers: | Sewer |
| Although the information displayed is believed to be accurate, no warranties or representations are made of any kind. |
| HOMELIFE LANDMARK REALTY INC. |
- Listing -1 of 0
|
|

Sachi Patel
Broker
Dir:
647-702-7117
Bus:
6477027117
| Book Showing | Email a Friend |
Jump To:
At a Glance:
| Type: | Freehold - Detached |
| Area: | York |
| Municipality: | Markham |
| Neighbourhood: | Box Grove |
| Style: | 2-Storey |
| Lot Size: | x 104.99(Feet) |
| Approximate Age: | |
| Tax: | $0 |
| Maintenance Fee: | $0 |
| Beds: | 4 |
| Baths: | 4 |
| Garage: | 0 |
| Fireplace: | Y |
| Air Conditioning: | |
| Pool: | None |
Locatin Map:

Listing added to your favorite list
Looking for resale homes?

By agreeing to Terms of Use, you will have ability to search up to 291533 listings and access to richer information than found on REALTOR.ca through my website.

