
![]()
$524,000
Available - For Sale
Listing ID: W12172278
2001 Bonnymede Driv , Mississauga, L5J 4H8, Peel
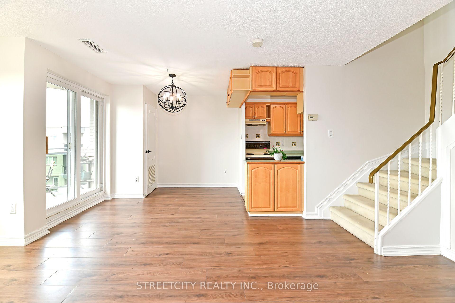
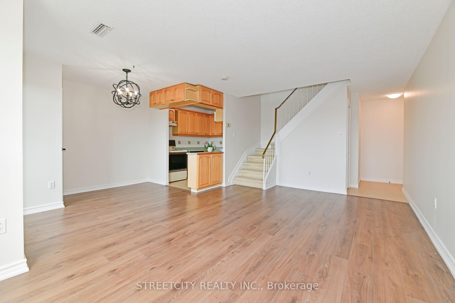
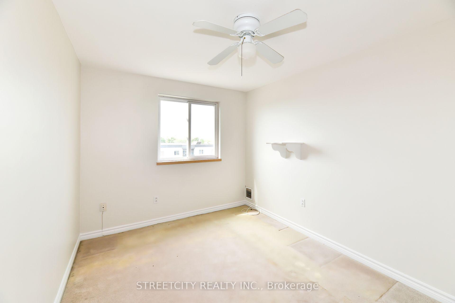
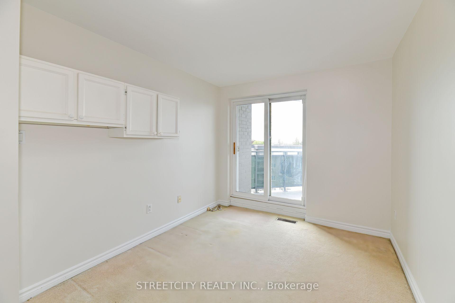

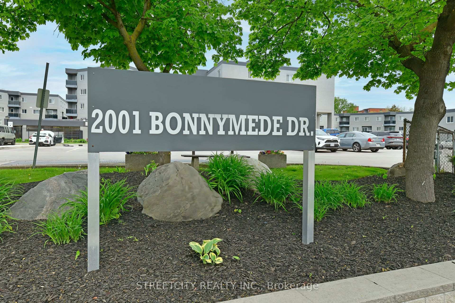
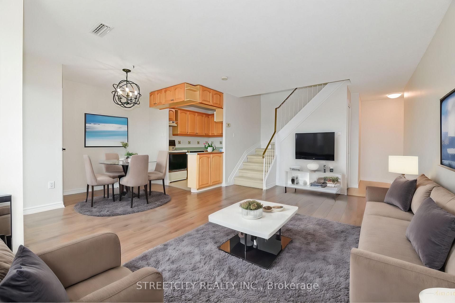
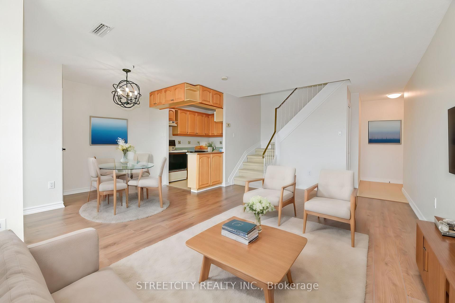
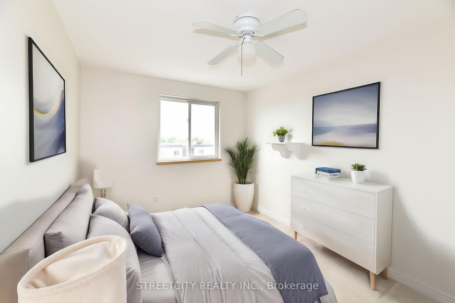
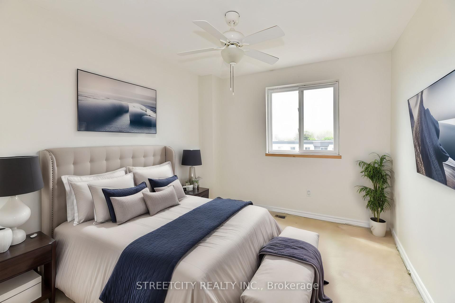
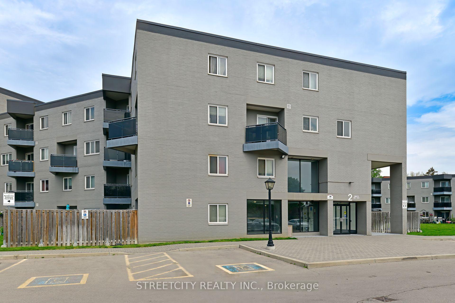
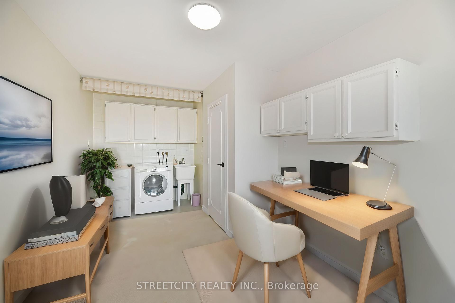
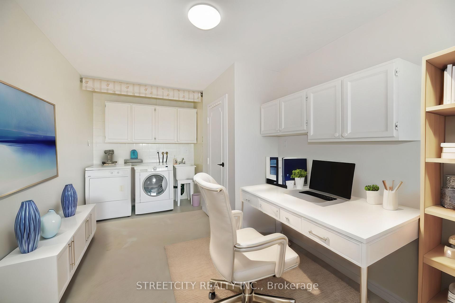
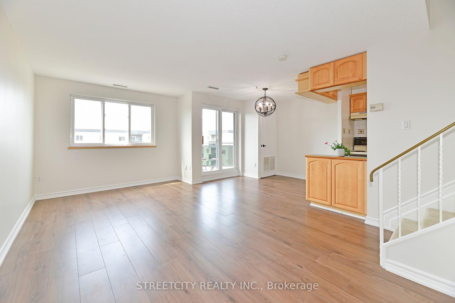
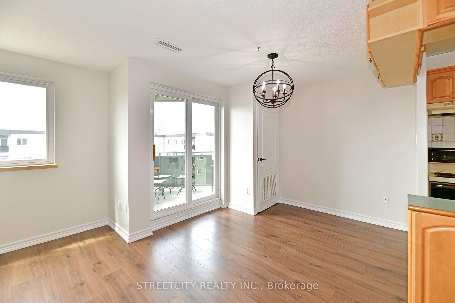
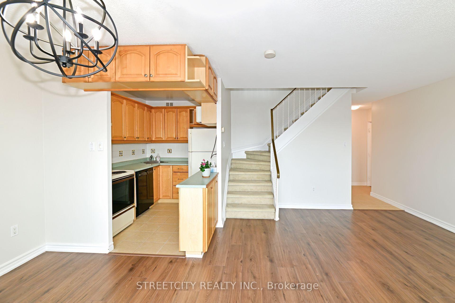
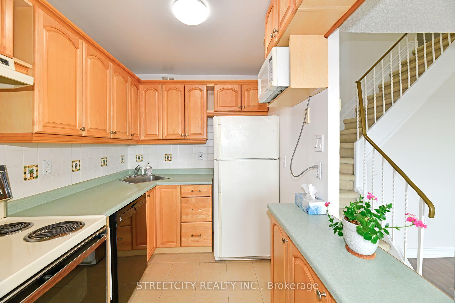
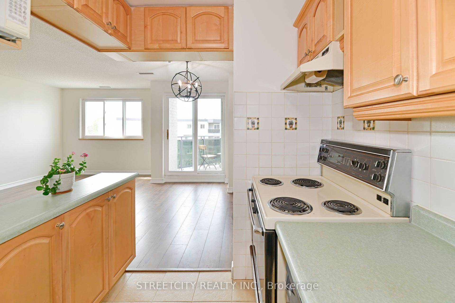
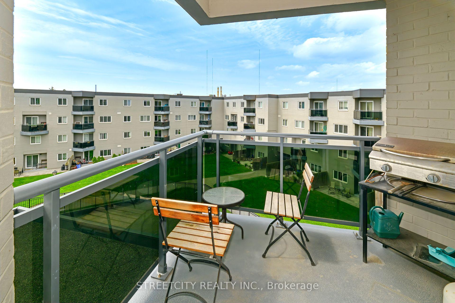
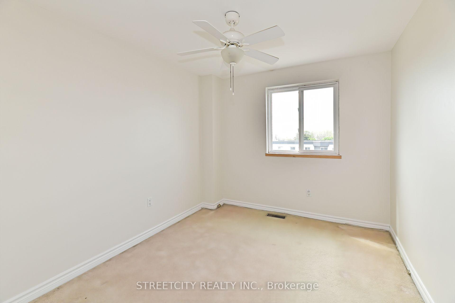
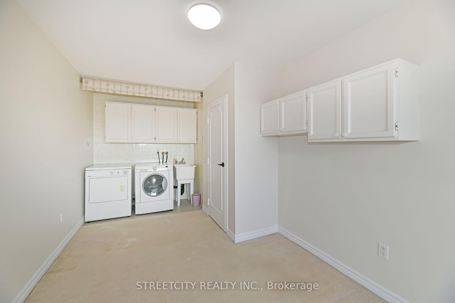
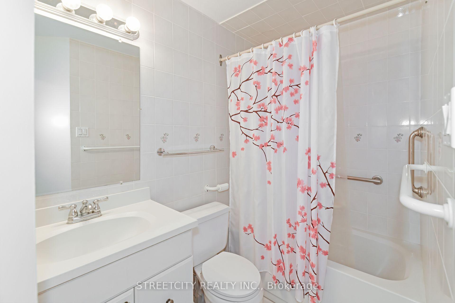
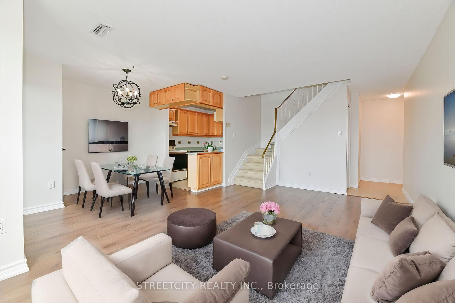
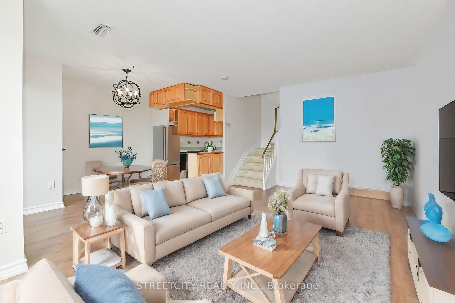
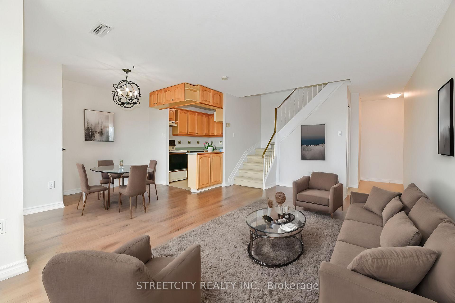
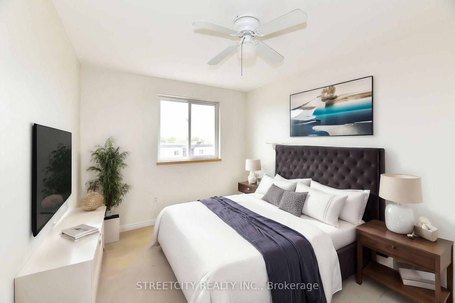
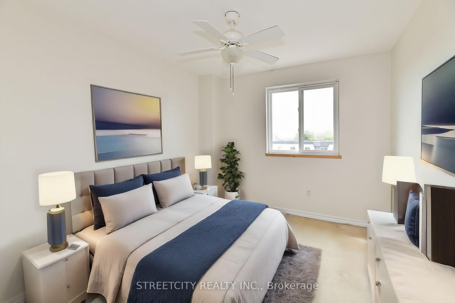



























| Welcome to this bright and spacious two-storey corner unit, ideally situated in the heart of vibrant Clarkson Village. Perfect for first-time buyers, families, investors, or renovators, this charming condo offers three bedrooms and two large balconies with peaceful views of the courtyard and beautifully maintained green space, creating a serene, sun-filled retreat. The open-concept main floor features a generous living and dining area, a functional kitchen, and a welcoming entrance, ideal for both entertaining and everyday living. Upstairs, you'll find three well-proportioned bedrooms, a four-piece bathroom, and convenient in-unit laundry with a washer, dryer, laundry tub, and a secondary private egress to the upper service hallway. Located in a well-managed, low-rise building with elevator access, this home offers an unbeatable lifestyle just steps from schools, parks, trails, Clarkson GO Station, the QEW, shopping, banks, and restaurants. Residents also enjoy access to impressive amenities including a heated indoor saltwater pool, fitness centre, sauna, underground car wash, children's playground, outdoor entertaining courtyard, party/meeting room, and ample visitor parking. Don't miss this incredible opportunity to own a versatile and well-appointed home in one of Mississauga's most connected and desirable communities. Some images have been virtually staged. |
| Price | $524,000 |
| Taxes: | $1736.63 |
| Occupancy: | Vacant |
| Address: | 2001 Bonnymede Driv , Mississauga, L5J 4H8, Peel |
| Postal Code: | L5J 4H8 |
| Province/State: | Peel |
| Directions/Cross Streets: | Southdown Rd & Lakeshore |
| Level/Floor | Room | Length(ft) | Width(ft) | Descriptions | |
| Room 1 | Main | Living Ro | 18.01 | 8.99 | Laminate, Open Concept, Large Window |
| Room 2 | Main | Dining Ro | 9.28 | 9.41 | Laminate, Combined w/Living, W/O To Balcony |
| Room 3 | Main | Kitchen | 8.2 | 6.1 | Open Concept, Tile Floor, Backsplash |
| Room 4 | Second | Primary B | 12.1 | 9.09 | Broadloom, Large Window, Large Closet |
| Room 5 | Second | Bedroom 2 | 10.79 | 9.71 | Broadloom, Large Window, Closet |
| Room 6 | Second | Bedroom 3 | 14.76 | 8.99 | Broadloom, W/O To Balcony, Combined w/Laundry |
| Room 7 | Second | Bathroom | 4.99 | 6 | 4 Pc Bath, Tile Floor, Soaking Tub |
| Washroom Type | No. of Pieces | Level |
| Washroom Type 1 | 4 | Second |
| Washroom Type 2 | 0 | |
| Washroom Type 3 | 0 | |
| Washroom Type 4 | 0 | |
| Washroom Type 5 | 0 |
| Total Area: | 0.00 |
| Washrooms: | 1 |
| Heat Type: | Forced Air |
| Central Air Conditioning: | Central Air |
| Elevator Lift: | True |
$
%
Years
This calculator is for demonstration purposes only. Always consult a professional
financial advisor before making personal financial decisions.
| Although the information displayed is believed to be accurate, no warranties or representations are made of any kind. |
| STREETCITY REALTY INC. |
- Listing -1 of 0
|
|

Sachi Patel
Broker
Dir:
647-702-7117
Bus:
6477027117
| Book Showing | Email a Friend |
Jump To:
At a Glance:
| Type: | Com - Condo Apartment |
| Area: | Peel |
| Municipality: | Mississauga |
| Neighbourhood: | Clarkson |
| Style: | 2-Storey |
| Lot Size: | x 0.00() |
| Approximate Age: | |
| Tax: | $1,736.63 |
| Maintenance Fee: | $846.33 |
| Beds: | 3 |
| Baths: | 1 |
| Garage: | 0 |
| Fireplace: | N |
| Air Conditioning: | |
| Pool: |
Locatin Map:
Payment Calculator:

Listing added to your favorite list
Looking for resale homes?

By agreeing to Terms of Use, you will have ability to search up to 291533 listings and access to richer information than found on REALTOR.ca through my website.

