
![]()
Sold
Listing ID: X12158079
1507 Century Road East , Manotick - Kars - Rideau Twp and Area, K0A 2E0, Ottawa
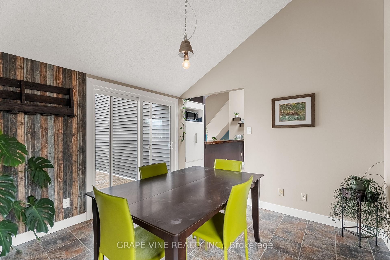
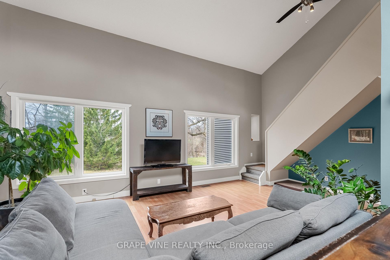

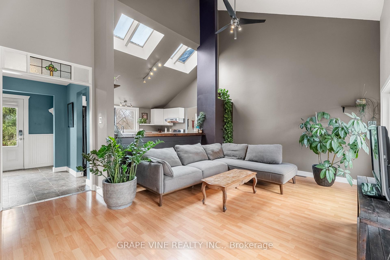
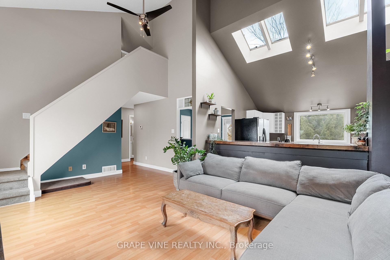
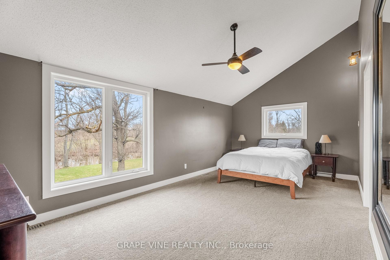
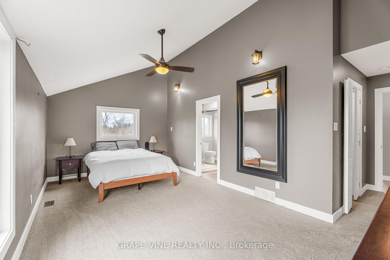
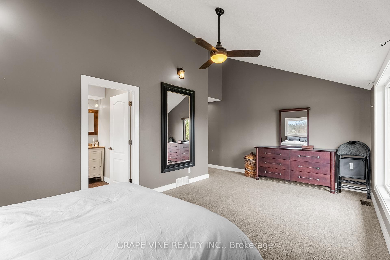
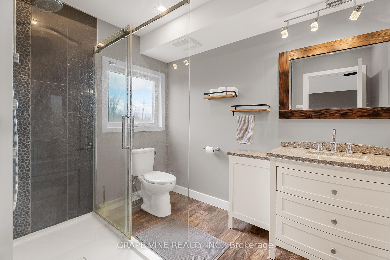

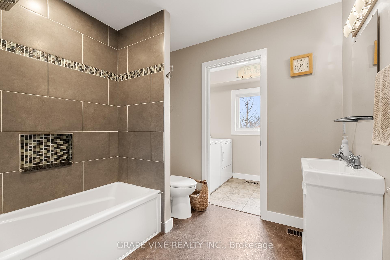
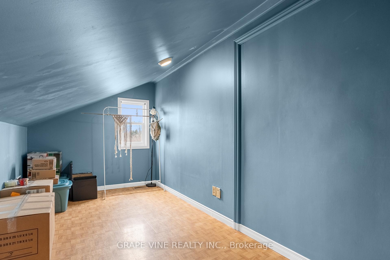
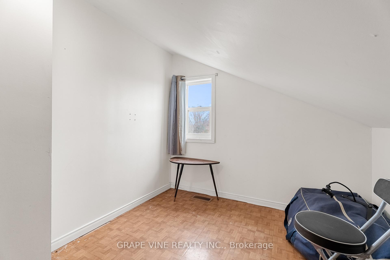
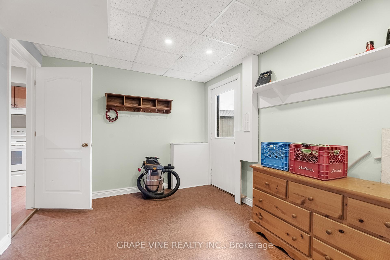
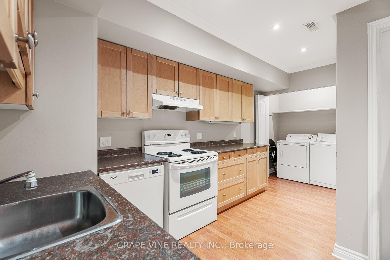
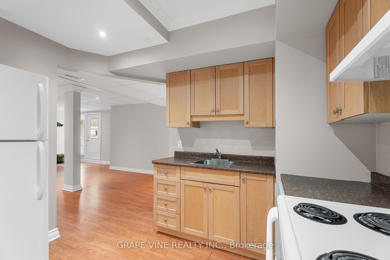
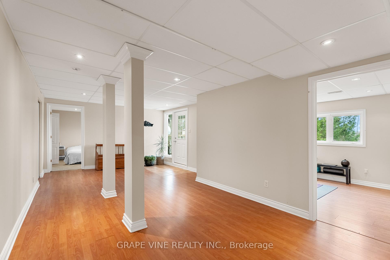
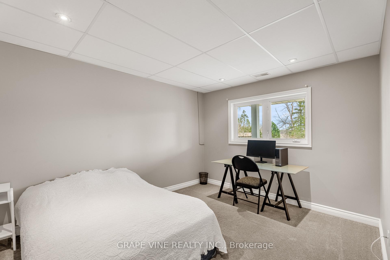
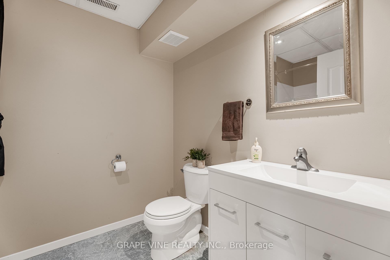
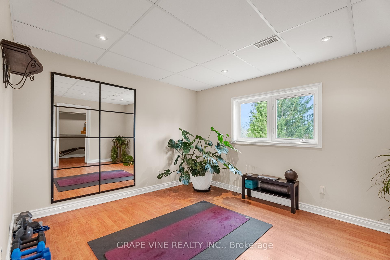
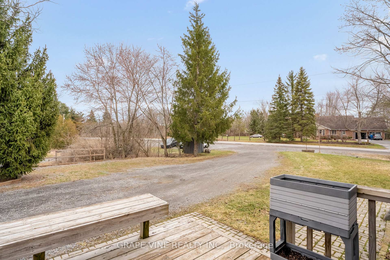
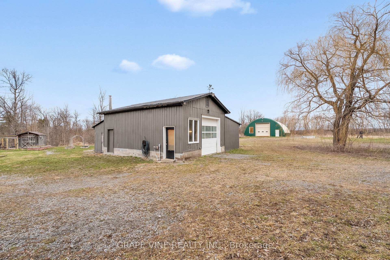
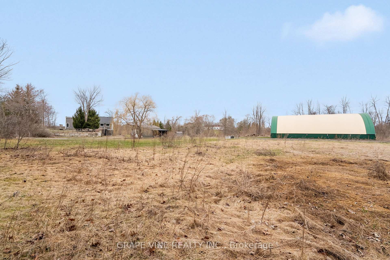
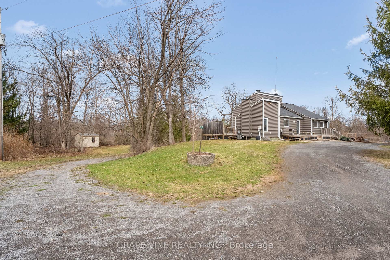
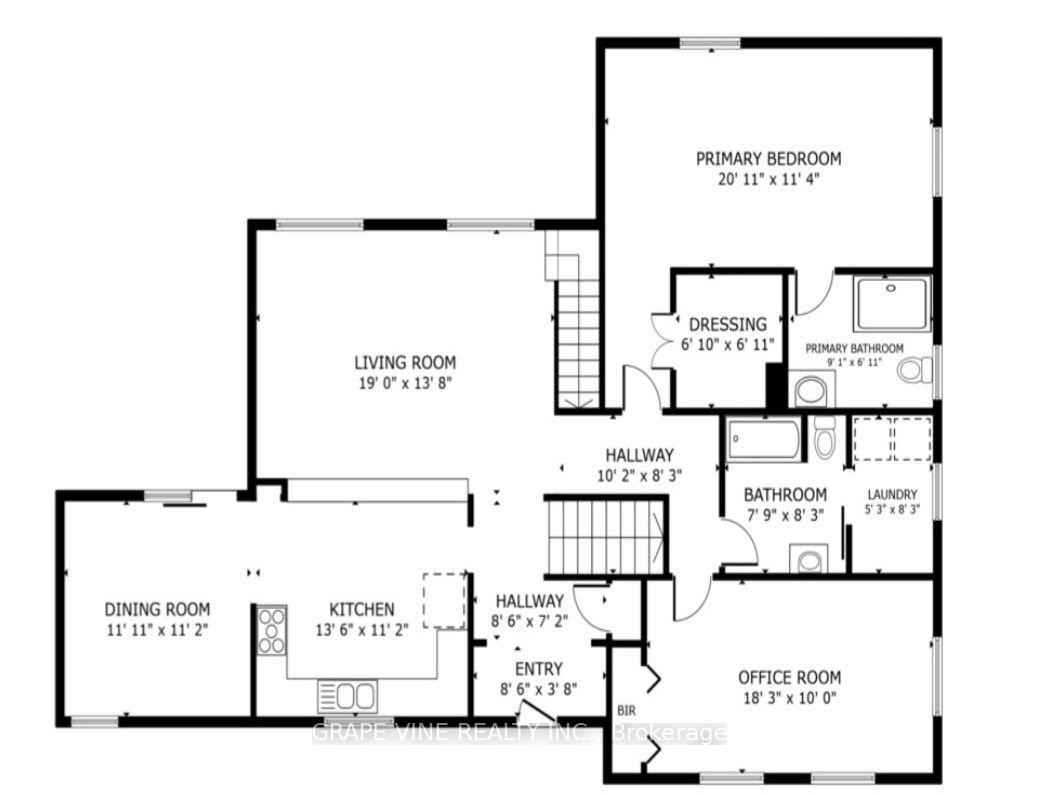
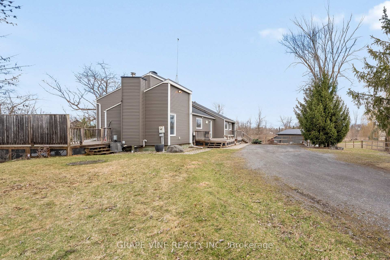
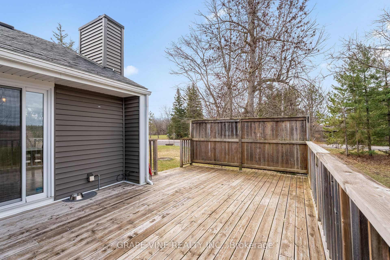
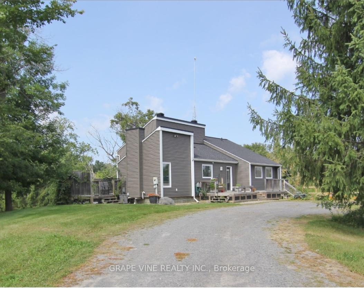
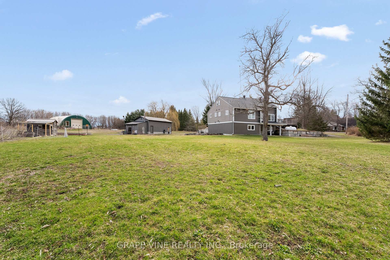

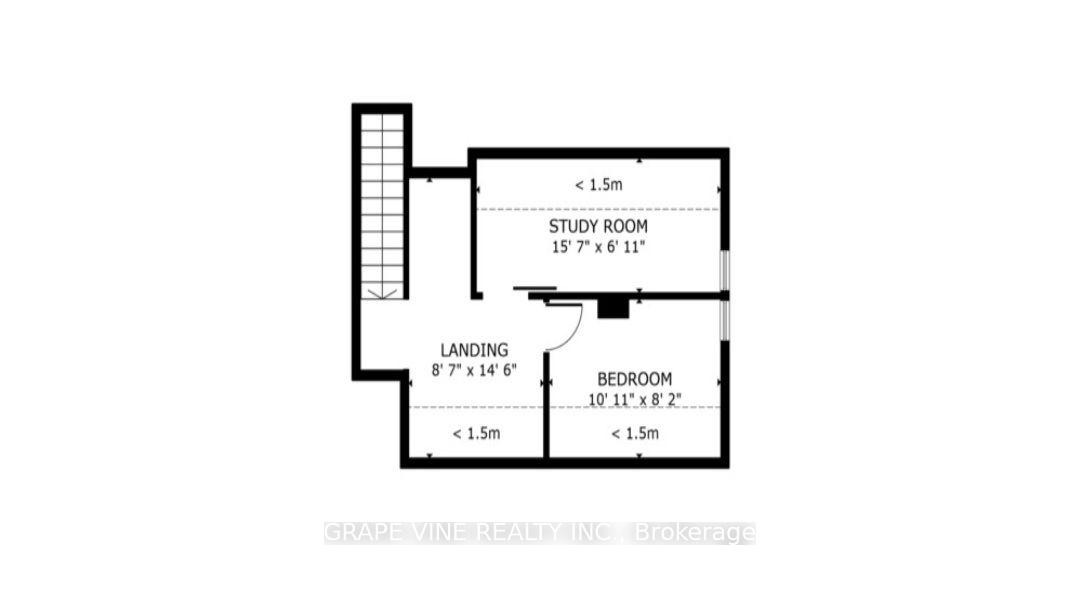
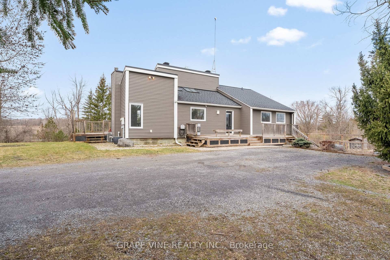
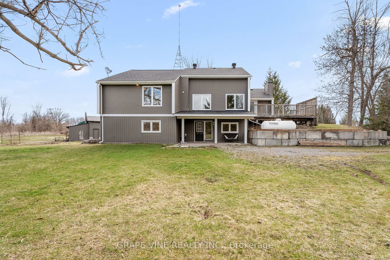
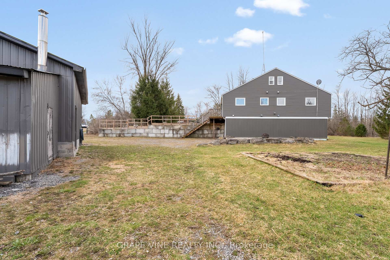
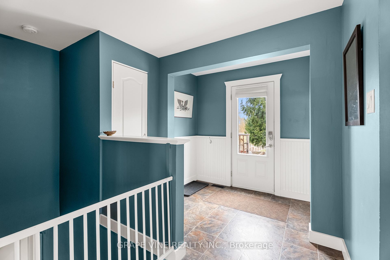
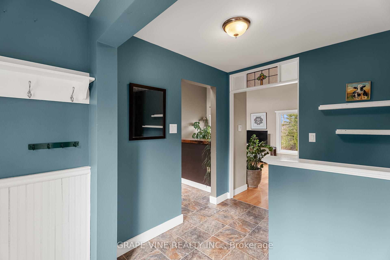
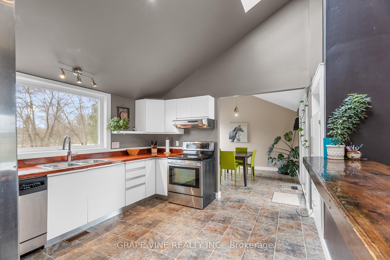
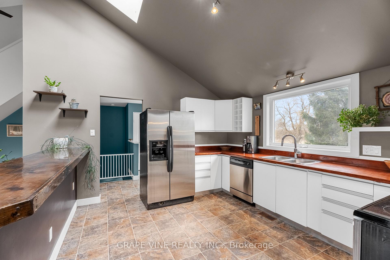
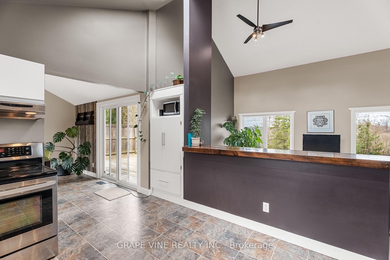







































| Bright 4 bedroom, 2 storey home with walk out granny suite on lower level and 2 additional rooms in upstairs loft area. Is on 5 private acres and includes large detached garage/workshop and 40'x60' coverall. Additional features include chicken coop, established gardens and a flowing creek that borders the property.5 minutes to the town of Manotick. |
| Listed Price | $1,100,000 |
| Taxes: | $4345.00 |
| Assessment Year: | 2024 |
| Occupancy: | Owner |
| Address: | 1507 Century Road East , Manotick - Kars - Rideau Twp and Area, K0A 2E0, Ottawa |
| Acreage: | 2-4.99 |
| Directions/Cross Streets: | First Line Rd |
| Rooms: | 11 |
| Rooms +: | 7 |
| Bedrooms: | 4 |
| Bedrooms +: | 2 |
| Family Room: | F |
| Basement: | Finished wit |
| Level/Floor | Room | Length(ft) | Width(ft) | Descriptions | |
| Room 1 | Main | Living Ro | 18.99 | 13.81 | |
| Room 2 | Main | Dining Ro | 11.12 | 11.18 | |
| Room 3 | Main | Kitchen | 13.58 | 11.28 | |
| Room 4 | Main | Primary B | 20.11 | 11.38 | |
| Room 5 | Main | Bedroom | 18.3 | 10 | |
| Room 6 | Main | Bathroom | 9.09 | 6.1 | 3 Pc Ensuite |
| Room 7 | Main | Bathroom | 5.31 | 8.27 | |
| Room 8 | Basement | Kitchen | 10.17 | 13.12 | |
| Room 9 | Basement | Mud Room | 13.09 | 10 | |
| Room 10 | Basement | Furnace R | 24.11 | 10.79 | |
| Room 11 | Basement | Bathroom | 7.08 | 8.07 | |
| Room 12 | Basement | Bedroom | 13.68 | 11.28 | |
| Room 13 | Basement | Bedroom 2 | 10.59 | 13.12 | |
| Room 14 | Basement | Living Ro | 23.09 | 13.81 | |
| Room 15 | Second | Loft | 15.71 | 6.1 |
| Washroom Type | No. of Pieces | Level |
| Washroom Type 1 | 3 | Main |
| Washroom Type 2 | 3 | Main |
| Washroom Type 3 | 2 | Lower |
| Washroom Type 4 | 0 | |
| Washroom Type 5 | 0 |
| Total Area: | 0.00 |
| Approximatly Age: | 31-50 |
| Property Type: | Detached |
| Style: | 2-Storey |
| Exterior: | Vinyl Siding |
| Garage Type: | Detached |
| Drive Parking Spaces: | 10 |
| Pool: | None |
| Approximatly Age: | 31-50 |
| Approximatly Square Footage: | 700-1100 |
| CAC Included: | N |
| Water Included: | N |
| Cabel TV Included: | N |
| Common Elements Included: | N |
| Heat Included: | N |
| Parking Included: | N |
| Condo Tax Included: | N |
| Building Insurance Included: | N |
| Fireplace/Stove: | N |
| Heat Type: | Forced Air |
| Central Air Conditioning: | Central Air |
| Central Vac: | N |
| Laundry Level: | Syste |
| Ensuite Laundry: | F |
| Elevator Lift: | False |
| Sewers: | Septic |
| Water: | Drilled W |
| Water Supply Types: | Drilled Well |
| Utilities-Cable: | Y |
| Utilities-Hydro: | Y |
| Although the information displayed is believed to be accurate, no warranties or representations are made of any kind. |
| GRAPE VINE REALTY INC. |
- Listing -1 of 0
|
|

Sachi Patel
Broker
Dir:
647-702-7117
Bus:
6477027117
| Book Showing | Email a Friend |
Jump To:
At a Glance:
| Type: | Freehold - Detached |
| Area: | Ottawa |
| Municipality: | Manotick - Kars - Rideau Twp and Area |
| Neighbourhood: | 8004 - Manotick South to Roger Stevens |
| Style: | 2-Storey |
| Lot Size: | x 404.92(Acres) |
| Approximate Age: | 31-50 |
| Tax: | $4,345 |
| Maintenance Fee: | $0 |
| Beds: | 4+2 |
| Baths: | 3 |
| Garage: | 0 |
| Fireplace: | N |
| Air Conditioning: | |
| Pool: | None |
Locatin Map:

Listing added to your favorite list
Looking for resale homes?

By agreeing to Terms of Use, you will have ability to search up to 291533 listings and access to richer information than found on REALTOR.ca through my website.

