
![]()
$1,395,500
Available - For Sale
Listing ID: W12172315
24 Goderich Driv , Brampton, L7A 5A7, Peel
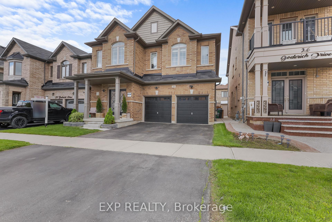
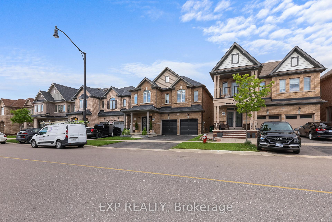
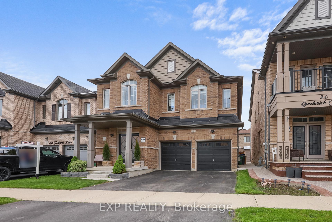
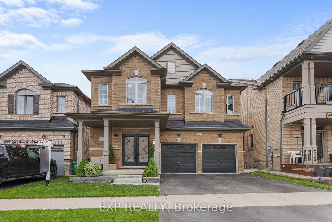
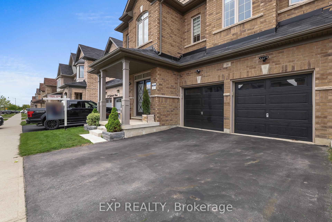
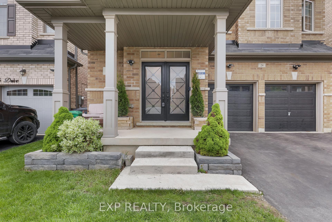
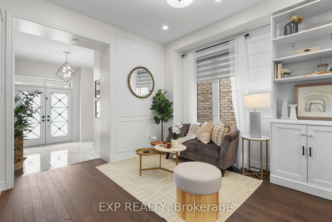
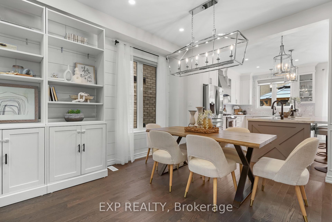
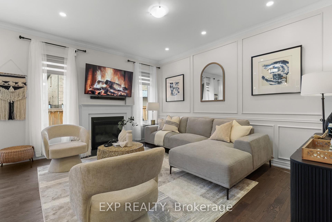

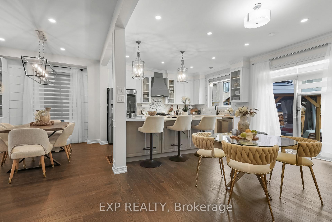
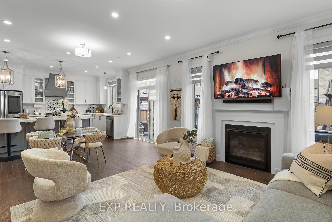
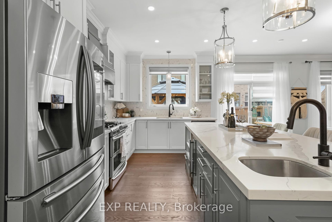
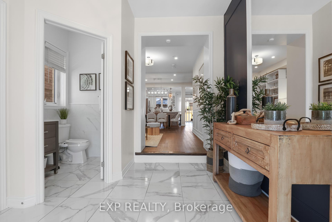
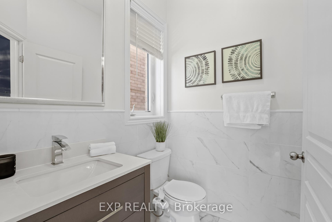
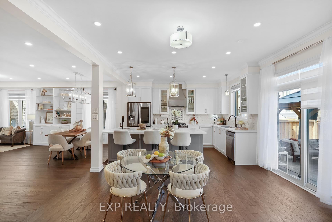
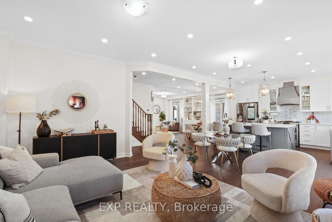
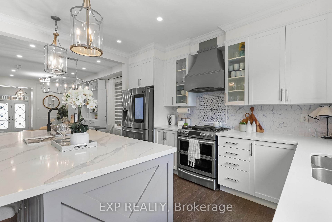
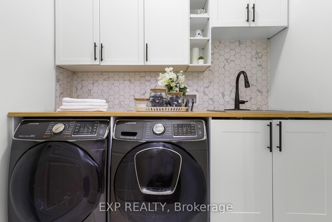
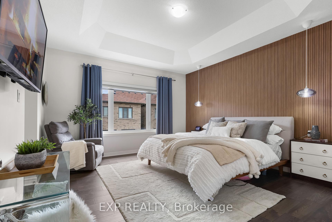
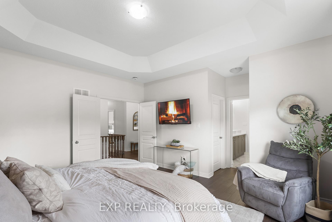
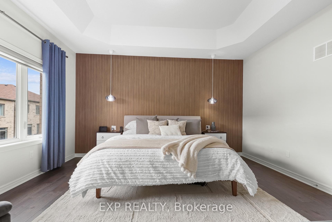
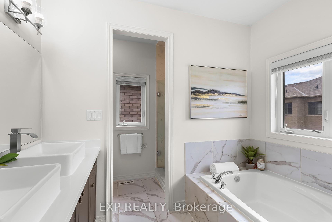
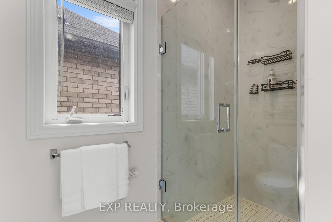
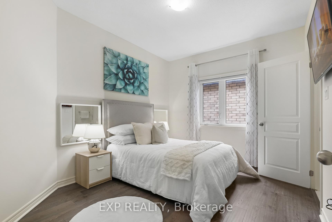
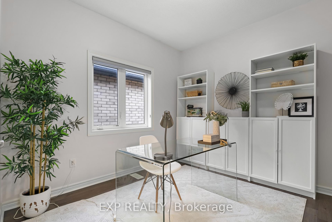
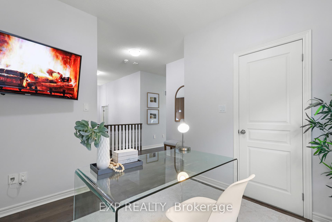
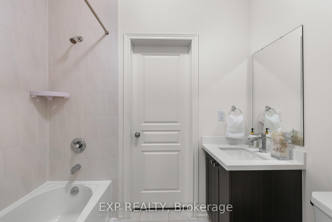
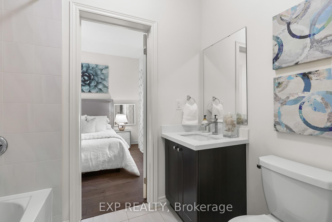

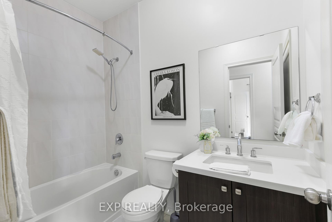
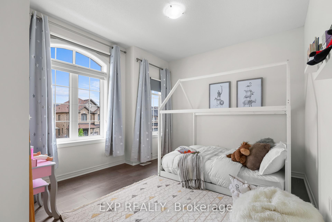
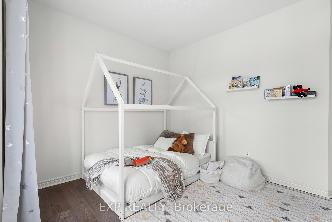
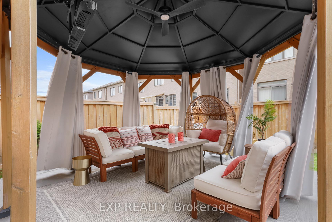
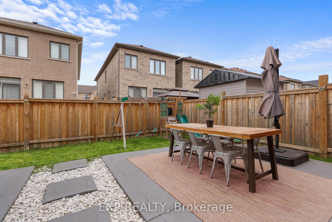
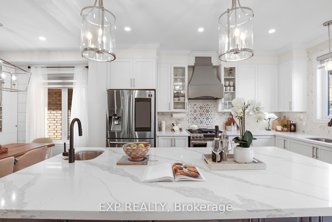
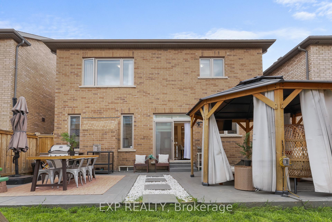
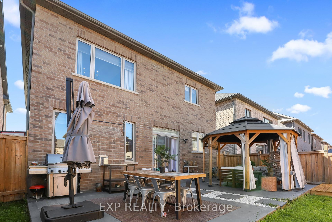
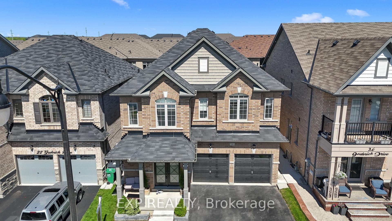
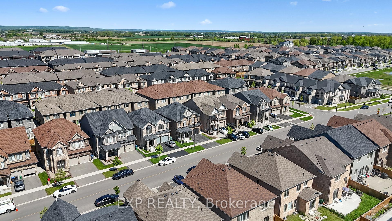
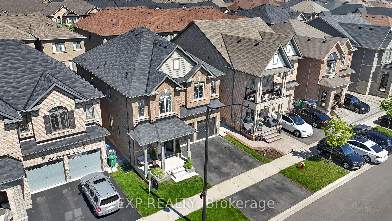
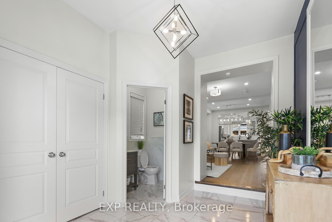
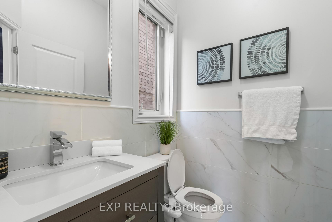
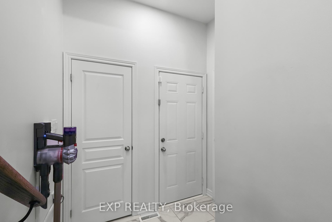
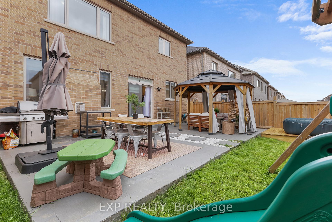













































| Welcome to your Dream Home, a stunning 5-bed, 4-bath show-quality light-filled home in the coveted Upper Mount Pleasant! Over 2570 sq. ft. of upgraded living space featuring 9 ft ceilings on both levels, an open-concept main floor, and a chef-inspired kitchen with quartz counters, custom hood, backsplash, and a massive 8'x4' island with storage galore! Enjoy premium hardwood flooring throughout, pot lights, crown moulding, upgraded lighting, and a professionally painted interior. The Master Bedroom offers upgraded finishes and 10 ft coffered ceilings, and a luxurious primary ensuite offers double sinks and a glass shower. Bonus: 2nd floor laundry with cabinets & counters, and a convertible open den ideal for a 5th bedroom. Step outside to a professionally landscaped backyard with a concrete patio, gazebo, deck wired for hot tub/TV, and built-in Wi-Fi access points for seamless internet. The unfinished Basement with a separate entrance offers the potential to fulfill your dreams as you see fit! Includes a Ring Alarm and Camera Security System. Close to Mount Pleasant GO, top schools, parks & shopping. |
| Price | $1,395,500 |
| Taxes: | $8104.35 |
| Assessment Year: | 2025 |
| Occupancy: | Owner |
| Address: | 24 Goderich Driv , Brampton, L7A 5A7, Peel |
| Directions/Cross Streets: | Mayfield Rd / Mississauga Rd |
| Rooms: | 14 |
| Bedrooms: | 5 |
| Bedrooms +: | 0 |
| Family Room: | T |
| Basement: | Unfinished |
| Level/Floor | Room | Length(ft) | Width(ft) | Descriptions | |
| Room 1 | Ground | Kitchen | 13.61 | 8.99 | Quartz Counter, Centre Island |
| Room 2 | Ground | Breakfast | 12 | 8.99 | |
| Room 3 | Ground | Family Ro | 13.12 | 12 | |
| Room 4 | Ground | Living Ro | 20.6 | 11.38 | |
| Room 5 | Ground | Foyer | 11.91 | 4.1 | |
| Room 6 | Second | Bedroom | 15.19 | 14.01 | Coffered Ceiling(s), Walk-In Closet(s) |
| Room 7 | Second | Bathroom | 9.97 | 9.81 | 5 Pc Ensuite |
| Room 8 | Second | Bedroom 5 | 10.59 | 10.2 | |
| Room 9 | Second | Bedroom 2 | 13.38 | 11.58 | Double Closet |
| Room 10 | Second | Bedroom 3 | 12.4 | 10.2 | Walk-In Closet(s) |
| Room 11 | Second | Bedroom 4 | 12.6 | 9.97 | Walk-In Closet(s) |
| Room 12 | Second | Bathroom | 8.17 | 5.51 | 3 Pc Ensuite |
| Room 13 | Second | Bathroom | 8 | 4.99 | 3 Pc Ensuite |
| Room 14 | Second | Laundry | 8 | 5.08 | Laundry Sink, Custom Counter |
| Washroom Type | No. of Pieces | Level |
| Washroom Type 1 | 2 | Ground |
| Washroom Type 2 | 3 | Second |
| Washroom Type 3 | 5 | Second |
| Washroom Type 4 | 0 | |
| Washroom Type 5 | 0 |
| Total Area: | 0.00 |
| Approximatly Age: | 0-5 |
| Property Type: | Detached |
| Style: | 2-Storey |
| Exterior: | Brick |
| Garage Type: | Attached |
| (Parking/)Drive: | Private Do |
| Drive Parking Spaces: | 4 |
| Park #1 | |
| Parking Type: | Private Do |
| Park #2 | |
| Parking Type: | Private Do |
| Pool: | None |
| Approximatly Age: | 0-5 |
| Approximatly Square Footage: | 2500-3000 |
| CAC Included: | N |
| Water Included: | N |
| Cabel TV Included: | N |
| Common Elements Included: | N |
| Heat Included: | N |
| Parking Included: | N |
| Condo Tax Included: | N |
| Building Insurance Included: | N |
| Fireplace/Stove: | Y |
| Heat Type: | Forced Air |
| Central Air Conditioning: | Central Air |
| Central Vac: | N |
| Laundry Level: | Syste |
| Ensuite Laundry: | F |
| Elevator Lift: | False |
| Sewers: | Sewer |
| Water: | Water Sys |
| Water Supply Types: | Water System |
| Utilities-Cable: | Y |
| Utilities-Hydro: | Y |
$
%
Years
This calculator is for demonstration purposes only. Always consult a professional
financial advisor before making personal financial decisions.
| Although the information displayed is believed to be accurate, no warranties or representations are made of any kind. |
| EXP REALTY |
- Listing -1 of 0
|
|

Sachi Patel
Broker
Dir:
647-702-7117
Bus:
6477027117
| Virtual Tour | Book Showing | Email a Friend |
Jump To:
At a Glance:
| Type: | Freehold - Detached |
| Area: | Peel |
| Municipality: | Brampton |
| Neighbourhood: | Northwest Brampton |
| Style: | 2-Storey |
| Lot Size: | x 91.16(Feet) |
| Approximate Age: | 0-5 |
| Tax: | $8,104.35 |
| Maintenance Fee: | $0 |
| Beds: | 5 |
| Baths: | 4 |
| Garage: | 0 |
| Fireplace: | Y |
| Air Conditioning: | |
| Pool: | None |
Locatin Map:
Payment Calculator:

Listing added to your favorite list
Looking for resale homes?

By agreeing to Terms of Use, you will have ability to search up to 291533 listings and access to richer information than found on REALTOR.ca through my website.

