
![]()
$519,500
Available - For Sale
Listing ID: X12171813
243 Stroget Priv , Cityview - Parkwoods Hills - Rideau Shor, K2E 0A9, Ottawa
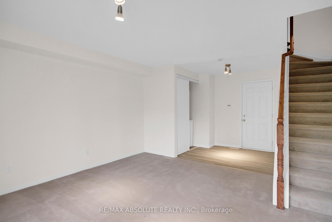
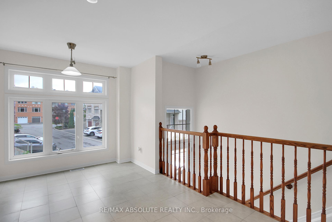
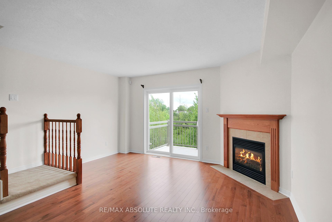
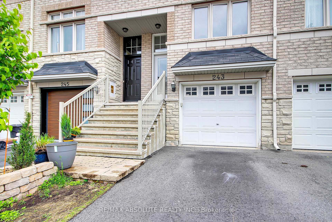
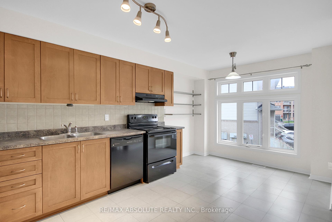
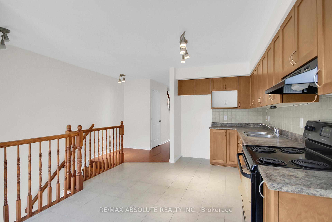
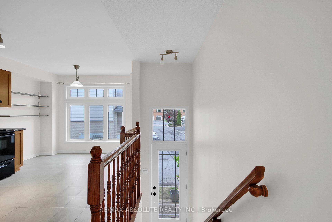
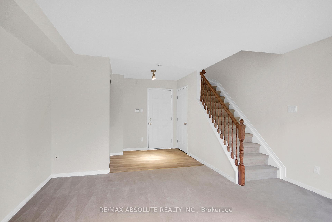
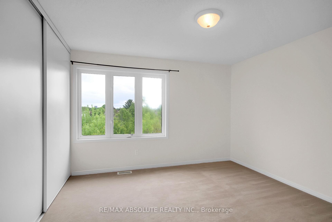
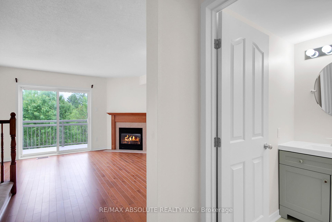
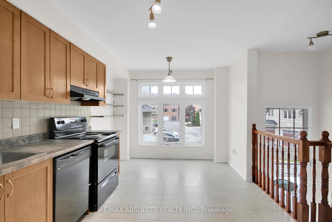
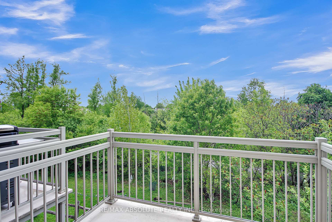
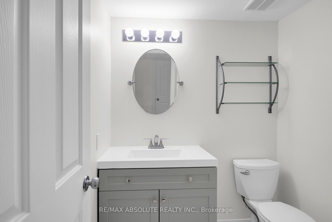
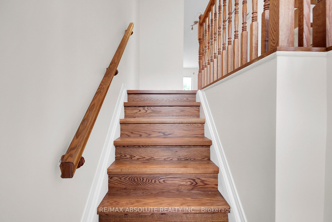
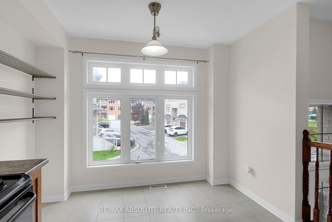
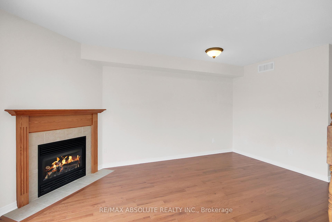
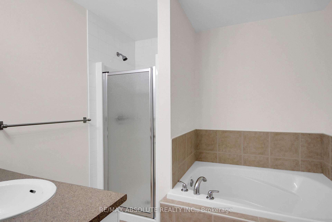
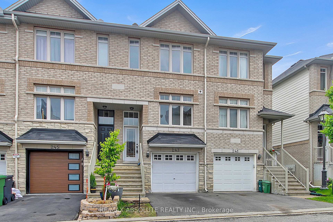
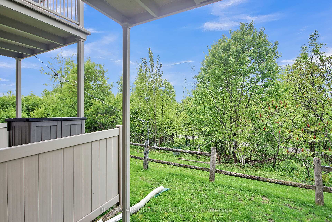
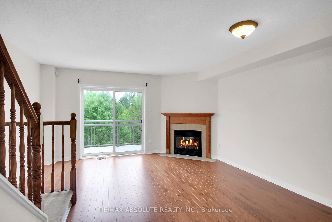
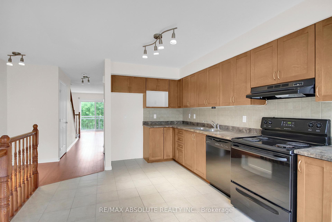
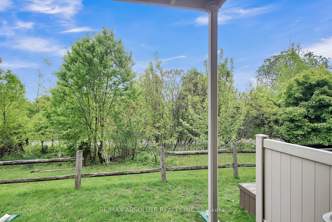
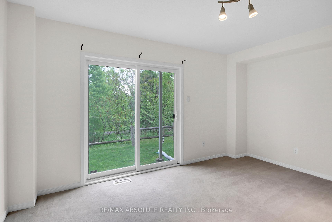
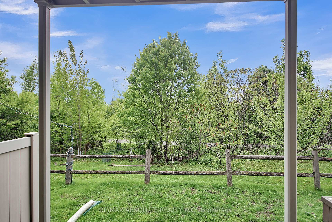
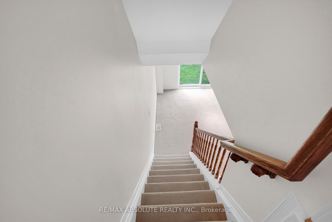
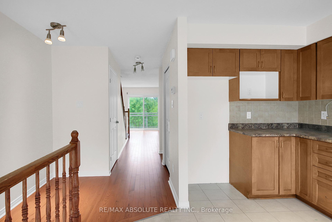
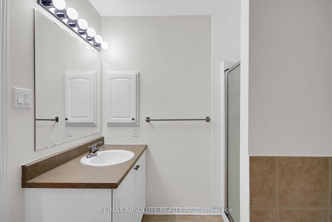
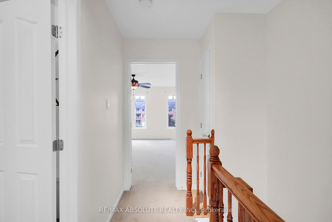

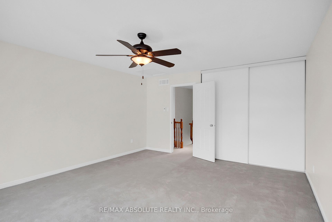
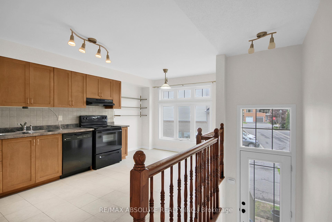
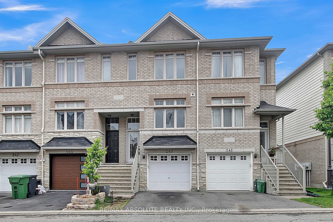
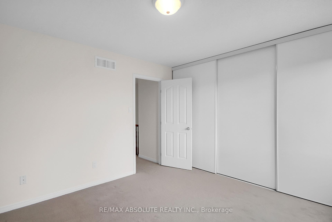
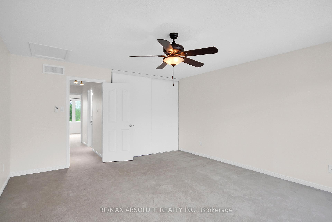
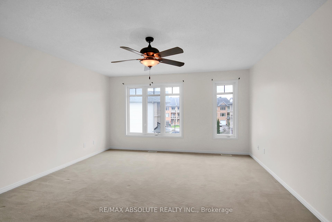
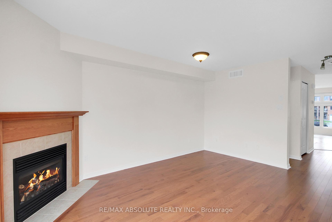
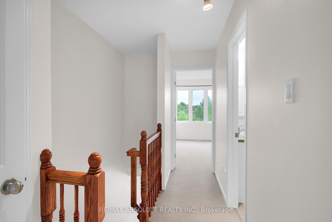
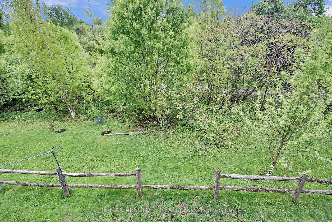
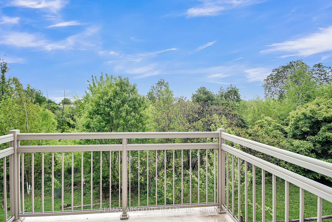

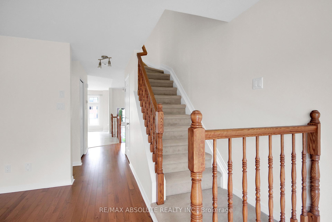
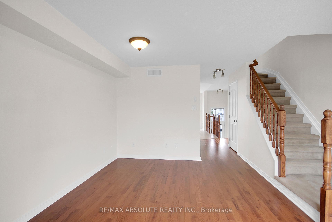
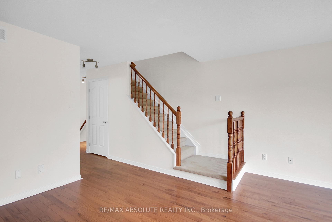
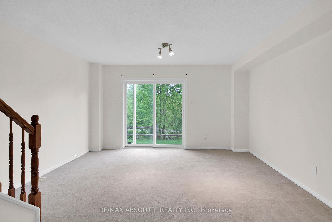
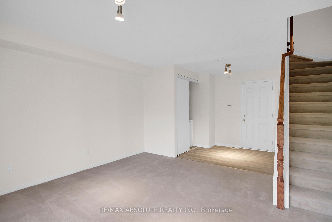













































| Move-in ready townhome in prime central location! This beautifully maintained townhome offers comfort, convenience, and style all just a short drive from downtown. Ideally situated near top-rated schools, shopping, dining, parks, walking/bike trails, and playgrounds. The main level features gleaming hardwood floors, ceramic tile, a bright eat-in kitchen, updated powder room, and an open-concept living/dining with gas fireplace and access to a private balcony, perfect for relaxing or entertaining. Upstairs, you'll find a spacious primary bedroom, a generously sized second bedroom, and a 4-piece bathroom complete with a soaker tub and separate walk-in shower. The lower level offers a cozy family room with walkout access to the patio/yard, laundry area with stackable washer & dryer , and direct entry to the single car garage. The basement provides ample storage space for added convenience. Low association fees of $103.78/month covers snow removal, and road maintance fees. Don't miss this fantastic opportunity!The Roof is being replaced by Seller in 2 weeks and paid for.Freshly painted in fresh decor 2025, gas furnace 2007. Backs onto Ravine and walking path and offers complete privacy. Easy to show. Possession is flexible .Probate has been obtained.Estate Sale - property is being sold "as is"; no express or implied warranty by the Executor or the Listing Brokerage. Just move in and enjoy.24 hours irrevocable on all offers . |
| Price | $519,500 |
| Taxes: | $4550.13 |
| Occupancy: | Vacant |
| Address: | 243 Stroget Priv , Cityview - Parkwoods Hills - Rideau Shor, K2E 0A9, Ottawa |
| Directions/Cross Streets: | Prado Private |
| Rooms: | 6 |
| Bedrooms: | 2 |
| Bedrooms +: | 0 |
| Family Room: | T |
| Basement: | Full, Unfinished |
| Level/Floor | Room | Length(ft) | Width(ft) | Descriptions | |
| Room 1 | Second | Living Ro | 15.71 | 14.27 | Hardwood Floor, Gas Fireplace, W/O To Balcony |
| Room 2 | Second | Kitchen | 15.25 | 9.71 | Ceramic Floor, Overlooks Frontyard, Window |
| Room 3 | Second | Powder Ro | 5.9 | 4.56 | Ceramic Floor, 2 Pc Bath |
| Room 4 | Third | Bedroom | 11.45 | 14.24 | Window, Large Closet, Broadloom |
| Room 5 | Third | Primary B | 14.2 | 16.76 | Ceiling Fan(s), Large Window, Closet |
| Room 6 | Third | Bathroom | 7.64 | 8.86 | Ceramic Floor, Soaking Tub, Separate Shower |
| Room 7 | Lower | Recreatio | 14.24 | 14.04 | W/O To Yard, Above Grade Window, Overlooks Ravine |
| Room 8 | Lower | Mud Room | 14.01 | 6.56 | Combined w/Laundry, Laundry Sink, Access To Garage |
| Room 9 | Basement | Utility R | 14.01 | 6.56 |
| Washroom Type | No. of Pieces | Level |
| Washroom Type 1 | 2 | Main |
| Washroom Type 2 | 4 | Third |
| Washroom Type 3 | 0 | |
| Washroom Type 4 | 0 | |
| Washroom Type 5 | 0 |
| Total Area: | 0.00 |
| Approximatly Age: | 16-30 |
| Property Type: | Att/Row/Townhouse |
| Style: | 3-Storey |
| Exterior: | Brick |
| Garage Type: | Attached |
| (Parking/)Drive: | Inside Ent |
| Drive Parking Spaces: | 1 |
| Park #1 | |
| Parking Type: | Inside Ent |
| Park #2 | |
| Parking Type: | Inside Ent |
| Pool: | None |
| Approximatly Age: | 16-30 |
| Approximatly Square Footage: | 1500-2000 |
| Property Features: | Public Trans, Ravine |
| CAC Included: | N |
| Water Included: | N |
| Cabel TV Included: | N |
| Common Elements Included: | N |
| Heat Included: | N |
| Parking Included: | N |
| Condo Tax Included: | N |
| Building Insurance Included: | N |
| Fireplace/Stove: | Y |
| Heat Type: | Forced Air |
| Central Air Conditioning: | Central Air |
| Central Vac: | N |
| Laundry Level: | Syste |
| Ensuite Laundry: | F |
| Elevator Lift: | False |
| Sewers: | Sewer |
$
%
Years
This calculator is for demonstration purposes only. Always consult a professional
financial advisor before making personal financial decisions.
| Although the information displayed is believed to be accurate, no warranties or representations are made of any kind. |
| RE/MAX ABSOLUTE REALTY INC. |
- Listing -1 of 0
|
|

Sachi Patel
Broker
Dir:
647-702-7117
Bus:
6477027117
| Book Showing | Email a Friend |
Jump To:
At a Glance:
| Type: | Freehold - Att/Row/Townhouse |
| Area: | Ottawa |
| Municipality: | Cityview - Parkwoods Hills - Rideau Shor |
| Neighbourhood: | 7203 - Merivale Industrial Park/Citiplace |
| Style: | 3-Storey |
| Lot Size: | x 75.79(Feet) |
| Approximate Age: | 16-30 |
| Tax: | $4,550.13 |
| Maintenance Fee: | $0 |
| Beds: | 2 |
| Baths: | 2 |
| Garage: | 0 |
| Fireplace: | Y |
| Air Conditioning: | |
| Pool: | None |
Locatin Map:
Payment Calculator:

Listing added to your favorite list
Looking for resale homes?

By agreeing to Terms of Use, you will have ability to search up to 291533 listings and access to richer information than found on REALTOR.ca through my website.

