
![]()
$998,000
Available - For Sale
Listing ID: N12172310
52 Foxglove Cour , Markham, L3R 3Y3, York

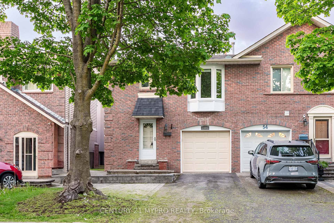
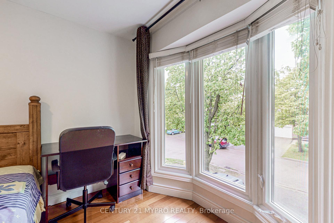
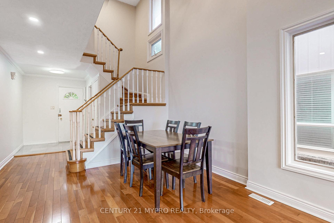
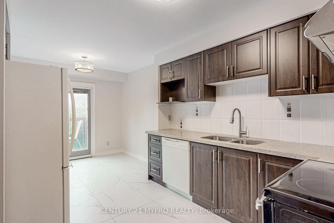
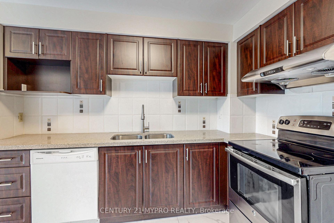
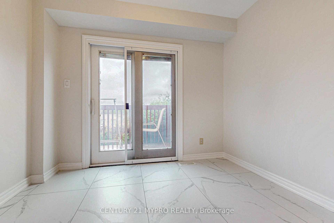
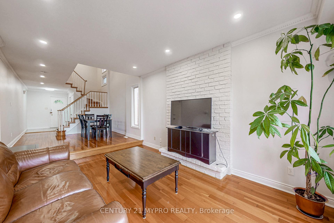
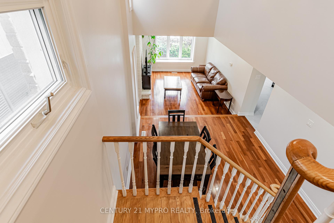
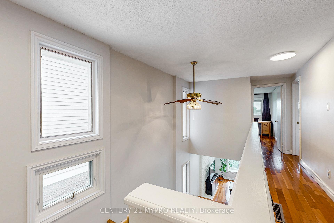
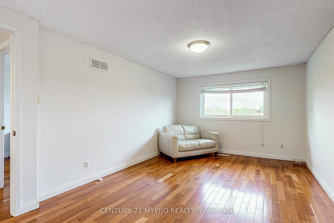
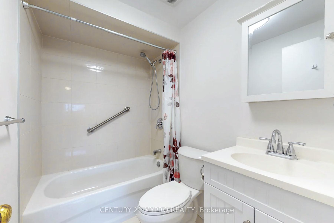
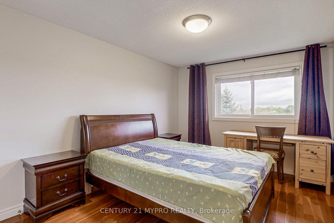
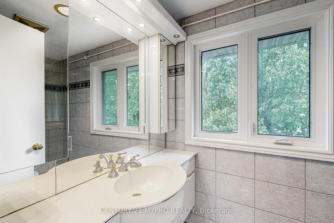
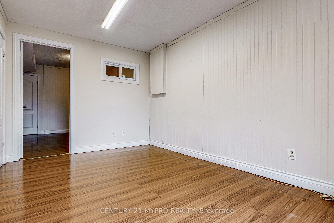
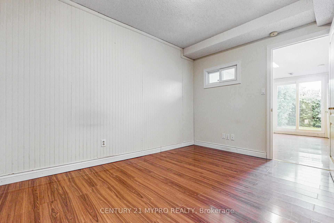
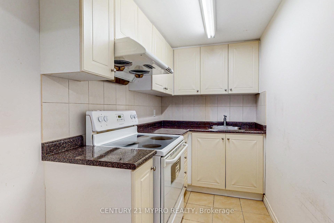
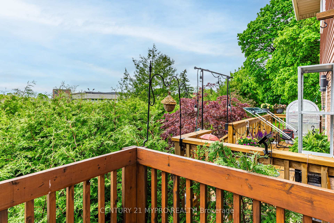
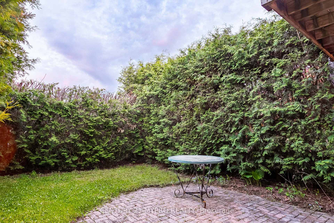
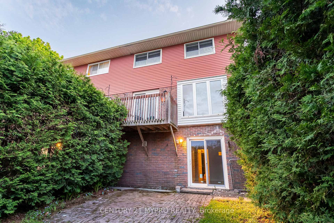
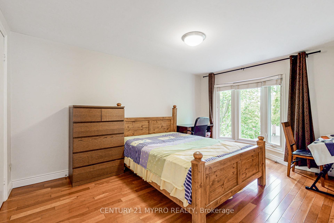
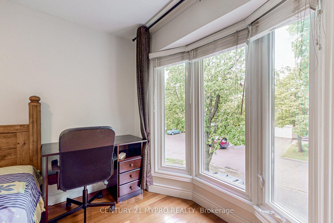
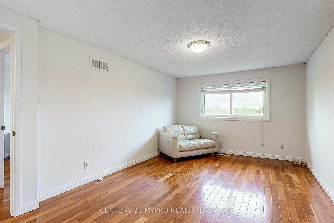
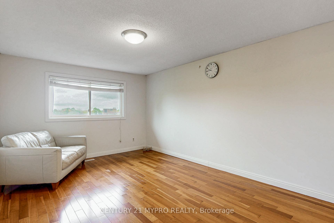
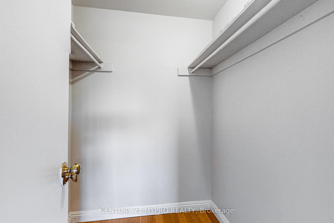
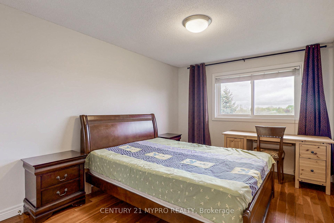
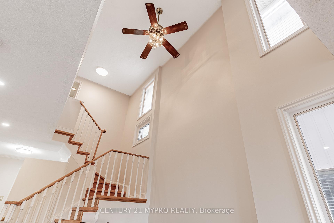
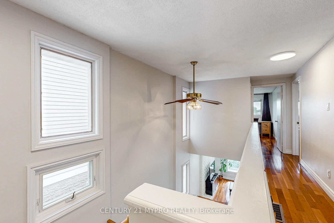
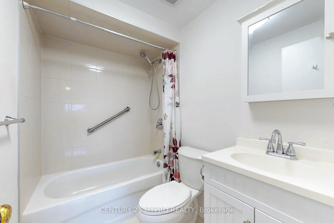
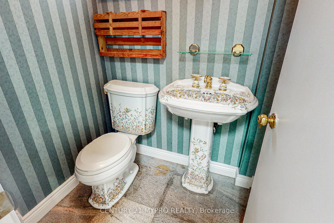
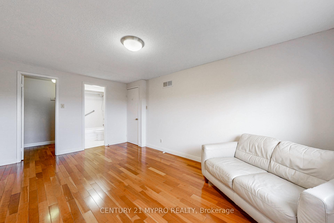
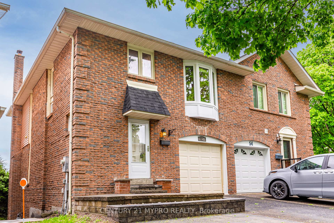
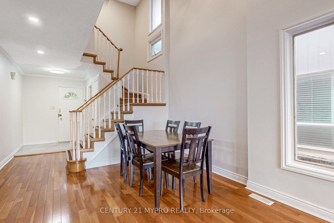
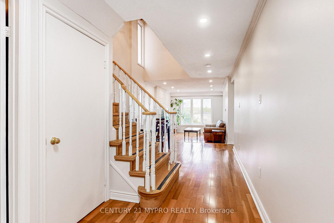
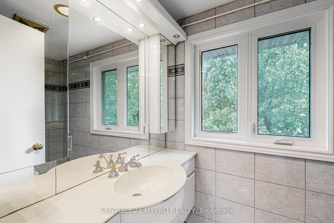
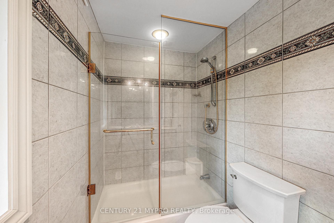
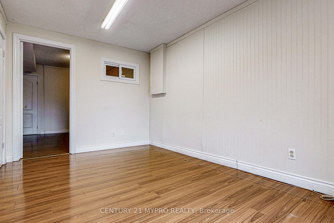
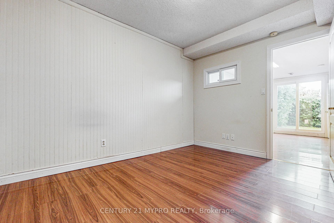
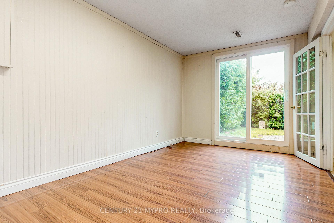
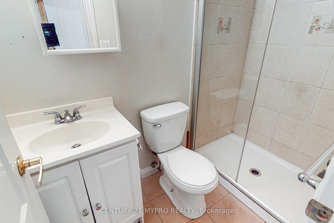
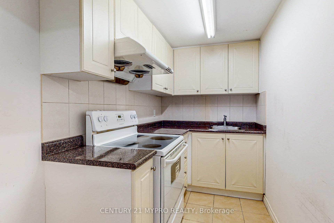
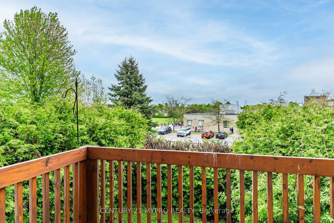
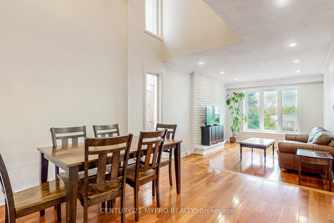

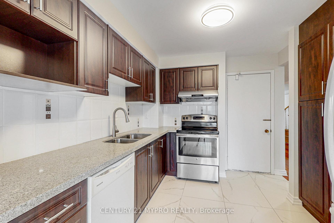
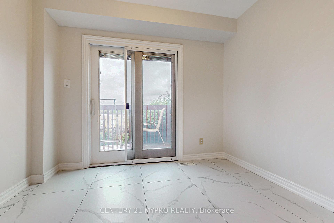
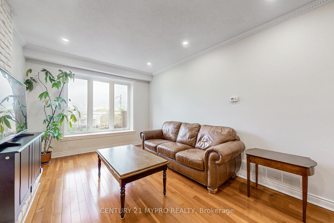

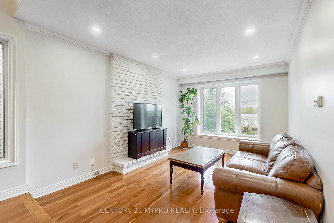
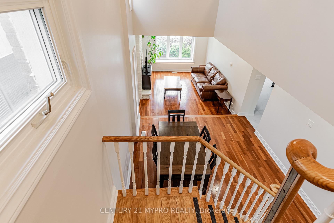
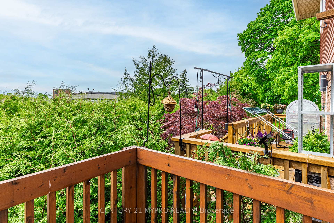
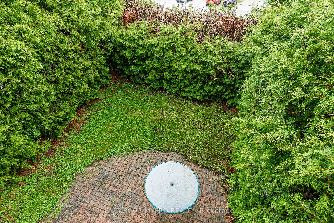
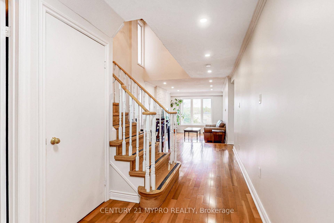
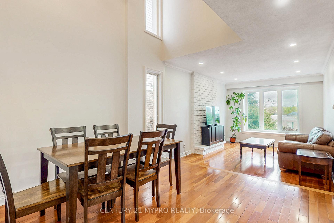
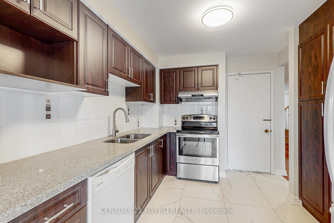
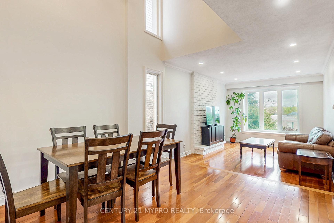
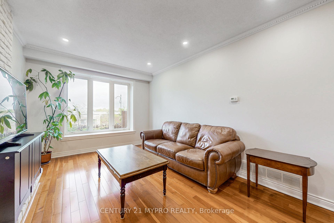
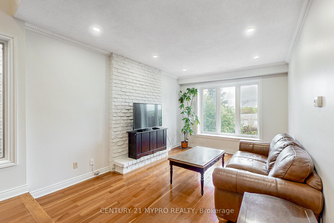
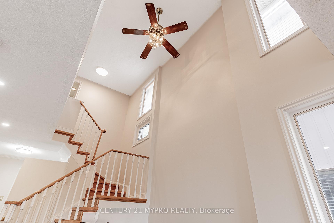
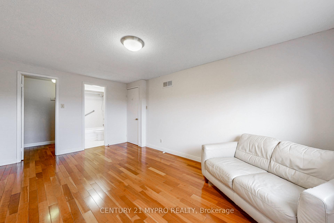
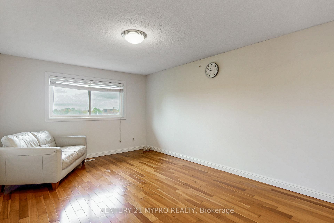
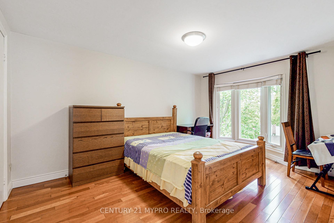
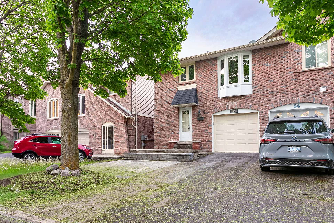
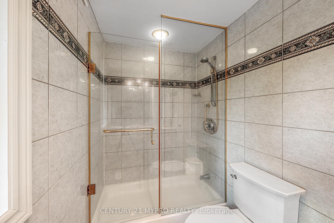
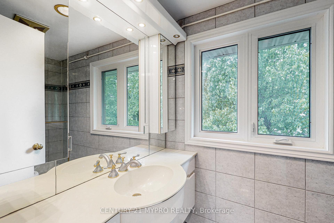
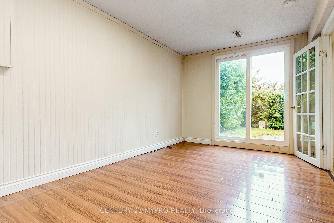

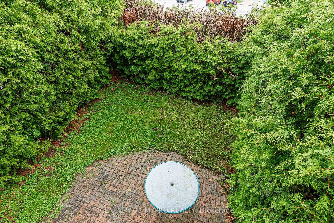
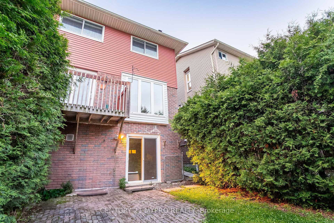
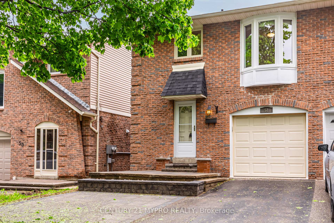
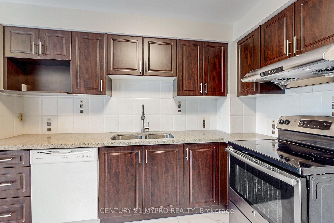







































































| Bright & Spacious Semi-Detached In The Heart Of Prestigious Unionville. Walkout Basement! Recently Renovated and Freshly Painted. Hardwood Floor Throughout, No Carpet. Modern Kitchen With Quartz Countertop & Breakfast Area. Elevated Living Room With Large Window. Direct Access To Garage. Finished Walkout Basement Apartment. Excellent Potential Rental Income. Steps To Top Ranking William Berczy PS, Close To Unionville HS. 3D Virtual Tour: https://tour.listingpage.ca/mtpShow/52-foxglove-ct-markham-551/yUgnkCea9fu |
| Price | $998,000 |
| Taxes: | $6042.52 |
| Occupancy: | Vacant |
| Address: | 52 Foxglove Cour , Markham, L3R 3Y3, York |
| Directions/Cross Streets: | Village Pkwy/Carlton |
| Rooms: | 7 |
| Rooms +: | 2 |
| Bedrooms: | 3 |
| Bedrooms +: | 1 |
| Family Room: | T |
| Basement: | Finished wit, Finished |
| Level/Floor | Room | Length(ft) | Width(ft) | Descriptions | |
| Room 1 | Main | Living Ro | 15.58 | 11.15 | Hardwood Floor, Window, Fireplace |
| Room 2 | Main | Dining Ro | 17.88 | 11.32 | Hardwood Floor, Combined w/Living, Open Concept |
| Room 3 | Main | Kitchen | 10.17 | 9.51 | Eat-in Kitchen, Ceramic Floor, W/O To Garage |
| Room 4 | Main | Breakfast | 9.51 | 8.04 | Ceramic Floor, W/O To Deck, Combined w/Kitchen |
| Room 5 | Second | Primary B | 16.73 | 10.99 | Hardwood Floor, Window, 4 Pc Ensuite |
| Room 6 | Second | Bedroom 2 | 15.42 | 10.5 | Hardwood Floor, Closet |
| Room 7 | Second | Bedroom 3 | 13.28 | 9.84 | Hardwood Floor, Window, Closet |
| Room 8 | Lower | Living Ro | 26.24 | 10.99 | Laminate, W/O To Patio, 3 Pc Ensuite |
| Room 9 | Lower | Bedroom 4 | 10.17 | 13.12 | Laminate |
| Room 10 | Lower | Kitchen | 9.84 | 9.84 | Tile Floor |
| Washroom Type | No. of Pieces | Level |
| Washroom Type 1 | 4 | Second |
| Washroom Type 2 | 3 | Basement |
| Washroom Type 3 | 2 | Ground |
| Washroom Type 4 | 0 | |
| Washroom Type 5 | 0 |
| Total Area: | 0.00 |
| Property Type: | Semi-Detached |
| Style: | 2-Storey |
| Exterior: | Brick |
| Garage Type: | Attached |
| (Parking/)Drive: | Private |
| Drive Parking Spaces: | 2 |
| Park #1 | |
| Parking Type: | Private |
| Park #2 | |
| Parking Type: | Private |
| Pool: | None |
| Approximatly Square Footage: | 1500-2000 |
| Property Features: | Library, Park |
| CAC Included: | N |
| Water Included: | N |
| Cabel TV Included: | N |
| Common Elements Included: | N |
| Heat Included: | N |
| Parking Included: | N |
| Condo Tax Included: | N |
| Building Insurance Included: | N |
| Fireplace/Stove: | Y |
| Heat Type: | Forced Air |
| Central Air Conditioning: | Central Air |
| Central Vac: | N |
| Laundry Level: | Syste |
| Ensuite Laundry: | F |
| Sewers: | Sewer |
$
%
Years
This calculator is for demonstration purposes only. Always consult a professional
financial advisor before making personal financial decisions.
| Although the information displayed is believed to be accurate, no warranties or representations are made of any kind. |
| CENTURY 21 MYPRO REALTY |
- Listing -1 of 0
|
|

Sachi Patel
Broker
Dir:
647-702-7117
Bus:
6477027117
| Virtual Tour | Book Showing | Email a Friend |
Jump To:
At a Glance:
| Type: | Freehold - Semi-Detached |
| Area: | York |
| Municipality: | Markham |
| Neighbourhood: | Unionville |
| Style: | 2-Storey |
| Lot Size: | x 88.58(Feet) |
| Approximate Age: | |
| Tax: | $6,042.52 |
| Maintenance Fee: | $0 |
| Beds: | 3+1 |
| Baths: | 4 |
| Garage: | 0 |
| Fireplace: | Y |
| Air Conditioning: | |
| Pool: | None |
Locatin Map:
Payment Calculator:

Listing added to your favorite list
Looking for resale homes?

By agreeing to Terms of Use, you will have ability to search up to 291533 listings and access to richer information than found on REALTOR.ca through my website.

