
![]()
$599,000
Available - For Sale
Listing ID: W12172035
1489 Heritage Way , Oakville, L6M 4M7, Halton
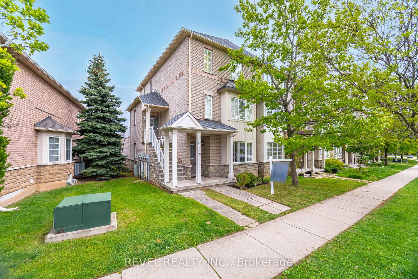
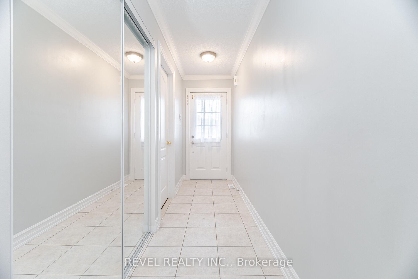
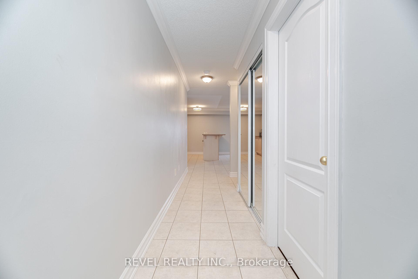
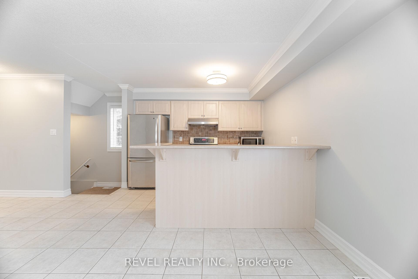
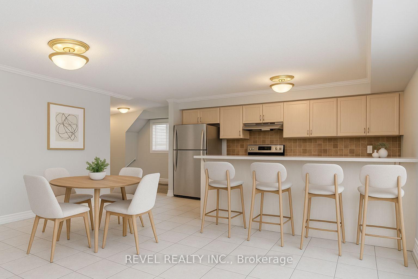
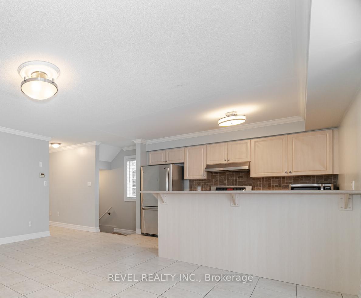
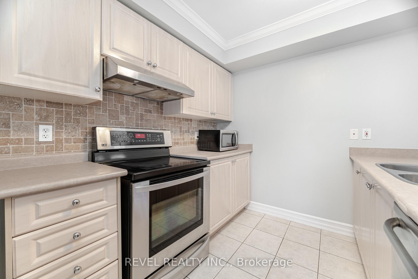
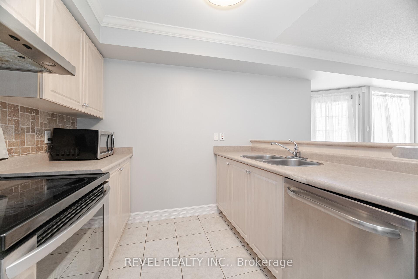
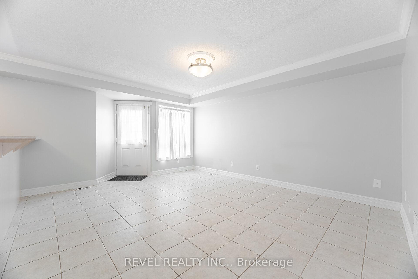
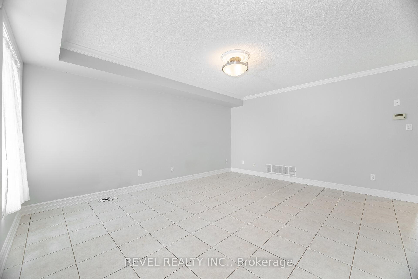
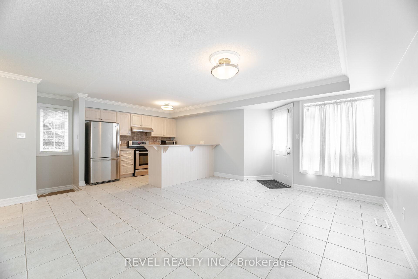

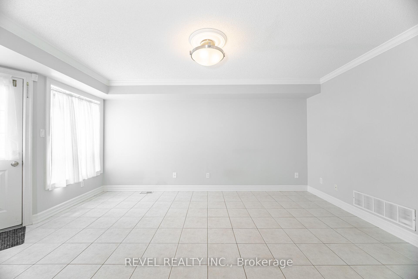
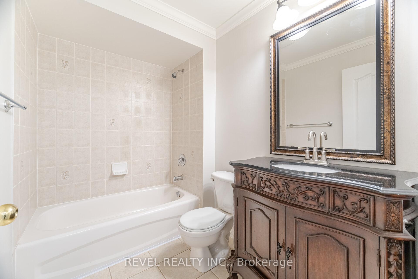
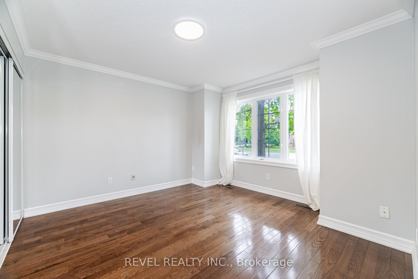
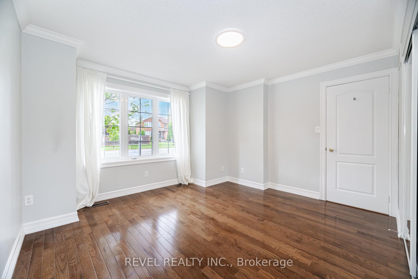
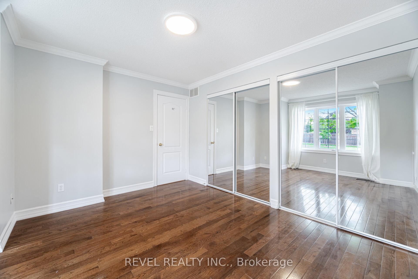
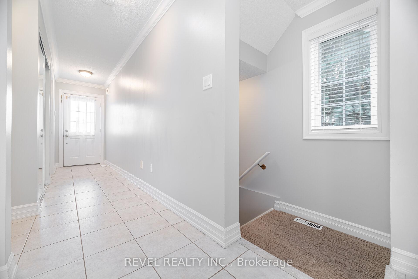
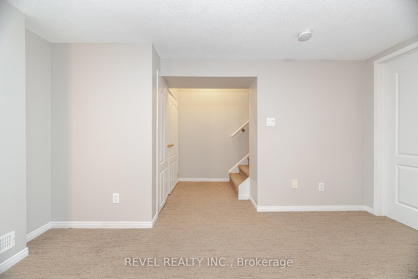
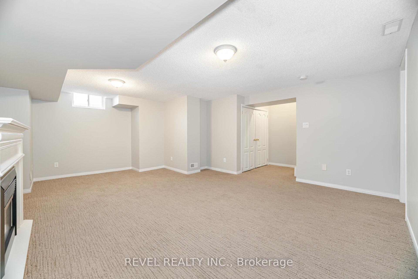
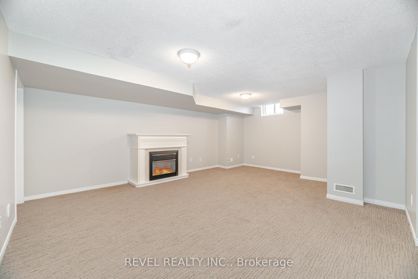
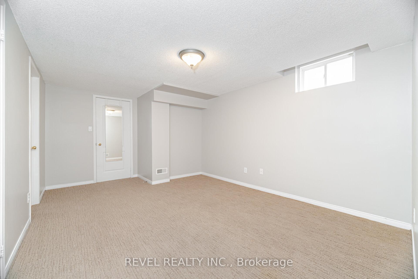

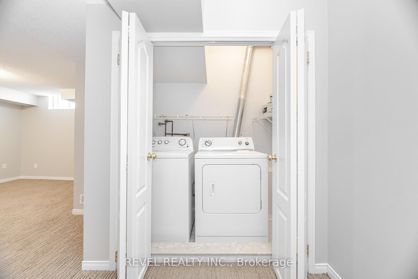
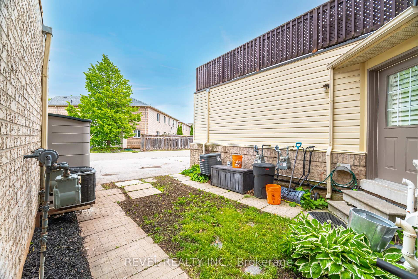

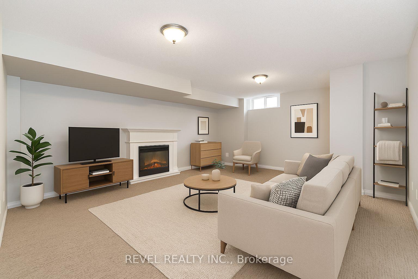
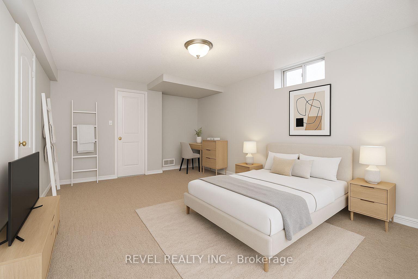
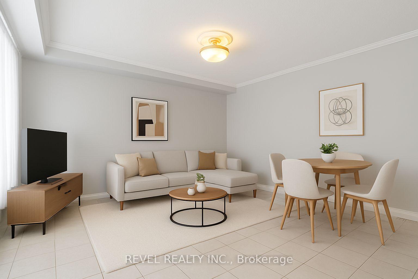
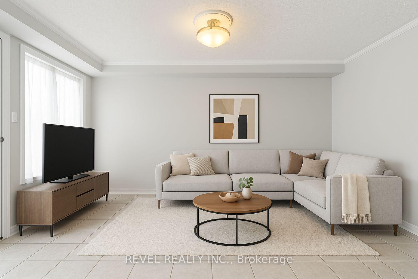
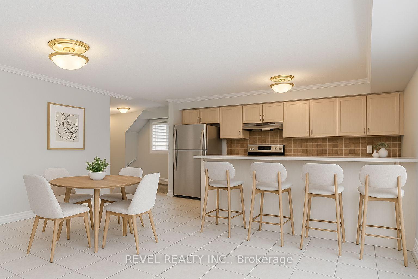
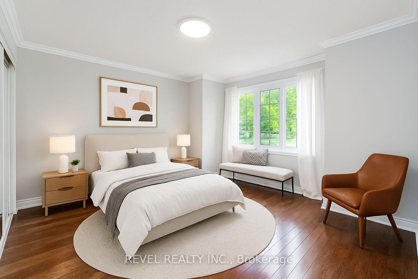
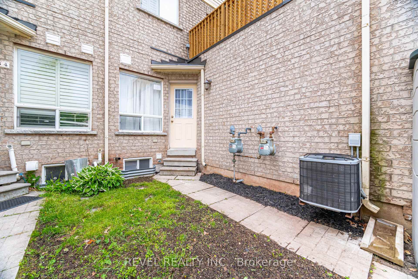
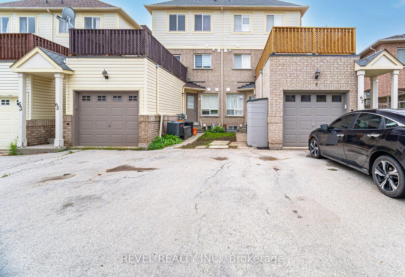
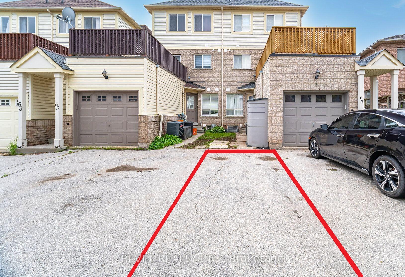



































| Welcome to this charming 2-bedroom (1 main floor + 1 on lower level), 2 FULL bathroom condo townhouse, and the most affordable way to enjoy townhome living in the highly desirable Glen Abbey community of Oakville! This bright and spacious home offers a large open-concept kitchen with plenty of counter and cabinet space, seamlessly flowing into a generous living and dining area, perfect for entertaining or relaxing. Enjoy 2 *FULL* bathrooms, 2 large bedrooms, and thoughtful finishes throughout. The lower level also offers a MASSIVE family room with gas fireplace that you'll find is perfect for hosting game night, movie night, kids play, or spoil yourself with the ultimate work from home executive office setup! Located in a well-maintained, family-friendly complex with mature landscaping and great curb appeal. Just minutes from shopping, restaurants, top-rated schools, parks, and walking trails. Commuters will love the quick access to transit and the QEW and the GO. Whether you're a first-time buyer, downsizer, or investor, this is a fantastic opportunity to own in one of Oakville's most sought-after neighbourhoods, at an EXTREMEMLY AFFORDABLE price point!! Scroll through to check out the Virtual Staging photos for some decor inspiration! Close to 1200sqft across 2 levels (MPAC shows these units around 1300sqft, but our sqft category shows main floor only, following real estate board rules.) |
| Price | $599,000 |
| Taxes: | $3756.00 |
| Assessment Year: | 2024 |
| Occupancy: | Vacant |
| Address: | 1489 Heritage Way , Oakville, L6M 4M7, Halton |
| Postal Code: | L6M 4M7 |
| Province/State: | Halton |
| Directions/Cross Streets: | Upper Middle/Thrid Line |
| Level/Floor | Room | Length(ft) | Width(ft) | Descriptions | |
| Room 1 | Main | Living Ro | 15.81 | 9.58 | W/O To Yard, Crown Moulding, Ceramic Backsplash |
| Room 2 | Main | Kitchen | 11.74 | 7.64 | Stainless Steel Appl, Crown Moulding, Ceramic Backsplash |
| Room 3 | Main | Bedroom | 12.73 | 9.81 | Hardwood Floor, Crown Moulding, Closet |
| Room 4 | Main | Bathroom | 8.07 | 5.64 | Tile Floor, 4 Pc Bath |
| Room 5 | Lower | Family Ro | 16.99 | 14.46 | Broadloom, Fireplace |
| Room 6 | Lower | Bedroom | 13.05 | 10.99 | Semi Ensuite |
| Room 7 | Lower | Laundry | 7.22 | 3.94 | |
| Room 8 | Lower | Utility R | 9.84 | 3.94 | |
| Room 9 | Lower | Bathroom | 8.07 | 5.64 |
| Washroom Type | No. of Pieces | Level |
| Washroom Type 1 | 4 | Main |
| Washroom Type 2 | 4 | Lower |
| Washroom Type 3 | 0 | |
| Washroom Type 4 | 0 | |
| Washroom Type 5 | 0 |
| Total Area: | 0.00 |
| Approximatly Age: | 16-30 |
| Washrooms: | 2 |
| Heat Type: | Forced Air |
| Central Air Conditioning: | Central Air |
$
%
Years
This calculator is for demonstration purposes only. Always consult a professional
financial advisor before making personal financial decisions.
| Although the information displayed is believed to be accurate, no warranties or representations are made of any kind. |
| REVEL REALTY INC. |
- Listing -1 of 0
|
|

Sachi Patel
Broker
Dir:
647-702-7117
Bus:
6477027117
| Virtual Tour | Book Showing | Email a Friend |
Jump To:
At a Glance:
| Type: | Com - Condo Townhouse |
| Area: | Halton |
| Municipality: | Oakville |
| Neighbourhood: | 1007 - GA Glen Abbey |
| Style: | Stacked Townhous |
| Lot Size: | x 0.00() |
| Approximate Age: | 16-30 |
| Tax: | $3,756 |
| Maintenance Fee: | $141.47 |
| Beds: | 1+1 |
| Baths: | 2 |
| Garage: | 0 |
| Fireplace: | Y |
| Air Conditioning: | |
| Pool: |
Locatin Map:
Payment Calculator:

Listing added to your favorite list
Looking for resale homes?

By agreeing to Terms of Use, you will have ability to search up to 291533 listings and access to richer information than found on REALTOR.ca through my website.

