
![]()
$798,000
Available - For Sale
Listing ID: W12171163
33 Four Winds Driv , Toronto, M3J 1K7, Toronto
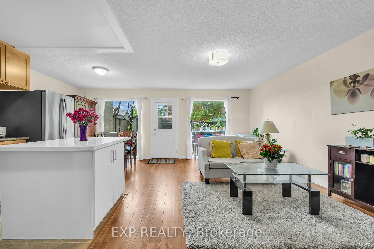
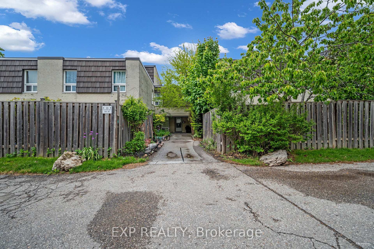
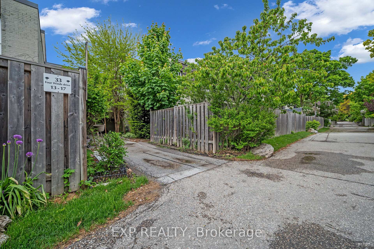
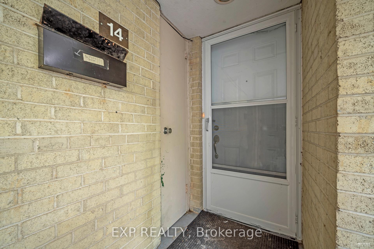
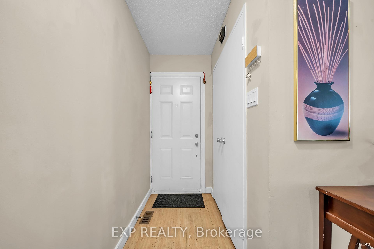
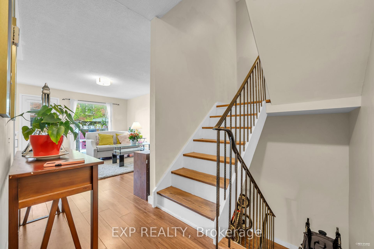

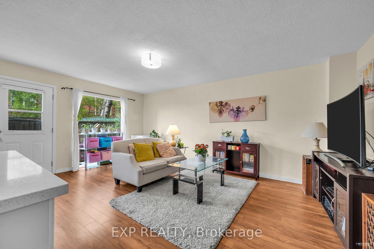
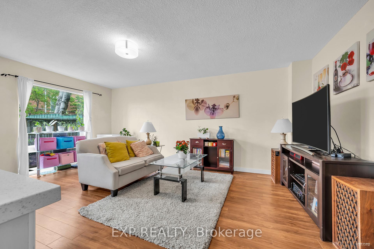
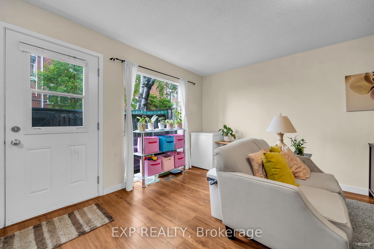
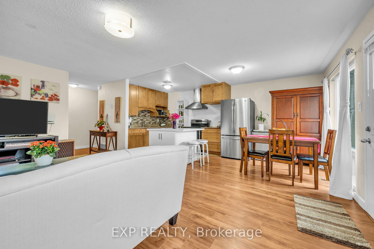
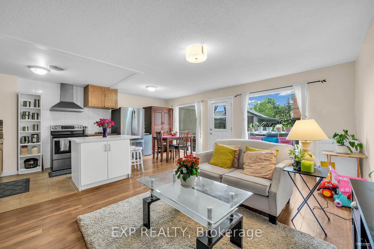

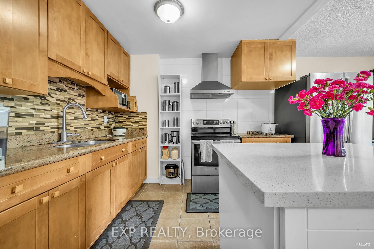
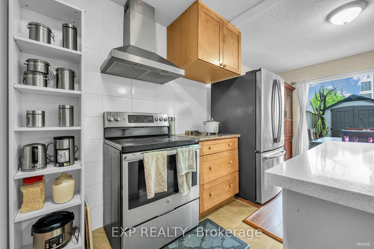
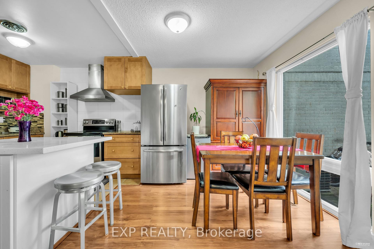
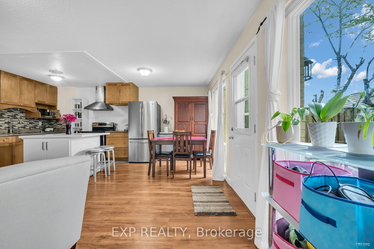
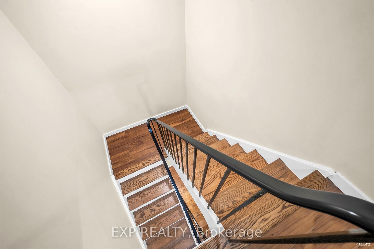
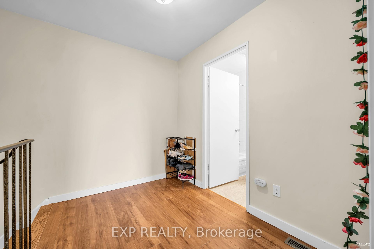
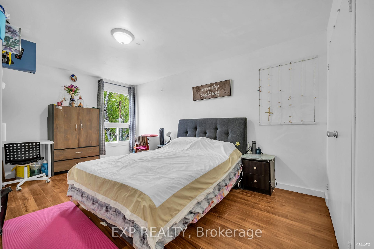
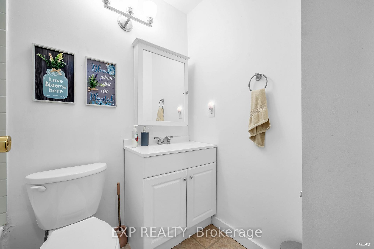
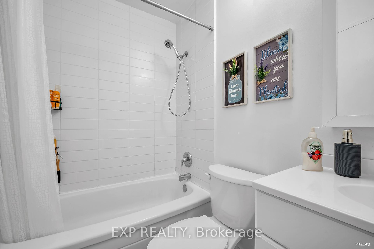
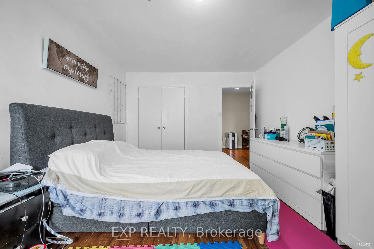
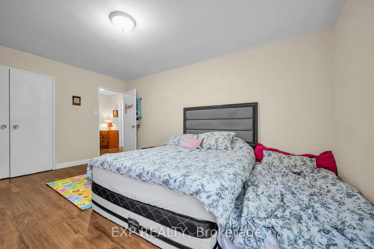
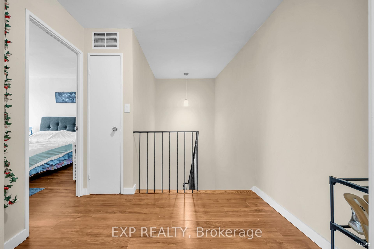
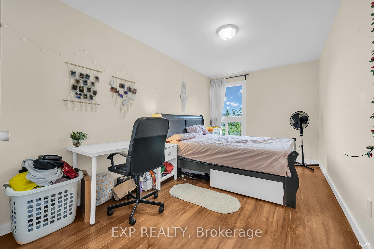
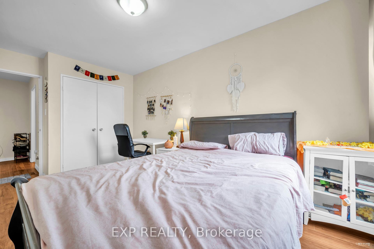
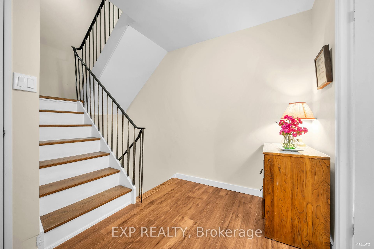
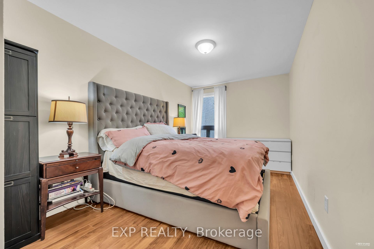
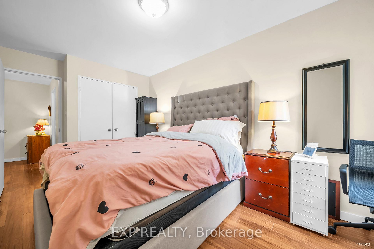
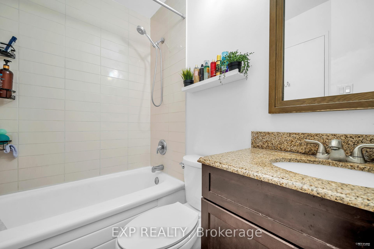

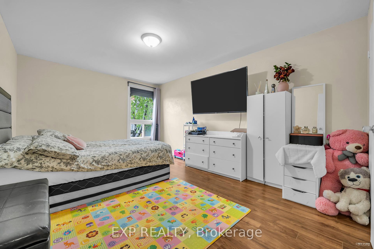
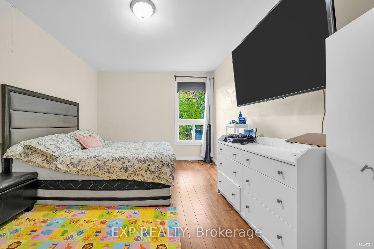
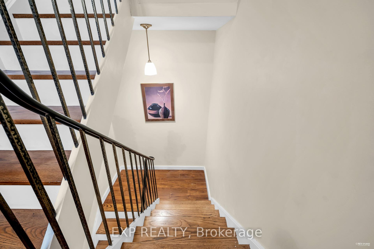

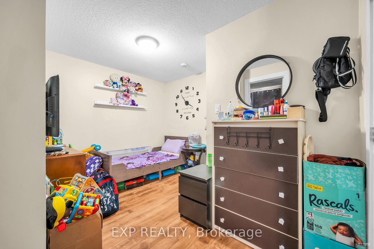
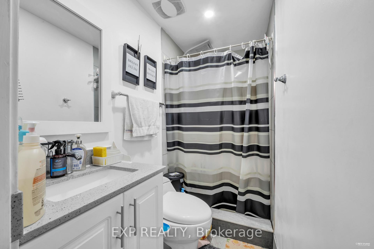
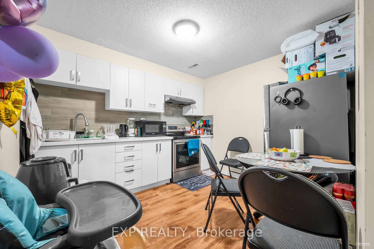
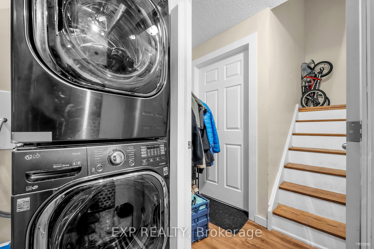
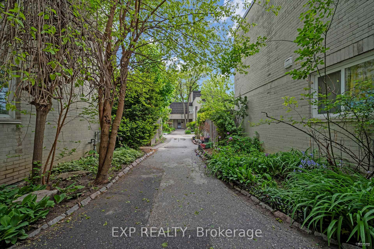









































| Large and well-maintained 4-bedroom townhouse offering over 1,500 sqft. of living space. Prime location just a 5 minutes walk to York University, Finch West Subway Station, and the upcoming LRT. Bright and functional layout with walkout from the living room to a private backyard. Finished basement with upgraded kitchen and bathroom. Basement bedroom has a window for natural light. Maintenance fees include: Furnace, Central Air Conditioning, Cable, and Internet offering excellent value and convenience. Ideal for families, students, or investors looking for a great opportunity in a rapidly growing area. |
| Price | $798,000 |
| Taxes: | $2260.00 |
| Assessment Year: | 2024 |
| Occupancy: | Owner+T |
| Address: | 33 Four Winds Driv , Toronto, M3J 1K7, Toronto |
| Postal Code: | M3J 1K7 |
| Province/State: | Toronto |
| Directions/Cross Streets: | Keele St/Finch Ave W |
| Level/Floor | Room | Length(ft) | Width(ft) | Descriptions | |
| Room 1 | Main | Living Ro | 18.04 | 11.41 | Combined w/Dining, W/O To Yard, Laminate |
| Room 2 | Main | Dining Ro | 10.33 | 8.66 | Combined w/Living, Overlooks Backyard, Laminate |
| Room 3 | Main | Kitchen | 8.5 | 8 | Quartz Counter, Stainless Steel Appl, Breakfast Area |
| Room 4 | Second | Primary B | 16.01 | 11.15 | Laminate, Closet, Window |
| Room 5 | Second | Bedroom 2 | 14.04 | 8.1 | Laminate, Closet, Window |
| Room 6 | Third | Bedroom 3 | 16.01 | 11.15 | Laminate, Closet, Window |
| Room 7 | Third | Bedroom 4 | 14.04 | 8.1 | Laminate, Closet, Window |
| Room 8 | Basement | Bedroom 5 | Laminate, Window, Closet | ||
| Room 9 | Basement | Laundry |
| Washroom Type | No. of Pieces | Level |
| Washroom Type 1 | 4 | Second |
| Washroom Type 2 | 4 | Third |
| Washroom Type 3 | 3 | Basement |
| Washroom Type 4 | 0 | |
| Washroom Type 5 | 0 |
| Total Area: | 0.00 |
| Sprinklers: | Carb |
| Washrooms: | 3 |
| Heat Type: | Forced Air |
| Central Air Conditioning: | Central Air |
| Elevator Lift: | False |
$
%
Years
This calculator is for demonstration purposes only. Always consult a professional
financial advisor before making personal financial decisions.
| Although the information displayed is believed to be accurate, no warranties or representations are made of any kind. |
| EXP REALTY |
- Listing -1 of 0
|
|

Sachi Patel
Broker
Dir:
647-702-7117
Bus:
6477027117
| Book Showing | Email a Friend |
Jump To:
At a Glance:
| Type: | Com - Condo Townhouse |
| Area: | Toronto |
| Municipality: | Toronto W05 |
| Neighbourhood: | York University Heights |
| Style: | 3-Storey |
| Lot Size: | x 0.00() |
| Approximate Age: | |
| Tax: | $2,260 |
| Maintenance Fee: | $1,025.55 |
| Beds: | 4+1 |
| Baths: | 3 |
| Garage: | 0 |
| Fireplace: | N |
| Air Conditioning: | |
| Pool: |
Locatin Map:
Payment Calculator:

Listing added to your favorite list
Looking for resale homes?

By agreeing to Terms of Use, you will have ability to search up to 291533 listings and access to richer information than found on REALTOR.ca through my website.

