
![]()
$1,691,000
Available - For Sale
Listing ID: N12172348
100 Ian Baron Aven , Markham, L3R 5S6, York
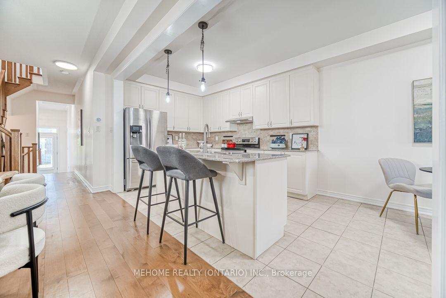
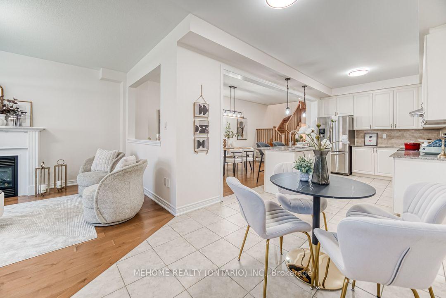


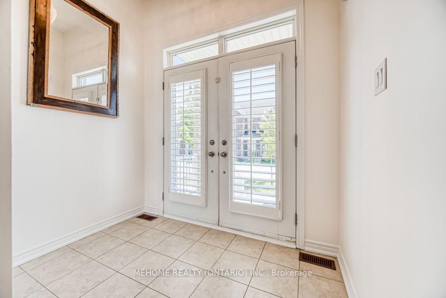

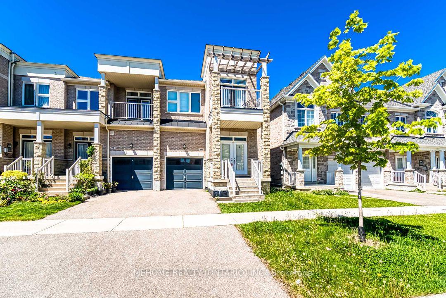
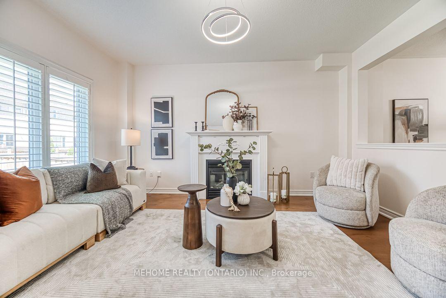

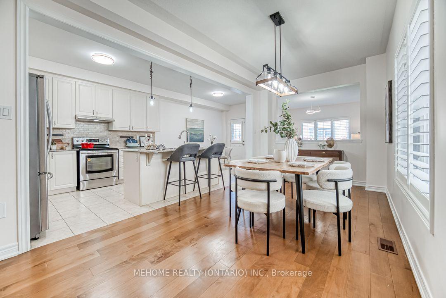

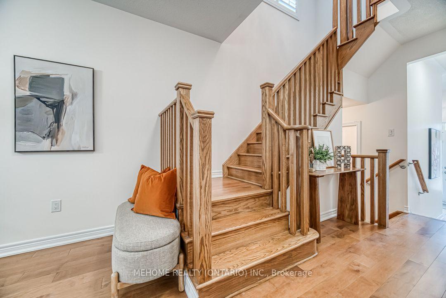
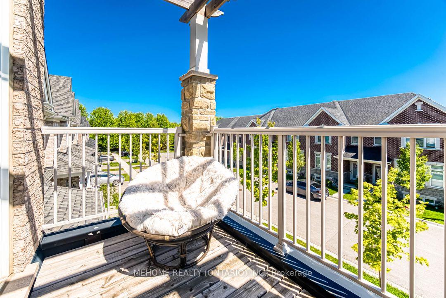
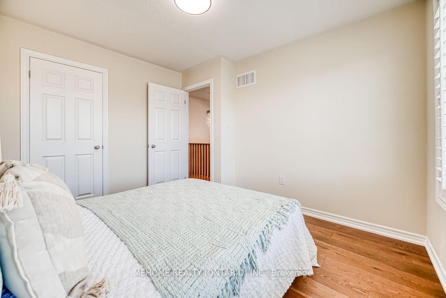

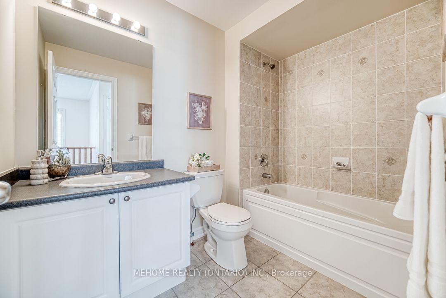
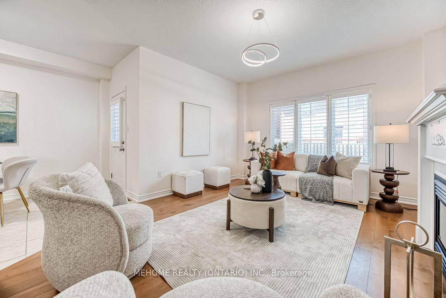
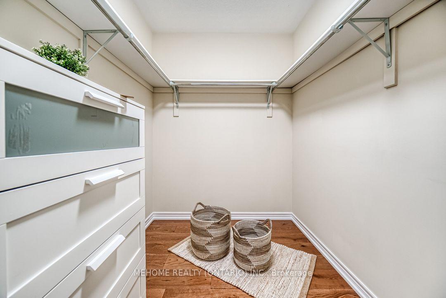
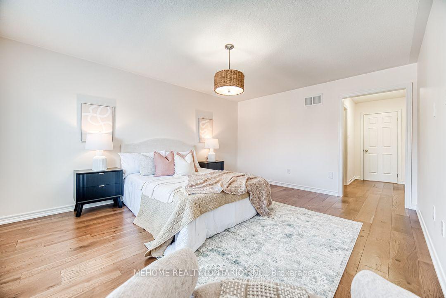
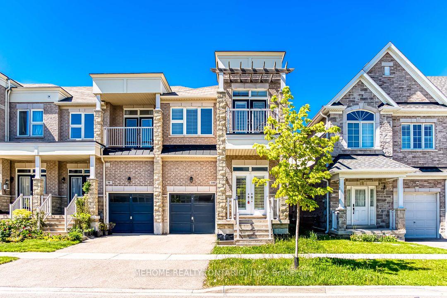

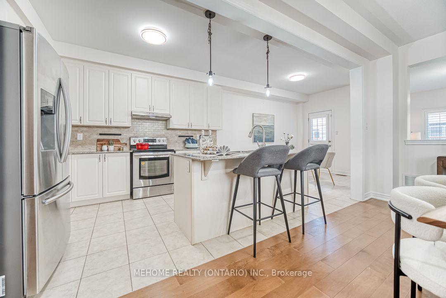
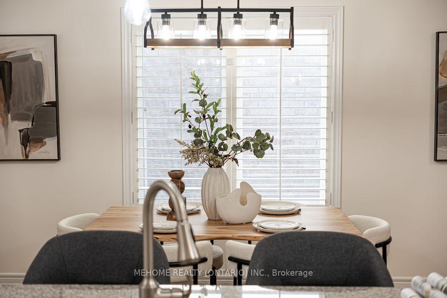
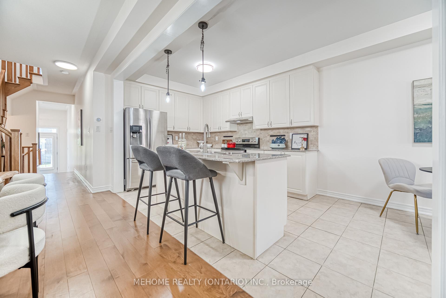
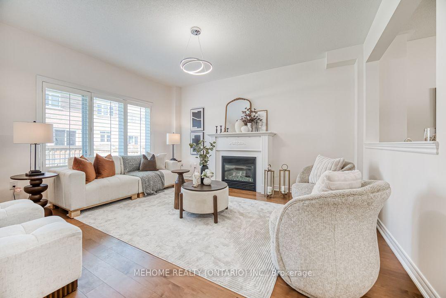

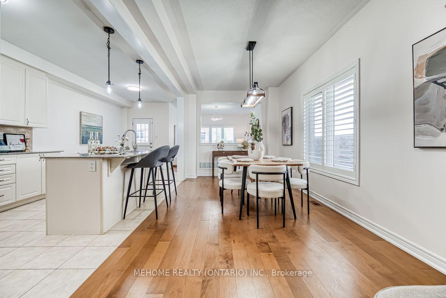
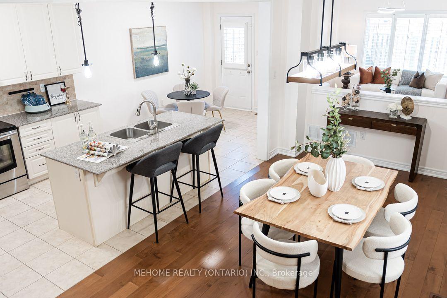




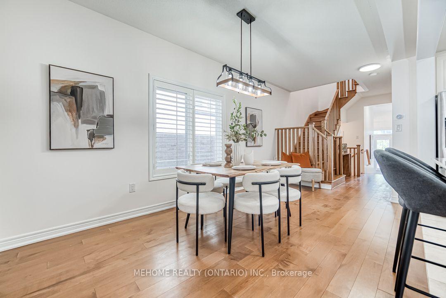




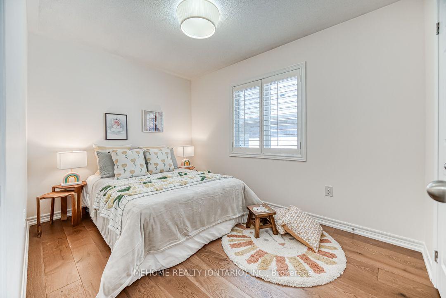


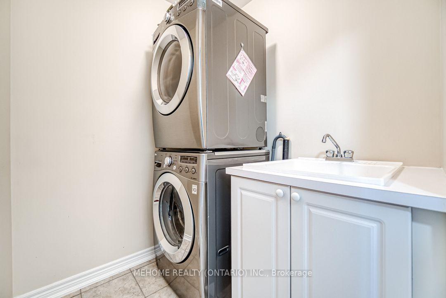
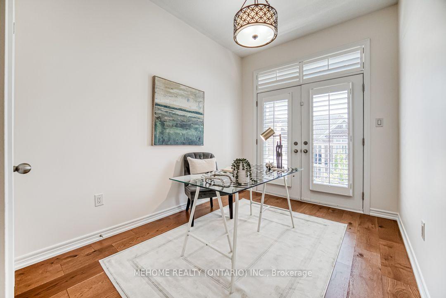
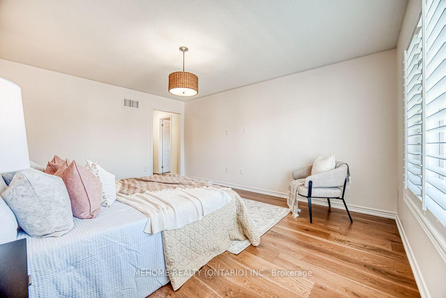
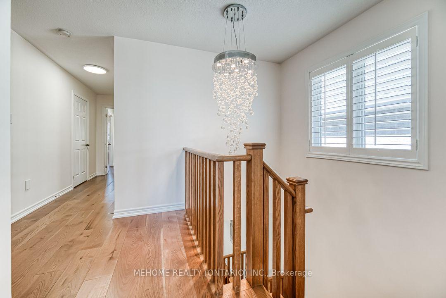
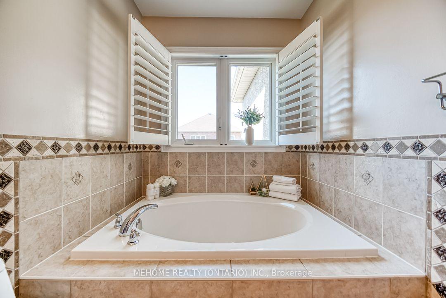













































| Rare End-Unit Townhome with South Exposure in Unionville's Best School Zone: Step into 100 Ian Baron Ave a rare, sun-filled end-unit freehold townhome with the look and feel of a semi, nestled in the heart of South Unionville. This 4-bedroom home features a 9-ft ceiling on the main floor, new hardwood flooring on the second level, a master ensuite with imported Turkish tile, 3 parking spaces (garage + extended driveway), and an unspoiled full-height basement ready for your personal touch. A standout feature includes a 10-ft ceiling second-floor room with French balcony ideal for a home office, studio, or guest suite. Perfectly located in the heart of South Unionville, you're just a 5-minute walk to T&T Supermarket, and minutes from Whole Foods, Walmart, Foody Mart, and First Markham Place. Zoned for top-ranking Markville SS (Fraser 8.9/10) and Unionville HS (Fraser 9.1/10), and close to York University's new Markham Campus, this is a smart investment for families focused on education and future growth. Enjoy the vibrant community with nearby Downtown Markham, Main Street Unionville, Cineplex, parks, trails, libraries, YMCA, and the Pan Am Centre. Commuters will appreciate the walkable access to Unionville GO Station, along with quick connections to Highways 407/404 and Viva/YRT transit. South-facing with abundant natural light and Feng Shui-favored layout. Lucky number 100 adds charm and positive energy a rare gem for families who value harmony and prosperity. A rare chance to own in a highly coveted South Unionville enclave where homes rarely change hands. Whether you're upgrading, investing, or planning long-term family roots -- don't miss this opportunity. Book your private showing today! |
| Price | $1,691,000 |
| Taxes: | $5294.00 |
| Occupancy: | Vacant |
| Address: | 100 Ian Baron Aven , Markham, L3R 5S6, York |
| Directions/Cross Streets: | Kennedy & 407 |
| Rooms: | 9 |
| Bedrooms: | 4 |
| Bedrooms +: | 0 |
| Family Room: | T |
| Basement: | Full, Unfinished |
| Level/Floor | Room | Length(ft) | Width(ft) | Descriptions | |
| Room 1 | Main | Living Ro | 17.12 | 9.18 | Hardwood Floor, Combined w/Dining, Overlooks Family |
| Room 2 | Main | Dining Ro | 17.12 | 9.18 | Hardwood Floor, Combined w/Living, Folding Door |
| Room 3 | Main | Kitchen | 12 | 9.02 | Ceramic Floor, Granite Counters, French Doors |
| Room 4 | Main | Breakfast | 12 | 9.02 | Ceramic Floor, Breakfast Bar, Family Size Kitchen |
| Room 5 | Main | Family Ro | 14.99 | 12.63 | Hardwood Floor, Fireplace, Large Window |
| Room 6 | Second | Primary B | 16.01 | 12.63 | Broadloom, Large Window, Walk-In Closet(s) |
| Room 7 | Second | Bedroom 2 | 11.61 | 8.4 | Broadloom, Closet, Large Window |
| Room 8 | Second | Bedroom 3 | 11.58 | 8.4 | Broadloom, Closet, Large Window |
| Room 9 | Second | Bedroom 4 | 11.68 | 10.2 | Broadloom, Closet, Large Window |
| Washroom Type | No. of Pieces | Level |
| Washroom Type 1 | 2 | Main |
| Washroom Type 2 | 4 | Second |
| Washroom Type 3 | 4 | Second |
| Washroom Type 4 | 0 | |
| Washroom Type 5 | 0 |
| Total Area: | 0.00 |
| Property Type: | Att/Row/Townhouse |
| Style: | 2-Storey |
| Exterior: | Brick, Stone |
| Garage Type: | Built-In |
| (Parking/)Drive: | Private |
| Drive Parking Spaces: | 2 |
| Park #1 | |
| Parking Type: | Private |
| Park #2 | |
| Parking Type: | Private |
| Pool: | None |
| Approximatly Square Footage: | 1500-2000 |
| Property Features: | Hospital, Library |
| CAC Included: | N |
| Water Included: | N |
| Cabel TV Included: | N |
| Common Elements Included: | N |
| Heat Included: | N |
| Parking Included: | N |
| Condo Tax Included: | N |
| Building Insurance Included: | N |
| Fireplace/Stove: | Y |
| Heat Type: | Forced Air |
| Central Air Conditioning: | Central Air |
| Central Vac: | N |
| Laundry Level: | Syste |
| Ensuite Laundry: | F |
| Sewers: | Sewer |
| Utilities-Cable: | A |
| Utilities-Hydro: | Y |
$
%
Years
This calculator is for demonstration purposes only. Always consult a professional
financial advisor before making personal financial decisions.
| Although the information displayed is believed to be accurate, no warranties or representations are made of any kind. |
| MEHOME REALTY (ONTARIO) INC. |
- Listing -1 of 0
|
|

Sachi Patel
Broker
Dir:
647-702-7117
Bus:
6477027117
| Book Showing | Email a Friend |
Jump To:
At a Glance:
| Type: | Freehold - Att/Row/Townhouse |
| Area: | York |
| Municipality: | Markham |
| Neighbourhood: | Village Green-South Unionville |
| Style: | 2-Storey |
| Lot Size: | x 103.43(Feet) |
| Approximate Age: | |
| Tax: | $5,294 |
| Maintenance Fee: | $0 |
| Beds: | 4 |
| Baths: | 3 |
| Garage: | 0 |
| Fireplace: | Y |
| Air Conditioning: | |
| Pool: | None |
Locatin Map:
Payment Calculator:

Listing added to your favorite list
Looking for resale homes?

By agreeing to Terms of Use, you will have ability to search up to 291533 listings and access to richer information than found on REALTOR.ca through my website.

