
![]()
$849,000
Available - For Sale
Listing ID: N12172061
9958 Mccowan Road , Markham, L3P 3J3, York

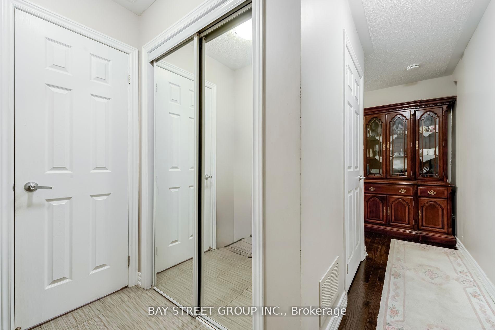
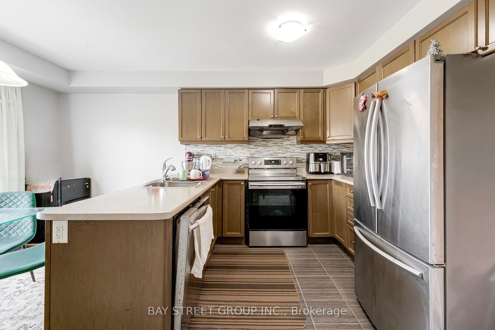
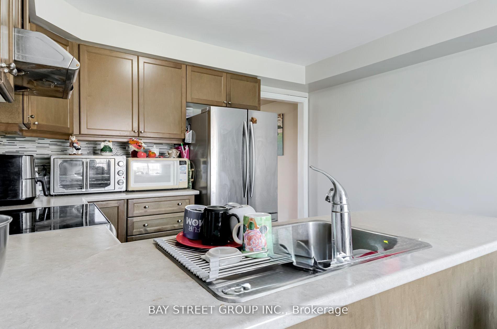
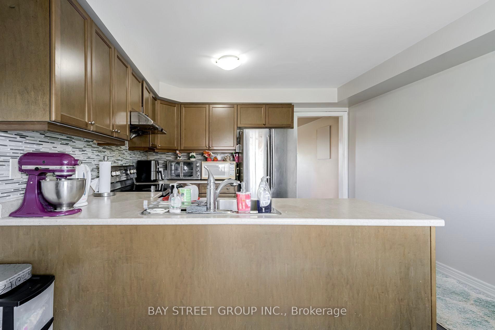
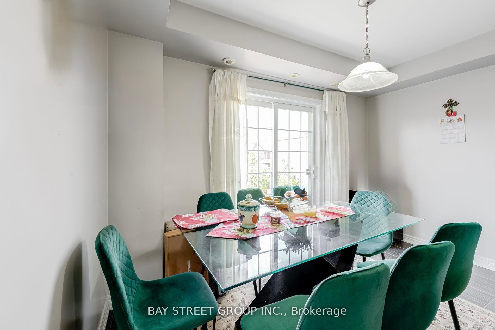

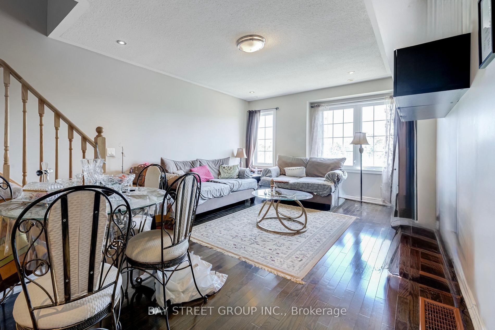
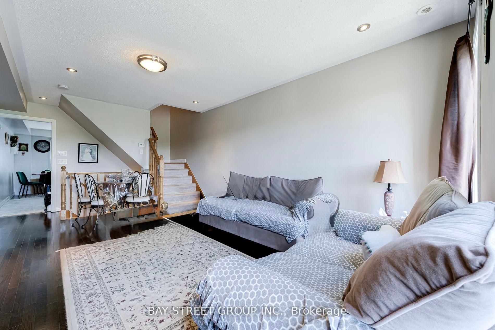
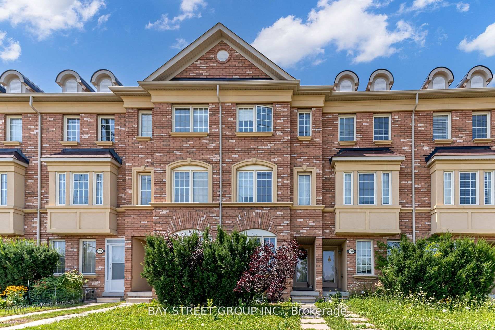
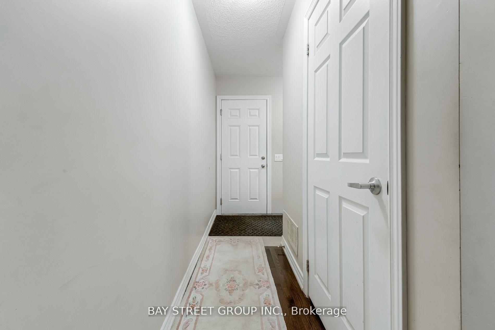
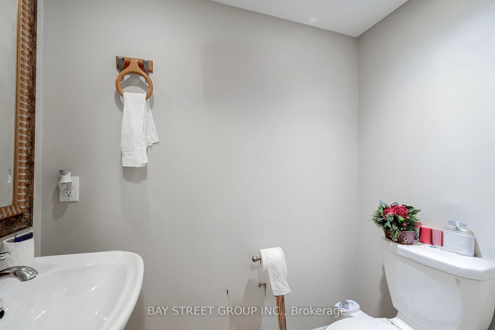

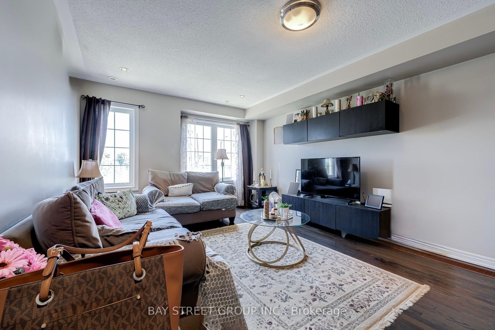
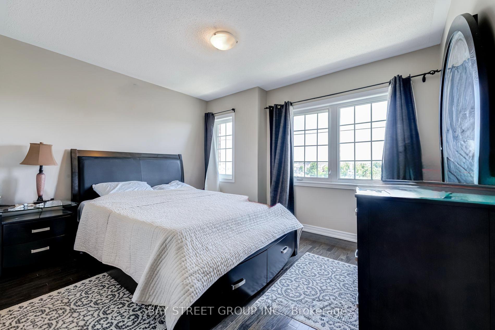
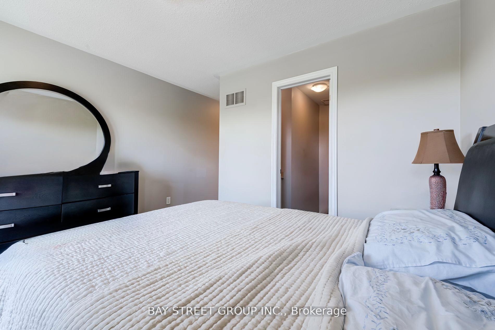

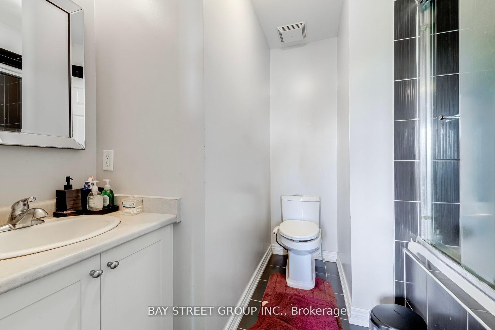
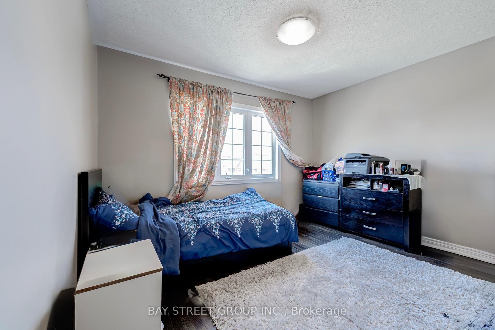
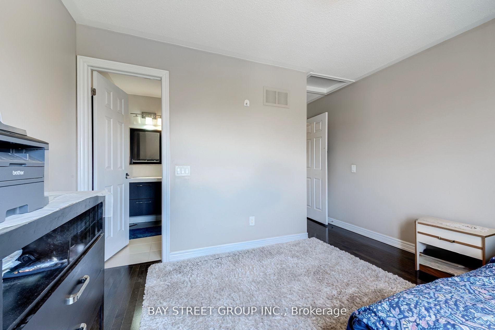
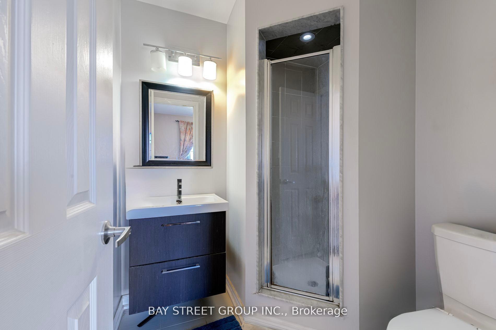
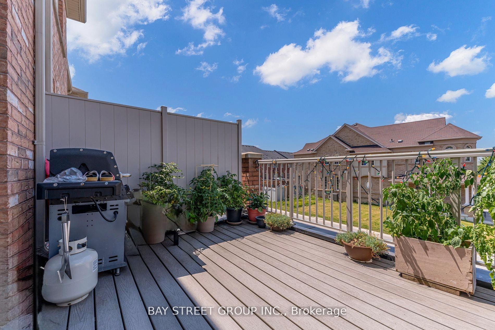
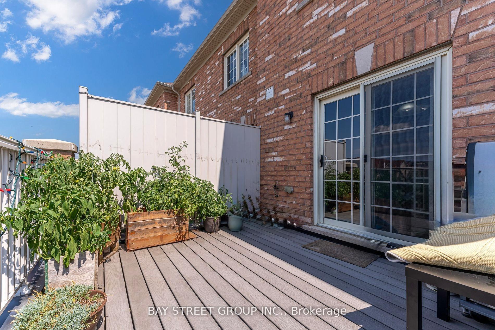
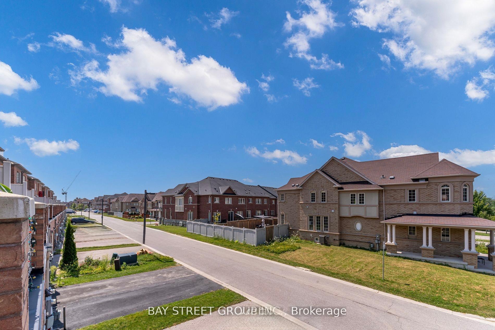
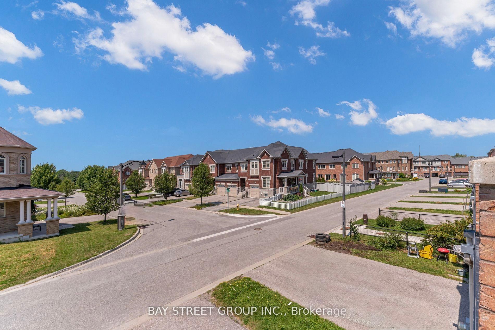
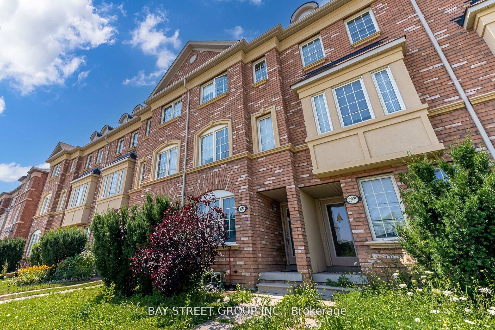


























| Spacious Freehold Townhome in Prime Markham Location. Beautifully maintained 3-bedroom, 4-bathroom townhome featuring a functional layout and modern finishes. Enjoy a stylish kitchen with stainless steel appliances and a bright breakfast area that walks out to the balcony perfect for morning coffee. The finished basement includes a full bathroom, offering flexibility for a home office, gym, or guest suite.Upstairs, you'll find two generously sized bedrooms with private en-suites, and rich hardwood flooring throughout the living room, bedrooms, and hallway. A convenient ground-floor bedroom adds extra versatility, ideal for multi-generational living or as a private workspace.Direct access from the single-car garage. Just steps to shopping, parks, YRT transit, and top-rated schools including Stonebridge P.S. and Pierre Elliott Trudeau H.S. TTC bus stop right in front of the home, and only minutes to Mount Joy and Centennial GO Stations.Extras: Garage door opener, washer (2023), dryer, stove (2019), dishwasher, fridge, range hood, all existing electrical light fixtures, and window coverings. |
| Price | $849,000 |
| Taxes: | $3612.83 |
| Assessment Year: | 2024 |
| Occupancy: | Tenant |
| Address: | 9958 Mccowan Road , Markham, L3P 3J3, York |
| Directions/Cross Streets: | Major Mackenzie Dr & McCowan Rd |
| Rooms: | 7 |
| Bedrooms: | 3 |
| Bedrooms +: | 0 |
| Family Room: | F |
| Basement: | Full |
| Level/Floor | Room | Length(ft) | Width(ft) | Descriptions | |
| Room 1 | Main | Bedroom 3 | 11.12 | 7.87 | |
| Room 2 | Second | Living Ro | 18.89 | 12.04 | |
| Room 3 | Second | Kitchen | 11.94 | 9.35 | |
| Room 4 | Second | Dining Ro | 11.94 | 6.33 | |
| Room 5 | Third | Primary B | 12 | 10.46 | |
| Room 6 | Third | Bedroom 2 | 13.09 | 9.51 | |
| Room 7 | Basement | Recreatio | 12.99 | 11.48 |
| Washroom Type | No. of Pieces | Level |
| Washroom Type 1 | 2 | Main |
| Washroom Type 2 | 3 | Basement |
| Washroom Type 3 | 3 | Third |
| Washroom Type 4 | 4 | Third |
| Washroom Type 5 | 0 |
| Total Area: | 0.00 |
| Property Type: | Att/Row/Townhouse |
| Style: | 3-Storey |
| Exterior: | Brick |
| Garage Type: | Attached |
| Drive Parking Spaces: | 1 |
| Pool: | None |
| Approximatly Square Footage: | 1100-1500 |
| CAC Included: | N |
| Water Included: | N |
| Cabel TV Included: | N |
| Common Elements Included: | N |
| Heat Included: | N |
| Parking Included: | N |
| Condo Tax Included: | N |
| Building Insurance Included: | N |
| Fireplace/Stove: | Y |
| Heat Type: | Forced Air |
| Central Air Conditioning: | Central Air |
| Central Vac: | N |
| Laundry Level: | Syste |
| Ensuite Laundry: | F |
| Sewers: | Sewer |
$
%
Years
This calculator is for demonstration purposes only. Always consult a professional
financial advisor before making personal financial decisions.
| Although the information displayed is believed to be accurate, no warranties or representations are made of any kind. |
| BAY STREET GROUP INC. |
- Listing -1 of 0
|
|

Sachi Patel
Broker
Dir:
647-702-7117
Bus:
6477027117
| Book Showing | Email a Friend |
Jump To:
At a Glance:
| Type: | Freehold - Att/Row/Townhouse |
| Area: | York |
| Municipality: | Markham |
| Neighbourhood: | Berczy |
| Style: | 3-Storey |
| Lot Size: | x 73.89(Feet) |
| Approximate Age: | |
| Tax: | $3,612.83 |
| Maintenance Fee: | $0 |
| Beds: | 3 |
| Baths: | 4 |
| Garage: | 0 |
| Fireplace: | Y |
| Air Conditioning: | |
| Pool: | None |
Locatin Map:
Payment Calculator:

Listing added to your favorite list
Looking for resale homes?

By agreeing to Terms of Use, you will have ability to search up to 291533 listings and access to richer information than found on REALTOR.ca through my website.

