
![]()
$8,500
Available - For Rent
Listing ID: N12171729
259 Stormont Trai , Vaughan, L4H 4P6, York
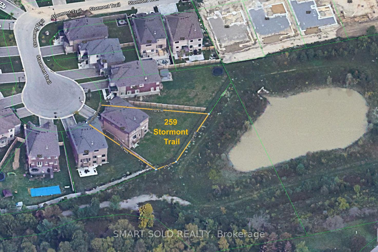

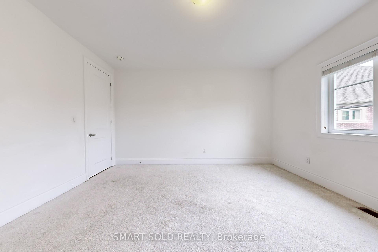
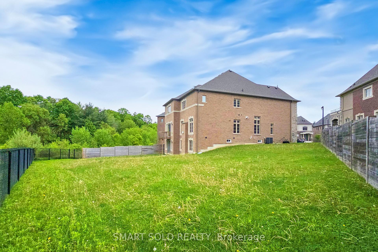
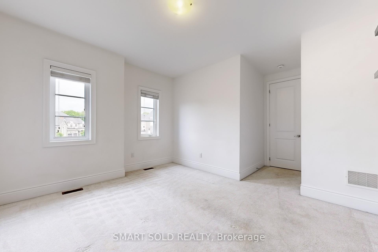
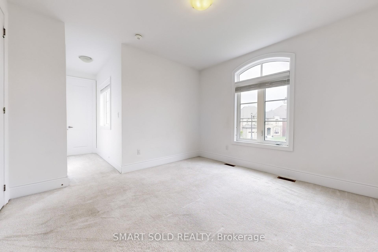
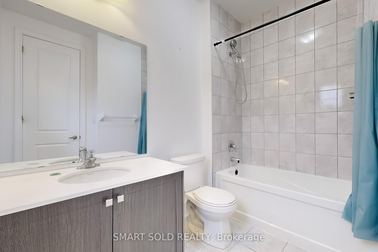
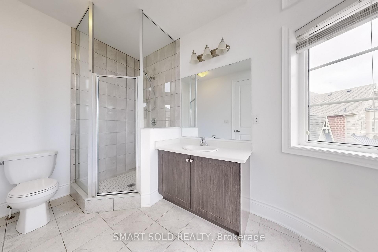
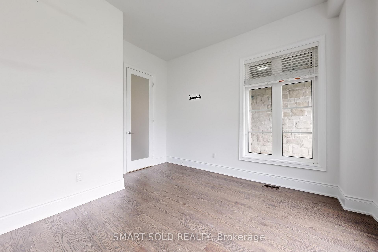
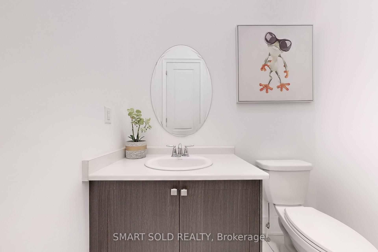
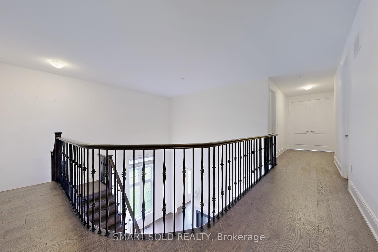
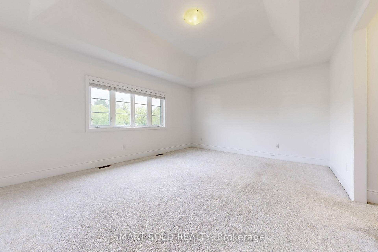
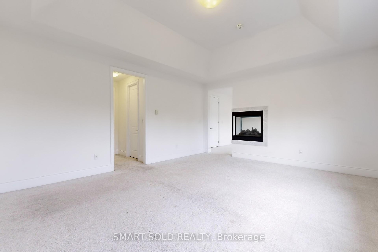
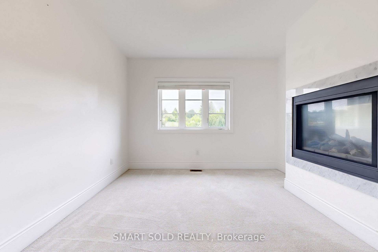
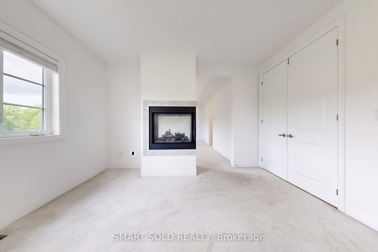
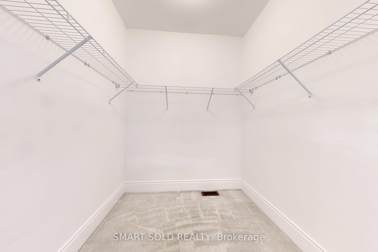
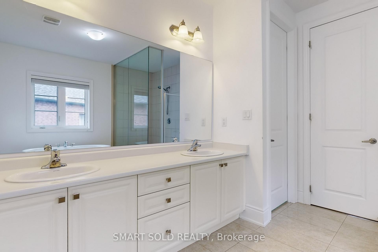
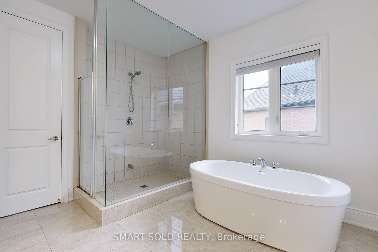

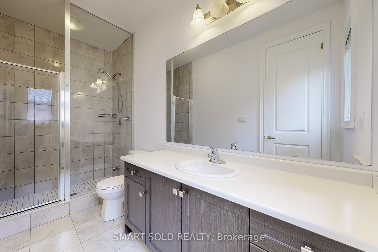
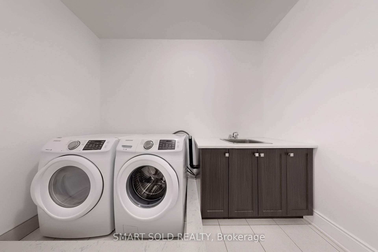
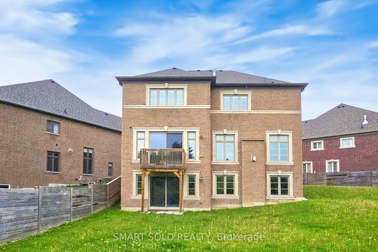
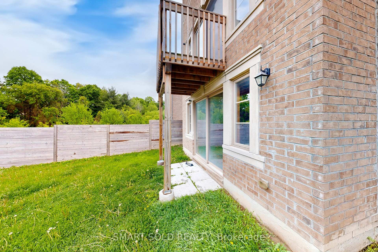
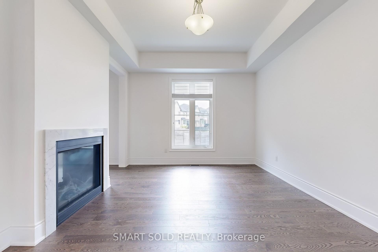
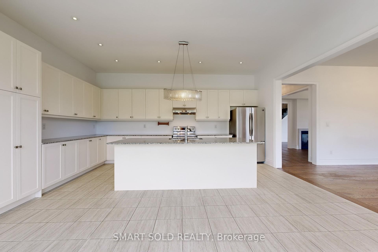
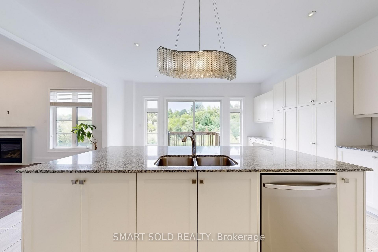
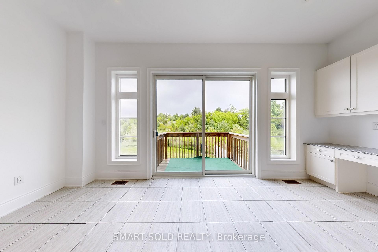
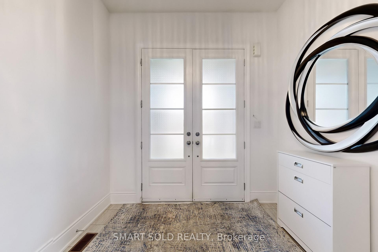
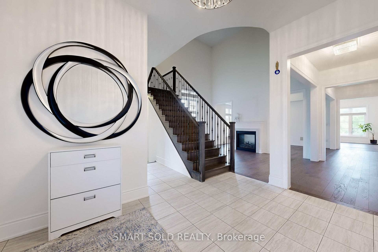
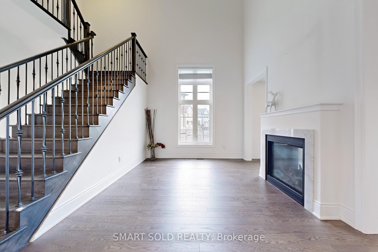
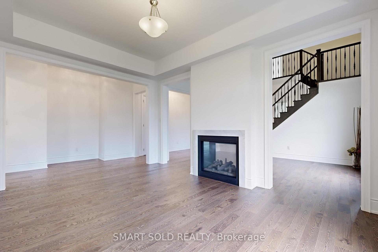
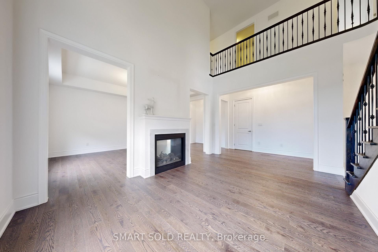
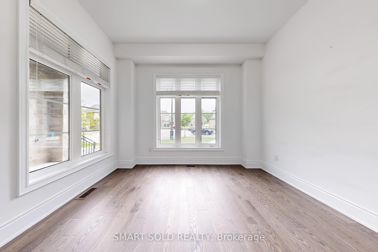
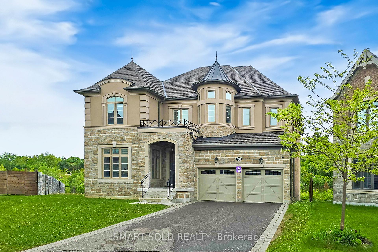
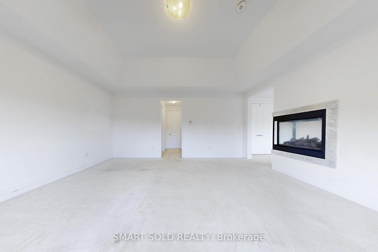
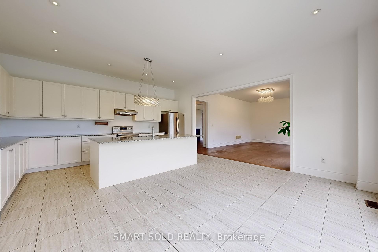
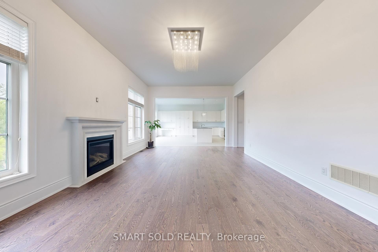
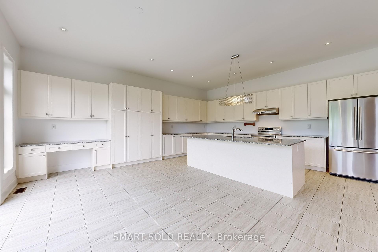






































| This stunning 4,286 sqft. luxury home boasts an elegant open-concept design with 10-foot main-floor and 9-foot 2nd-floor ceilings, gorgeous hardwood floors, and a grand living room with a dramatic vaulted ceiling, while the chef's kitchen overlooks the yard backing on a serene ravine and pond setting. This residence features 4 ensuite bedrooms, a convenient 2nd-floor laundry, a main-floor library, 3 gas fireplaces (including one in the primary bedroom), a spacious walk-out basement, and an oversized 3-car tandem garage, all situated on a sprawling 12,099 sqft. pie-shaped lot with a fenced backyard perfect for entertaining. In the school zones for Tommy Douglas Secondary School (9-12) and Johnny Lombardi Public School (JK-8), this is a truly exceptional opportunity for discerning families! |
| Price | $8,500 |
| Taxes: | $0.00 |
| Occupancy: | Vacant |
| Address: | 259 Stormont Trai , Vaughan, L4H 4P6, York |
| Directions/Cross Streets: | Weston Rd & Major Mackenzie Dr W |
| Rooms: | 11 |
| Bedrooms: | 4 |
| Bedrooms +: | 0 |
| Family Room: | T |
| Basement: | Unfinished, Walk-Out |
| Furnished: | Unfu |
| Level/Floor | Room | Length(ft) | Width(ft) | Descriptions | |
| Room 1 | Main | Kitchen | 18.4 | 10 | Open Concept, Stainless Steel Appl, Tile Floor |
| Room 2 | Main | Breakfast | 18.4 | 10.99 | Combined w/Kitchen, Overlooks Ravine, Tile Floor |
| Room 3 | Main | Family Ro | 20.99 | 14.01 | Overlooks Ravine, Hardwood Floor, Gas Fireplace |
| Room 4 | Main | Dining Ro | 16.01 | 12 | Large Window, Hardwood Floor, 2 Way Fireplace |
| Room 5 | Main | Living Ro | 16.01 | 10.99 | Large Window, Hardwood Floor, 2 Way Fireplace |
| Room 6 | Main | Library | 12 | 10.59 | Large Window, Hardwood Floor |
| Room 7 | Second | Primary B | 18.4 | 17.94 | Walk-In Closet(s), 5 Pc Ensuite, 2 Way Fireplace |
| Room 8 | Second | Study | 13.38 | 10.79 | Combined w/Primary, Overlooks Ravine, 2 Way Fireplace |
| Room 9 | Second | Bedroom 2 | 14.99 | 12.99 | 4 Pc Ensuite, Large Window |
| Room 10 | Second | Bedroom 3 | 14.01 | 12 | 3 Pc Ensuite, Large Window |
| Room 11 | Second | Bedroom 4 | 12.99 | 12 | 3 Pc Ensuite, Large Window |
| Washroom Type | No. of Pieces | Level |
| Washroom Type 1 | 2 | Main |
| Washroom Type 2 | 5 | Second |
| Washroom Type 3 | 4 | Second |
| Washroom Type 4 | 3 | Second |
| Washroom Type 5 | 0 |
| Total Area: | 0.00 |
| Property Type: | Detached |
| Style: | 2-Storey |
| Exterior: | Brick |
| Garage Type: | Attached |
| (Parking/)Drive: | Private |
| Drive Parking Spaces: | 4 |
| Park #1 | |
| Parking Type: | Private |
| Park #2 | |
| Parking Type: | Private |
| Pool: | None |
| Laundry Access: | Laundry Room, |
| Approximatly Square Footage: | 3500-5000 |
| Property Features: | Cul de Sac/D, Ravine |
| CAC Included: | N |
| Water Included: | N |
| Cabel TV Included: | N |
| Common Elements Included: | N |
| Heat Included: | N |
| Parking Included: | Y |
| Condo Tax Included: | N |
| Building Insurance Included: | N |
| Fireplace/Stove: | Y |
| Heat Type: | Forced Air |
| Central Air Conditioning: | Central Air |
| Central Vac: | N |
| Laundry Level: | Syste |
| Ensuite Laundry: | F |
| Sewers: | Sewer |
| Although the information displayed is believed to be accurate, no warranties or representations are made of any kind. |
| SMART SOLD REALTY |
- Listing -1 of 0
|
|

Sachi Patel
Broker
Dir:
647-702-7117
Bus:
6477027117
| Book Showing | Email a Friend |
Jump To:
At a Glance:
| Type: | Freehold - Detached |
| Area: | York |
| Municipality: | Vaughan |
| Neighbourhood: | Vellore Village |
| Style: | 2-Storey |
| Lot Size: | x 0.00() |
| Approximate Age: | |
| Tax: | $0 |
| Maintenance Fee: | $0 |
| Beds: | 4 |
| Baths: | 5 |
| Garage: | 0 |
| Fireplace: | Y |
| Air Conditioning: | |
| Pool: | None |
Locatin Map:

Listing added to your favorite list
Looking for resale homes?

By agreeing to Terms of Use, you will have ability to search up to 291533 listings and access to richer information than found on REALTOR.ca through my website.

