
![]()
$1,099,000
Available - For Sale
Listing ID: W12172374
146 Manitoba Stre , Toronto, M8Y 1E3, Toronto
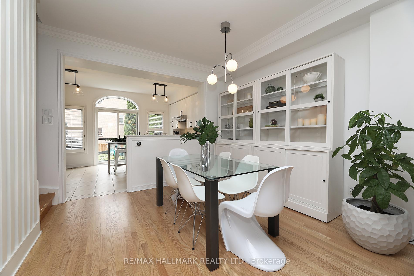
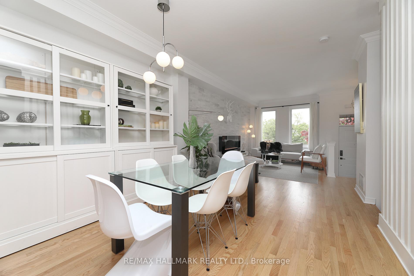
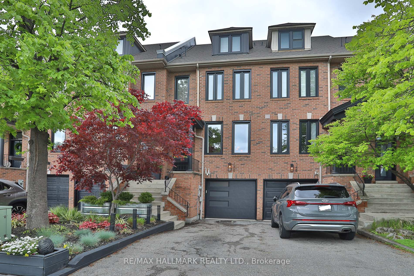
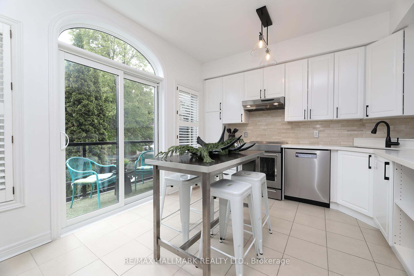
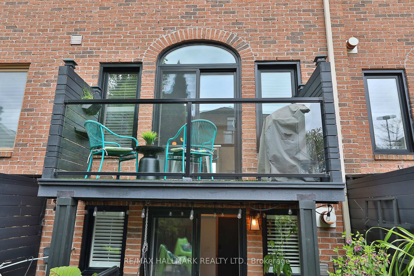
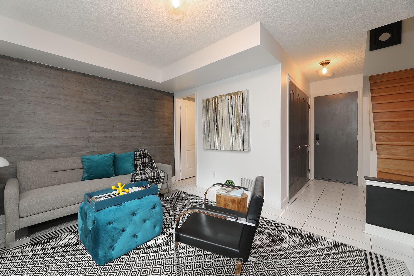
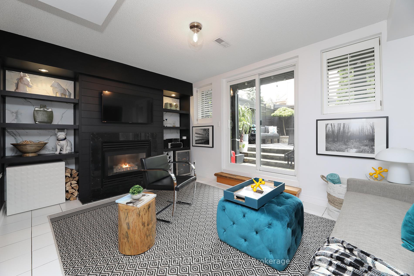
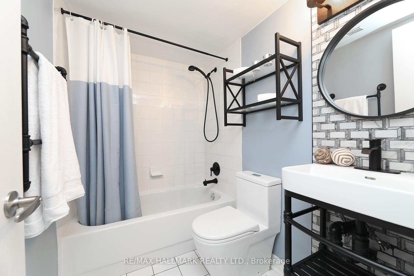

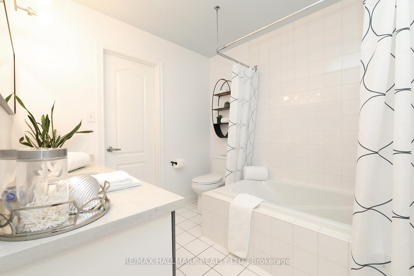
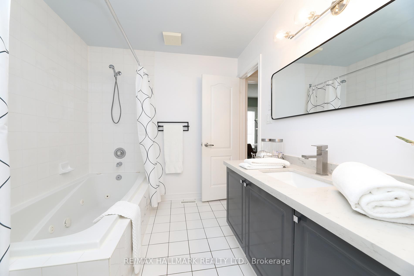
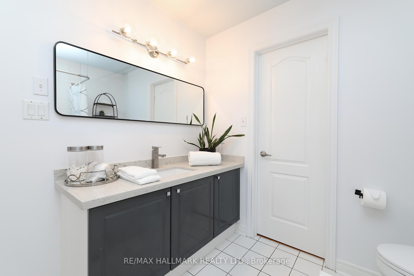
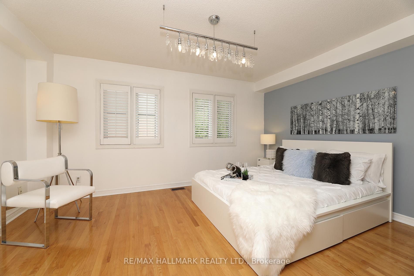
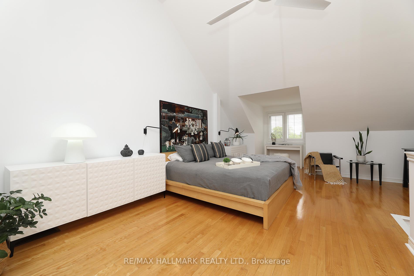
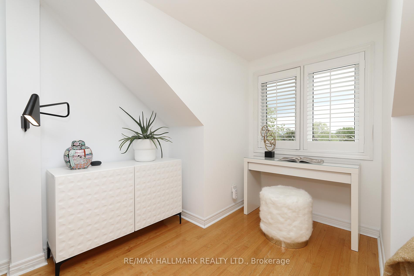
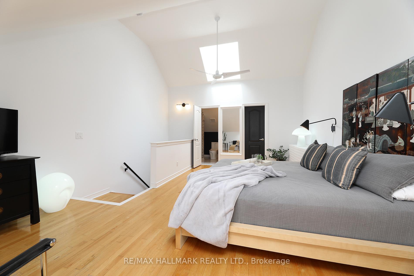
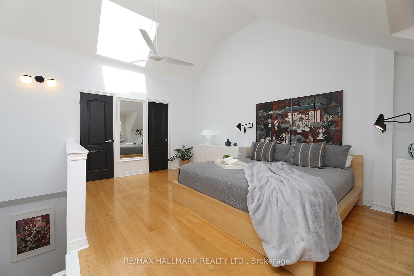
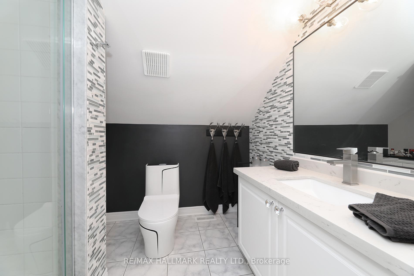
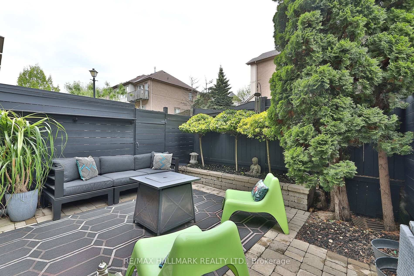
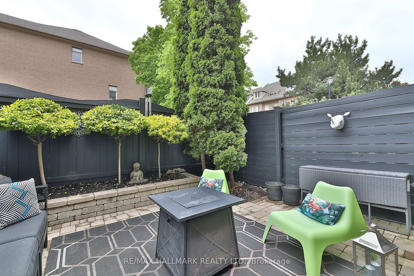
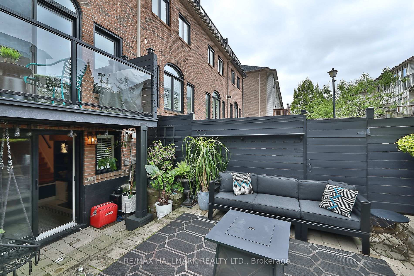
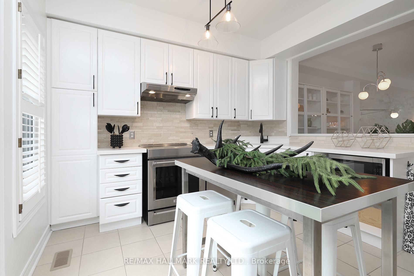
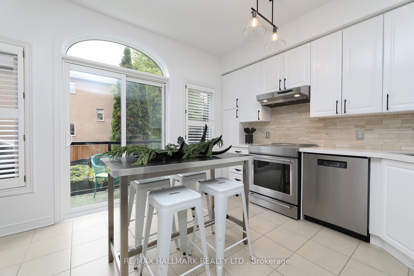
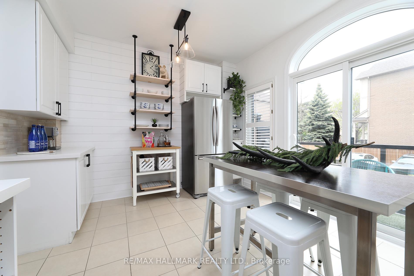
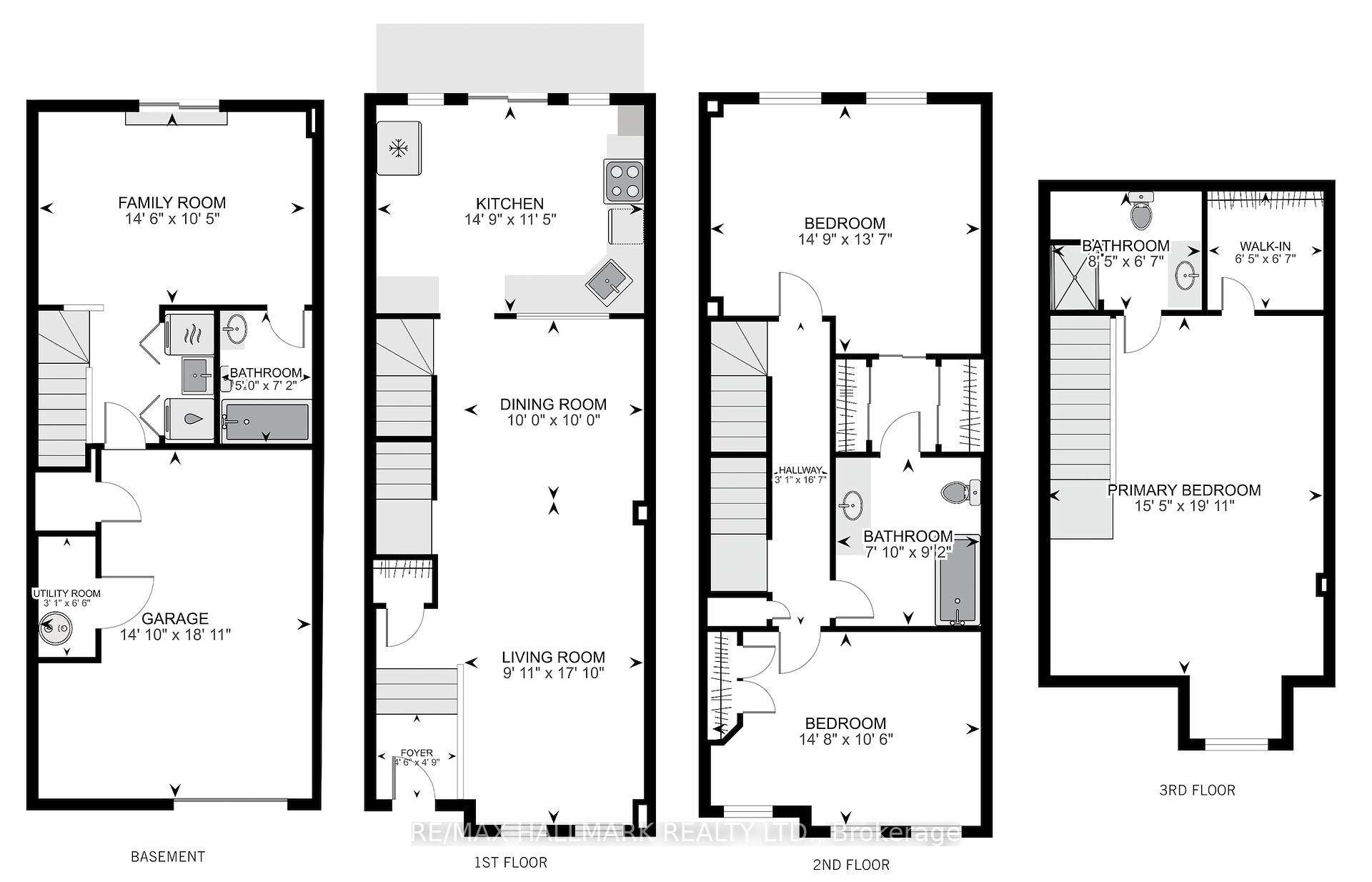
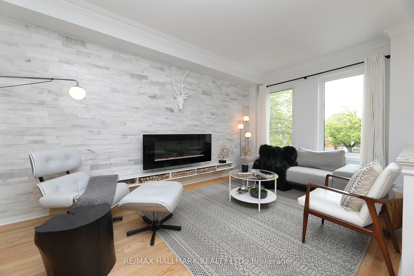

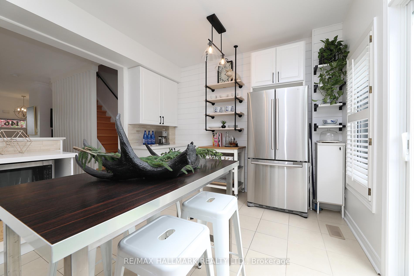
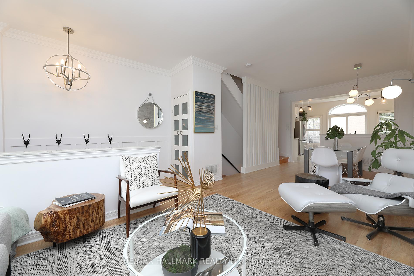
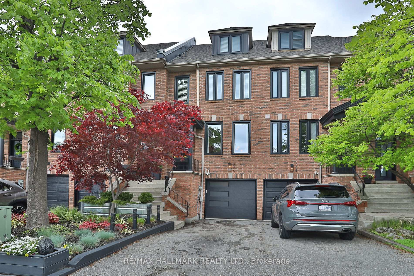
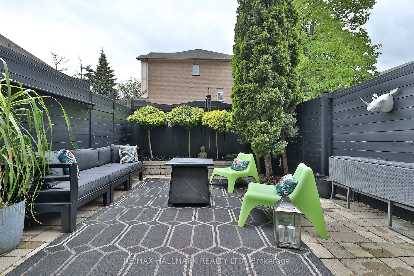
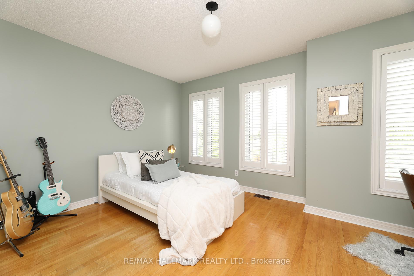
































| Beautiful Executive Freehold Townhome in Mimico! This spacious townhome features 9-foot ceilings, a gas fireplace, crown molding, and a custom-built railing on the main level. Beautiful light hardwood floors throughout and a bright, open-concept main floor plan, highlighted by a feature marble wall with a built-in electric fireplace. California shutters adorn the bedrooms and kitchen. The updated kitchen boasts stainless steel appliances, quartz countertops, space for a table, and a walk-out to an outdoor terrace with glass railings for easy BBQ access.The second floor offers a secondary primary bedroom with a shared ensuite (Jack-and-Jill) bathroom, as well as a second bedroom or office space. The entire third floor is dedicated to a private primary bedroom with a three-piece ensuite bathroom and a walk-in closet.The updated basement includes a gas fireplace, a four-piece bathroom, laundry facilities, and a walk-out to the backyard with an updated stone patio. Benefit from convenient parking with a built-in ground-level garage and extra long driveway. |
| Price | $1,099,000 |
| Taxes: | $4470.55 |
| Assessment Year: | 2024 |
| Occupancy: | Owner |
| Address: | 146 Manitoba Stre , Toronto, M8Y 1E3, Toronto |
| Directions/Cross Streets: | Royal York/Queensway |
| Rooms: | 6 |
| Rooms +: | 1 |
| Bedrooms: | 3 |
| Bedrooms +: | 0 |
| Family Room: | T |
| Basement: | Finished wit |
| Level/Floor | Room | Length(ft) | Width(ft) | Descriptions | |
| Room 1 | Living Ro | 17.84 | 9.91 | Hardwood Floor, Large Window, Open Concept | |
| Room 2 | Dining Ro | 10 | 10 | Hardwood Floor, Open Concept, Combined w/Living | |
| Room 3 | Kitchen | 14.76 | 11.41 | Breakfast Area, Stainless Steel Appl, W/O To Balcony | |
| Room 4 | Bedroom | 14.66 | 10.5 | Hardwood Floor, Double Closet, Large Window | |
| Room 5 | Bedroom 2 | 14.76 | 13.58 | Hardwood Floor, Semi Ensuite, Large Window | |
| Room 6 | Primary B | 19.91 | 15.42 | Walk-In Closet(s), Vaulted Ceiling(s), 3 Pc Ensuite | |
| Room 7 | Recreatio | 14.5 | 10.43 | 4 Pc Bath, Walk-Out, Gas Fireplace |
| Washroom Type | No. of Pieces | Level |
| Washroom Type 1 | 4 | |
| Washroom Type 2 | 3 | |
| Washroom Type 3 | 0 | |
| Washroom Type 4 | 0 | |
| Washroom Type 5 | 0 |
| Total Area: | 0.00 |
| Property Type: | Att/Row/Townhouse |
| Style: | 3-Storey |
| Exterior: | Brick |
| Garage Type: | Built-In |
| Drive Parking Spaces: | 1 |
| Pool: | None |
| Approximatly Square Footage: | 1500-2000 |
| CAC Included: | N |
| Water Included: | N |
| Cabel TV Included: | N |
| Common Elements Included: | N |
| Heat Included: | N |
| Parking Included: | N |
| Condo Tax Included: | N |
| Building Insurance Included: | N |
| Fireplace/Stove: | Y |
| Heat Type: | Forced Air |
| Central Air Conditioning: | Central Air |
| Central Vac: | N |
| Laundry Level: | Syste |
| Ensuite Laundry: | F |
| Sewers: | Sewer |
$
%
Years
This calculator is for demonstration purposes only. Always consult a professional
financial advisor before making personal financial decisions.
| Although the information displayed is believed to be accurate, no warranties or representations are made of any kind. |
| RE/MAX HALLMARK REALTY LTD. |
- Listing -1 of 0
|
|

Sachi Patel
Broker
Dir:
647-702-7117
Bus:
6477027117
| Book Showing | Email a Friend |
Jump To:
At a Glance:
| Type: | Freehold - Att/Row/Townhouse |
| Area: | Toronto |
| Municipality: | Toronto W06 |
| Neighbourhood: | Mimico |
| Style: | 3-Storey |
| Lot Size: | x 95.00(Feet) |
| Approximate Age: | |
| Tax: | $4,470.55 |
| Maintenance Fee: | $0 |
| Beds: | 3 |
| Baths: | 3 |
| Garage: | 0 |
| Fireplace: | Y |
| Air Conditioning: | |
| Pool: | None |
Locatin Map:
Payment Calculator:

Listing added to your favorite list
Looking for resale homes?

By agreeing to Terms of Use, you will have ability to search up to 291533 listings and access to richer information than found on REALTOR.ca through my website.

