
![]()
$329,900
Available - For Sale
Listing ID: X12172379
1025 Grenon Aven , Britannia Heights - Queensway Terrace N , K2B 8S5, Ottawa
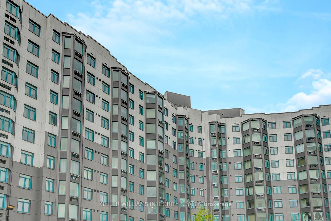
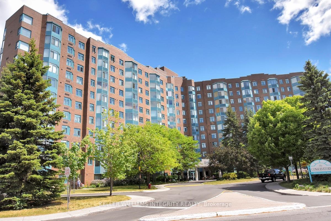
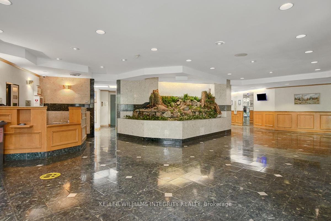
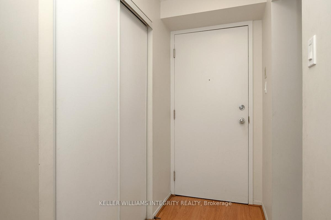
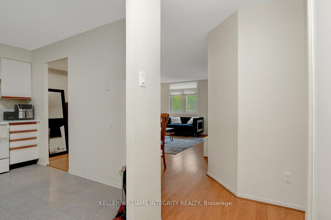
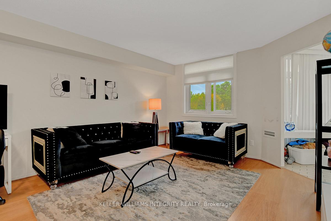
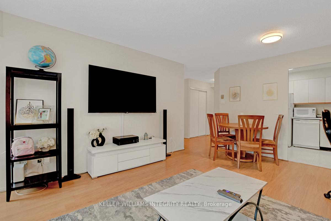
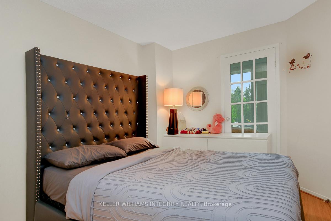
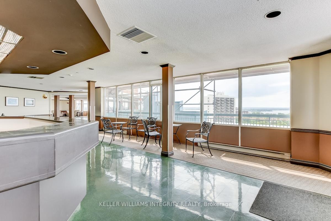
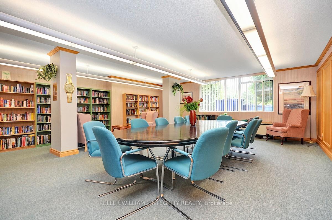
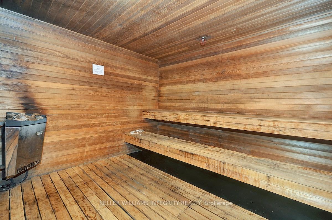
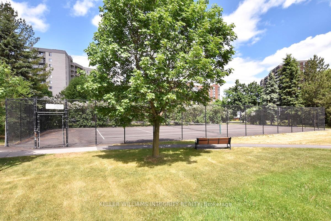
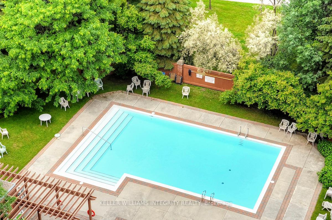
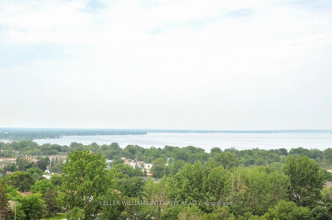
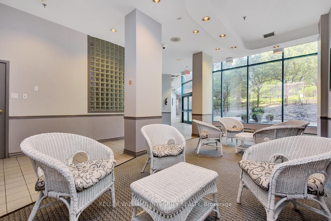
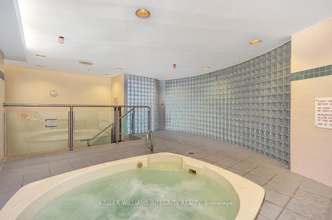
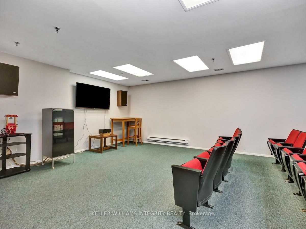
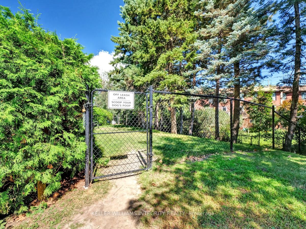
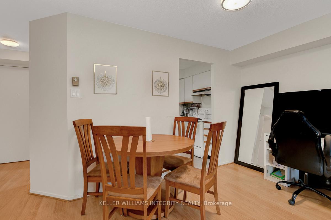
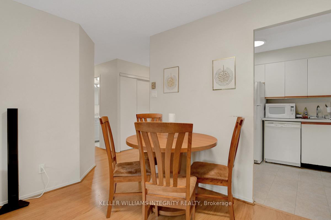
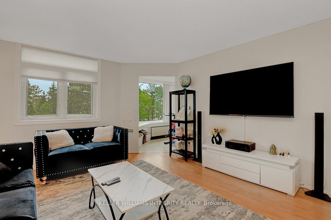
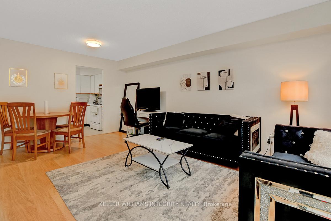
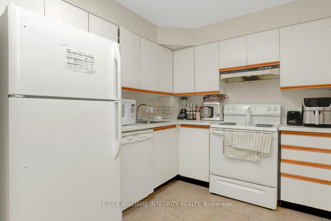
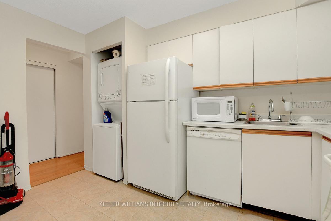
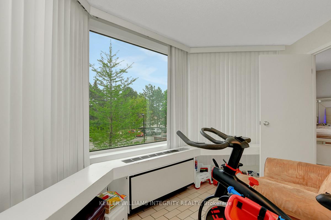
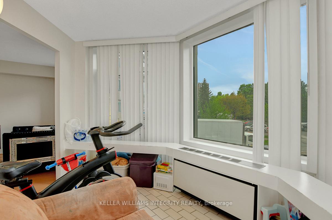
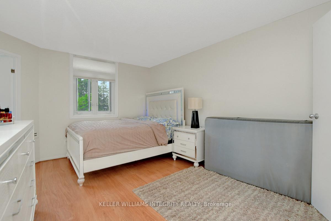
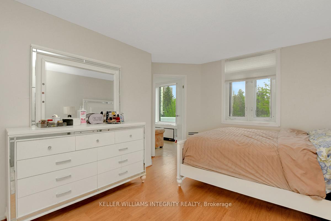
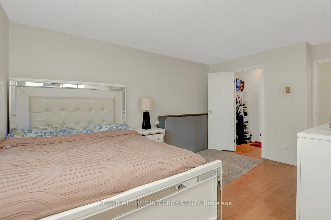
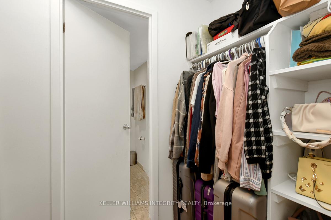
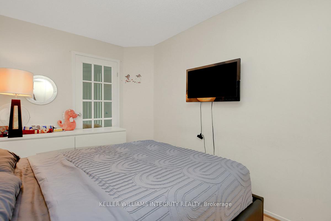
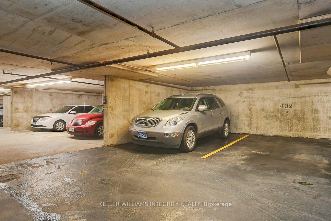
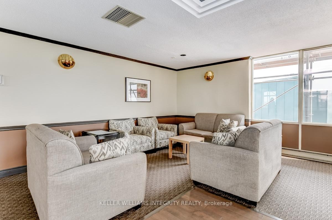

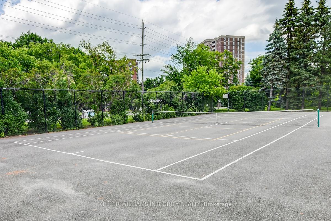
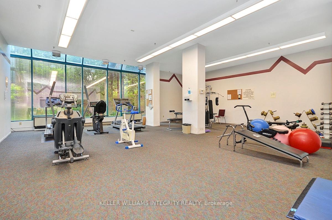
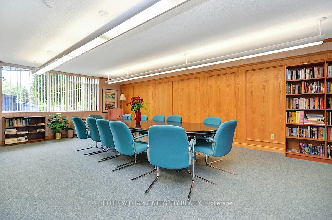
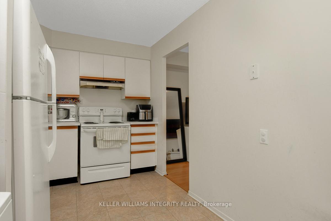
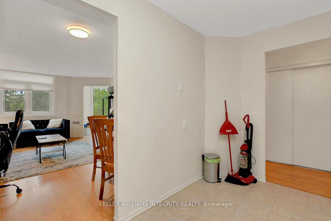
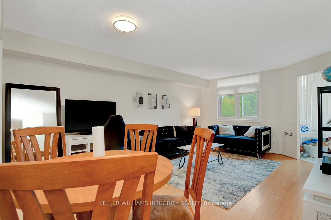
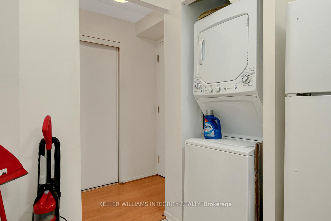
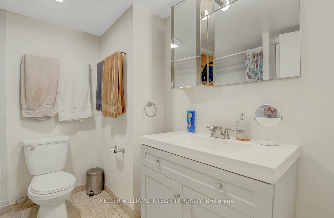
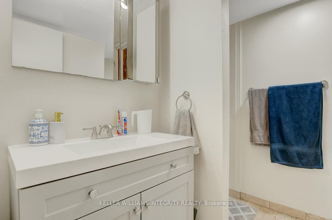
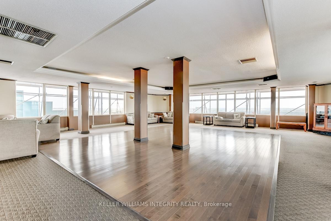
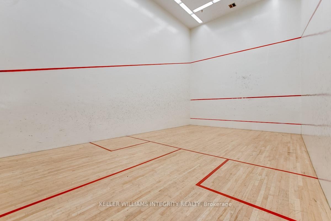
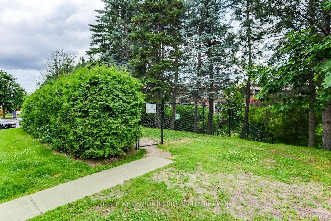
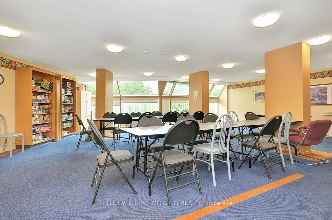
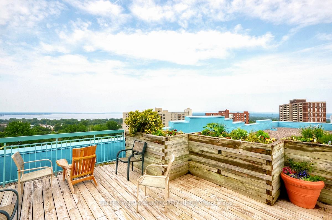
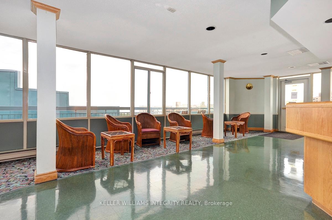
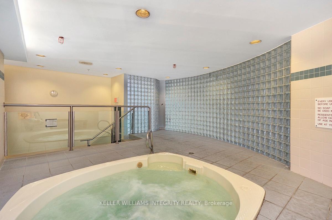


















































| Come see this beautiful 2 bedroom, 2 bathroom Debussy model in The Conservatory. The unit has laminate flooring in the Living/Dining Room and both bedrooms. The primary bedroom features a walk through closet and 4 piece ensuite. The unit has a convenient three piece main washroom. The large East facing atrium is ideal for creating a work from home space. Enjoy the convenience of in unit laundry! The building is situated on beautifully maintained grounds and features amenities that include an outdoor pool, tennis courts, picnic area, squash courts, rooftop terrace and party room, gym, theatre, sauna, and more. Scaffolding work has been completed for this unit. Be sure to check out the 3D walkthrough online! |
| Price | $329,900 |
| Taxes: | $2463.00 |
| Assessment Year: | 2024 |
| Occupancy: | Tenant |
| Address: | 1025 Grenon Aven , Britannia Heights - Queensway Terrace N , K2B 8S5, Ottawa |
| Postal Code: | K2B 8S5 |
| Province/State: | Ottawa |
| Directions/Cross Streets: | Richmond Rd & Grenon Ave |
| Level/Floor | Room | Length(ft) | Width(ft) | Descriptions | |
| Room 1 | Main | Bathroom | 6.82 | 8.53 | 3 Pc Bath |
| Room 2 | Main | Bathroom | 7.74 | 7.05 | 4 Pc Ensuite |
| Room 3 | Main | Bedroom | 12.3 | 8.53 | |
| Room 4 | Main | Den | 7.31 | 14.33 | |
| Room 5 | Main | Dining Ro | 6.63 | 12.66 | Combined w/Living |
| Room 6 | Main | Kitchen | 7.97 | 12.33 | |
| Room 7 | Main | Living Ro | 11.41 | 12.66 | Combined w/Dining |
| Room 8 | Main | Primary B | 15.35 | 11.87 |
| Washroom Type | No. of Pieces | Level |
| Washroom Type 1 | 3 | Main |
| Washroom Type 2 | 4 | Main |
| Washroom Type 3 | 0 | |
| Washroom Type 4 | 0 | |
| Washroom Type 5 | 0 |
| Total Area: | 0.00 |
| Washrooms: | 2 |
| Heat Type: | Heat Pump |
| Central Air Conditioning: | Central Air |
$
%
Years
This calculator is for demonstration purposes only. Always consult a professional
financial advisor before making personal financial decisions.
| Although the information displayed is believed to be accurate, no warranties or representations are made of any kind. |
| KELLER WILLIAMS INTEGRITY REALTY |
- Listing -1 of 0
|
|

Sachi Patel
Broker
Dir:
647-702-7117
Bus:
6477027117
| Virtual Tour | Book Showing | Email a Friend |
Jump To:
At a Glance:
| Type: | Com - Condo Apartment |
| Area: | Ottawa |
| Municipality: | Britannia Heights - Queensway Terrace N |
| Neighbourhood: | 6202 - Fairfield Heights |
| Style: | 1 Storey/Apt |
| Lot Size: | x 0.00() |
| Approximate Age: | |
| Tax: | $2,463 |
| Maintenance Fee: | $611.33 |
| Beds: | 2 |
| Baths: | 2 |
| Garage: | 0 |
| Fireplace: | N |
| Air Conditioning: | |
| Pool: |
Locatin Map:
Payment Calculator:

Listing added to your favorite list
Looking for resale homes?

By agreeing to Terms of Use, you will have ability to search up to 291533 listings and access to richer information than found on REALTOR.ca through my website.

