
![]()
$1,388,000
Available - For Sale
Listing ID: C12172380
116 Borden Stre , Toronto, M5S 2N1, Toronto
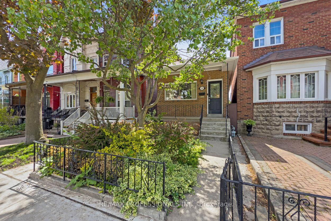
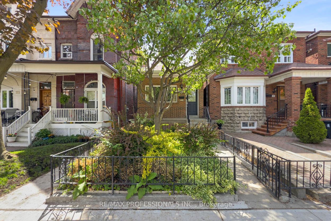
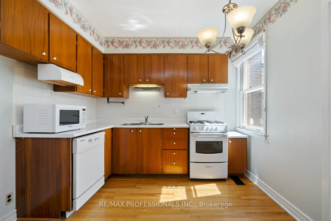
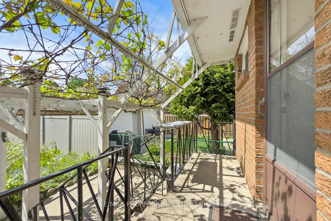
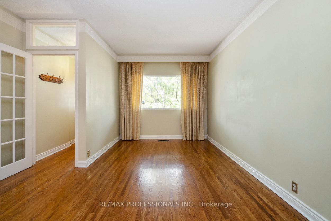
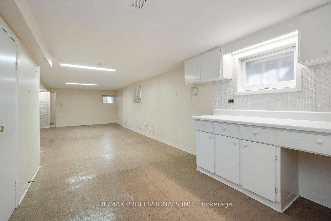
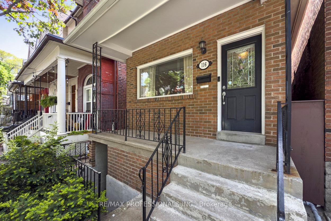
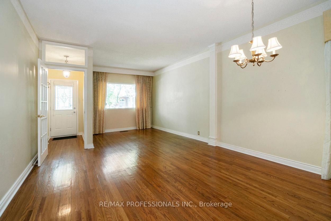
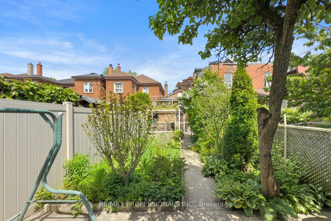

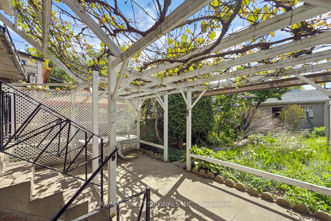
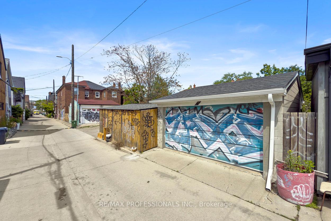
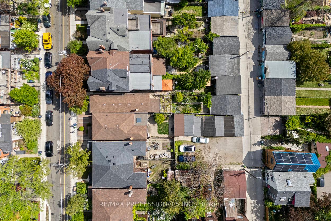
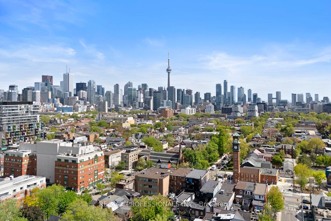
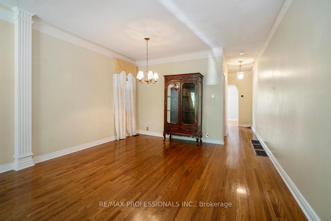

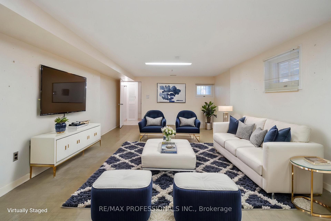
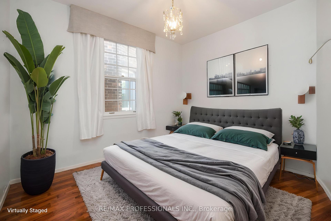
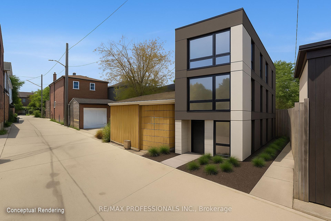
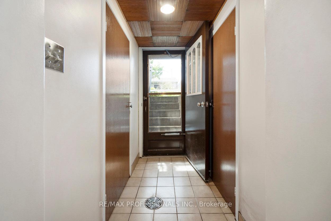
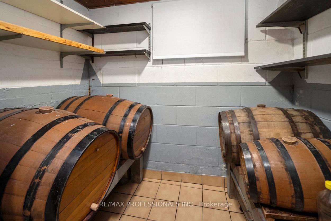
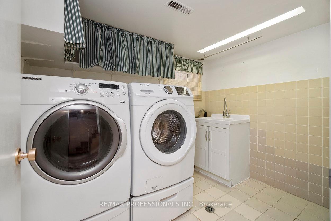

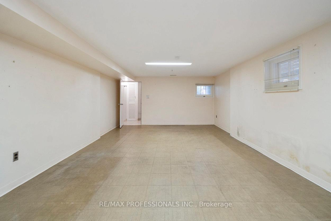
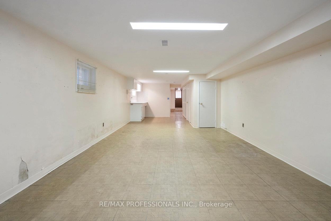
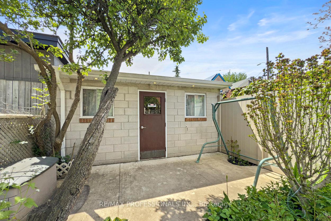
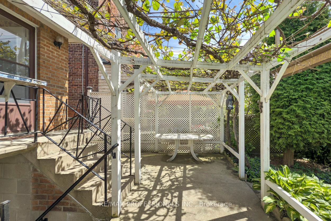
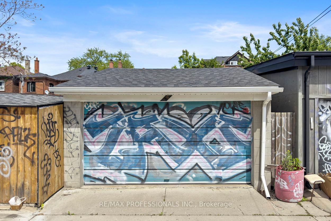
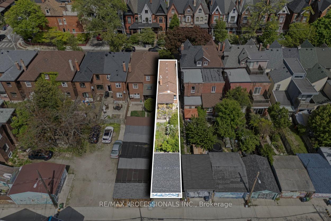
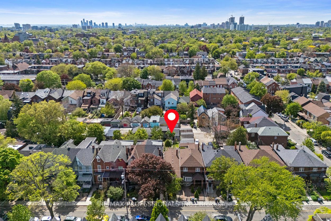
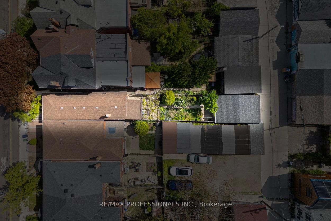
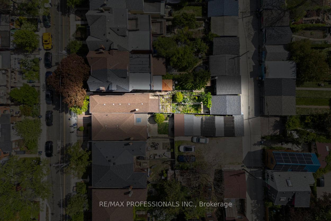
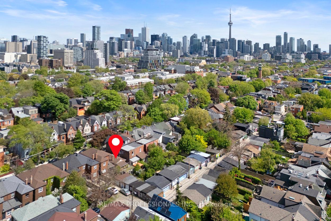
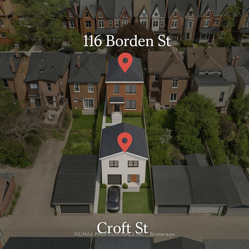
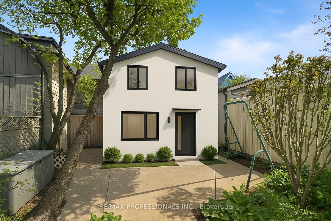
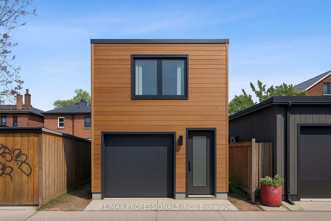
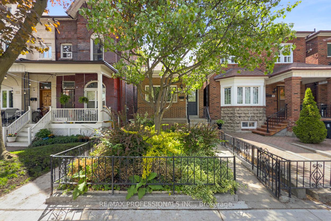
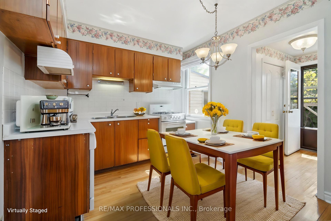
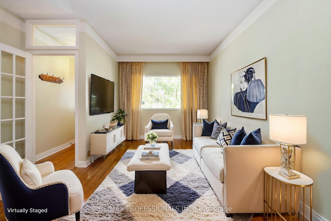
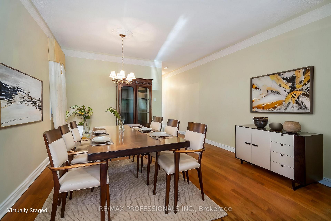
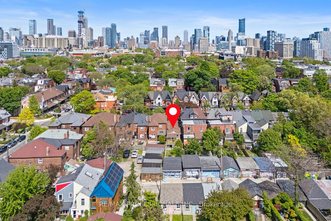
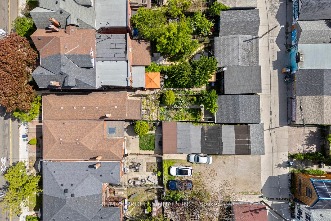
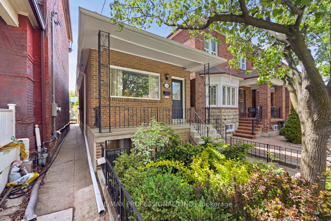
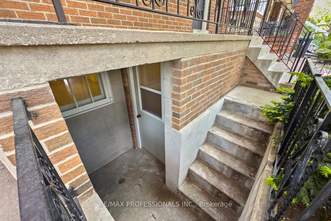
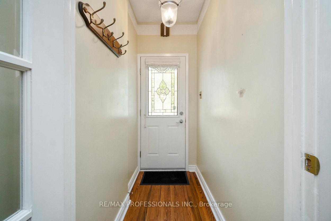
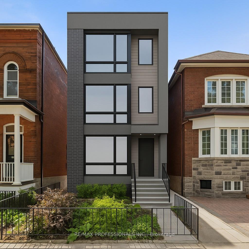
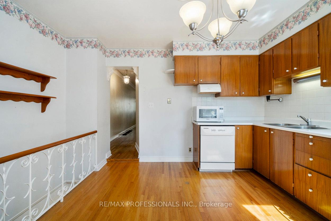
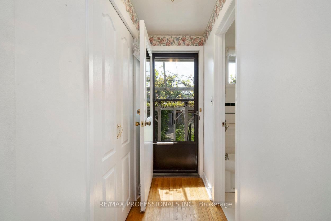
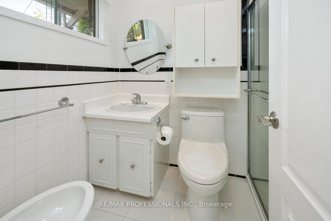
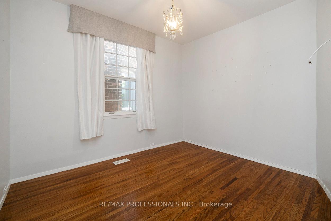
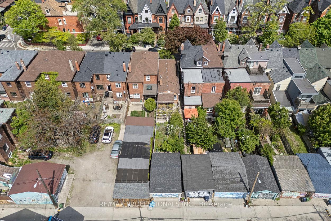
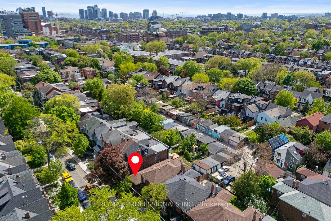




















































| Incredible opportunity in the heart of Harbord Village! 116 Borden Street sits on 17ft x 138ft deep lot backing onto Croft Street, offering amazing potential for builders, investors, or end-users. The existing detached bungalow features hardwood flooring on the main level, a walkout to the private backyard, and a separate front entrance to the basement plus a second walkout from the basement to the rear yard. With a few updates, the lower level could serve as a self-contained rental unit or in-law suite, offering valuable income potential. At the rear of the property, a rare detached two-car garage opens onto Croft Street, making this home ideal for future development. A recent professional report confirms that the property qualifies for a laneway home of approx. 1,115 sq ft (plus optional garage) under Toronto's Changing Lanes program no Committee of Adjustment approval needed. Additionally, the lot may be eligible for severance, allowing for the construction of a new second home fronting Croft Street, as seen with similar nearby properties. Located on a charming, tree-lined street in one of Toronto's most sought-after neighborhood's, you're steps from College Street, Bloor Street, U of T, Kensington Market, public transit, and top-rated schools. The walkability, charm, and urban convenience of this location are unmatched. A walkability score of 91 and a transit score of 100. Whether you're planning to build, invest, or live, this is a once-in-a-lifetime chance to own in a premium downtown pocket with flexibility and future upside. Explore the possibilities at 116 Borden Street your vision starts here. |
| Price | $1,388,000 |
| Taxes: | $7868.18 |
| Assessment Year: | 2024 |
| Occupancy: | Vacant |
| Address: | 116 Borden Stre , Toronto, M5S 2N1, Toronto |
| Directions/Cross Streets: | Bathurst St and College St |
| Rooms: | 5 |
| Rooms +: | 1 |
| Bedrooms: | 1 |
| Bedrooms +: | 1 |
| Family Room: | F |
| Basement: | Separate Ent, Finished wit |
| Level/Floor | Room | Length(ft) | Width(ft) | Descriptions | |
| Room 1 | Main | Living Ro | 13.84 | 13.09 | Hardwood Floor, Large Window |
| Room 2 | Main | Dining Ro | 9.71 | 13.09 | Hardwood Floor, Combined w/Living, Window |
| Room 3 | Main | Kitchen | 9.81 | 11.09 | Hardwood Floor, W/O To Porch |
| Room 4 | Main | Primary B | 11.32 | 9.41 | Hardwood Floor, Window |
| Room 5 | Lower | Recreatio | 32.14 | 13.09 | W/O To Yard |
| Room 6 | Lower | Mud Room | 3.67 | 9.35 | Separate Room |
| Washroom Type | No. of Pieces | Level |
| Washroom Type 1 | 4 | Main |
| Washroom Type 2 | 2 | Lower |
| Washroom Type 3 | 0 | |
| Washroom Type 4 | 0 | |
| Washroom Type 5 | 0 |
| Total Area: | 0.00 |
| Property Type: | Detached |
| Style: | Bungalow |
| Exterior: | Brick |
| Garage Type: | Detached |
| (Parking/)Drive: | Lane |
| Drive Parking Spaces: | 0 |
| Park #1 | |
| Parking Type: | Lane |
| Park #2 | |
| Parking Type: | Lane |
| Pool: | None |
| Approximatly Square Footage: | 700-1100 |
| CAC Included: | N |
| Water Included: | N |
| Cabel TV Included: | N |
| Common Elements Included: | N |
| Heat Included: | N |
| Parking Included: | N |
| Condo Tax Included: | N |
| Building Insurance Included: | N |
| Fireplace/Stove: | N |
| Heat Type: | Forced Air |
| Central Air Conditioning: | Central Air |
| Central Vac: | N |
| Laundry Level: | Syste |
| Ensuite Laundry: | F |
| Sewers: | Sewer |
$
%
Years
This calculator is for demonstration purposes only. Always consult a professional
financial advisor before making personal financial decisions.
| Although the information displayed is believed to be accurate, no warranties or representations are made of any kind. |
| RE/MAX PROFESSIONALS INC. |
- Listing -1 of 0
|
|

Sachi Patel
Broker
Dir:
647-702-7117
Bus:
6477027117
| Virtual Tour | Book Showing | Email a Friend |
Jump To:
At a Glance:
| Type: | Freehold - Detached |
| Area: | Toronto |
| Municipality: | Toronto C01 |
| Neighbourhood: | University |
| Style: | Bungalow |
| Lot Size: | x 137.83(Feet) |
| Approximate Age: | |
| Tax: | $7,868.18 |
| Maintenance Fee: | $0 |
| Beds: | 1+1 |
| Baths: | 2 |
| Garage: | 0 |
| Fireplace: | N |
| Air Conditioning: | |
| Pool: | None |
Locatin Map:
Payment Calculator:

Listing added to your favorite list
Looking for resale homes?

By agreeing to Terms of Use, you will have ability to search up to 291533 listings and access to richer information than found on REALTOR.ca through my website.

