
![]()
$534,900
Available - For Sale
Listing ID: X12158897
202 Braidwood Aven , Peterborough South, K9J 1V1, Peterborough
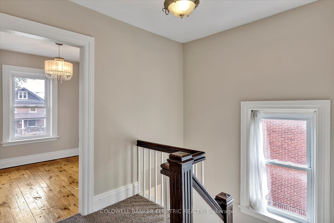
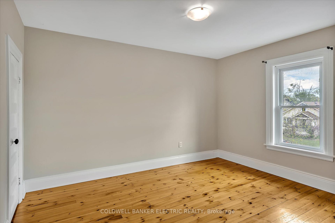
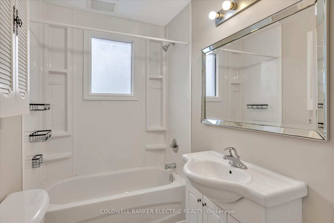
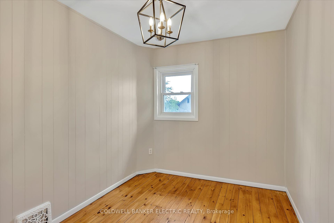
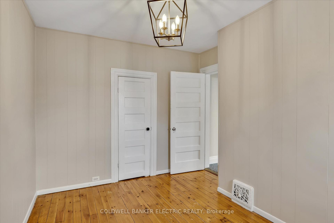
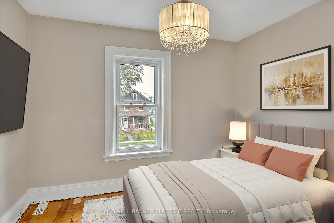
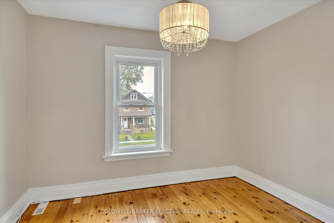
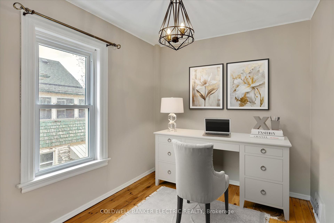
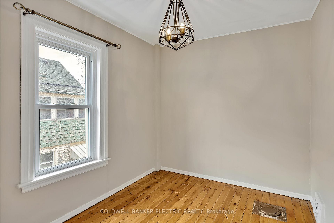
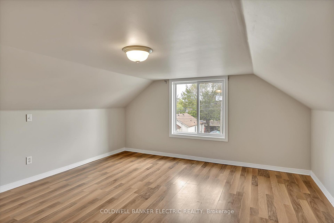
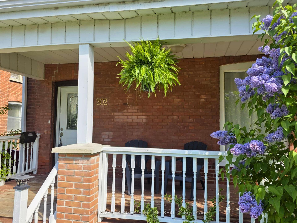
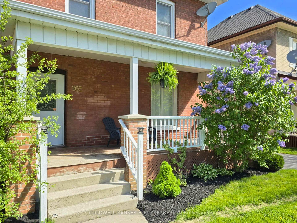
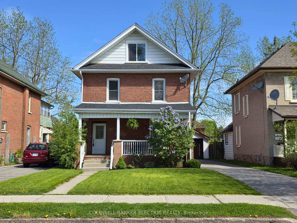
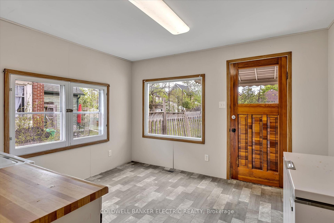
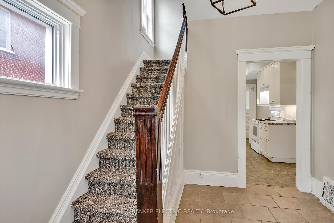

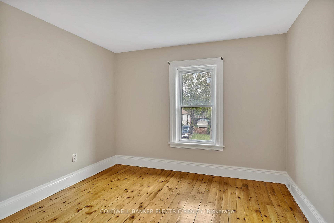
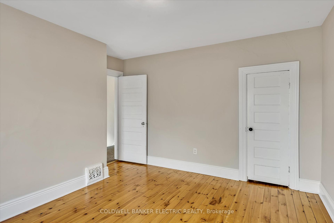
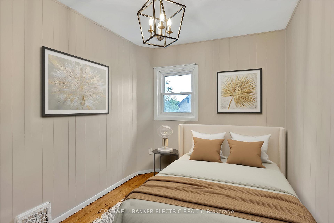
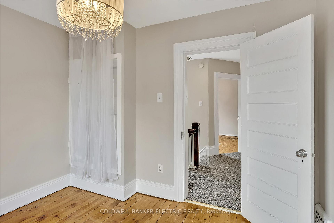
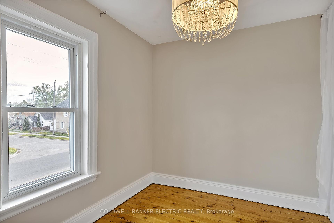
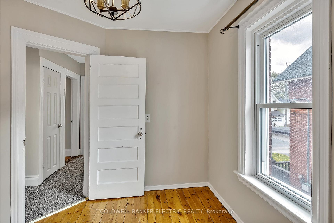
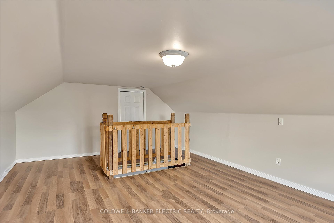
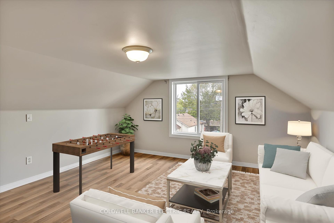
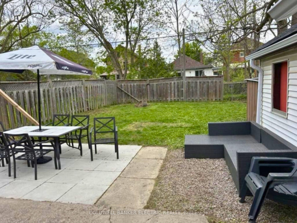
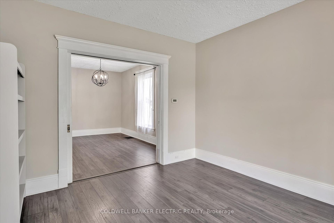
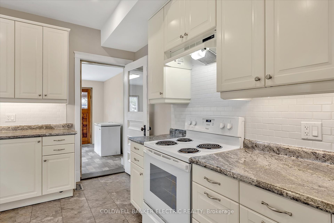
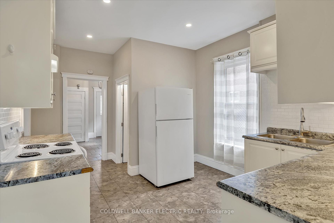
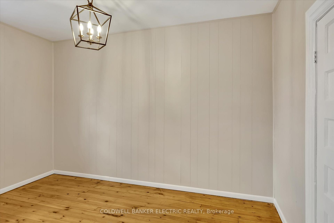
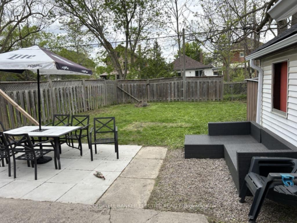
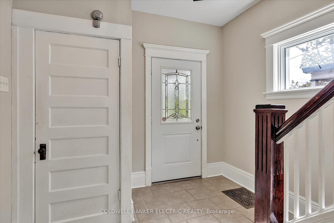
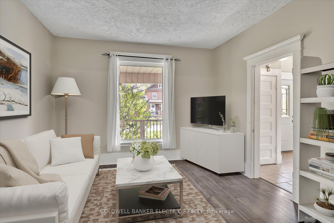
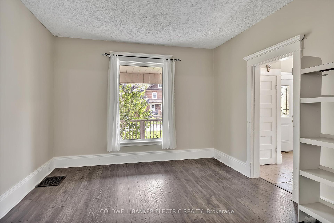

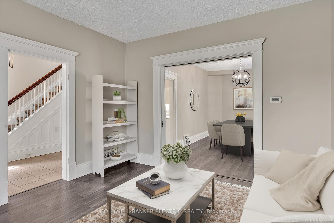
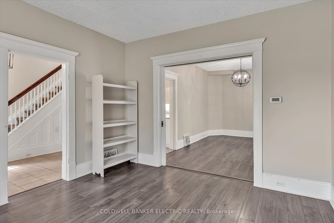
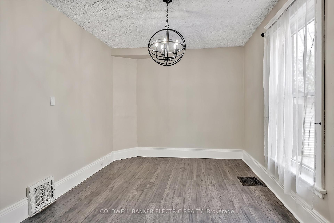
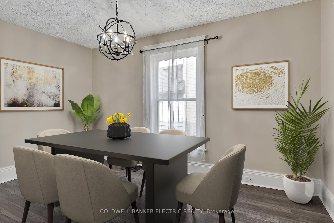
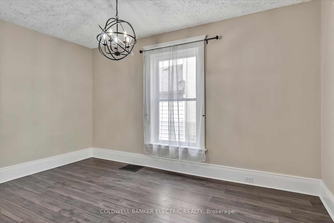
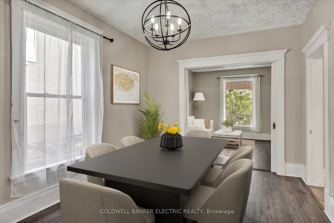
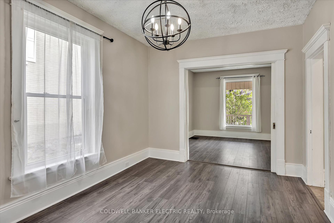
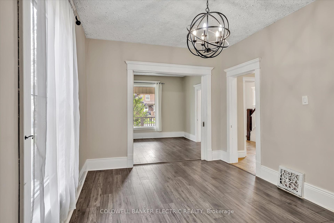
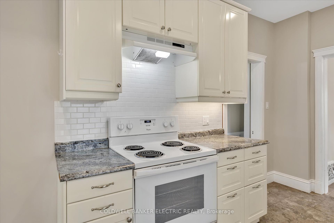
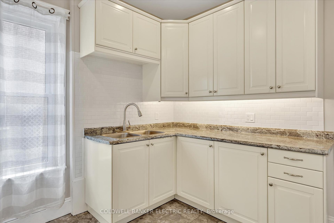
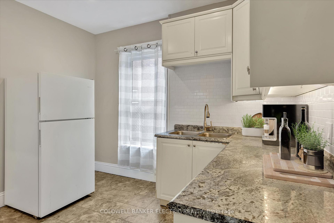
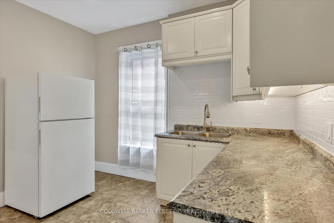
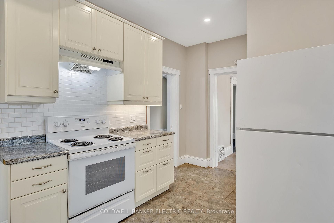
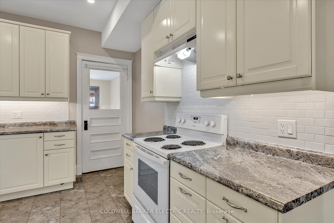
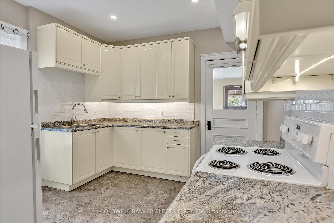
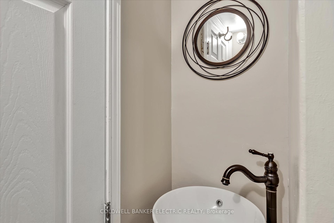
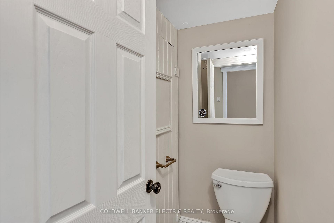
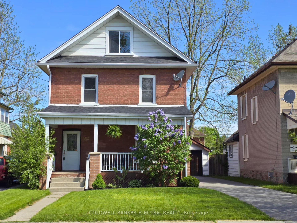




















































| Timeless charm meets modern comfort in the heart of the south end. Welcome to a beautifully maintained affordable century home. Professionally painted and thoroughly cleaned throughout. This spacious residence offers four bedrooms plus a bright and versatile third-storey loft perfect as a home office, studio, or extra living/bedroom space. From the charming architectural details to the updated windows and kitchen, every element has been thoughtfully prepared for move-in ease. Located in a safe, established neighbourhood in the city's south end, you'll enjoy easy access to the highway, walking distance to the Memorial Centre and farmers market, churches, schools, parks, public transit, restaurants and everyday amenities. Features main floor laundry/mudroom, a fenced yard, a detached garage and private paved driveway with plenty of parking. With its inviting fresh appeal and functional layout, this property is ideal for young families, students, or young professionals seeking historic charm with modern touches. A clean and comfortable, solid, turn-key property with quick closing. Your next step awaits here, but move quickly. |
| Price | $534,900 |
| Taxes: | $3388.00 |
| Assessment Year: | 2024 |
| Occupancy: | Vacant |
| Address: | 202 Braidwood Aven , Peterborough South, K9J 1V1, Peterborough |
| Acreage: | < .50 |
| Directions/Cross Streets: | BRAIDWOOD AVE, LOCK ST |
| Rooms: | 12 |
| Bedrooms: | 5 |
| Bedrooms +: | 0 |
| Family Room: | F |
| Basement: | Unfinished |
| Level/Floor | Room | Length(ft) | Width(ft) | Descriptions | |
| Room 1 | Main | Foyer | 9.48 | 12.07 | |
| Room 2 | Main | Dining Ro | 10.43 | 15.22 | |
| Room 3 | Main | Living Ro | 12 | 12.1 | |
| Room 4 | Main | Kitchen | 10.86 | 6.56 | |
| Room 5 | Main | Laundry | 12 | 11.94 | |
| Room 6 | Main | Powder Ro | 5.18 | 4.13 | 2 Pc Bath |
| Room 7 | Second | Primary B | 12.73 | 12.76 | |
| Room 8 | Second | Bedroom 2 | 12.14 | 9.64 | |
| Room 9 | Second | Bedroom 3 | 10.73 | 9.05 | |
| Room 10 | Second | Bedroom 4 | 10.86 | 6.56 | |
| Room 11 | Second | Bathroom | 8.1 | 4.95 | 4 Pc Bath |
| Room 12 | Third | Loft | 19.91 | 14.14 | Large Window |
| Washroom Type | No. of Pieces | Level |
| Washroom Type 1 | 2 | Main |
| Washroom Type 2 | 4 | Second |
| Washroom Type 3 | 0 | |
| Washroom Type 4 | 0 | |
| Washroom Type 5 | 0 |
| Total Area: | 0.00 |
| Approximatly Age: | 100+ |
| Property Type: | Detached |
| Style: | 2 1/2 Storey |
| Exterior: | Brick |
| Garage Type: | Detached |
| (Parking/)Drive: | Private |
| Drive Parking Spaces: | 3 |
| Park #1 | |
| Parking Type: | Private |
| Park #2 | |
| Parking Type: | Private |
| Pool: | None |
| Other Structures: | Garden Shed |
| Approximatly Age: | 100+ |
| Approximatly Square Footage: | 1100-1500 |
| CAC Included: | N |
| Water Included: | N |
| Cabel TV Included: | N |
| Common Elements Included: | N |
| Heat Included: | N |
| Parking Included: | N |
| Condo Tax Included: | N |
| Building Insurance Included: | N |
| Fireplace/Stove: | N |
| Heat Type: | Forced Air |
| Central Air Conditioning: | None |
| Central Vac: | N |
| Laundry Level: | Syste |
| Ensuite Laundry: | F |
| Sewers: | Sewer |
$
%
Years
This calculator is for demonstration purposes only. Always consult a professional
financial advisor before making personal financial decisions.
| Although the information displayed is believed to be accurate, no warranties or representations are made of any kind. |
| COLDWELL BANKER ELECTRIC REALTY |
- Listing -1 of 0
|
|

Sachi Patel
Broker
Dir:
647-702-7117
Bus:
6477027117
| Virtual Tour | Book Showing | Email a Friend |
Jump To:
At a Glance:
| Type: | Freehold - Detached |
| Area: | Peterborough |
| Municipality: | Peterborough South |
| Neighbourhood: | 5 West |
| Style: | 2 1/2 Storey |
| Lot Size: | x 120.00(Feet) |
| Approximate Age: | 100+ |
| Tax: | $3,388 |
| Maintenance Fee: | $0 |
| Beds: | 5 |
| Baths: | 2 |
| Garage: | 0 |
| Fireplace: | N |
| Air Conditioning: | |
| Pool: | None |
Locatin Map:
Payment Calculator:

Listing added to your favorite list
Looking for resale homes?

By agreeing to Terms of Use, you will have ability to search up to 291533 listings and access to richer information than found on REALTOR.ca through my website.

