
![]()
Sold
Listing ID: X12168026
51 Cleadon Driv , Crystal Bay - Rocky Point - Bayshore, K2H 5P4, Ottawa
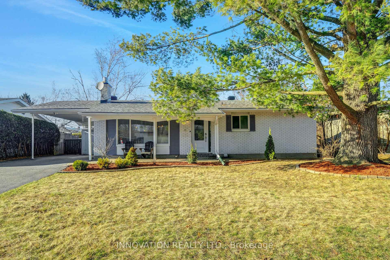
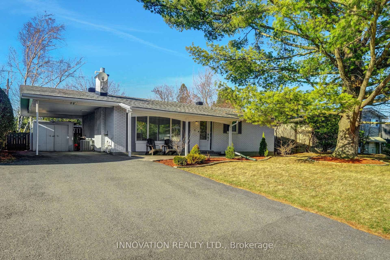
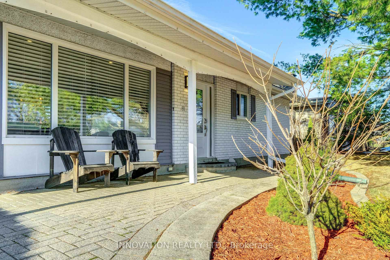
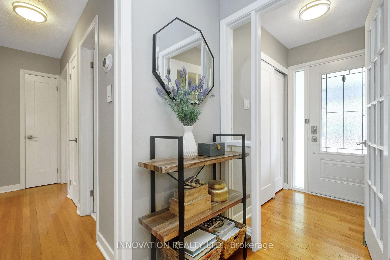

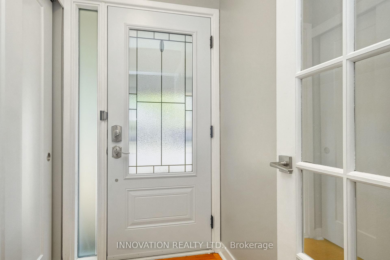
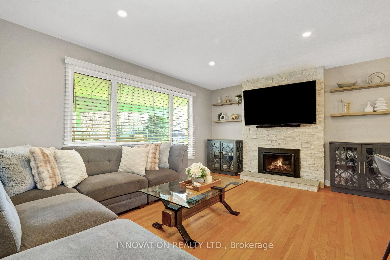
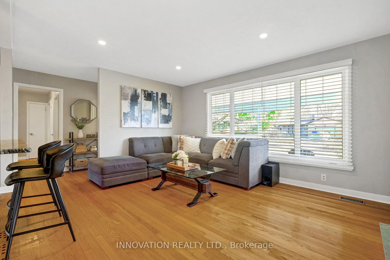
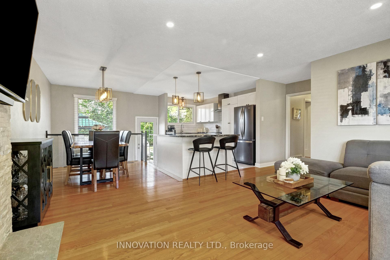

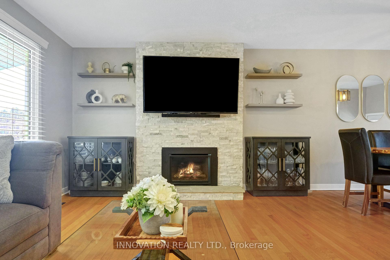
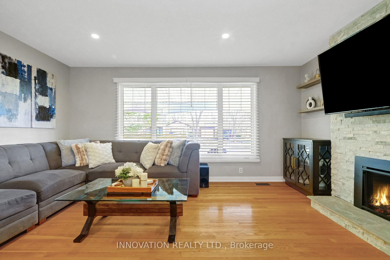
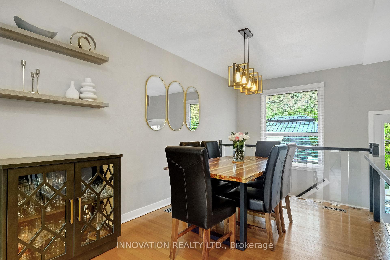

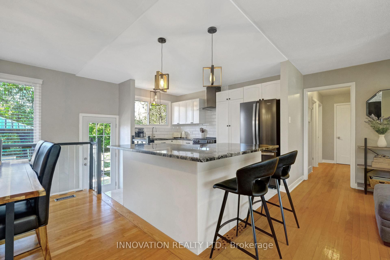
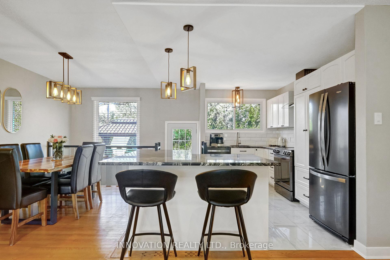
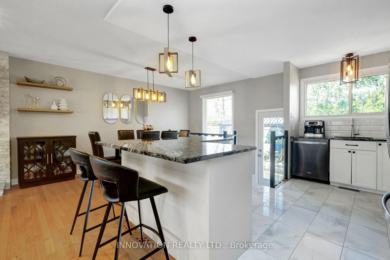

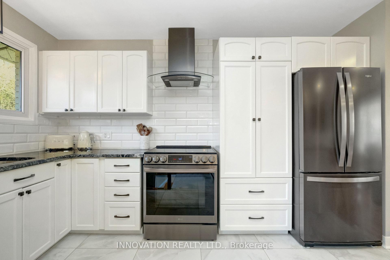
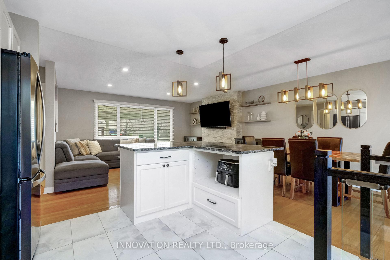

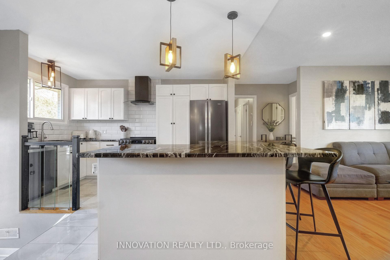
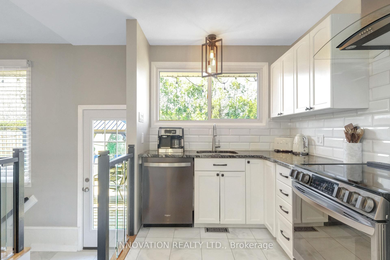


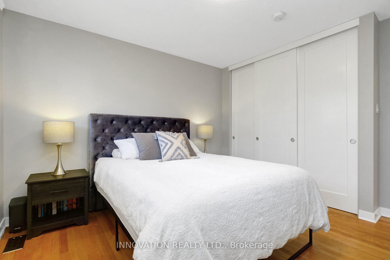
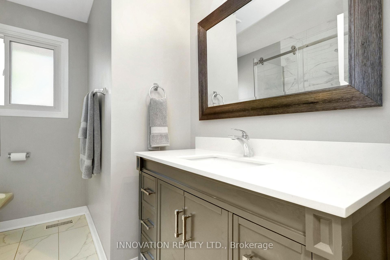
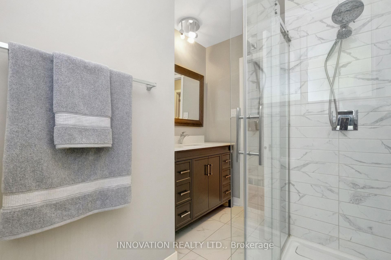
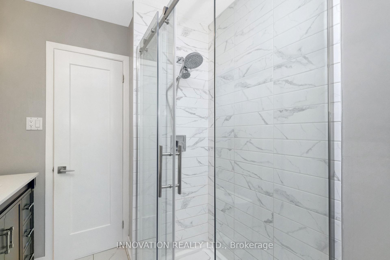

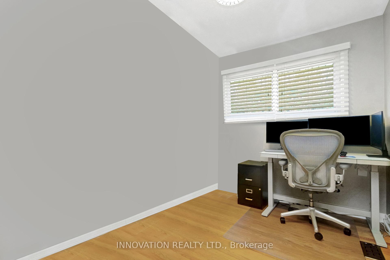
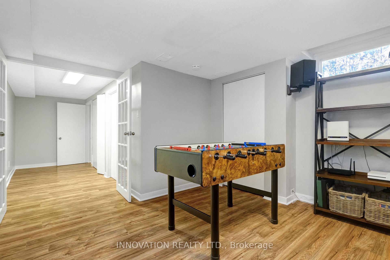
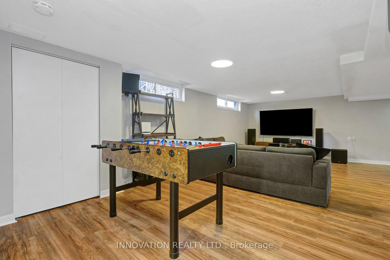
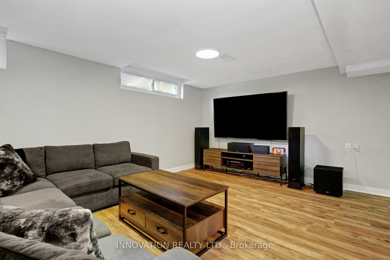

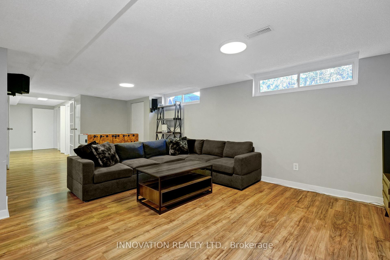
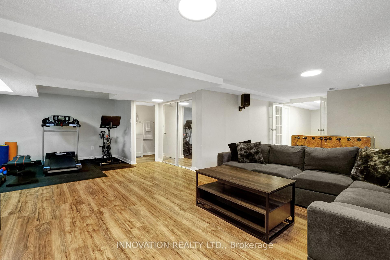
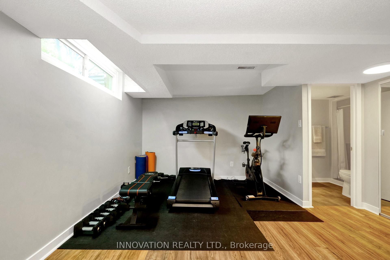
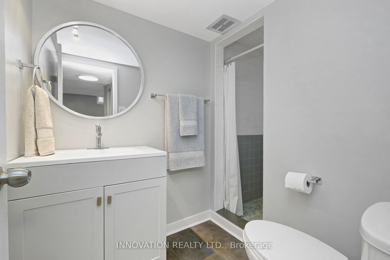
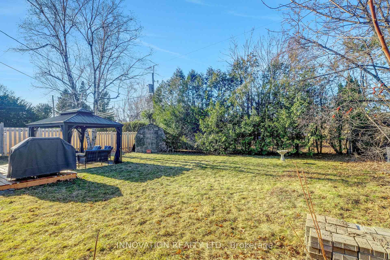
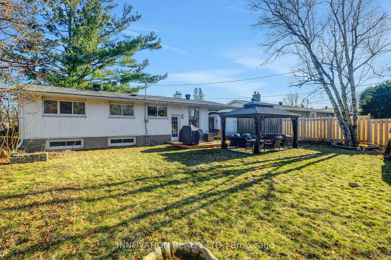
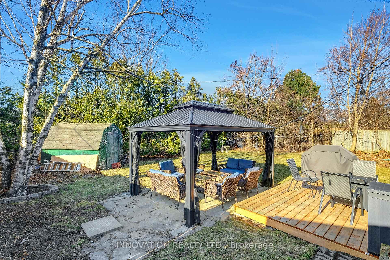
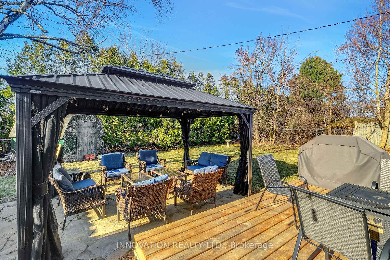











































| Charming Bungalow in Crystal Beach Thoughtfully Upgraded & Move-In Ready! Welcome to 51 Cleadon Drive, a beautifully renovated all-brick bungalow in the sought-after Crystal Beach neighborhood. Nestled near the Nepean Sailing Club and the Ottawa River, this sun-filled home offers the perfect blend of tranquility and convenience. Modern Upgrades & Elegant Finishes; fully updated lighting throughout the home for a bright and welcoming ambiance, sleek kitchen renovation, including a granite countertop, refinished cabinetry, upgraded hardware and faucet and new appliances (dishwasher, fridge, stove, hood fan), pot lights and pendant lighting for a stylish touch. Upgraded main-level bathroom, featuring a new vanity, mirror, and shower, plus beautiful tile. Basement enhancements, including new laminate flooring, a refreshed basement washroom, and large windows for natural light. Outdoor oasis, complete with a new deck and fence for privacy perfect for entertaining. Close to Bayshore Shopping Mall, and the future LRT, near DND, Abbott, mins drive to Kanata high-tech sector and the future Moodie LRT station. Don't miss this incredible opportunity to own a thoughtfully upgraded home in Crystal Beach. |
| Listed Price | $739,955 |
| Taxes: | $4462.00 |
| Assessment Year: | 2024 |
| Occupancy: | Owner |
| Address: | 51 Cleadon Driv , Crystal Bay - Rocky Point - Bayshore, K2H 5P4, Ottawa |
| Directions/Cross Streets: | Crystal Beach Dr |
| Rooms: | 6 |
| Rooms +: | 1 |
| Bedrooms: | 3 |
| Bedrooms +: | 0 |
| Family Room: | F |
| Basement: | Finished, Full |
| Level/Floor | Room | Length(ft) | Width(ft) | Descriptions | |
| Room 1 | Main | Foyer | 5.74 | 3.77 | Hardwood Floor |
| Room 2 | Main | Bedroom | 8.66 | 10.66 | Hardwood Floor |
| Room 3 | Main | Bedroom 2 | 12 | 11.18 | Hardwood Floor |
| Room 4 | Main | Bedroom 3 | 11.94 | 7.58 | Hardwood Floor |
| Room 5 | Main | Bathroom | 8.43 | 4.23 | 4 Pc Bath, Tile Floor |
| Room 6 | Main | Kitchen | 12.82 | 10.63 | Granite Counters, Tile Floor |
| Room 7 | Main | Dining Ro | 11.61 | 7.61 | Hardwood Floor |
| Room 8 | Main | Living Ro | 11.61 | 15.19 | Gas Fireplace, Hardwood Floor |
| Room 9 | Basement | Family Ro | 24.17 | 12.27 | |
| Room 10 | Basement | Bathroom | 4.79 | 8.04 | 3 Pc Bath, Tile Floor |
| Washroom Type | No. of Pieces | Level |
| Washroom Type 1 | 4 | Main |
| Washroom Type 2 | 3 | Basement |
| Washroom Type 3 | 0 | |
| Washroom Type 4 | 0 | |
| Washroom Type 5 | 0 |
| Total Area: | 0.00 |
| Approximatly Age: | 51-99 |
| Property Type: | Detached |
| Style: | Bungalow |
| Exterior: | Brick |
| Garage Type: | Carport |
| (Parking/)Drive: | Available |
| Drive Parking Spaces: | 1 |
| Park #1 | |
| Parking Type: | Available |
| Park #2 | |
| Parking Type: | Available |
| Pool: | None |
| Approximatly Age: | 51-99 |
| Approximatly Square Footage: | 700-1100 |
| CAC Included: | N |
| Water Included: | N |
| Cabel TV Included: | N |
| Common Elements Included: | N |
| Heat Included: | N |
| Parking Included: | N |
| Condo Tax Included: | N |
| Building Insurance Included: | N |
| Fireplace/Stove: | Y |
| Heat Type: | Forced Air |
| Central Air Conditioning: | Central Air |
| Central Vac: | N |
| Laundry Level: | Syste |
| Ensuite Laundry: | F |
| Elevator Lift: | False |
| Sewers: | Sewer |
| Utilities-Cable: | Y |
| Utilities-Hydro: | Y |
| Although the information displayed is believed to be accurate, no warranties or representations are made of any kind. |
| INNOVATION REALTY LTD. |
- Listing -1 of 0
|
|

Sachi Patel
Broker
Dir:
647-702-7117
Bus:
6477027117
| Book Showing | Email a Friend |
Jump To:
At a Glance:
| Type: | Freehold - Detached |
| Area: | Ottawa |
| Municipality: | Crystal Bay - Rocky Point - Bayshore |
| Neighbourhood: | 7002 - Crystal Beach |
| Style: | Bungalow |
| Lot Size: | x 100.00(Feet) |
| Approximate Age: | 51-99 |
| Tax: | $4,462 |
| Maintenance Fee: | $0 |
| Beds: | 3 |
| Baths: | 2 |
| Garage: | 0 |
| Fireplace: | Y |
| Air Conditioning: | |
| Pool: | None |
Locatin Map:

Listing added to your favorite list
Looking for resale homes?

By agreeing to Terms of Use, you will have ability to search up to 291533 listings and access to richer information than found on REALTOR.ca through my website.

