
![]()
$999,900
Available - For Sale
Listing ID: W12172389
53 Geneva Cres , Brampton, L6S 1K7, Peel
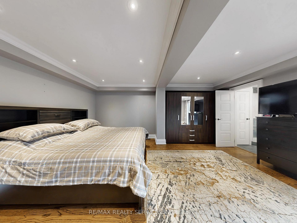




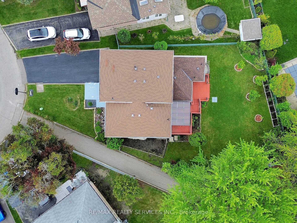
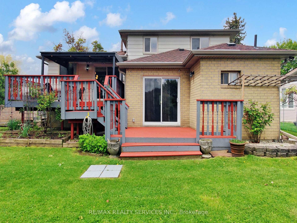
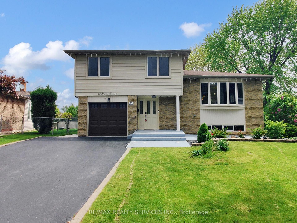


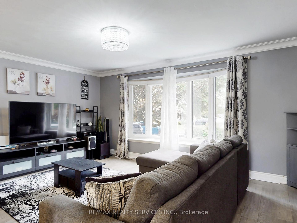
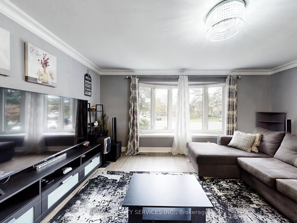


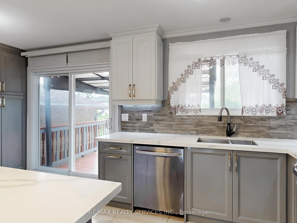

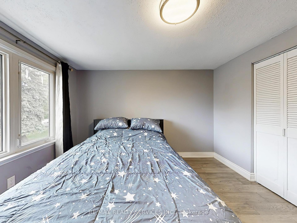
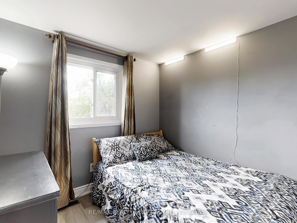
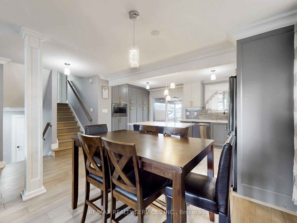
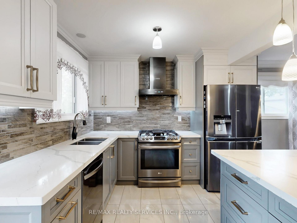

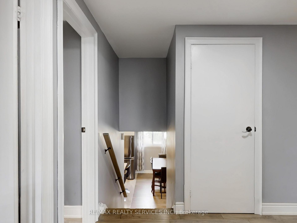
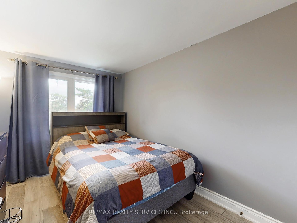
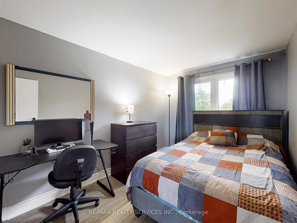
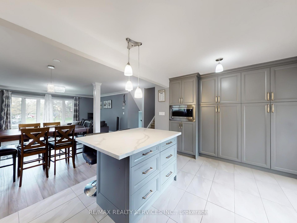
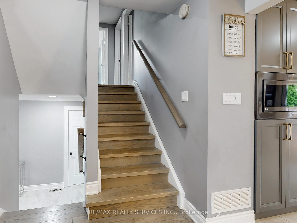

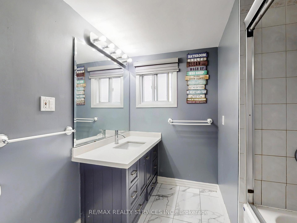
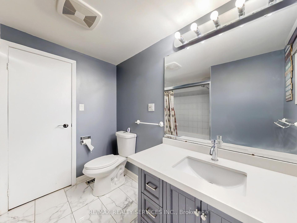

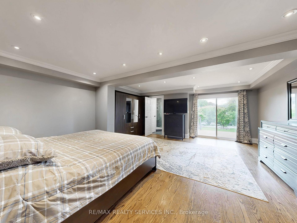
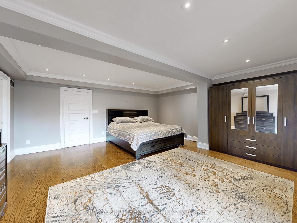
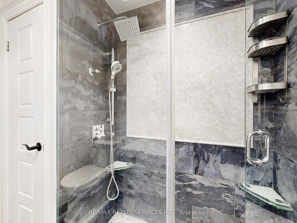
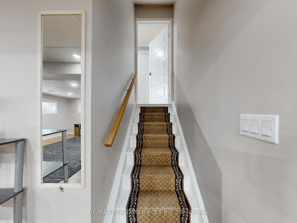
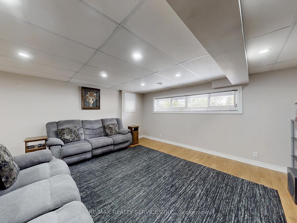
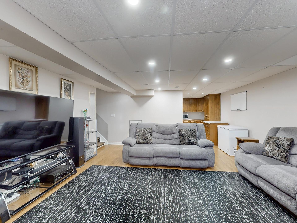
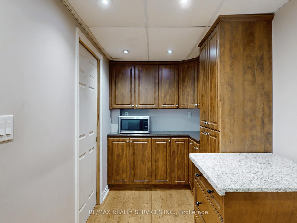
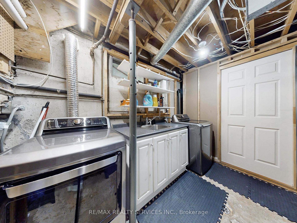

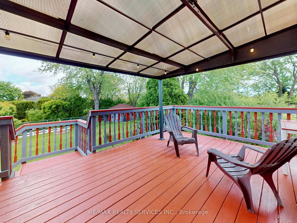
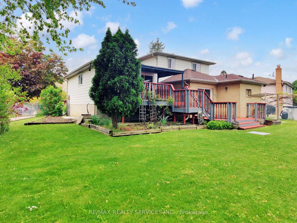
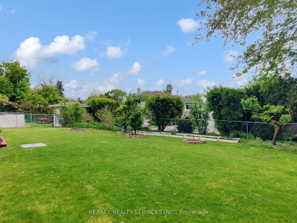

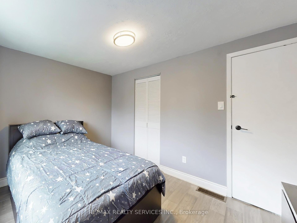

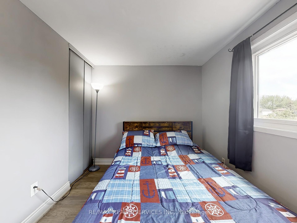
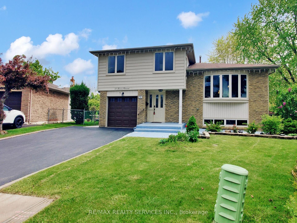
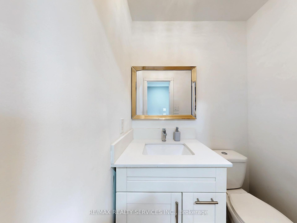
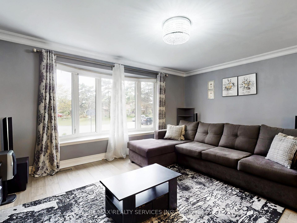
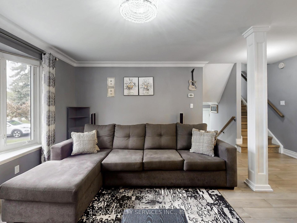
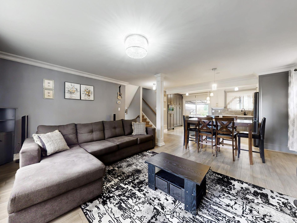
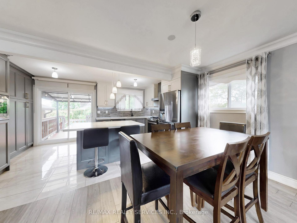
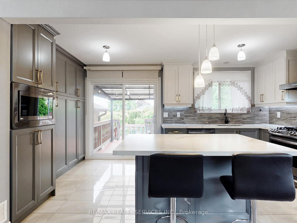
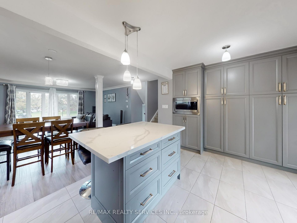
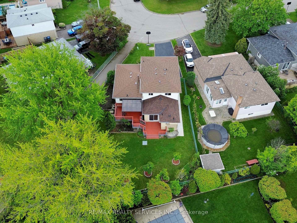
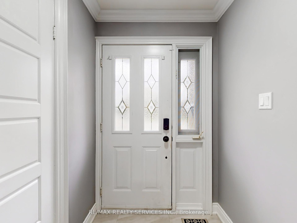
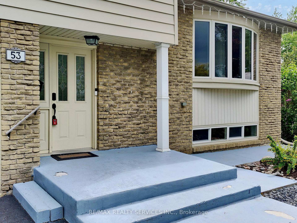
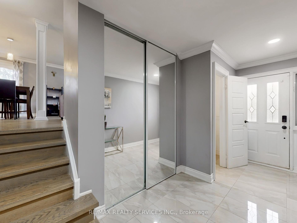
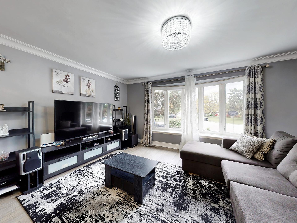
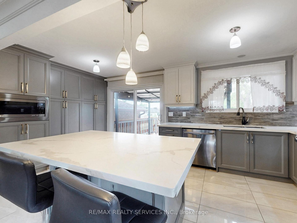
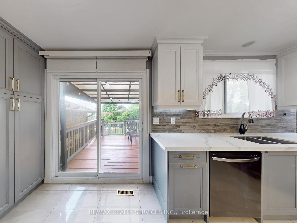
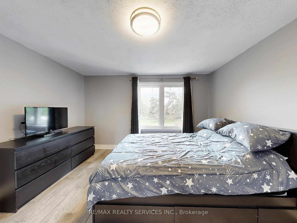
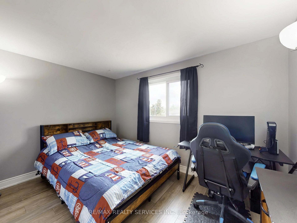
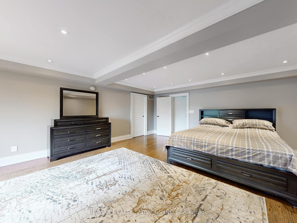
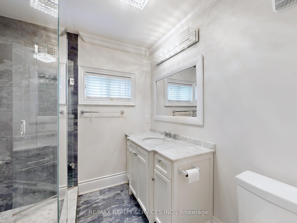
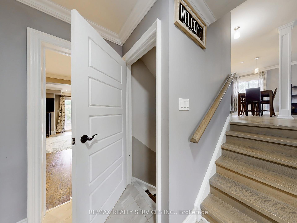
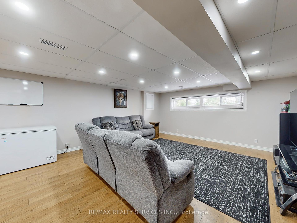
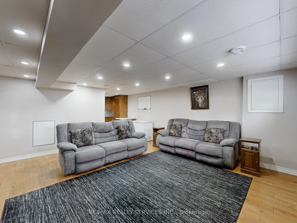
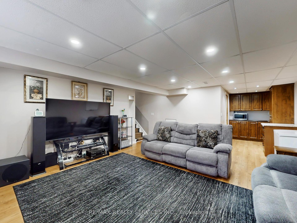
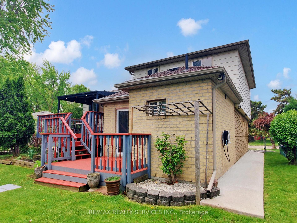
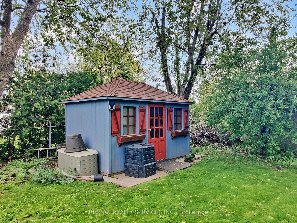
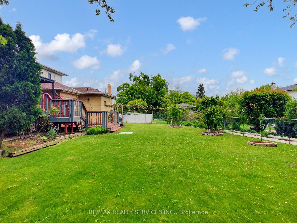








































































| Welcome to 53 Geneva Crescent, a beautifully renovated 4-level side-split nestled on a quiet, family-friendly crescent in the highly sought-after Northgate community. Sitting on a premium 40 ft x 148 ft pie-shaped corner lot, this turn-key home offers a massive, fully fenced backyard perfect for entertaining, relaxing, or gardening. The ground level features a spacious foyer, powder room and a large family room (or potential 5th bedroom) with a 3-piece bathroom and walk-out access, offering excellent potential for an in-law suite. The main floor is an entertainers dream, showcasing an open-concept kitchen with quartz countertops, black stainless-steel appliances with a gas range, stylish backsplash, a large center island, and walk-out to the upper deck. The bright and airy living and dining area is flooded with natural light from a beautiful bow window. Upstairs, you'll find four generous bedrooms and a modern 4-piece bathroom, perfect for a growing family. The finished basement provides even more space with a large recreation or entertainment area, pantry space, and a laundry/utility room. Additional highlights include 5-car parking, direct garage access, a double-wide driveway, a powered garden shed, and abundant natural light throughout. Located within walking distance to Chinguacousy Park, Greenbriar Recreation Centre, high-ranking schools, public transit, trails, and the library, and just minutes from Bramalea City Centre, Bramalea GO Station, Highway 410, hospitals, and shopping. This is your chance to own a stunning family home in one of Brampton's most desirable neighbourhoods come see it today! |
| Price | $999,900 |
| Taxes: | $6147.00 |
| Assessment Year: | 2024 |
| Occupancy: | Owner |
| Address: | 53 Geneva Cres , Brampton, L6S 1K7, Peel |
| Directions/Cross Streets: | Greenmount/Glenvale |
| Rooms: | 9 |
| Rooms +: | 1 |
| Bedrooms: | 4 |
| Bedrooms +: | 0 |
| Family Room: | T |
| Basement: | Finished |
| Level/Floor | Room | Length(ft) | Width(ft) | Descriptions | |
| Room 1 | Ground | Foyer | 18.11 | 6.79 | Tile Floor, Mirrored Closet, Access To Garage |
| Room 2 | Ground | Family Ro | 17.48 | 20.01 | Hardwood Floor, Pot Lights, Crown Moulding |
| Room 3 | Main | Living Ro | 16.83 | 12.63 | Hardwood Floor, Open Concept, Bow Window |
| Room 4 | Main | Dining Ro | 14.53 | 5.64 | Hardwood Floor, Open Concept, Crown Moulding |
| Room 5 | Main | Kitchen | 15.48 | 10.17 | Stainless Steel Appl, Backsplash, Quartz Counter |
| Room 6 | Main | Breakfast | Centre Island, W/O To Deck, Combined w/Kitchen | ||
| Room 7 | Upper | Primary B | 12.33 | 11.15 | Hardwood Floor, Closet, Window |
| Room 8 | Upper | Bedroom 2 | 11.87 | 8.23 | Hardwood Floor, Closet, Window |
| Room 9 | Upper | Bedroom 3 | 11.38 | 8.23 | Hardwood Floor, Closet, Window |
| Room 10 | Upper | Bedroom 4 | 8.69 | 7.71 | Hardwood Floor, Closet, Window |
| Room 11 | Basement | Recreatio | 15.94 | 17.61 | Laminate, Open Concept, Pot Lights |
| Room 12 | Basement | Pantry | 9.91 | 5.94 | Laminate, Pot Lights |
| Room 13 | Basement | Laundry | 9.94 | 6.56 | Separate Room, Laundry Sink |
| Washroom Type | No. of Pieces | Level |
| Washroom Type 1 | 2 | Ground |
| Washroom Type 2 | 3 | Ground |
| Washroom Type 3 | 4 | Upper |
| Washroom Type 4 | 0 | |
| Washroom Type 5 | 0 |
| Total Area: | 0.00 |
| Property Type: | Detached |
| Style: | Sidesplit 4 |
| Exterior: | Aluminum Siding, Brick |
| Garage Type: | Built-In |
| (Parking/)Drive: | Private Do |
| Drive Parking Spaces: | 4 |
| Park #1 | |
| Parking Type: | Private Do |
| Park #2 | |
| Parking Type: | Private Do |
| Pool: | None |
| Other Structures: | Garden Shed |
| Approximatly Square Footage: | 1500-2000 |
| Property Features: | Fenced Yard, Park |
| CAC Included: | N |
| Water Included: | N |
| Cabel TV Included: | N |
| Common Elements Included: | N |
| Heat Included: | N |
| Parking Included: | N |
| Condo Tax Included: | N |
| Building Insurance Included: | N |
| Fireplace/Stove: | N |
| Heat Type: | Forced Air |
| Central Air Conditioning: | Central Air |
| Central Vac: | N |
| Laundry Level: | Syste |
| Ensuite Laundry: | F |
| Sewers: | Sewer |
$
%
Years
This calculator is for demonstration purposes only. Always consult a professional
financial advisor before making personal financial decisions.
| Although the information displayed is believed to be accurate, no warranties or representations are made of any kind. |
| RE/MAX REALTY SERVICES INC. |
- Listing -1 of 0
|
|

Sachi Patel
Broker
Dir:
647-702-7117
Bus:
6477027117
| Virtual Tour | Book Showing | Email a Friend |
Jump To:
At a Glance:
| Type: | Freehold - Detached |
| Area: | Peel |
| Municipality: | Brampton |
| Neighbourhood: | Northgate |
| Style: | Sidesplit 4 |
| Lot Size: | x 148.14(Feet) |
| Approximate Age: | |
| Tax: | $6,147 |
| Maintenance Fee: | $0 |
| Beds: | 4 |
| Baths: | 3 |
| Garage: | 0 |
| Fireplace: | N |
| Air Conditioning: | |
| Pool: | None |
Locatin Map:
Payment Calculator:

Listing added to your favorite list
Looking for resale homes?

By agreeing to Terms of Use, you will have ability to search up to 291533 listings and access to richer information than found on REALTOR.ca through my website.

