
![]()
$1,999,900
Available - For Sale
Listing ID: C12172391
20 Avoca Aven , Toronto, M4T 2B8, Toronto

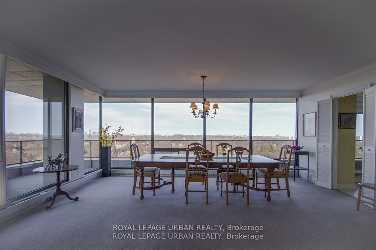
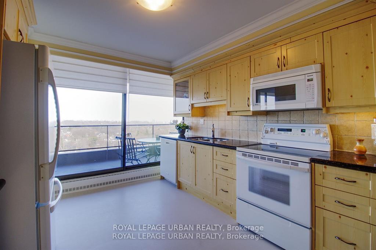
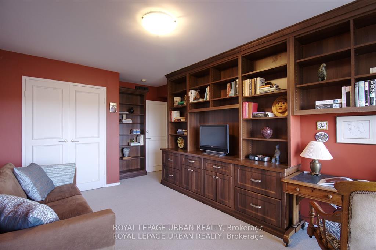
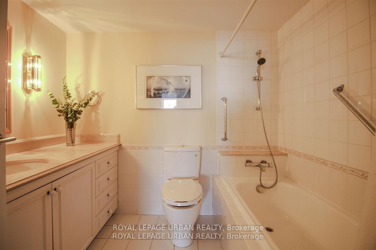
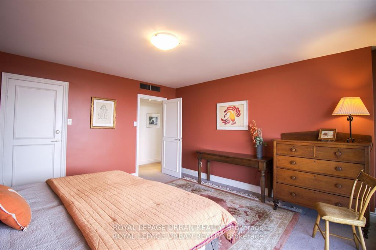
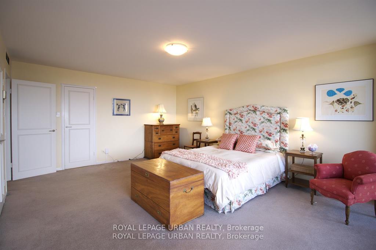
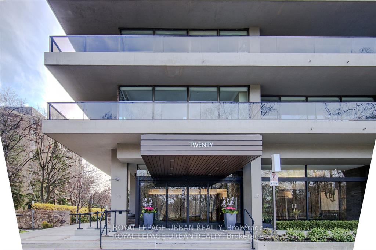
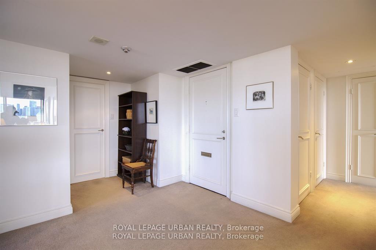
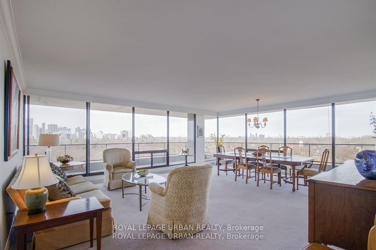
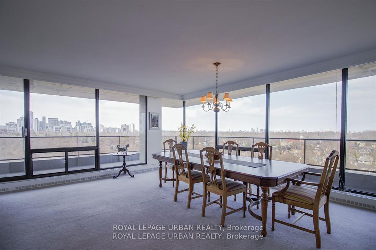
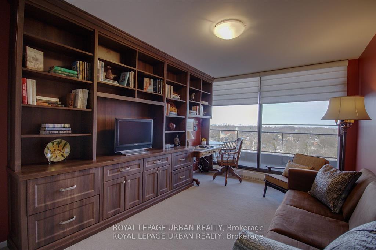
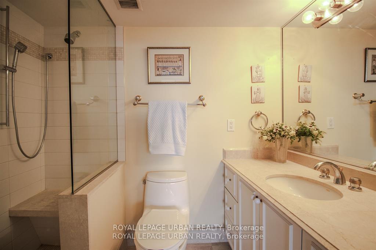
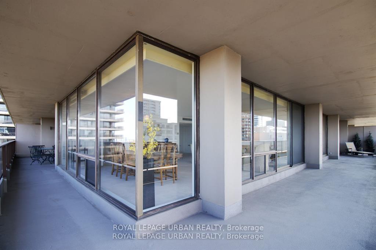
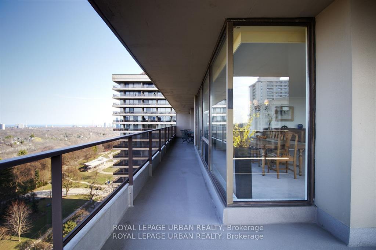
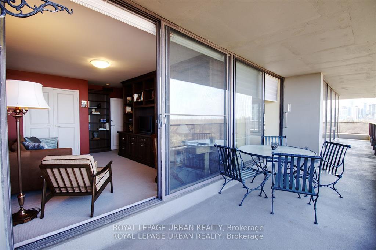
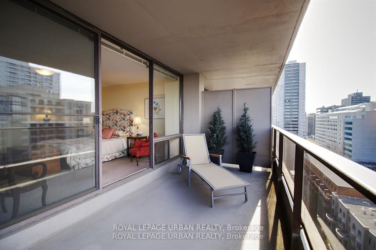
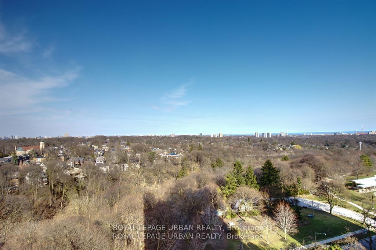
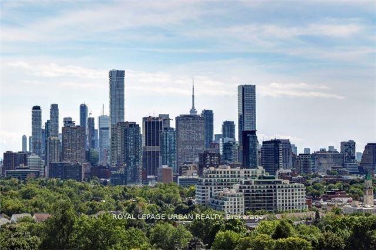
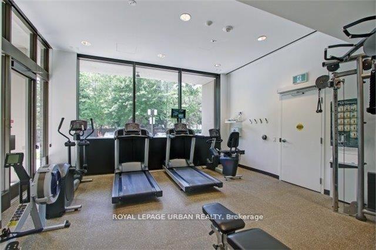
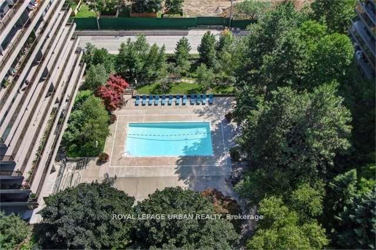
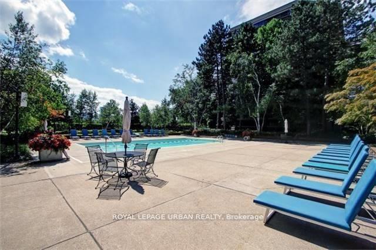
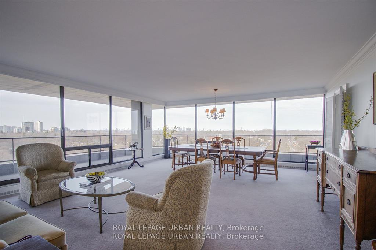
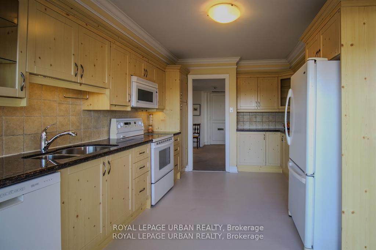
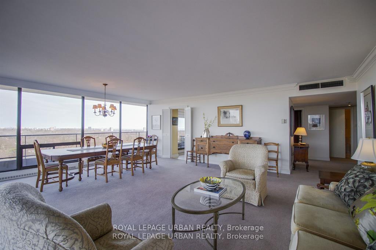
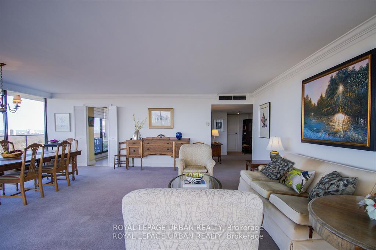
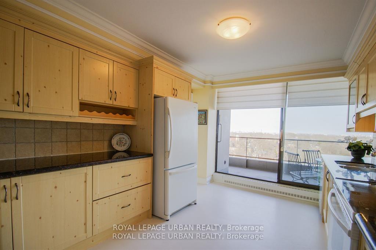
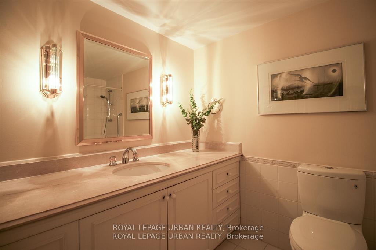
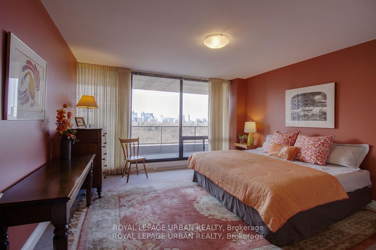
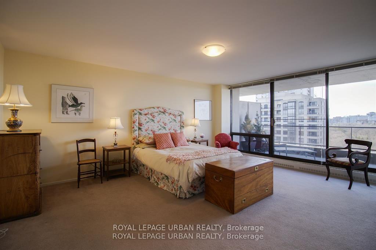
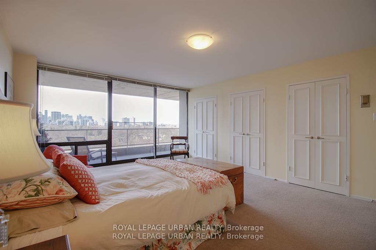
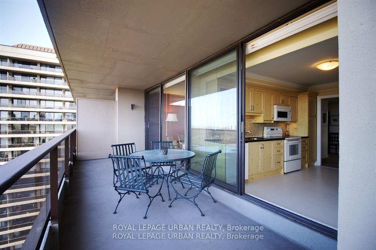
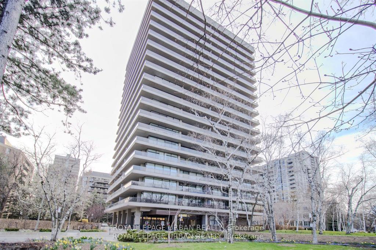
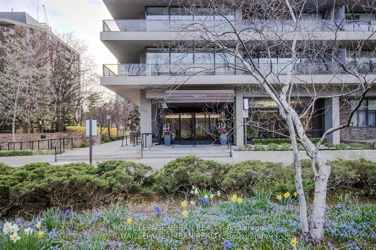
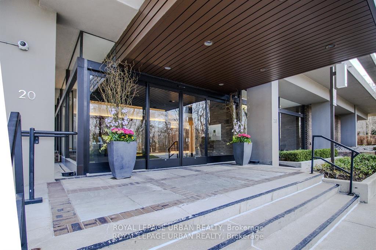
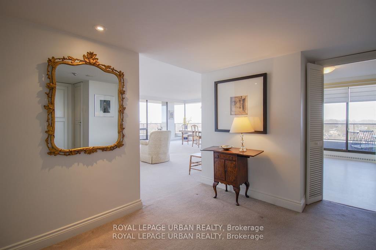




































| Rarely offered coveted 3 bedroom suite at the award winning Avoca apartments. This spacious corner unit boasts 1778 sq ft of living space (was originally 2 separate units) w large principal rooms, floor to ceiling windows w walkouts from every room & an expansive wrap around terrace with gorgeous green ravine views. Building Amenities include 24 hr concierge, fitness rm, sauna, outdoor pool amidst manicured landscaping, party rm, library, & ample visitor parking at grade level. This is a tight knit community steps to ravines, parks, subway, shopping, restaurants & all the best Toronto has to offer. |
| Price | $1,999,900 |
| Taxes: | $0.00 |
| Occupancy: | Vacant |
| Address: | 20 Avoca Aven , Toronto, M4T 2B8, Toronto |
| Postal Code: | M4T 2B8 |
| Province/State: | Toronto |
| Directions/Cross Streets: | Yonge St./St.Clair Ave. E. |
| Level/Floor | Room | Length(ft) | Width(ft) | Descriptions | |
| Room 1 | Main | Foyer | 9.68 | 9.09 | Closet, Broadloom |
| Room 2 | Main | Living Ro | 23.03 | 17.55 | Window Floor to Ceil, NE View, W/O To Balcony |
| Room 3 | Main | Dining Ro | 23.03 | 17.55 | Combined w/Living, Broadloom, W/O To Balcony |
| Room 4 | Main | Kitchen | 13.19 | 10.4 | Double Sink, Cork Floor, W/O To Balcony |
| Room 5 | Main | Primary B | 14.3 | 18.89 | 3 Pc Ensuite, North View, W/W Closet |
| Room 6 | Main | Bedroom 2 | 13.68 | 14.1 | Walk-In Closet(s), North View, W/O To Balcony |
| Room 7 | Main | Bedroom 3 | 14.1 | 10.1 | Double Closet, B/I Shelves, W/O To Balcony |
| Washroom Type | No. of Pieces | Level |
| Washroom Type 1 | 4 | Main |
| Washroom Type 2 | 3 | Main |
| Washroom Type 3 | 0 | |
| Washroom Type 4 | 0 | |
| Washroom Type 5 | 0 |
| Total Area: | 0.00 |
| Sprinklers: | Conc |
| Washrooms: | 2 |
| Heat Type: | Forced Air |
| Central Air Conditioning: | Central Air |
$
%
Years
This calculator is for demonstration purposes only. Always consult a professional
financial advisor before making personal financial decisions.
| Although the information displayed is believed to be accurate, no warranties or representations are made of any kind. |
| ROYAL LEPAGE URBAN REALTY |
- Listing -1 of 0
|
|

Sachi Patel
Broker
Dir:
647-702-7117
Bus:
6477027117
| Book Showing | Email a Friend |
Jump To:
At a Glance:
| Type: | Com - Co-op Apartment |
| Area: | Toronto |
| Municipality: | Toronto C09 |
| Neighbourhood: | Rosedale-Moore Park |
| Style: | Apartment |
| Lot Size: | x 0.00() |
| Approximate Age: | |
| Tax: | $0 |
| Maintenance Fee: | $3,788.59 |
| Beds: | 3 |
| Baths: | 2 |
| Garage: | 0 |
| Fireplace: | N |
| Air Conditioning: | |
| Pool: |
Locatin Map:
Payment Calculator:

Listing added to your favorite list
Looking for resale homes?

By agreeing to Terms of Use, you will have ability to search up to 291533 listings and access to richer information than found on REALTOR.ca through my website.

