
![]()
$1,786,000
Available - For Sale
Listing ID: N12172396
58 Asner Aven , Vaughan, L6A 0W6, York
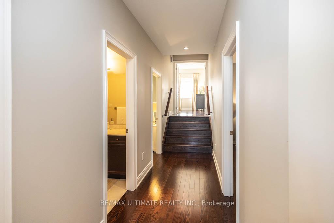
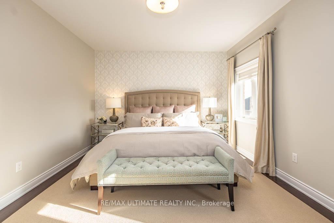
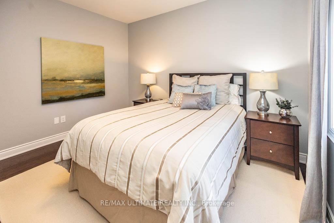
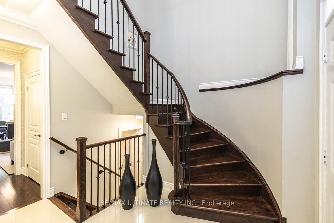
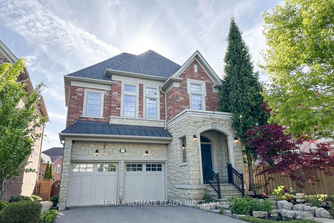
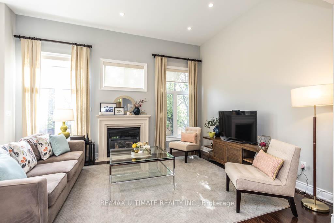
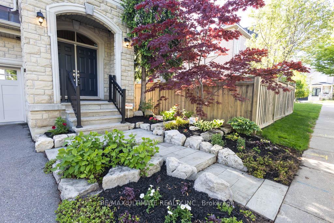
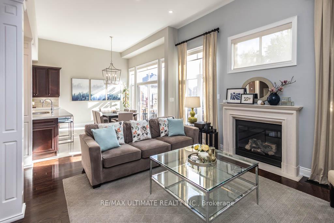
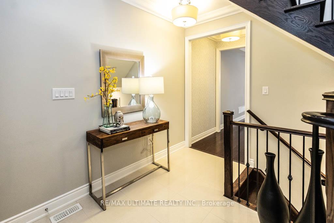
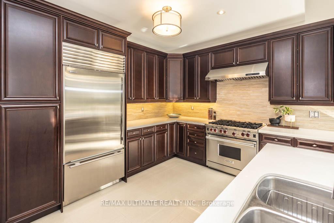
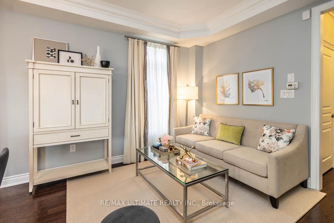
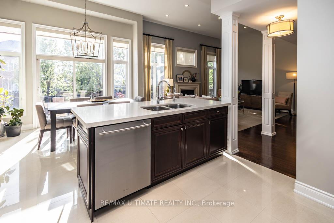
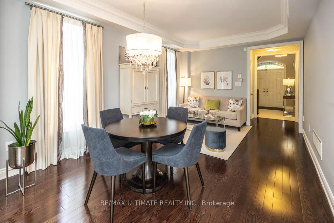
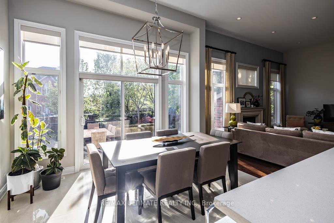
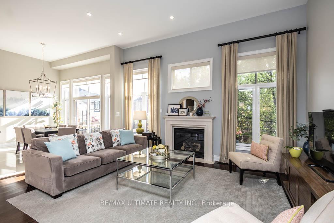
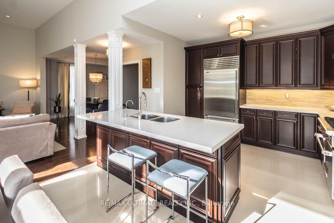
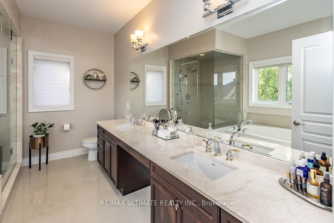
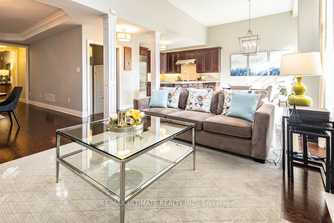
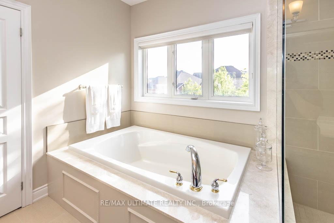
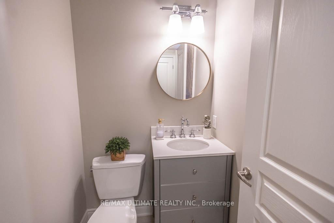
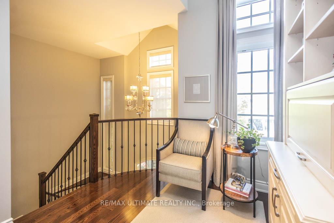
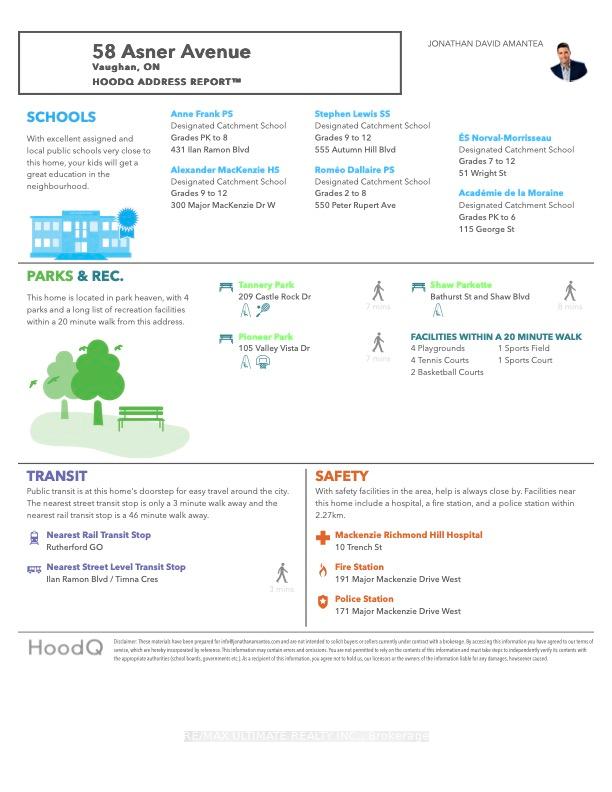
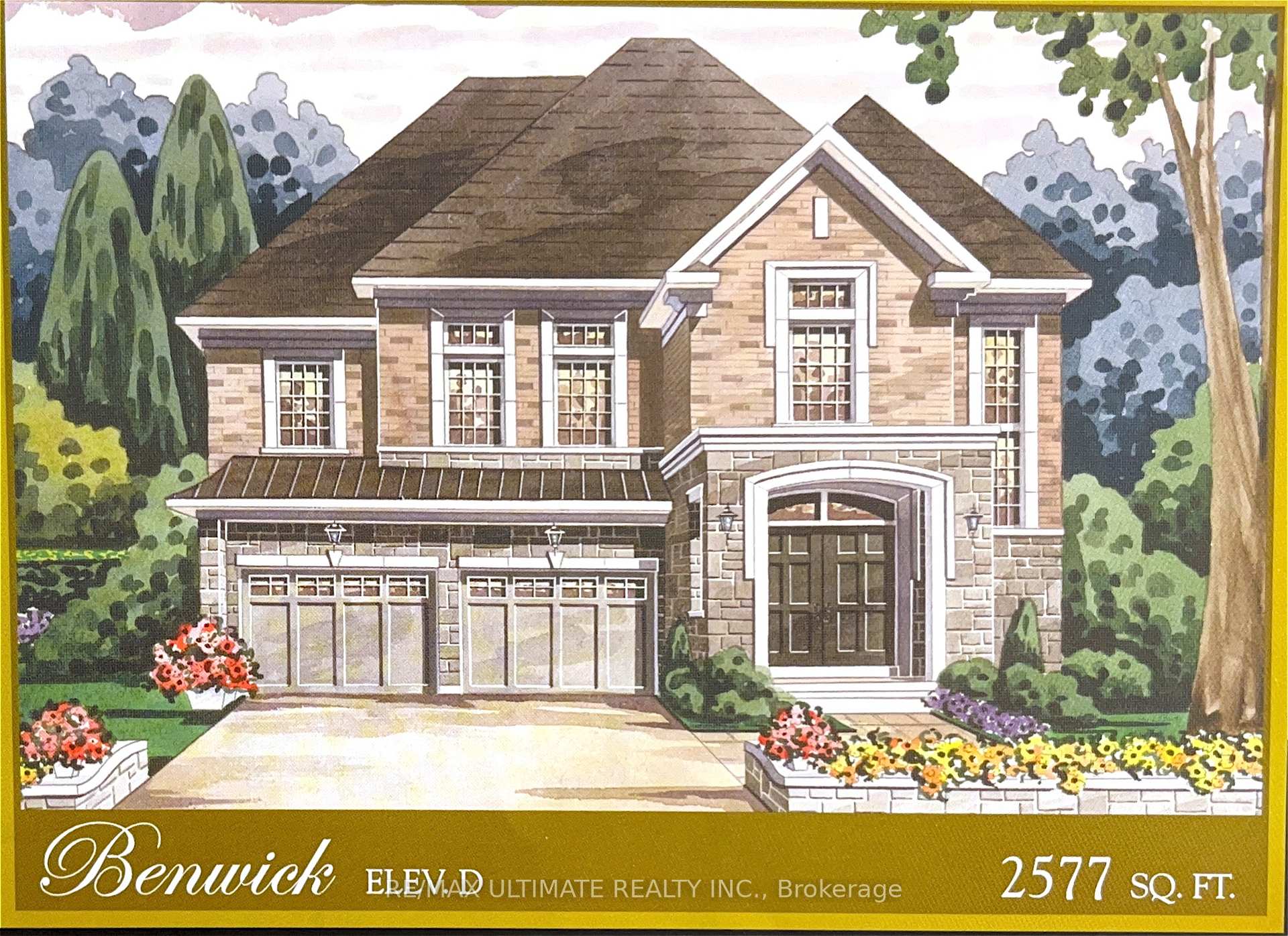

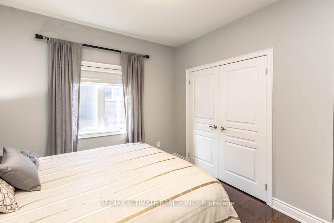
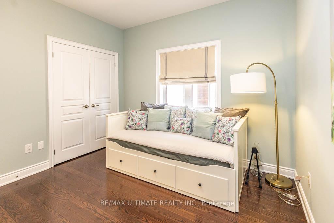
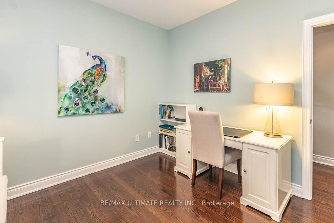
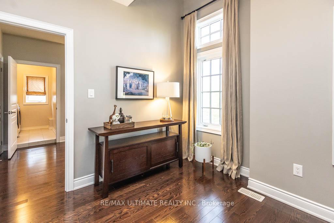
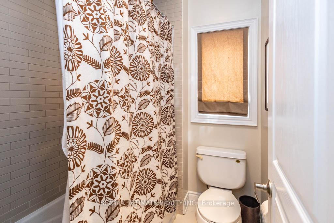
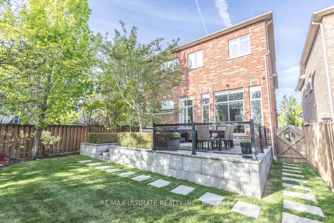
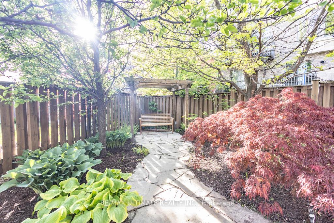
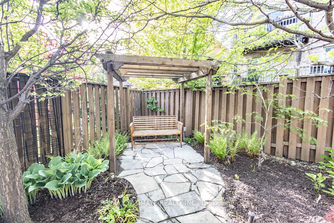
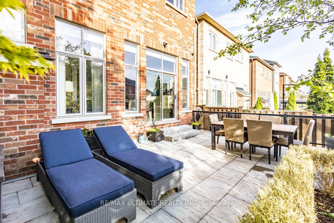
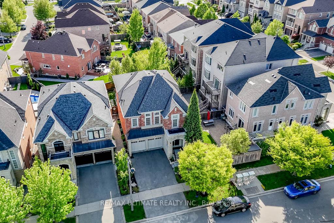
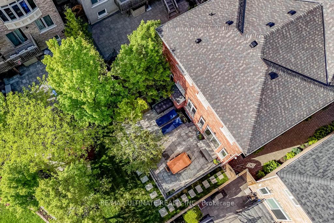
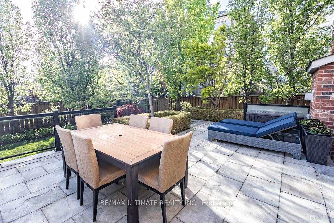
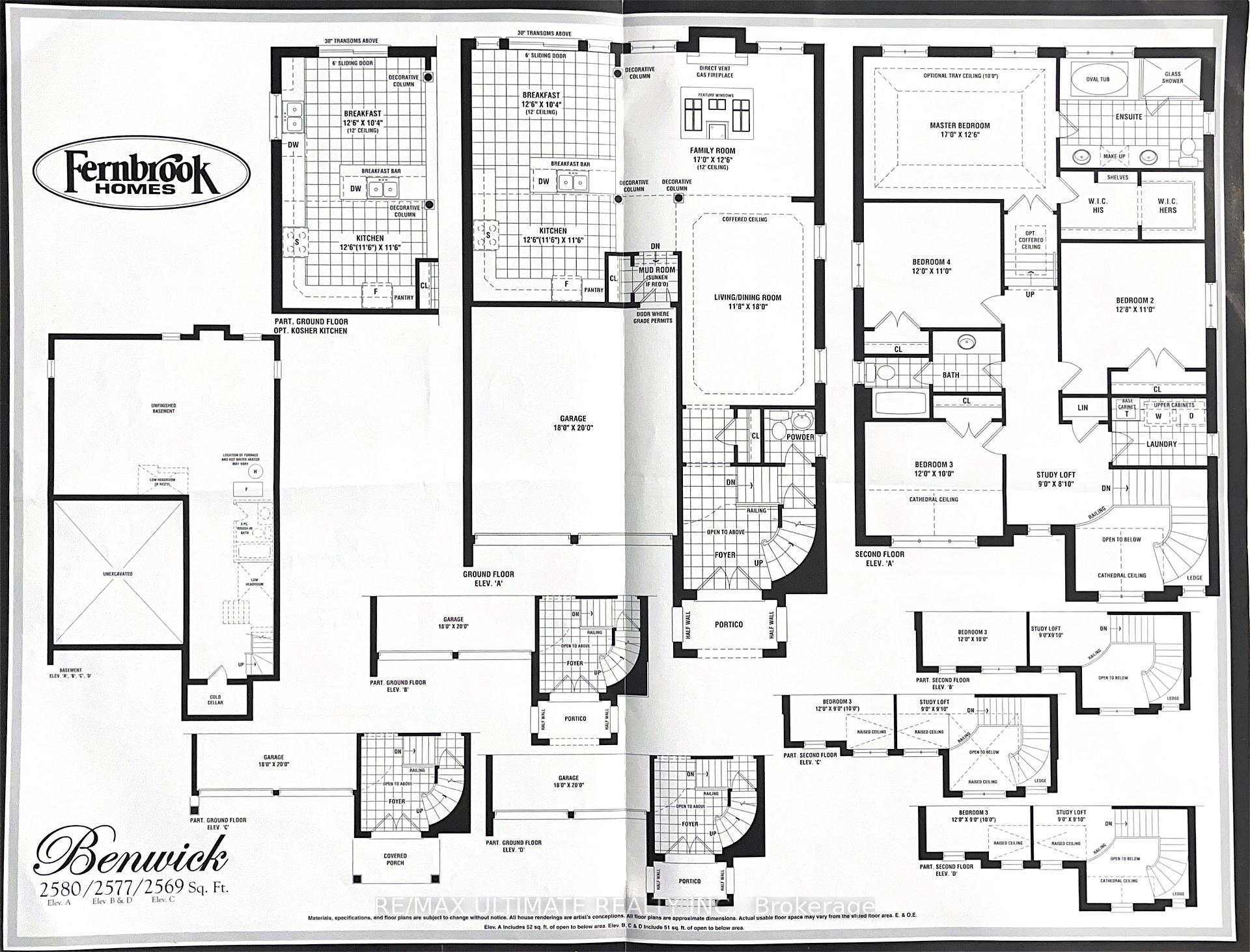
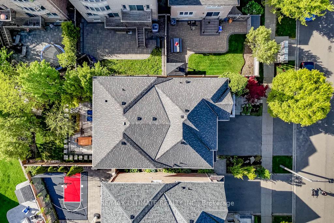
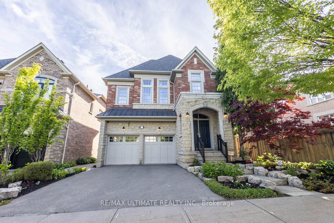
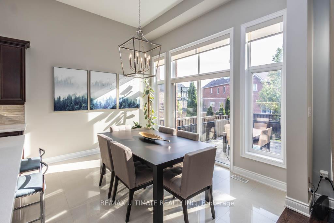
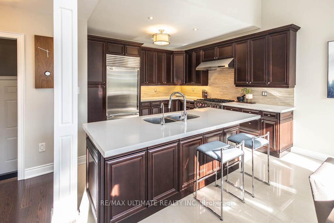
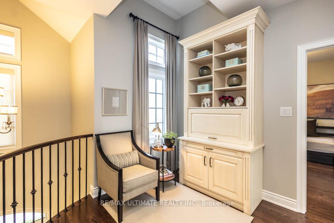
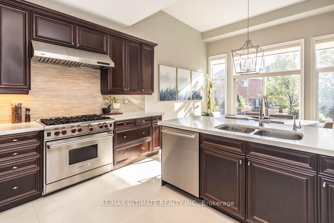
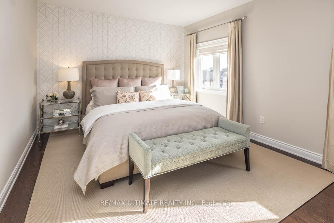
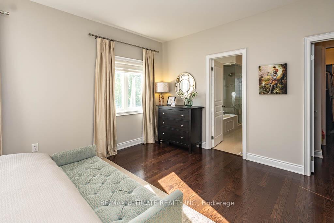
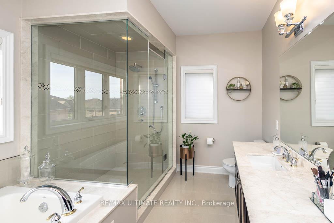
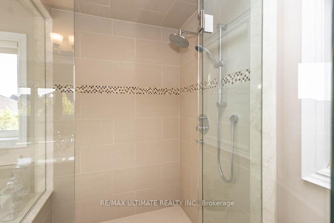

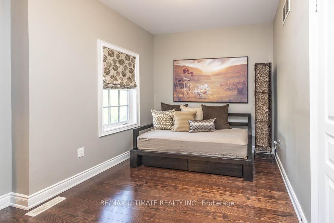
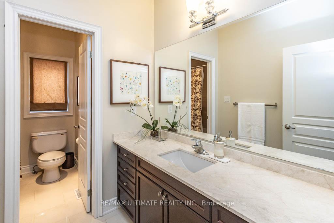
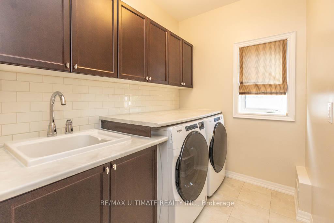
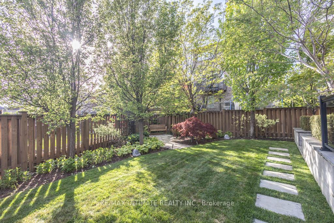
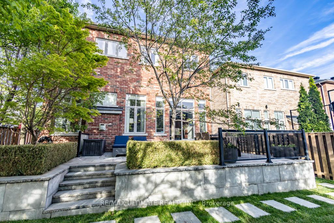





















































| This stunning 2008 Fernbrook executive home offers 2,577 sq ft of luxurious living space, featuring four spacious bedrooms and 2.5 bathrooms. Situated on a premium lot, the residence boasts over $80,000 in builder upgrades, enhancing its elegance and functionality.Upon entering, you're welcomed by a grand foyer with soaring 20-foot ceilings and an elegant chandelier. The open-concept living and dining areas showcase hardwood floors and crown molding, while the family room features a 12-foot cathedral ceiling and a cozy gas fireplace.The gourmet kitchen is a chef's dream, equipped with top-of-the-line stainless steel appliances, including a 36-inch Wolf stove and a Sub-Zero refrigerator. A center island with a breakfast bar, ceramic mosaic backsplash, and double sliding doors leading to the backyard complete this culinary haven.The primary bedroom serves as a private retreat, offering a five-piece ensuite bathroom with a soaking tub and a spacious glass-enclosed shower. Additional bedrooms are equally inviting, each with hardwood floors and ample closet space.The expansive 1,136 sq ft basement with 9-foot ceilings presents endless possibilities for customization. Outside, enjoy a meticulously landscaped backyard with a raised stone patio, pergola, and integrated speakersperfect for entertaining.Located near top-rated schools, community centers, and parks, this exceptional home combines luxury and convenience in a vibrant neighborhood. |
| Price | $1,786,000 |
| Taxes: | $7359.33 |
| Assessment Year: | 2024 |
| Occupancy: | Owner |
| Address: | 58 Asner Aven , Vaughan, L6A 0W6, York |
| Directions/Cross Streets: | Bathurst & Lebovic Campus Dr |
| Rooms: | 12 |
| Bedrooms: | 4 |
| Bedrooms +: | 0 |
| Family Room: | T |
| Basement: | Unfinished |
| Level/Floor | Room | Length(ft) | Width(ft) | Descriptions | |
| Room 1 | Main | Foyer | 12 | 8.99 | Vaulted Ceiling(s), Closet, Double Doors |
| Room 2 | Main | Living Ro | 18.01 | 11.68 | Hardwood Floor, Open Concept, Crown Moulding |
| Room 3 | Main | Dining Ro | 18.01 | 11.68 | Hardwood Floor, Combined w/Living, Crown Moulding |
| Room 4 | Main | Family Ro | 16.99 | 11.51 | Hardwood Floor, Cathedral Ceiling(s), Gas Fireplace |
| Room 5 | Main | Kitchen | 12.5 | 11.51 | Tile Floor, Centre Island, Stainless Steel Appl |
| Room 6 | Main | Breakfast | 12.5 | 10.33 | Tile Floor, W/O To Patio, Breakfast Bar |
| Room 7 | Second | Primary B | 16.99 | 12.5 | Hardwood Floor, 5 Pc Ensuite, Walk-In Closet(s) |
| Room 8 | Second | Bedroom 2 | 12.66 | 10.99 | Hardwood Floor, Double Closet, Vaulted Ceiling(s) |
| Room 9 | Second | Bedroom 3 | 12 | 10.99 | Hardwood Floor, Double Closet |
| Room 10 | Second | Bedroom 4 | 12 | 10 | Hardwood Floor, Double Closet |
| Room 11 | Second | Den | 8.99 | 8.86 | Hardwood Floor, B/I Bookcase, Open Concept |
| Room 12 | Second | Laundry | 8 | 6 | Tile Floor, Backsplash |
| Washroom Type | No. of Pieces | Level |
| Washroom Type 1 | 2 | In Betwe |
| Washroom Type 2 | 4 | Second |
| Washroom Type 3 | 5 | Second |
| Washroom Type 4 | 0 | |
| Washroom Type 5 | 0 |
| Total Area: | 0.00 |
| Property Type: | Detached |
| Style: | 2-Storey |
| Exterior: | Brick, Stone |
| Garage Type: | Attached |
| (Parking/)Drive: | Private Do |
| Drive Parking Spaces: | 2 |
| Park #1 | |
| Parking Type: | Private Do |
| Park #2 | |
| Parking Type: | Private Do |
| Pool: | None |
| Approximatly Square Footage: | 2500-3000 |
| Property Features: | Rec./Commun., School |
| CAC Included: | N |
| Water Included: | N |
| Cabel TV Included: | N |
| Common Elements Included: | N |
| Heat Included: | N |
| Parking Included: | N |
| Condo Tax Included: | N |
| Building Insurance Included: | N |
| Fireplace/Stove: | Y |
| Heat Type: | Forced Air |
| Central Air Conditioning: | Central Air |
| Central Vac: | Y |
| Laundry Level: | Syste |
| Ensuite Laundry: | F |
| Sewers: | Sewer |
$
%
Years
This calculator is for demonstration purposes only. Always consult a professional
financial advisor before making personal financial decisions.
| Although the information displayed is believed to be accurate, no warranties or representations are made of any kind. |
| RE/MAX ULTIMATE REALTY INC. |
- Listing -1 of 0
|
|

Sachi Patel
Broker
Dir:
647-702-7117
Bus:
6477027117
| Virtual Tour | Book Showing | Email a Friend |
Jump To:
At a Glance:
| Type: | Freehold - Detached |
| Area: | York |
| Municipality: | Vaughan |
| Neighbourhood: | Patterson |
| Style: | 2-Storey |
| Lot Size: | x 120.24(Feet) |
| Approximate Age: | |
| Tax: | $7,359.33 |
| Maintenance Fee: | $0 |
| Beds: | 4 |
| Baths: | 3 |
| Garage: | 0 |
| Fireplace: | Y |
| Air Conditioning: | |
| Pool: | None |
Locatin Map:
Payment Calculator:

Listing added to your favorite list
Looking for resale homes?

By agreeing to Terms of Use, you will have ability to search up to 291533 listings and access to richer information than found on REALTOR.ca through my website.

