
![]()
$899,900
Available - For Sale
Listing ID: X12172385
186 Schmidt Driv , Wellington North, N0G 1A0, Wellington


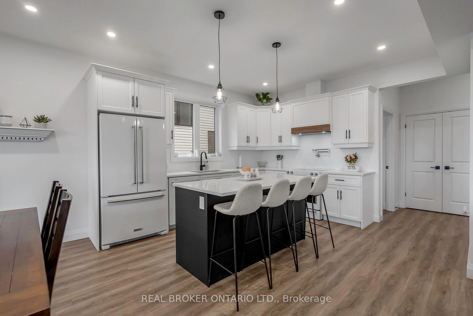
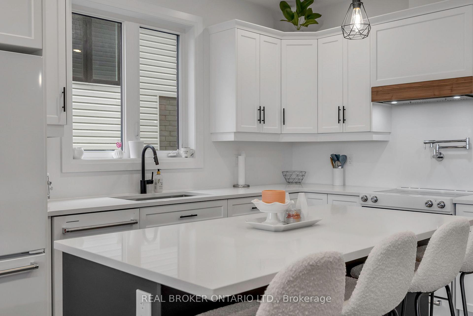
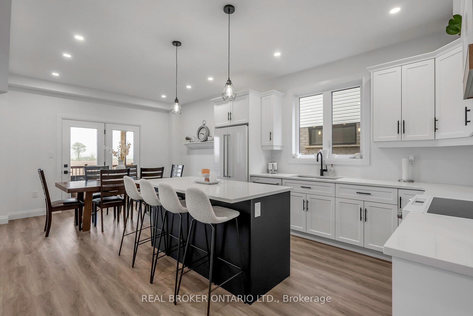
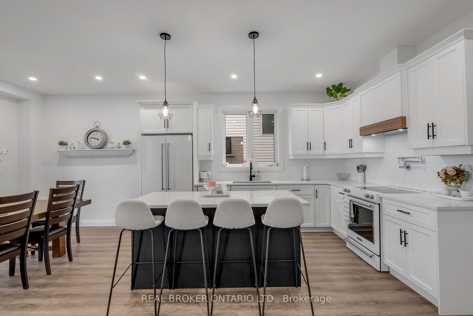
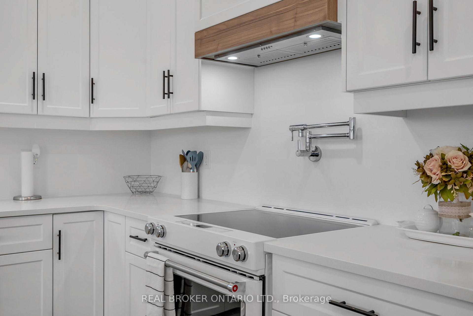
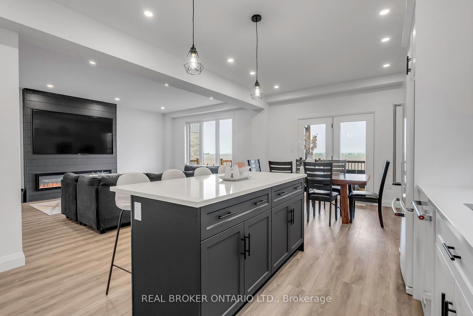
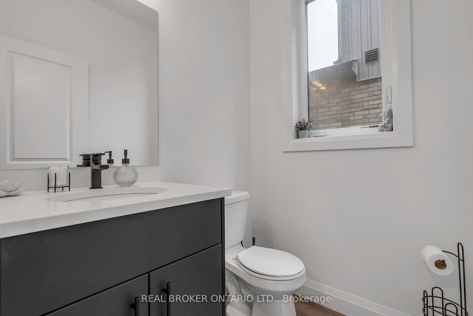
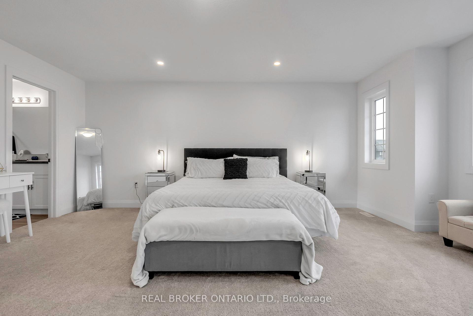


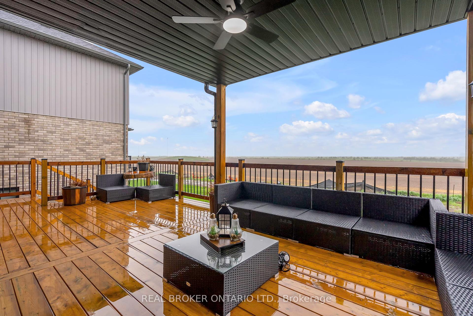
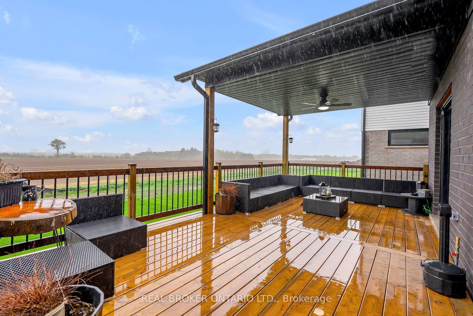

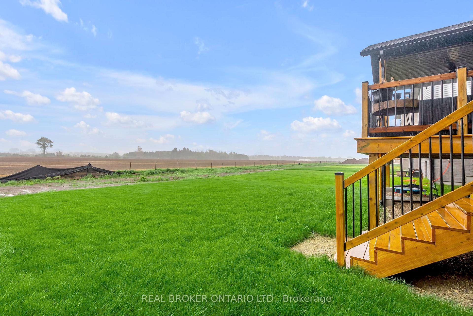
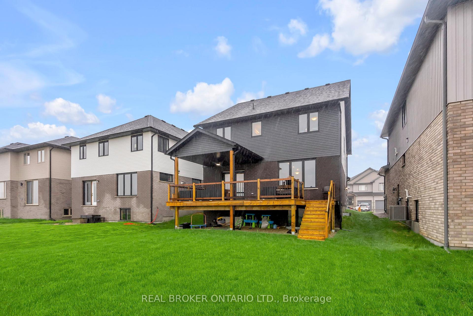
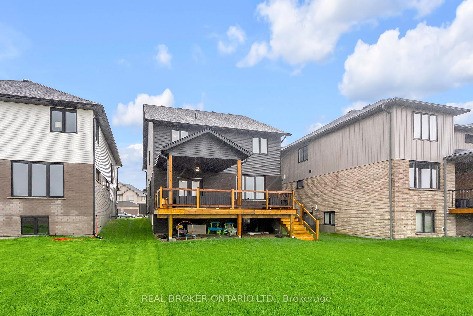
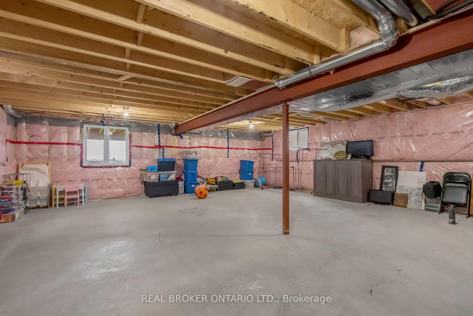
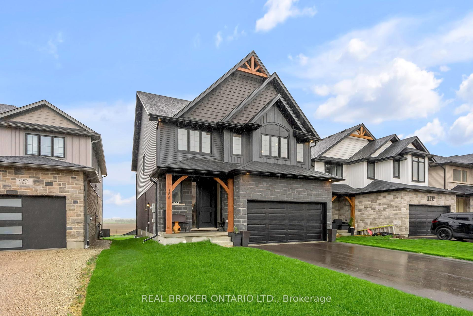
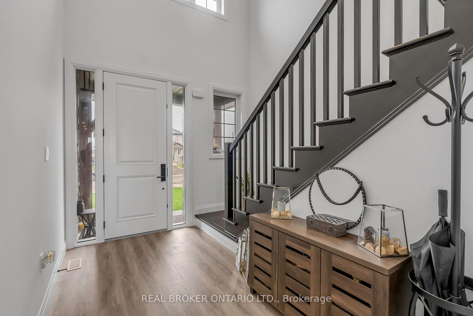
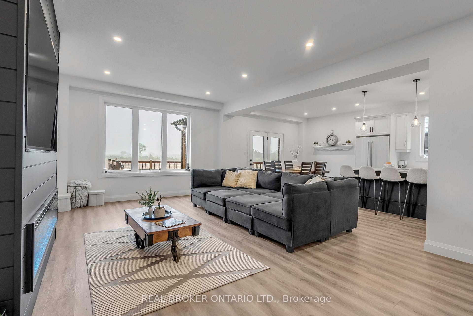
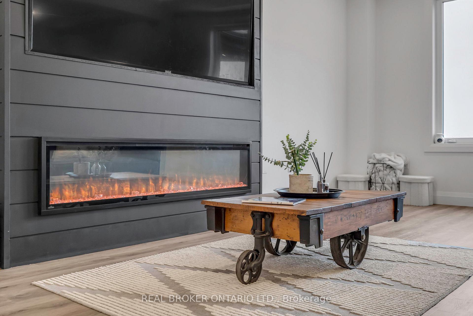
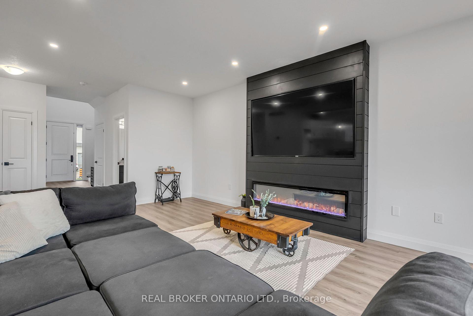

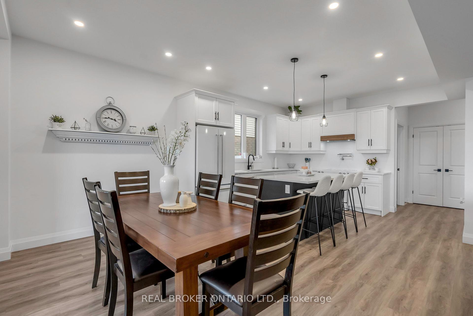

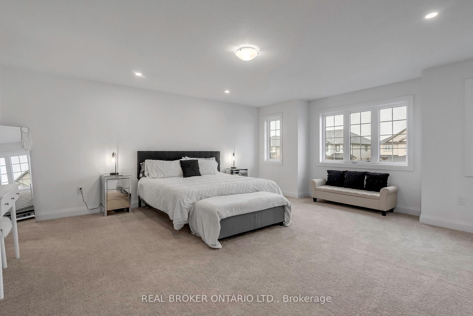
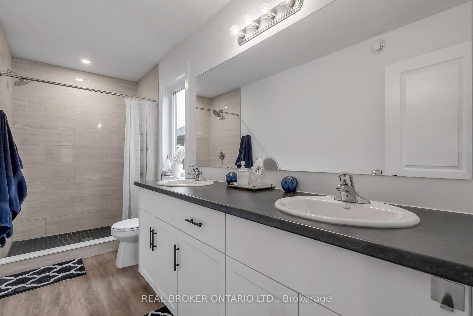
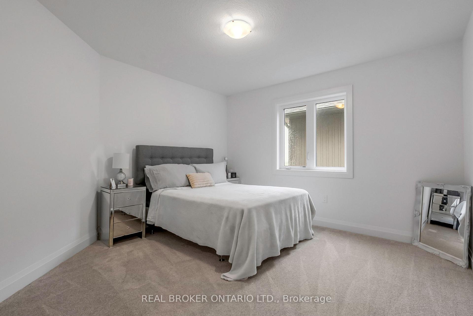
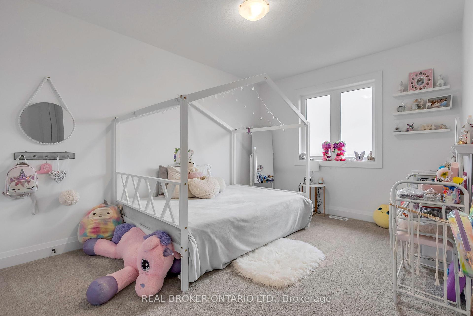

































| Welcome to 186 Schmidt Drive a stunning, less than 1-year-old detached home located in a beautiful and family-friendly neighborhood. This elegant 4-bedroom, 3-bathroom home features modern finishes and a spacious open-concept layout perfect for everyday living and entertaining. Enjoy a bright and airy main floor with pot lights throughout, gorgeous flooring, and an impressive open-to-above foyer that creates a grand first impression. The chef-inspired kitchen flows seamlessly into the dining and living areas, ideal for hosting. Walk out to your custom-built deck and enjoy a private backyard with no homes behind a rare find! The primary bedroom is a true retreat, offering a walk-in closet and a luxurious ensuite. Generously sized bedrooms provide ample space for the whole family. The unfinished basement, complete with massive windows and a separate side entrance, is a blank canvas ready for your personal touch whether it's an income suite, recreation space, or home office. Don't miss this incredible opportunity to own a beautiful, move-in-ready home with future potential in a highly desirable location. |
| Price | $899,900 |
| Taxes: | $0.00 |
| Assessment Year: | 2024 |
| Occupancy: | Owner |
| Address: | 186 Schmidt Driv , Wellington North, N0G 1A0, Wellington |
| Directions/Cross Streets: | Eliza St to Eastview Drive, then right onto Schmidt Drive |
| Rooms: | 8 |
| Bedrooms: | 4 |
| Bedrooms +: | 0 |
| Family Room: | F |
| Basement: | Separate Ent, Unfinished |
| Washroom Type | No. of Pieces | Level |
| Washroom Type 1 | 2 | Main |
| Washroom Type 2 | 4 | Second |
| Washroom Type 3 | 4 | Second |
| Washroom Type 4 | 0 | |
| Washroom Type 5 | 0 |
| Total Area: | 0.00 |
| Property Type: | Detached |
| Style: | 2-Storey |
| Exterior: | Brick, Aluminum Siding |
| Garage Type: | Attached |
| Drive Parking Spaces: | 4 |
| Pool: | None |
| Approximatly Square Footage: | 2000-2500 |
| CAC Included: | N |
| Water Included: | N |
| Cabel TV Included: | N |
| Common Elements Included: | N |
| Heat Included: | N |
| Parking Included: | N |
| Condo Tax Included: | N |
| Building Insurance Included: | N |
| Fireplace/Stove: | Y |
| Heat Type: | Forced Air |
| Central Air Conditioning: | Central Air |
| Central Vac: | N |
| Laundry Level: | Syste |
| Ensuite Laundry: | F |
| Sewers: | Sewer |
$
%
Years
This calculator is for demonstration purposes only. Always consult a professional
financial advisor before making personal financial decisions.
| Although the information displayed is believed to be accurate, no warranties or representations are made of any kind. |
| REAL BROKER ONTARIO LTD. |
- Listing -1 of 0
|
|

Sachi Patel
Broker
Dir:
647-702-7117
Bus:
6477027117
| Virtual Tour | Book Showing | Email a Friend |
Jump To:
At a Glance:
| Type: | Freehold - Detached |
| Area: | Wellington |
| Municipality: | Wellington North |
| Neighbourhood: | Arthur |
| Style: | 2-Storey |
| Lot Size: | x 126.08(Feet) |
| Approximate Age: | |
| Tax: | $0 |
| Maintenance Fee: | $0 |
| Beds: | 4 |
| Baths: | 3 |
| Garage: | 0 |
| Fireplace: | Y |
| Air Conditioning: | |
| Pool: | None |
Locatin Map:
Payment Calculator:

Listing added to your favorite list
Looking for resale homes?

By agreeing to Terms of Use, you will have ability to search up to 291533 listings and access to richer information than found on REALTOR.ca through my website.

