
![]()
$4,100
Available - For Rent
Listing ID: N12172400
40 Littleriver Cour , Vaughan, L6A 0K3, York
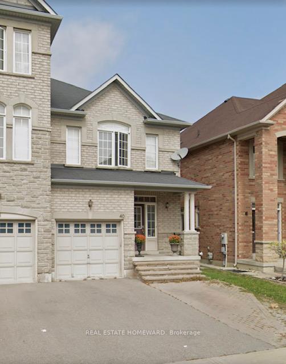
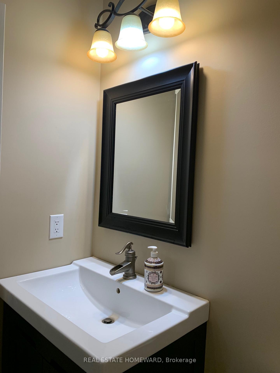

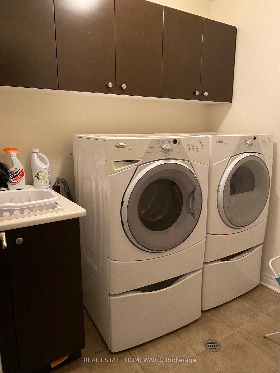
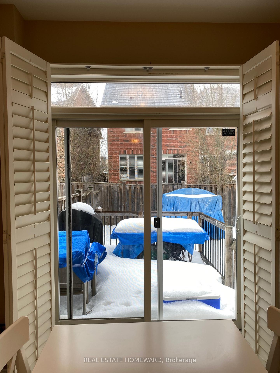
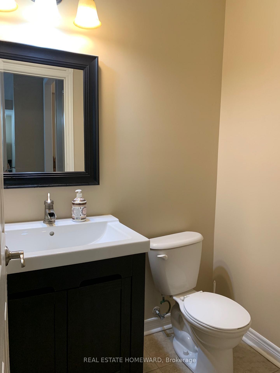
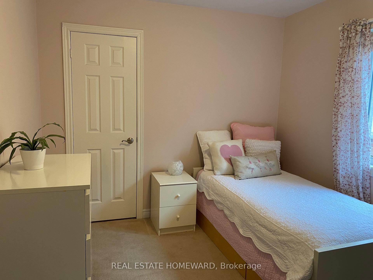
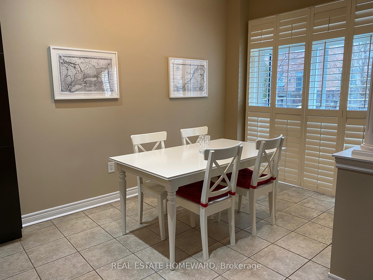
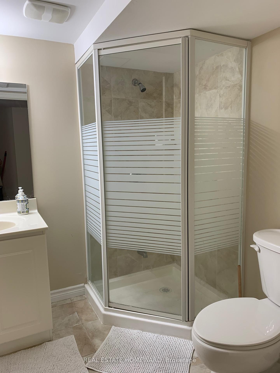
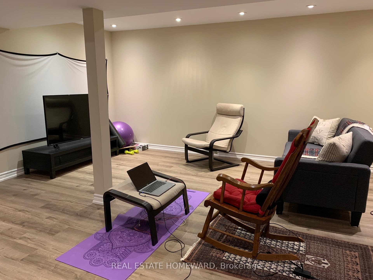
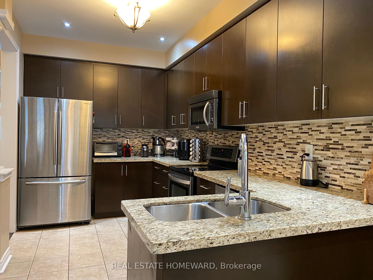
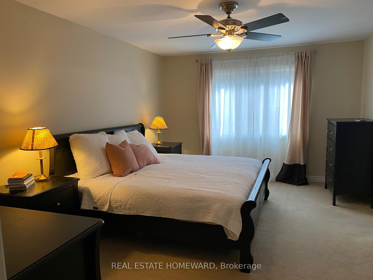

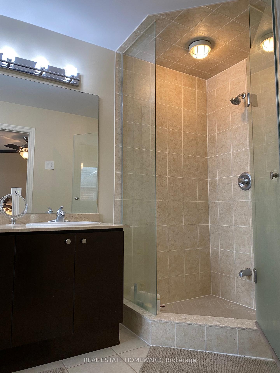
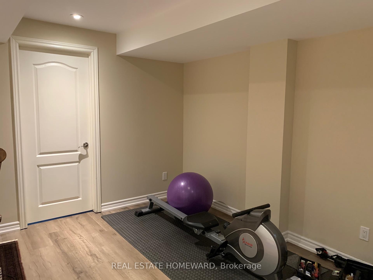
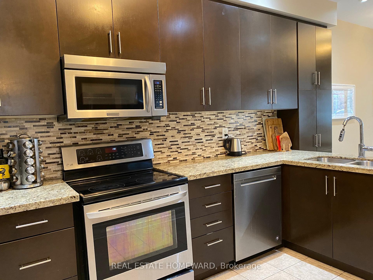
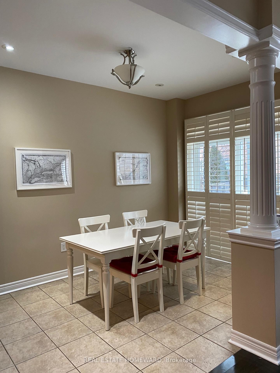
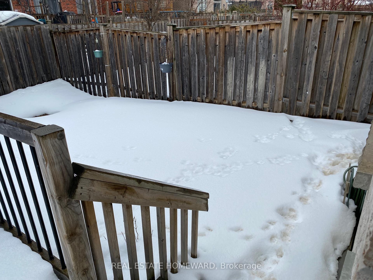
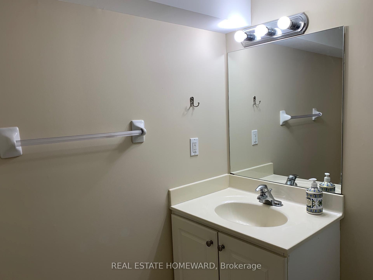

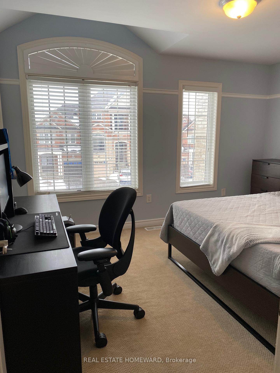
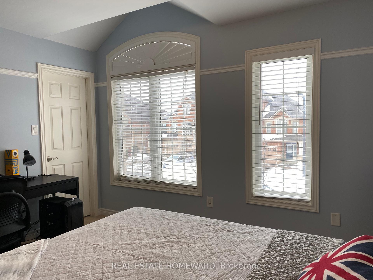
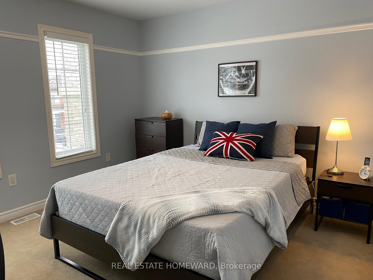
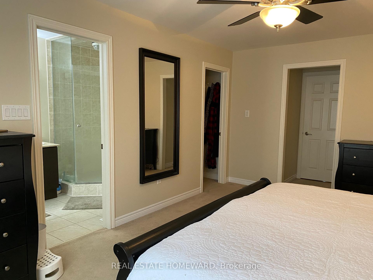
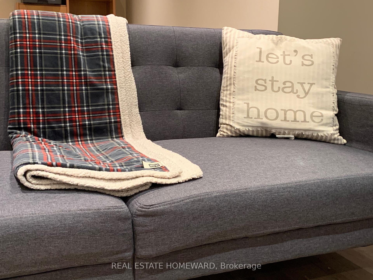
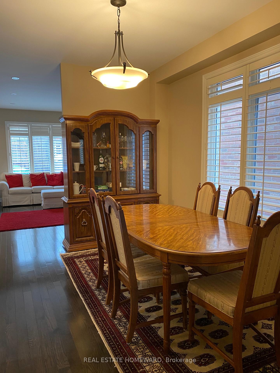

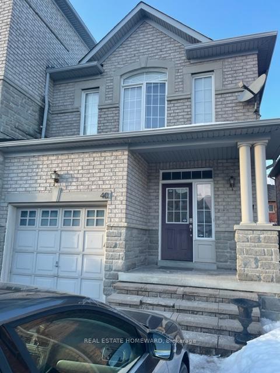
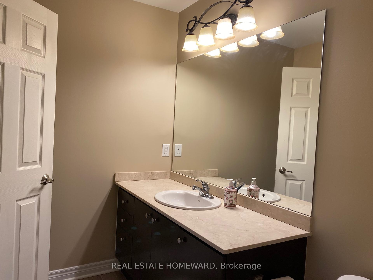
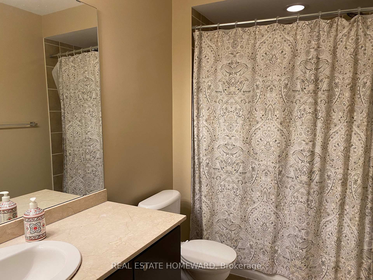
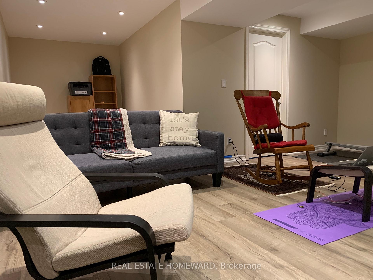
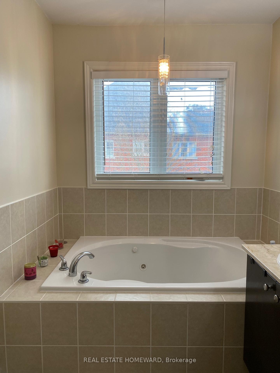
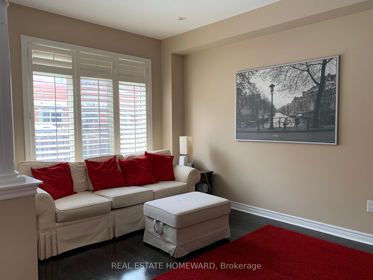
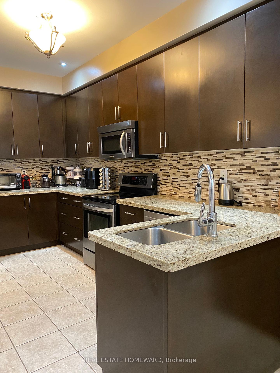
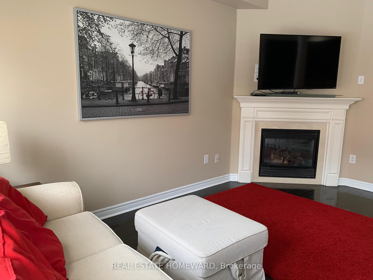
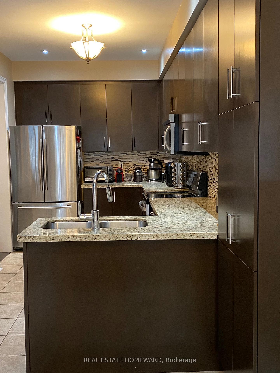
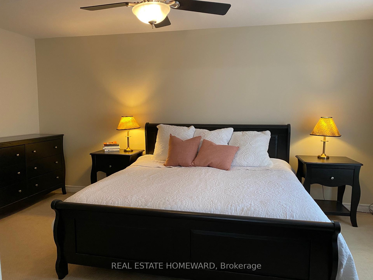





































| Welcome home to this gorgeous executive townhouse in Upper Thornhill Estates. End unit with contemporary flair designed with easy, elegant entertaining in mind. Close to shopping, gyms, restaurants, and synagogue. Oodles of storage and generously proportioned rooms throughout. Basement has 3-pc bath, bedroom, office and family room space for casual gatherings or work from home opportunity. Almost 2600 sq ft of livable space! Tenant pays 100% of utilities. |
| Price | $4,100 |
| Taxes: | $0.00 |
| Occupancy: | Tenant |
| Address: | 40 Littleriver Cour , Vaughan, L6A 0K3, York |
| Directions/Cross Streets: | Bathurst/Rutherford/Ilan Ramon |
| Rooms: | 8 |
| Rooms +: | 2 |
| Bedrooms: | 3 |
| Bedrooms +: | 1 |
| Family Room: | T |
| Basement: | Finished |
| Furnished: | Unfu |
| Level/Floor | Room | Length(ft) | Width(ft) | Descriptions | |
| Room 1 | Main | Living Ro | 16.01 | 10.99 | Hardwood Floor, Gas Fireplace, Overlooks Backyard |
| Room 2 | Main | Dining Ro | 12.96 | 9.81 | Separate Room, Hardwood Floor, Open Concept |
| Room 3 | Main | Kitchen | 13.81 | 8.2 | Granite Counters, Ceramic Floor, Stainless Steel Appl |
| Room 4 | Main | Breakfast | 13.81 | 8.2 | Walk-Out, Ceramic Floor, California Shutters |
| Room 5 | Second | Primary B | 16.99 | 11.97 | Walk-In Closet(s), Broadloom, 5 Pc Ensuite |
| Room 6 | Second | Bedroom 2 | 12.73 | 10.99 | Walk-In Closet(s), Broadloom, Cathedral Ceiling(s) |
| Room 7 | Second | Bedroom 3 | 10.99 | 9.32 | Closet, Broadloom |
| Room 8 | Second | Laundry | Ceramic Floor, Laundry Sink | ||
| Room 9 | Basement | Bedroom | 10.99 | 10.99 | Closet, Vinyl Floor, Window |
| Room 10 | Basement | Family Ro | 19.32 | 15.71 | Pot Lights, Vinyl Floor, Open Concept |
| Washroom Type | No. of Pieces | Level |
| Washroom Type 1 | 5 | Second |
| Washroom Type 2 | 4 | Second |
| Washroom Type 3 | 3 | Basement |
| Washroom Type 4 | 0 | |
| Washroom Type 5 | 0 |
| Total Area: | 0.00 |
| Property Type: | Att/Row/Townhouse |
| Style: | 2-Storey |
| Exterior: | Brick |
| Garage Type: | Built-In |
| Drive Parking Spaces: | 2 |
| Pool: | None |
| Laundry Access: | Sink, In-Suit |
| Approximatly Square Footage: | 1500-2000 |
| Property Features: | Place Of Wor, Public Transit |
| CAC Included: | N |
| Water Included: | N |
| Cabel TV Included: | N |
| Common Elements Included: | N |
| Heat Included: | N |
| Parking Included: | Y |
| Condo Tax Included: | N |
| Building Insurance Included: | N |
| Fireplace/Stove: | Y |
| Heat Type: | Forced Air |
| Central Air Conditioning: | Central Air |
| Central Vac: | N |
| Laundry Level: | Syste |
| Ensuite Laundry: | F |
| Sewers: | Sewer |
| Although the information displayed is believed to be accurate, no warranties or representations are made of any kind. |
| REAL ESTATE HOMEWARD |
- Listing -1 of 0
|
|

Sachi Patel
Broker
Dir:
647-702-7117
Bus:
6477027117
| Book Showing | Email a Friend |
Jump To:
At a Glance:
| Type: | Freehold - Att/Row/Townhouse |
| Area: | York |
| Municipality: | Vaughan |
| Neighbourhood: | Patterson |
| Style: | 2-Storey |
| Lot Size: | x 109.91(Feet) |
| Approximate Age: | |
| Tax: | $0 |
| Maintenance Fee: | $0 |
| Beds: | 3+1 |
| Baths: | 3 |
| Garage: | 0 |
| Fireplace: | Y |
| Air Conditioning: | |
| Pool: | None |
Locatin Map:

Listing added to your favorite list
Looking for resale homes?

By agreeing to Terms of Use, you will have ability to search up to 291533 listings and access to richer information than found on REALTOR.ca through my website.

