
![]()
$739,900
Available - For Sale
Listing ID: W12172401
29 Gulliver Cres , Brampton, L6S 1T1, Peel
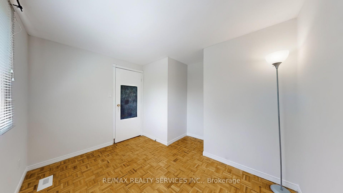

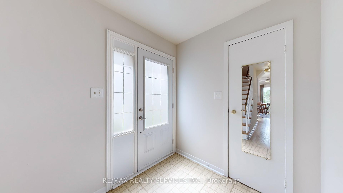
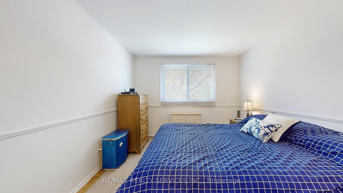

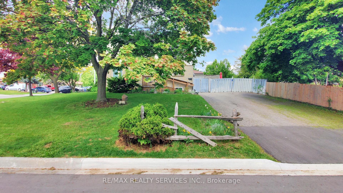
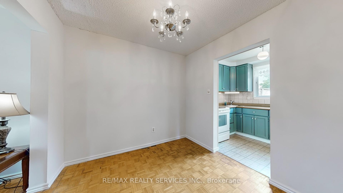

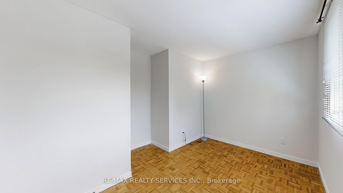
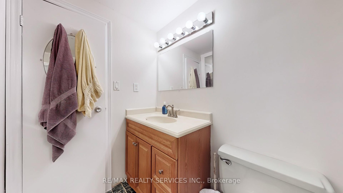
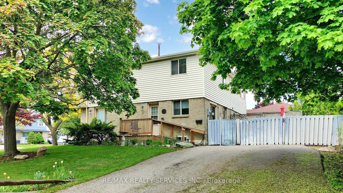
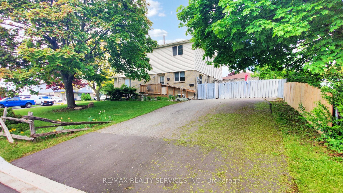
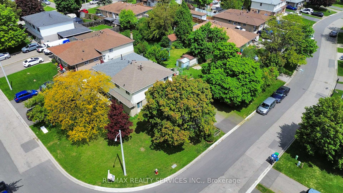
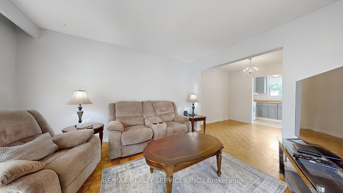
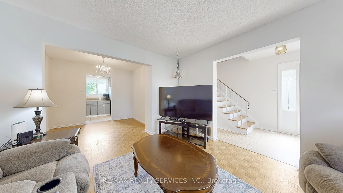
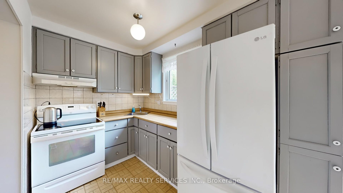
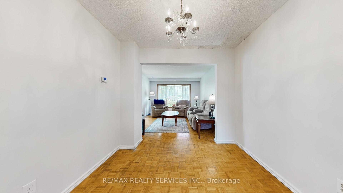
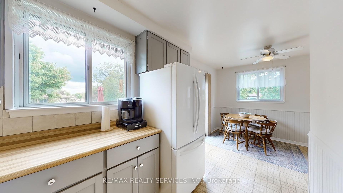
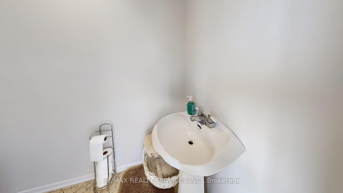
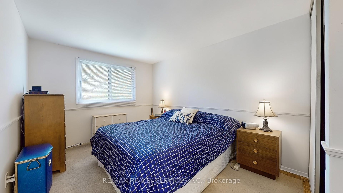
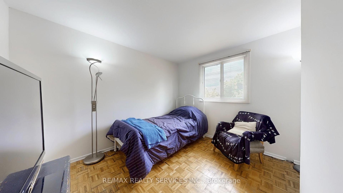
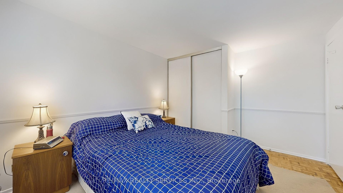
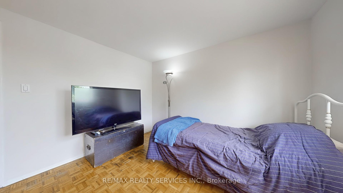
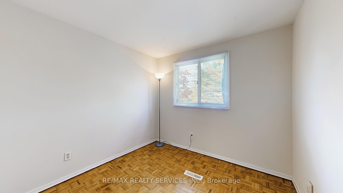
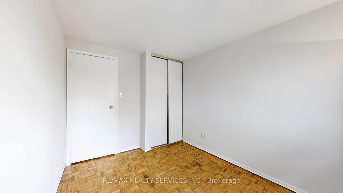
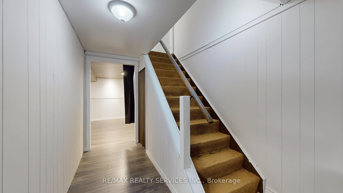
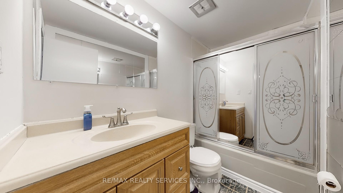
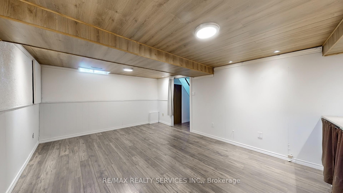
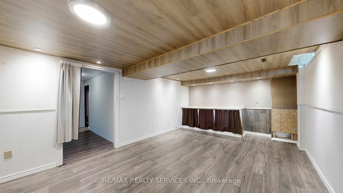
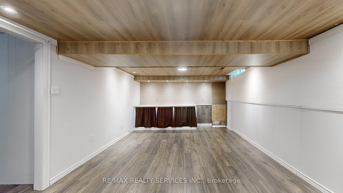
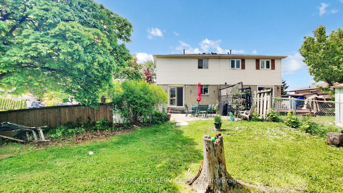
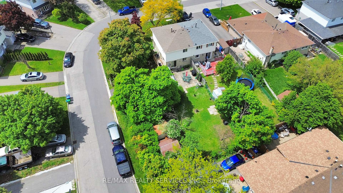
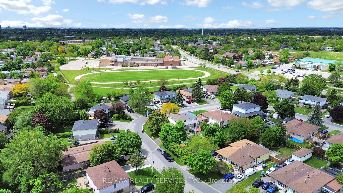
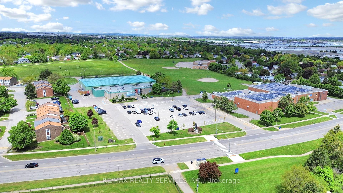
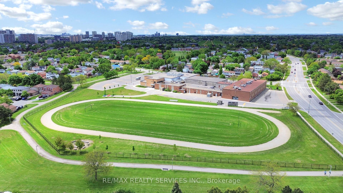
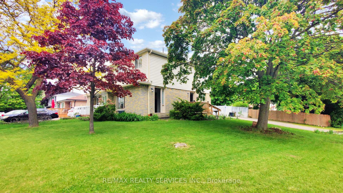
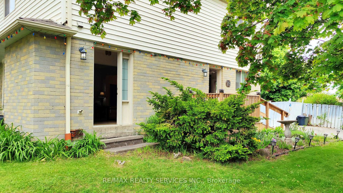
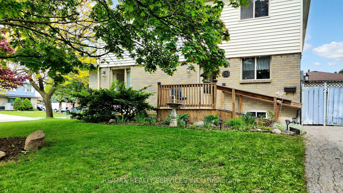

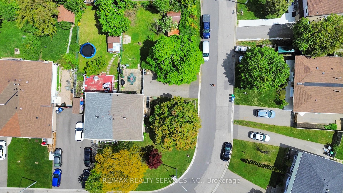


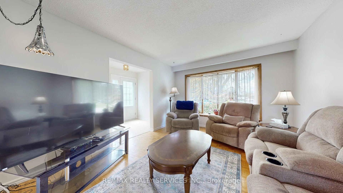
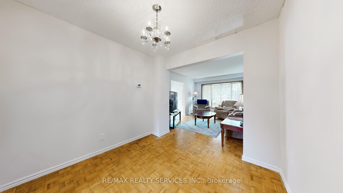
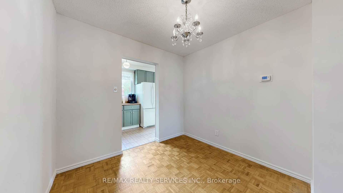
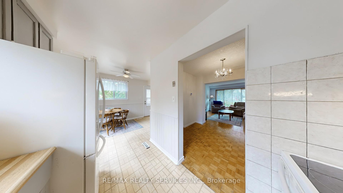
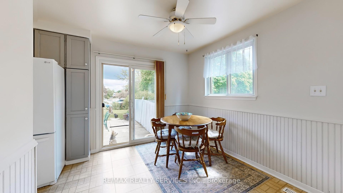
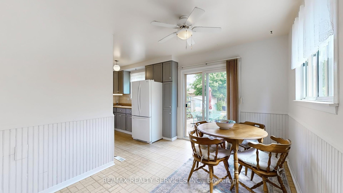
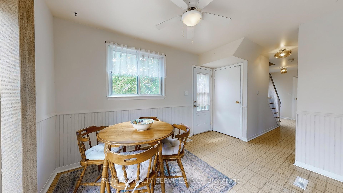
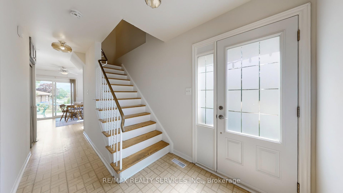
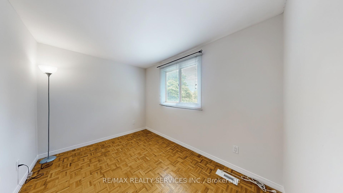
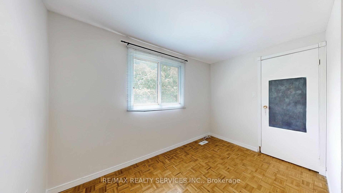
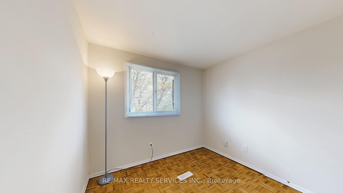
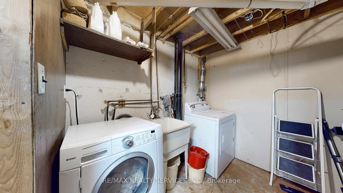
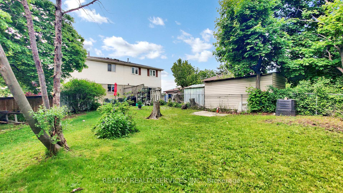
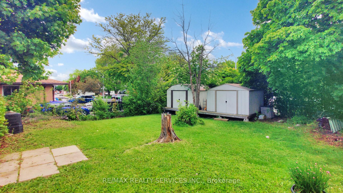
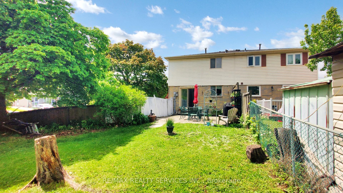
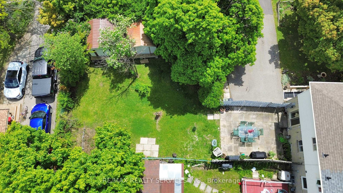
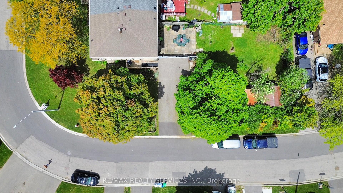
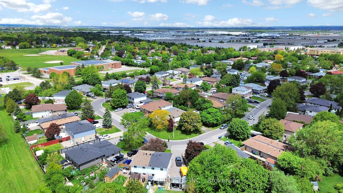




























































| Welcome to 29 Gulliver Crescent Priced for Quick Action! This spacious 4-bedroom semi-detached home is perfectly situated on a quiet, family-friendly street and boasts a premium oversized corner lot ideal for gardening enthusiasts, future pool installation, or potential expansion! Step inside to find a freshly painted interior that offers a blank canvas for your personal touches. The main floor features a bright and airy open-concept living and dining area, a functional kitchen with a breakfast/Eat-In Area, and a convenient powder room. With two entrances, there's potential for an easy separate basement entry a fantastic opportunity for future income potential or multigenerational living. Upstairs, you'll find four generously sized bedrooms, a 4-piece bathroom, and a large linen closet for added storage. Need more space? Head to the finished basement, offering a versatile rec/entertainment room, a spacious work room/laundry area, and a handy cantina perfect for extra storage or a wine cellar. The extra-wide double driveway accommodates up to 6 cars, and the lush front and backyard provide excellent privacy and outdoor enjoyment. Located in a prime neighborhood with easy access to top-rated schools, community centres, parks, shopping, public transit, and more this home truly has it all! Don't miss this opportunity make 29 Gulliver Crescent your new home today! |
| Price | $739,900 |
| Taxes: | $4505.00 |
| Assessment Year: | 2024 |
| Occupancy: | Owner |
| Address: | 29 Gulliver Cres , Brampton, L6S 1T1, Peel |
| Directions/Cross Streets: | Torbram Rd/Central Park Dr/Greenmount Rd |
| Rooms: | 8 |
| Rooms +: | 1 |
| Bedrooms: | 4 |
| Bedrooms +: | 0 |
| Family Room: | F |
| Basement: | Finished |
| Level/Floor | Room | Length(ft) | Width(ft) | Descriptions | |
| Room 1 | Ground | Living Ro | 13.28 | 11.55 | Open Concept, Parquet, Bay Window |
| Room 2 | Ground | Dining Ro | 8.56 | 9.18 | Open Concept, Parquet |
| Room 3 | Ground | Kitchen | 9.77 | 6.46 | Tile Floor, Window, Stainless Steel Sink |
| Room 4 | Ground | Breakfast | 11.51 | 9.41 | W/O To Garden, Ceiling Fan(s), Window |
| Room 5 | Second | Primary B | 9.87 | 13.81 | Double Closet, Parquet, Large Window |
| Room 6 | Second | Bedroom 2 | 10.79 | 10.82 | Parquet, Window, Closet |
| Room 7 | Second | Bedroom 3 | 10.76 | 7.94 | Parquet, Window, Closet |
| Room 8 | Second | Bedroom 4 | 9.09 | 8.79 | Parquet, Window, Closet |
| Room 9 | Basement | Recreatio | 18.11 | 12.43 | Laminate, Pot Lights |
| Room 10 | Basement | Utility R | 16.47 | 11.12 | Combined w/Laundry, Laundry Sink |
| Room 11 | Basement | Cold Room | 6.56 | 5.64 |
| Washroom Type | No. of Pieces | Level |
| Washroom Type 1 | 2 | Ground |
| Washroom Type 2 | 4 | Second |
| Washroom Type 3 | 0 | |
| Washroom Type 4 | 0 | |
| Washroom Type 5 | 0 |
| Total Area: | 0.00 |
| Property Type: | Semi-Detached |
| Style: | 2-Storey |
| Exterior: | Brick, Vinyl Siding |
| Garage Type: | None |
| (Parking/)Drive: | Private Do |
| Drive Parking Spaces: | 6 |
| Park #1 | |
| Parking Type: | Private Do |
| Park #2 | |
| Parking Type: | Private Do |
| Pool: | None |
| Other Structures: | Shed |
| Approximatly Square Footage: | 1100-1500 |
| CAC Included: | N |
| Water Included: | N |
| Cabel TV Included: | N |
| Common Elements Included: | N |
| Heat Included: | N |
| Parking Included: | N |
| Condo Tax Included: | N |
| Building Insurance Included: | N |
| Fireplace/Stove: | N |
| Heat Type: | Forced Air |
| Central Air Conditioning: | Central Air |
| Central Vac: | N |
| Laundry Level: | Syste |
| Ensuite Laundry: | F |
| Sewers: | Sewer |
$
%
Years
This calculator is for demonstration purposes only. Always consult a professional
financial advisor before making personal financial decisions.
| Although the information displayed is believed to be accurate, no warranties or representations are made of any kind. |
| RE/MAX REALTY SERVICES INC. |
- Listing -1 of 0
|
|

Sachi Patel
Broker
Dir:
647-702-7117
Bus:
6477027117
| Virtual Tour | Book Showing | Email a Friend |
Jump To:
At a Glance:
| Type: | Freehold - Semi-Detached |
| Area: | Peel |
| Municipality: | Brampton |
| Neighbourhood: | Northgate |
| Style: | 2-Storey |
| Lot Size: | x 80.00(Feet) |
| Approximate Age: | |
| Tax: | $4,505 |
| Maintenance Fee: | $0 |
| Beds: | 4 |
| Baths: | 2 |
| Garage: | 0 |
| Fireplace: | N |
| Air Conditioning: | |
| Pool: | None |
Locatin Map:
Payment Calculator:

Listing added to your favorite list
Looking for resale homes?

By agreeing to Terms of Use, you will have ability to search up to 291533 listings and access to richer information than found on REALTOR.ca through my website.

