
![]()
$1,038,888
Available - For Sale
Listing ID: N12158259
121 Carrier Cres , Vaughan, L6A 0T6, York
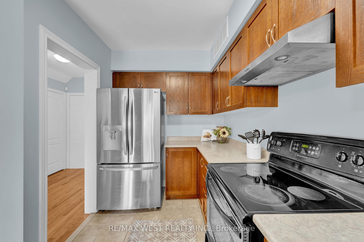
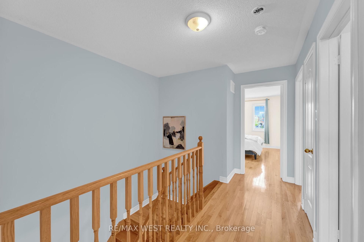
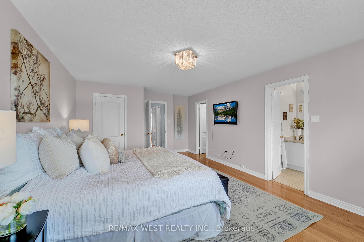
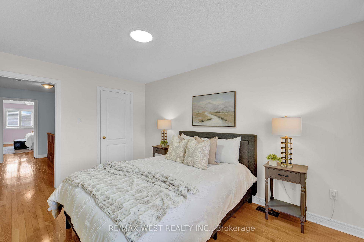
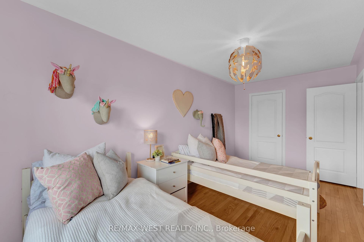
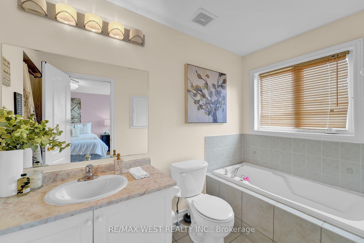
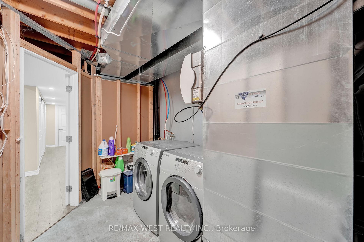
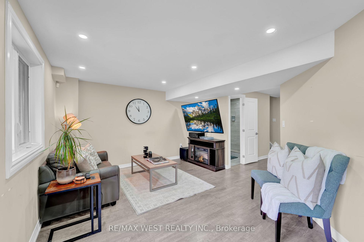
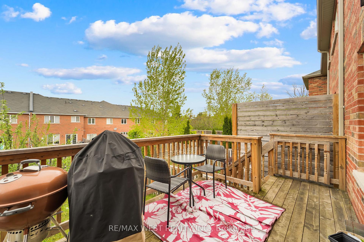
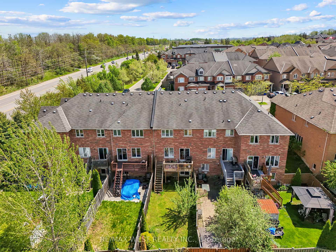
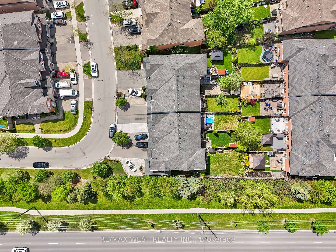
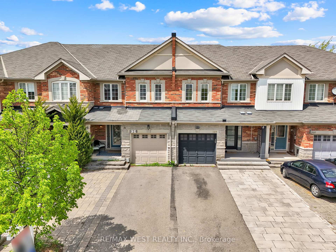
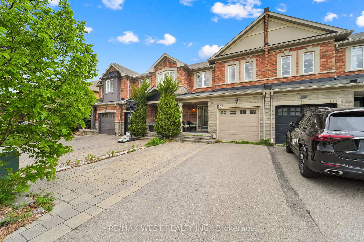
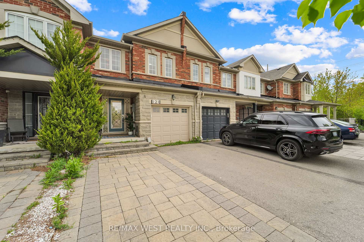
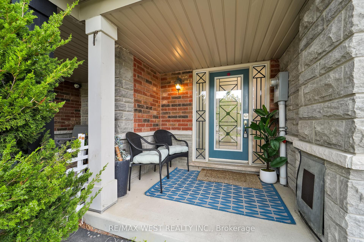
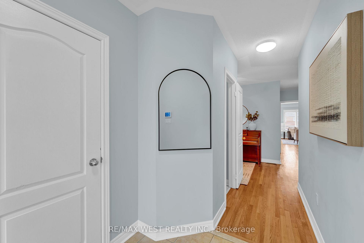
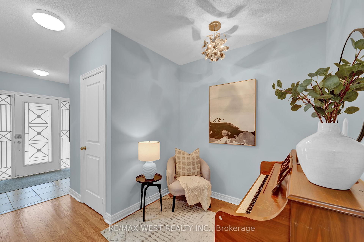
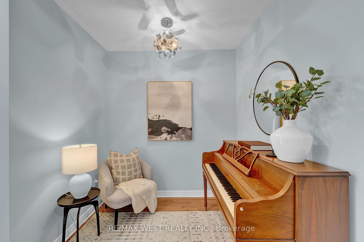
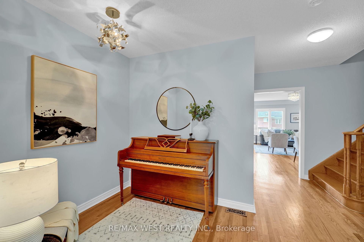
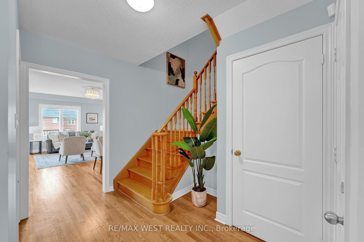
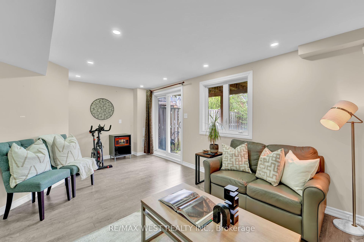
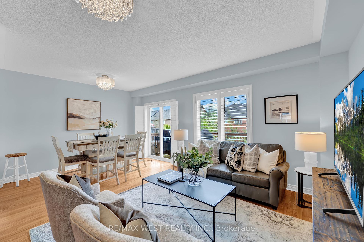
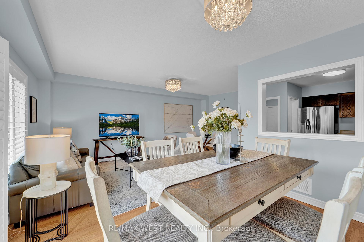
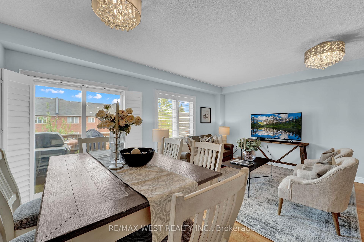
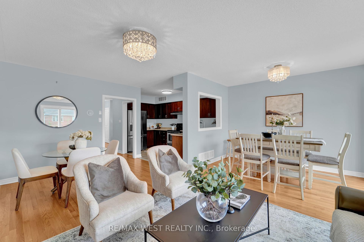
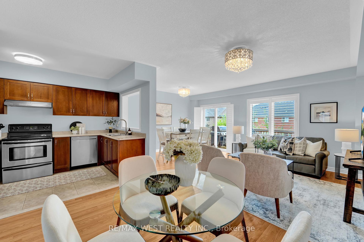
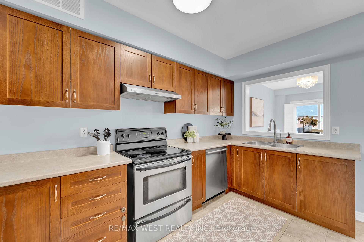
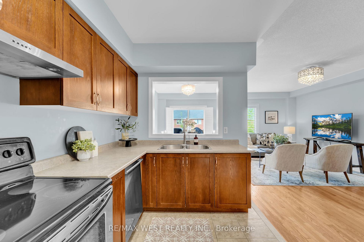
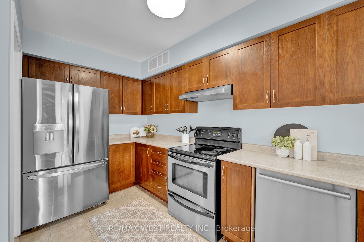
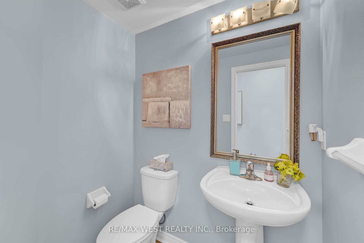
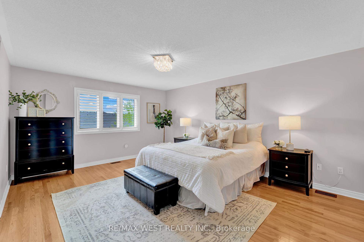
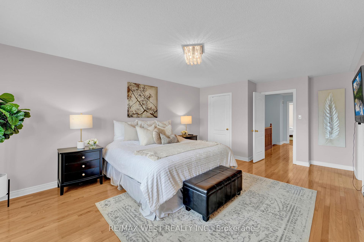
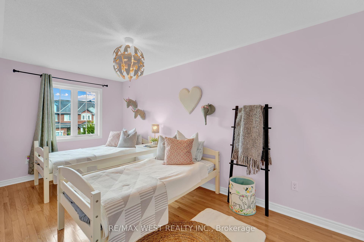
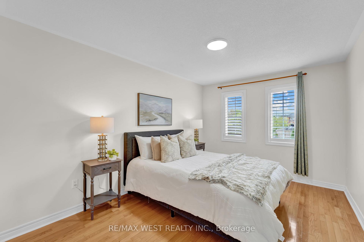
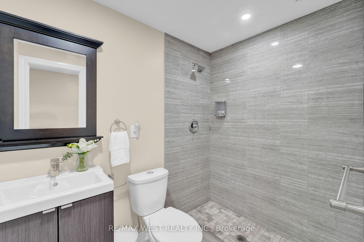
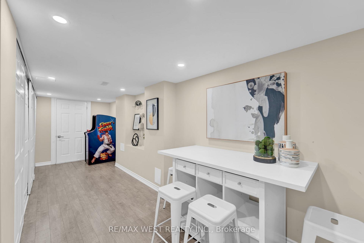
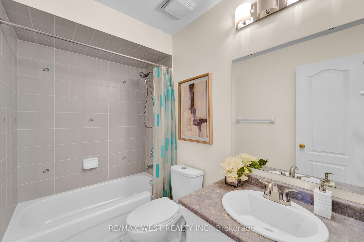
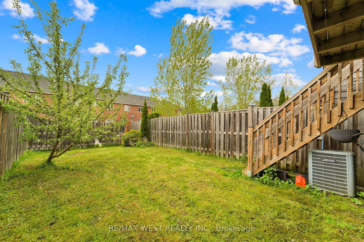
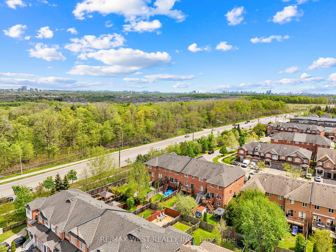









































| Welcome to this beautiful and well-maintained 3-bedroom, 4-bath freehold townhouse located in the desirable Patterson community. Boasting 1,698 sq ft above grade, this home features a functional layout with hardwood floors throughout, California shutters, and generously sized bedrooms offering ample space and comfort. The finished walk-out basement provides additional living space, perfect for a recreation room, home office, or in-law setup. The extra deep lot offers a spacious backyard, ideal for outdoor enjoyment. With no sidewalk, the property allows parking for up to four cars, an added convenience for families or guests. Walking distance to Public, French Immersion, Catholic and Montessori schools. Don't miss your chance to own a versatile and beautifully kept home in one of Vaughan's most desirable neighborhoods! |
| Price | $1,038,888 |
| Taxes: | $4960.94 |
| Occupancy: | Owner |
| Address: | 121 Carrier Cres , Vaughan, L6A 0T6, York |
| Directions/Cross Streets: | Dufferin St/Rutherford Rd |
| Rooms: | 9 |
| Rooms +: | 2 |
| Bedrooms: | 3 |
| Bedrooms +: | 1 |
| Family Room: | T |
| Basement: | Finished wit |
| Level/Floor | Room | Length(ft) | Width(ft) | Descriptions | |
| Room 1 | Main | Foyer | 5.87 | 11.28 | Tile Floor, Large Closet, 2 Pc Ensuite |
| Room 2 | Main | Living Ro | 11.09 | 12.23 | Hardwood Floor, Open Concept, Combined w/Dining |
| Room 3 | Main | Dining Ro | 11.45 | 7.87 | Hardwood Floor, Open Concept, Combined w/Living |
| Room 4 | Main | Kitchen | 6.86 | 14.17 | Tile Floor, Stainless Steel Appl, Pass Through |
| Room 5 | Main | Breakfast | 7.22 | 11.94 | Hardwood Floor, Breakfast Area, W/O To Deck |
| Room 6 | Main | Sitting | 8.1 | 7.28 | Hardwood Floor, Open Concept, Separate Room |
| Room 7 | Second | Primary B | 12.46 | 21.16 | Hardwood Floor, Walk-In Closet(s), 4 Pc Ensuite |
| Room 8 | Second | Bedroom 2 | 8.3 | 15.94 | Hardwood Floor, Large Closet, Large Window |
| Room 9 | Second | Bedroom 3 | 9.64 | 13.91 | Hardwood Floor, Large Closet, Large Window |
| Room 10 | Basement | Recreatio | 18.3 | 12.69 | Pot Lights, 3 Pc Ensuite, W/O To Yard |
| Room 11 | Basement | Utility R | 8.1 | 15.78 | Laundry Sink, Separate Room, Unfinished |
| Washroom Type | No. of Pieces | Level |
| Washroom Type 1 | 2 | Main |
| Washroom Type 2 | 4 | Second |
| Washroom Type 3 | 3 | Basement |
| Washroom Type 4 | 0 | |
| Washroom Type 5 | 0 |
| Total Area: | 0.00 |
| Property Type: | Att/Row/Townhouse |
| Style: | 2-Storey |
| Exterior: | Brick |
| Garage Type: | Attached |
| (Parking/)Drive: | Private |
| Drive Parking Spaces: | 3 |
| Park #1 | |
| Parking Type: | Private |
| Park #2 | |
| Parking Type: | Private |
| Pool: | None |
| Approximatly Square Footage: | 1500-2000 |
| Property Features: | Park, School |
| CAC Included: | N |
| Water Included: | N |
| Cabel TV Included: | N |
| Common Elements Included: | N |
| Heat Included: | N |
| Parking Included: | N |
| Condo Tax Included: | N |
| Building Insurance Included: | N |
| Fireplace/Stove: | Y |
| Heat Type: | Forced Air |
| Central Air Conditioning: | Central Air |
| Central Vac: | N |
| Laundry Level: | Syste |
| Ensuite Laundry: | F |
| Sewers: | Sewer |
$
%
Years
This calculator is for demonstration purposes only. Always consult a professional
financial advisor before making personal financial decisions.
| Although the information displayed is believed to be accurate, no warranties or representations are made of any kind. |
| RE/MAX WEST REALTY INC. |
- Listing -1 of 0
|
|

Sachi Patel
Broker
Dir:
647-702-7117
Bus:
6477027117
| Virtual Tour | Book Showing | Email a Friend |
Jump To:
At a Glance:
| Type: | Freehold - Att/Row/Townhouse |
| Area: | York |
| Municipality: | Vaughan |
| Neighbourhood: | Patterson |
| Style: | 2-Storey |
| Lot Size: | x 125.62(Feet) |
| Approximate Age: | |
| Tax: | $4,960.94 |
| Maintenance Fee: | $0 |
| Beds: | 3+1 |
| Baths: | 4 |
| Garage: | 0 |
| Fireplace: | Y |
| Air Conditioning: | |
| Pool: | None |
Locatin Map:
Payment Calculator:

Listing added to your favorite list
Looking for resale homes?

By agreeing to Terms of Use, you will have ability to search up to 291533 listings and access to richer information than found on REALTOR.ca through my website.

