
![]()
$4,200
Available - For Rent
Listing ID: W12172436
1284 Creekside Driv , Oakville, L6H 4Y5, Halton
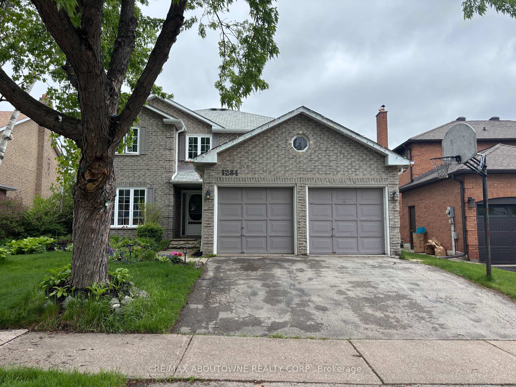

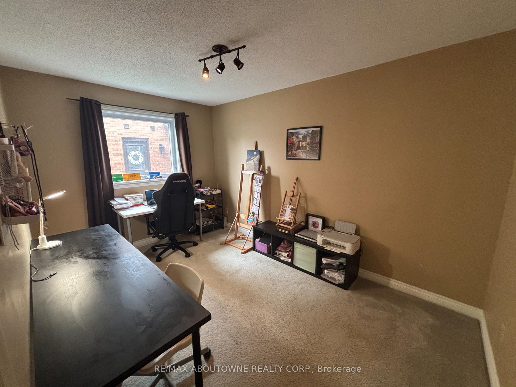
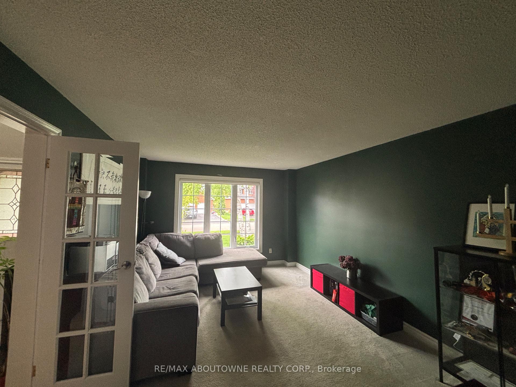
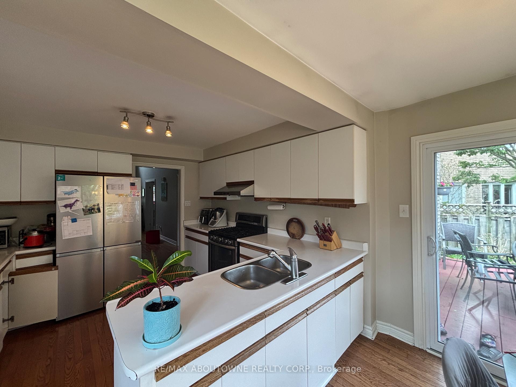
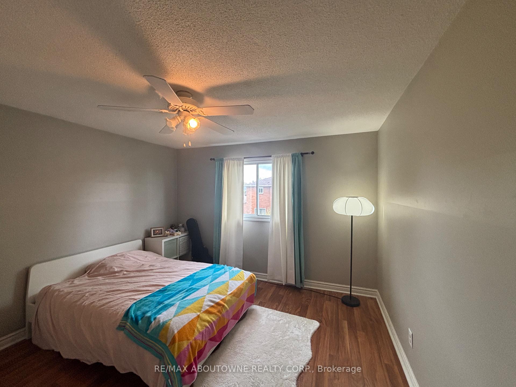
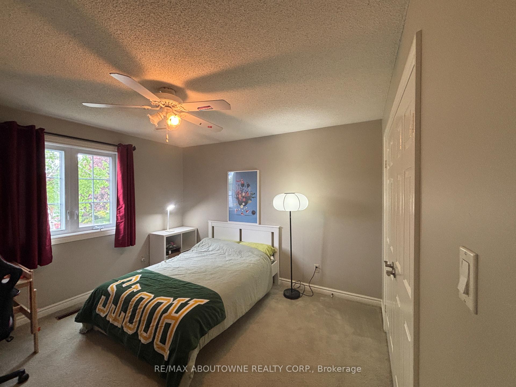
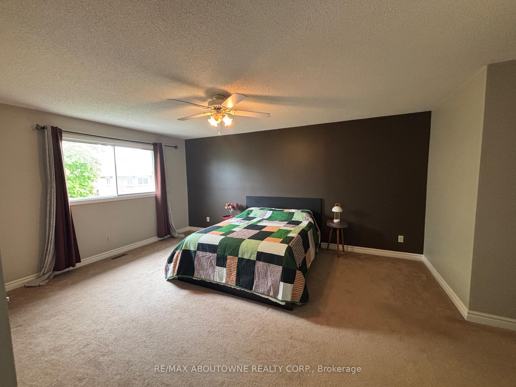
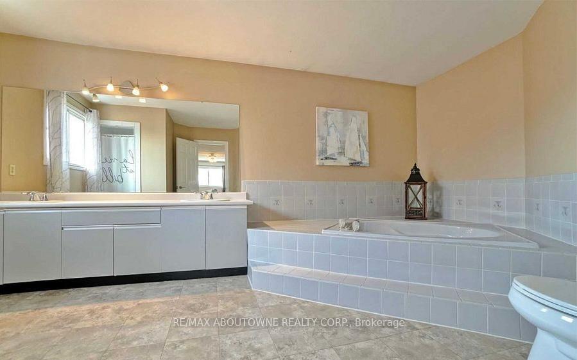
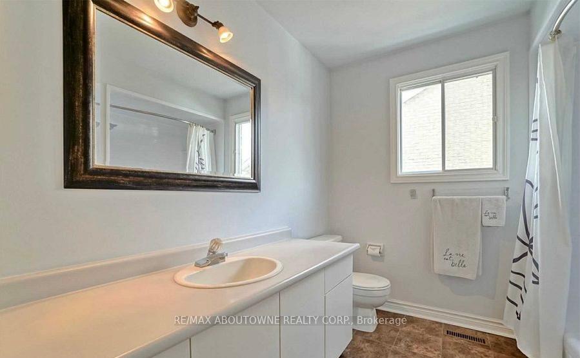

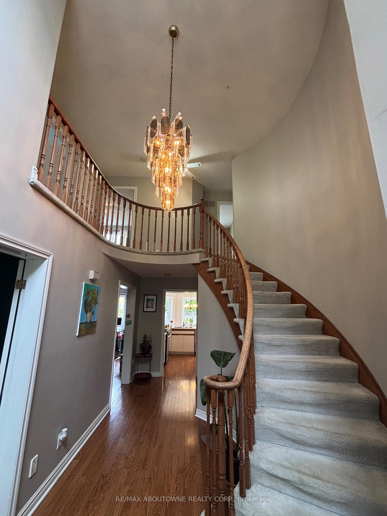
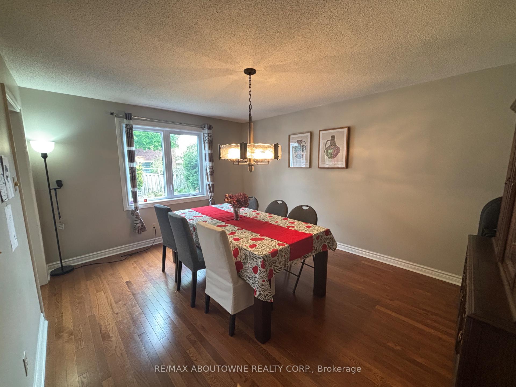
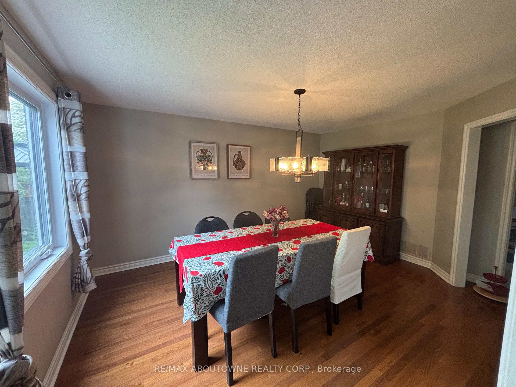
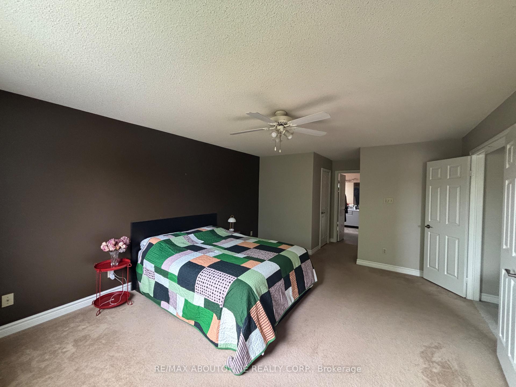
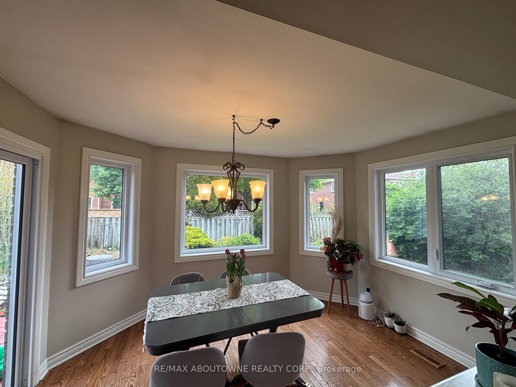
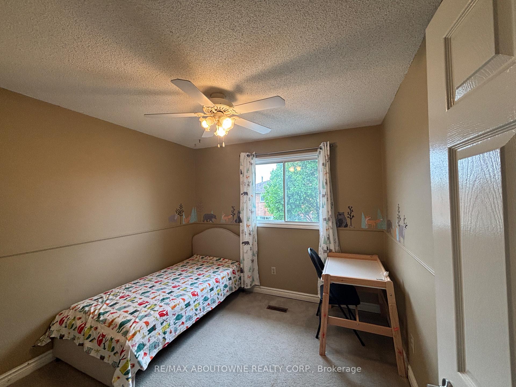
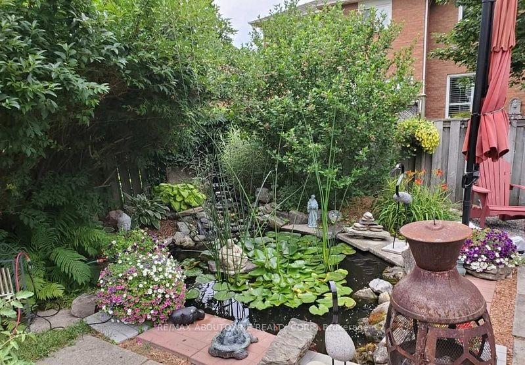
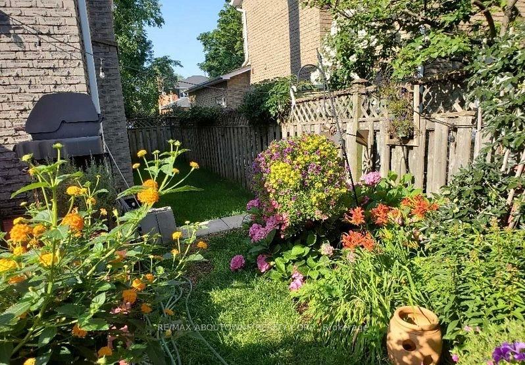
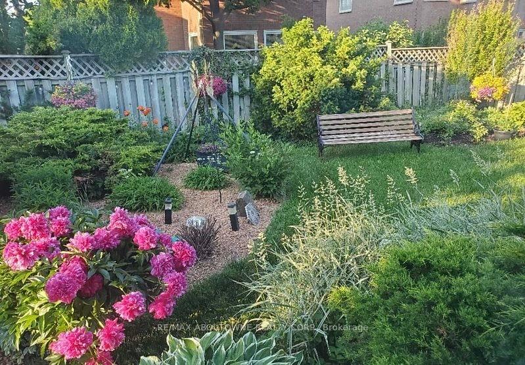




















| Welcome to 1284 Creekside Dr, ideally situated near Upper Middle Road East and Eighth Line in one of Oakvilles most sought-after communities. This beautifully maintained detached home offers nearly 3,000 sq ft of above-grade living space with a spacious, functional layout designed for family living. The main floor features a formal living room, elegant dining room, cozy family room with a gas fireplace, a sunlit kitchen with a breakfast area, and a versatile main-floor office (large enough to serve as a fifth bedroom). Step outside to a professionally landscaped backyard complete with a fish pond and vibrant gardens, perfect for outdoor relaxation. Upstairs, you'll find four generously sized bedrooms, including a luxurious primary suite with a private ensuite. Within walking distance to top-ranked schools (Iroquois Ridge High School), community centre, trails, and minutes from Sheridan College, highways and shopping, this home offers the perfect blend of comfort, space, and convenience. Book your showing today! * basement is not included |
| Price | $4,200 |
| Taxes: | $0.00 |
| Occupancy: | Owner |
| Address: | 1284 Creekside Driv , Oakville, L6H 4Y5, Halton |
| Directions/Cross Streets: | Upper middle Rd E & Grand Blvd |
| Rooms: | 12 |
| Bedrooms: | 4 |
| Bedrooms +: | 0 |
| Family Room: | T |
| Basement: | None |
| Furnished: | Part |
| Washroom Type | No. of Pieces | Level |
| Washroom Type 1 | 2 | |
| Washroom Type 2 | 4 | |
| Washroom Type 3 | 5 | |
| Washroom Type 4 | 0 | |
| Washroom Type 5 | 0 | |
| Washroom Type 6 | 2 | |
| Washroom Type 7 | 4 | |
| Washroom Type 8 | 5 | |
| Washroom Type 9 | 0 | |
| Washroom Type 10 | 0 |
| Total Area: | 0.00 |
| Property Type: | Detached |
| Style: | 2-Storey |
| Exterior: | Brick |
| Garage Type: | Attached |
| (Parking/)Drive: | Private Do |
| Drive Parking Spaces: | 2 |
| Park #1 | |
| Parking Type: | Private Do |
| Park #2 | |
| Parking Type: | Private Do |
| Pool: | None |
| Laundry Access: | Laundry Room |
| Approximatly Square Footage: | 2500-3000 |
| CAC Included: | N |
| Water Included: | Y |
| Cabel TV Included: | N |
| Common Elements Included: | N |
| Heat Included: | Y |
| Parking Included: | Y |
| Condo Tax Included: | N |
| Building Insurance Included: | N |
| Fireplace/Stove: | Y |
| Heat Type: | Forced Air |
| Central Air Conditioning: | Central Air |
| Central Vac: | N |
| Laundry Level: | Syste |
| Ensuite Laundry: | F |
| Sewers: | Sewer |
| Although the information displayed is believed to be accurate, no warranties or representations are made of any kind. |
| RE/MAX ABOUTOWNE REALTY CORP. |
- Listing -1 of 0
|
|

Sachi Patel
Broker
Dir:
647-702-7117
Bus:
6477027117
| Book Showing | Email a Friend |
Jump To:
At a Glance:
| Type: | Freehold - Detached |
| Area: | Halton |
| Municipality: | Oakville |
| Neighbourhood: | 1018 - WC Wedgewood Creek |
| Style: | 2-Storey |
| Lot Size: | x 110.15(Feet) |
| Approximate Age: | |
| Tax: | $0 |
| Maintenance Fee: | $0 |
| Beds: | 4 |
| Baths: | 3 |
| Garage: | 0 |
| Fireplace: | Y |
| Air Conditioning: | |
| Pool: | None |
Locatin Map:

Listing added to your favorite list
Looking for resale homes?

By agreeing to Terms of Use, you will have ability to search up to 292174 listings and access to richer information than found on REALTOR.ca through my website.

