
![]()
$1,200,000
Available - For Sale
Listing ID: X12172449
1331 Victoria Road , Prince Edward County, K0K 1A0, Prince Edward Co
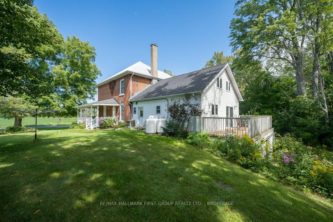
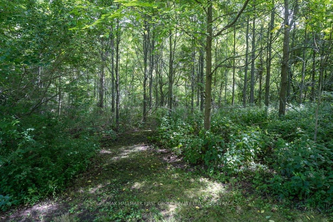
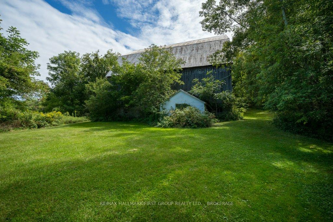
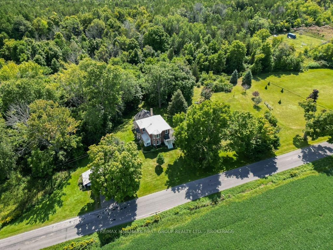
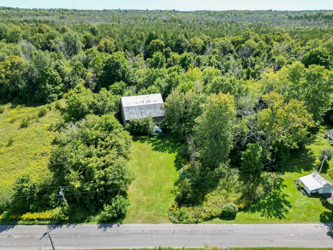
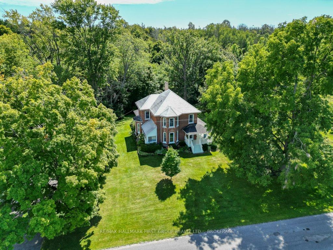
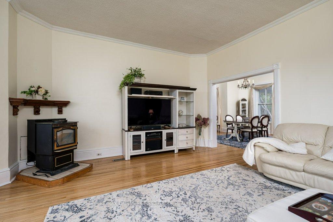
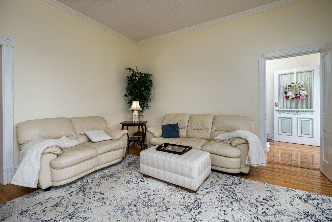
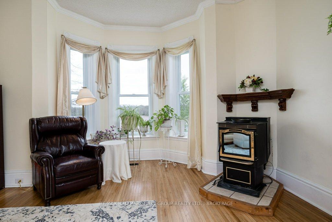
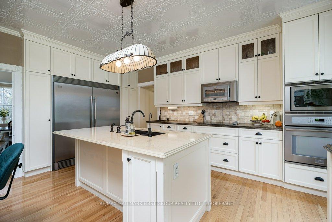
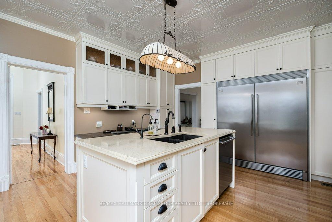
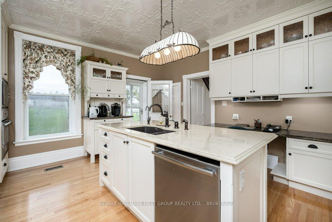
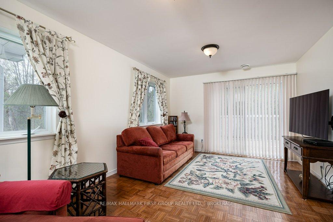
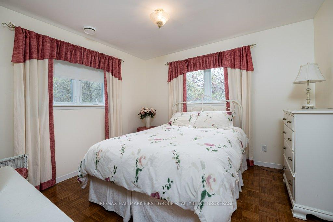
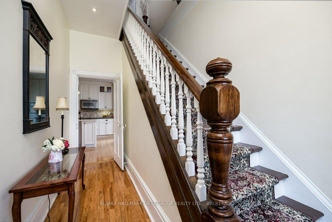
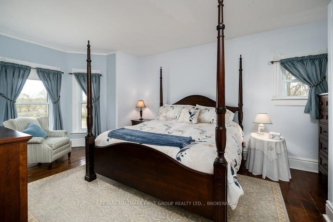
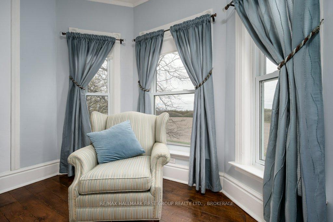
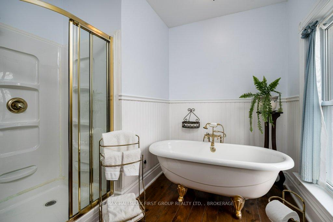
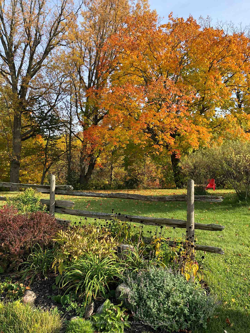
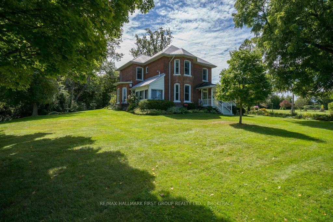
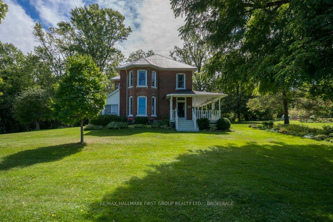
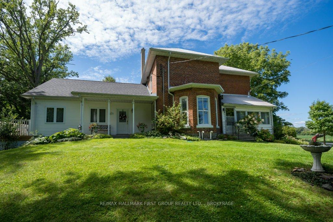
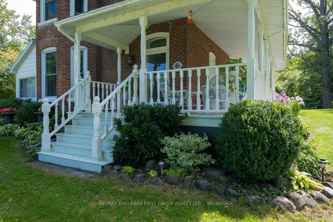
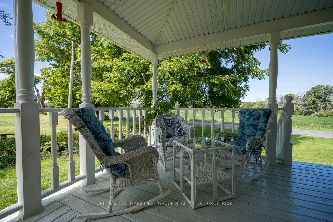
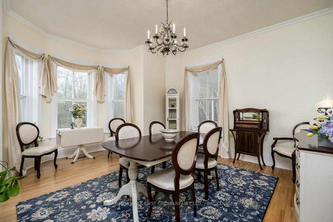
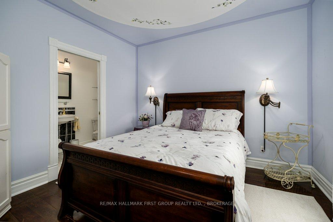
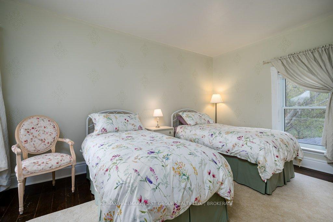
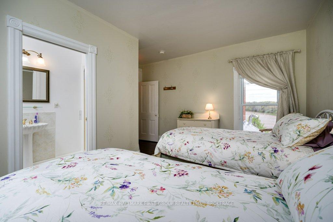
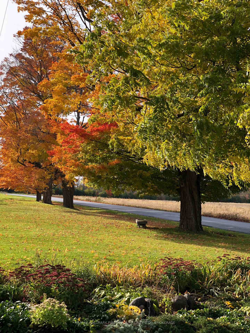
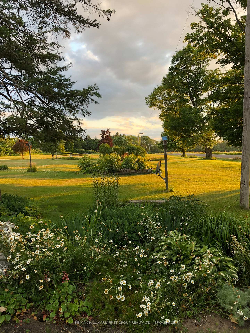
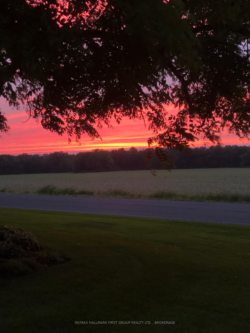
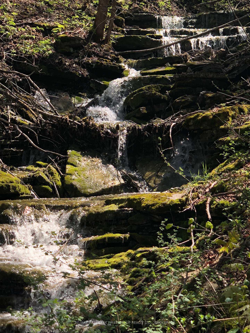
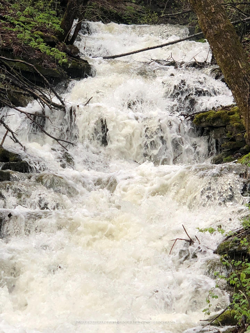
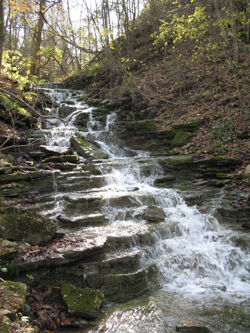
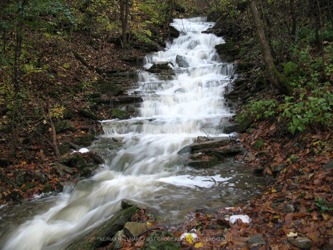
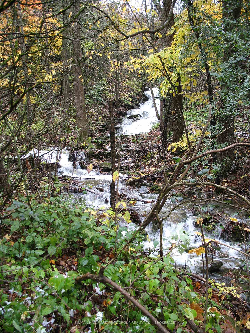
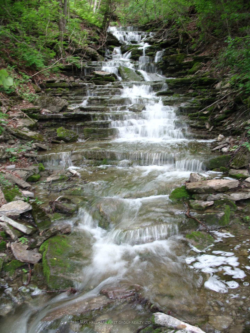
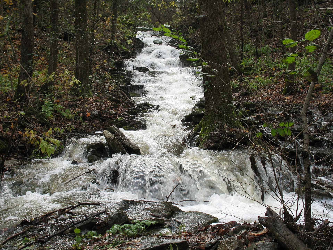

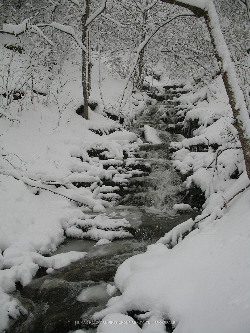
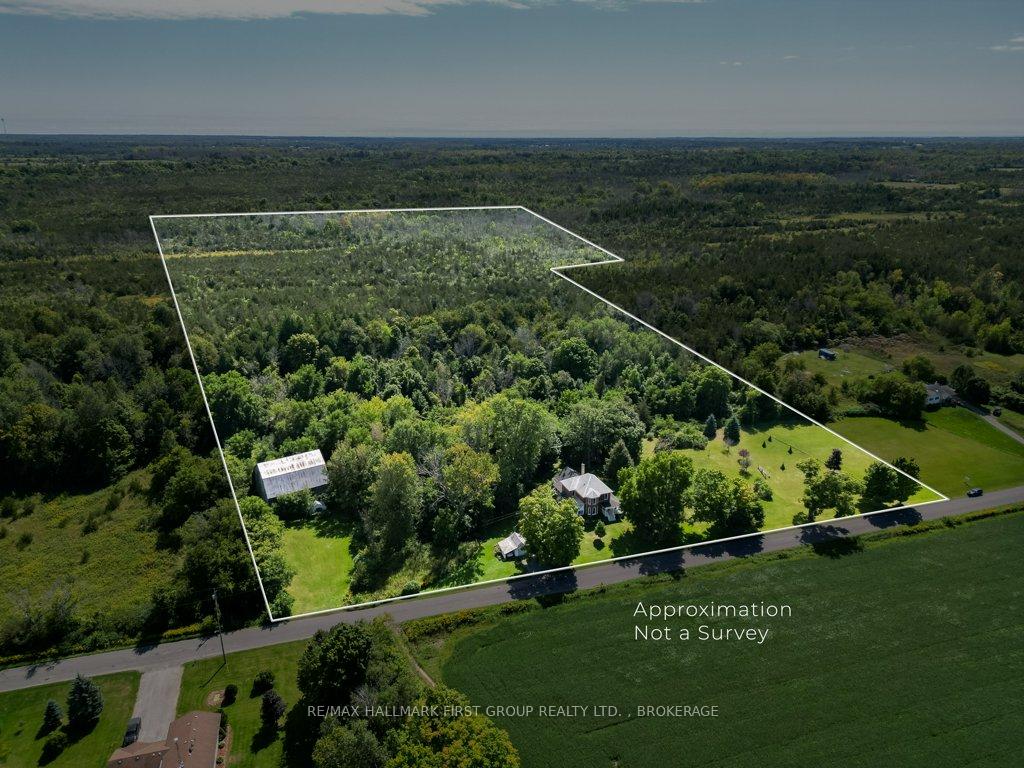
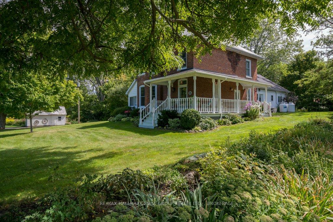
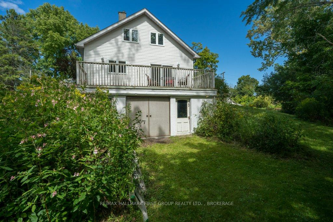


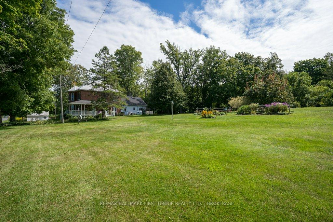
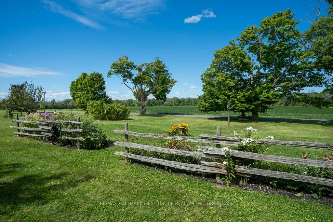















































| Welcome to 1331 Victoria Road, Ameliasburgh a timeless country estate nestled in the heart of Prince Edward County. This elegant all-brick Victorian residence rests on 16 enchanting acres a harmonious blend of open fields, mature forest, and a serene waterfall cascading down the rear escarpment, feeding streams, and a marsh. At the top, scenic trails await, ideal for hiking, birding, and enjoying native wildlife and wildflowers. Lovingly maintained and rich in character, the home showcases hardwood floors, intricate trim work, and soaring ceilings that echo the charm of a bygone era. A main floor pellet stove adds warmth and ambiance. Each bedroom features a private ensuite perfect for guests, as the home previously operated as a bed and breakfast. In 2003, an addition introduced a family room, bedroom, and ensuite ideal for in-laws or multigenerational living, complete with cozy hydronic heated concrete floors. The custom kitchen blends modern function with classic charm and serves as the heart of the home. The enclosed attic with stair access offers potential for future living space or ample storage. Downstairs, a large workshop space with double doors provides ideal access for hobbyists or woodworkers. Enjoy pastoral views from the front veranda and perennial gardens surrounding the home. A rear deck offers a peaceful perch overlooking the woods. The original barn remains, full of rustic charm with potential for restoration. Plans were previously explored to remove and rebuild the detached garage. Recent septic and well reports, as well as detailed floor plans, are available upon request. Whether you seek a peaceful retreat or a meaningful lifestyle in one of Ontarios most beloved regions, 1331 Victoria Road is a rare offering that speaks to the soul. |
| Price | $1,200,000 |
| Taxes: | $4293.90 |
| Assessment Year: | 2025 |
| Occupancy: | Owner |
| Address: | 1331 Victoria Road , Prince Edward County, K0K 1A0, Prince Edward Co |
| Acreage: | 10-24.99 |
| Directions/Cross Streets: | County Road 23 |
| Rooms: | 19 |
| Bedrooms: | 4 |
| Bedrooms +: | 0 |
| Family Room: | T |
| Basement: | Unfinished |
| Level/Floor | Room | Length(ft) | Width(ft) | Descriptions | |
| Room 1 | Main | Foyer | 15.12 | 6.95 | |
| Room 2 | Main | Living Ro | 19.19 | 17.06 | |
| Room 3 | Main | Sunroom | 15.55 | 5.81 | |
| Room 4 | Main | Kitchen | 17.48 | 14.46 | |
| Room 5 | Main | Dining Ro | 17.68 | 14.6 | |
| Room 6 | Main | Laundry | 11.15 | 9.32 | |
| Room 7 | Main | Bathroom | 11.94 | 5.81 | 3 Pc Bath |
| Room 8 | Main | Bedroom | 11.91 | 11.18 | |
| Room 9 | Main | Family Ro | 17.42 | 9.84 | |
| Room 10 | Second | Bedroom 2 | 11.45 | 11.28 | |
| Room 11 | Second | Bathroom | 11.12 | 4.13 | 3 Pc Ensuite |
| Room 12 | Second | Bedroom 3 | 15.32 | 14.5 | |
| Room 13 | Second | Bathroom | 10.96 | 4.1 | 3 Pc Ensuite |
| Room 14 | Second | Primary B | 19.35 | 17.02 | |
| Room 15 | Second | Bathroom | 12.14 | 9.64 | 4 Pc Ensuite |
| Washroom Type | No. of Pieces | Level |
| Washroom Type 1 | 3 | Main |
| Washroom Type 2 | 3 | Second |
| Washroom Type 3 | 3 | Second |
| Washroom Type 4 | 4 | Second |
| Washroom Type 5 | 0 | |
| Washroom Type 6 | 3 | Main |
| Washroom Type 7 | 3 | Second |
| Washroom Type 8 | 3 | Second |
| Washroom Type 9 | 4 | Second |
| Washroom Type 10 | 0 |
| Total Area: | 0.00 |
| Approximatly Age: | 100+ |
| Property Type: | Detached |
| Style: | 2-Storey |
| Exterior: | Brick |
| Garage Type: | Detached |
| Drive Parking Spaces: | 3 |
| Pool: | None |
| Other Structures: | Barn |
| Approximatly Age: | 100+ |
| Approximatly Square Footage: | 2500-3000 |
| Property Features: | Beach, Golf |
| CAC Included: | N |
| Water Included: | N |
| Cabel TV Included: | N |
| Common Elements Included: | N |
| Heat Included: | N |
| Parking Included: | N |
| Condo Tax Included: | N |
| Building Insurance Included: | N |
| Fireplace/Stove: | Y |
| Heat Type: | Forced Air |
| Central Air Conditioning: | Central Air |
| Central Vac: | N |
| Laundry Level: | Syste |
| Ensuite Laundry: | F |
| Elevator Lift: | False |
| Sewers: | Septic |
| Water: | Dug Well |
| Water Supply Types: | Dug Well |
| Utilities-Cable: | N |
| Utilities-Hydro: | Y |
$
%
Years
This calculator is for demonstration purposes only. Always consult a professional
financial advisor before making personal financial decisions.
| Although the information displayed is believed to be accurate, no warranties or representations are made of any kind. |
| RE/MAX HALLMARK FIRST GROUP REALTY LTD. , BROKERAGE |
- Listing -1 of 0
|
|

Sachi Patel
Broker
Dir:
647-702-7117
Bus:
6477027117
| Book Showing | Email a Friend |
Jump To:
At a Glance:
| Type: | Freehold - Detached |
| Area: | Prince Edward County |
| Municipality: | Prince Edward County |
| Neighbourhood: | Ameliasburg Ward |
| Style: | 2-Storey |
| Lot Size: | x 938.74(Feet) |
| Approximate Age: | 100+ |
| Tax: | $4,293.9 |
| Maintenance Fee: | $0 |
| Beds: | 4 |
| Baths: | 4 |
| Garage: | 0 |
| Fireplace: | Y |
| Air Conditioning: | |
| Pool: | None |
Locatin Map:
Payment Calculator:

Listing added to your favorite list
Looking for resale homes?

By agreeing to Terms of Use, you will have ability to search up to 292174 listings and access to richer information than found on REALTOR.ca through my website.

