
![]()
$345,000
Available - For Sale
Listing ID: X12159078
1596 Paynes Road , Highlands East, K0L 2Y0, Haliburton

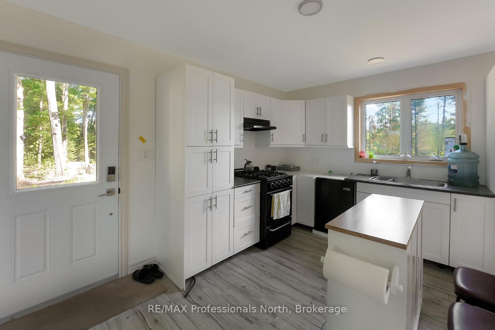
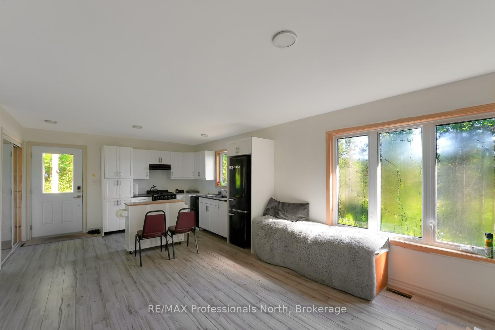
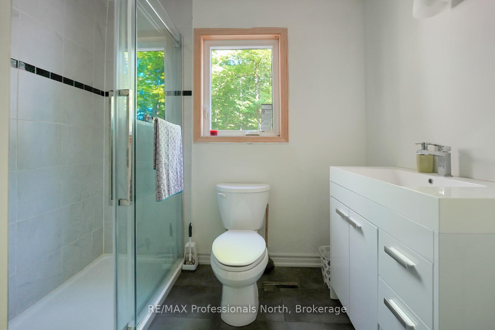
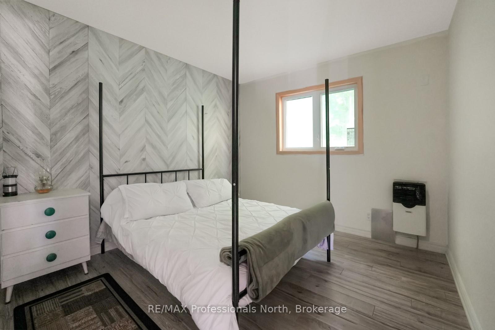
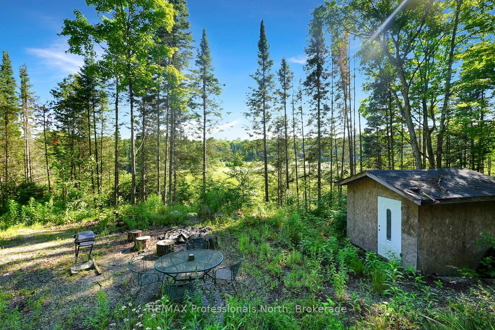

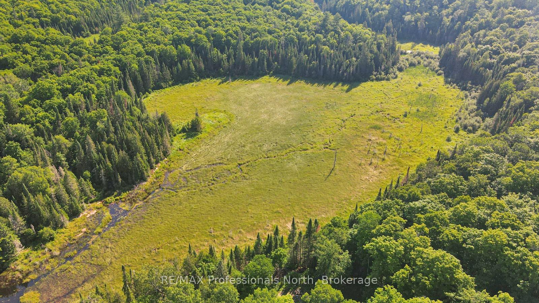
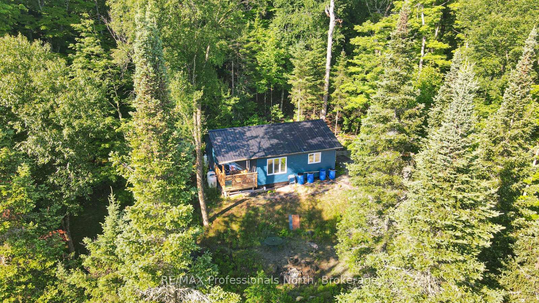
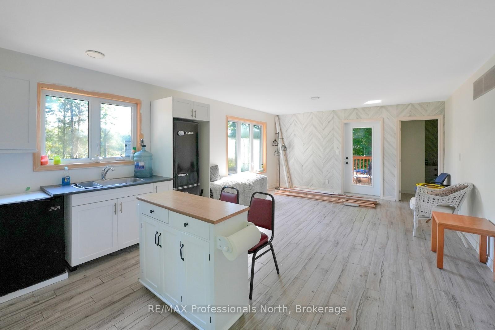
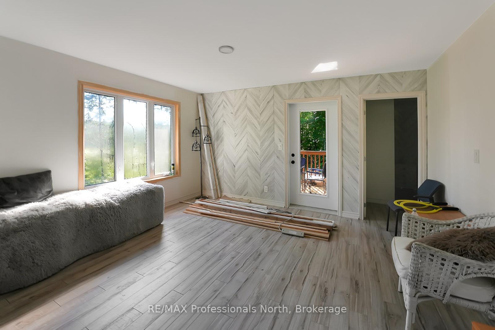
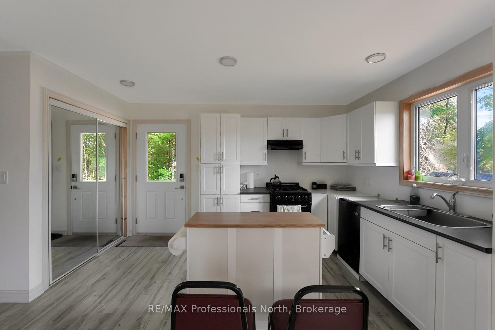
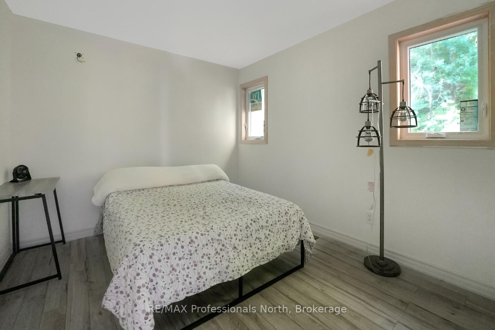
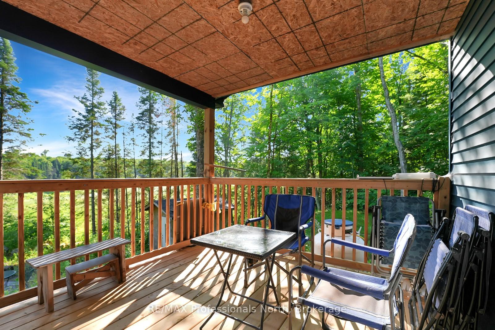
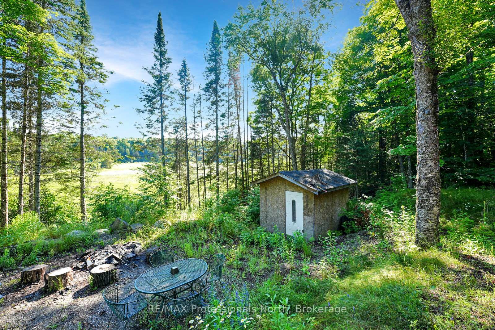
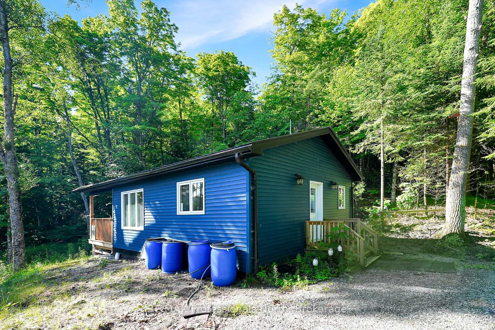
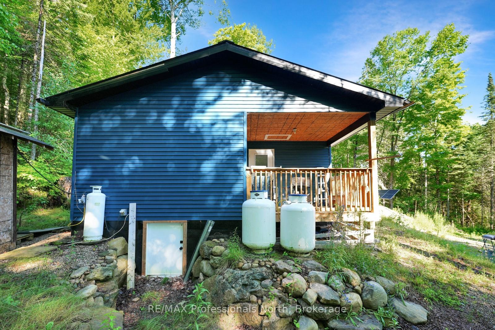
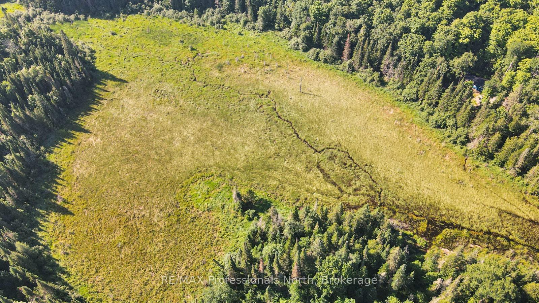
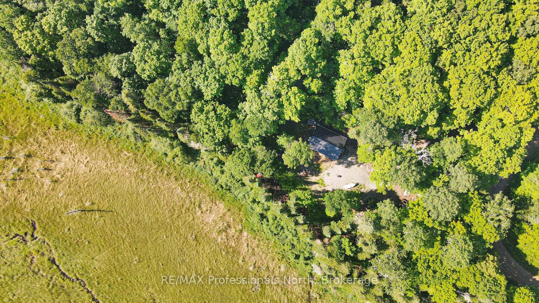
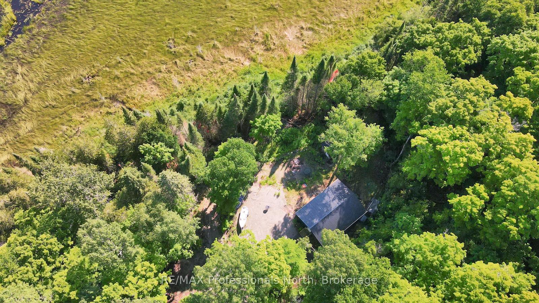
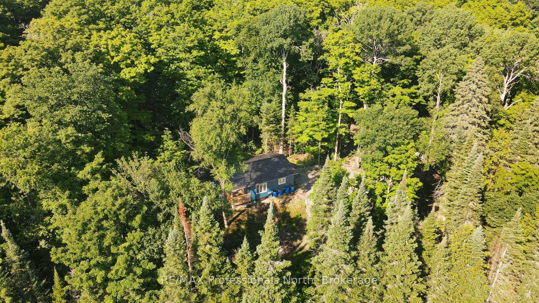
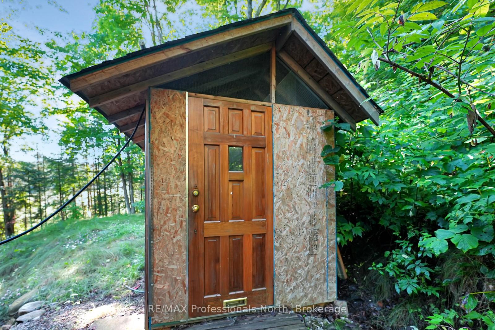
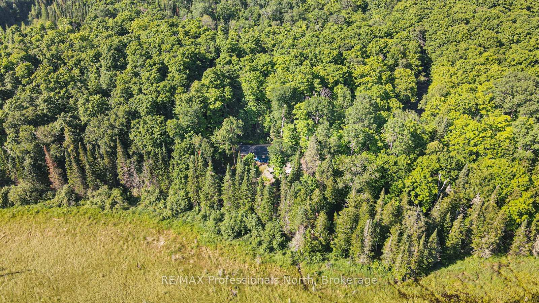
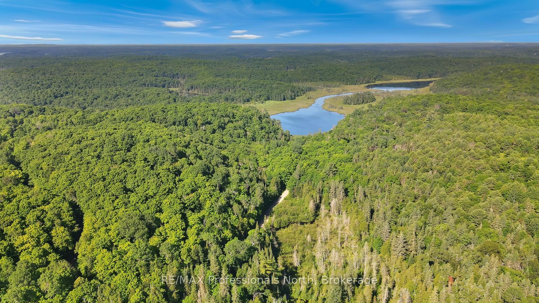
























| Discover your secluded retreat with this newly constructed off-grid cabin nestled on a spacious 20-acre property. Designed for sustainability and independence, this home is powered by a combination of a generator and solar panels, ensuring a reliable and eco-friendly energy source. The cabin boasts a durable ICF (Insulated Concrete Form) foundation, offering superior insulation and energy efficiency. Inside, you'll find two cozy bedrooms and a modern 3-piece bathroom, providing all the essentials for comfortable living. Surrounded by lush trees, this property offers the perfect escape from the hustle and bustle of city life, ensuring peace and privacy in a beautiful natural setting. Whether you're looking for a weekend getaway or a full-time residence, this off-grid cabin is ready to provide comfort and tranquility. |
| Price | $345,000 |
| Taxes: | $0.00 |
| Occupancy: | Vacant |
| Address: | 1596 Paynes Road , Highlands East, K0L 2Y0, Haliburton |
| Acreage: | 10-24.99 |
| Directions/Cross Streets: | 118 E to Paynes road |
| Rooms: | 4 |
| Bedrooms: | 2 |
| Bedrooms +: | 0 |
| Family Room: | F |
| Basement: | Crawl Space, Unfinished |
| Level/Floor | Room | Length(ft) | Width(ft) | Descriptions | |
| Room 1 | Main | Kitchen | 23.91 | 14.24 | Combined w/Living |
| Room 2 | Main | Bedroom | 10.4 | 9.41 | |
| Room 3 | Main | Bedroom 2 | 9.68 | 12.92 | |
| Room 4 | Main | Bathroom | 10.76 | 8 | 3 Pc Bath |
| Washroom Type | No. of Pieces | Level |
| Washroom Type 1 | 3 | Main |
| Washroom Type 2 | 0 | |
| Washroom Type 3 | 0 | |
| Washroom Type 4 | 0 | |
| Washroom Type 5 | 0 |
| Total Area: | 0.00 |
| Property Type: | Detached |
| Style: | Bungalow |
| Exterior: | Vinyl Siding |
| Garage Type: | None |
| (Parking/)Drive: | Private |
| Drive Parking Spaces: | 4 |
| Park #1 | |
| Parking Type: | Private |
| Park #2 | |
| Parking Type: | Private |
| Pool: | None |
| Approximatly Square Footage: | 700-1100 |
| CAC Included: | N |
| Water Included: | N |
| Cabel TV Included: | N |
| Common Elements Included: | N |
| Heat Included: | N |
| Parking Included: | N |
| Condo Tax Included: | N |
| Building Insurance Included: | N |
| Fireplace/Stove: | N |
| Heat Type: | Forced Air |
| Central Air Conditioning: | None |
| Central Vac: | N |
| Laundry Level: | Syste |
| Ensuite Laundry: | F |
| Sewers: | Septic |
| Water: | Drilled W |
| Water Supply Types: | Drilled Well |
$
%
Years
This calculator is for demonstration purposes only. Always consult a professional
financial advisor before making personal financial decisions.
| Although the information displayed is believed to be accurate, no warranties or representations are made of any kind. |
| RE/MAX Professionals North |
- Listing -1 of 0
|
|

Sachi Patel
Broker
Dir:
647-702-7117
Bus:
6477027117
| Book Showing | Email a Friend |
Jump To:
At a Glance:
| Type: | Freehold - Detached |
| Area: | Haliburton |
| Municipality: | Highlands East |
| Neighbourhood: | Monmouth |
| Style: | Bungalow |
| Lot Size: | x 1064.64(Feet) |
| Approximate Age: | |
| Tax: | $0 |
| Maintenance Fee: | $0 |
| Beds: | 2 |
| Baths: | 1 |
| Garage: | 0 |
| Fireplace: | N |
| Air Conditioning: | |
| Pool: | None |
Locatin Map:
Payment Calculator:

Listing added to your favorite list
Looking for resale homes?

By agreeing to Terms of Use, you will have ability to search up to 292174 listings and access to richer information than found on REALTOR.ca through my website.

