
![]()
$799,000
Available - For Sale
Listing ID: N12172450
3960 Front Stre , Uxbridge, L0C 1A0, Durham
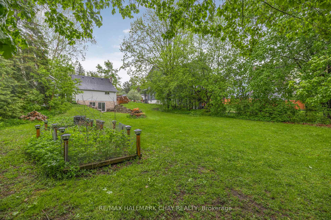
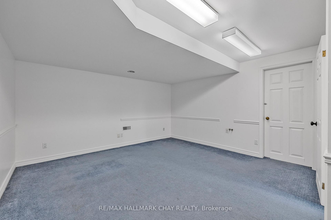
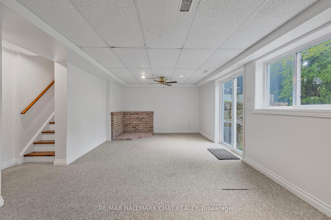
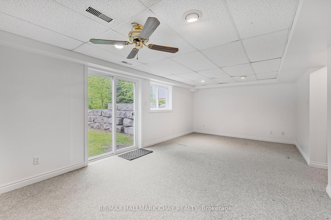
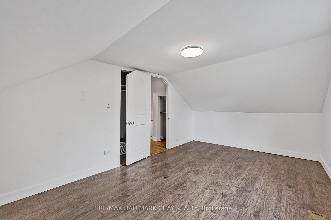
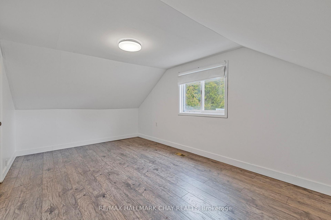
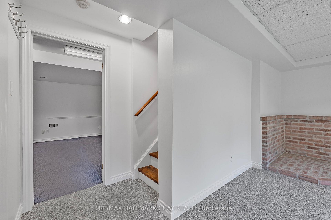
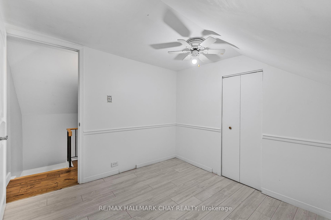
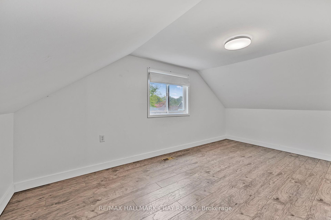
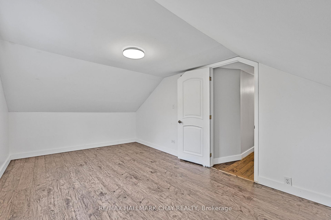

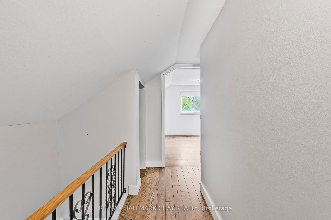
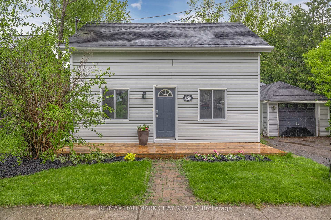
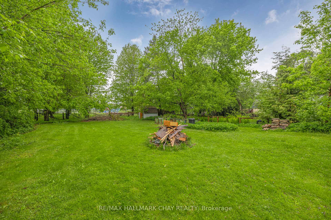
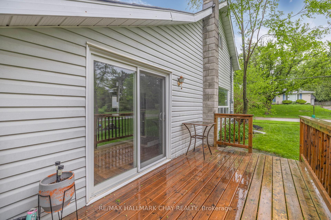
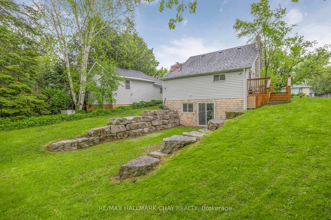
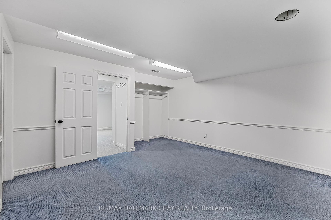
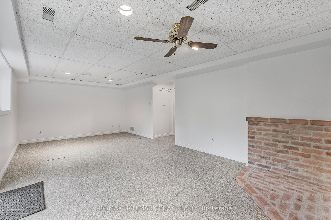
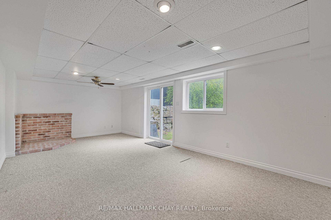
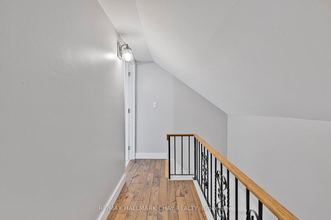
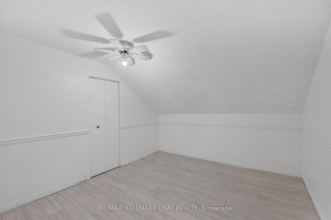
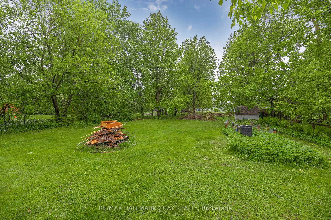
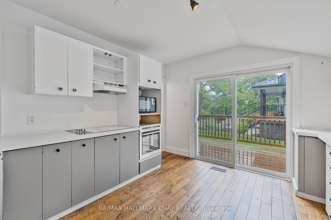
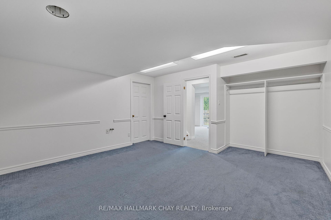
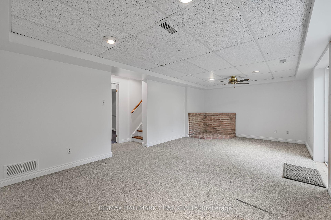

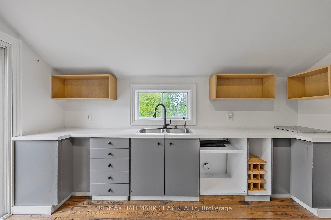
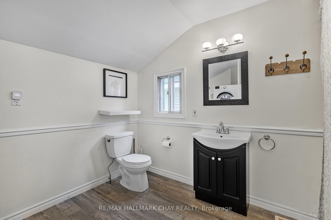
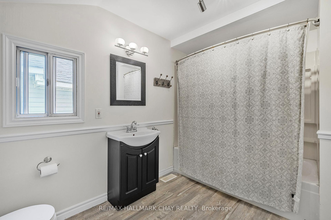
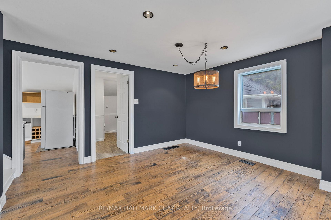

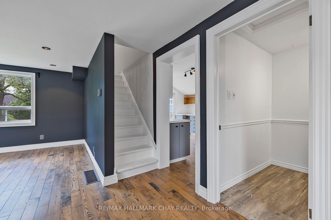
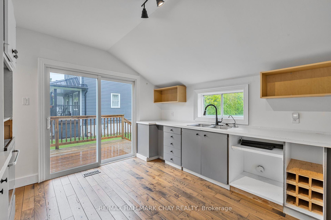
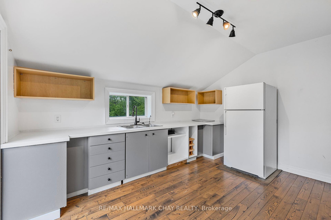
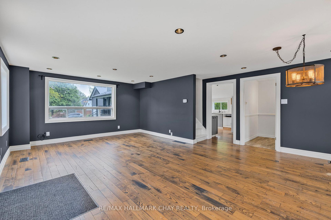
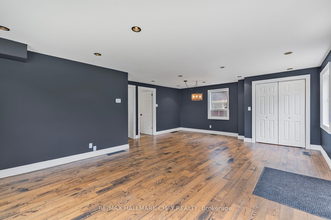
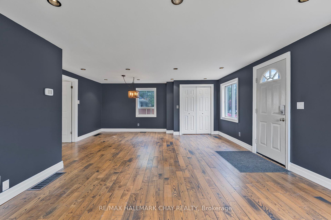
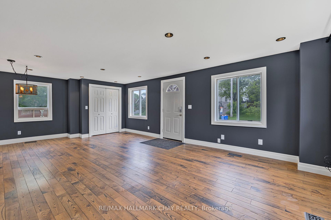
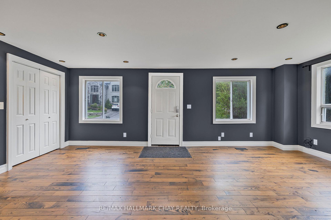
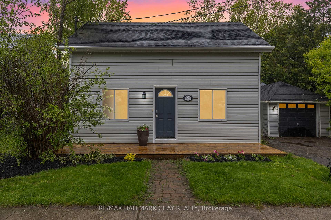
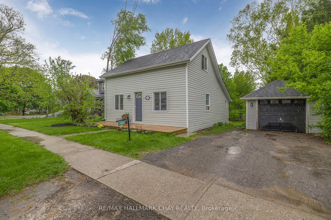
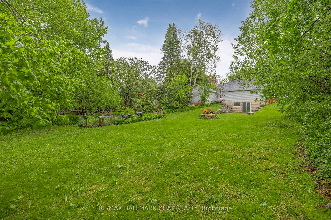
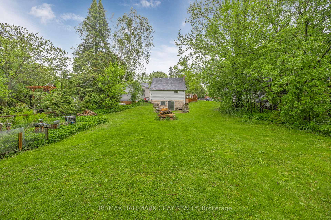
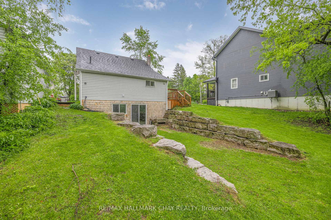
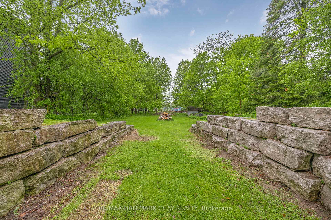
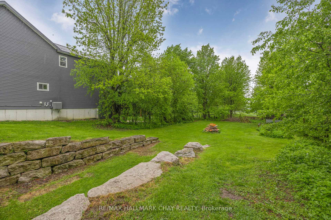
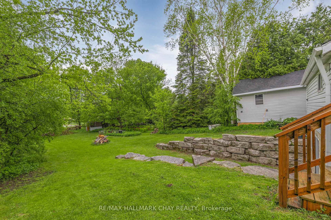
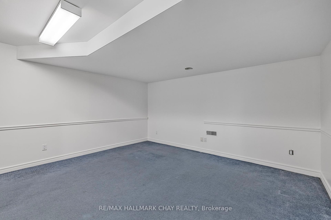
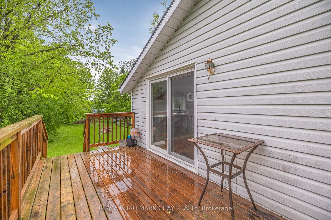
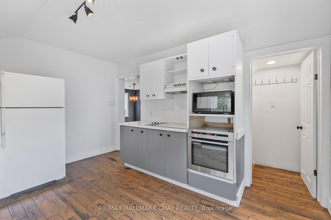


















































| Charming Century Home in the Heart of Goodwood. Discover the perfect blend of character and modern comfort in this delightful century home, ideally situated on a generous 66 x 165 lot in sought-after Goodwood with no neighbours behind. Brimming with charm and freshly painted from top to bottom, this 3-bedroom residence offers a welcoming and stylish interior, ready for you to move in and enjoy. Step inside to find rich hardwood (Ash) flooring (2015) and plenty of natural light throughout. The spacious living areas flow effortlessly, enhanced by updates such as new sliding doors (2015), a high-efficiency furnace (2018), and a water softener (2022), ensuring comfort and convenience year-round. Outside, a standout feature is the impressive 32 x 16 detached insulated garage with hydro, ideal for a workshop or extra storage for your toys! With its excellent location, ample lot size, and undeniable curb appeal, this home offers a rare opportunity to enjoy village living with easy access to nearby amenities and green spaces. A true gem in a vibrant and growing community! |
| Price | $799,000 |
| Taxes: | $4767.00 |
| Assessment Year: | 2024 |
| Occupancy: | Vacant |
| Address: | 3960 Front Stre , Uxbridge, L0C 1A0, Durham |
| Directions/Cross Streets: | Front St & Goodwood Rd |
| Rooms: | 6 |
| Rooms +: | 2 |
| Bedrooms: | 2 |
| Bedrooms +: | 1 |
| Family Room: | T |
| Basement: | Finished wit |
| Level/Floor | Room | Length(ft) | Width(ft) | Descriptions | |
| Room 1 | Main | Living Ro | 23.09 | 17.06 | Combined w/Dining, Hardwood Floor, Pot Lights |
| Room 2 | Main | Kitchen | 13.28 | 11.71 | W/O To Deck |
| Room 3 | Main | Bathroom | 9.51 | 11.68 | Combined w/Laundry |
| Room 4 | Second | Primary B | 10.17 | 17.06 | Laminate |
| Room 5 | Second | Bedroom 2 | 9.51 | 10.04 | Laminate |
| Room 6 | Basement | Family Ro | 23.09 | 14.92 | W/O To Yard |
| Room 7 | Basement | Bedroom 3 | 14.5 | 17.06 |
| Washroom Type | No. of Pieces | Level |
| Washroom Type 1 | 4 | Main |
| Washroom Type 2 | 0 | |
| Washroom Type 3 | 0 | |
| Washroom Type 4 | 0 | |
| Washroom Type 5 | 0 |
| Total Area: | 0.00 |
| Property Type: | Detached |
| Style: | 1 1/2 Storey |
| Exterior: | Vinyl Siding |
| Garage Type: | Detached |
| (Parking/)Drive: | Private |
| Drive Parking Spaces: | 2 |
| Park #1 | |
| Parking Type: | Private |
| Park #2 | |
| Parking Type: | Private |
| Pool: | None |
| Approximatly Square Footage: | 700-1100 |
| Property Features: | Fenced Yard, Park |
| CAC Included: | N |
| Water Included: | N |
| Cabel TV Included: | N |
| Common Elements Included: | N |
| Heat Included: | N |
| Parking Included: | N |
| Condo Tax Included: | N |
| Building Insurance Included: | N |
| Fireplace/Stove: | N |
| Heat Type: | Forced Air |
| Central Air Conditioning: | Central Air |
| Central Vac: | N |
| Laundry Level: | Syste |
| Ensuite Laundry: | F |
| Sewers: | Septic |
$
%
Years
This calculator is for demonstration purposes only. Always consult a professional
financial advisor before making personal financial decisions.
| Although the information displayed is believed to be accurate, no warranties or representations are made of any kind. |
| RE/MAX HALLMARK CHAY REALTY |
- Listing -1 of 0
|
|

Sachi Patel
Broker
Dir:
647-702-7117
Bus:
6477027117
| Virtual Tour | Book Showing | Email a Friend |
Jump To:
At a Glance:
| Type: | Freehold - Detached |
| Area: | Durham |
| Municipality: | Uxbridge |
| Neighbourhood: | Rural Uxbridge |
| Style: | 1 1/2 Storey |
| Lot Size: | x 165.00(Feet) |
| Approximate Age: | |
| Tax: | $4,767 |
| Maintenance Fee: | $0 |
| Beds: | 2+1 |
| Baths: | 1 |
| Garage: | 0 |
| Fireplace: | N |
| Air Conditioning: | |
| Pool: | None |
Locatin Map:
Payment Calculator:

Listing added to your favorite list
Looking for resale homes?

By agreeing to Terms of Use, you will have ability to search up to 292174 listings and access to richer information than found on REALTOR.ca through my website.

