
![]()
$3,999,999
Available - For Sale
Listing ID: N12172453
3203 Summer Plac , Innisfil, L9S 2Y9, Simcoe
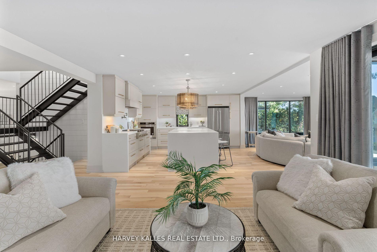
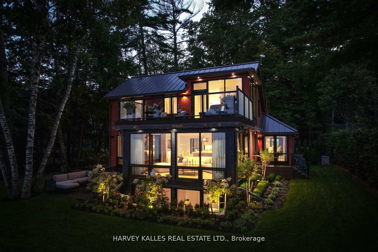
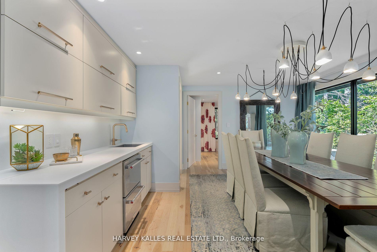
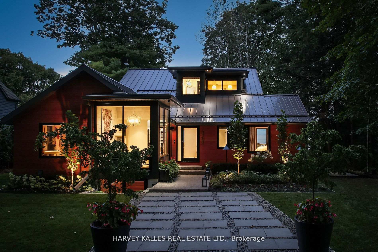
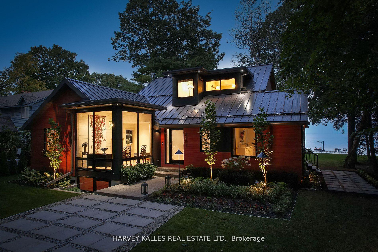
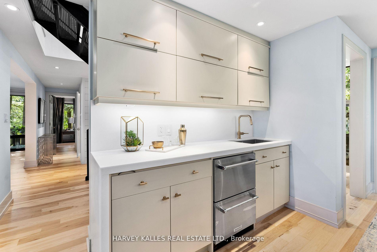
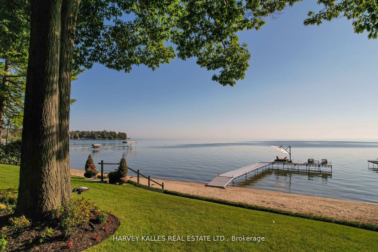
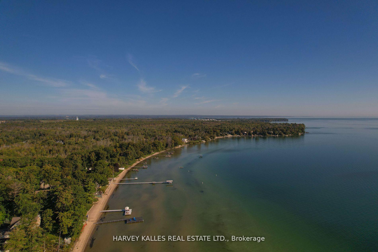
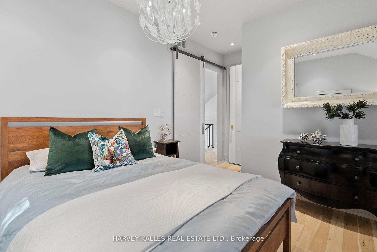
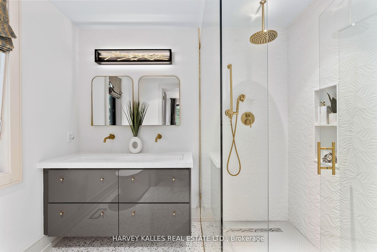


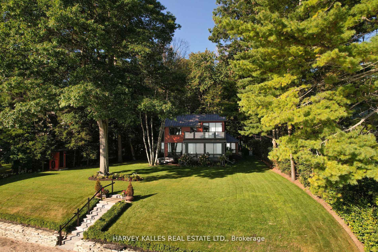
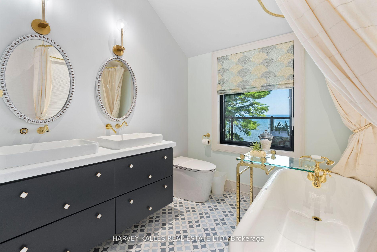
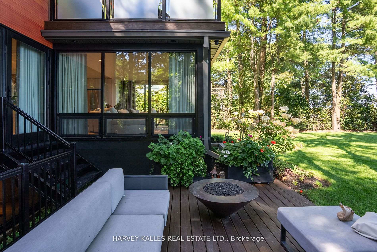
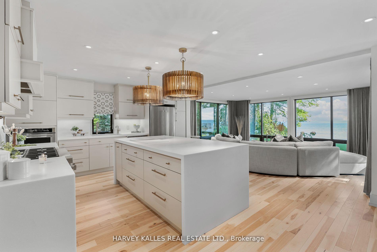
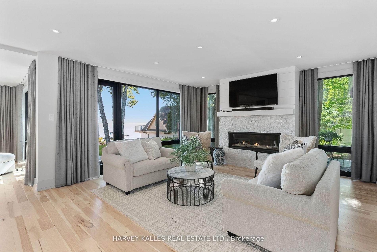
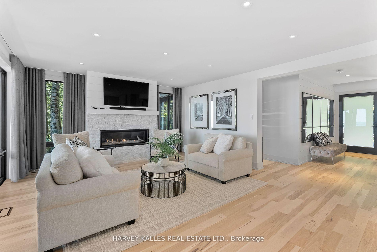
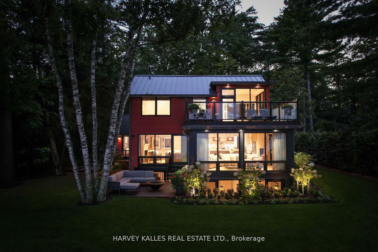
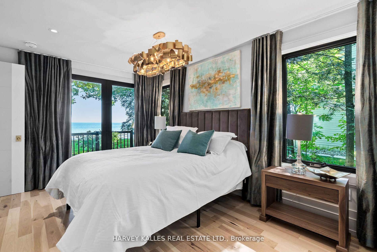
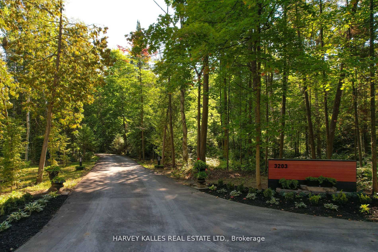
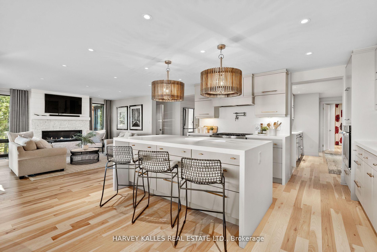
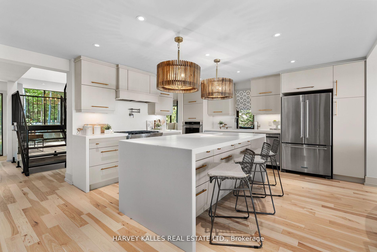
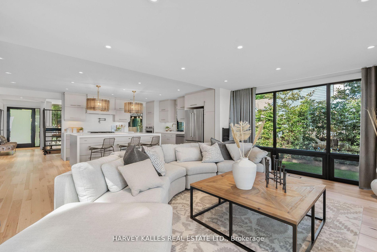
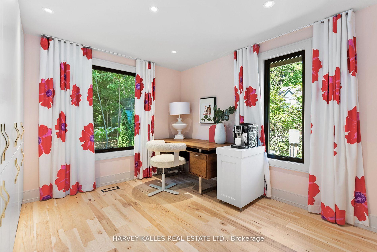
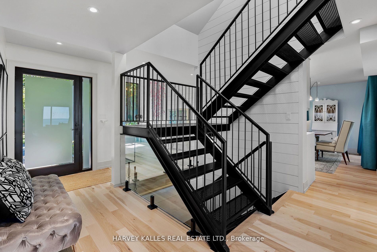
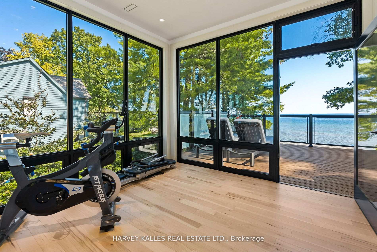
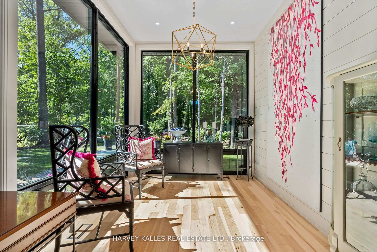
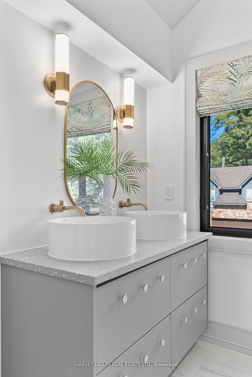
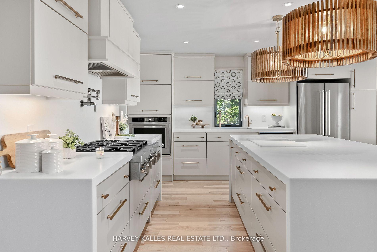
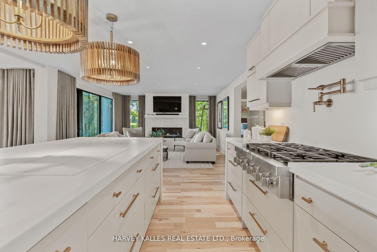
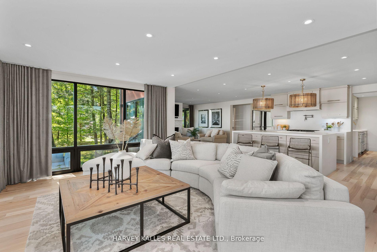
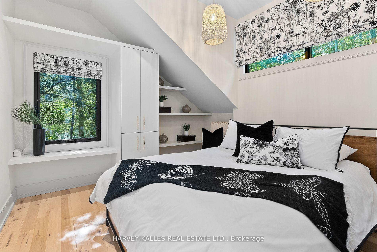
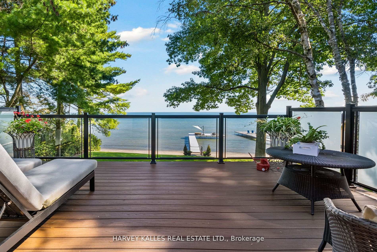
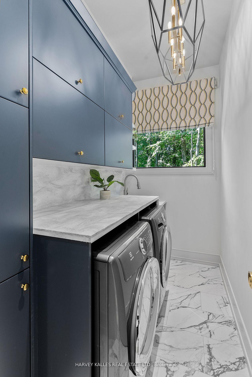
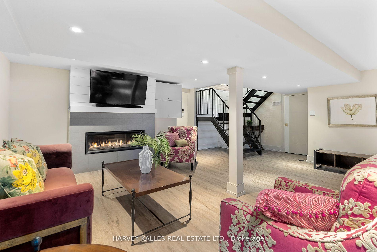
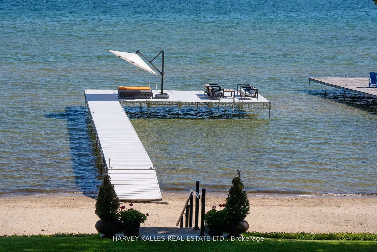
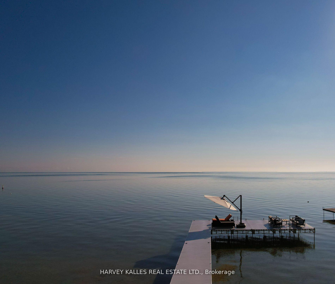






































| Highly Sought After And Rare Sandy Beachfront Custom Built Home! Stunning Unobstructed Lake Views With Flat/Grass/Mature Treed Lot Is A Waterfront Showpiece! Long Winding Paved And Landscaped Entrance Gives A Traditional "Cottage Country" Feel! No Expense Spared In This Well Thought Out And Meticulously Designed/Built/Maintained Home! Open Concept Design Offers Incredible Views From All Rooms - Floor To Ceiling Glass Windows/Doors, Gas Fireplace(2), Hardwood Flooring, Custom Millwork, Main Floor Primary, Second Floor Terrace, Fully Finished Walkout Lower Lever, Large Sauna, Multiple Outdoor Sitting Areas! Perfect Home For Privacy and Entertaining Everything Done To The Nines! Excellent Location In Popular Big Bay Point Innisfil Minutes To Friday Harbour, Shopping, Dining, Theatre, Trails, Marina, Easy Access Off HWY 400! A must see shows 10! EXTRAS: Too Many Extras/Features/Upgrades To Include See Attached Document - Important To Note This Property Is On Natural Gas (Rare). |
| Price | $3,999,999 |
| Taxes: | $9746.00 |
| Occupancy: | Owner |
| Address: | 3203 Summer Plac , Innisfil, L9S 2Y9, Simcoe |
| Acreage: | 2-4.99 |
| Directions/Cross Streets: | Mapleview Dr/Fleming Ave |
| Rooms: | 11 |
| Rooms +: | 3 |
| Bedrooms: | 4 |
| Bedrooms +: | 1 |
| Family Room: | T |
| Basement: | Finished wit, Full |
| Washroom Type | No. of Pieces | Level |
| Washroom Type 1 | 2 | Main |
| Washroom Type 2 | 4 | Main |
| Washroom Type 3 | 5 | Second |
| Washroom Type 4 | 4 | Second |
| Washroom Type 5 | 4 | Lower |
| Washroom Type 6 | 2 | Main |
| Washroom Type 7 | 4 | Main |
| Washroom Type 8 | 5 | Second |
| Washroom Type 9 | 4 | Second |
| Washroom Type 10 | 4 | Lower |
| Total Area: | 0.00 |
| Approximatly Age: | 0-5 |
| Property Type: | Detached |
| Style: | 2-Storey |
| Exterior: | Metal/Steel Sidi |
| Garage Type: | Detached |
| (Parking/)Drive: | Circular D |
| Drive Parking Spaces: | 10 |
| Park #1 | |
| Parking Type: | Circular D |
| Park #2 | |
| Parking Type: | Circular D |
| Pool: | None |
| Other Structures: | Garden Shed |
| Approximatly Age: | 0-5 |
| Approximatly Square Footage: | 3000-3500 |
| Property Features: | Beach, Cul de Sac/Dead En |
| CAC Included: | N |
| Water Included: | N |
| Cabel TV Included: | N |
| Common Elements Included: | N |
| Heat Included: | N |
| Parking Included: | N |
| Condo Tax Included: | N |
| Building Insurance Included: | N |
| Fireplace/Stove: | Y |
| Heat Type: | Forced Air |
| Central Air Conditioning: | Central Air |
| Central Vac: | N |
| Laundry Level: | Syste |
| Ensuite Laundry: | F |
| Elevator Lift: | False |
| Sewers: | Septic |
$
%
Years
This calculator is for demonstration purposes only. Always consult a professional
financial advisor before making personal financial decisions.
| Although the information displayed is believed to be accurate, no warranties or representations are made of any kind. |
| HARVEY KALLES REAL ESTATE LTD. |
- Listing -1 of 0
|
|

Sachi Patel
Broker
Dir:
647-702-7117
Bus:
6477027117
| Book Showing | Email a Friend |
Jump To:
At a Glance:
| Type: | Freehold - Detached |
| Area: | Simcoe |
| Municipality: | Innisfil |
| Neighbourhood: | Rural Innisfil |
| Style: | 2-Storey |
| Lot Size: | x 929.00(Feet) |
| Approximate Age: | 0-5 |
| Tax: | $9,746 |
| Maintenance Fee: | $0 |
| Beds: | 4+1 |
| Baths: | 5 |
| Garage: | 0 |
| Fireplace: | Y |
| Air Conditioning: | |
| Pool: | None |
Locatin Map:
Payment Calculator:

Listing added to your favorite list
Looking for resale homes?

By agreeing to Terms of Use, you will have ability to search up to 292174 listings and access to richer information than found on REALTOR.ca through my website.

