
![]()
$469,000
Available - For Sale
Listing ID: E12172404
1950 Kennedy Road , Toronto, M1P 4S9, Toronto
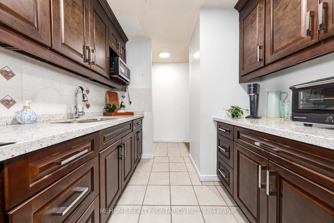
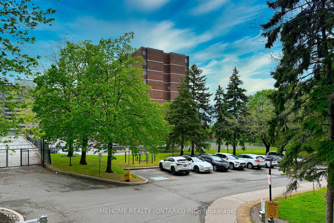
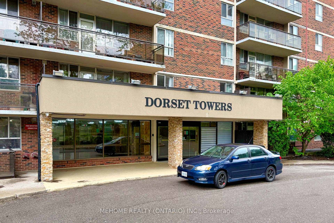
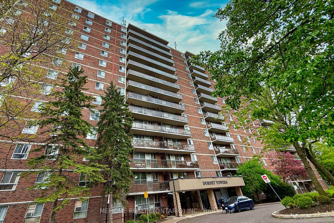
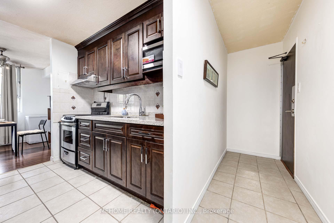
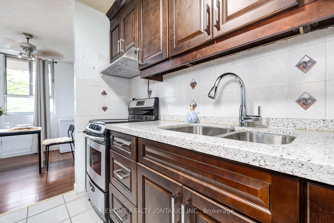
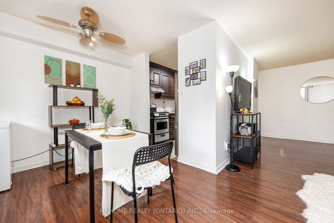
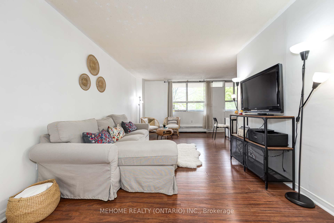
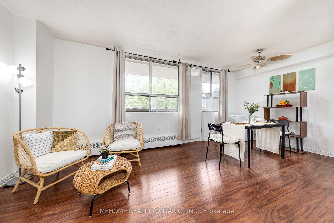
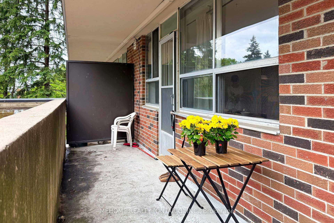
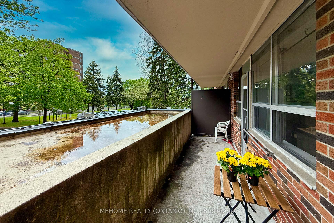
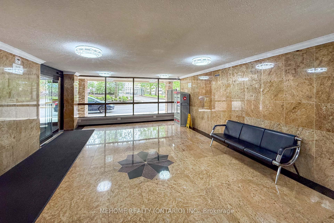
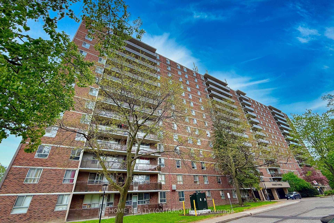
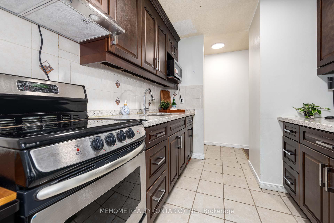
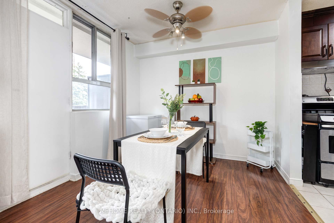

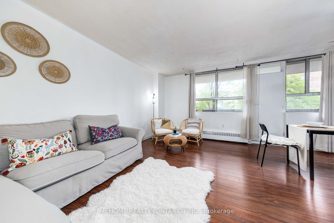
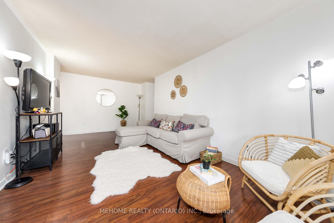
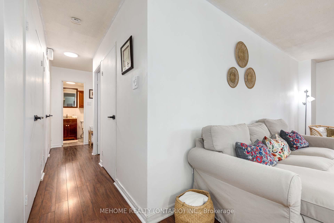
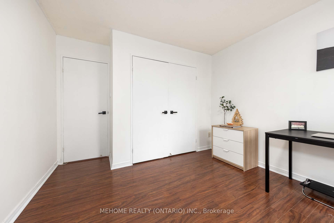
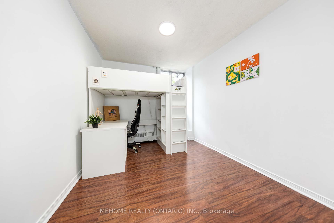
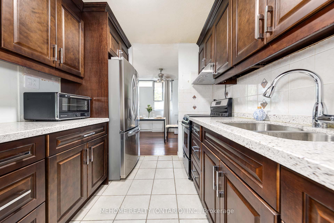
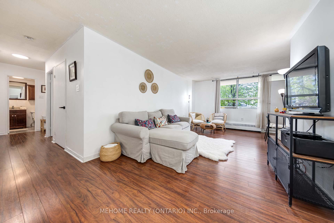

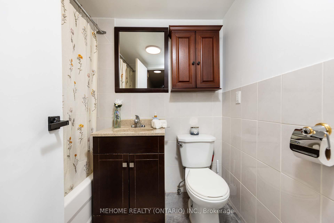
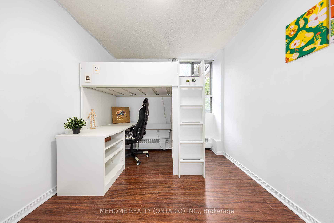
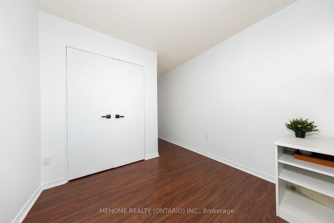
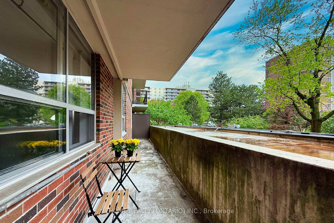
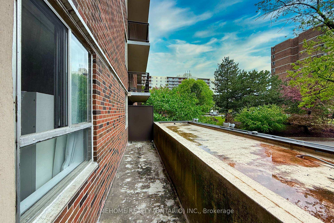
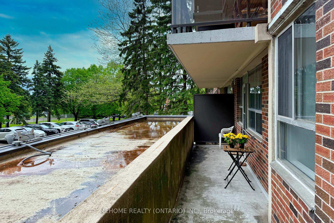
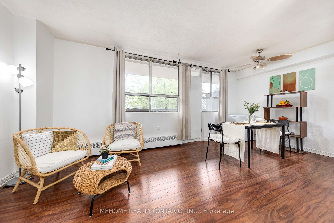

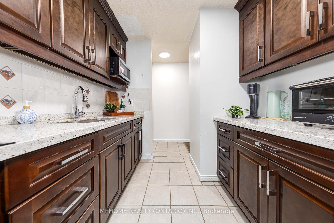
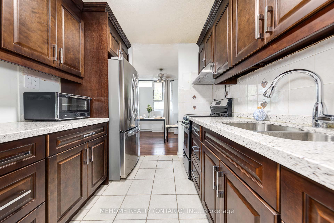
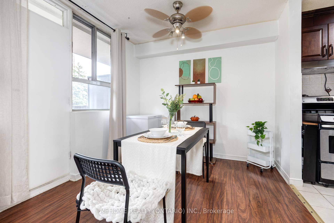
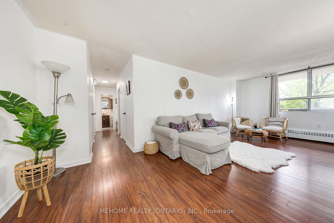
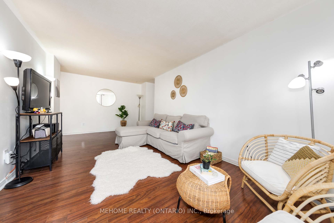
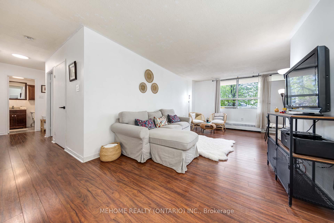
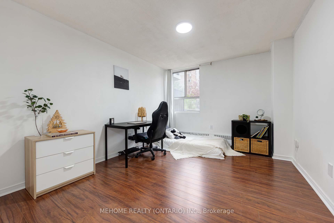
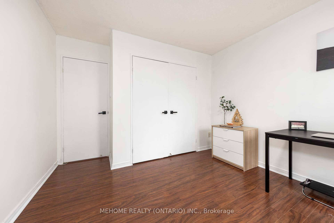
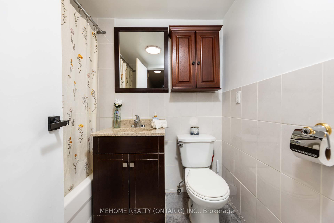
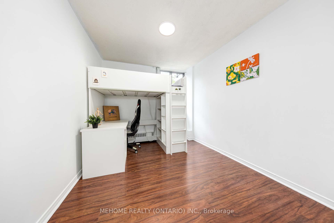
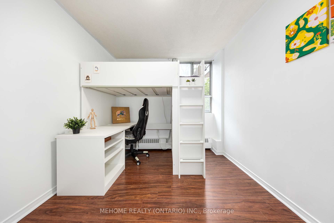
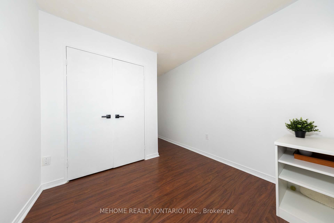
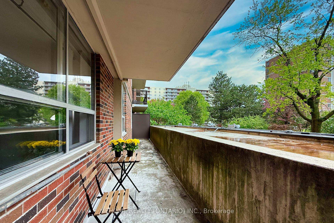
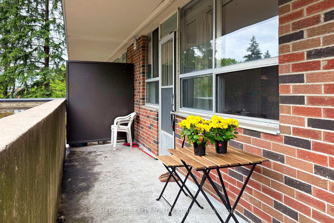
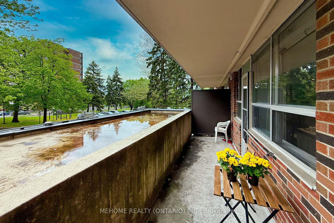
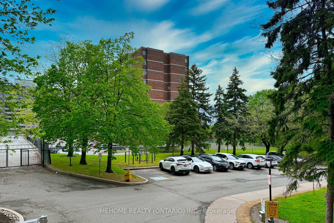
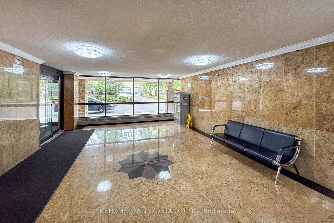
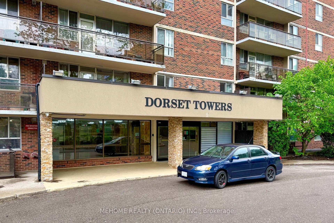
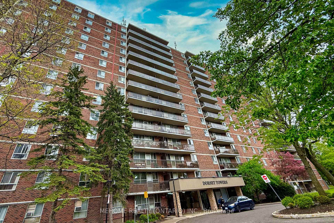



















































| Step inside this affordable, bright, move-in ready 2-bedroom, 1-bath condo at Dorset Tower Condo. The moment you arrive youll notice the oversized terrace balconytwice the size of most unitsperfect for morning coffee or evening relaxation. Inside, a modern kitchen showcases rich wood cabinetry, quartz-style counters and stainless steel appliances, while a stylish bathroom vanity with updated medicine cabinet elevates everyday routines. An open layout unites living, dining and kitchen under sleek laminate floors, and youll find abundant in-unit storage throughoutincluding large bedroom closets, ensuite locker, built-in shelving and a deep kitchen pantryso everything has its place.Residents enjoy professionally managed facilities including exercise room, sauna, party/meeting room, playground and free visitor parking. Cable TV, high speed internet, heat and water are included in the low maintenance feesand youre just steps from Kennedy subway, TTC bus routes, shopping, dining and Hwy 401 access. Truly a turnkey home for first-time buyers, downsizers or investors alike. Schedule your showing today! |
| Price | $469,000 |
| Taxes: | $944.18 |
| Occupancy: | Owner |
| Address: | 1950 Kennedy Road , Toronto, M1P 4S9, Toronto |
| Postal Code: | M1P 4S9 |
| Province/State: | Toronto |
| Directions/Cross Streets: | Kennedy & Ellesmere |
| Level/Floor | Room | Length(ft) | Width(ft) | Descriptions | |
| Room 1 | Flat | Living Ro | 21.98 | 10.66 | W/O To Balcony, Laminate, Open Concept |
| Room 2 | Flat | Dining Ro | 9.35 | 8.04 | Large Window, Laminate, Combined w/Living |
| Room 3 | Flat | Kitchen | 9.02 | 7.87 | Quartz Counter, Tile Floor, Stainless Steel Appl |
| Room 4 | Flat | Primary B | 17.22 | 11.48 | Window, Laminate, Large Closet |
| Room 5 | Flat | Bedroom 2 | 13.28 | 10.82 | Window, Laminate, Closet |
| Washroom Type | No. of Pieces | Level |
| Washroom Type 1 | 4 | Flat |
| Washroom Type 2 | 0 | |
| Washroom Type 3 | 0 | |
| Washroom Type 4 | 0 | |
| Washroom Type 5 | 0 | |
| Washroom Type 6 | 4 | Flat |
| Washroom Type 7 | 0 | |
| Washroom Type 8 | 0 | |
| Washroom Type 9 | 0 | |
| Washroom Type 10 | 0 |
| Total Area: | 0.00 |
| Sprinklers: | Secu |
| Washrooms: | 1 |
| Heat Type: | Baseboard |
| Central Air Conditioning: | None |
| Elevator Lift: | True |
$
%
Years
This calculator is for demonstration purposes only. Always consult a professional
financial advisor before making personal financial decisions.
| Although the information displayed is believed to be accurate, no warranties or representations are made of any kind. |
| MEHOME REALTY (ONTARIO) INC. |
- Listing -1 of 0
|
|

Sachi Patel
Broker
Dir:
647-702-7117
Bus:
6477027117
| Virtual Tour | Book Showing | Email a Friend |
Jump To:
At a Glance:
| Type: | Com - Condo Apartment |
| Area: | Toronto |
| Municipality: | Toronto E04 |
| Neighbourhood: | Dorset Park |
| Style: | Apartment |
| Lot Size: | x 0.00() |
| Approximate Age: | |
| Tax: | $944.18 |
| Maintenance Fee: | $606.69 |
| Beds: | 2 |
| Baths: | 1 |
| Garage: | 0 |
| Fireplace: | N |
| Air Conditioning: | |
| Pool: |
Locatin Map:
Payment Calculator:

Listing added to your favorite list
Looking for resale homes?

By agreeing to Terms of Use, you will have ability to search up to 292174 listings and access to richer information than found on REALTOR.ca through my website.

