
![]()
$1,299,000
Available - For Sale
Listing ID: N12168211
1210 Wickham Road , Innisfil, L9S 0P9, Simcoe
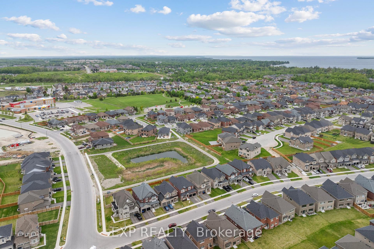
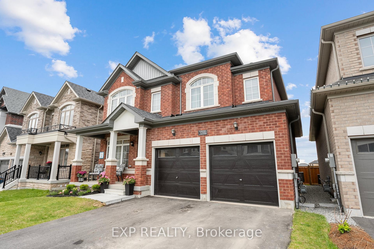
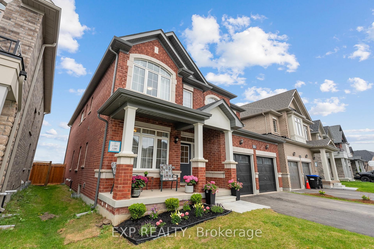
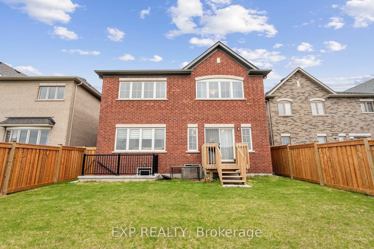
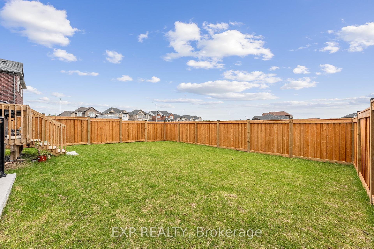
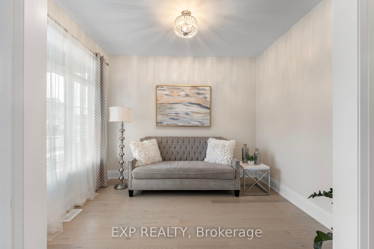
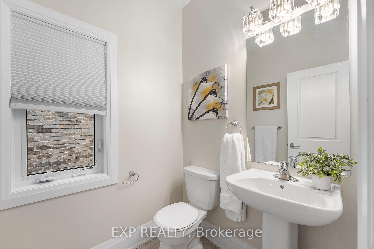
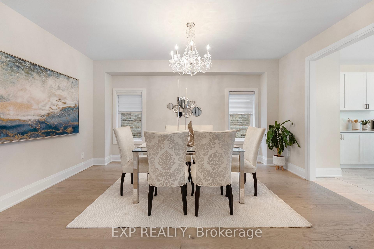
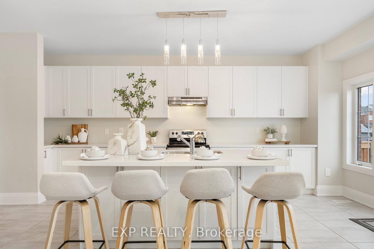
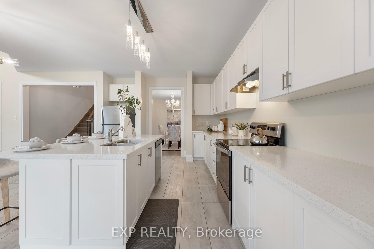
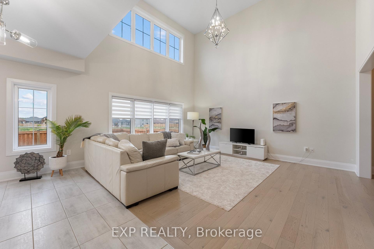
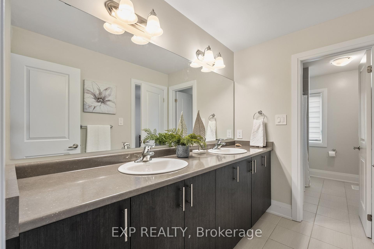
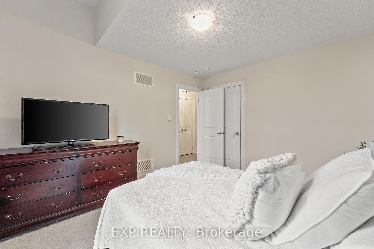
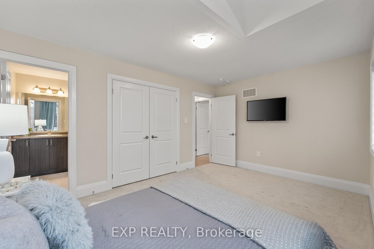

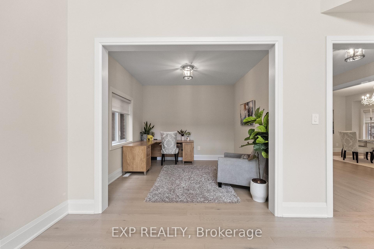
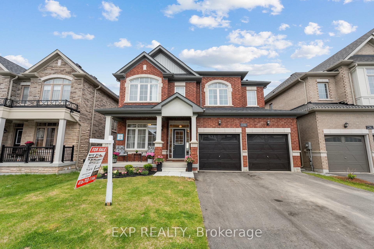
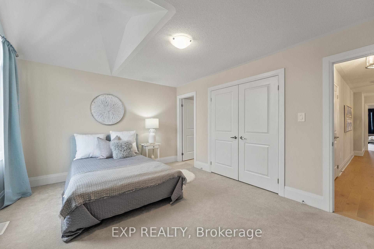
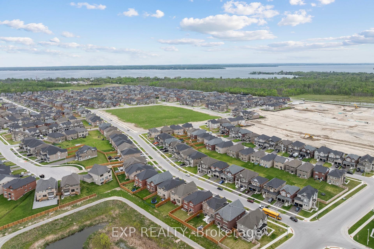
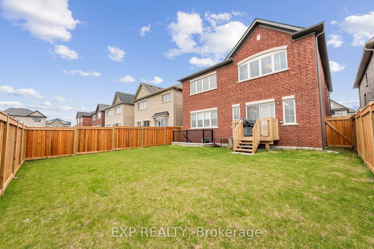
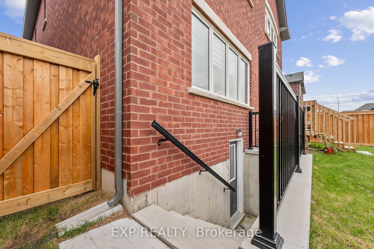
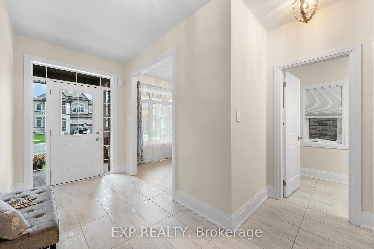
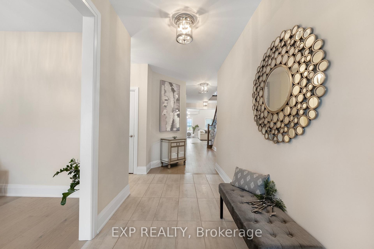
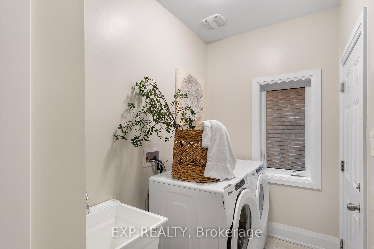
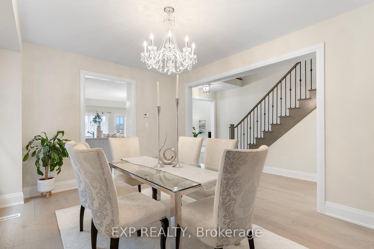
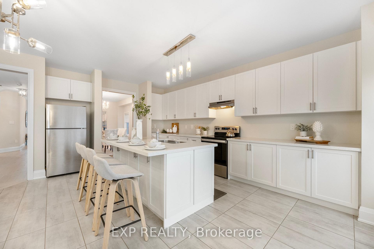
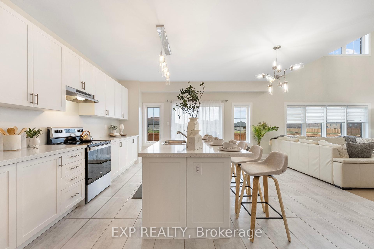
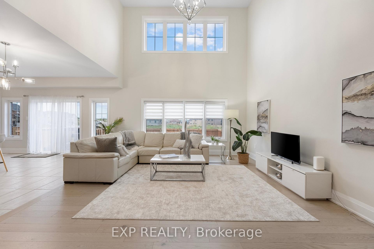
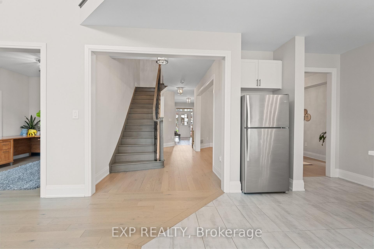
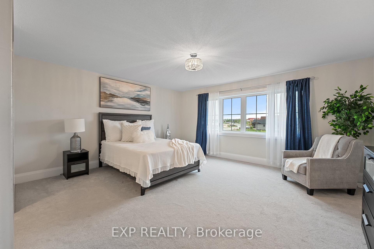
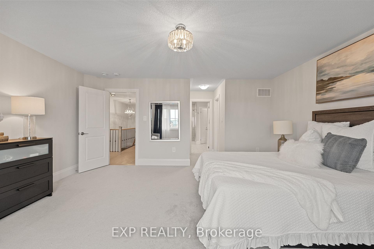

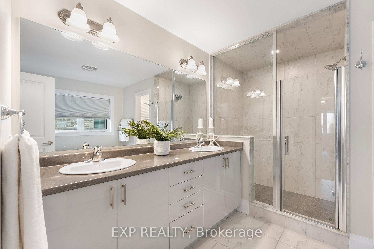
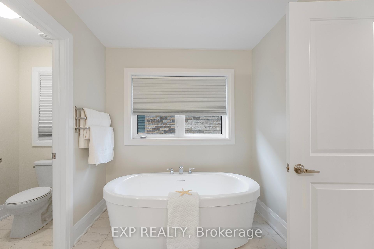
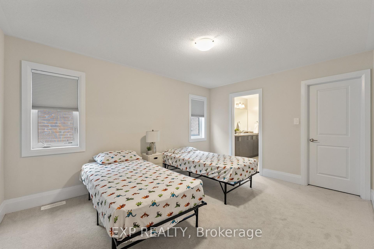
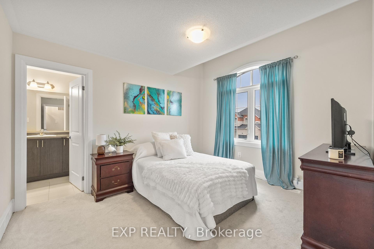
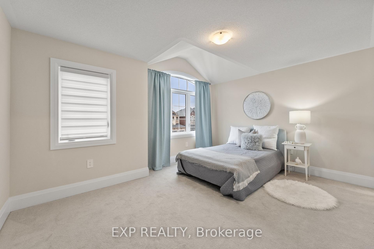
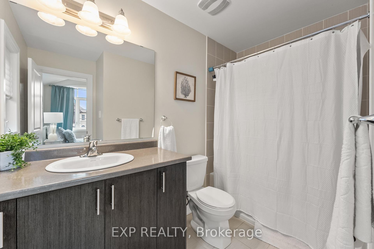
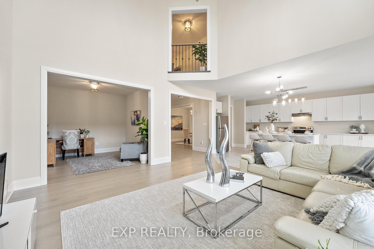







































| Welcome To This Beautifully Maintained, Move-In Ready Home Located In The Highly Sought-After Alcona Community Of Innisfil! Thoughtfully Upgraded With $75,000$90,000 In Enhancements, This Spacious And Modern Home Features A Bright, Open-Concept Layout With Soaring High Ceilings Make A Grand Impact On This Home, Upgraded Trim, And Smooth Ceilings On The Main Floor. The Stylish Kitchen Offers Stainless Steel Appliances, Countertops, And A Sun-Filled Breakfast Area That Opens To A Backyard Oasis With A Breathtaking Pond View - Perfect For Relaxing Or Entertaining. The Main Floor Also Includes A Versatile Den, Ideal For A Home Office, And A Cozy Rec Room For Additional Living Space. Upstairs, The Luxurious Primary Suite Boasts A 5-Piece Ensuite And Two Walk-In Closets. Enjoy The Privacy Of A Fully Fenced Backyard With No Rear Neighbours, Located On A Premium Lot (Lot Upgrade Paid). The Separate Entrance To The Basement, Along With Larger Windows, Provides Amazing Potential For An In-Law Suite Or Future Rental Income. Located Just Steps From Lake Simcoe, Golf Courses, Scenic Trails, Innisfil Beach Park, Top-Rated Schools, And Friday Harbour, This Home Offers Endless Opportunities For Dining, Entertainment, And Summer Fun. Plus, Its Only Minutes From The Upcoming Innisfil Mobility Orbit & GO Transit Hub - Making It The Perfect Blend Of Comfort, Style, And Convenience. Don't Miss Your Chance To Own This Exceptional Property! |
| Price | $1,299,000 |
| Taxes: | $6781.10 |
| Assessment Year: | 2024 |
| Occupancy: | Owner |
| Address: | 1210 Wickham Road , Innisfil, L9S 0P9, Simcoe |
| Acreage: | < .50 |
| Directions/Cross Streets: | Webster Blvd & 6th Line |
| Rooms: | 10 |
| Bedrooms: | 4 |
| Bedrooms +: | 0 |
| Family Room: | T |
| Basement: | Separate Ent |
| Level/Floor | Room | Length(ft) | Width(ft) | Descriptions | |
| Room 1 | Main | Den | 10.92 | 8.76 | Hardwood Floor, Overlooks Frontyard, Large Window |
| Room 2 | Main | Dining Ro | 16.01 | 12 | Hardwood Floor, Open Concept, Window |
| Room 3 | Main | Great Roo | 16.73 | 15.65 | Hardwood Floor, Open Concept, Large Window |
| Room 4 | Main | Recreatio | 10.92 | 10.89 | Hardwood Floor, Large Window |
| Room 5 | Main | Kitchen | 18.89 | 16.33 | Tile Floor, Centre Island, Open Concept |
| Room 6 | Main | Breakfast | 15.65 | 7.71 | Tile Floor, Combined w/Kitchen, Open Concept |
| Room 7 | Upper | Primary B | 17.97 | 15.09 | Walk-In Closet(s), Ensuite Bath, Large Window |
| Room 8 | Upper | Bedroom 2 | 15.25 | 13.84 | Large Closet, Broadloom, Large Window |
| Room 9 | Upper | Bedroom 3 | 10.99 | 14.01 | Large Closet, Broadloom, Large Window |
| Room 10 | Upper | Bedroom 4 | 10 | 12 | Large Closet, Broadloom, Large Window |
| Washroom Type | No. of Pieces | Level |
| Washroom Type 1 | 2 | Main |
| Washroom Type 2 | 5 | Second |
| Washroom Type 3 | 4 | Second |
| Washroom Type 4 | 3 | Second |
| Washroom Type 5 | 0 |
| Total Area: | 0.00 |
| Approximatly Age: | 0-5 |
| Property Type: | Detached |
| Style: | 2-Storey |
| Exterior: | Brick |
| Garage Type: | Attached |
| (Parking/)Drive: | Private |
| Drive Parking Spaces: | 2 |
| Park #1 | |
| Parking Type: | Private |
| Park #2 | |
| Parking Type: | Private |
| Pool: | None |
| Approximatly Age: | 0-5 |
| Approximatly Square Footage: | 3000-3500 |
| Property Features: | Beach, Fenced Yard |
| CAC Included: | N |
| Water Included: | N |
| Cabel TV Included: | N |
| Common Elements Included: | N |
| Heat Included: | N |
| Parking Included: | N |
| Condo Tax Included: | N |
| Building Insurance Included: | N |
| Fireplace/Stove: | N |
| Heat Type: | Forced Air |
| Central Air Conditioning: | Central Air |
| Central Vac: | N |
| Laundry Level: | Syste |
| Ensuite Laundry: | F |
| Sewers: | Sewer |
| Utilities-Hydro: | Y |
$
%
Years
This calculator is for demonstration purposes only. Always consult a professional
financial advisor before making personal financial decisions.
| Although the information displayed is believed to be accurate, no warranties or representations are made of any kind. |
| EXP REALTY |
- Listing -1 of 0
|
|

Sachi Patel
Broker
Dir:
647-702-7117
Bus:
6477027117
| Virtual Tour | Book Showing | Email a Friend |
Jump To:
At a Glance:
| Type: | Freehold - Detached |
| Area: | Simcoe |
| Municipality: | Innisfil |
| Neighbourhood: | Rural Innisfil |
| Style: | 2-Storey |
| Lot Size: | x 114.83(Feet) |
| Approximate Age: | 0-5 |
| Tax: | $6,781.1 |
| Maintenance Fee: | $0 |
| Beds: | 4 |
| Baths: | 4 |
| Garage: | 0 |
| Fireplace: | N |
| Air Conditioning: | |
| Pool: | None |
Locatin Map:
Payment Calculator:

Listing added to your favorite list
Looking for resale homes?

By agreeing to Terms of Use, you will have ability to search up to 292174 listings and access to richer information than found on REALTOR.ca through my website.

