
![]()
$385,000
Available - For Sale
Listing ID: X12141148
848 Datzell Lane , Kingston, K7M 7P8, Frontenac
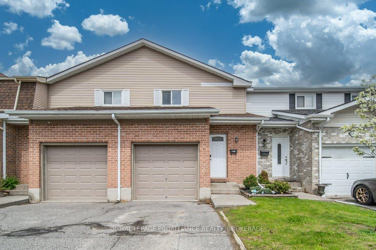
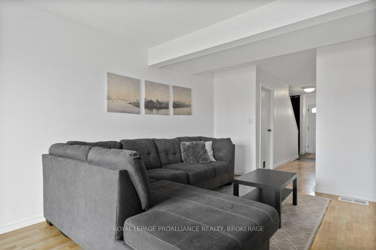
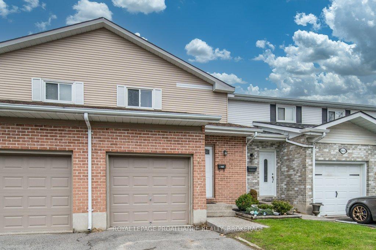
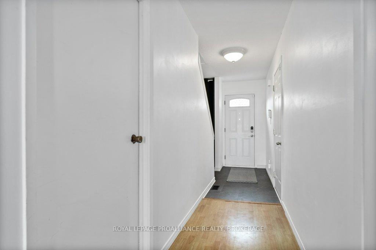
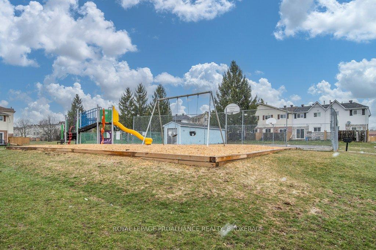
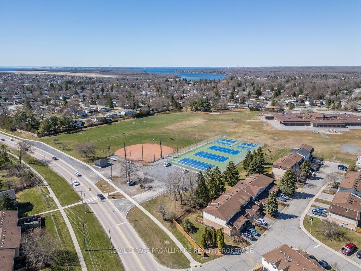
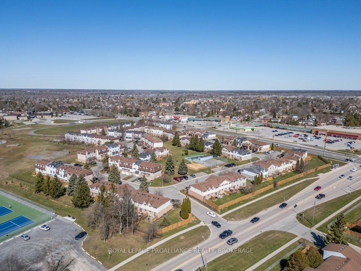
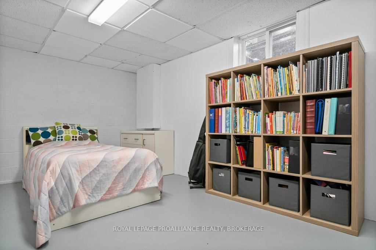
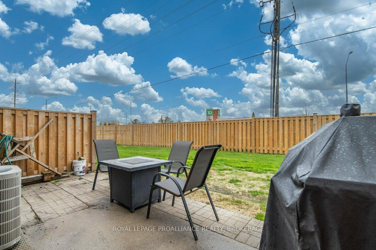
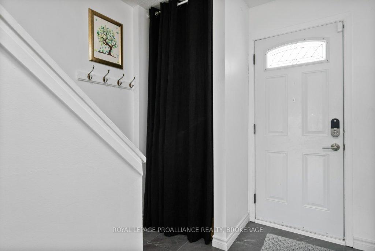

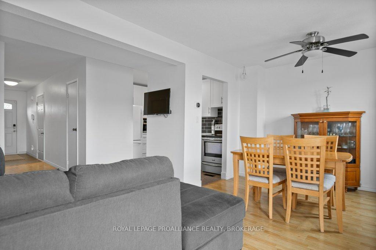
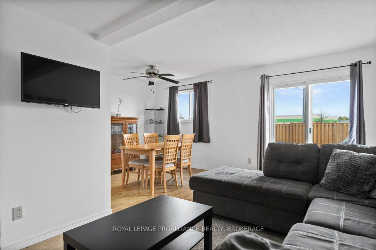
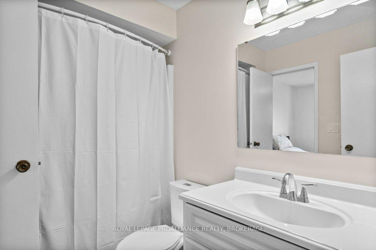
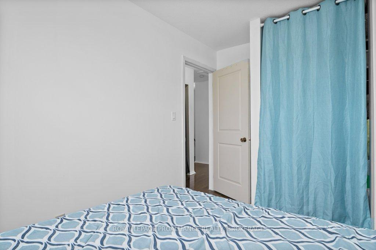
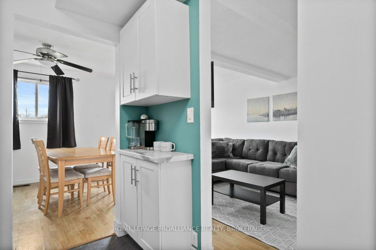
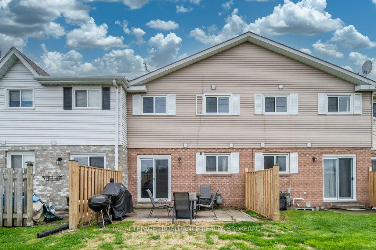
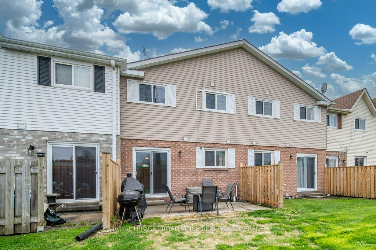
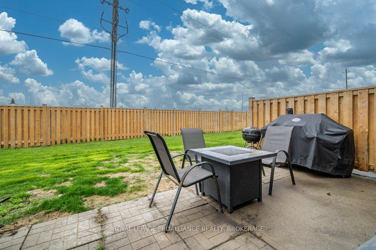

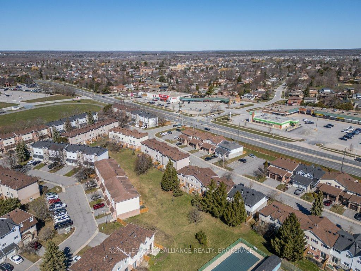
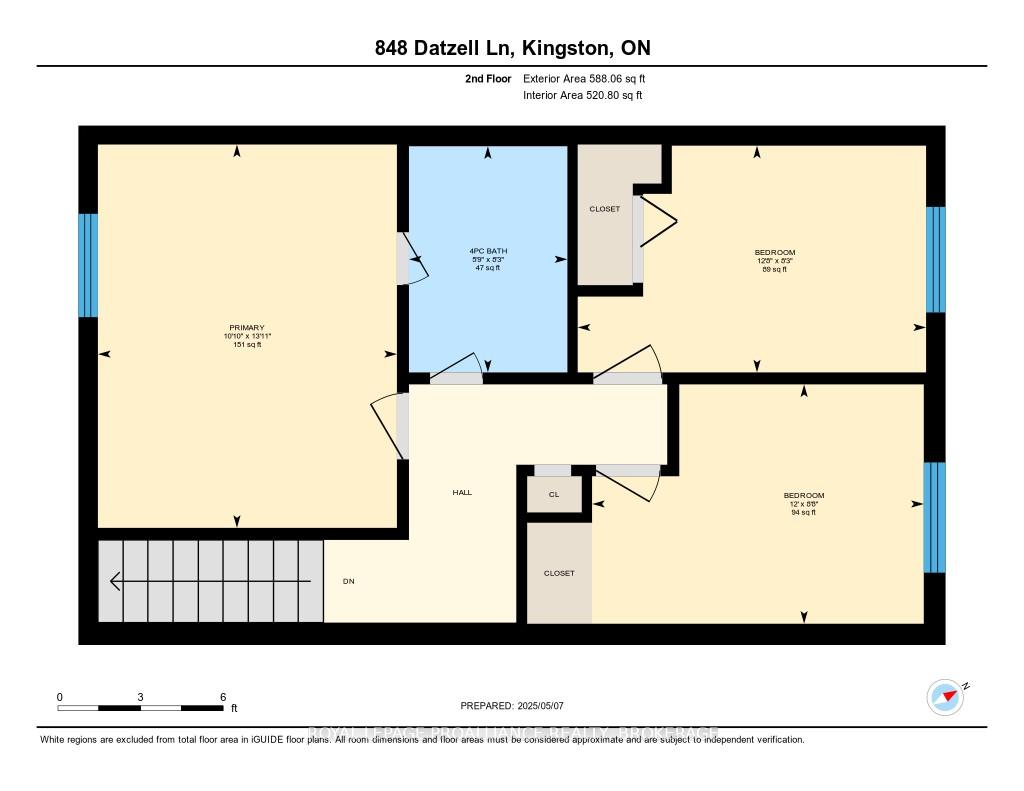
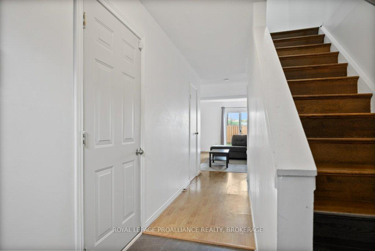
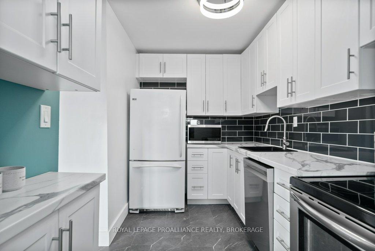
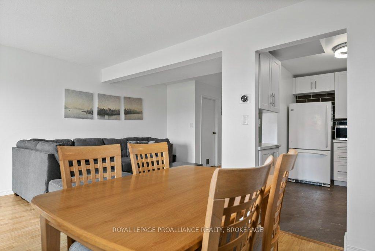
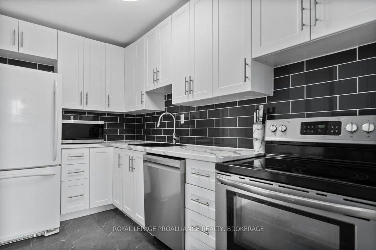
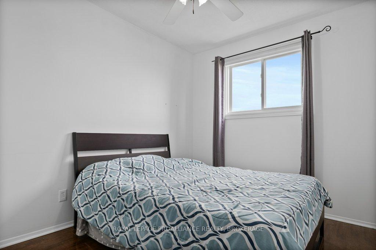
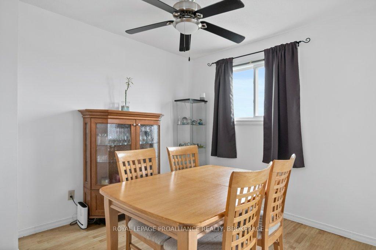
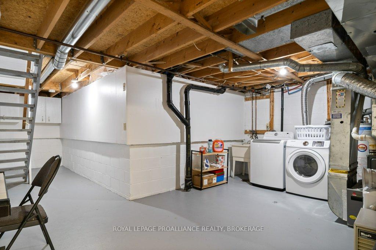
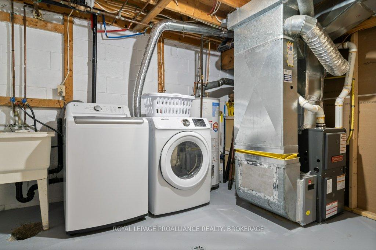
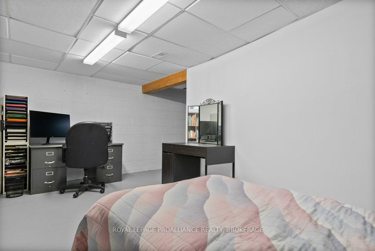
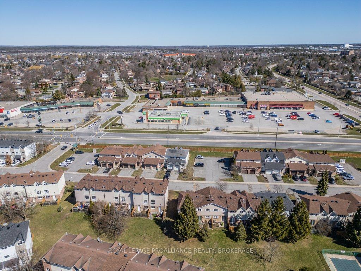
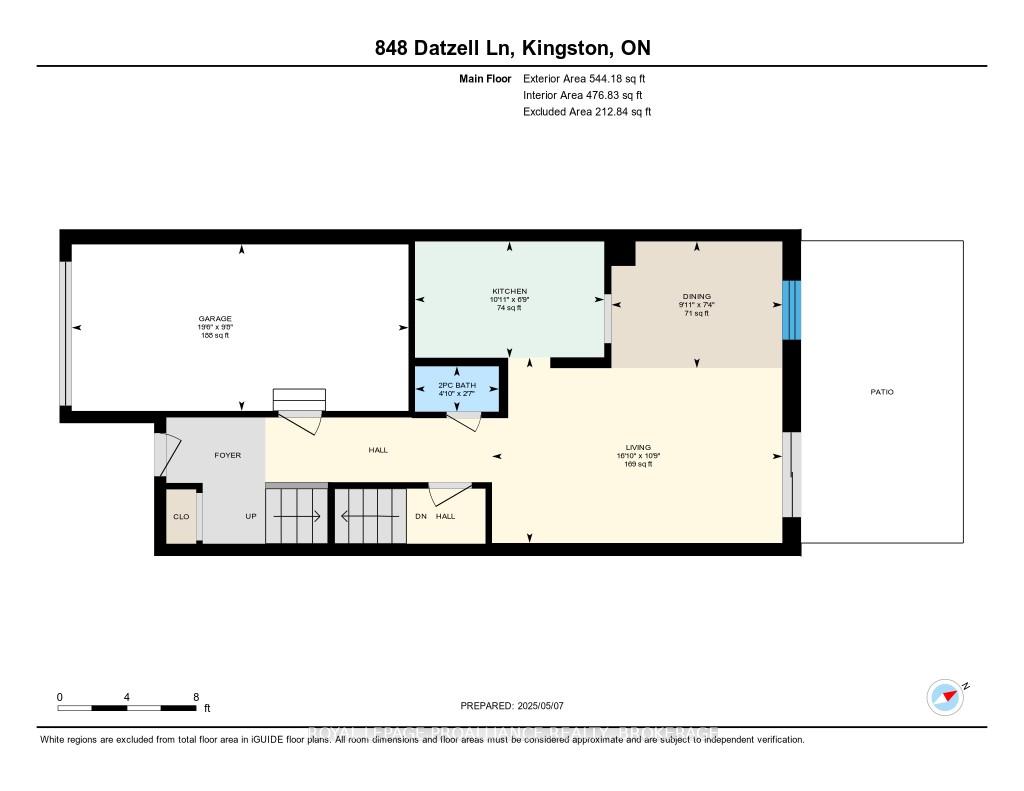
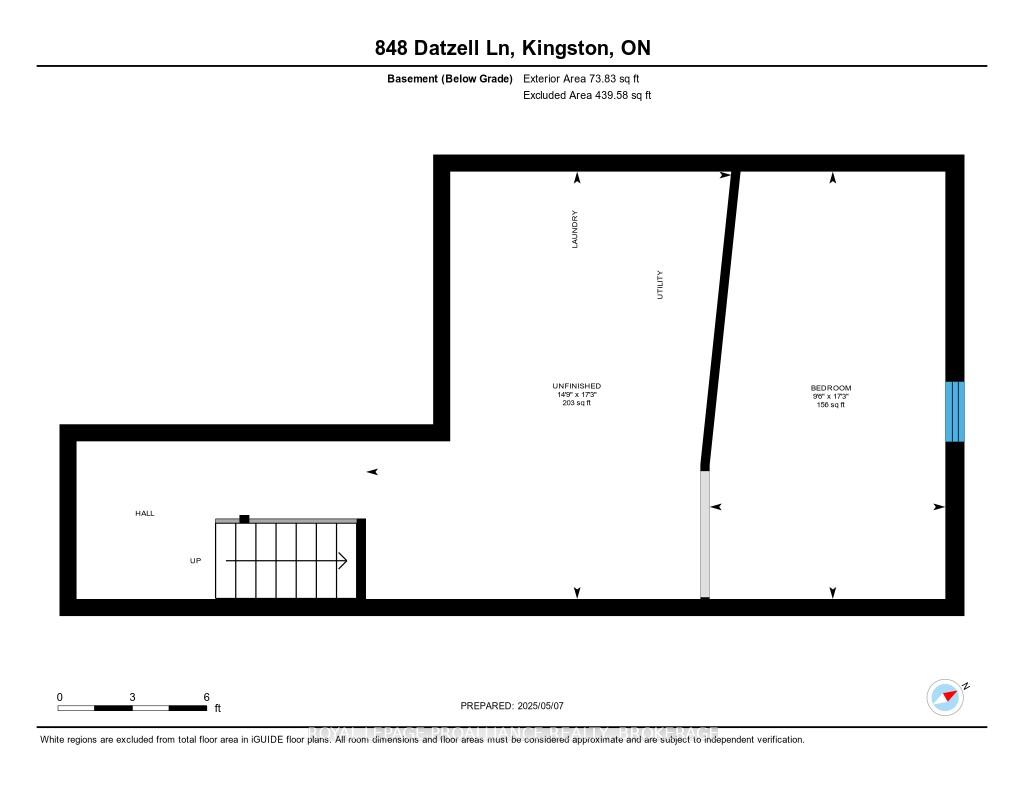
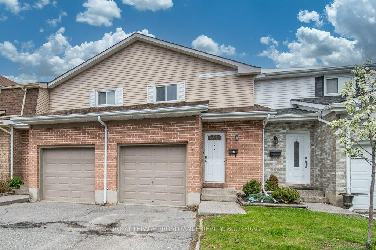
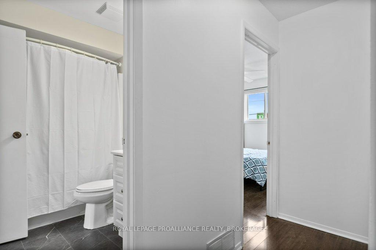
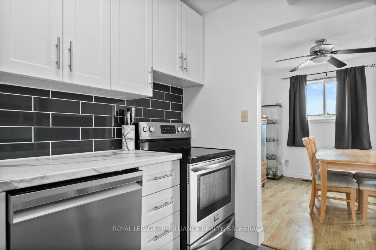
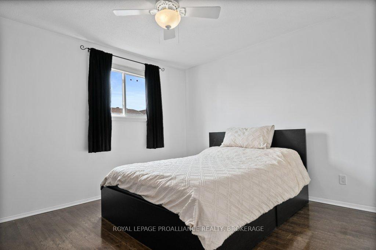
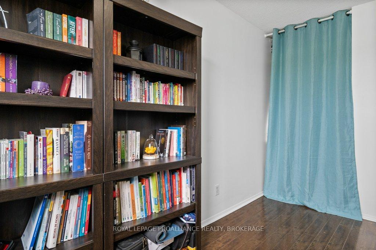
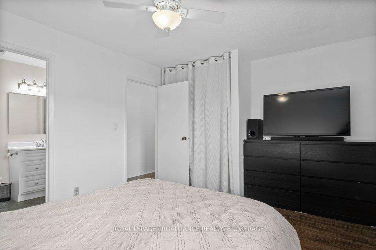








































| Welcome to 848 Datzell Drive, a beautifully updated 3-bedroom, 2-bathroom condo townhouse located in Kingston's west end. This carpet-free home offers living in a family-friendly neighbourhood, with the convenience of a single-car garage and a functional 2-storey layout. Step inside to find a bright and stylish main floor, featuring a brand new kitchen (2024) with contemporary finishes and ample cabinetry. The open living/dining area provides great space for entertaining, with easy access to the backyard. Upstairs, you'll find three bedrooms and an updated bathroom (cheater ensuite) with new flooring and fresh paint (2025). The lower level is freshly painted (2025) and offers additional space for a rec room, home office, or gym. Other updates include neutral paint tones throughout and tasteful upgrades that make this home move-in ready. Affordable condo living with maintenance-free convenience perfect for first-time buyers, downsizers, or investors. Close to parks, schools, transit, and shopping. Don't miss your chance to own a low-maintenance, turn-key home in a great location. Marketing incentive offered to future buyer that will cover 6 months of condo fees. |
| Price | $385,000 |
| Taxes: | $2509.62 |
| Assessment Year: | 2024 |
| Occupancy: | Owner |
| Address: | 848 Datzell Lane , Kingston, K7M 7P8, Frontenac |
| Postal Code: | K7M 7P8 |
| Province/State: | Frontenac |
| Directions/Cross Streets: | Bayridge Drive/Taylor Kidd |
| Level/Floor | Room | Length(ft) | Width(ft) | Descriptions | |
| Room 1 | Main | Kitchen | 21.98 | 36.08 | |
| Room 2 | Main | Dining Ro | 23.94 | 32.47 | |
| Room 3 | Main | Living Ro | 35.1 | 55.1 | |
| Room 4 | Main | Bathroom | 8.53 | 16.07 | 2 Pc Bath |
| Room 5 | Second | Bathroom | 26.9 | 19.02 | 4 Pc Bath |
| Room 6 | Second | Primary B | 45.59 | 35.75 | |
| Room 7 | Second | Bedroom 2 | 28.54 | 39.36 | |
| Room 8 | Second | Bedroom 3 | 26.9 | 41.33 | |
| Room 9 | Lower | Laundry | 56.42 | 48.22 | |
| Room 10 | Lower | Den | 56.42 | 31.16 |
| Washroom Type | No. of Pieces | Level |
| Washroom Type 1 | 2 | Main |
| Washroom Type 2 | 4 | Second |
| Washroom Type 3 | 0 | |
| Washroom Type 4 | 0 | |
| Washroom Type 5 | 0 | |
| Washroom Type 6 | 2 | Main |
| Washroom Type 7 | 4 | Second |
| Washroom Type 8 | 0 | |
| Washroom Type 9 | 0 | |
| Washroom Type 10 | 0 |
| Total Area: | 0.00 |
| Approximatly Age: | 31-50 |
| Washrooms: | 2 |
| Heat Type: | Forced Air |
| Central Air Conditioning: | Central Air |
$
%
Years
This calculator is for demonstration purposes only. Always consult a professional
financial advisor before making personal financial decisions.
| Although the information displayed is believed to be accurate, no warranties or representations are made of any kind. |
| ROYAL LEPAGE PROALLIANCE REALTY, BROKERAGE |
- Listing -1 of 0
|
|

Sachi Patel
Broker
Dir:
647-702-7117
Bus:
6477027117
| Virtual Tour | Book Showing | Email a Friend |
Jump To:
At a Glance:
| Type: | Com - Condo Townhouse |
| Area: | Frontenac |
| Municipality: | Kingston |
| Neighbourhood: | 37 - South of Taylor-Kidd Blvd |
| Style: | 2-Storey |
| Lot Size: | x 0.00() |
| Approximate Age: | 31-50 |
| Tax: | $2,509.62 |
| Maintenance Fee: | $455.7 |
| Beds: | 3 |
| Baths: | 2 |
| Garage: | 0 |
| Fireplace: | N |
| Air Conditioning: | |
| Pool: |
Locatin Map:
Payment Calculator:

Listing added to your favorite list
Looking for resale homes?

By agreeing to Terms of Use, you will have ability to search up to 292174 listings and access to richer information than found on REALTOR.ca through my website.

