
![]()
$1,349,999
Available - For Sale
Listing ID: W12169235
3072 Janice Driv , Oakville, L6M 0S7, Halton
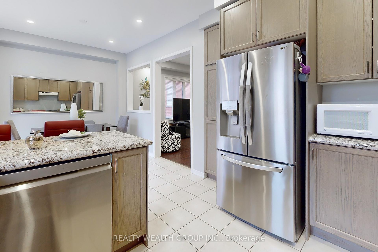
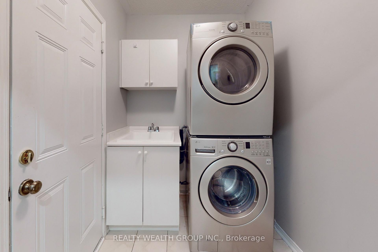
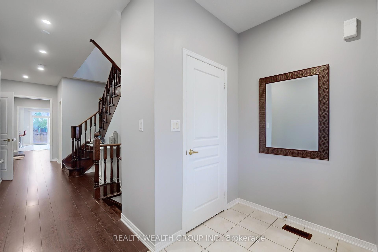

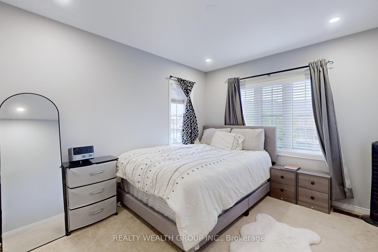
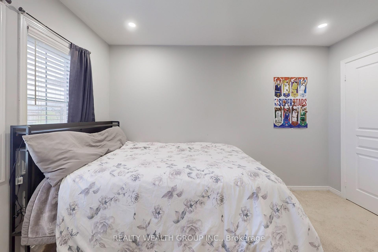
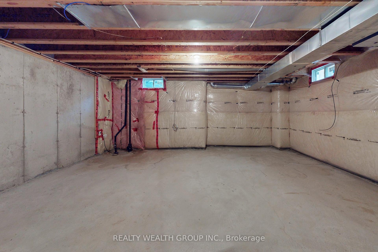
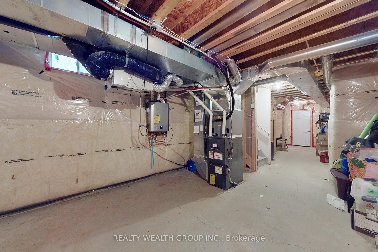
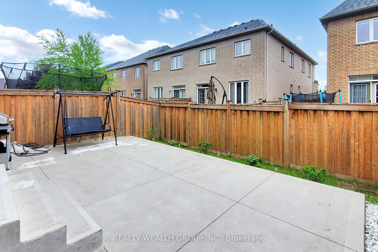
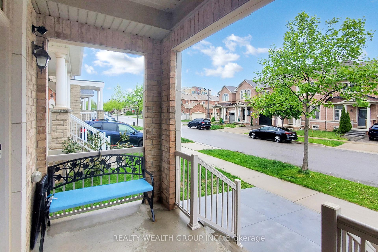
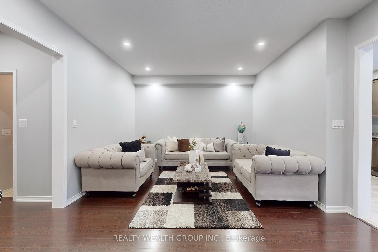
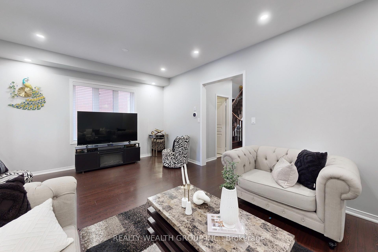

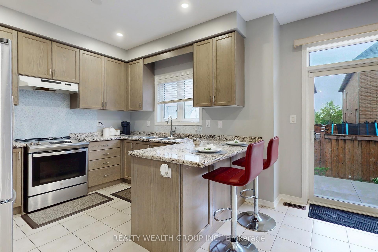
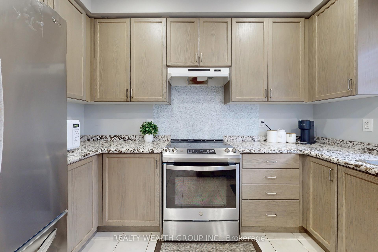
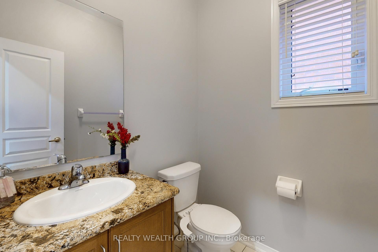
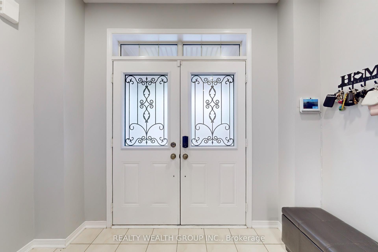
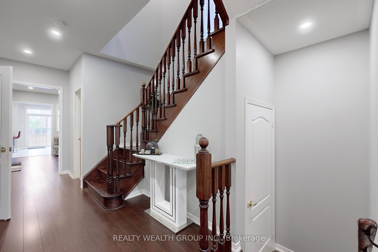
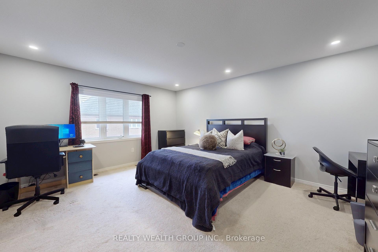
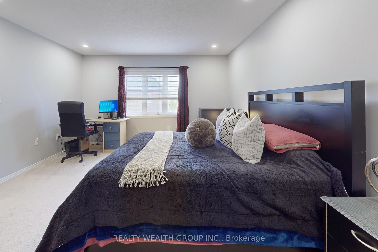
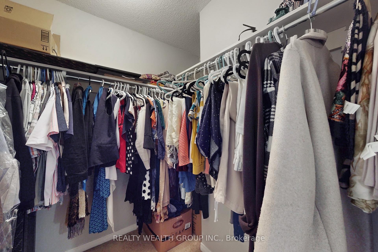
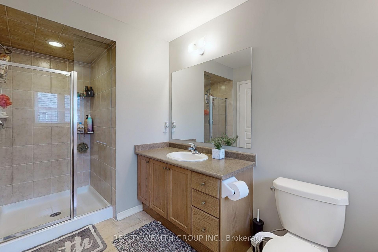
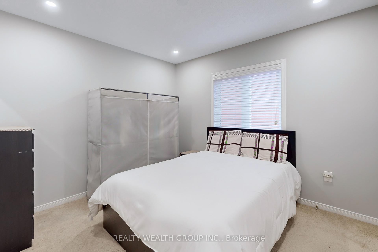
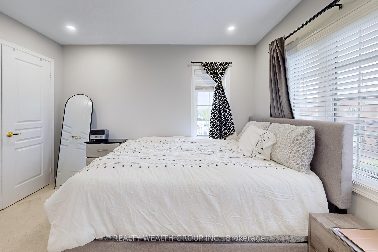
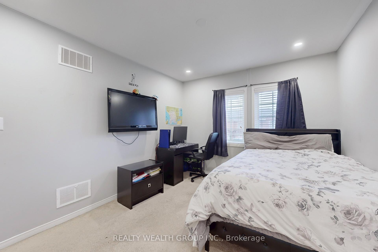
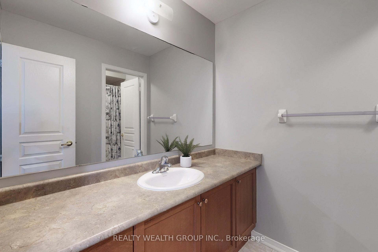
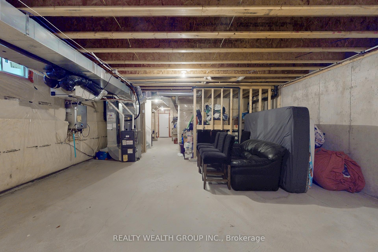
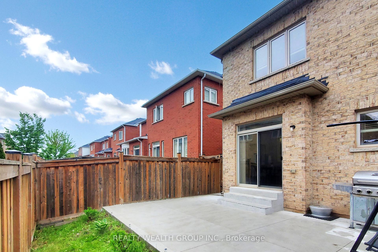
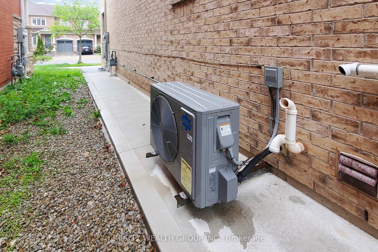
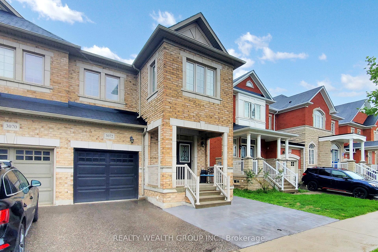
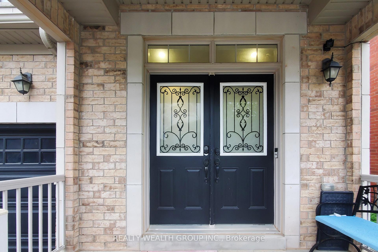
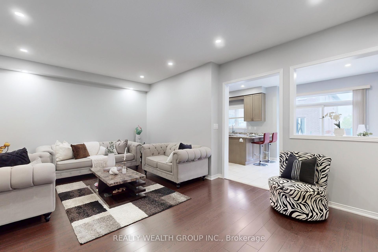
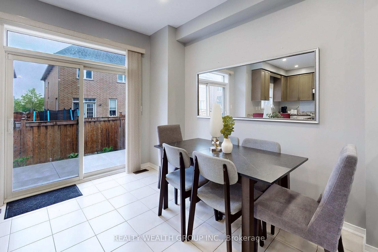
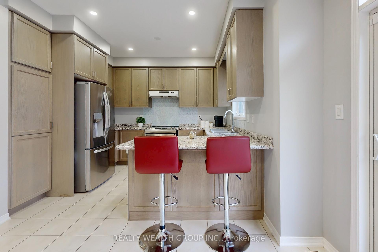
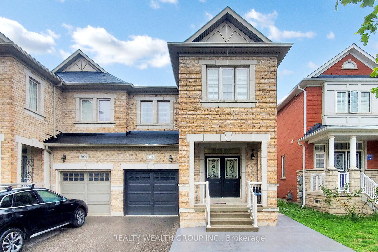

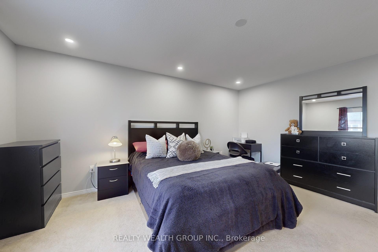
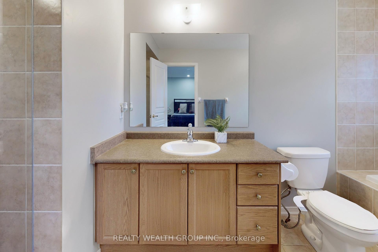
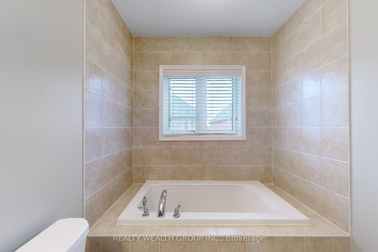









































| Welcome to this beautifully designed 4-bed & 3-bath SEMI DETACHED 2113 Sqft, that blends comfort, functionality and style. Ideal for families or those who love to entertain. The home features a generous open- concept living area filled with natural light, a modern kitchen with high-end appliances and granite counter space w/ Extra large breakfast area with Kitchen. The master suite offers a private retreat with a luxurious en-suite bathroom and walk-in closet. 3 additional bedrooms provide flexibility for guest rooms, home offices or playrooms. Two more washrooms ensure convenience for family and guests alike. Outside, the property includes a spacious yard and patio, ideal for outdoor entertaining or relaxation. The attached single car garage with additional 2 car parking ,making it convenient for extra parking spot. Total 3 car parking |
| Price | $1,349,999 |
| Taxes: | $5316.00 |
| Occupancy: | Owner |
| Address: | 3072 Janice Driv , Oakville, L6M 0S7, Halton |
| Acreage: | < .50 |
| Directions/Cross Streets: | Sixth Line & Sixteen Mile Dr |
| Rooms: | 8 |
| Bedrooms: | 4 |
| Bedrooms +: | 0 |
| Family Room: | T |
| Basement: | Unfinished |
| Level/Floor | Room | Length(ft) | Width(ft) | Descriptions | |
| Room 1 | Main | Living Ro | 13.48 | 20.17 | Combined w/Dining, Window |
| Room 2 | Main | Dining Ro | 13.48 | 20.17 | Combined w/Family, Pot Lights, Window |
| Room 3 | Main | Kitchen | 8.99 | 10.99 | Ceramic Floor, Granite Counters, Window |
| Room 4 | Second | Primary B | 13.84 | 16.5 | Ensuite Bath, Walk-In Closet(s), Window |
| Room 5 | Second | Bedroom 2 | 9.81 | 10.99 | Walk-In Closet(s), Window |
| Room 6 | Second | Bedroom 3 | 10 | 12.99 | Walk-In Closet(s), Window |
| Room 7 | Second | Bedroom 4 | 9.81 | 11.68 | Walk-In Closet(s) |
| Room 8 | Main | Laundry | Ceramic Floor |
| Washroom Type | No. of Pieces | Level |
| Washroom Type 1 | 4 | Second |
| Washroom Type 2 | 3 | Second |
| Washroom Type 3 | 2 | Main |
| Washroom Type 4 | 0 | |
| Washroom Type 5 | 0 | |
| Washroom Type 6 | 4 | Second |
| Washroom Type 7 | 3 | Second |
| Washroom Type 8 | 2 | Main |
| Washroom Type 9 | 0 | |
| Washroom Type 10 | 0 |
| Total Area: | 0.00 |
| Approximatly Age: | 6-15 |
| Property Type: | Semi-Detached |
| Style: | 2-Storey |
| Exterior: | Brick |
| Garage Type: | Attached |
| (Parking/)Drive: | Private |
| Drive Parking Spaces: | 2 |
| Park #1 | |
| Parking Type: | Private |
| Park #2 | |
| Parking Type: | Private |
| Pool: | None |
| Approximatly Age: | 6-15 |
| Approximatly Square Footage: | 2000-2500 |
| Property Features: | Fenced Yard, Hospital |
| CAC Included: | N |
| Water Included: | N |
| Cabel TV Included: | N |
| Common Elements Included: | N |
| Heat Included: | N |
| Parking Included: | N |
| Condo Tax Included: | N |
| Building Insurance Included: | N |
| Fireplace/Stove: | N |
| Heat Type: | Forced Air |
| Central Air Conditioning: | Central Air |
| Central Vac: | N |
| Laundry Level: | Syste |
| Ensuite Laundry: | F |
| Sewers: | Sewer |
| Utilities-Cable: | Y |
| Utilities-Hydro: | Y |
$
%
Years
This calculator is for demonstration purposes only. Always consult a professional
financial advisor before making personal financial decisions.
| Although the information displayed is believed to be accurate, no warranties or representations are made of any kind. |
| REALTY WEALTH GROUP INC. |
- Listing -1 of 0
|
|

Sachi Patel
Broker
Dir:
647-702-7117
Bus:
6477027117
| Virtual Tour | Book Showing | Email a Friend |
Jump To:
At a Glance:
| Type: | Freehold - Semi-Detached |
| Area: | Halton |
| Municipality: | Oakville |
| Neighbourhood: | 1040 - OA Rural Oakville |
| Style: | 2-Storey |
| Lot Size: | x 91.67(Feet) |
| Approximate Age: | 6-15 |
| Tax: | $5,316 |
| Maintenance Fee: | $0 |
| Beds: | 4 |
| Baths: | 3 |
| Garage: | 0 |
| Fireplace: | N |
| Air Conditioning: | |
| Pool: | None |
Locatin Map:
Payment Calculator:

Listing added to your favorite list
Looking for resale homes?

By agreeing to Terms of Use, you will have ability to search up to 292174 listings and access to richer information than found on REALTOR.ca through my website.

