
![]()
$1,250,000
Available - For Sale
Listing ID: X12158669
28 Rutland Stre East , Kawartha Lakes, K0L 2W0, Kawartha Lakes
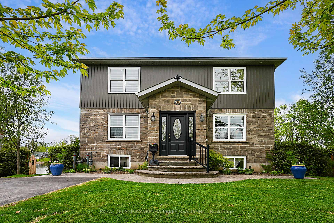
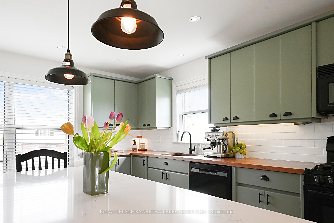

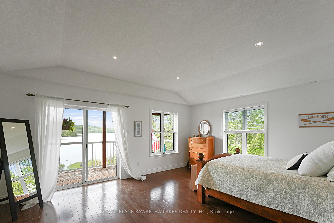
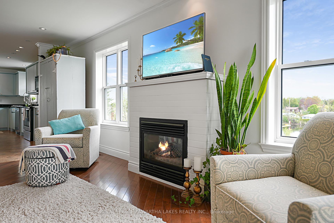
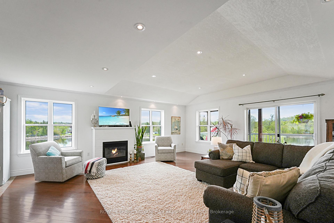
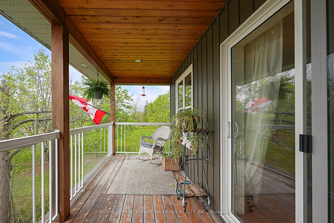

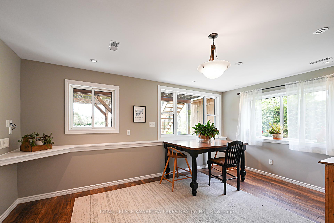
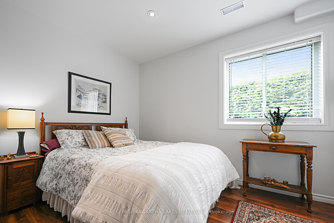
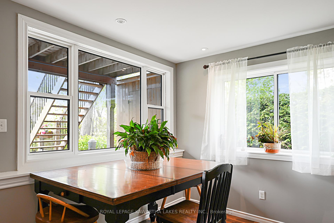
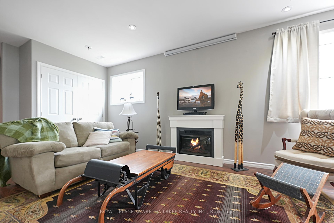
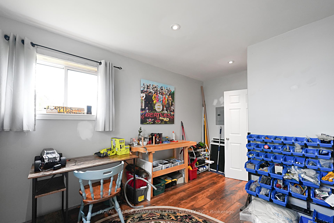
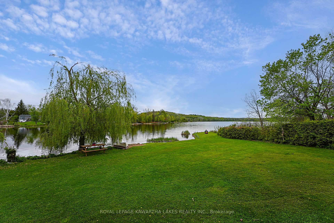
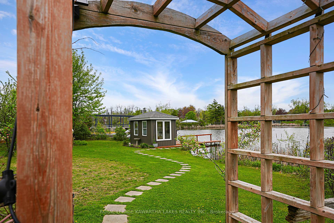
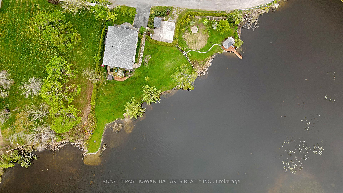
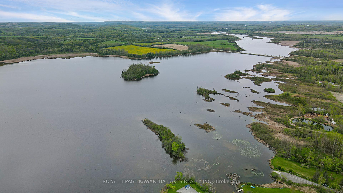
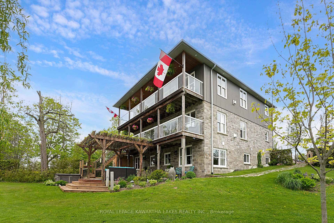
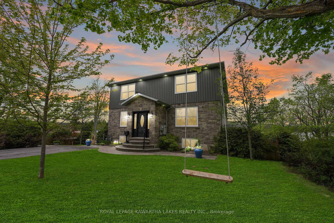
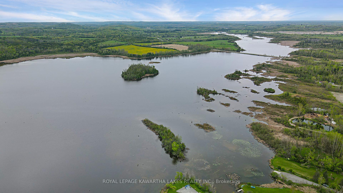
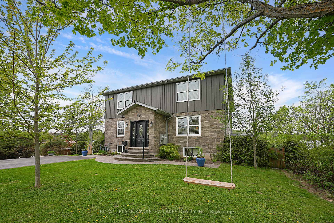
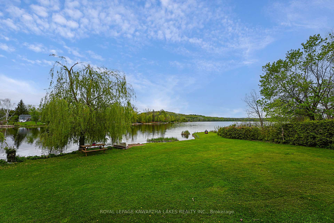
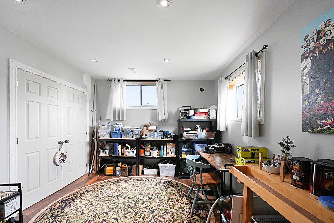
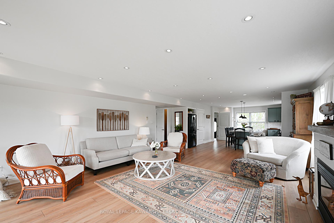
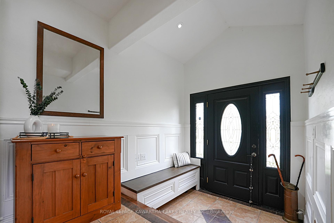
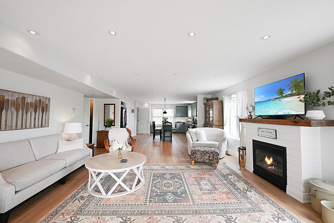
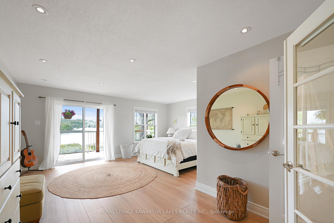
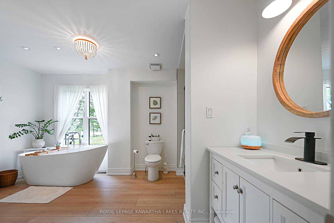
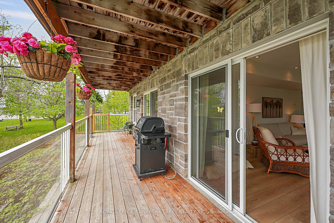
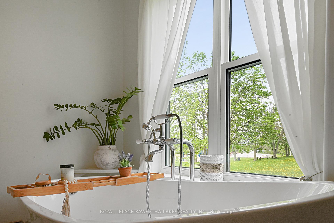
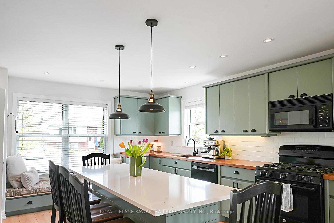
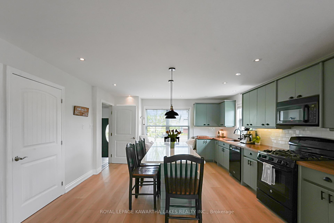
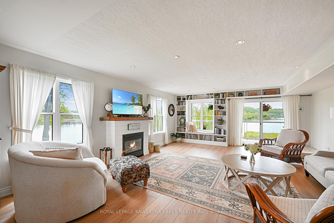
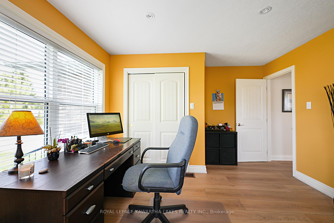
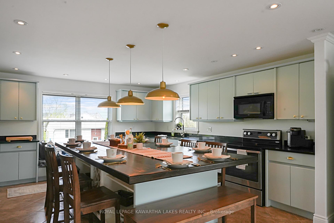
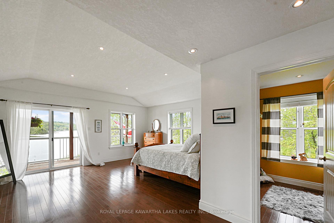
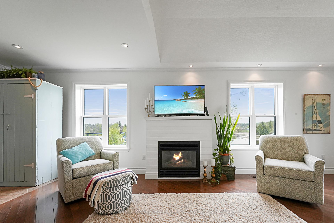
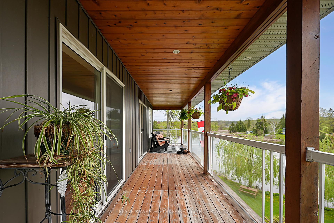
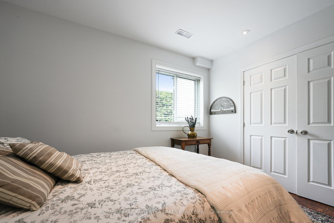
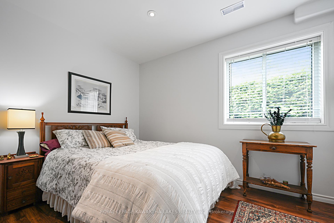
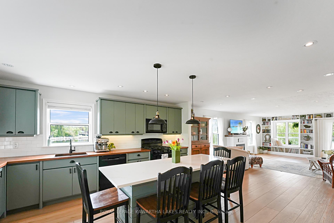
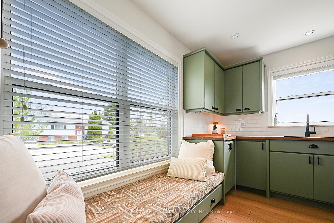
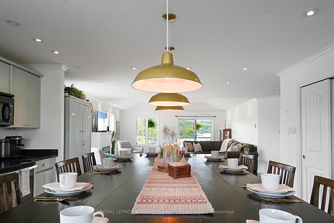
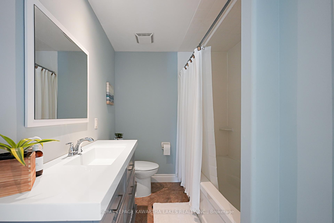
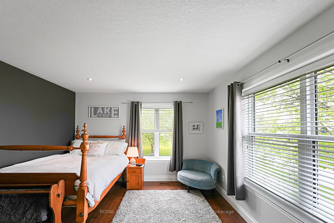
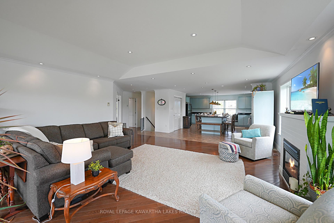
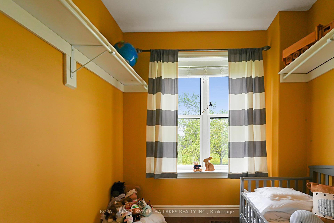
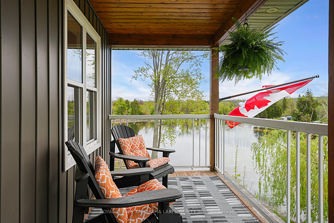
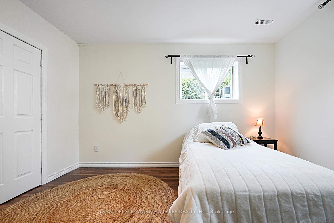
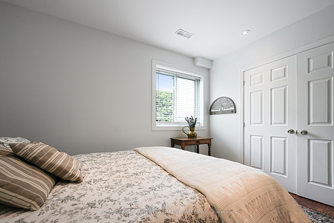
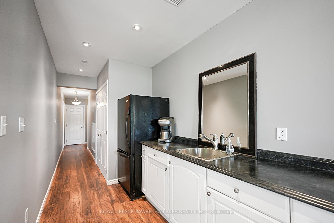
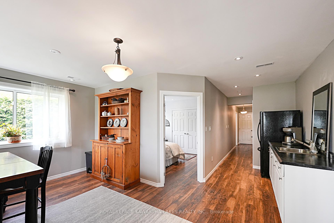
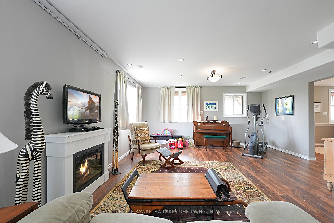
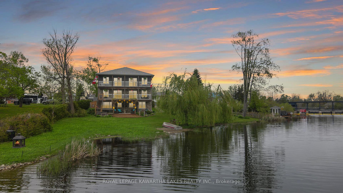
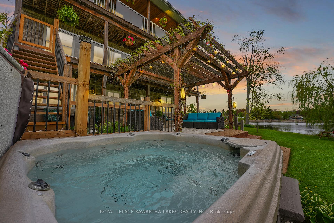
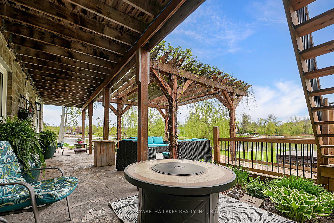
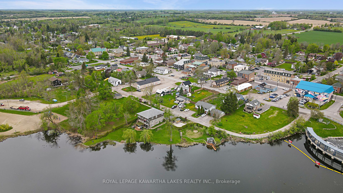
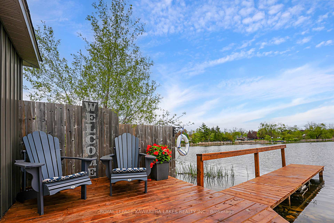
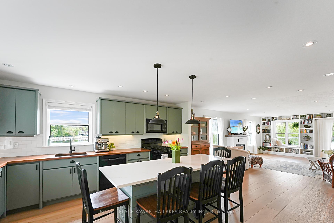
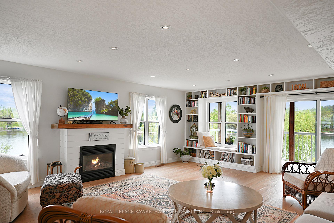
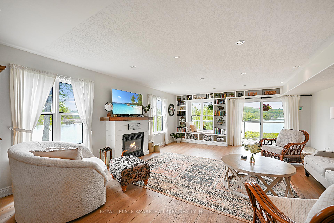
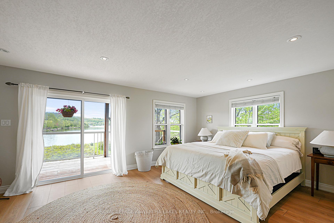
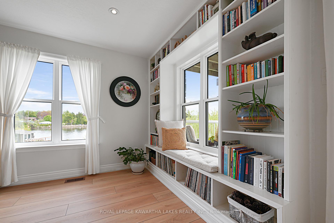
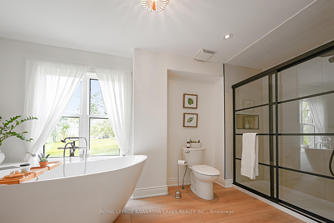
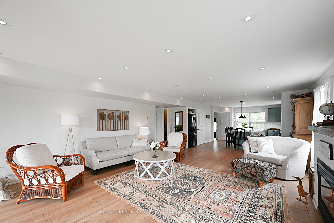
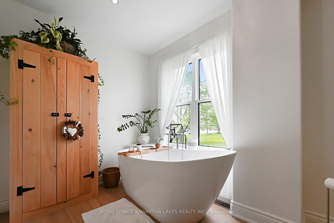
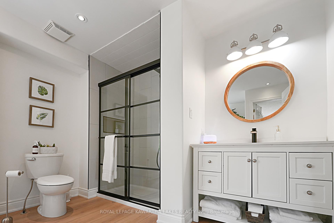

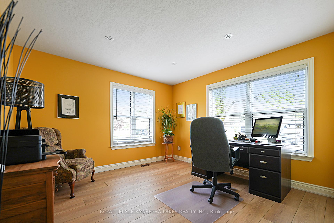
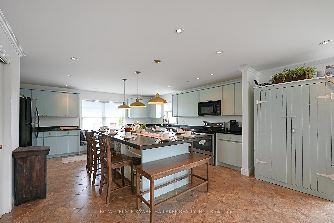








































































| One of Kawartha Lakes hidden gems is the Mill Pond on the Pigeon River in Omemee. Conveniently located halfway between Peterborough & Lindsay, this well kept secret offers the perfect haven for Nature lovers, young families or retirees. 28 Rutland is a multi generational home and was (over)built in 2012 for the builders own use and shows his pride & vision. Stunning south/easterly views of the "Lake" and a panoramic view from the upper (2nd) level of the home will take your breath away everyday ( it never gets old)! Over 150' of shoreline on the pond that offers exceptional muskie & bass fishing touted throughout Canada and beyond. Swim, Kayak or fish from your own dock. All seasons provide diverse wildlife to enjoy with spring offering a multitude of waterfowl that stop in the pond on their trek north. This home offers 7 bedrooms, 3 baths & close to 5000 sq ft of finished living space for your family and has had many updates in the last several years. The primary bedroom is on the main level with a walk out to the deck/balcony that overlooks the water and the park. New 4 pc bath has soaker tub and separate shower and an updated kitchen with new (2024) walnut countertop. Second main floor bedroom is currently being used as an office. The upper level is bright and airy with two more bedrooms a second kitchen with 10' island for large family gatherings and two more walkouts to the upper balcony. Someone once mentioned that a view with morning coffee is good for the soul and you will find that here! The lower level of the home is also bright and has 3 more bedrooms, a kitchenette and 3 pc bath plus tons of storage. The grounds feature perennial & raised garden beds plus a vine covered pergola and the perimeter enclosed with a thick cedar hedge for privacy . Don't forget the beautiful Trans Canada trail runs through town for your enjoyment! Less then 20 minutes to the 115 & only 35 KM to the 407, Omemee is a great location for commuters. |
| Price | $1,250,000 |
| Taxes: | $6396.04 |
| Assessment Year: | 2024 |
| Occupancy: | Owner |
| Address: | 28 Rutland Stre East , Kawartha Lakes, K0L 2W0, Kawartha Lakes |
| Acreage: | .50-1.99 |
| Directions/Cross Streets: | Highway 7 & Mill Street |
| Rooms: | 11 |
| Rooms +: | 6 |
| Bedrooms: | 4 |
| Bedrooms +: | 3 |
| Family Room: | T |
| Basement: | Finished, Full |
| Level/Floor | Room | Length(ft) | Width(ft) | Descriptions | |
| Room 1 | Ground | Foyer | 6.89 | 12.2 | Ceramic Floor |
| Room 2 | Ground | Kitchen | 15.55 | 14.24 | Open Concept, Undermount Sink, Centre Island |
| Room 3 | Ground | Living Ro | 25.39 | 17.35 | W/O To Balcony, B/I Bookcase, Overlook Water |
| Room 4 | Ground | Primary B | 17.45 | 18.93 | W/O To Balcony, Overlook Water, Semi Ensuite |
| Room 5 | Ground | Bathroom | 14.1 | 10.79 | 4 Pc Bath, Soaking Tub, Separate Shower |
| Room 6 | Ground | Office | 11.91 | 14.37 | Overlooks Park |
| Room 7 | Second | Bedroom 3 | 17.45 | 18.93 | W/O To Balcony, Walk-In Closet(s), Semi Ensuite |
| Room 8 | Second | Bedroom 4 | 11.91 | 14.37 | Overlooks Park |
| Room 9 | Second | Kitchen | 15.55 | 14.24 | Open Concept, Centre Island, Quartz Counter |
| Room 10 | Second | Bathroom | 6.79 | 10.86 | 4 Pc Bath |
| Room 11 | Second | Family Ro | 25.39 | 17.35 | Hardwood Floor, W/O To Balcony, Overlook Water |
| Room 12 | Basement | Bedroom 5 | 13.22 | 10.5 | Large Window, Carpet Free |
| Room 13 | Basement | Bedroom | 10.46 | 11.22 | Large Window |
| Room 14 | Basement | Bedroom | 11.87 | 10.27 | Large Window |
| Room 15 | Basement | Other | 9.41 | 6.4 |
| Washroom Type | No. of Pieces | Level |
| Washroom Type 1 | 4 | Ground |
| Washroom Type 2 | 4 | Second |
| Washroom Type 3 | 3 | Lower |
| Washroom Type 4 | 0 | |
| Washroom Type 5 | 0 | |
| Washroom Type 6 | 4 | Ground |
| Washroom Type 7 | 4 | Second |
| Washroom Type 8 | 3 | Lower |
| Washroom Type 9 | 0 | |
| Washroom Type 10 | 0 |
| Total Area: | 0.00 |
| Approximatly Age: | 6-15 |
| Property Type: | Detached |
| Style: | 2-Storey |
| Exterior: | Stone, Vinyl Siding |
| Garage Type: | None |
| (Parking/)Drive: | Private Do |
| Drive Parking Spaces: | 8 |
| Park #1 | |
| Parking Type: | Private Do |
| Park #2 | |
| Parking Type: | Private Do |
| Park #3 | |
| Parking Type: | RV/Truck |
| Pool: | None |
| Other Structures: | Garden Shed, O |
| Approximatly Age: | 6-15 |
| Approximatly Square Footage: | 3000-3500 |
| Property Features: | Waterfront, Park |
| CAC Included: | N |
| Water Included: | N |
| Cabel TV Included: | N |
| Common Elements Included: | N |
| Heat Included: | N |
| Parking Included: | N |
| Condo Tax Included: | N |
| Building Insurance Included: | N |
| Fireplace/Stove: | Y |
| Heat Type: | Forced Air |
| Central Air Conditioning: | Central Air |
| Central Vac: | N |
| Laundry Level: | Syste |
| Ensuite Laundry: | F |
| Sewers: | Sewer |
| Utilities-Cable: | Y |
| Utilities-Hydro: | Y |
$
%
Years
This calculator is for demonstration purposes only. Always consult a professional
financial advisor before making personal financial decisions.
| Although the information displayed is believed to be accurate, no warranties or representations are made of any kind. |
| ROYAL LEPAGE KAWARTHA LAKES REALTY INC. |
- Listing -1 of 0
|
|

Sachi Patel
Broker
Dir:
647-702-7117
Bus:
6477027117
| Virtual Tour | Book Showing | Email a Friend |
Jump To:
At a Glance:
| Type: | Freehold - Detached |
| Area: | Kawartha Lakes |
| Municipality: | Kawartha Lakes |
| Neighbourhood: | Omemee |
| Style: | 2-Storey |
| Lot Size: | x 47.40(Metres) |
| Approximate Age: | 6-15 |
| Tax: | $6,396.04 |
| Maintenance Fee: | $0 |
| Beds: | 4+3 |
| Baths: | 3 |
| Garage: | 0 |
| Fireplace: | Y |
| Air Conditioning: | |
| Pool: | None |
Locatin Map:
Payment Calculator:

Listing added to your favorite list
Looking for resale homes?

By agreeing to Terms of Use, you will have ability to search up to 292174 listings and access to richer information than found on REALTOR.ca through my website.

