
![]()
$1,195,000
Available - For Sale
Listing ID: X12168779
27 Eramosa Cres , Kanata, K2T 0R3, Ottawa
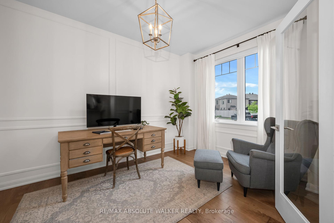
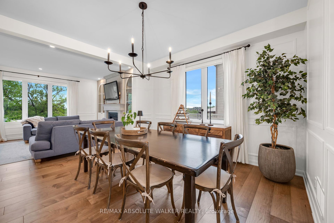
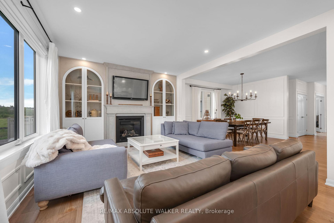
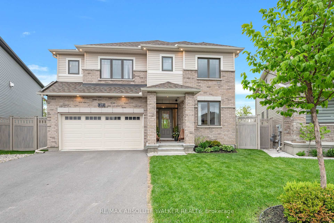
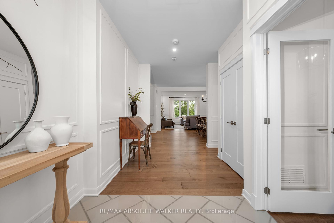
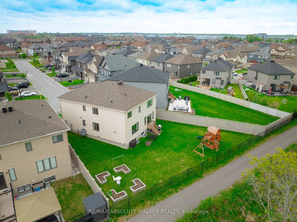
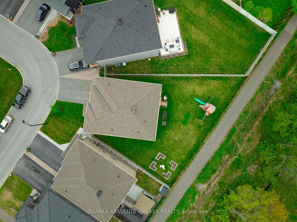
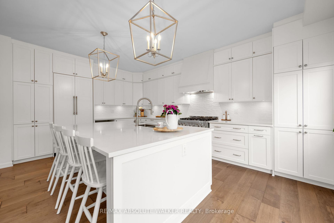

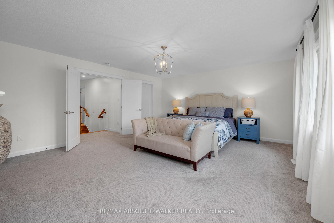
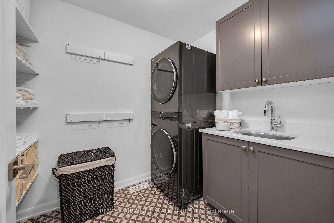
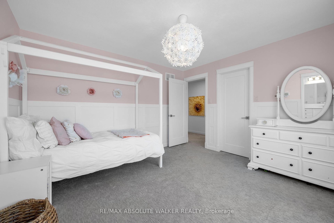
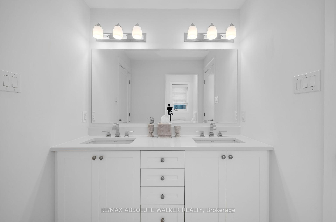
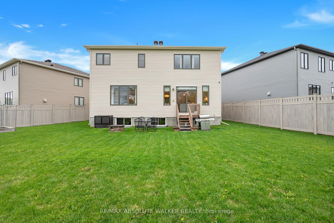
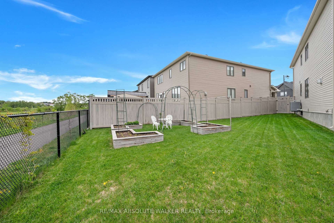
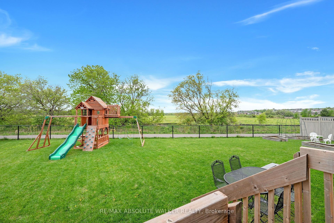
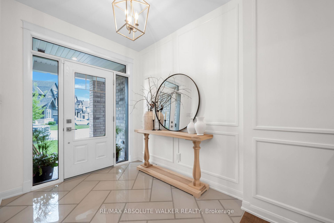
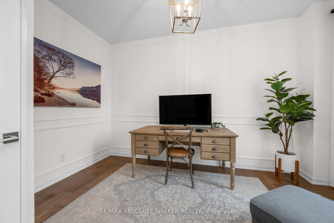
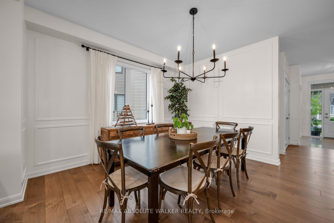
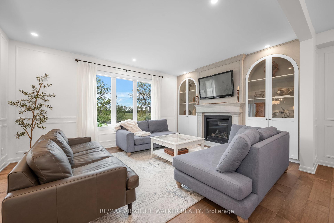
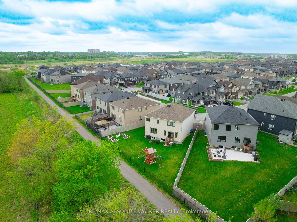
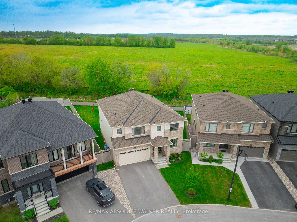
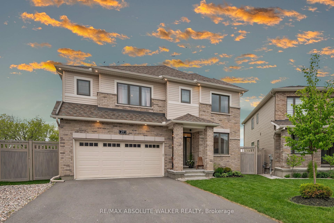
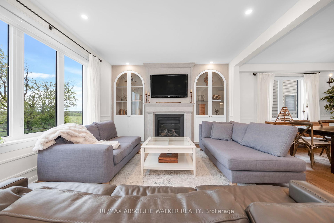
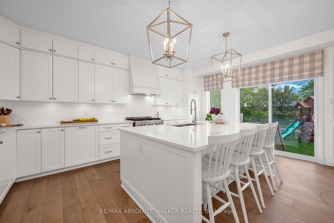
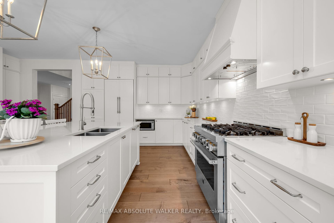
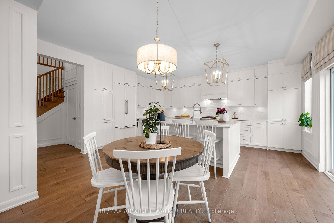
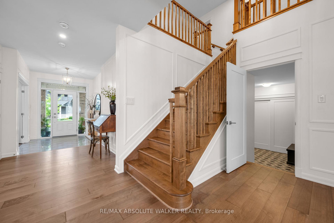
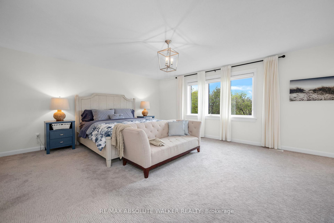
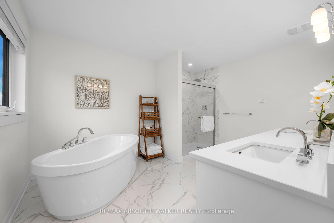
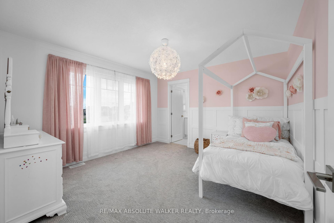
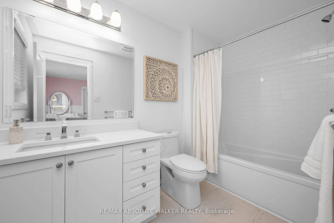

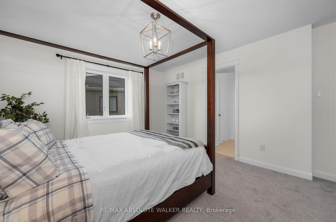
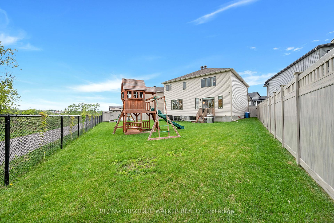

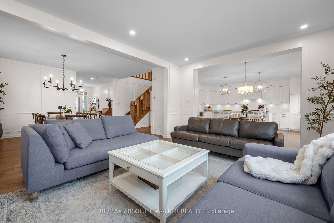
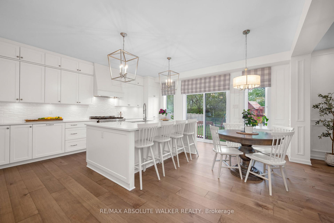
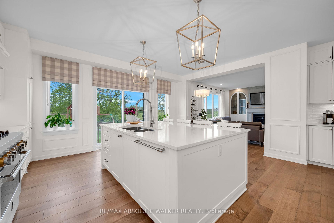
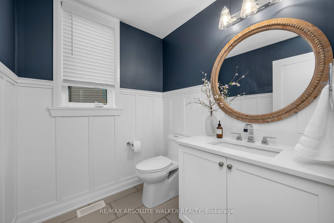
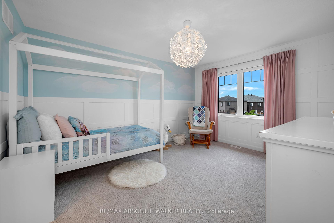
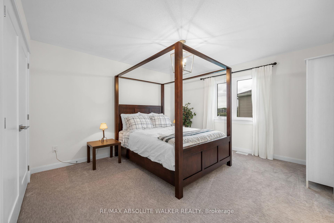
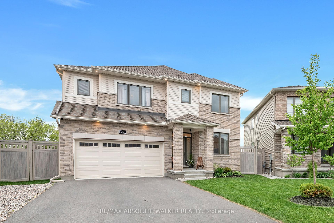
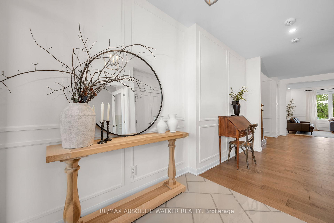
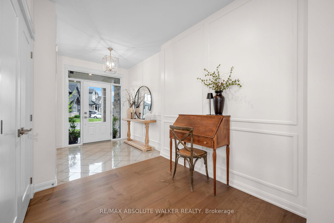
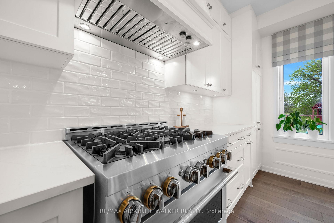
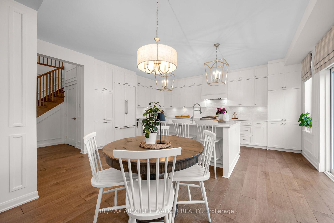
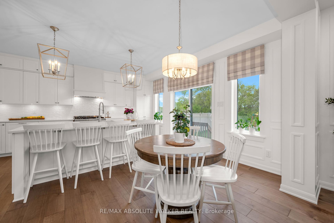
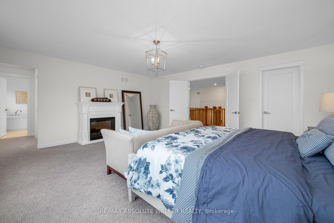
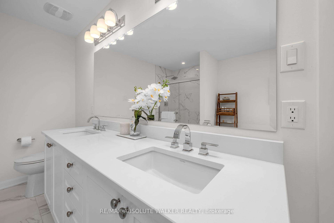
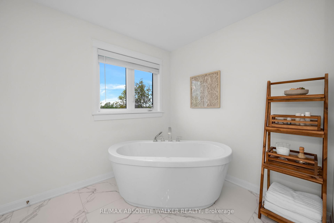
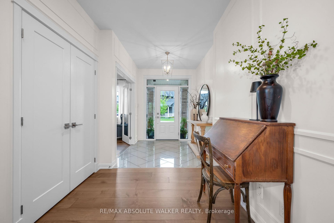
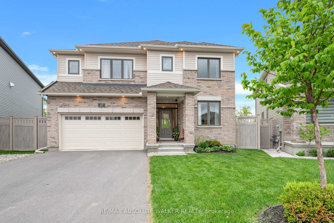
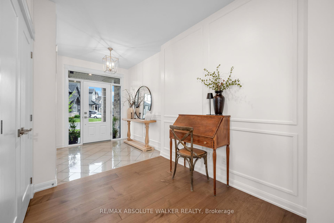
























































| Situated on a family-friendly street backing onto a walking path and greenery, this stunning, model-like home offers a seamless blend of sophistication, space, and connection. As you enter the inviting foyer, you'll discover a meticulously designed layout that balances entertaining with everyday comfort. The main level, bathed in natural light, is accented with high ceilings, expansive windows, and wide-plank maple hardwood floors, adding warmth and refinement throughout. At the front of the home, a bright den offers the perfect spot for a home office or quiet retreat. From there, the layout unfolds into a spacious main floor where elegance meets functionality. A formal dining room sets the tone for formal gatherings, while the inviting great room anchored by a gas fireplace and striking built-ins offers space for quiet evenings or social gatherings. The heart of the home is undoubtedly the gourmet kitchen. A beautiful quartz island, integrated Jenn Air appliances, and an abundance of classic cabinetry make it a space that's as beautiful as it is functional, ideal for hosting, cooking, or simply enjoying a family meal. Throughout the home, stylish wall molding adds character and charm, enhancing each room with refined detail. The sweeping staircase, a central design feature of the home, leads to a thoughtfully divided upper level. One wing is dedicated to the primary suite, a true retreat featuring a spa-like ensuite and walk-in closet. Across the landing, the opposite wing houses 3 generously sized bedrooms, including one with its own private ensuite and two others connected by a Jack & Jill bathroom. Adding to the practical design is a conveniently located laundry room. The unfinished lower level offers a blank canvas for future customization; the possibilities are endless. Outside, a massive backyard extends the living space, offering the perfect setting for summer BBQs, peaceful mornings, and plenty of room for kids to play, explore, and enjoy the outdoors. |
| Price | $1,195,000 |
| Taxes: | $7671.06 |
| Assessment Year: | 2024 |
| Occupancy: | Owner |
| Address: | 27 Eramosa Cres , Kanata, K2T 0R3, Ottawa |
| Directions/Cross Streets: | Eramosa Cres. and Paine |
| Rooms: | 9 |
| Bedrooms: | 4 |
| Bedrooms +: | 0 |
| Family Room: | F |
| Basement: | Full, Unfinished |
| Level/Floor | Room | Length(ft) | Width(ft) | Descriptions | |
| Room 1 | Main | Den | 9.58 | 13.48 | Hardwood Floor |
| Room 2 | Main | Dining Ro | 15.84 | 12.6 | Hardwood Floor, Large Window |
| Room 3 | Main | Great Roo | 18.01 | 13.15 | Hardwood Floor, Gas Fireplace, Overlooks Backyard |
| Room 4 | Main | Kitchen | 17.84 | 8.99 | Hardwood Floor, Quartz Counter, Centre Island |
| Room 5 | Main | Breakfast | 17.84 | 9.32 | Overlooks Backyard |
| Room 6 | Second | Primary B | 18.66 | 16.24 | 5 Pc Ensuite, Walk-In Closet(s) |
| Room 7 | Second | Bedroom | 12.4 | 12.07 | Ensuite Bath, Walk-In Closet(s) |
| Room 8 | Second | Bedroom | 11.58 | 14.07 | Walk-In Closet(s) |
| Room 9 | Second | Bedroom | 14.01 | 12.07 |
| Washroom Type | No. of Pieces | Level |
| Washroom Type 1 | 2 | Main |
| Washroom Type 2 | 4 | Second |
| Washroom Type 3 | 5 | Second |
| Washroom Type 4 | 0 | |
| Washroom Type 5 | 0 | |
| Washroom Type 6 | 2 | Main |
| Washroom Type 7 | 4 | Second |
| Washroom Type 8 | 5 | Second |
| Washroom Type 9 | 0 | |
| Washroom Type 10 | 0 |
| Total Area: | 0.00 |
| Property Type: | Detached |
| Style: | 2-Storey |
| Exterior: | Brick, Vinyl Siding |
| Garage Type: | Attached |
| (Parking/)Drive: | Inside Ent |
| Drive Parking Spaces: | 4 |
| Park #1 | |
| Parking Type: | Inside Ent |
| Park #2 | |
| Parking Type: | Inside Ent |
| Pool: | None |
| Approximatly Square Footage: | 3000-3500 |
| Property Features: | Fenced Yard, Public Transit |
| CAC Included: | N |
| Water Included: | N |
| Cabel TV Included: | N |
| Common Elements Included: | N |
| Heat Included: | N |
| Parking Included: | N |
| Condo Tax Included: | N |
| Building Insurance Included: | N |
| Fireplace/Stove: | Y |
| Heat Type: | Forced Air |
| Central Air Conditioning: | Central Air |
| Central Vac: | N |
| Laundry Level: | Syste |
| Ensuite Laundry: | F |
| Sewers: | Sewer |
$
%
Years
This calculator is for demonstration purposes only. Always consult a professional
financial advisor before making personal financial decisions.
| Although the information displayed is believed to be accurate, no warranties or representations are made of any kind. |
| RE/MAX ABSOLUTE WALKER REALTY |
- Listing -1 of 0
|
|

Sachi Patel
Broker
Dir:
647-702-7117
Bus:
6477027117
| Book Showing | Email a Friend |
Jump To:
At a Glance:
| Type: | Freehold - Detached |
| Area: | Ottawa |
| Municipality: | Kanata |
| Neighbourhood: | 9007 - Kanata - Kanata Lakes/Heritage Hills |
| Style: | 2-Storey |
| Lot Size: | x 96.91(Feet) |
| Approximate Age: | |
| Tax: | $7,671.06 |
| Maintenance Fee: | $0 |
| Beds: | 4 |
| Baths: | 4 |
| Garage: | 0 |
| Fireplace: | Y |
| Air Conditioning: | |
| Pool: | None |
Locatin Map:
Payment Calculator:

Listing added to your favorite list
Looking for resale homes?

By agreeing to Terms of Use, you will have ability to search up to 292174 listings and access to richer information than found on REALTOR.ca through my website.

