
![]()
$519,900
Available - For Sale
Listing ID: X12172434
35 Hemlock Stre , Highlands East, K0L 1M0, Haliburton
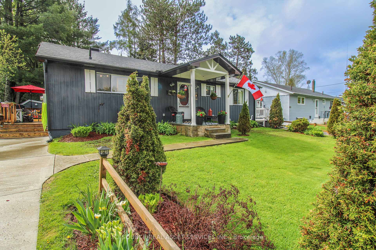
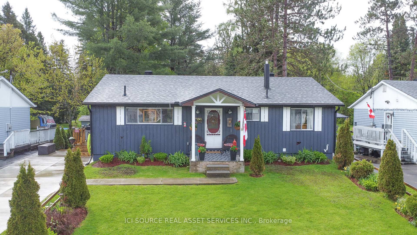
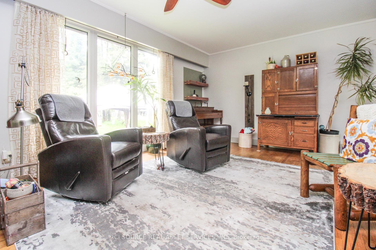
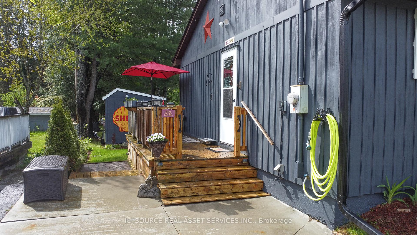
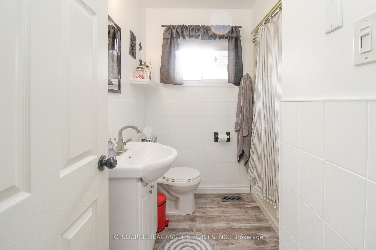

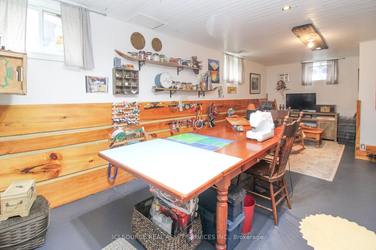
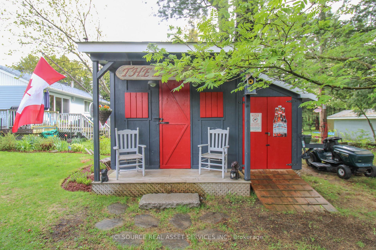
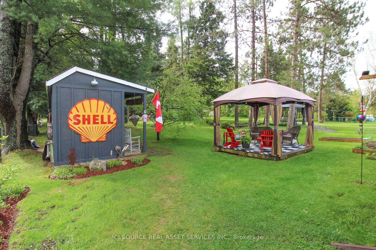
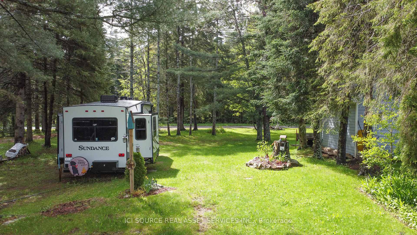
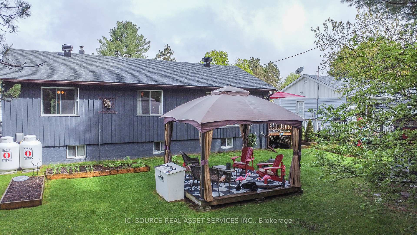
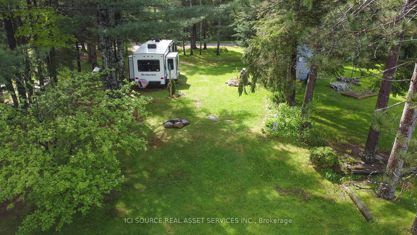
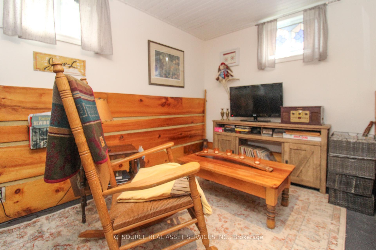
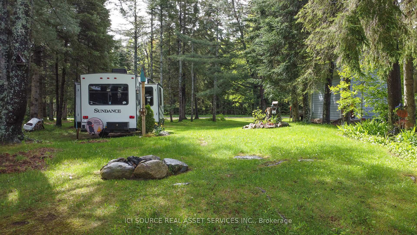
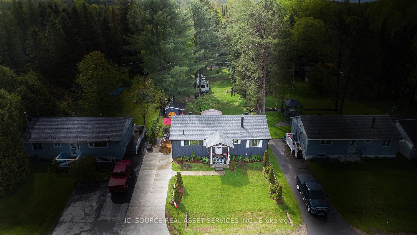
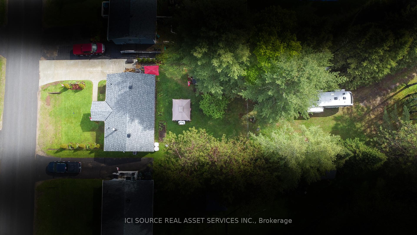
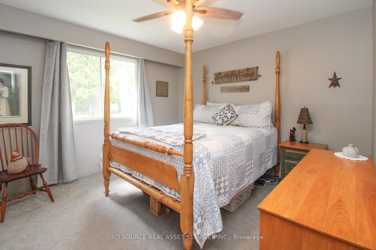

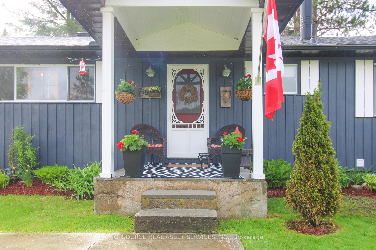
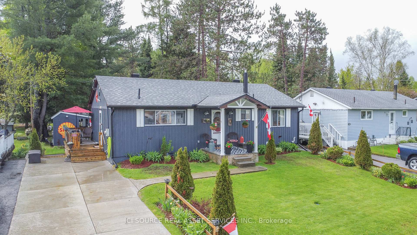
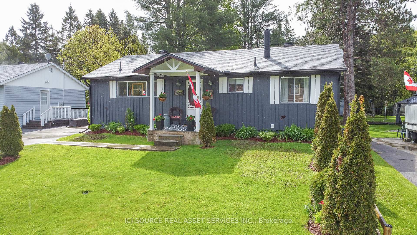
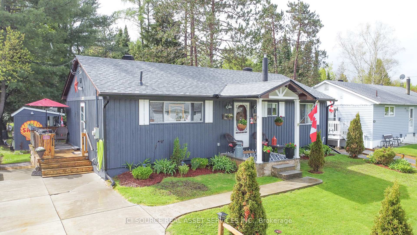
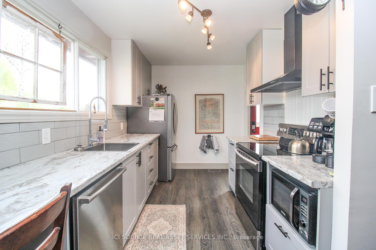
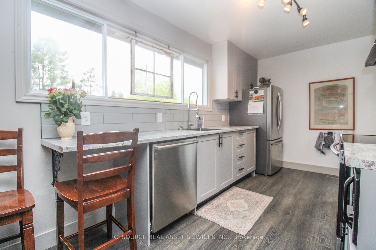
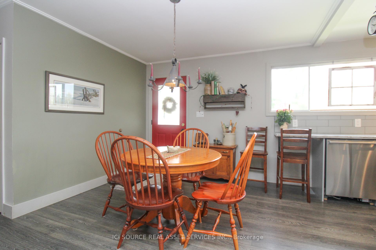

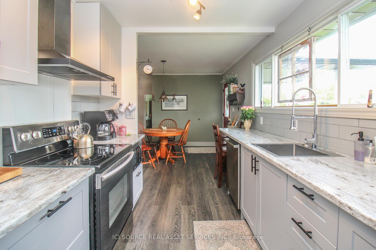
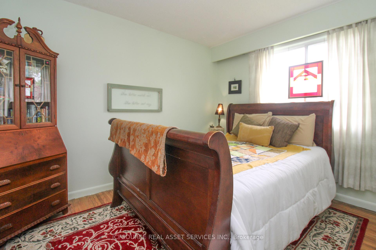
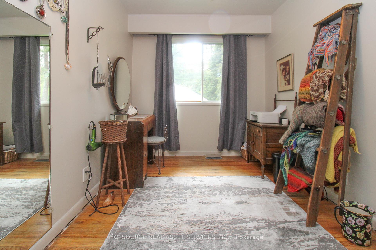
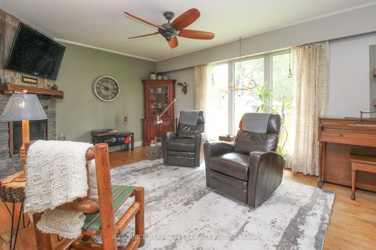
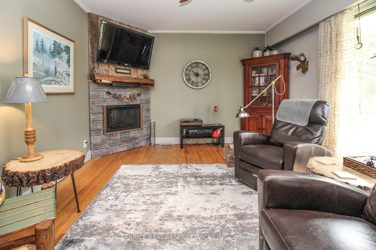

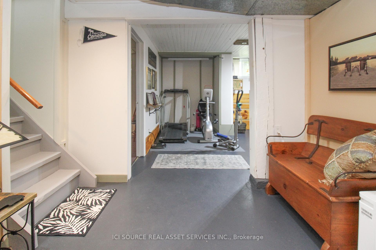
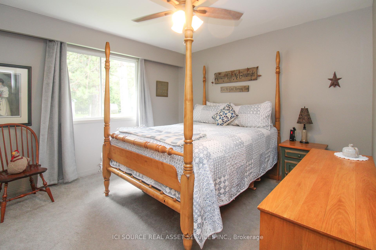
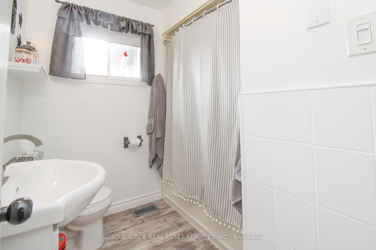
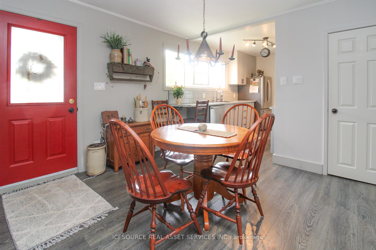
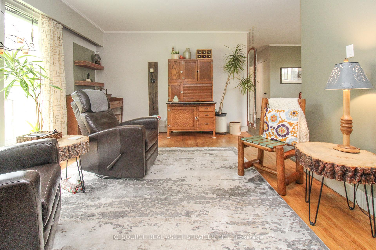
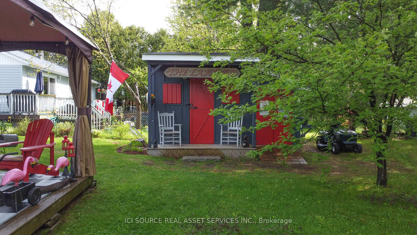
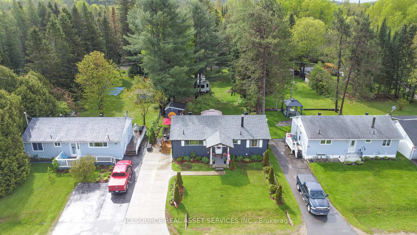









































| DOUBLE LOT! Located in the family friendly community of Cardiff this immaculate bungalow features an end-to-end rectangle lot (58ft x 206ft) backing onto Monck Road making rear property access a breeze to park the extra toys and more! This move in ready 3+1 bedroom home is very welcoming, has a bright interior, nice kitchen open to the dining area, a living room w/electric fireplace, 3 bedrooms and a 4pc washroom. Downstairs you will find a large rec room, laundry, workshop, utility, storage space, and a 4th bedroom. Front and side door access. Concrete drive w/parking for 2 vehicles. Whether you are just starting out or retiring, this lovely community has the enhanced conveniences of municipal water & sewer, a corner store w/gas and LCBO, a legion, post office, a municipal pool, park, church, library, ball diamond and a public elementary school! Close to many area lakes & trails too! ***EXTRAS*** Doors 2023/2025, Propane Furnace 2024, 200amp Service 2024, Kitchen 2023, Plumbing 2023, Roof (40yr shingles) 2021, Electric Fireplace 2021, Underground Water Line 2018. |
| Price | $519,900 |
| Taxes: | $2543.15 |
| Occupancy: | Owner |
| Address: | 35 Hemlock Stre , Highlands East, K0L 1M0, Haliburton |
| Directions/Cross Streets: | Monck Road/HWY 118 |
| Rooms: | 7 |
| Rooms +: | 5 |
| Bedrooms: | 3 |
| Bedrooms +: | 1 |
| Family Room: | F |
| Basement: | Full, Partially Fi |
| Level/Floor | Room | Length(ft) | Width(ft) | Descriptions | |
| Room 1 | Main | Kitchen | 8.07 | 10.92 | |
| Room 2 | Main | Living Ro | 11.74 | 18.01 | |
| Room 3 | Main | Dining Ro | 11.87 | 10.99 | |
| Room 4 | Main | Primary B | 11.64 | 12.46 | |
| Room 5 | Main | Bedroom 2 | 11.61 | 9.12 | |
| Room 6 | Main | Bedroom 3 | 11.64 | 7.74 | |
| Room 7 | Main | Bathroom | 7.45 | 6.99 | 4 Pc Bath |
| Room 8 | Basement | Bedroom 4 | 10.69 | 11.32 | |
| Room 9 | Basement | Recreatio | 10.86 | 28.34 | |
| Room 10 | Basement | Utility R | 14.24 | 10.36 | |
| Room 11 | Basement | Workshop | 11.32 | 10.04 | |
| Room 12 | Basement | Laundry | 11.12 | 9.68 |
| Washroom Type | No. of Pieces | Level |
| Washroom Type 1 | 4 | |
| Washroom Type 2 | 0 | |
| Washroom Type 3 | 0 | |
| Washroom Type 4 | 0 | |
| Washroom Type 5 | 0 | |
| Washroom Type 6 | 4 | |
| Washroom Type 7 | 0 | |
| Washroom Type 8 | 0 | |
| Washroom Type 9 | 0 | |
| Washroom Type 10 | 0 |
| Total Area: | 0.00 |
| Property Type: | Detached |
| Style: | Bungalow |
| Exterior: | Board & Batten |
| Garage Type: | None |
| (Parking/)Drive: | Private |
| Drive Parking Spaces: | 2 |
| Park #1 | |
| Parking Type: | Private |
| Park #2 | |
| Parking Type: | Private |
| Pool: | None |
| Approximatly Square Footage: | 700-1100 |
| CAC Included: | N |
| Water Included: | N |
| Cabel TV Included: | N |
| Common Elements Included: | N |
| Heat Included: | N |
| Parking Included: | N |
| Condo Tax Included: | N |
| Building Insurance Included: | N |
| Fireplace/Stove: | N |
| Heat Type: | Forced Air |
| Central Air Conditioning: | Central Air |
| Central Vac: | N |
| Laundry Level: | Syste |
| Ensuite Laundry: | F |
| Sewers: | Sewer |
$
%
Years
This calculator is for demonstration purposes only. Always consult a professional
financial advisor before making personal financial decisions.
| Although the information displayed is believed to be accurate, no warranties or representations are made of any kind. |
| ICI SOURCE REAL ASSET SERVICES INC. |
- Listing -1 of 0
|
|

Sachi Patel
Broker
Dir:
647-702-7117
Bus:
6477027117
| Virtual Tour | Book Showing | Email a Friend |
Jump To:
At a Glance:
| Type: | Freehold - Detached |
| Area: | Haliburton |
| Municipality: | Highlands East |
| Neighbourhood: | Bicroft Ward |
| Style: | Bungalow |
| Lot Size: | x 206.72(Feet) |
| Approximate Age: | |
| Tax: | $2,543.15 |
| Maintenance Fee: | $0 |
| Beds: | 3+1 |
| Baths: | 1 |
| Garage: | 0 |
| Fireplace: | N |
| Air Conditioning: | |
| Pool: | None |
Locatin Map:
Payment Calculator:

Listing added to your favorite list
Looking for resale homes?

By agreeing to Terms of Use, you will have ability to search up to 292174 listings and access to richer information than found on REALTOR.ca through my website.

